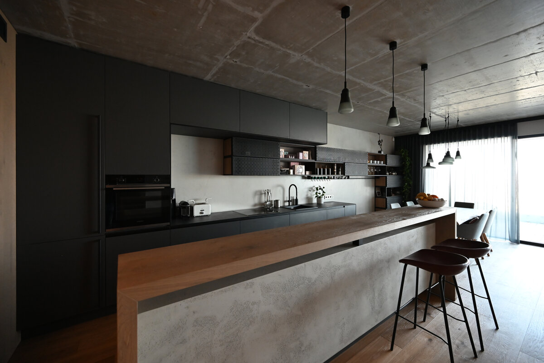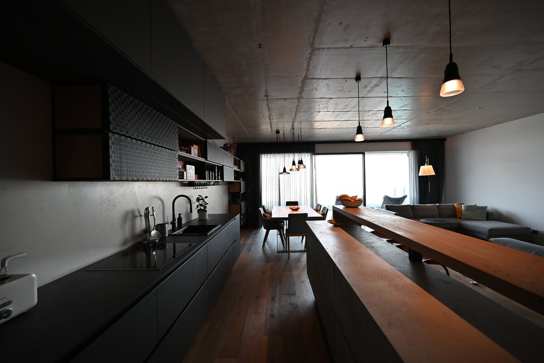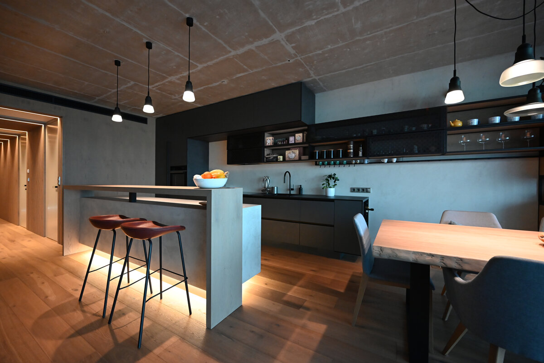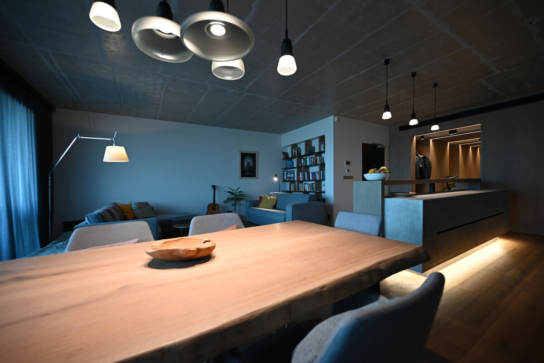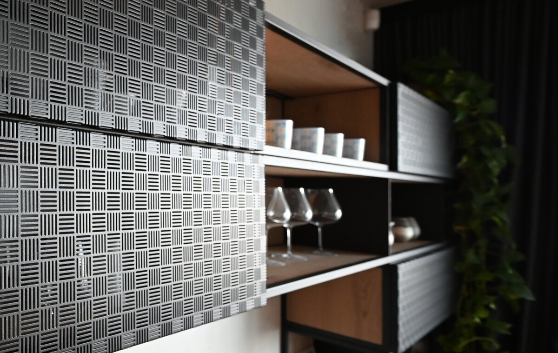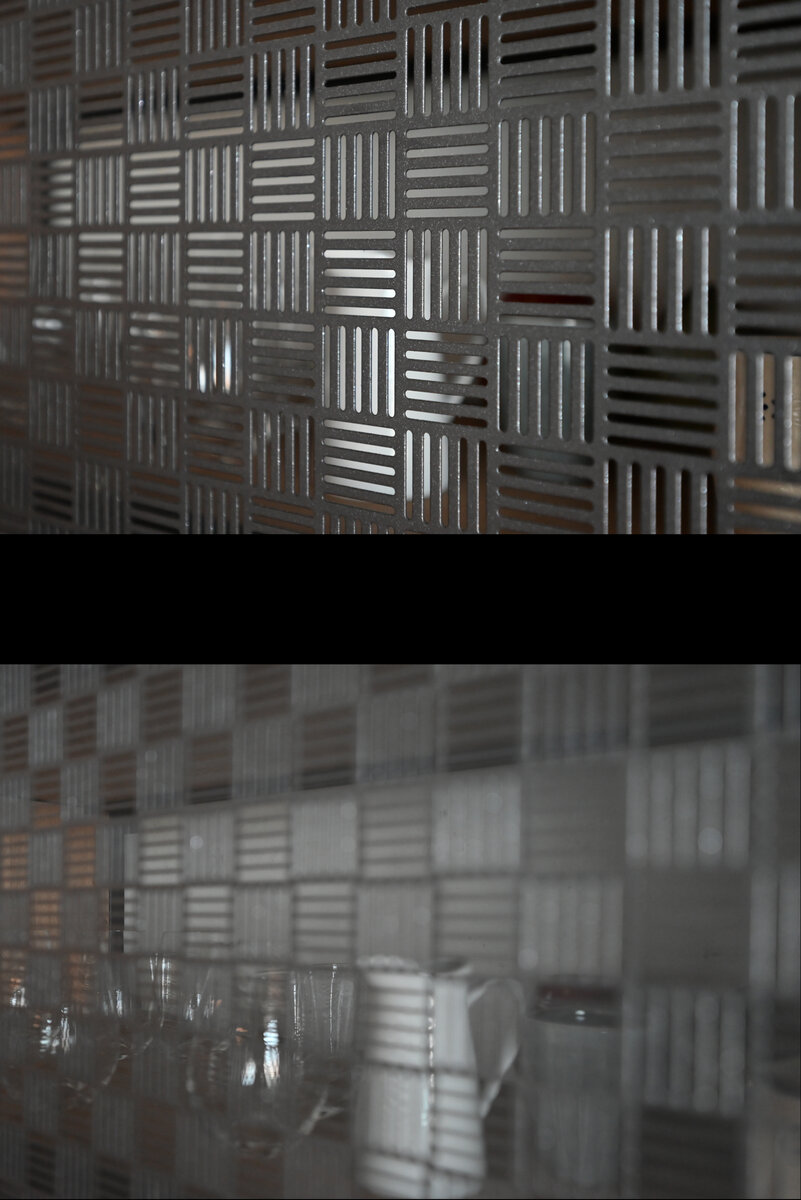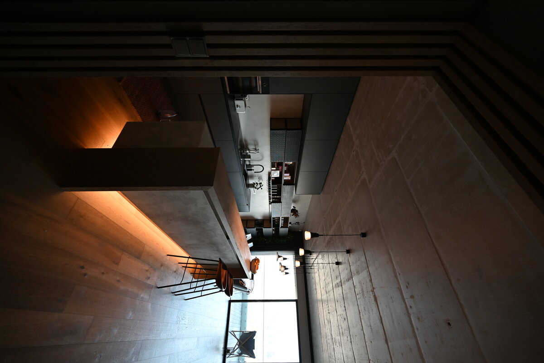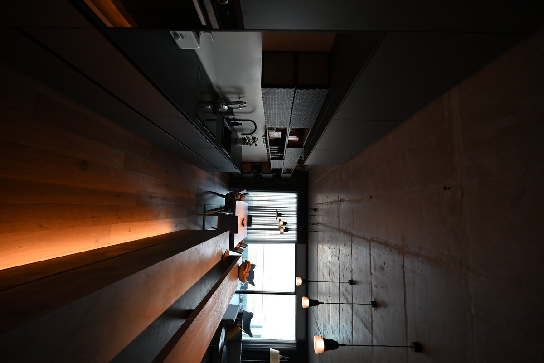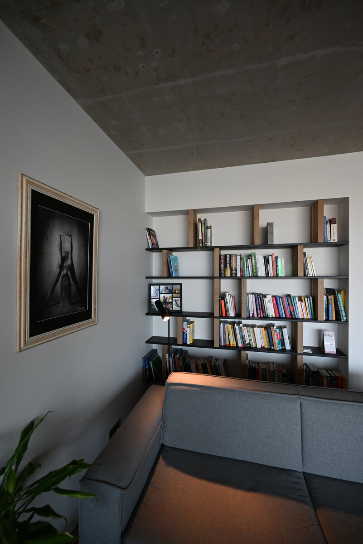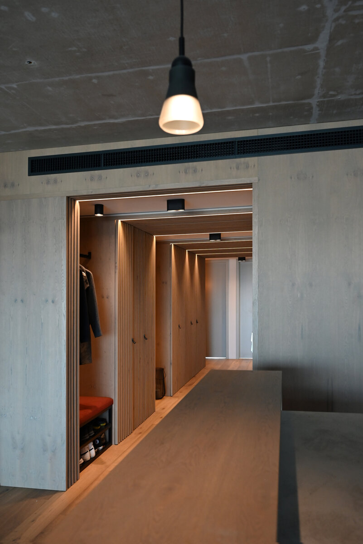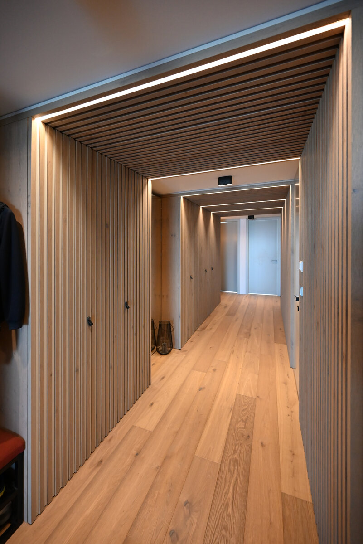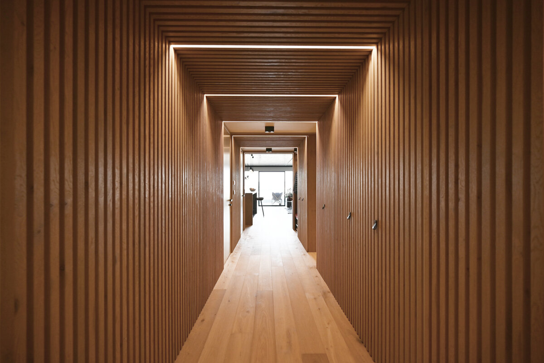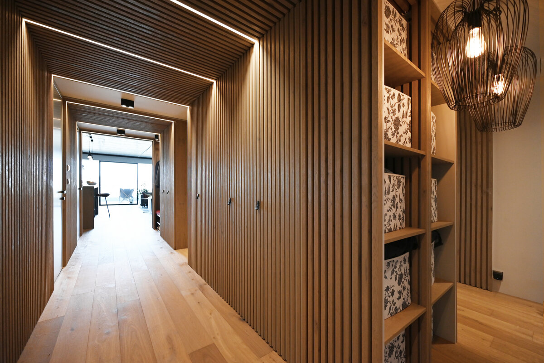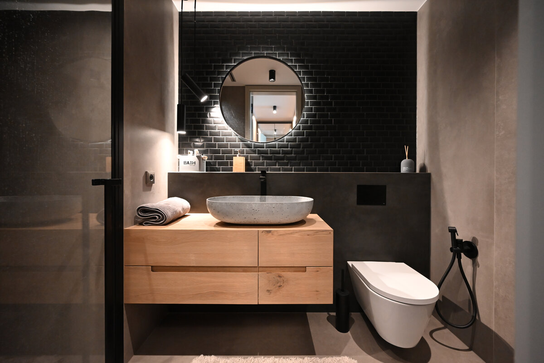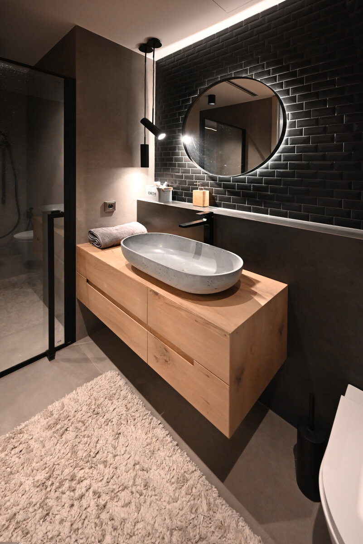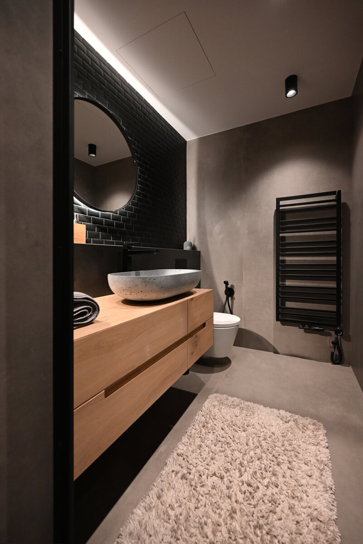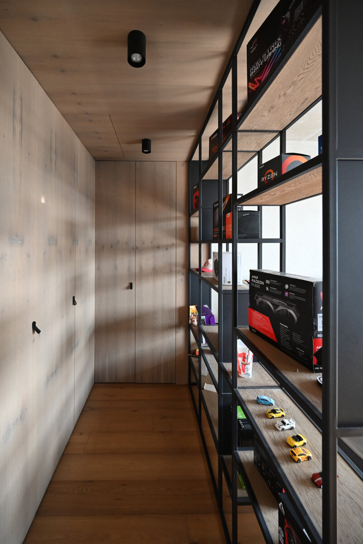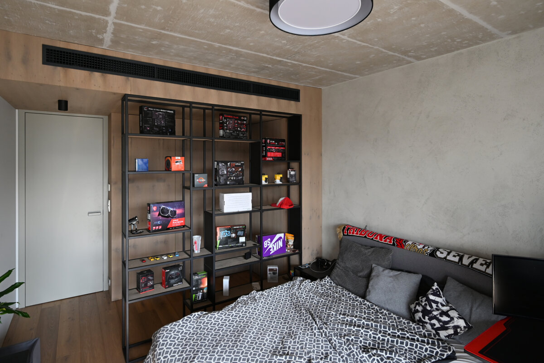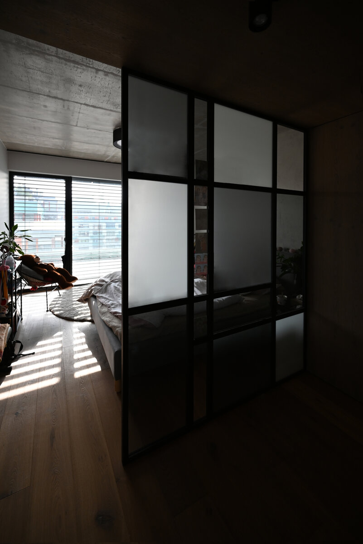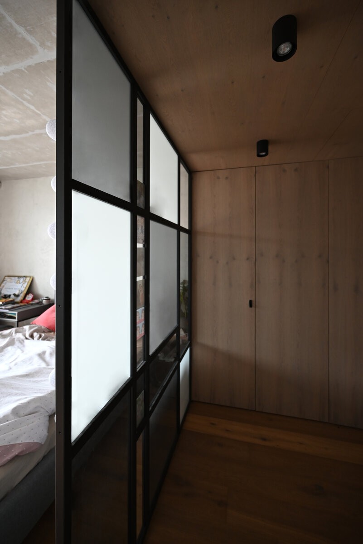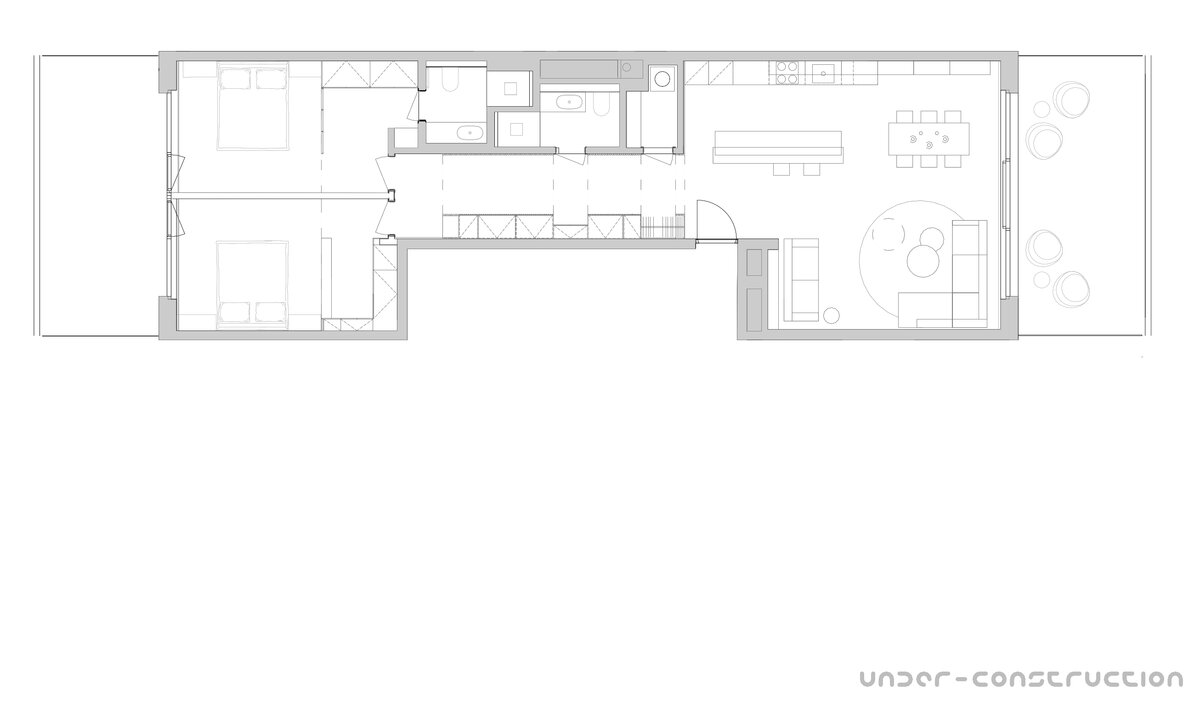| Author |
Ing. arch. Vladimír Vašut, Ing. arch. Erika Vašutová |
| Studio |
under-construction architects |
| Location |
Karolinská 708/13, 186 00 Karlín |
| Investor |
Soukromá osoba |
| Supplier |
Robert Kříž, Metrostav |
| Date of completion / approval of the project |
March 2023 |
| Fotograf |
Vladimír Vašut |
In the newly built apartment building in Karlín on the bank of the Vltava - Kay River Lofts, by architect Ivan Kroupa, we were asked by the client to create the interior of a comfortable, airy apartment without the need for excessive division.
The space itself is defined by large sliding windows on both sides of the longitudinal layout and is finished on both sides by generous, comfortable terraces that underline the airiness of the interior that we were aiming for.
The space is easily divided into day and night zones. However, the middle connecting part with the bathrooms and technical room is rather long, so we came up with the idea of an inserted "wooden tunnel", which hides all the necessary functions, including numerous storage spaces. The corridor is long and not lit by natural light, but with the appropriate allocation of cupboards, rhythmicity and inserted lighting, we achieved the opposite feeling - a shortening and at the same time a clear separation of the day and night parts.
The wooden "tunnel" thus became a kind of motto - the heart or machine of the otherwise austere and functional interior itself.
The used materials of wood, metal and concrete respect and gently follow the character of the building.
In the newly built apartment building in Karlín on the bank of the Vltava - Kay River Lofts, by architect Ivan Kroupa, we were asked by the client to create the interior of a comfortable, airy apartment without the need for excessive division.
The space itself is defined by large sliding windows on both sides of the longitudinal layout and is finished on both sides by generous, comfortable terraces that underline the airiness of the interior that we were aiming for.
The space is easily divided into day and night zones. However, the middle connecting part with the bathrooms and technical room is rather long, so we came up with the idea of an inserted "wooden tunnel", which hides all the necessary functions, including numerous storage spaces. The corridor is long and not lit by natural light, but with the appropriate allocation of cupboards, rhythmicity and inserted lighting, we achieved the opposite feeling - a shortening and at the same time a clear separation of the day and night parts.
The wooden "tunnel" thus became a kind of motto - the heart or machine of the otherwise austere and functional interior itself.
The used materials of wood, metal and concrete respect and gently follow the character of the building.
Green building
Environmental certification
| Type and level of certificate |
-
|
Water management
| Is rainwater used for irrigation? |
|
| Is rainwater used for other purposes, e.g. toilet flushing ? |
|
| Does the building have a green roof / facade ? |
|
| Is reclaimed waste water used, e.g. from showers and sinks ? |
|
The quality of the indoor environment
| Is clean air supply automated ? |
|
| Is comfortable temperature during summer and winter automated? |
|
| Is natural lighting guaranteed in all living areas? |
|
| Is artificial lighting automated? |
|
| Is acoustic comfort, specifically reverberation time, guaranteed? |
|
| Does the layout solution include zoning and ergonomics elements? |
|
Principles of circular economics
| Does the project use recycled materials? |
|
| Does the project use recyclable materials? |
|
| Are materials with a documented Environmental Product Declaration (EPD) promoted in the project? |
|
| Are other sustainability certifications used for materials and elements? |
|
Energy efficiency
| Energy performance class of the building according to the Energy Performance Certificate of the building |
B
|
| Is efficient energy management (measurement and regular analysis of consumption data) considered? |
|
| Are renewable sources of energy used, e.g. solar system, photovoltaics? |
|
Interconnection with surroundings
| Does the project enable the easy use of public transport? |
|
| Does the project support the use of alternative modes of transport, e.g cycling, walking etc. ? |
|
| Is there access to recreational natural areas, e.g. parks, in the immediate vicinity of the building? |
|
