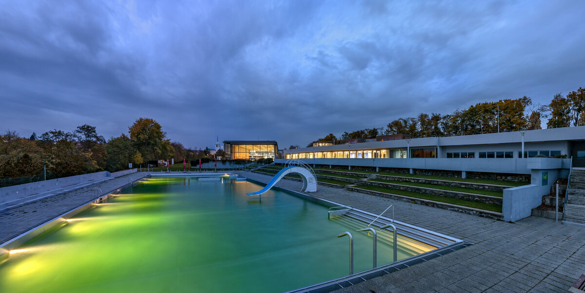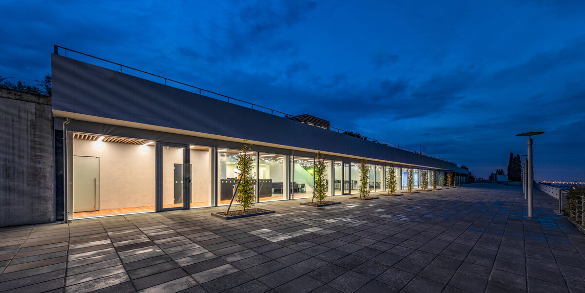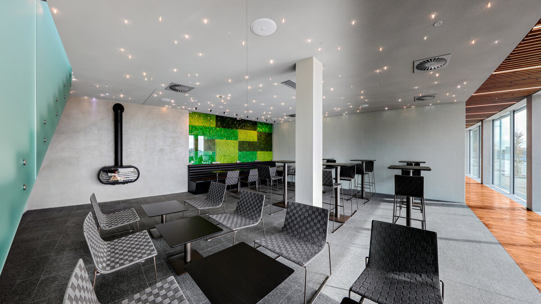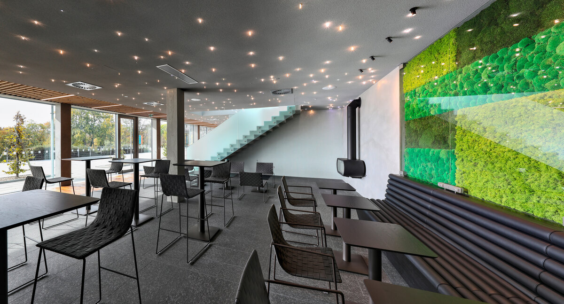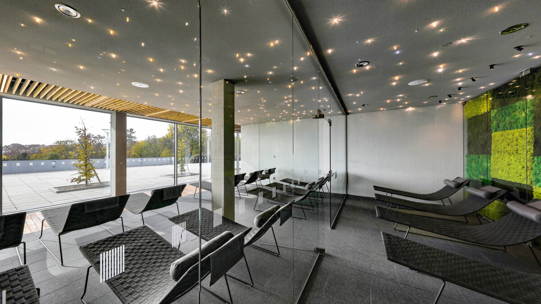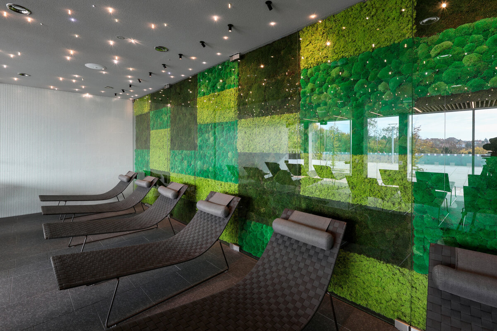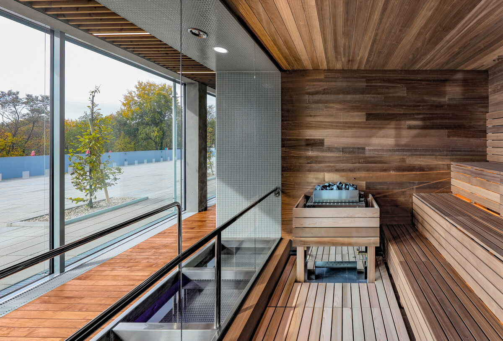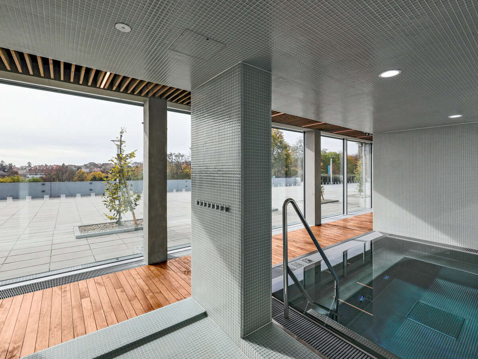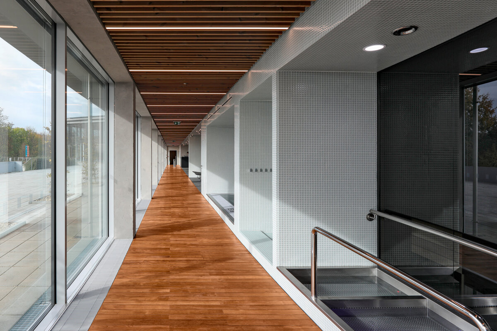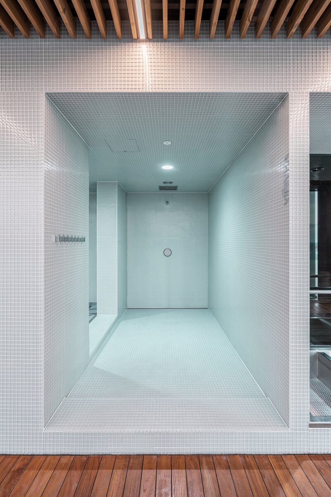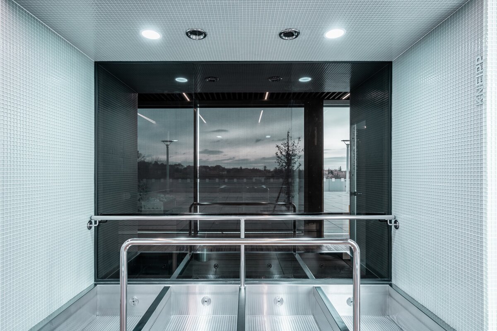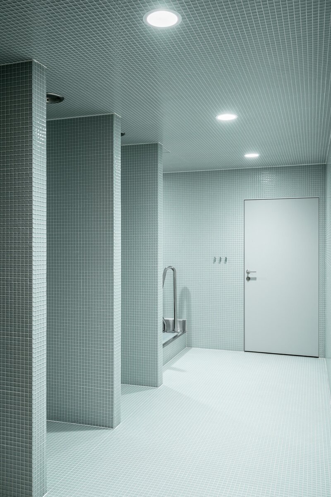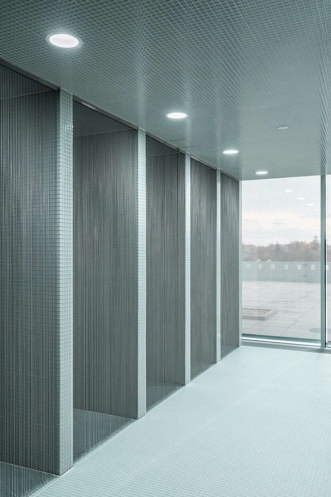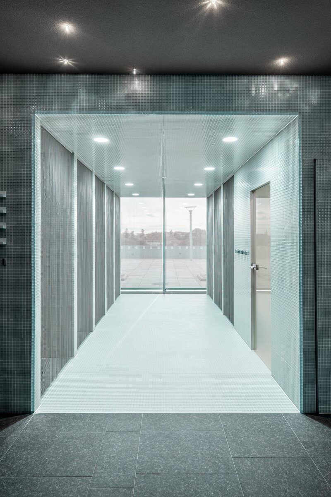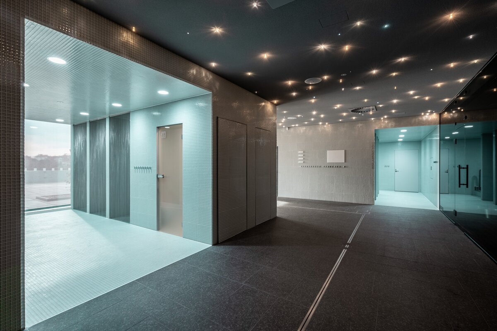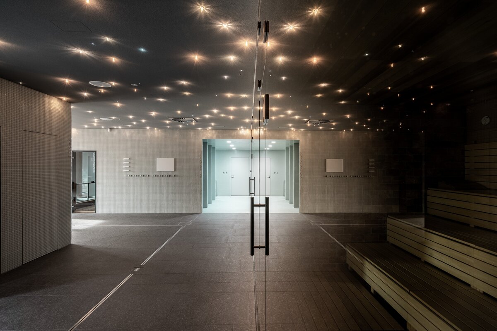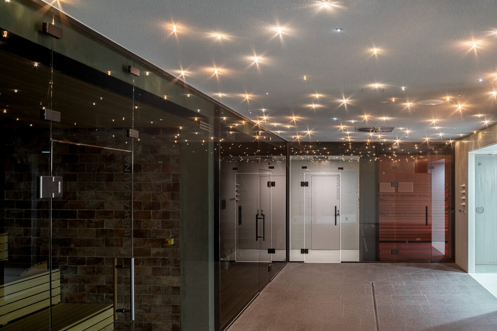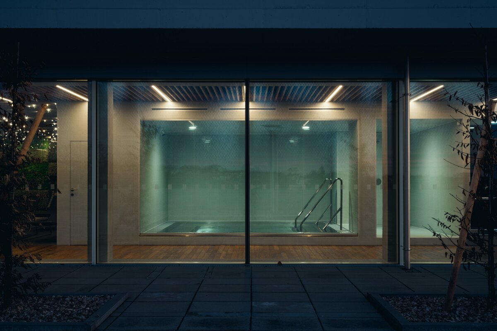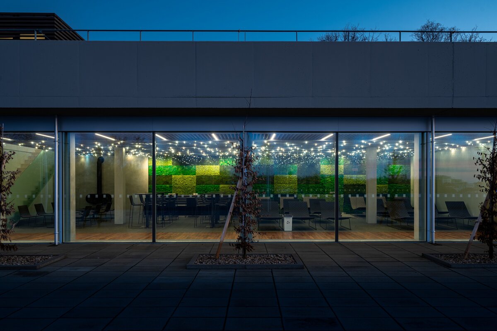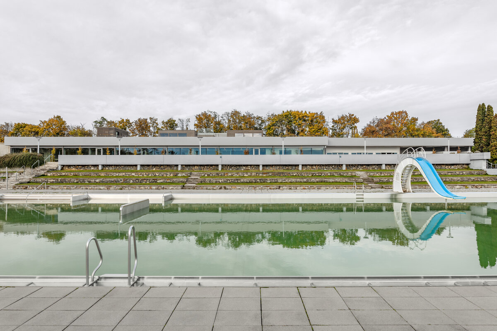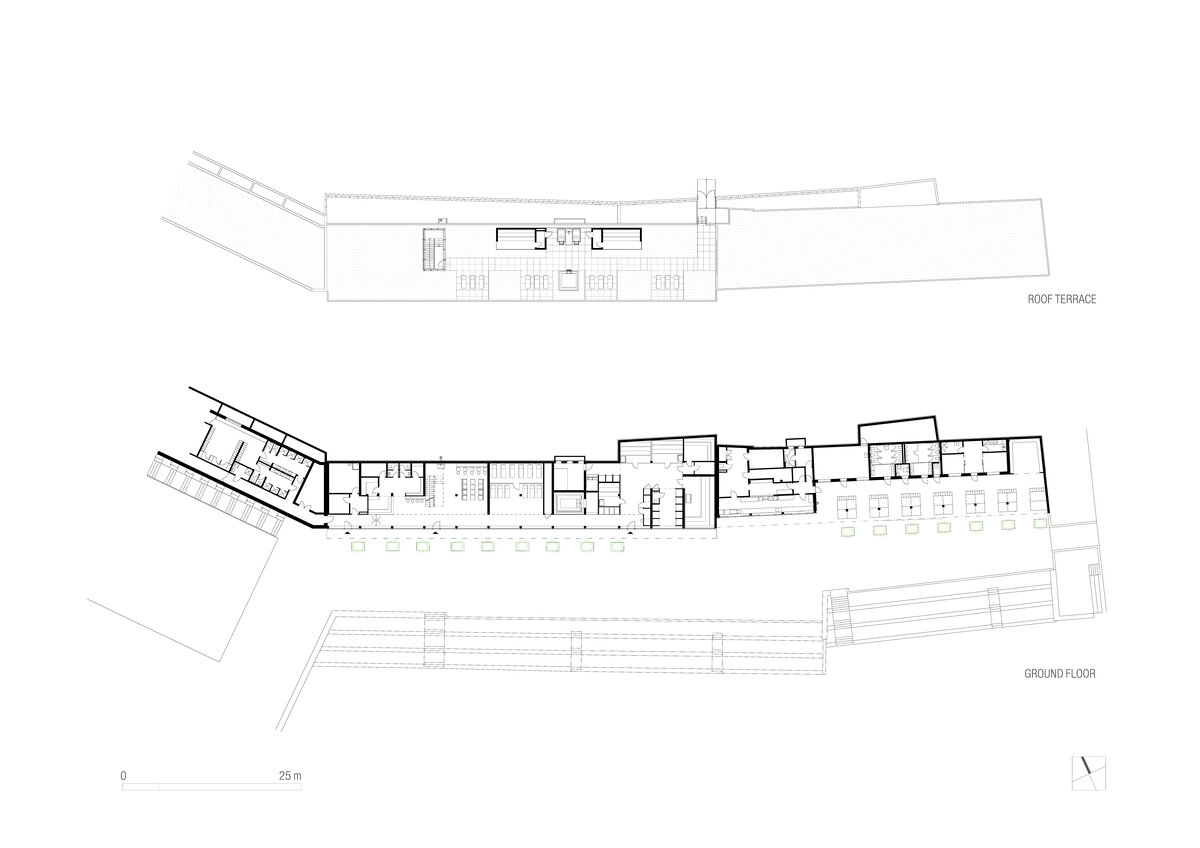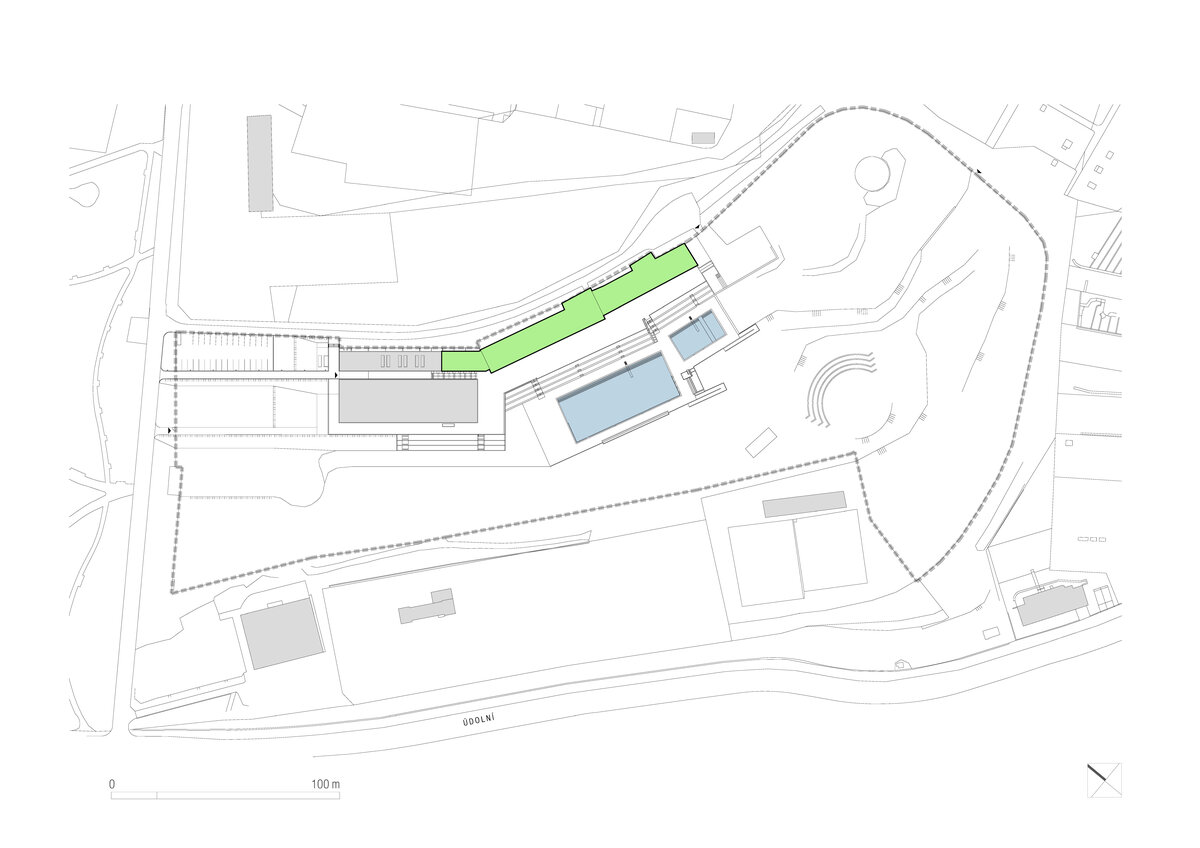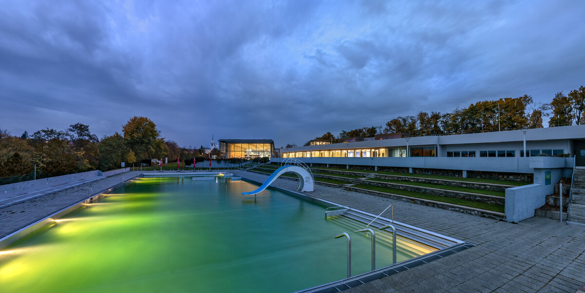| Author |
doc. Ing. arch. Antonín Novák, Ing. arch. Petr Valenta, Ing. arch. Radovan Smejkal, Ing. arch. Eduard Štěrbák |
| Studio |
Architekti DRNH |
| Location |
Krytý bazén s venkovním koupalištěm
Údolní 76
Brno - Masarykova čtvrt
GPS: +49° 12' 6.63", +16° 35' 7.53" |
| Investor |
Město Brno, Městská část Brno-střed |
| Supplier |
Komfort, a.s. |
| Date of completion / approval of the project |
September 2022 |
| Fotograf |
Barbora Ponešová, Martin Zeman |
The project proposes the reuse of an older building in the area of the summer swimming pool, a modern wellness centre is built into the original volume and is operationally connected to the existing swimming pool. The ground-floor building formed an integral part of a unique set of modernist architecture built on the slope of Brno's residential district in the 1970s in the "Z" action. Between 2000 and 2005, the outdoor swimming pool was reconstructed and an indoor pool hall was added, developing the original swimming pool concept. The construction of the wellness centre was thus the next step in the rejuvenation of the area, the original building was rebuilt while maintaining the grid of the supporting skeleton and the overall composition and proportions of the original modernist building. The west wing now features a sauna world connected to the indoor pool hall. The adjacent east wing serves as the backdrop for a summer swimming pool with refreshments, changing rooms and offices. The original morphology has been rehabilitated to retain the linear character of the solid attic walls supported by the regular rhythm of the columns. The exterior arcade spaces are incorporated into the interior of the building and the envelope is designed to be fully transparent to maximize the visual connection between the exterior and interior. Part of the long unused sun terrace areas on the roof of the building have been converted in the design into an outdoor relaxation area with sun loungers, two panoramic saunas and an outdoor hot tub with views of the city.
From a technological point of view, it is interesting to use the energy reserve of the cogeneration equipment of the existing swimming pool hall, the residual heat is used for heating the utility water and heating the interior spaces, the saunas themselves are heated separately by electric stoves.
Rainwater from the roof of the refurbished building is retained in a 700 square metre green roof, all rainwater is captured in underground tanks throughout the site and subsequently used.
Green building
Environmental certification
| Type and level of certificate |
-
|
Water management
| Is rainwater used for irrigation? |
|
| Is rainwater used for other purposes, e.g. toilet flushing ? |
|
| Does the building have a green roof / facade ? |
|
| Is reclaimed waste water used, e.g. from showers and sinks ? |
|
The quality of the indoor environment
| Is clean air supply automated ? |
|
| Is comfortable temperature during summer and winter automated? |
|
| Is natural lighting guaranteed in all living areas? |
|
| Is artificial lighting automated? |
|
| Is acoustic comfort, specifically reverberation time, guaranteed? |
|
| Does the layout solution include zoning and ergonomics elements? |
|
Principles of circular economics
| Does the project use recycled materials? |
|
| Does the project use recyclable materials? |
|
| Are materials with a documented Environmental Product Declaration (EPD) promoted in the project? |
|
| Are other sustainability certifications used for materials and elements? |
|
Energy efficiency
| Energy performance class of the building according to the Energy Performance Certificate of the building |
B
|
| Is efficient energy management (measurement and regular analysis of consumption data) considered? |
|
| Are renewable sources of energy used, e.g. solar system, photovoltaics? |
|
Interconnection with surroundings
| Does the project enable the easy use of public transport? |
|
| Does the project support the use of alternative modes of transport, e.g cycling, walking etc. ? |
|
| Is there access to recreational natural areas, e.g. parks, in the immediate vicinity of the building? |
|
