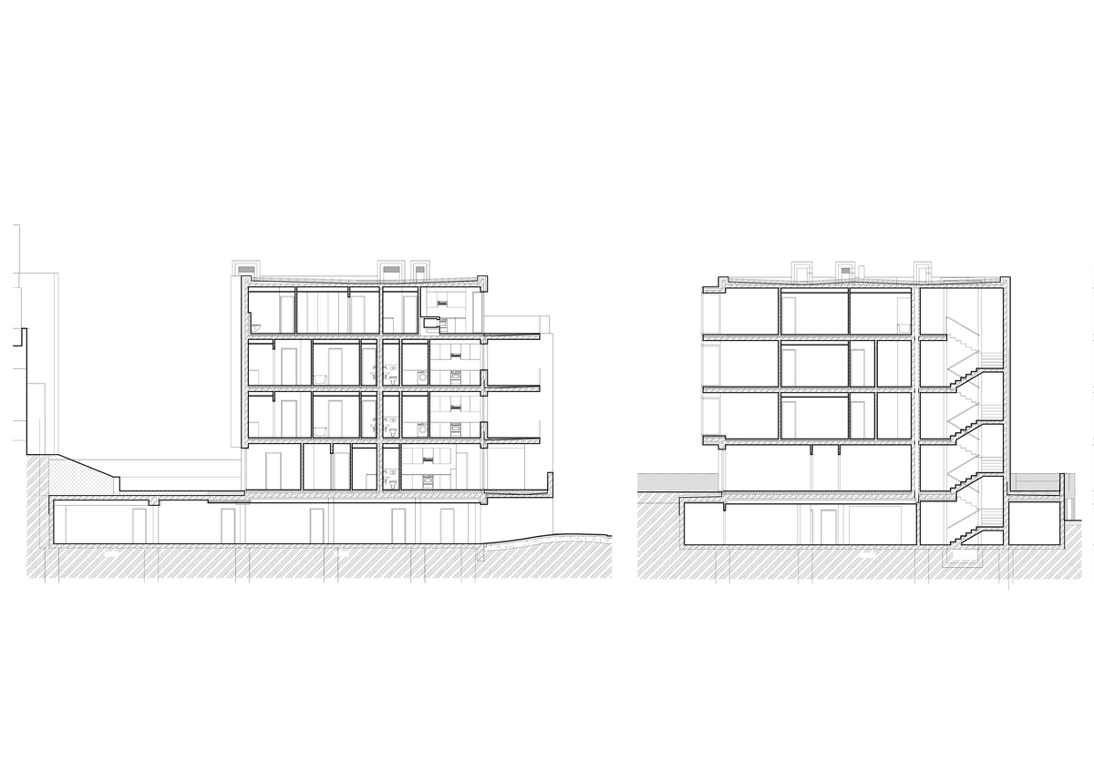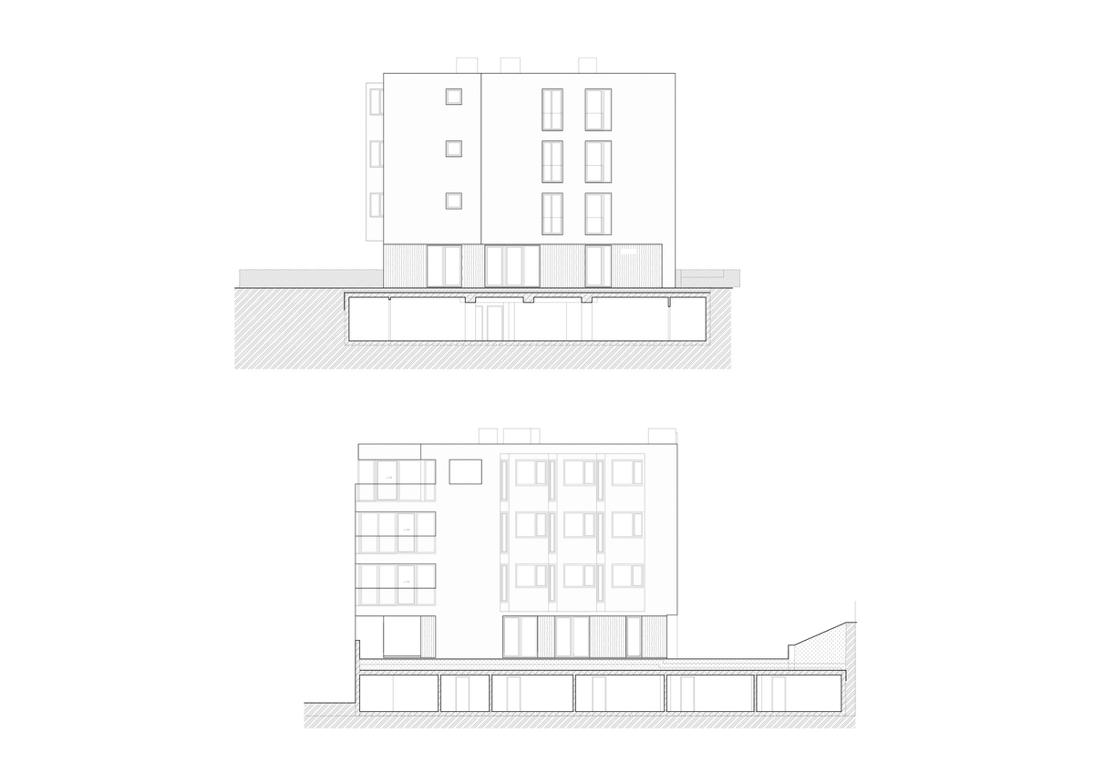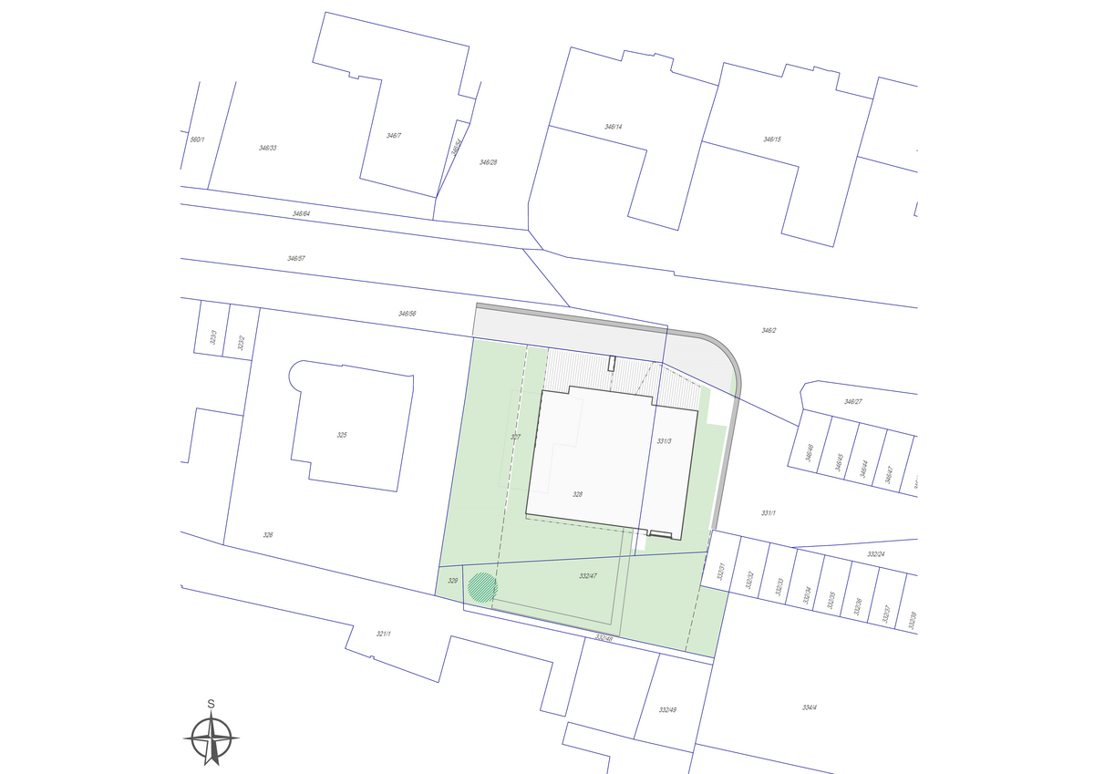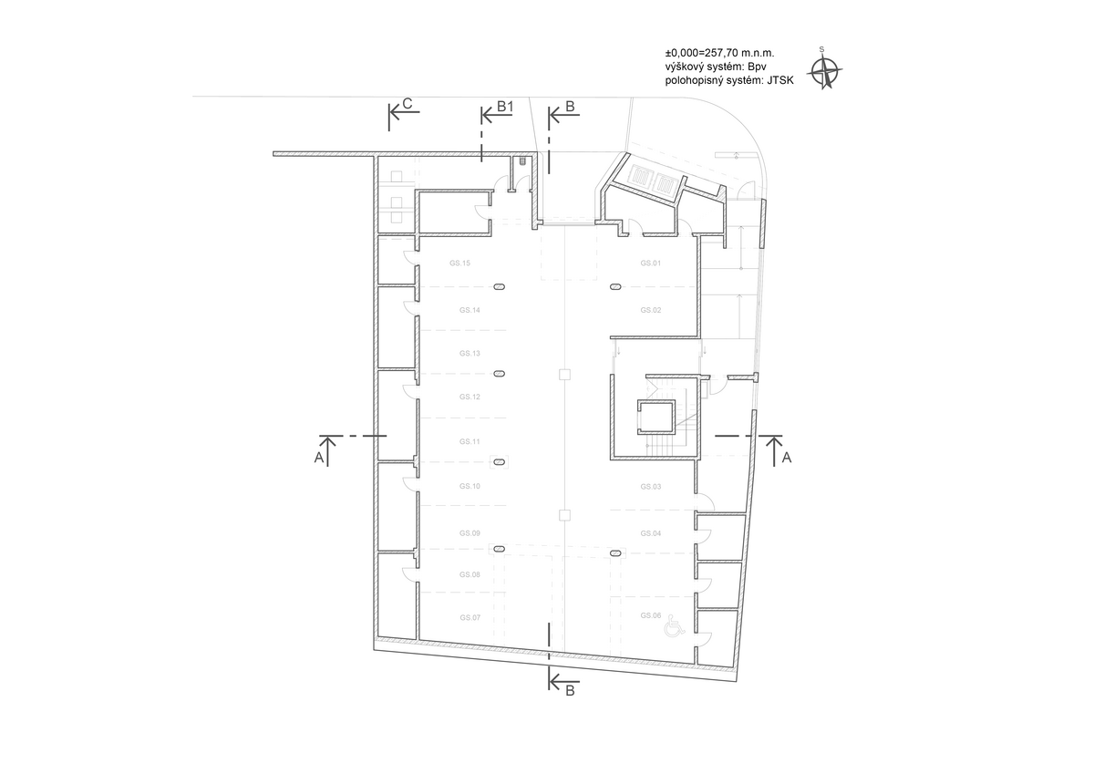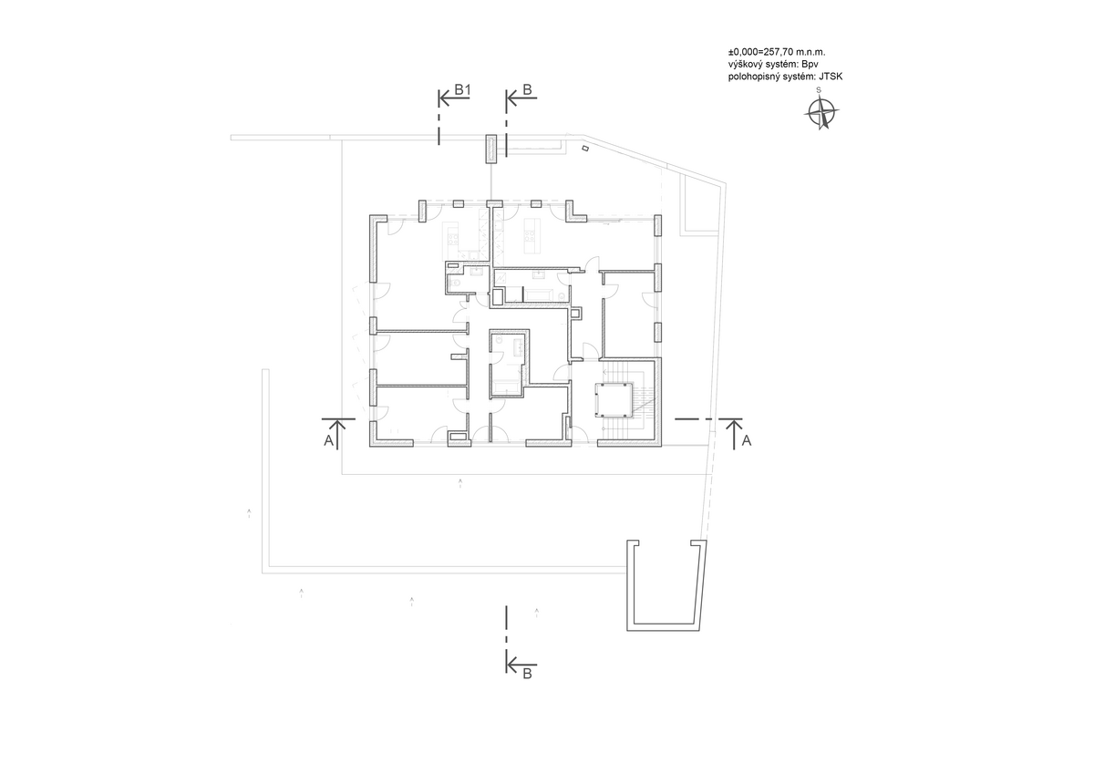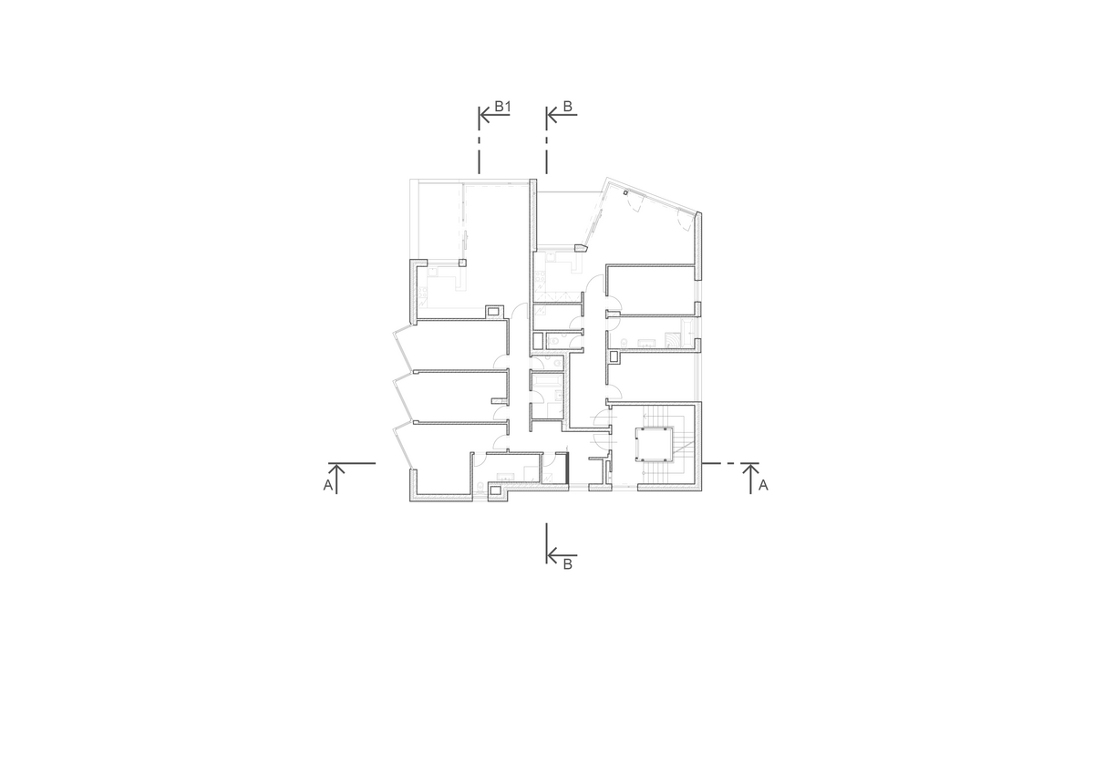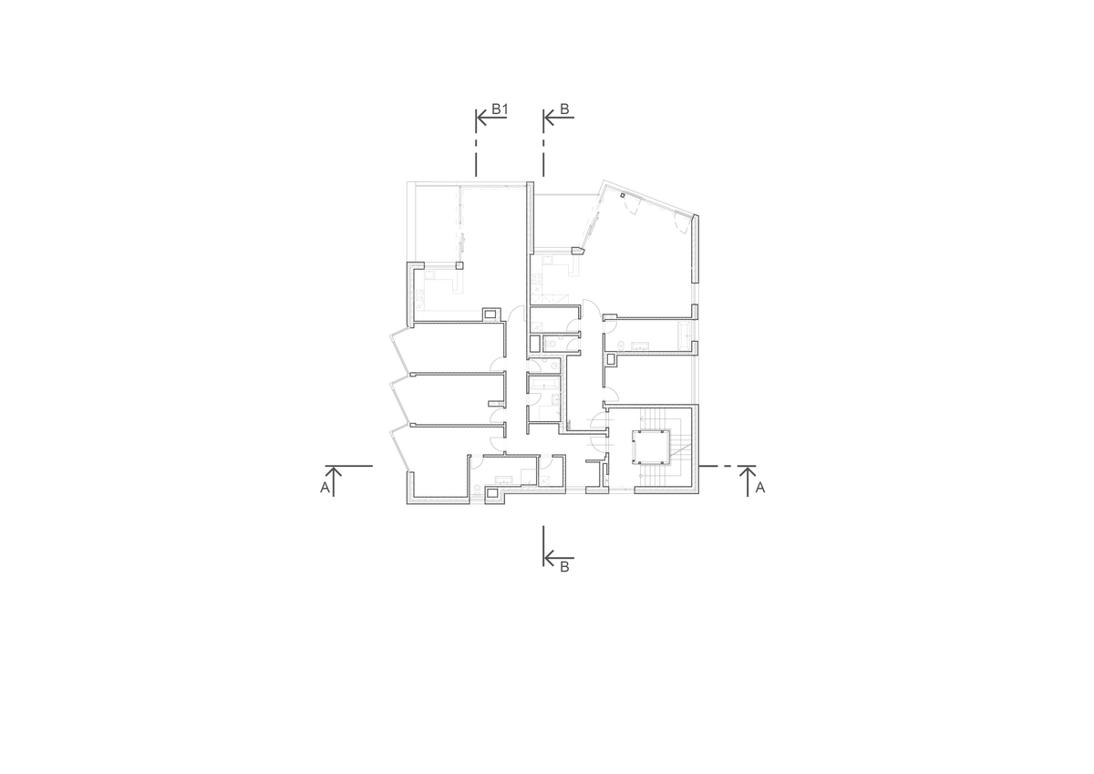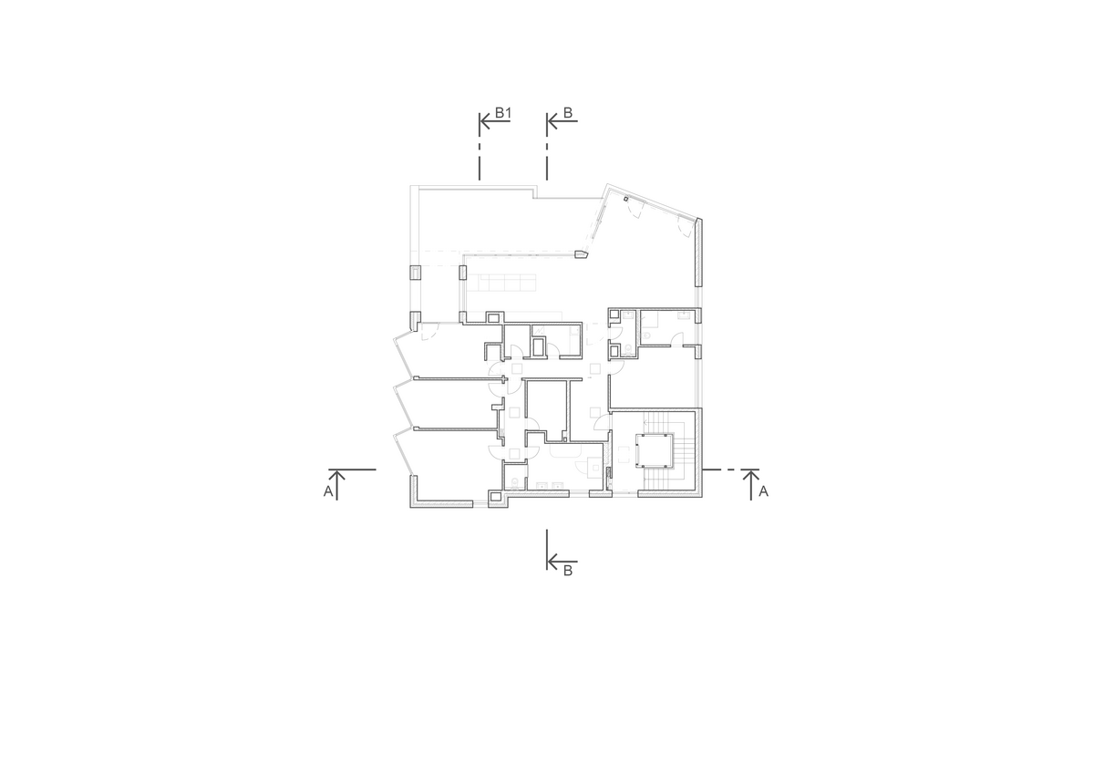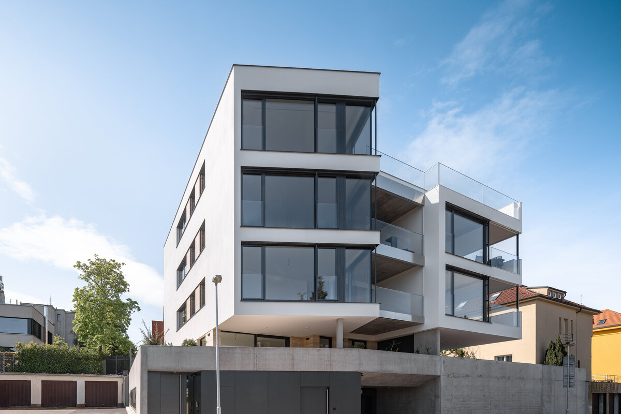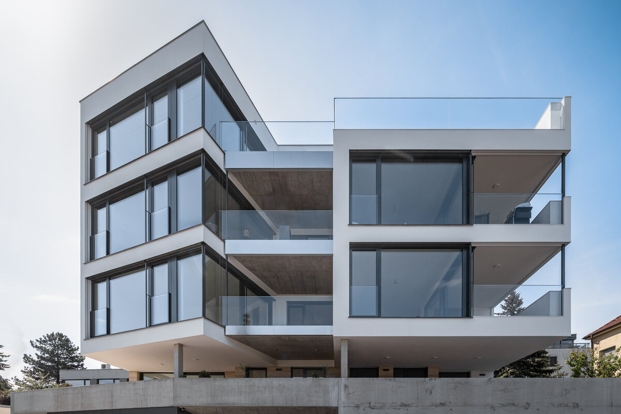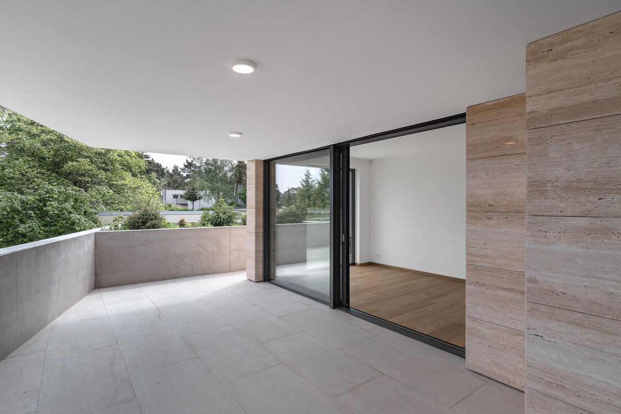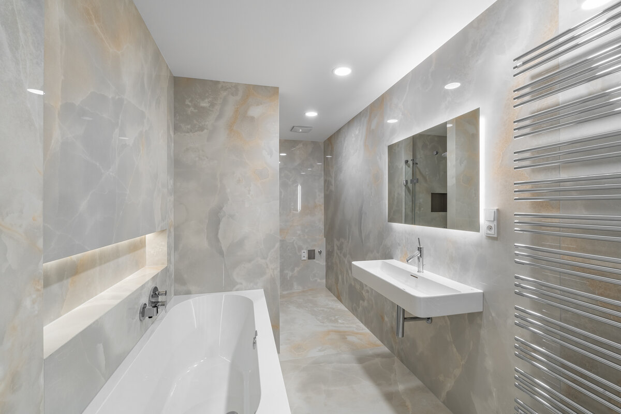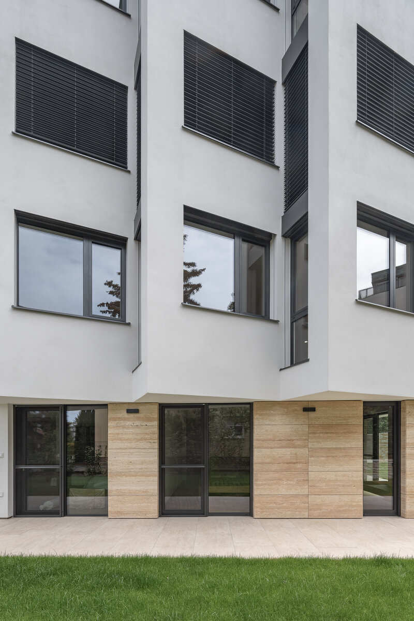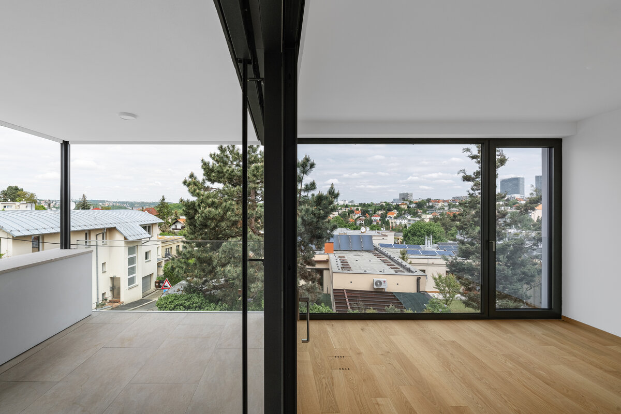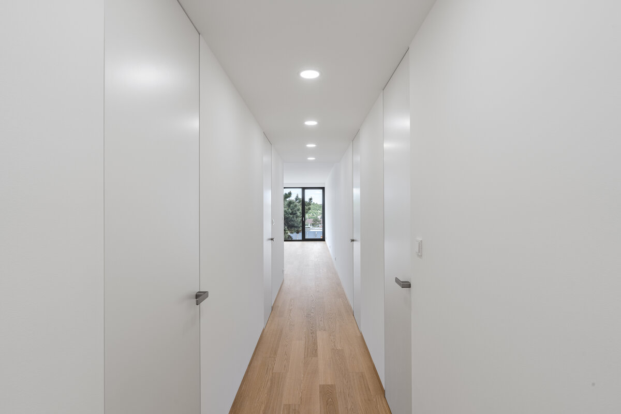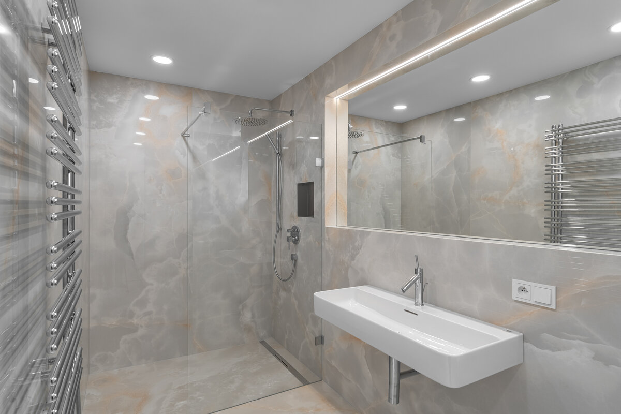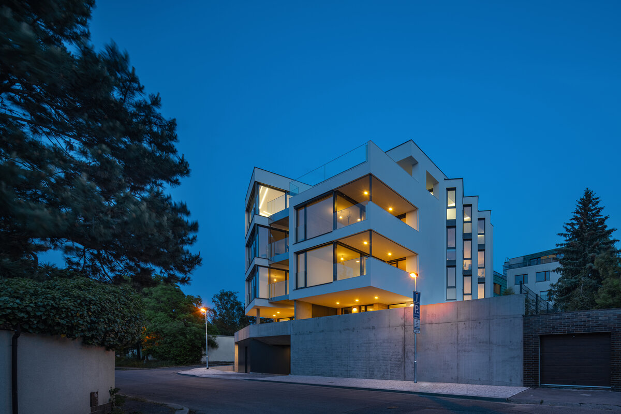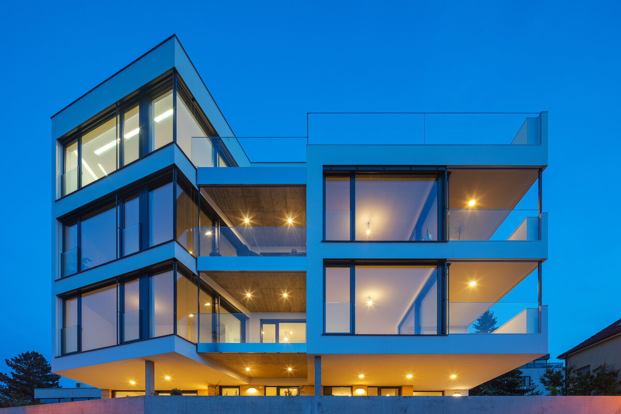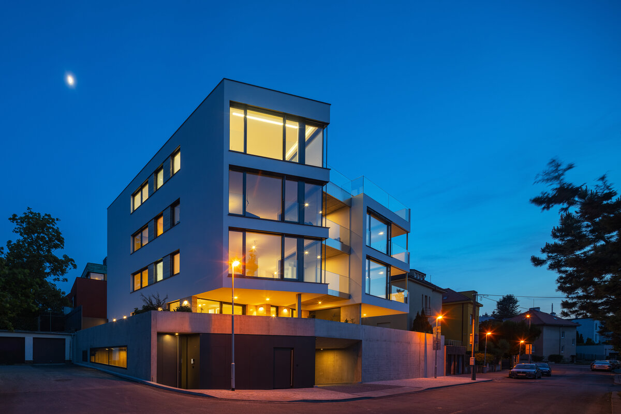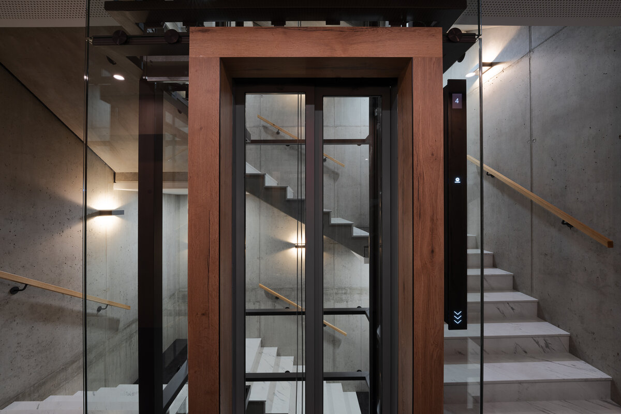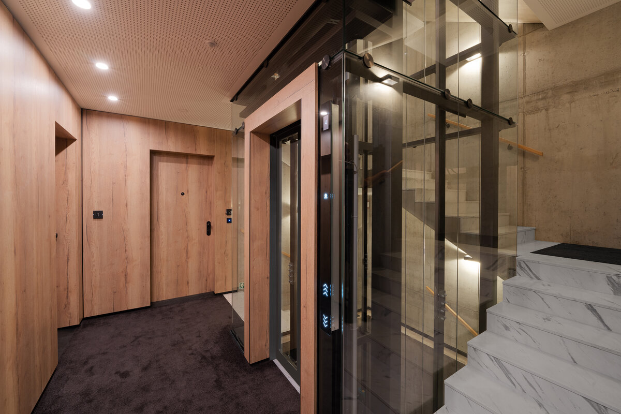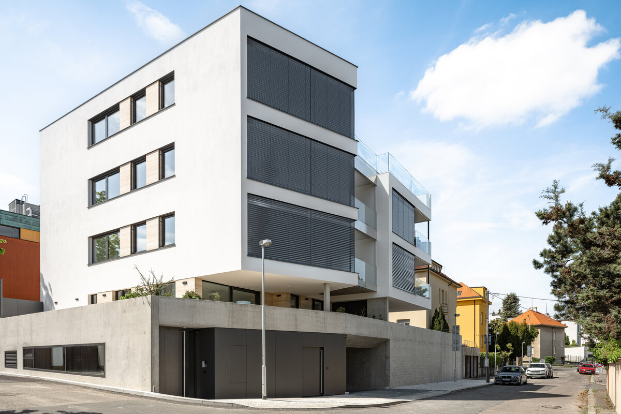| Author |
Ing.arch. Libor Čížek, Ing.arch. Radek Šíma |
| Studio |
Atelier 6, s.r.o. |
| Location |
U DUBU 588/80, PRAHA 4- BRANÍK |
| Investor |
ATC Stavební s.r.o., Praha |
| Supplier |
ATC Stavební s.r.o., Praha |
| Date of completion / approval of the project |
March 2023 |
| Fotograf |
Jiří Šebek |
The architectural expression of the building mass is subordinated to the existing urban situation. It is oriented towards the cardinal points and its position in relation to neighbouring buildings. The unique view of the Prague skyline from the site probably had the greatest influence on the design.
The main architectural intention was to "tear" the main mass of the building into two parts. The two masses are connected by a "neck" of balconies arranged one above the other. These balconies are adjacent to the living rooms of each apartment.
The northern façade facing U Dubu Street, which is the most exposed, is the most dynamic, with two "detached" bays. These two masses are rotated in the direction of the views of the Prague skyline from the living rooms. They are connected by "wedge-shaped" terraces on the 2nd to 4th floors. The facades are glazed as much as possible. The mass of the building flows smoothly into the fencing or the base of the underground garages.
The western façade is articulated by a regular rhythm of bay windows on the 2nd to 4th floors. The windows are oriented to the south-west, not only to provide sufficient sunlight for the living rooms, but also to allow a view of the Prague skyline from the rooms to the north and to limit the direct view into the windows of the neighbouring building.
South facade. The entire surface of the façade is interrupted only by a slightly protruding buttress from the 2nd to the 4th floor. There are no windows from the living rooms on this elevation to avoid direct views into the living rooms of the apartment building opposite. The façade is finished in white painted smooth plaster.
The east elevation is also designed as a simple, quiet elevation. The windows to the living rooms are of two sizes, vertically arranged one below the other. The transition to the corner is enhanced by the construction of one of the bays.
The fencing consists of a concrete wall, the balcony and terrace balustrades are made of tempered safety glass with a combination of clear and fine sandblasted finishes.
Layout and operational solution
A total of 6 residential units are proposed.
The first floor is dedicated to the entrance and exit of the building, garage spaces, tenant cellars and HVAC of the building. The ground plan of the 1st floor includes spaces for utility connections and space for municipal waste. All floors are connected by a vertical three-armed staircase with a passenger lift in the centre of the staircase.
The load-bearing structure of the house is a two-way cross wall system. Non-load bearing structures are masonry. All load bearing walls are reinforced concrete, externally insulated. The internal walls are max. 7.5m apart in both directions. This system, together with the ceilings, creates a perfectly rigid structure. The whole building forms a single expansion unit.
The horizontal structures on the upper floors are of reinforced concrete. There are penetrations in the slabs for the apartment cores and lift shafts. The perimeter walls of the lift shafts are considered as load bearing slab walls.
The staircases are monolithic reinforced concrete. The individual arms form a folded slab with the landings supported by load bearing walls. The individual steps are cast in superconcrete.
The cladding is titanium zinc sheet. The plumbing elements and all the external steelwork are painted on the outside.
Green building
Environmental certification
| Type and level of certificate |
-
|
Water management
| Is rainwater used for irrigation? |
|
| Is rainwater used for other purposes, e.g. toilet flushing ? |
|
| Does the building have a green roof / facade ? |
|
| Is reclaimed waste water used, e.g. from showers and sinks ? |
|
The quality of the indoor environment
| Is clean air supply automated ? |
|
| Is comfortable temperature during summer and winter automated? |
|
| Is natural lighting guaranteed in all living areas? |
|
| Is artificial lighting automated? |
|
| Is acoustic comfort, specifically reverberation time, guaranteed? |
|
| Does the layout solution include zoning and ergonomics elements? |
|
Principles of circular economics
| Does the project use recycled materials? |
|
| Does the project use recyclable materials? |
|
| Are materials with a documented Environmental Product Declaration (EPD) promoted in the project? |
|
| Are other sustainability certifications used for materials and elements? |
|
Energy efficiency
| Energy performance class of the building according to the Energy Performance Certificate of the building |
D
|
| Is efficient energy management (measurement and regular analysis of consumption data) considered? |
|
| Are renewable sources of energy used, e.g. solar system, photovoltaics? |
|
Interconnection with surroundings
| Does the project enable the easy use of public transport? |
|
| Does the project support the use of alternative modes of transport, e.g cycling, walking etc. ? |
|
| Is there access to recreational natural areas, e.g. parks, in the immediate vicinity of the building? |
|
