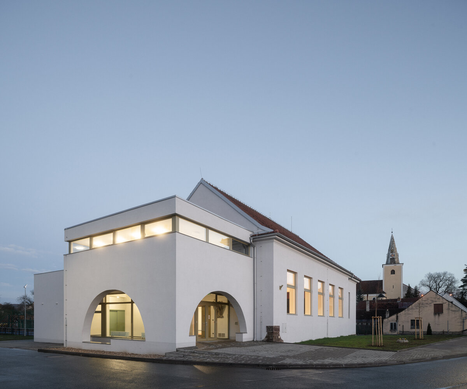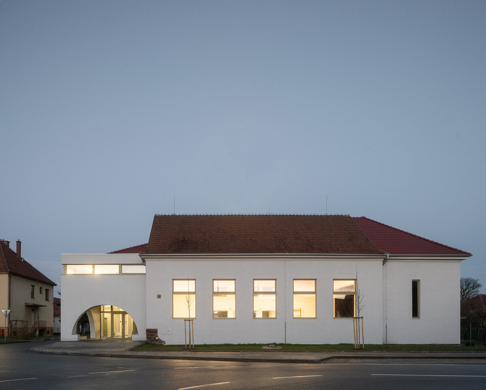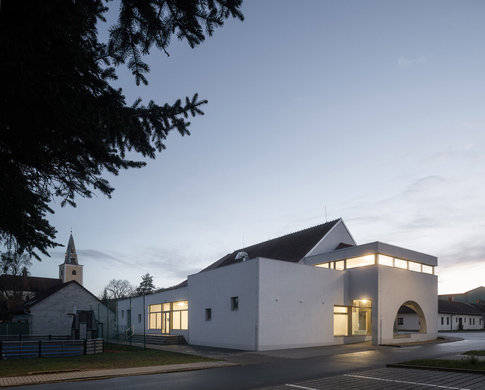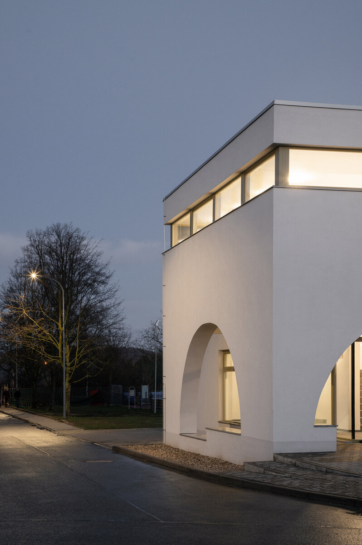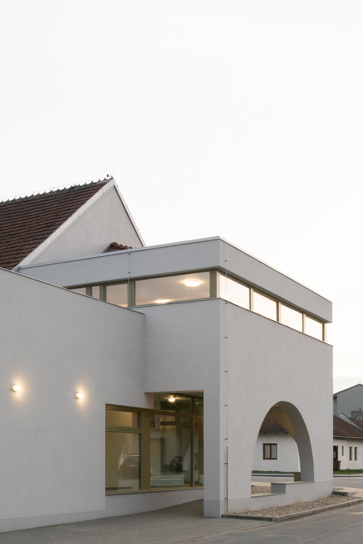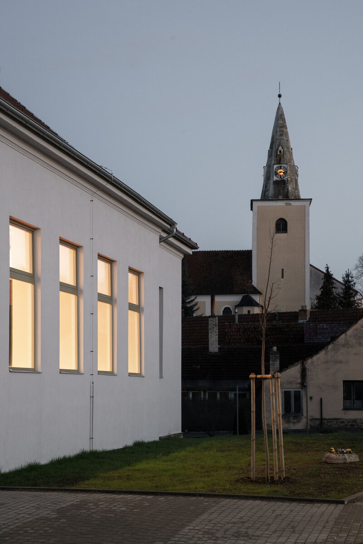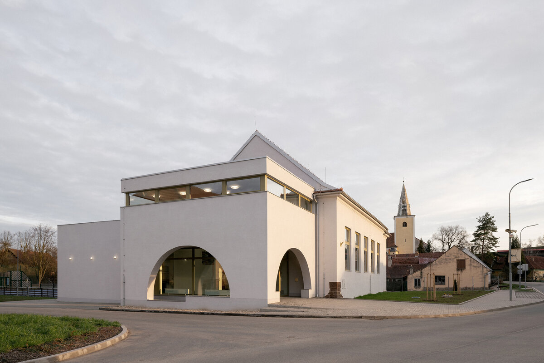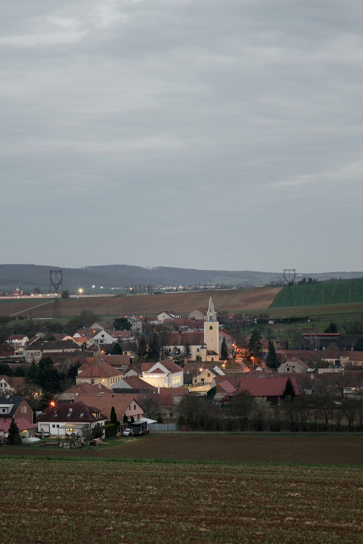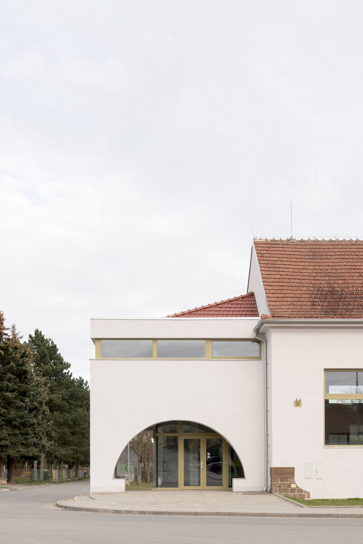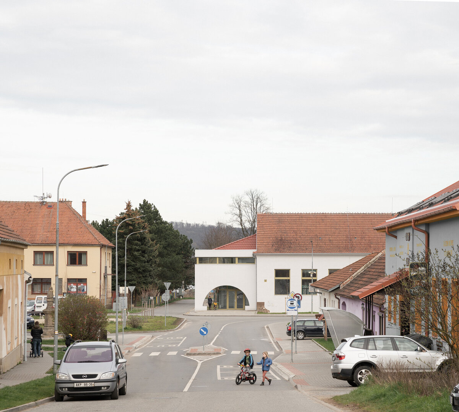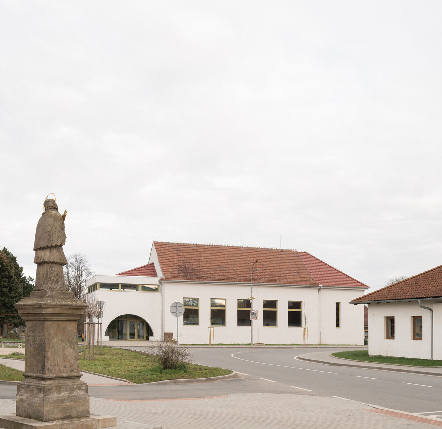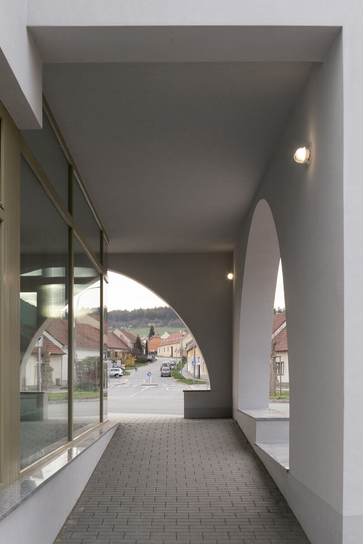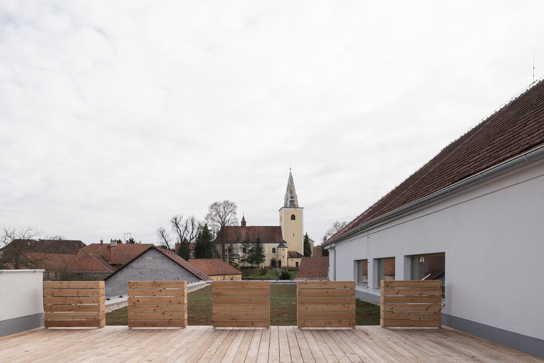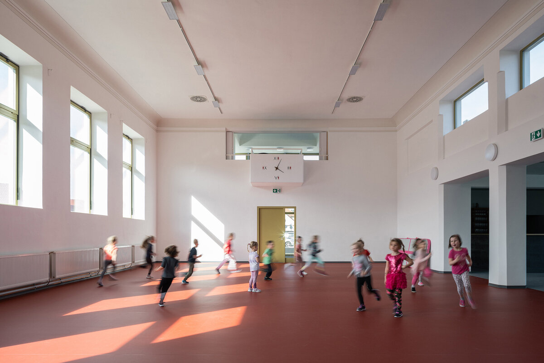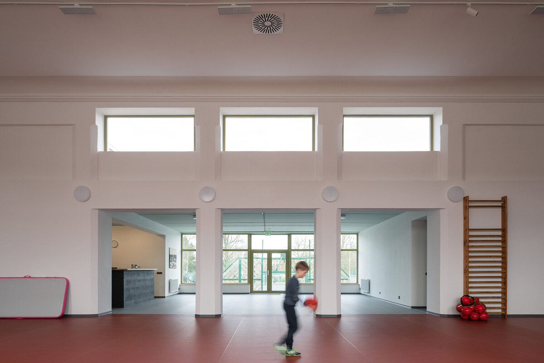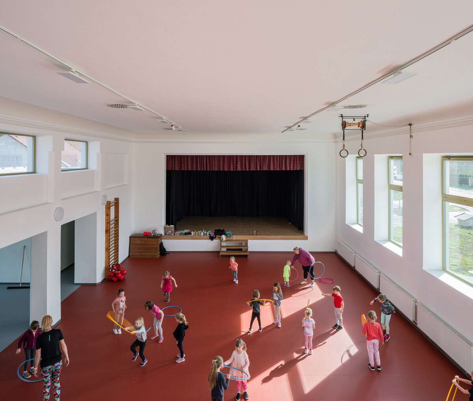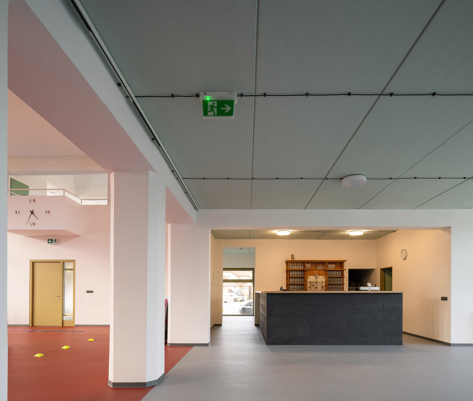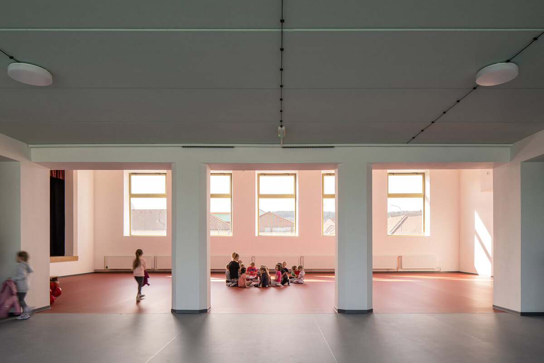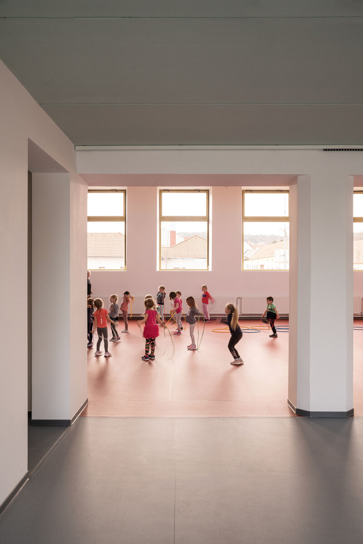| Author |
Svatopluk Sládeček, Jaroslav Matoušek, Zuzana Zbellová |
| Studio |
Studio New Work |
| Location |
Veverské Knínice |
| Investor |
Obec Veverské Knínice |
| Supplier |
Moravská stavební unie – MSU s.r.o. |
| Date of completion / approval of the project |
December 2022 |
| Fotograf |
Alexandra Timpau |
The Sokolovna in Veverské Knínice from the 1930s is not only an architectural monument, but also an important social center in the center of the village. In the past social facilities and warehouses were added to the original historic building. This extension was not satisfactory in terms of construction and operation.
All construction modifications take into account the operational deficiencies of the current building and the clear symmetrical composition of the original Sokolovna. The courtyard extension is completely demolished and replaced with a new one. The entire ground floor is now on the same level, wheelchair accessible from the public space. Interventions in the operation of the building lead to its simplification and allow the use of the Sokolovna by several groups at the same time. The opening of the foyer to the courtyard allows the entire courtyard to be integrated into the life of the Sokolovna in the future for larger social events. The courtyard extension includes a foyer, a warehouse, a bar, changing rooms and toilets.
The new foyer is a striking feature that opens the house to the main square. Brick vaults create a covered outdoor space. The arbour protects from the elements and is crossed by a public footpath. It connects the building with the history of the village. The classroom on the first floor opens onto a terrace that is approximately at the level of the church floor, creating an extended public space with a new horizon view of the center of the village, which is located in a valley with a gently sloping terrain.
The Sokolovna in Veverské Knínice is social center after reconstruction, which is open to all residents of the village.
The existing Sokolovna building is made of bricks with a wooden beamed ceiling, wooden roof structure and tile roof. All new extensions are based on concrete monolithic foundations made of bricks. New ceilings are made of reinforced monolithic concrete. Above the courtyard part, due to the high span a ceiling is made of prefabricated reinforced concrete panels. The courtyard extension has a green roof, and the foyer has a steel-wood roof structure with tiled roof." Windows are made of wood.
Green building
Environmental certification
| Type and level of certificate |
-
|
Water management
| Is rainwater used for irrigation? |
|
| Is rainwater used for other purposes, e.g. toilet flushing ? |
|
| Does the building have a green roof / facade ? |
|
| Is reclaimed waste water used, e.g. from showers and sinks ? |
|
The quality of the indoor environment
| Is clean air supply automated ? |
|
| Is comfortable temperature during summer and winter automated? |
|
| Is natural lighting guaranteed in all living areas? |
|
| Is artificial lighting automated? |
|
| Is acoustic comfort, specifically reverberation time, guaranteed? |
|
| Does the layout solution include zoning and ergonomics elements? |
|
Principles of circular economics
| Does the project use recycled materials? |
|
| Does the project use recyclable materials? |
|
| Are materials with a documented Environmental Product Declaration (EPD) promoted in the project? |
|
| Are other sustainability certifications used for materials and elements? |
|
Energy efficiency
| Energy performance class of the building according to the Energy Performance Certificate of the building |
C
|
| Is efficient energy management (measurement and regular analysis of consumption data) considered? |
|
| Are renewable sources of energy used, e.g. solar system, photovoltaics? |
|
Interconnection with surroundings
| Does the project enable the easy use of public transport? |
|
| Does the project support the use of alternative modes of transport, e.g cycling, walking etc. ? |
|
| Is there access to recreational natural areas, e.g. parks, in the immediate vicinity of the building? |
|
