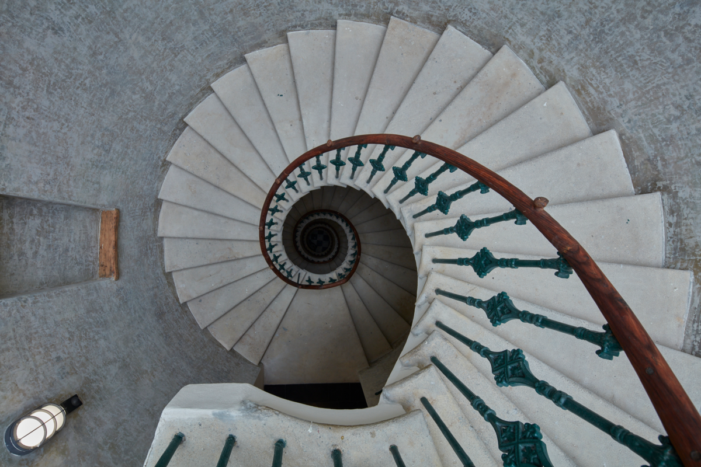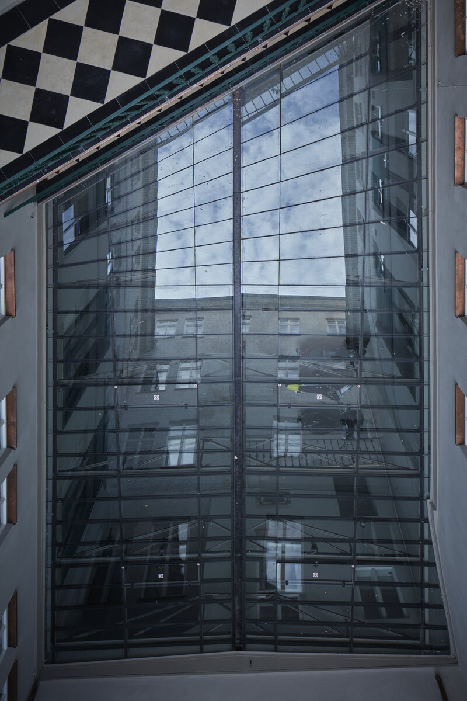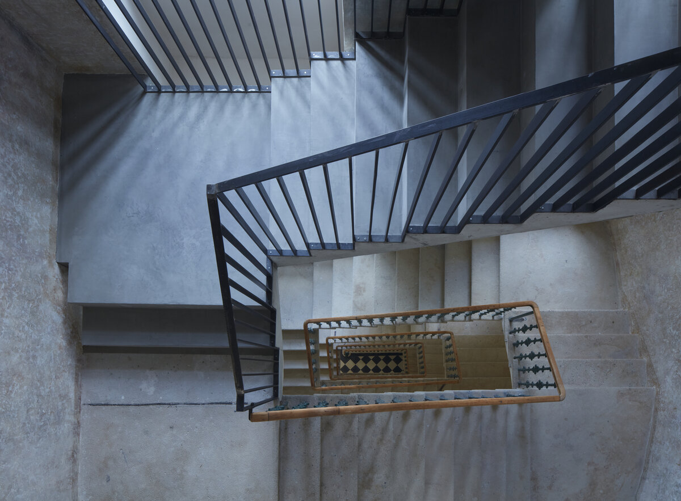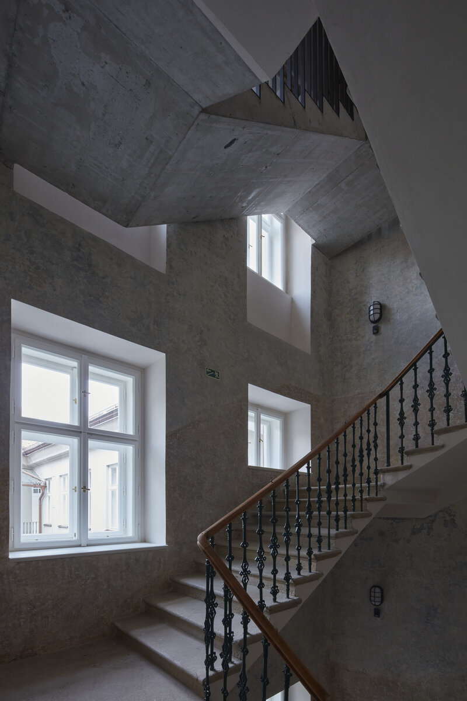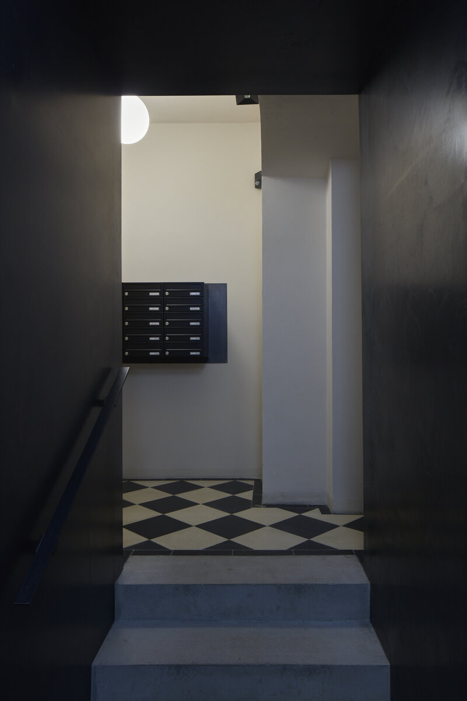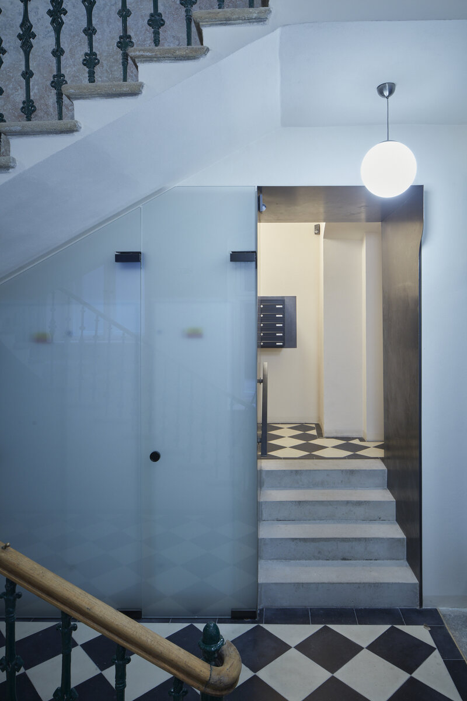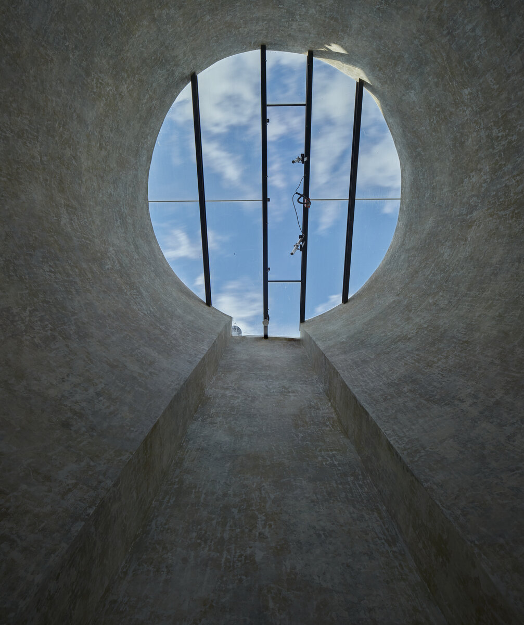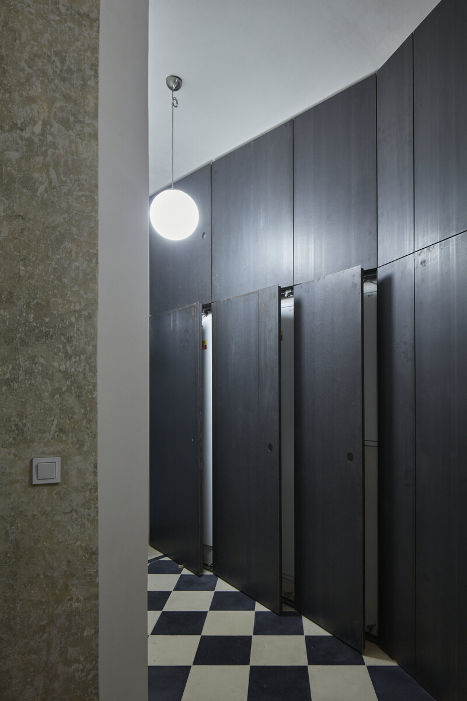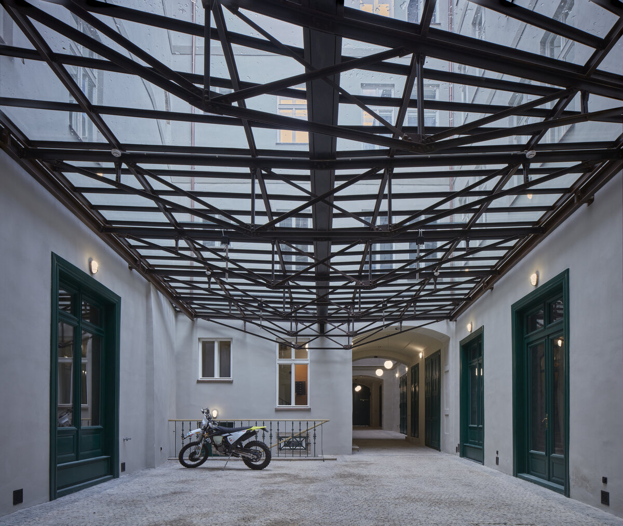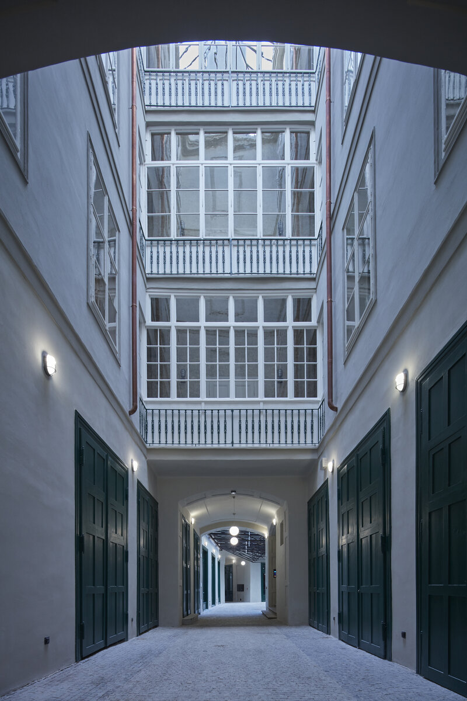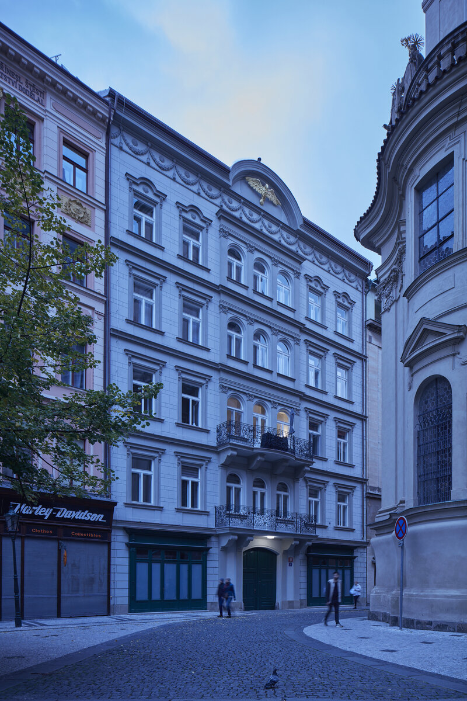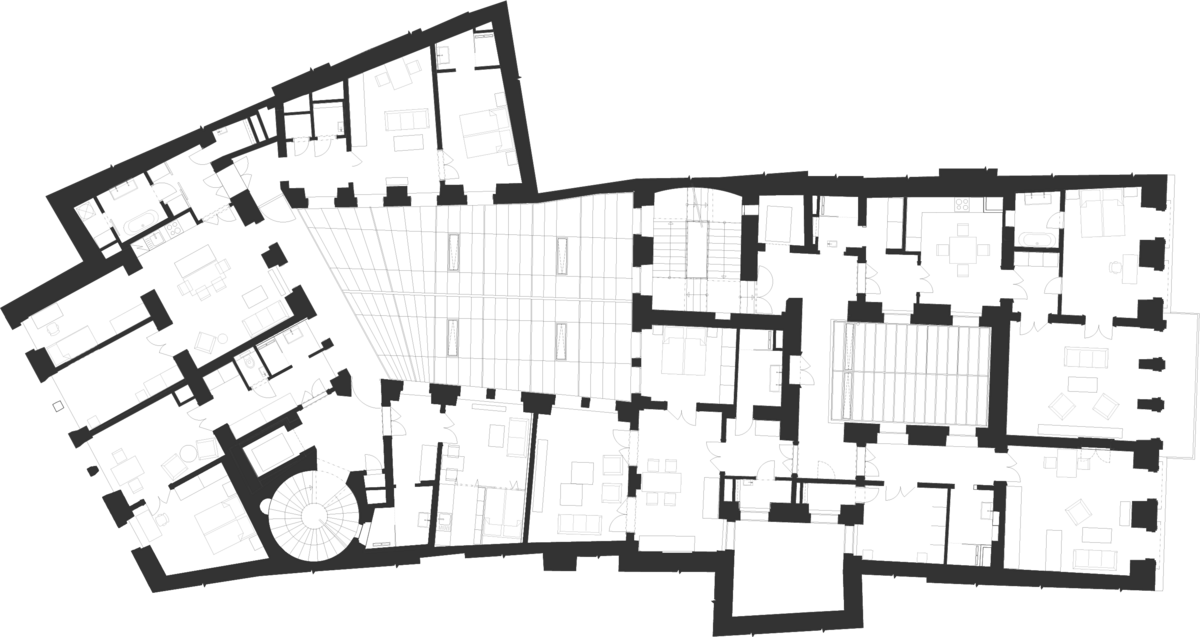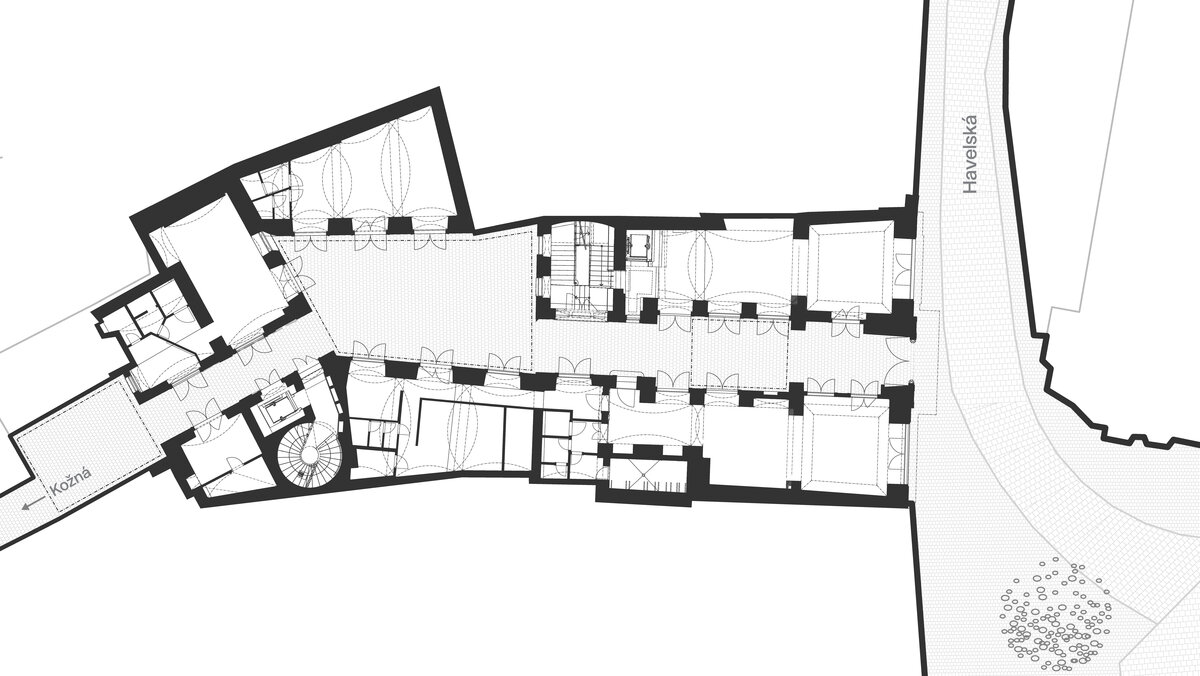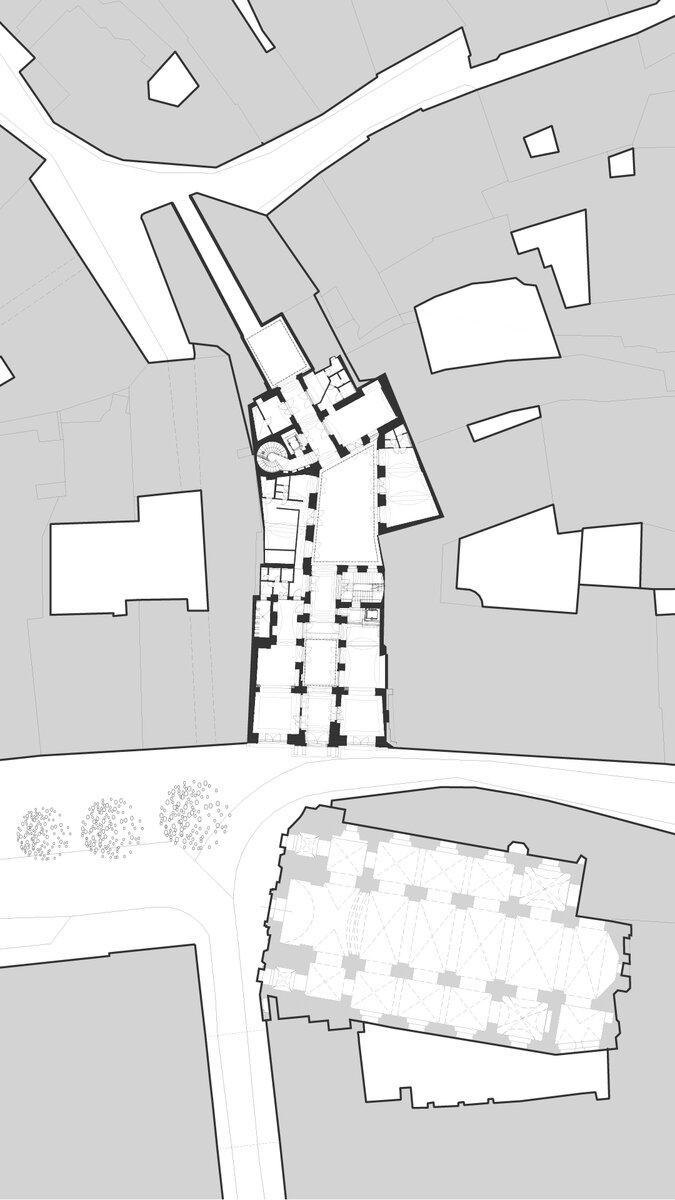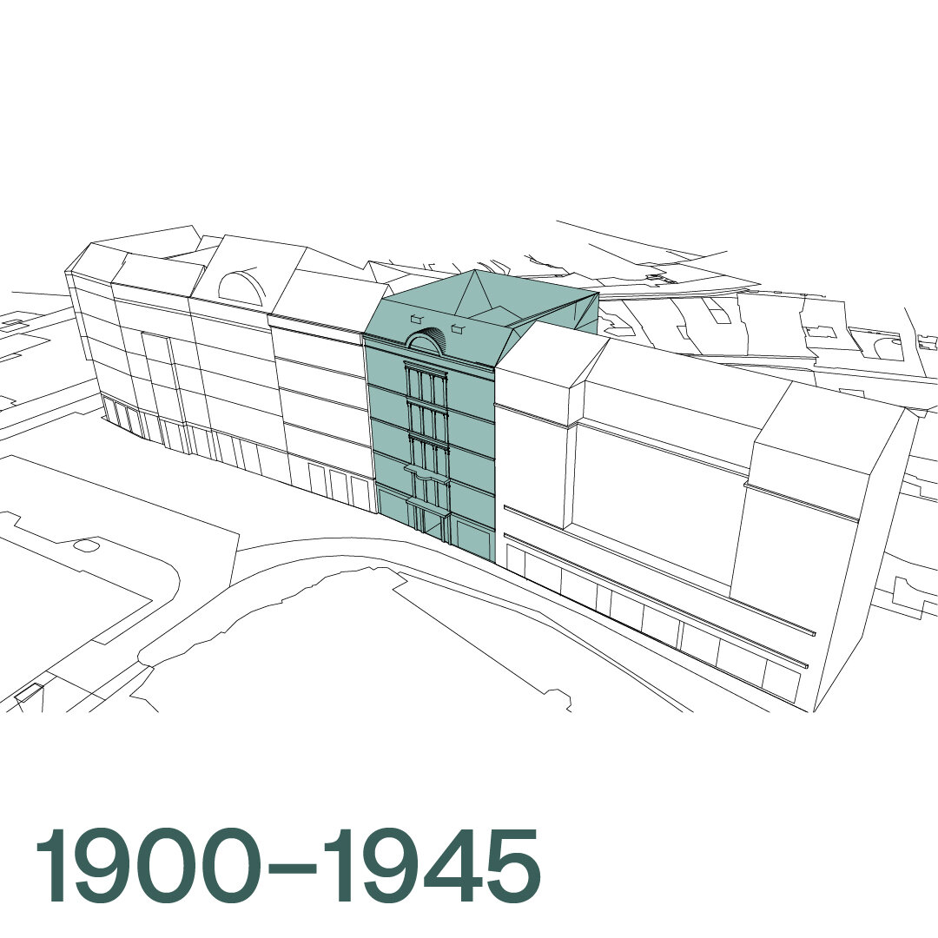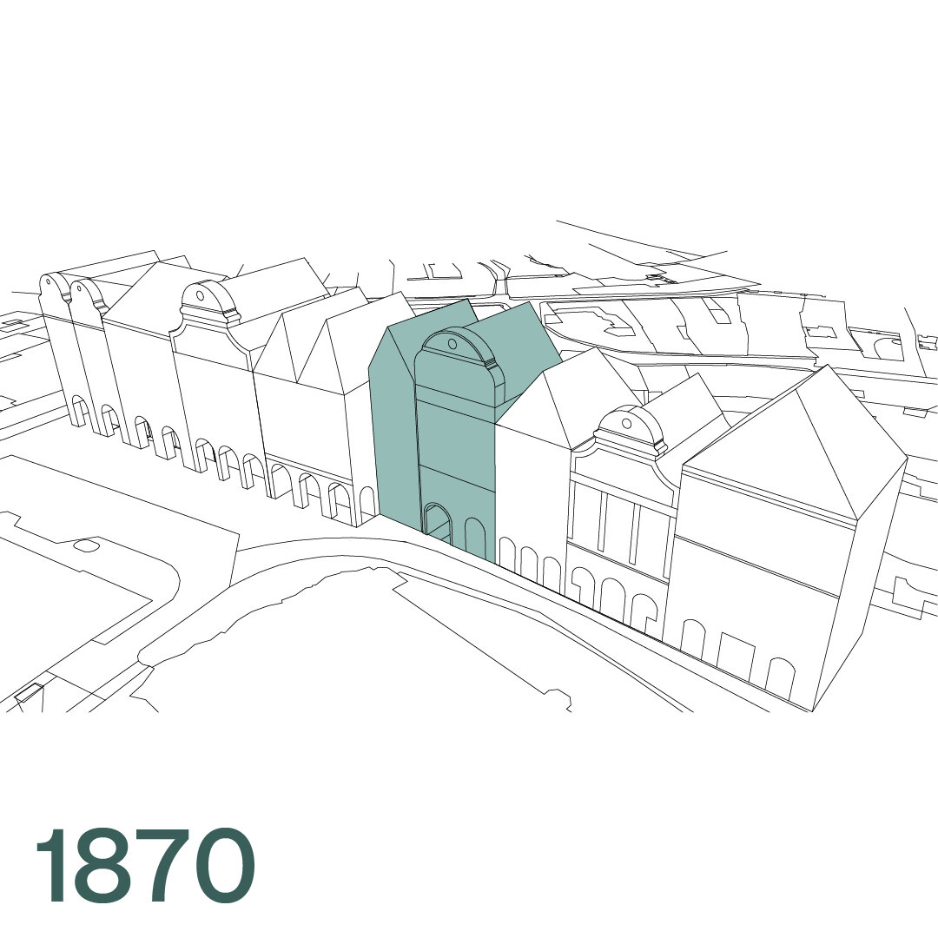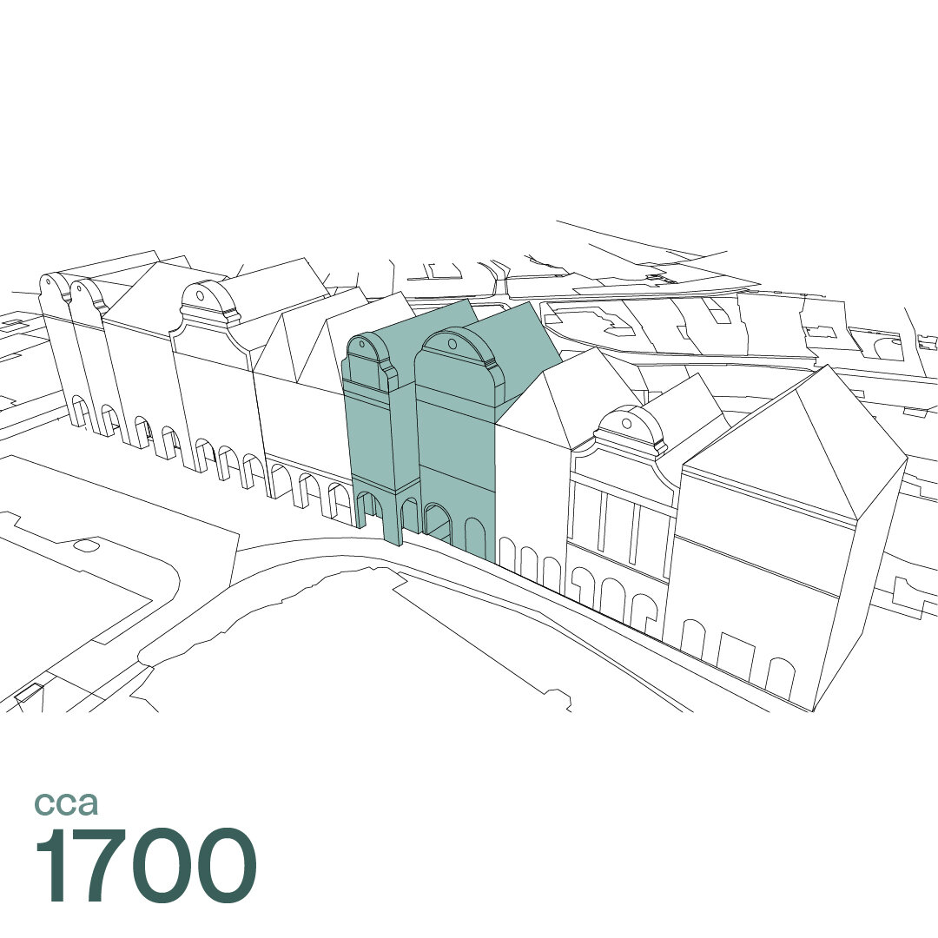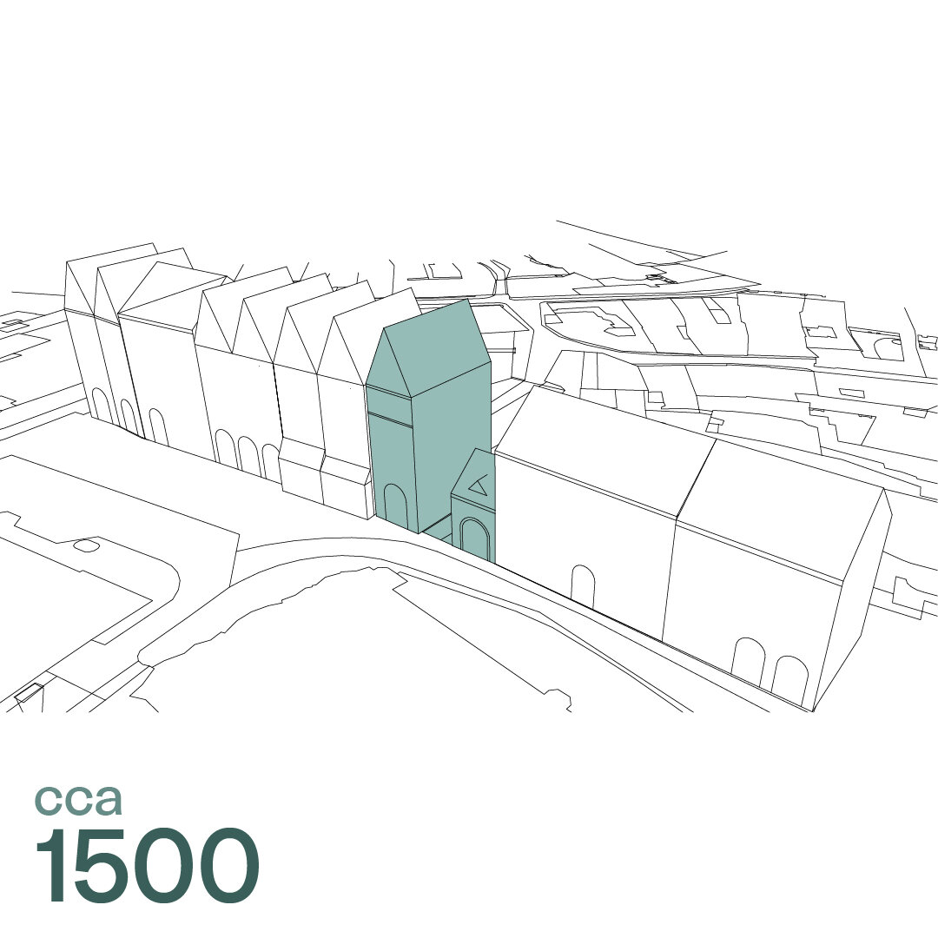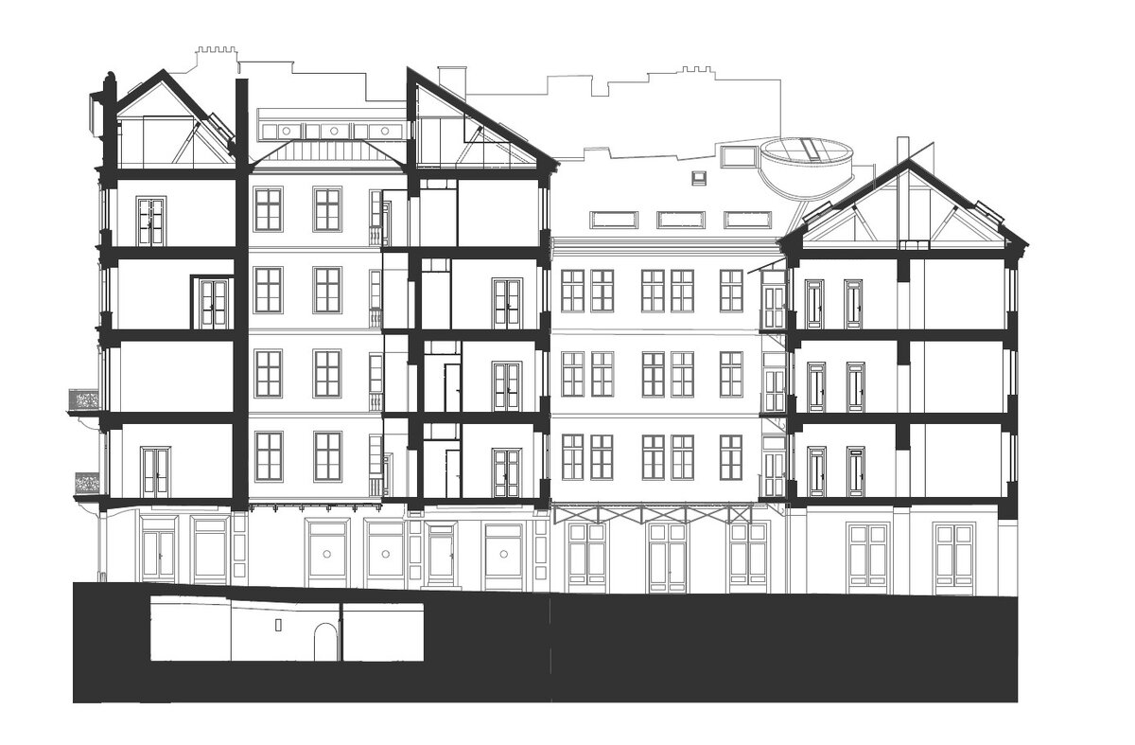| Author |
David Wittassek, Jiří Řezák |
| Studio |
Qarta architektura |
| Location |
Havelská 27, Praha 1, 11000 |
| Investor |
soukromá osoba |
| Supplier |
Podzimek a synové |
| Date of completion / approval of the project |
January 2022 |
| Fotograf |
BoysPlayNice |
An unusual reconstruction of a classical tenement house in the historical centre of Prague, designed for its original purpose.
The restoration of the house in Havelská Street took the authors from Qarta Architektura studio nine years. The story of this remarkable building dates back to the Romanesque period, so its continuation required a highly sensitive approach supported by a comprehensive study of the context. The house is located in the Prague Monument Reserve and is part of the UNESCO heritage, it is also under monument protection, i.e. under the regime of an immovable cultural monument.
In the second half of the twentieth century, the house fell into disrepair and its preservation was only made possible by the owner, who is still working abroad. The task was to restore and restore the function of the tenement house, which is truly unique in a depopulating neighbourhood affected by the 'tourist industry' and short-term accommodation. The descendants of the original owners also wanted a dignified and high-quality restoration of the family silver.
The existing layer
A detailed study determined what was "untouchable" and therefore needed to be restored in an intact manner. This included the facades, the infill of the openings, the joinery and the locksmiths. The house also had original plasterwork, ceramic floors and solid wooden floors (the so-called Viennese crosses). There were also historic ceiling beams, ceiling and truss structures, stone parts such as staircases, lining or paving.
The new layer
The residential function is important for the central part of Prague, it is the only way for natural social relations to emerge; the preservation of services on the ground floor is also linked to the regeneration process. The individual floors will therefore continue to be used for housing after minor modifications, with the ground floor providing space for a restaurant or pub. The house was originally conceived as a pass-through building, and this will continue to be the case. One of the main pillars of the renovation was therefore the transformation of the roofing of the courtyards.
We have integrated the technologies into the building so that they are not obvious. They are integrated into parts that did not require invasive interventions and in parts above the top floor they were incorporated into the new structures. In the roofscape section they do not disturb the poetics of "beautiful old Prague". In the course of the reconstruction of this historic house, we found that the process of restoring monuments requires open and constructive discussion, in a society-wide context. From this broader perspective, it is clear that new layers are permissible and often necessary for immovable cultural monuments. Just as it is unquestionable that the process of reconstruction must be conducted with respect and according to rules.
Materials
Steel trusses - restored roofing of the skylight in the courtyard
lime stucco - exterior of the whole building
steel portals - elevator entrances
steel screens - stair hall
scratch plaster - throughout the building
glass lintels and partitions - reinforced concrete in historic flats - extension of existing staircase
steel railings - on the new staircase
wooden beams - original, in the restored parts of the truss
Green building
Environmental certification
| Type and level of certificate |
-
|
Water management
| Is rainwater used for irrigation? |
|
| Is rainwater used for other purposes, e.g. toilet flushing ? |
|
| Does the building have a green roof / facade ? |
|
| Is reclaimed waste water used, e.g. from showers and sinks ? |
|
The quality of the indoor environment
| Is clean air supply automated ? |
|
| Is comfortable temperature during summer and winter automated? |
|
| Is natural lighting guaranteed in all living areas? |
|
| Is artificial lighting automated? |
|
| Is acoustic comfort, specifically reverberation time, guaranteed? |
|
| Does the layout solution include zoning and ergonomics elements? |
|
Principles of circular economics
| Does the project use recycled materials? |
|
| Does the project use recyclable materials? |
|
| Are materials with a documented Environmental Product Declaration (EPD) promoted in the project? |
|
| Are other sustainability certifications used for materials and elements? |
|
Energy efficiency
| Energy performance class of the building according to the Energy Performance Certificate of the building |
E
|
| Is efficient energy management (measurement and regular analysis of consumption data) considered? |
|
| Are renewable sources of energy used, e.g. solar system, photovoltaics? |
|
Interconnection with surroundings
| Does the project enable the easy use of public transport? |
|
| Does the project support the use of alternative modes of transport, e.g cycling, walking etc. ? |
|
| Is there access to recreational natural areas, e.g. parks, in the immediate vicinity of the building? |
|
