Prodejna potravin Lidl Litomyšl
Project category ‐ New building
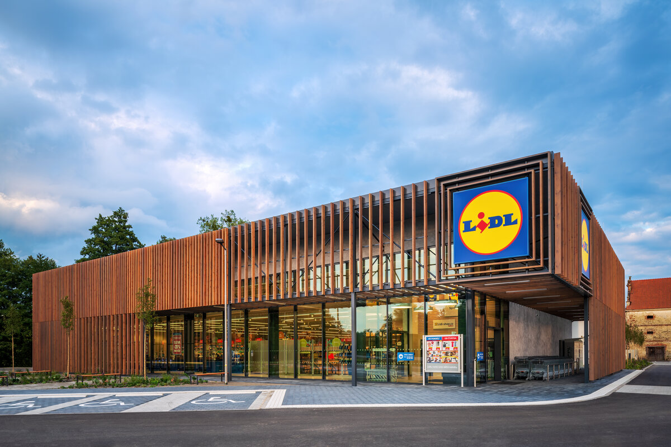
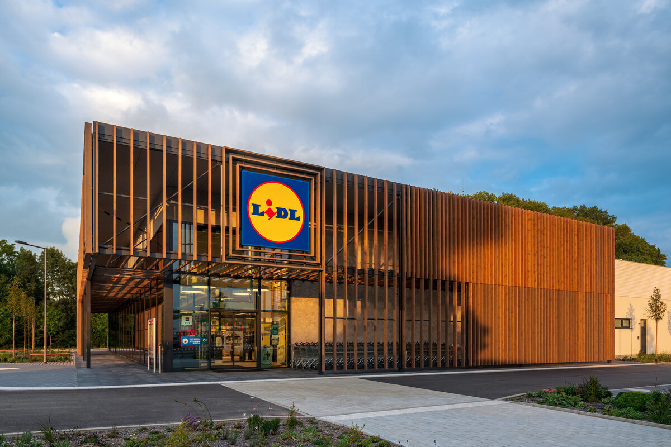
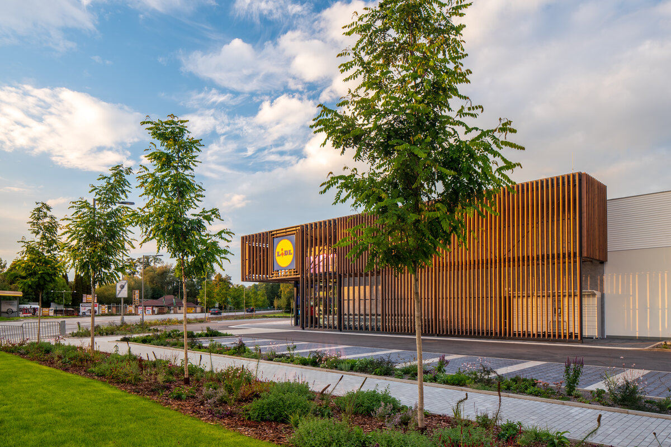
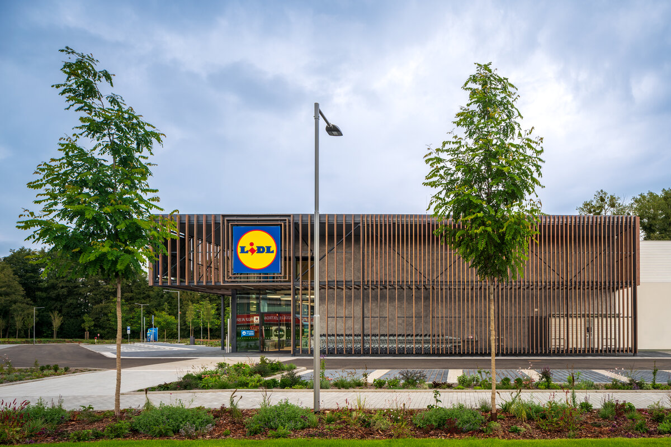
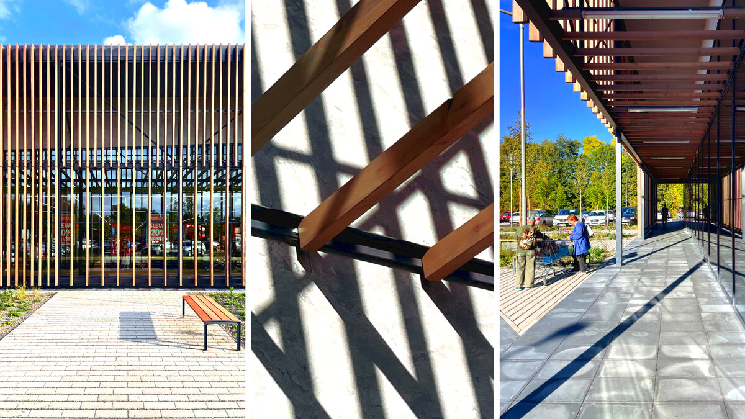
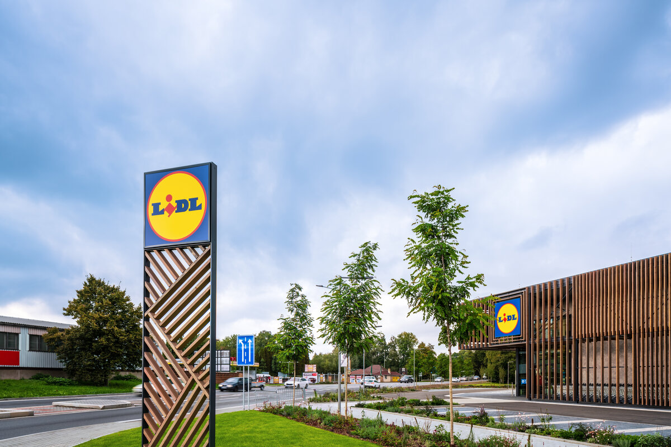
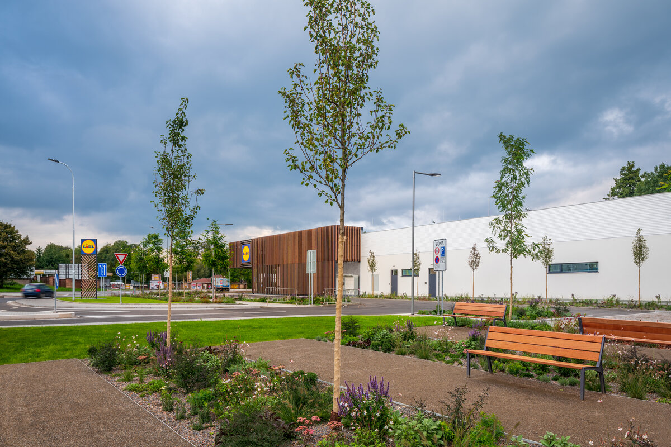
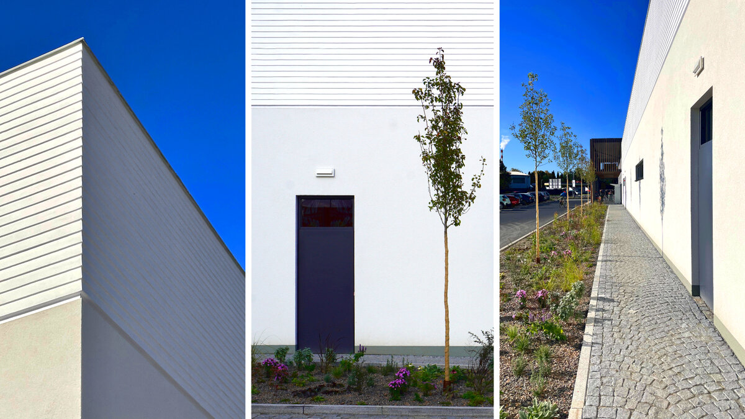
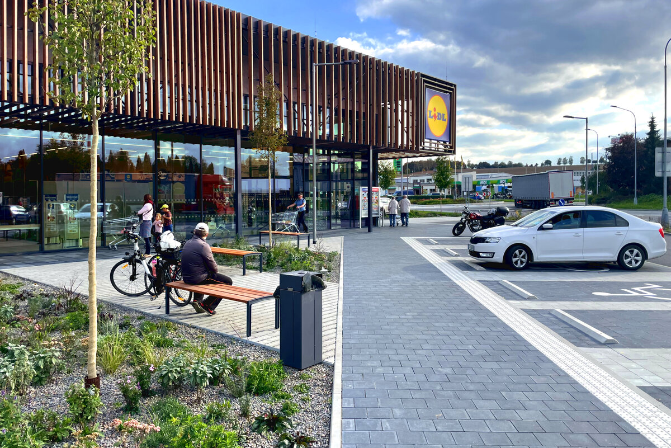
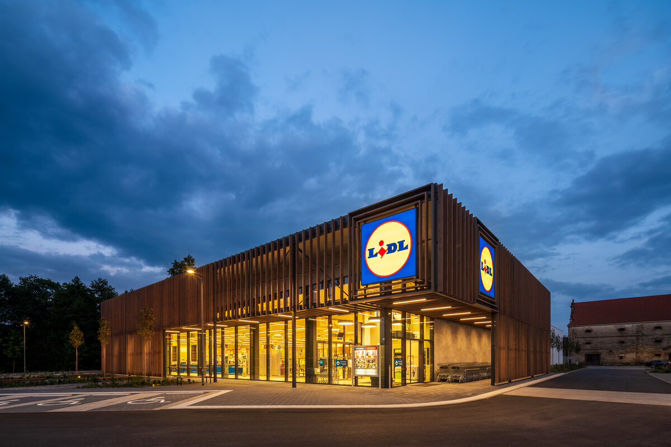
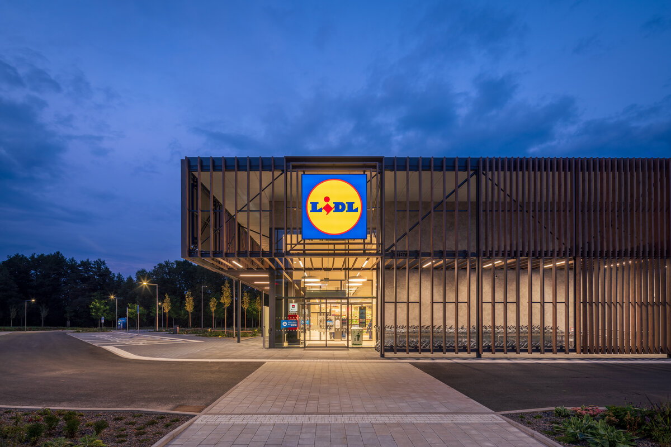
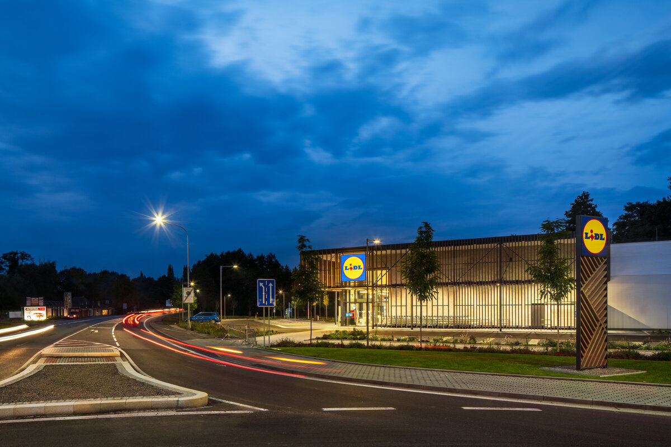
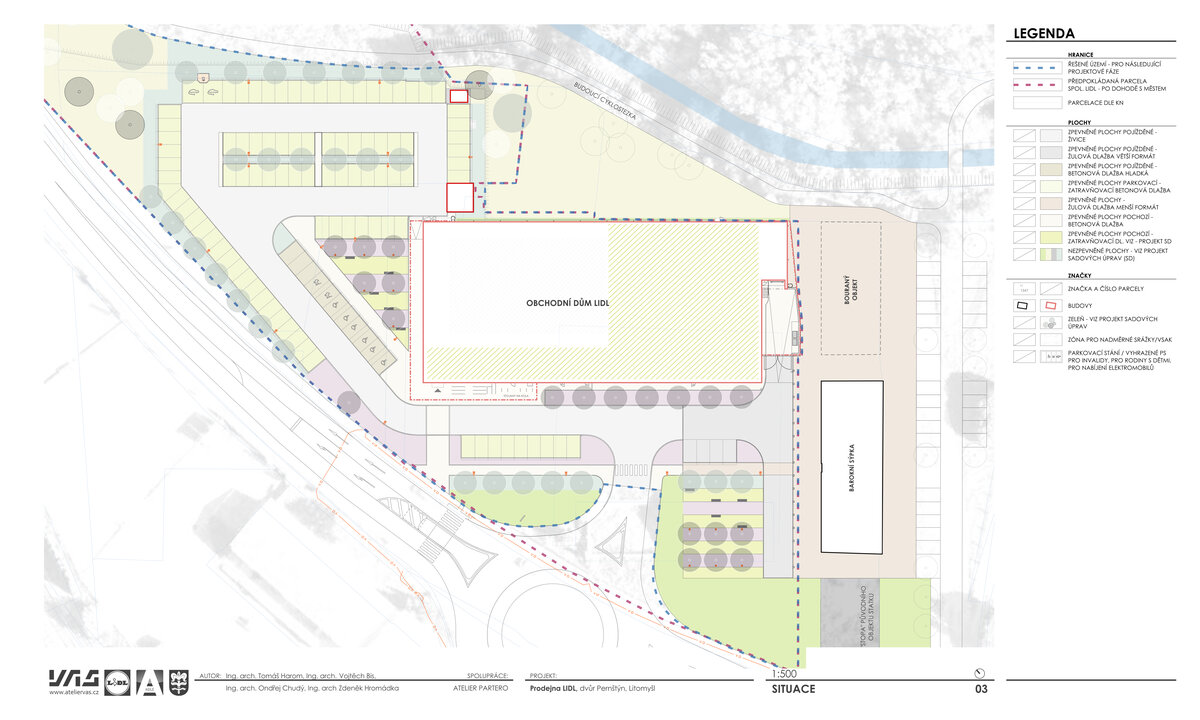
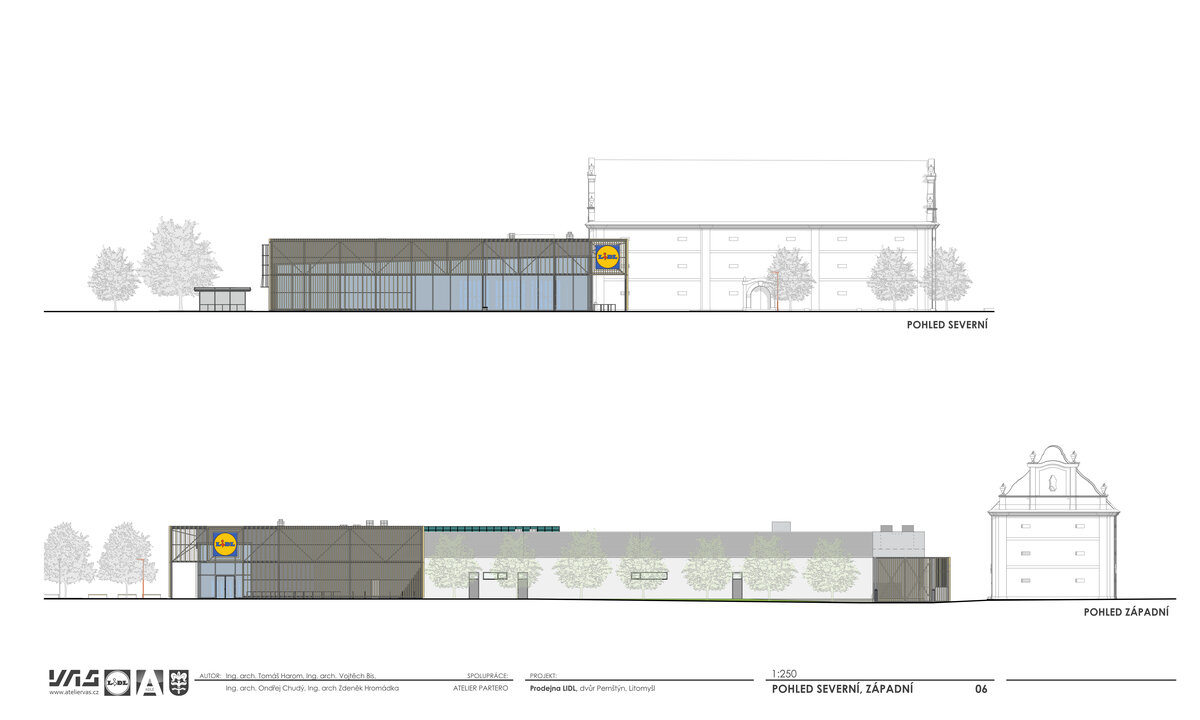
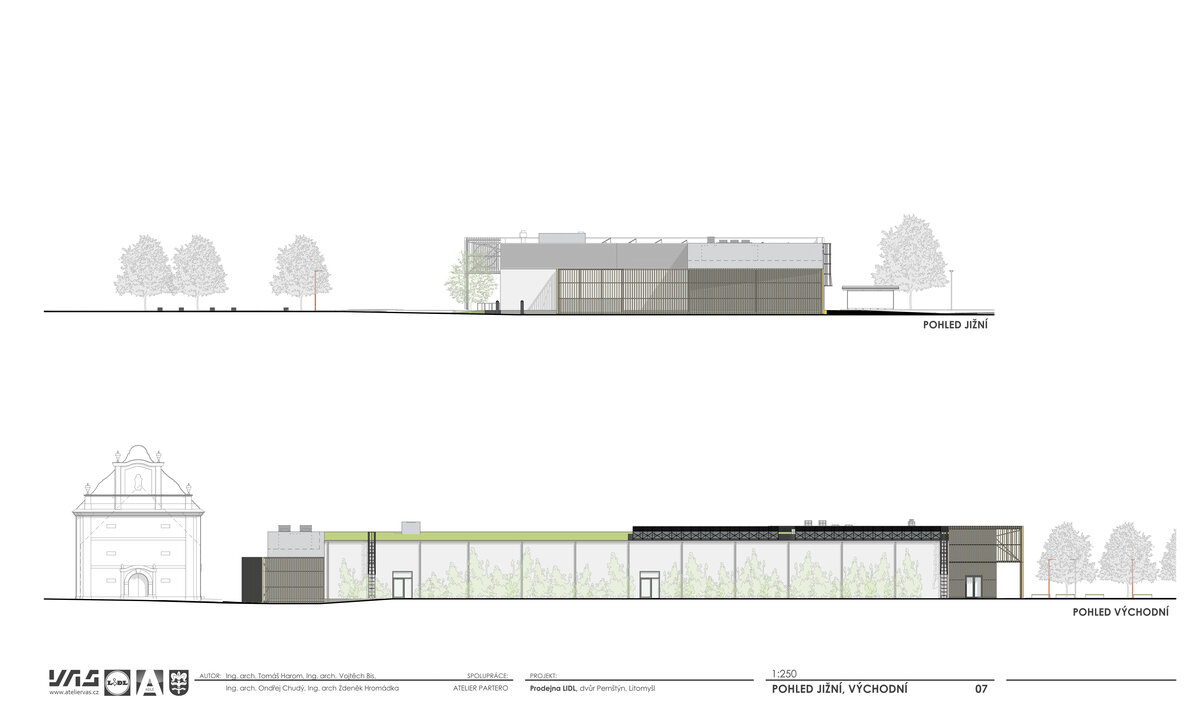
| Author | Ing. arch. Tomáš Harom, Ing. arch. Vojtěch Bis, Ing. arch. Ondřej Chudý, Ing. arch. Zdeněk Hromádka |
|---|---|
| Studio | Ateliér VAS, Atelier PARTERO (sadové úpravy), Projekční kancelář Žižkov, s.r.o. (generální projektant DSP a DPS) |
| Location | Sokolovská 167 570 01 Litomyšl |
| Investor | Lidl Česká republika v.o.s. Nárožní 1359/11 Stodůlky (Praha 13) 158 00 Praha |
| Supplier | Agile spol. s.r.o. Dráby 542, Litomyšlské Předměstí 566 01 Vysoké Mýto |
| Date of completion / approval of the project | September 2022 |
| Fotograf | Jiří Šebek, Vojtěch Bis |
The effort to improve the quality of supermarkets and their surroundings is unfortunately a task that rarely occurs in the Czech, even though we visit buildings of this kind almost every day and spend there quite a lot of time. On the contrary, all of us accept that cultural or administrative buildings automatically get high architectural care from the begining, even we use these buildings just occasionally. We can hope that this typology will finally get the attention it deserves and a new standard will be set.
The main goal of architectural competition was to create a dignified external appearance of a standard store located in proximity to the listed Baroque granary of the former manor yard "Pernštýn" in Litomyšl. At the same time, a complicated parterre around the store and the granary had to be solved – design had to respond to specific traffic requirements and a cramped plot.
The design focused on the composition and materiality of the facade and the creation of a high-quality parterre; the emphasis was placed on the outdoor habitative area connected to the main entrance and the elimination of traffic areas.
The long facade of the store was divided by a loggia into the entrance part and visually suppressed remaining part towards the granary. An independent element is the supply tract, which is visualy unified with the entrance part. The entrance loggia allows covered connestion between the entrance and the parking lots. Loggia is claded by wooden slats that serve as a sunshade for the glass facade and a visual covering for shopping carts and bicycle stands. The lamellar shell of the supply ramp and waste management on the other side of the building has a similar function. The facade between the loggia and the supply ramp is plastered with horizontal profiling in its upper third. In the future, it will be also visually suppressed by the full grown row of trees. The principle of the green facade is applied in the form of a cable trellis for climbing plants on the northern facade towards the Loučná river. The height composition of the volumes does not exceed the level of the eaves cornice of the granary. There are a green roof and photovoltaic panels at the top of the building.
The concept of the parterre aims to create a dignified habitative forecourt of the granary and shop and a cultivately designed parking areas. The focus was placed on the vegetation and watermanagement (absorbent paving of parking spaces, infiltration beds, gravel rain beds).
Parterre – traffic areas and landscaping
In terms of traffic, it was necessary to connect the new site (with an area over 1 ha) to the already designed roundabout, which was one of the defining limits of the overall design. It was also necessary to place 107 parking spaces in the area.
More valuable materials are used for the forecourt of the listed granary. Pedestrian areas, supply turning point and part of the parking areas are paved with granite paving in appropriate sizes.
The other sidewalks and paved areas around the store are made of concrete paving with an focus on composition. The relaxing areas are paved by linear absorbent tiles. From an economical and practical point of view, the driveways to the parking areas are covered with an asphalt surface. Parking places (with the exception of the places for disabled persons) are made of absorbent concrete paving.
There are two electric charging stations in the northern part of the parking lot with a new substation nearby.
A great deal of emphasis was placed on landscaping, where approximately 8,000 trees and perennials were planted. A number of tree plantings are placed in the areas of the parking lot to mitigate the overheating of the paved areas and to create a visual barrier and the feeling of parking in the green. All rainwater from the paved areas and from the roofs of the store is absorbed on the property in the form of rain beds or retention in a surface tank. Outdoor habitative areas are complemented by furniture and additional lighting.
Shop
The building is essentially a typical building of the LIDL store with a sales area of 1400m2. The building is prefabricated, so it was not possible to interfere with the internal layout or the interior. The proposal concerned external modifications in relation to the location and parterre.
The support structure of the loggia consist of vertical and horizontal or diagonal beams and profiles made of galvanized steel. The entrance part is designed as a console allowing to miss the support column in the corner. Vertical wooden slats are anchored to this structure. The supply tract is designed in a similar way to the entrance loggia. The supply annex with an uncovered ramp and waste management is cladded by a steel supporting structure covered with vertical wooden slats. The entrance to the ramp is accessible by an opening double-leaf door.
Focus was on the maximum elimination of outdoor advertising areas, the outdoor advertising pylon was part of the design.
Green building
Environmental certification
| Type and level of certificate | - |
|---|
Water management
| Is rainwater used for irrigation? | |
|---|---|
| Is rainwater used for other purposes, e.g. toilet flushing ? | |
| Does the building have a green roof / facade ? | |
| Is reclaimed waste water used, e.g. from showers and sinks ? |
The quality of the indoor environment
| Is clean air supply automated ? | |
|---|---|
| Is comfortable temperature during summer and winter automated? | |
| Is natural lighting guaranteed in all living areas? | |
| Is artificial lighting automated? | |
| Is acoustic comfort, specifically reverberation time, guaranteed? | |
| Does the layout solution include zoning and ergonomics elements? |
Principles of circular economics
| Does the project use recycled materials? | |
|---|---|
| Does the project use recyclable materials? | |
| Are materials with a documented Environmental Product Declaration (EPD) promoted in the project? | |
| Are other sustainability certifications used for materials and elements? |
Energy efficiency
| Energy performance class of the building according to the Energy Performance Certificate of the building | C |
|---|---|
| Is efficient energy management (measurement and regular analysis of consumption data) considered? | |
| Are renewable sources of energy used, e.g. solar system, photovoltaics? |
Interconnection with surroundings
| Does the project enable the easy use of public transport? | |
|---|---|
| Does the project support the use of alternative modes of transport, e.g cycling, walking etc. ? | |
| Is there access to recreational natural areas, e.g. parks, in the immediate vicinity of the building? |