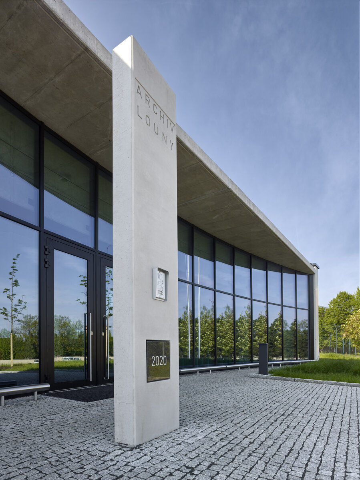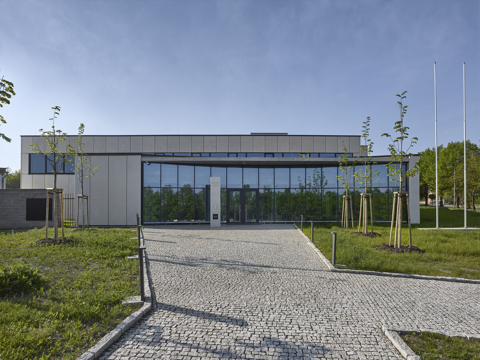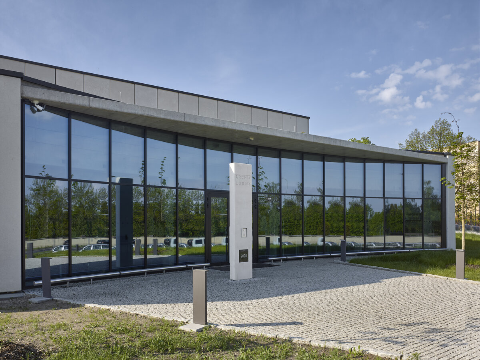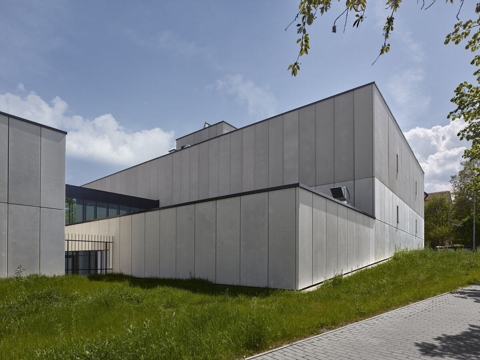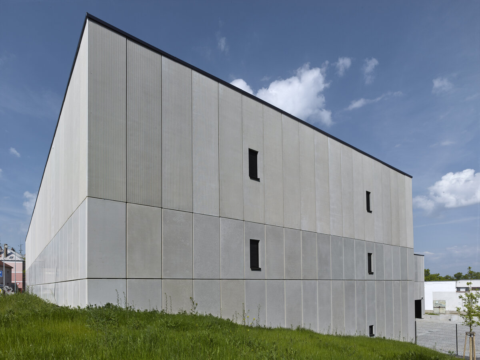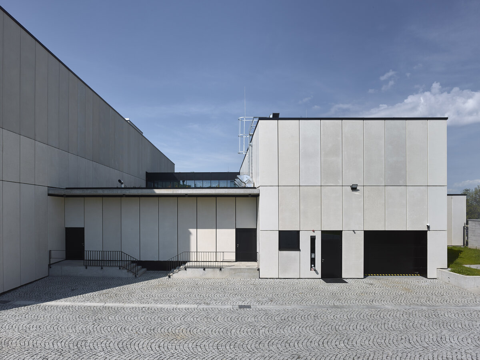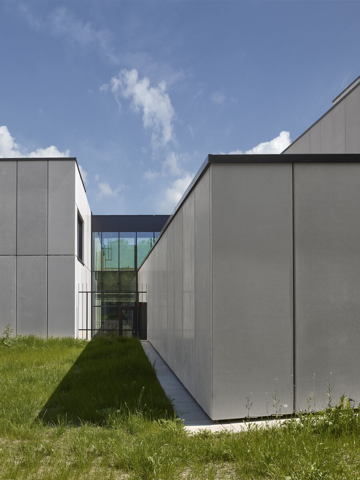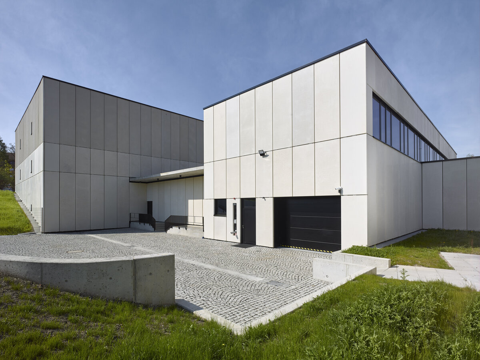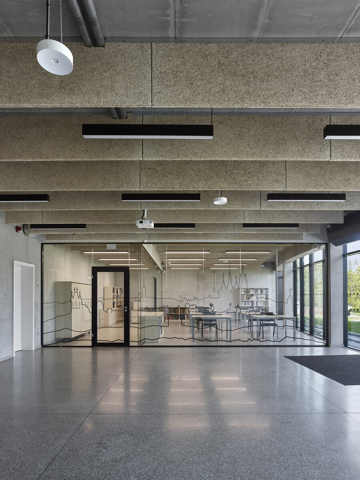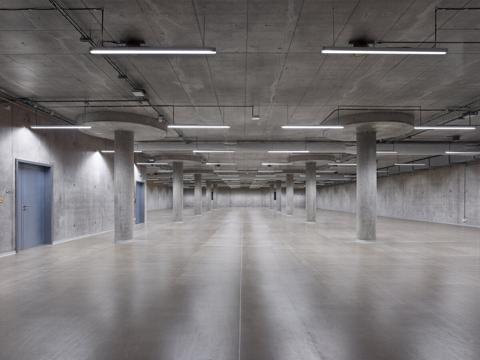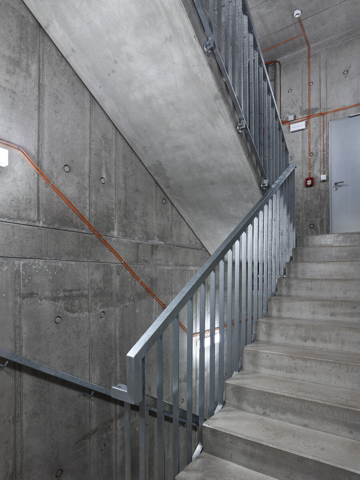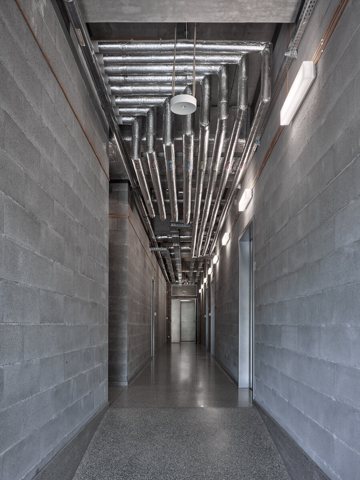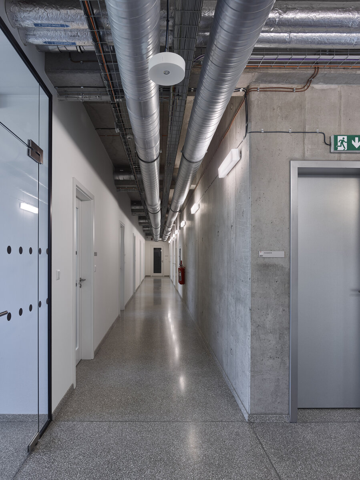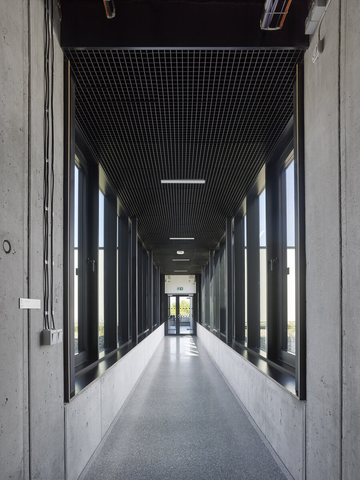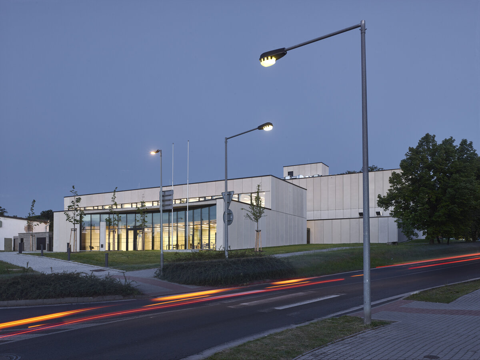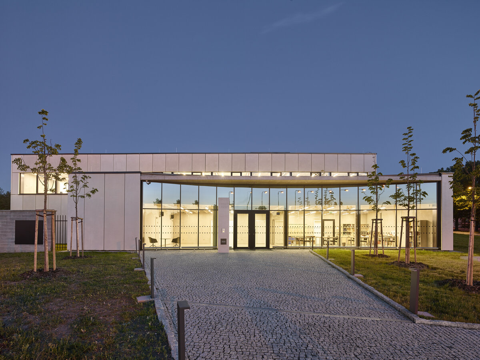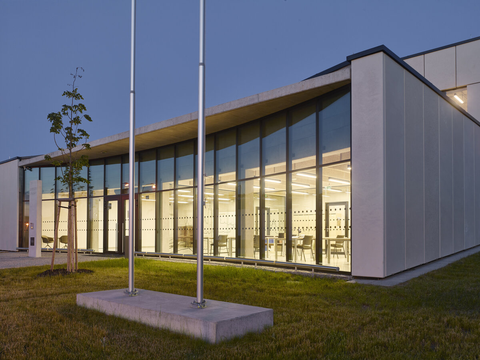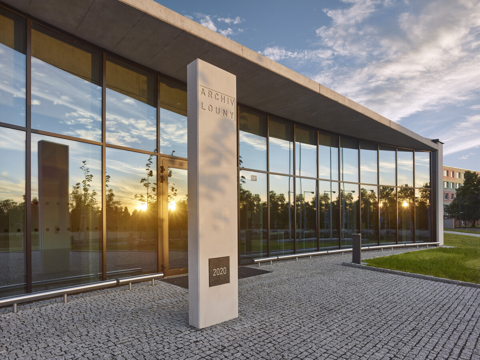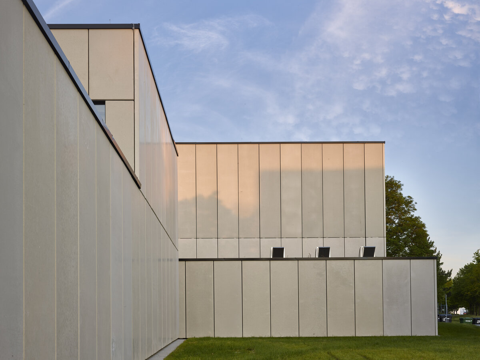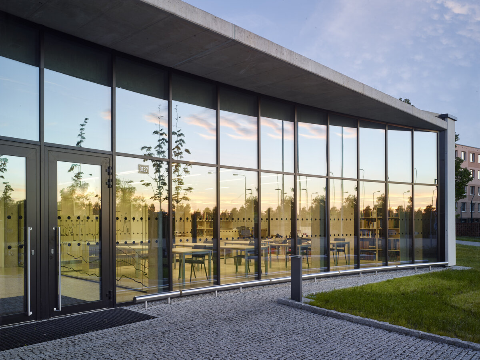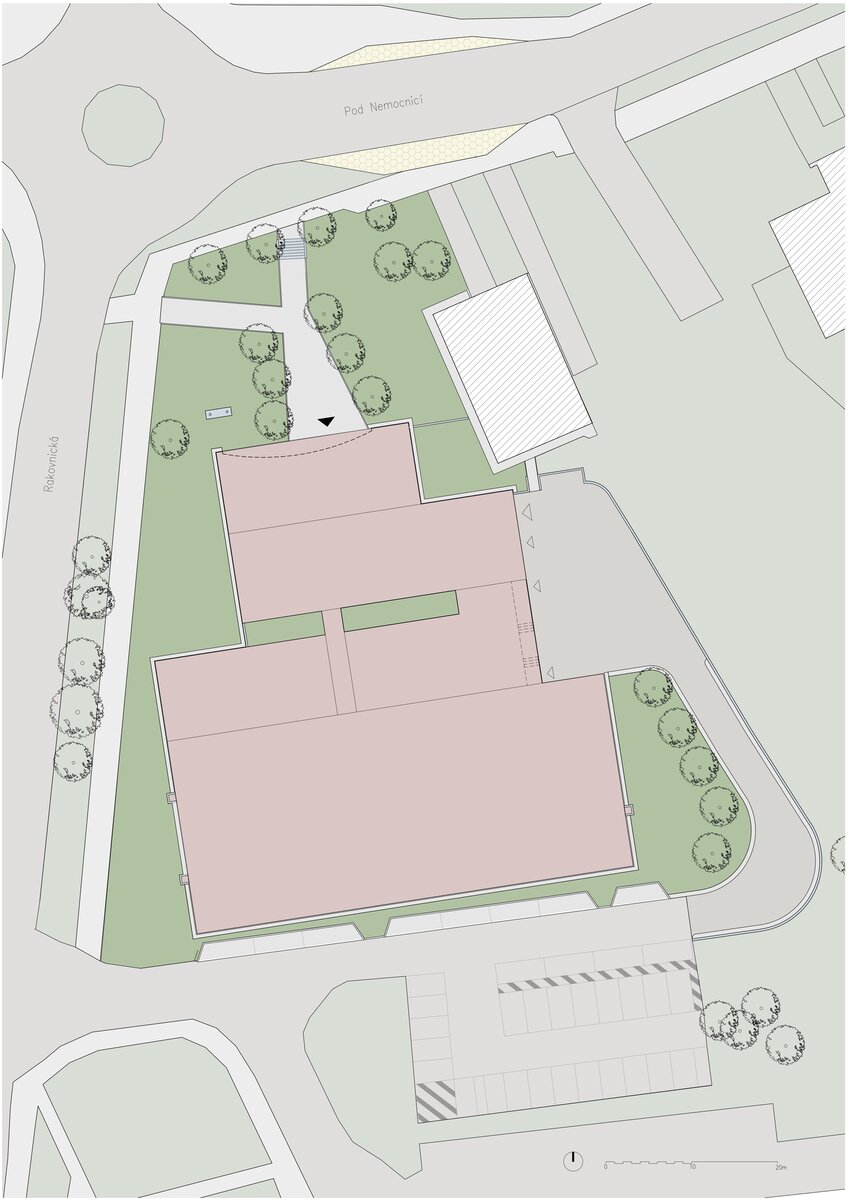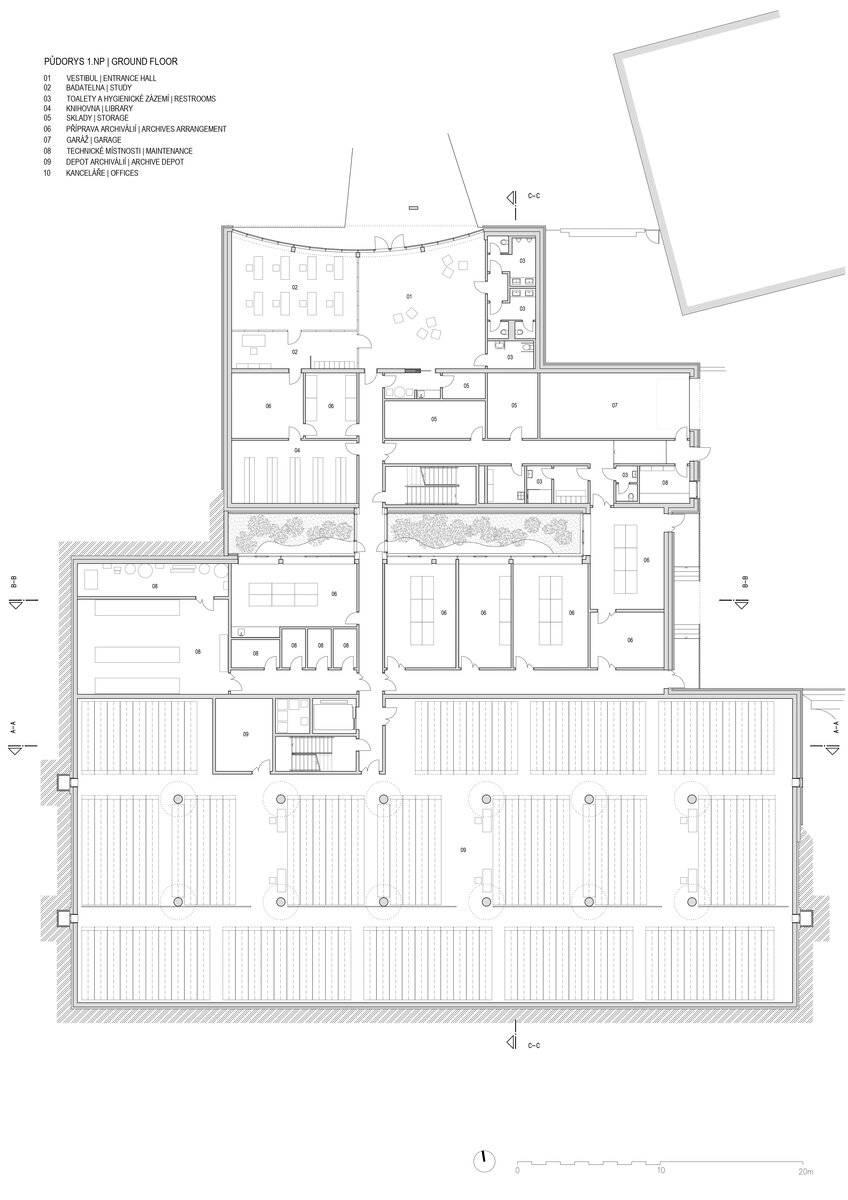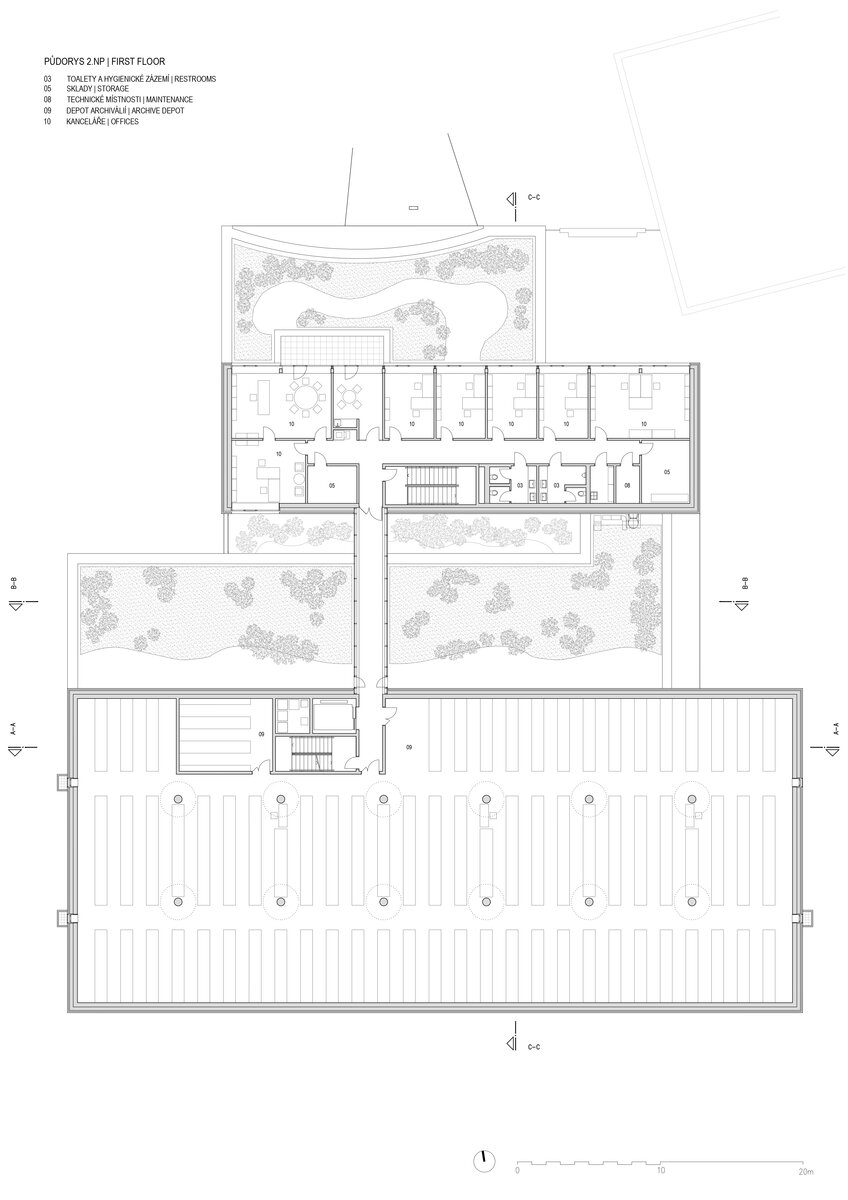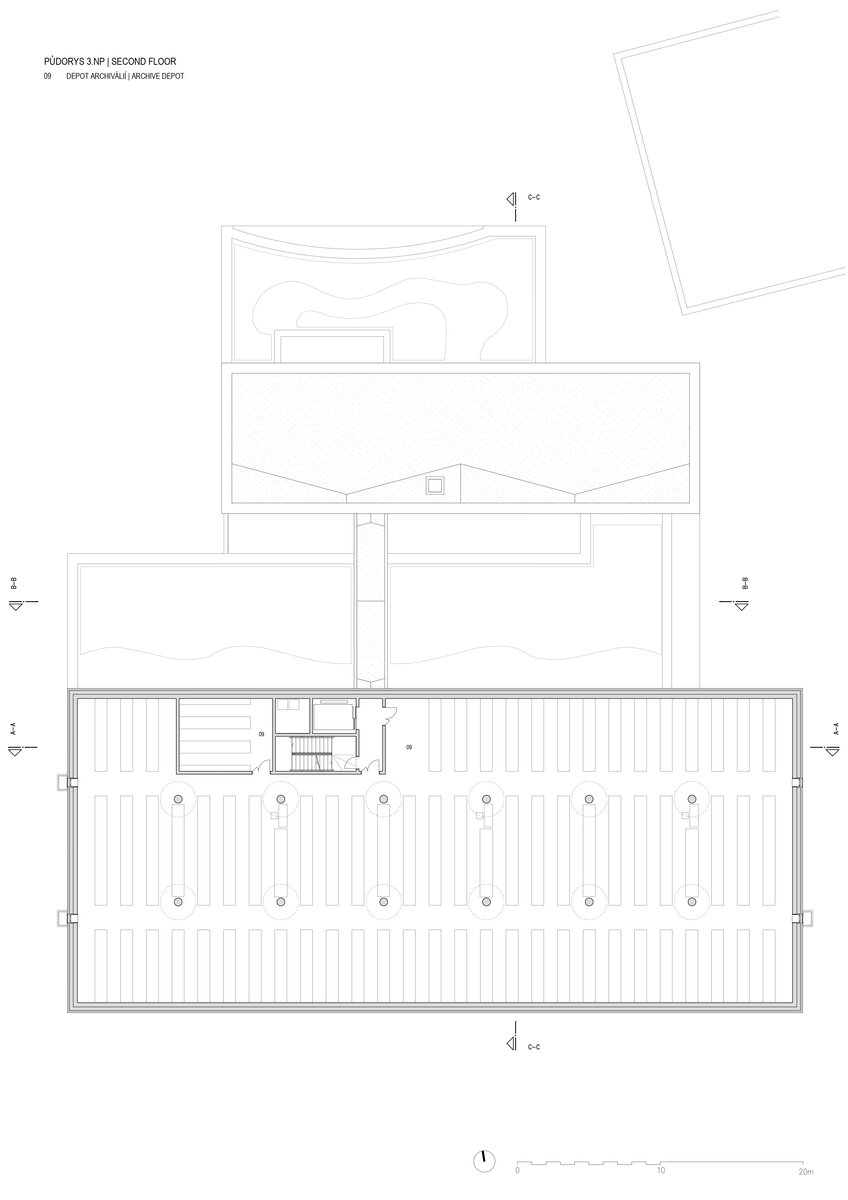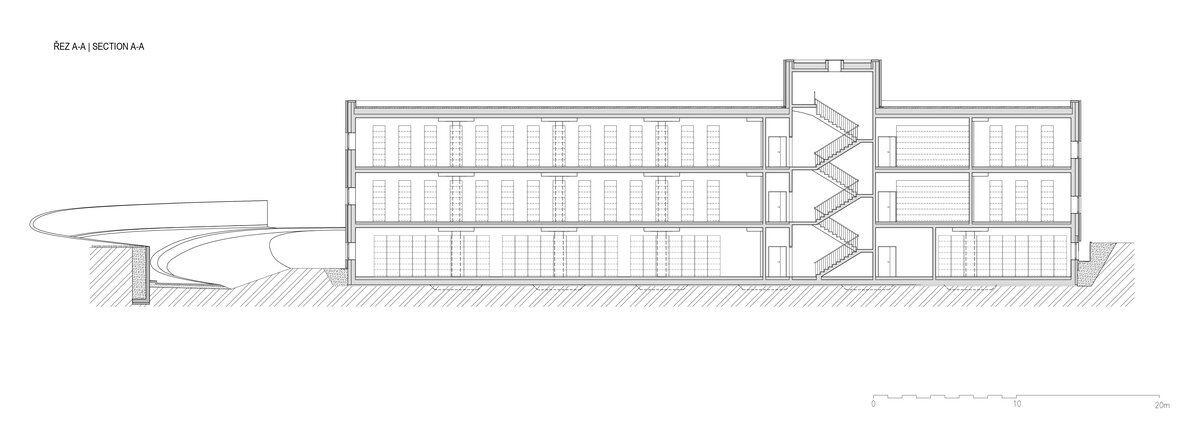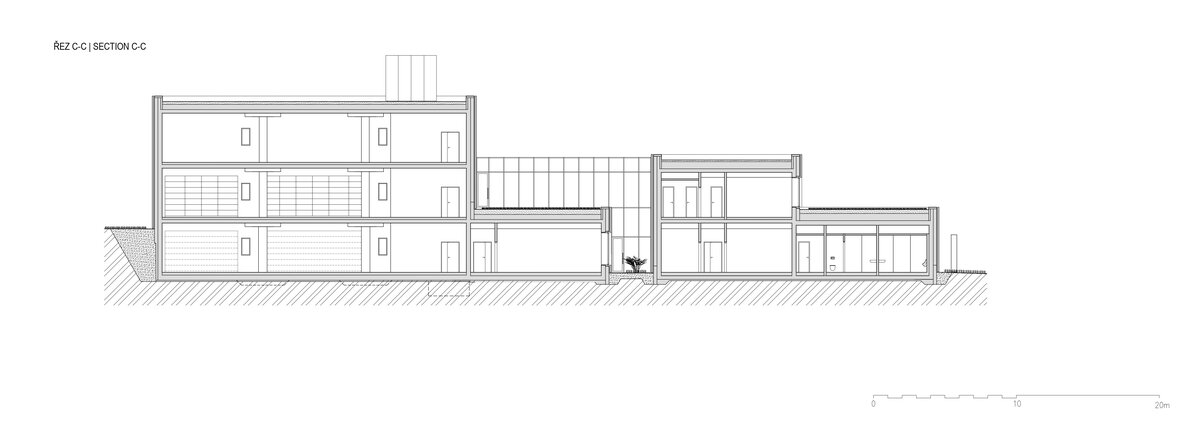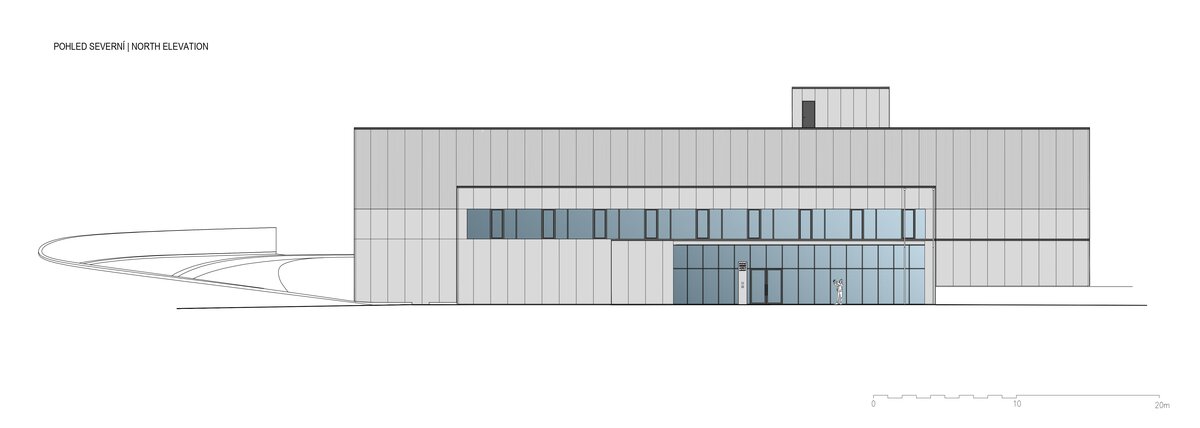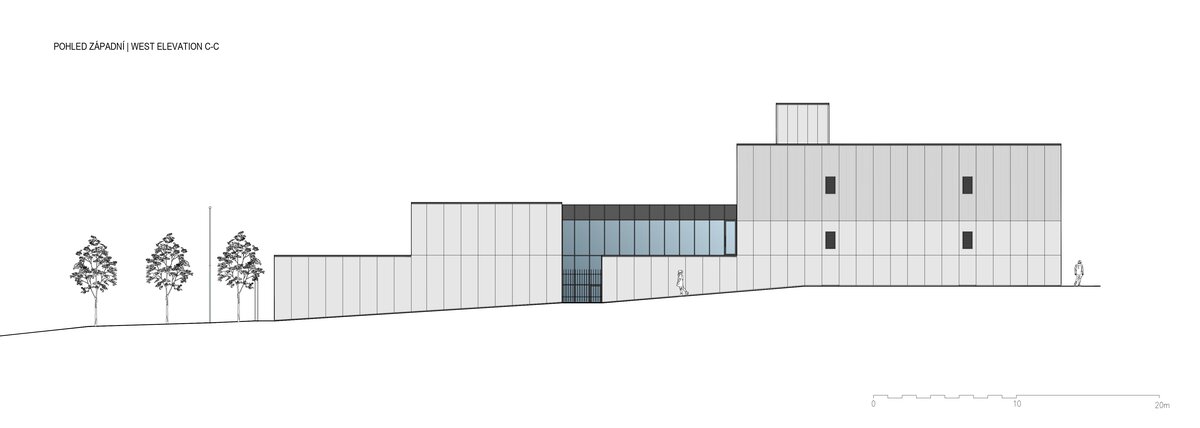| Author |
Ing. arch. Ondřej Hejda, Ing. arch. Martin Rössler |
| Studio |
Prostor 008 |
| Location |
Pod Nemocnicí 3127, 440 01 Louny |
| Investor |
Česká republika Státní oblastní archiv v Litoměřicích
Krajská 48/1, 412 01 Litoměřice
412 01 Litoměřice |
| Supplier |
Subterra a.s., Koželužská 2246/5, 180 00 Praha 8 - Libeň; Hochtief CZ a.s., Plzeňská 3217, 150 00 Praha 5 - Smíchov |
| Date of completion / approval of the project |
January 2022 |
| Fotograf |
Filip Šlapal |
The archive building is designed as a set of cuts into the sloping terrain of the plot. These are four oblong masses of different height and length. Each mass carries a different primary functional content and the entire complex gradually narrows towards the south parallel to the shape of the plot. In the middle, a garden atrium is inserted between the masses to bring indirect light into the work spaces and cultivate the work environment with a view of the vegetation.
The main building of the depot is left with almost no openings, on the other hand, the administration building and the building for contact with the public are glazed, and the face of the facade clearly hints at its contents.
The buildings are clad in concrete panels, which, together with carefully placed openings, gives the building a very solid and stable expression, which characterizes its role - a safe deposit box for valuable documents.
The entire building is designed in accordance with the requirements of the Thermal Technical Standard ČSN 730540, passive building category. The average value of the heat transfer coefficient of the building was calculated as Uem = 0.181, where the required reference value is Uem = 0.211.
Two ground/water system heat pumps in monovalent operation will be installed as the main heating source for heating/cooling the building. The processed certificate of energy efficiency of the building evaluated the proposed building as category B – a very economical building, with a value of 55 kWh/m2 * year.
Green building
Environmental certification
| Type and level of certificate |
-
|
Water management
| Is rainwater used for irrigation? |
|
| Is rainwater used for other purposes, e.g. toilet flushing ? |
|
| Does the building have a green roof / facade ? |
|
| Is reclaimed waste water used, e.g. from showers and sinks ? |
|
The quality of the indoor environment
| Is clean air supply automated ? |
|
| Is comfortable temperature during summer and winter automated? |
|
| Is natural lighting guaranteed in all living areas? |
|
| Is artificial lighting automated? |
|
| Is acoustic comfort, specifically reverberation time, guaranteed? |
|
| Does the layout solution include zoning and ergonomics elements? |
|
Principles of circular economics
| Does the project use recycled materials? |
|
| Does the project use recyclable materials? |
|
| Are materials with a documented Environmental Product Declaration (EPD) promoted in the project? |
|
| Are other sustainability certifications used for materials and elements? |
|
Energy efficiency
| Energy performance class of the building according to the Energy Performance Certificate of the building |
B
|
| Is efficient energy management (measurement and regular analysis of consumption data) considered? |
|
| Are renewable sources of energy used, e.g. solar system, photovoltaics? |
|
Interconnection with surroundings
| Does the project enable the easy use of public transport? |
|
| Does the project support the use of alternative modes of transport, e.g cycling, walking etc. ? |
|
| Is there access to recreational natural areas, e.g. parks, in the immediate vicinity of the building? |
|
