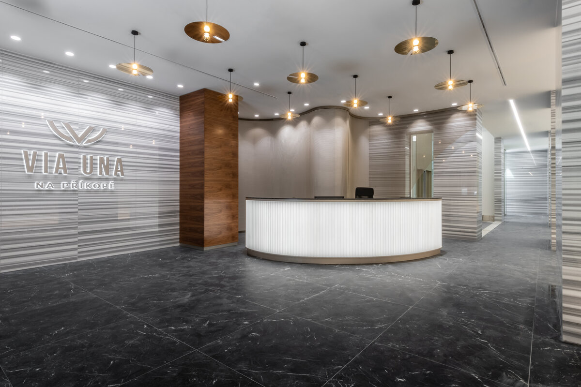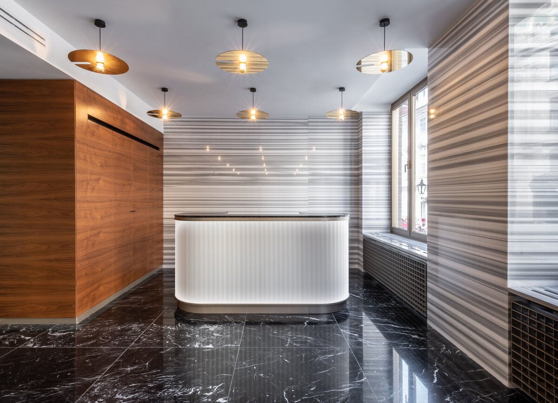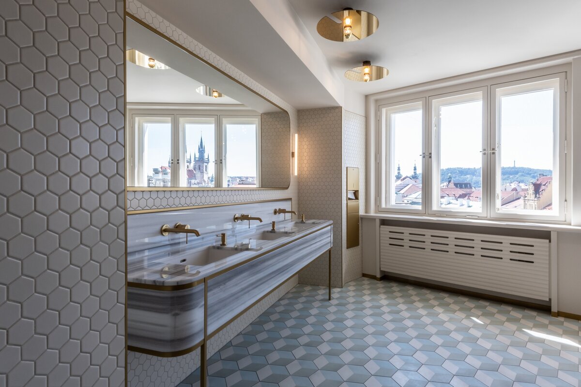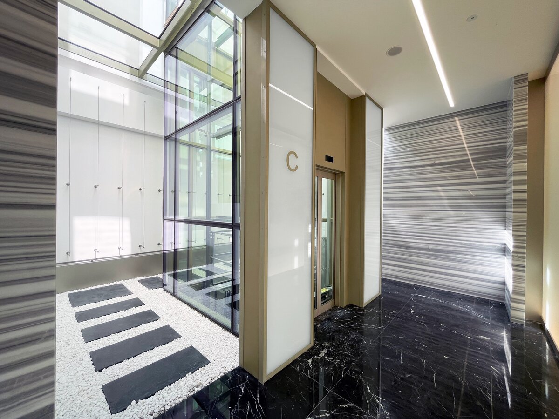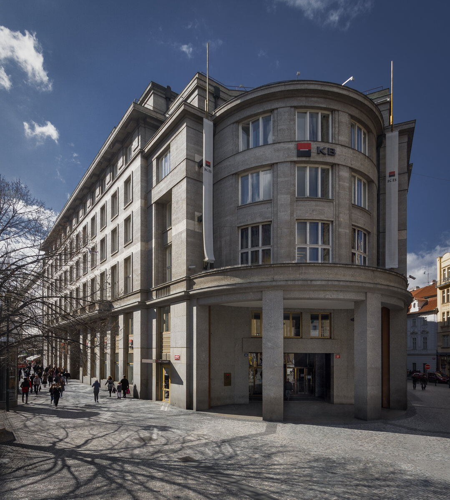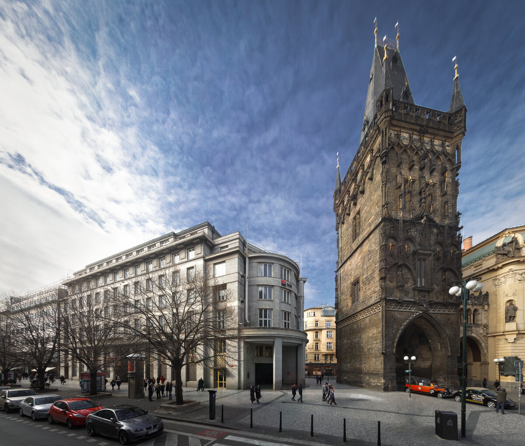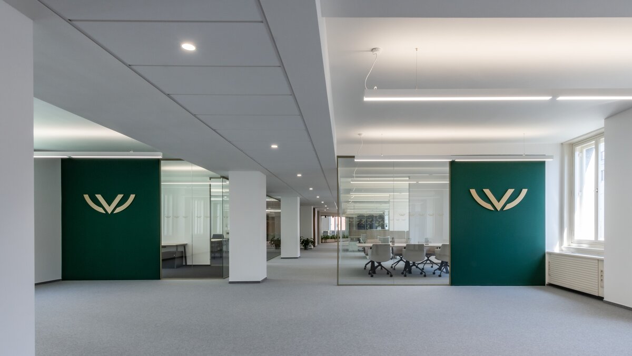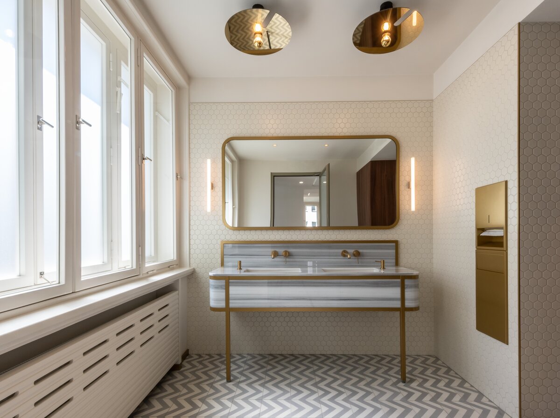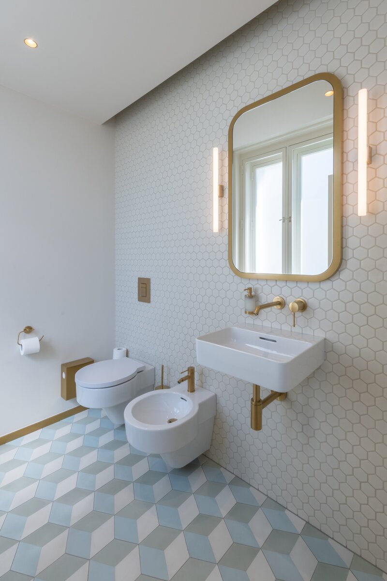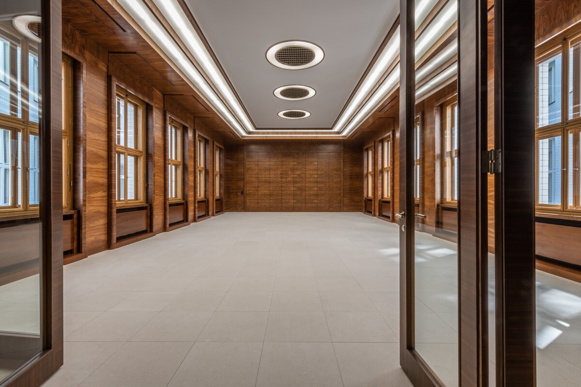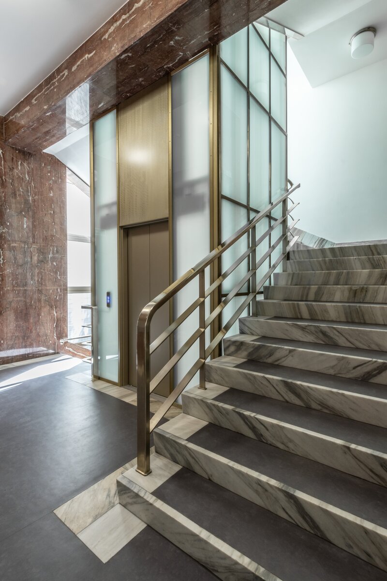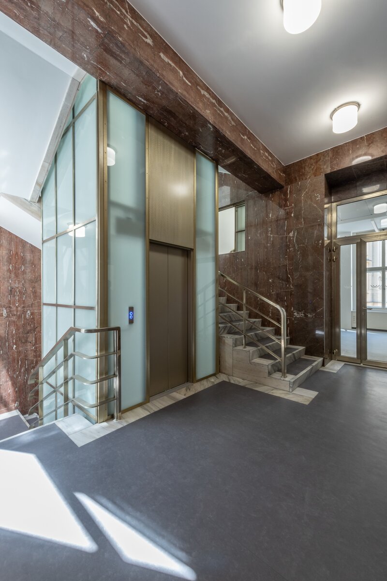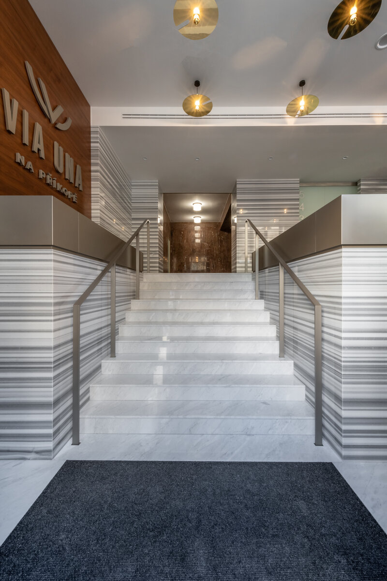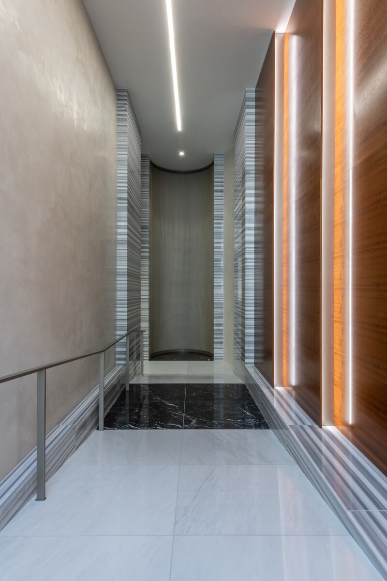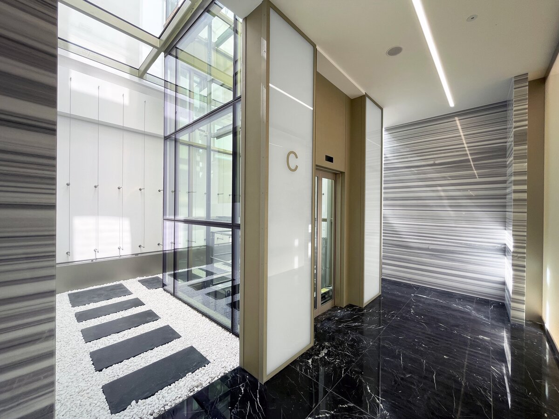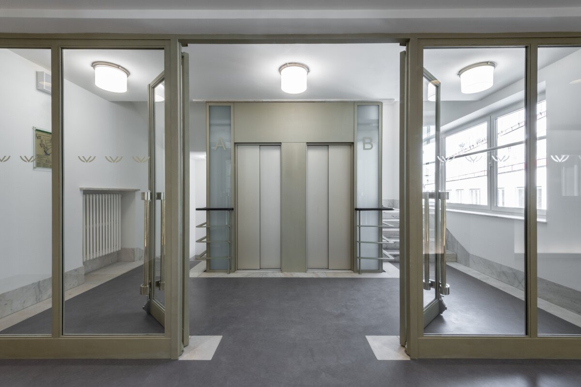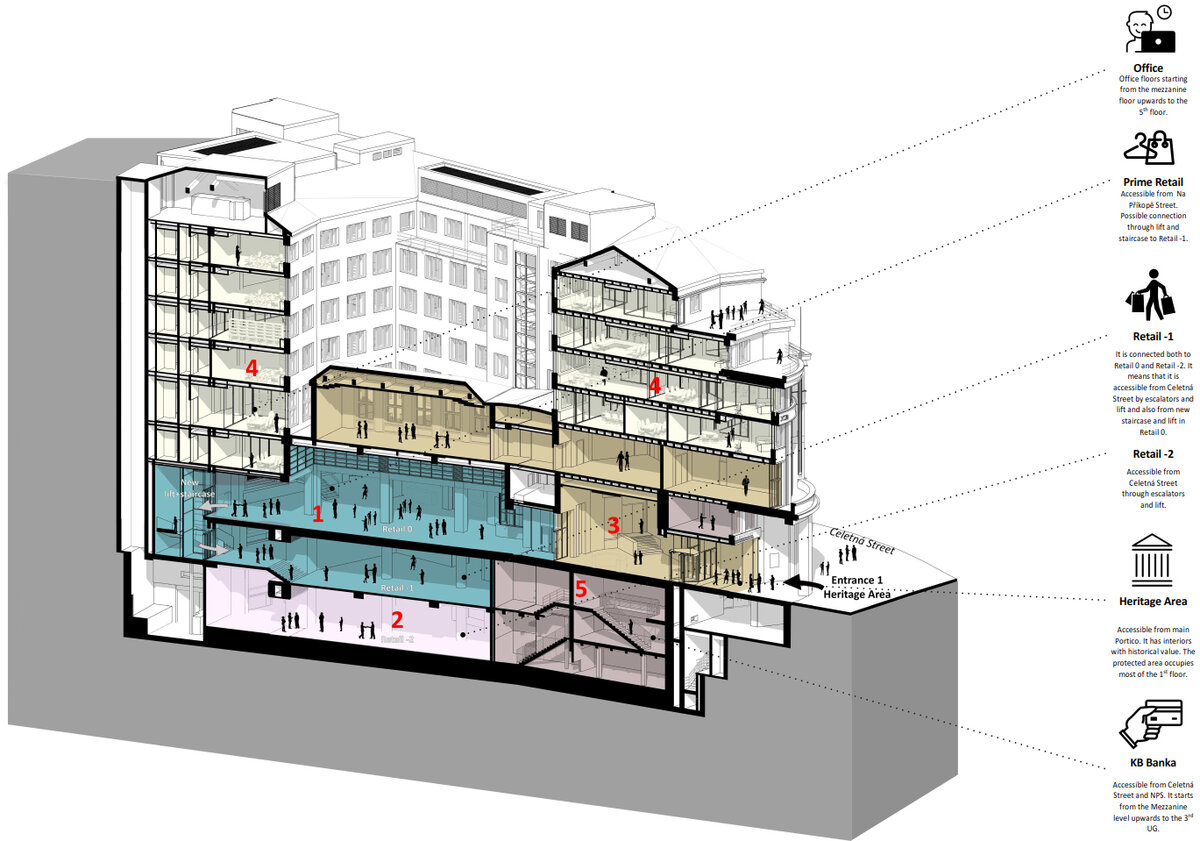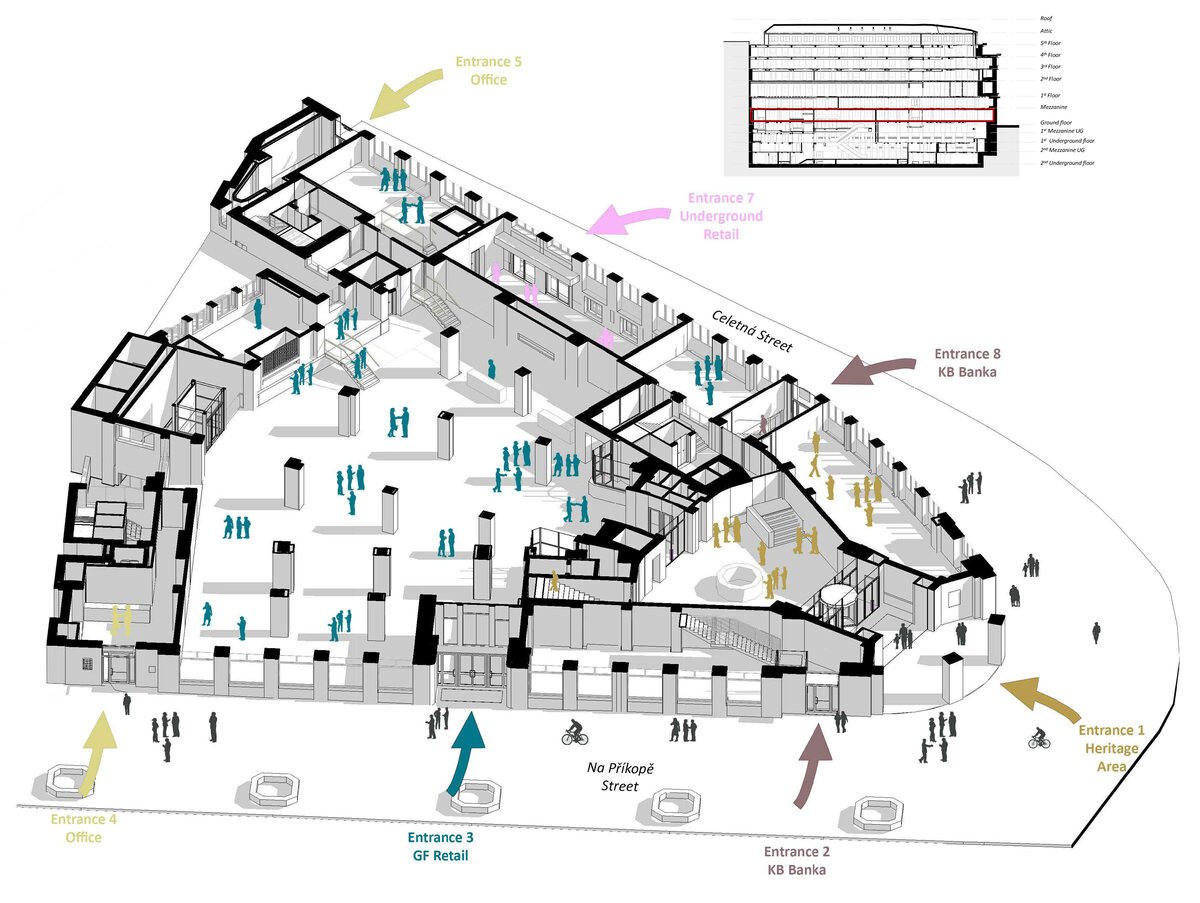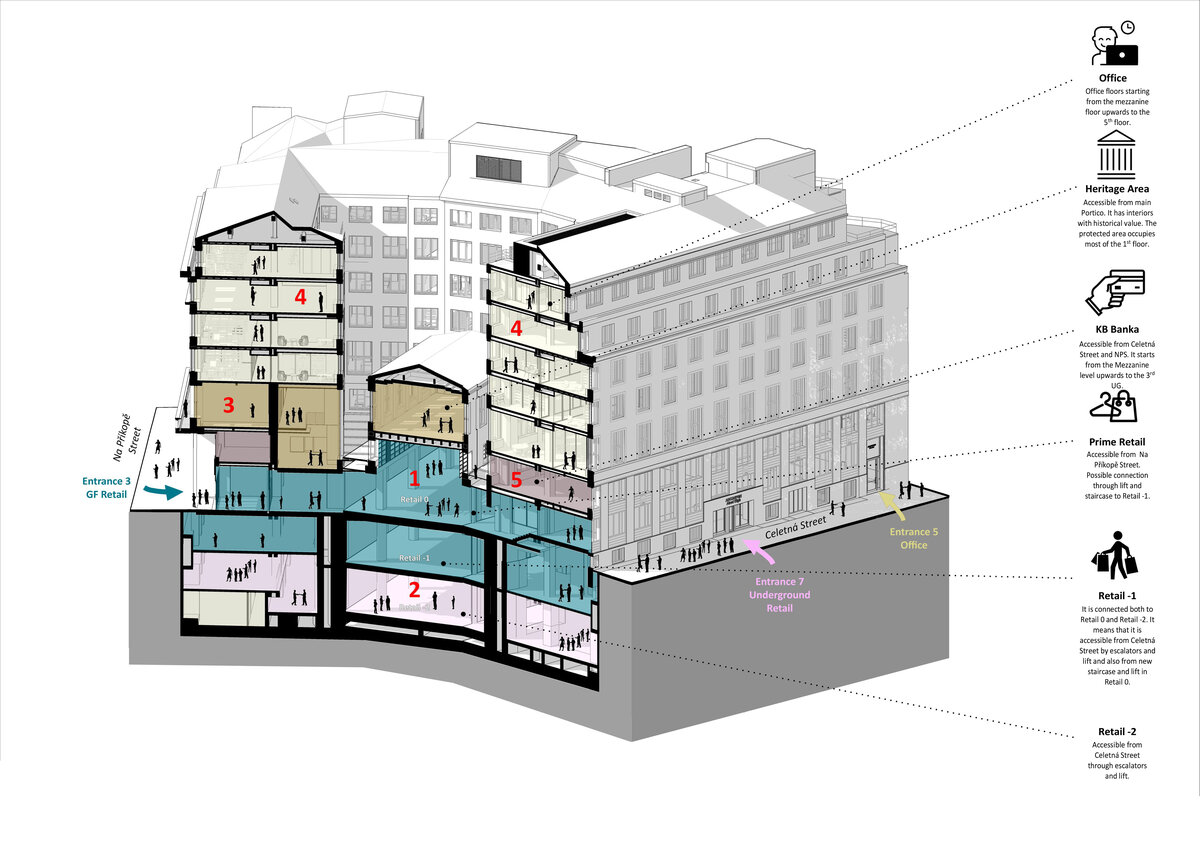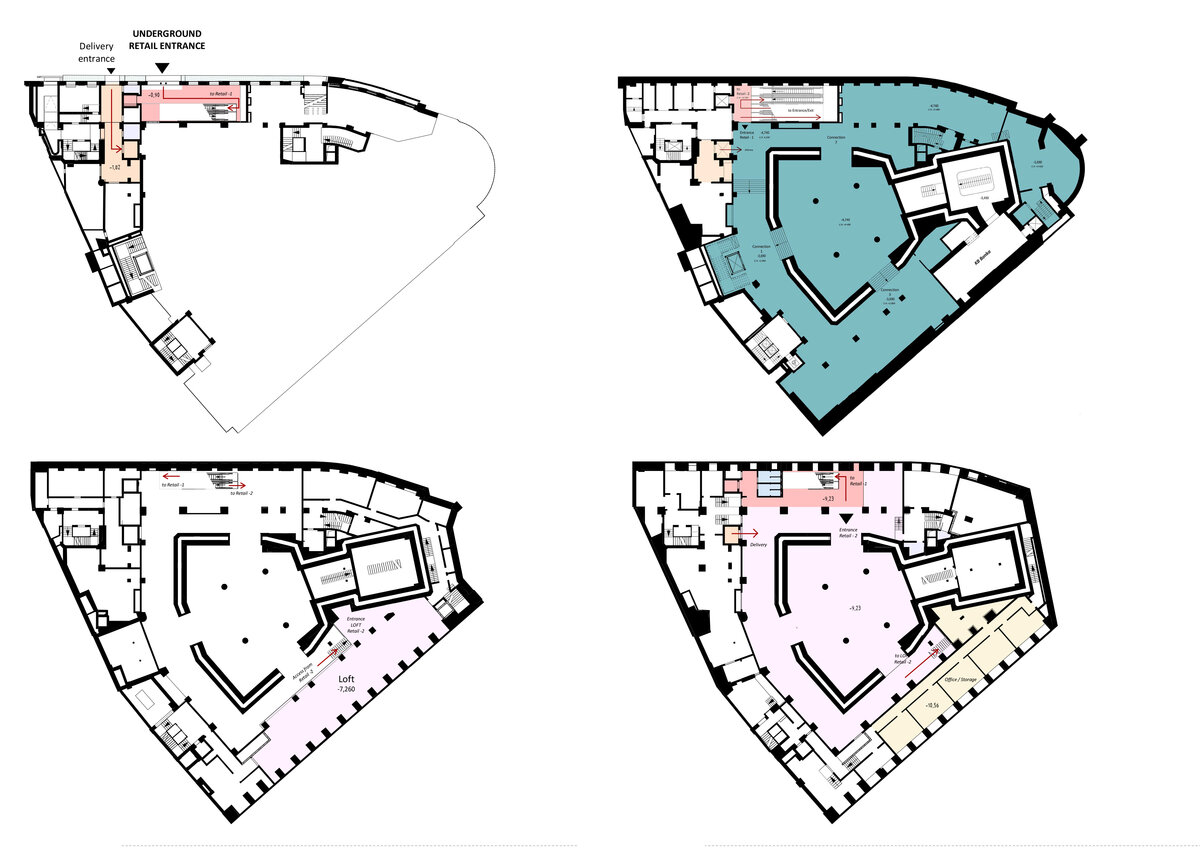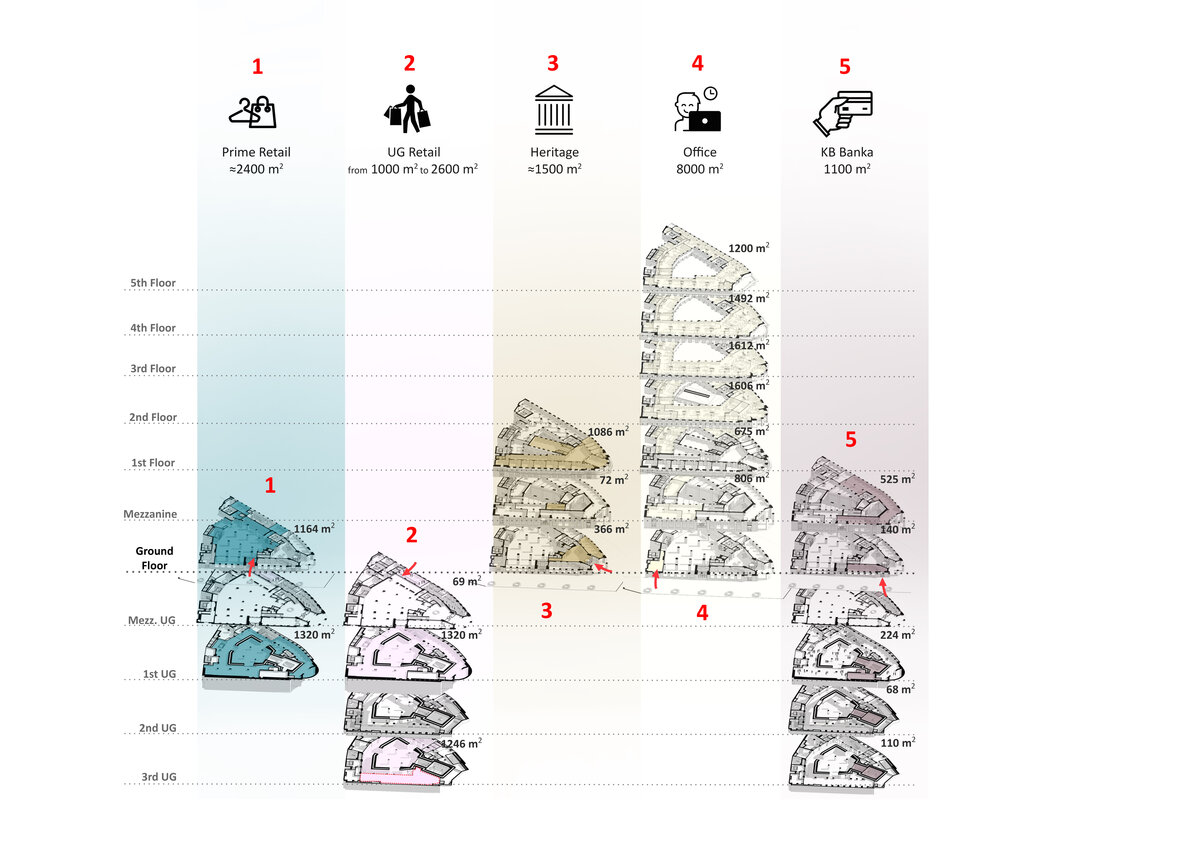| Author |
Vincent Marani, Tomáš Jeníček, Ondřej Herlík, Marián Kolbaský, Iveta Fiedlerová, Tullio Polisi |
| Studio |
Marani Architects |
| Location |
Na Příkopě 969/33, Praha 1 |
| Investor |
CRI NP33 s.r.o |
| Supplier |
LACHMAN STYL s.r.o., Plumlovská 522/44, 796 01 Prostějov
SPIE Stangl Technik spol. s r.o., Dobronická 1256, Praha 4, 148 00 |
| Date of completion / approval of the project |
June 2022 |
| Fotograf |
Iveta Kopicová, Alexandru Girtan |
The original concept at the time of the creation of the architectural solution for the construction of the
bank headquarters had to maximize the potential of the building plot in order to fulfill the specification of
optimal storage of the underground vault of the required volume and resistance, so that it could be based on a
regular skeletal structure of above-ground office three-tracts in three wings around the perimeter of the plot
and that in on the lower representative floors, the entire area of the plot, including the inner courtyard, could
be used for the establishment of representative spaces linked by a solid and legible architectural composition.
The project also had to fit a maximally dimensioned construction program into the limited volume, given by the lim-
ited area and shape of the plot and height, limited by the regulations of the regulatory plan in force at the time.
The challenging task was to find the optimal harmony between the above-mentioned requirements of internal
operation and layout with the external requirements, given by the urbanistic ties of the unique plot.
At that time, the prestigious character of the rich banking institution was matched by the conservative style of
the architectural solution, which was a semantic expression not only of its wealth, but also of solidity,
resistance and durability, as well as the requirement for the most modern equipment of the time. These goals were achieved,
although the construction took place at the time of the beginning of the economic crisis in an austerity regime.
From its construction until recently, it served its original purpose as a banking house.
Although sustainability is often associated with modern technologies and buildings, in recent years it has also been mentioned
many times in connection with the preservation of the unique architectural elements of historic buildings and their cultural
context. After all, the reconstruction as a result requires the use of fewer new materials and fewer kilometers to be traveled by
trucks than if the building were completely demolished and rebuilt.
In principle, it is therefore more than ecologically beneficial to take advantage of the historical building and prepare it in such a
way that it works as well as possible for both the people living inside the building and the environment.
The building at Na Příkopě 33 (Via Una) belongs to one of the most strictly protected categories of historical buildings in
Prague. Not only is it itself a protected monument, but it stands in an area with some of the most significant architectural and
historical monuments in Prague (Prašná brána, Obecní dům, etc.). Therefore, our team had to proceed very carefully when preparing
technological solutions and also properly consult with the department of heritage preservation.
Fortunately, in the 30s of the 20th century, the building was entirely made of reinforced concrete structures and this made it
possible to work better with the distribution of new technologies in the building. Both the lowest underground level of the
building and the attic part were used. In both locations, MEP and HVAC distribution was carried out in such a way that all areas of
the building were reached and therefore all comfort was ensured for these areas. Thanks to the distribution systems on the lowest
and highest floors, it was also achieved that all distribution systems can be hidden without disturbing the historical character of
the building or limiting the possibilities of using the space.
The object is therefore now provided with more efficient sources of heat (a cascade of two smaller gas boilers), cold (a cascade
of dry coolers) and heat recovery from the exhaust air from the building with an efficiency of around 90%. The building therefore
not only lost none of its historical character, but it was also possible to significantly reduce energy consumption for its operation
and maintenance.
Green building
Environmental certification
| Type and level of certificate |
-
|
Water management
| Is rainwater used for irrigation? |
|
| Is rainwater used for other purposes, e.g. toilet flushing ? |
|
| Does the building have a green roof / facade ? |
|
| Is reclaimed waste water used, e.g. from showers and sinks ? |
|
The quality of the indoor environment
| Is clean air supply automated ? |
|
| Is comfortable temperature during summer and winter automated? |
|
| Is natural lighting guaranteed in all living areas? |
|
| Is artificial lighting automated? |
|
| Is acoustic comfort, specifically reverberation time, guaranteed? |
|
| Does the layout solution include zoning and ergonomics elements? |
|
Principles of circular economics
| Does the project use recycled materials? |
|
| Does the project use recyclable materials? |
|
| Are materials with a documented Environmental Product Declaration (EPD) promoted in the project? |
|
| Are other sustainability certifications used for materials and elements? |
|
Energy efficiency
| Energy performance class of the building according to the Energy Performance Certificate of the building |
D
|
| Is efficient energy management (measurement and regular analysis of consumption data) considered? |
|
| Are renewable sources of energy used, e.g. solar system, photovoltaics? |
|
Interconnection with surroundings
| Does the project enable the easy use of public transport? |
|
| Does the project support the use of alternative modes of transport, e.g cycling, walking etc. ? |
|
| Is there access to recreational natural areas, e.g. parks, in the immediate vicinity of the building? |
|
