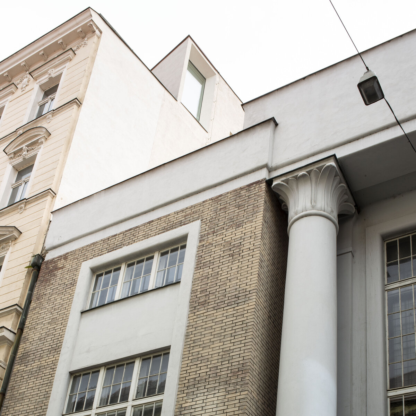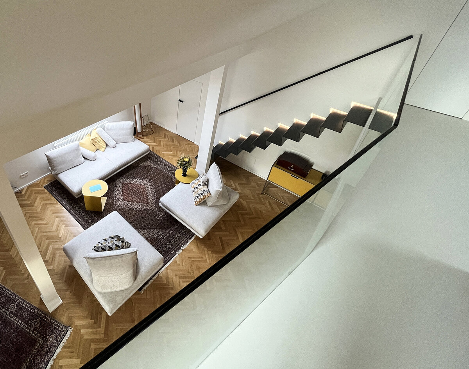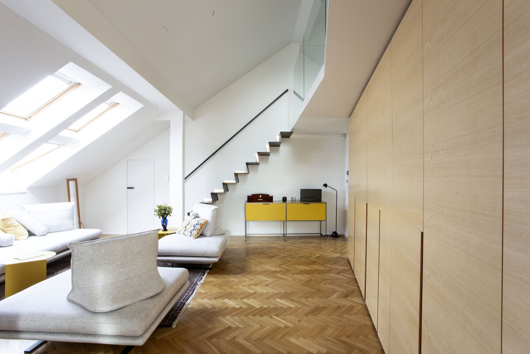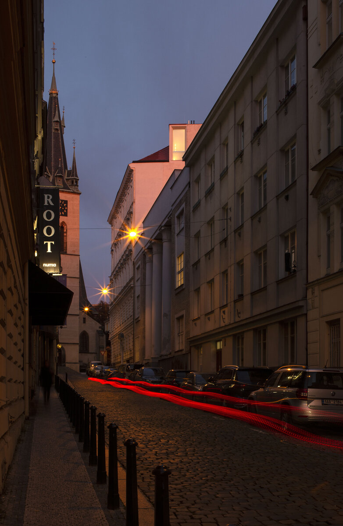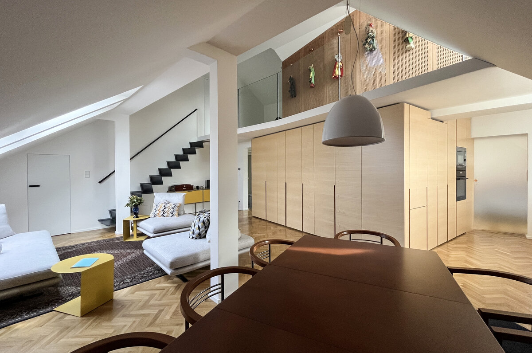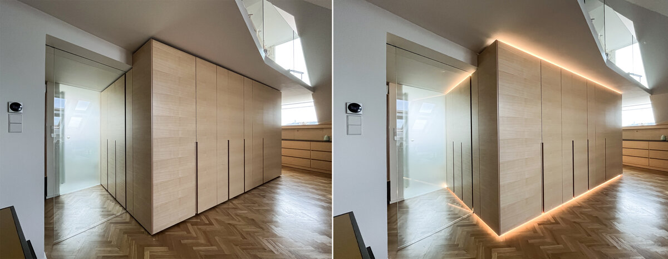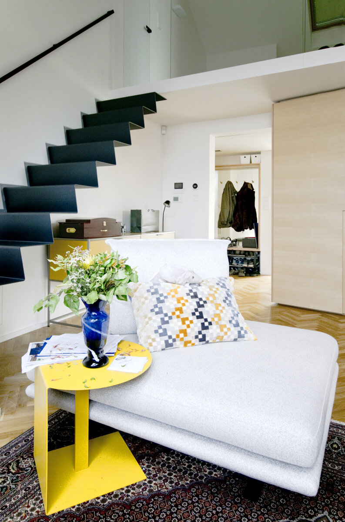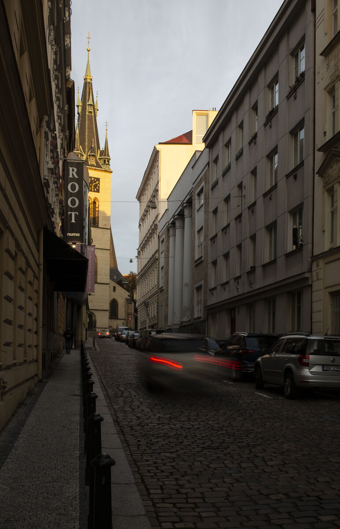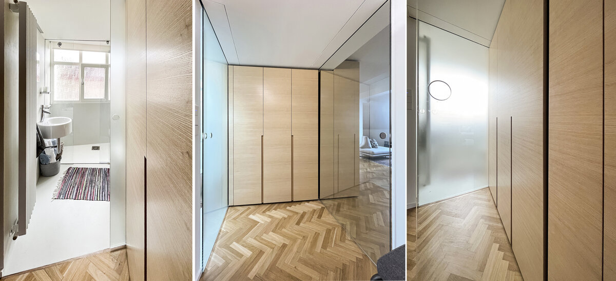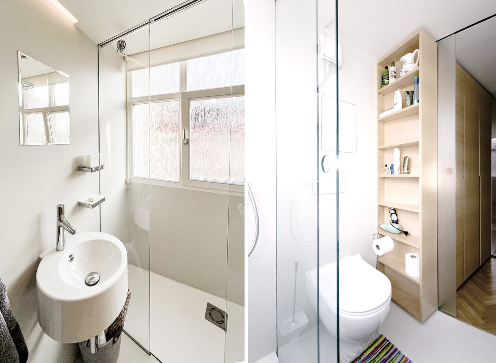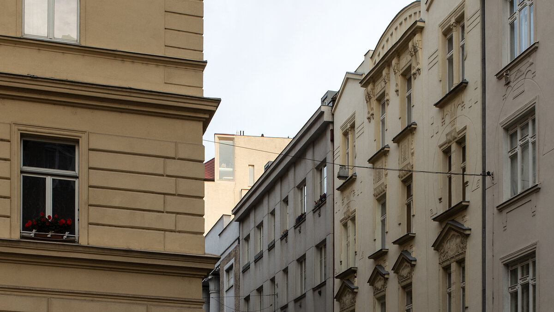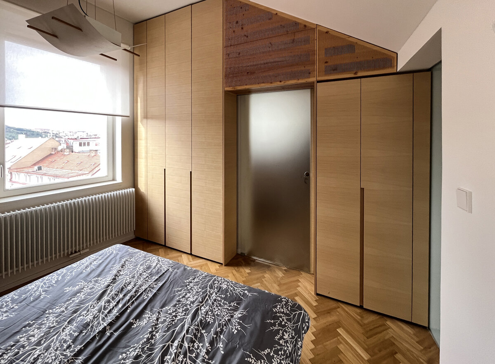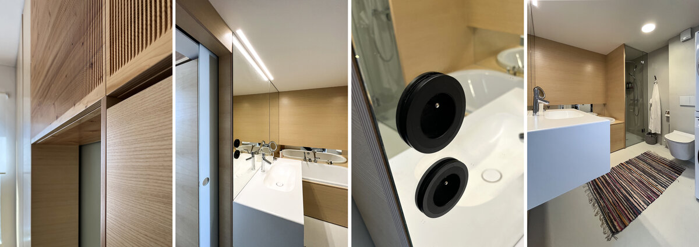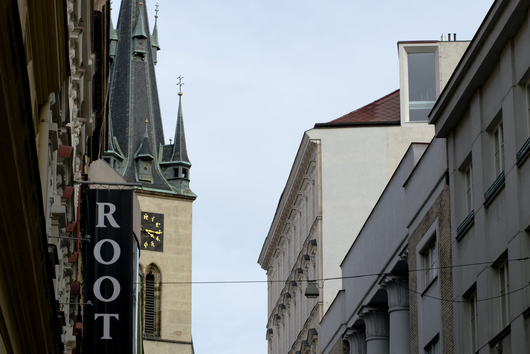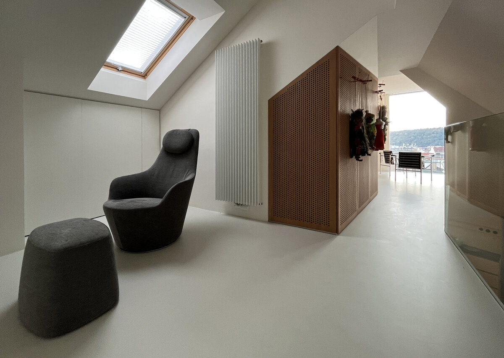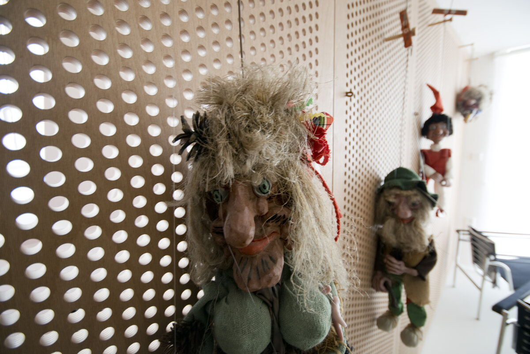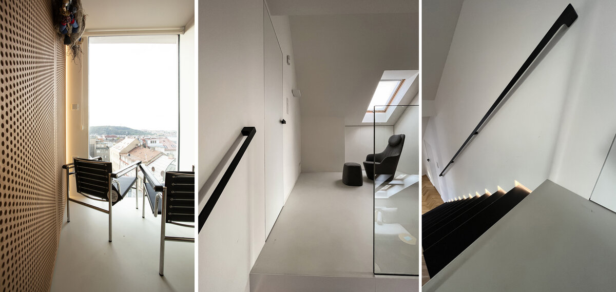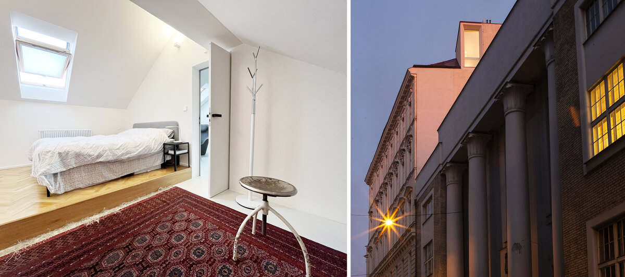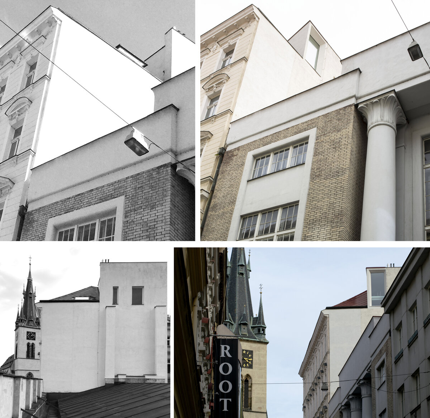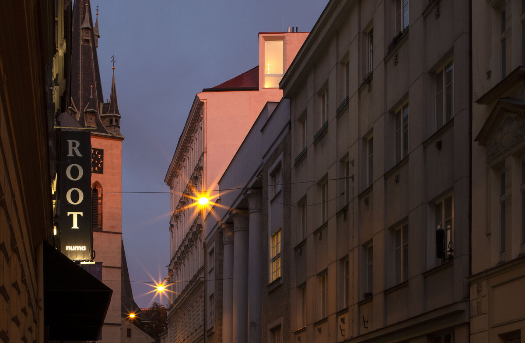| Author |
Ondřej Dvořák, Jiří Matys, Vanda Martínková, Matyáš Gál, Tomáš Strnad, Zdeněk Pech |
| Studio |
Skutek architecture, www.skutek.cz |
| Location |
Malá Štěpánská 542, Praha 2 |
| Investor |
soukromý investor |
| Supplier |
Engram s.r.o.
KMB - výroba a prodej nábytku
Maskop 99 s.r.o. |
| Date of completion / approval of the project |
October 2022 |
| Fotograf |
Ondřej Dvořák, Jiří Matys |
The renovation of the attic apartment from 1997 was intended to modernize the outdated design and brighten the interior. The gable wall of the corner house with an eclectic facade from the late 19th century was enhanced by the addition of a prominent window in the attic, a modern feature that fits harmoniously within the historical setting and offers panoramic views of Petřín Hill and the Hradčany panorama. The integration of the window into the roof space is seamless, architecturally harmonizing the irregular space of the gable wall and revitalizing the rooftop landscape of Prague's New Town. The design relies on a simple and coherent expression, based on the use of principles and materials characteristic of the locality.
In the lower level of the interior, the living room used to serve as a passageway to the main bedroom, with the bathroom inconveniently accessible from the kitchen corner within the room, and a lack of storage space in the bedroom. The kitchen was small, and the clutter of furniture made it feel cramped. The entrance area also created a similar impression, with a small foyer and a compact and poorly arranged toilet with a shower, covering the original large window.
The interior redesign focused on opening up and brightening the space, as well as increasing and simplifying the storage capacity into a single element made of light ash plywood, compressed into the center of the layout. The walls of this element rotate in all directions, connecting various rooms, and are equipped with a system of glass sliding doors. In addition to storage space, this wall conceals a technical area with a boiler, built-in kitchen appliances, and extends with wall panels and a bathtub made of water-resistant plywood in the bathroom.
The upper level with a gallery provided access to a guest bedroom through miller stairs, but the space was not being utilized and had become a storage area for unused equipment. The modification of the gallery and stairs made this area more attractive, accessible, and better integrated with the main living space. The upper furniture wall conceals storage and technical space, including an air conditioning unit and access to the roof. The perforations in the stained plywood panels allow natural light to brighten up the interior from the glazed roof access, while the clean white surfaces and light gray polyurethane floor help to distribute and diffuse the light.
The built-in attic from 1997 with a steel-concrete floor and a reinforced concrete gallery slab is embedded within an older wooden roof structure with intermediate and ridge beams. During the interior modifications, the gallery slab was extended towards the new gable section with a window, and its expansion was constructed as a wooden frame structure. The height of the extension was determined to maintain proportional relationships with the building. Heating and water heating are provided by a gas boiler with a storage tank, and the space is cooled by internal air conditioning units integrated into the furniture walls.
Green building
Environmental certification
| Type and level of certificate |
-
|
Water management
| Is rainwater used for irrigation? |
|
| Is rainwater used for other purposes, e.g. toilet flushing ? |
|
| Does the building have a green roof / facade ? |
|
| Is reclaimed waste water used, e.g. from showers and sinks ? |
|
The quality of the indoor environment
| Is clean air supply automated ? |
|
| Is comfortable temperature during summer and winter automated? |
|
| Is natural lighting guaranteed in all living areas? |
|
| Is artificial lighting automated? |
|
| Is acoustic comfort, specifically reverberation time, guaranteed? |
|
| Does the layout solution include zoning and ergonomics elements? |
|
Principles of circular economics
| Does the project use recycled materials? |
|
| Does the project use recyclable materials? |
|
| Are materials with a documented Environmental Product Declaration (EPD) promoted in the project? |
|
| Are other sustainability certifications used for materials and elements? |
|
Energy efficiency
| Energy performance class of the building according to the Energy Performance Certificate of the building |
|
| Is efficient energy management (measurement and regular analysis of consumption data) considered? |
|
| Are renewable sources of energy used, e.g. solar system, photovoltaics? |
|
Interconnection with surroundings
| Does the project enable the easy use of public transport? |
|
| Does the project support the use of alternative modes of transport, e.g cycling, walking etc. ? |
|
| Is there access to recreational natural areas, e.g. parks, in the immediate vicinity of the building? |
|
