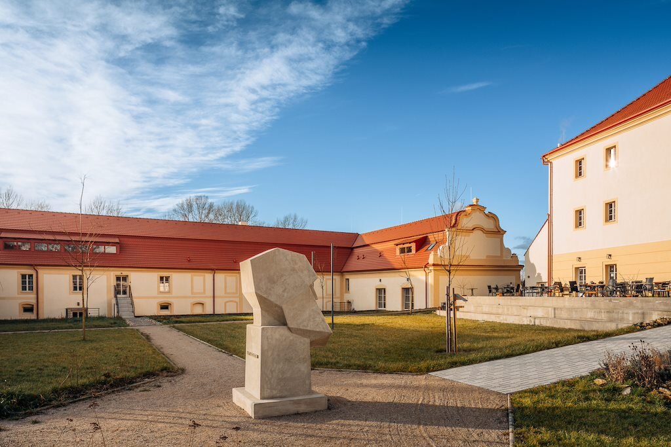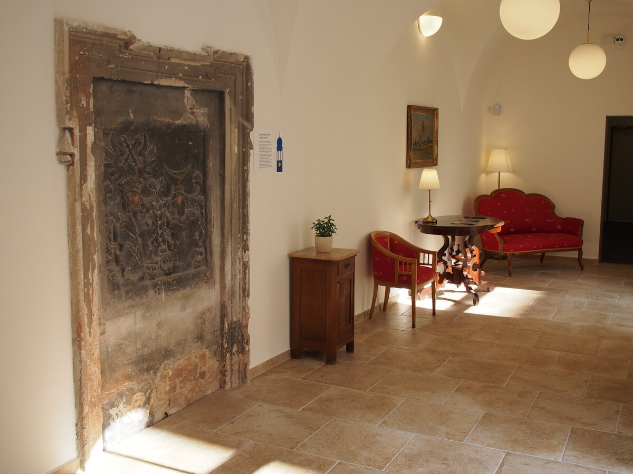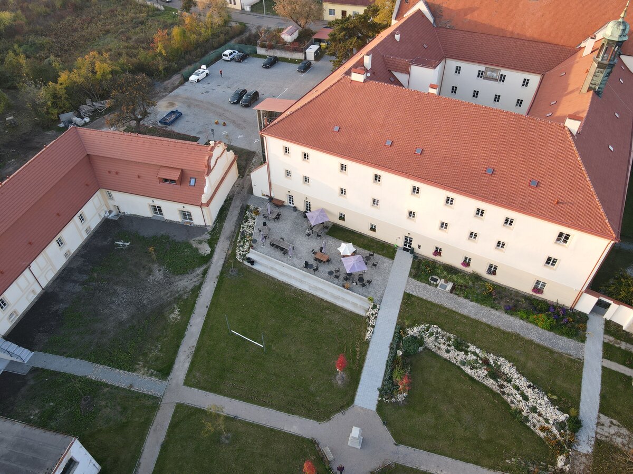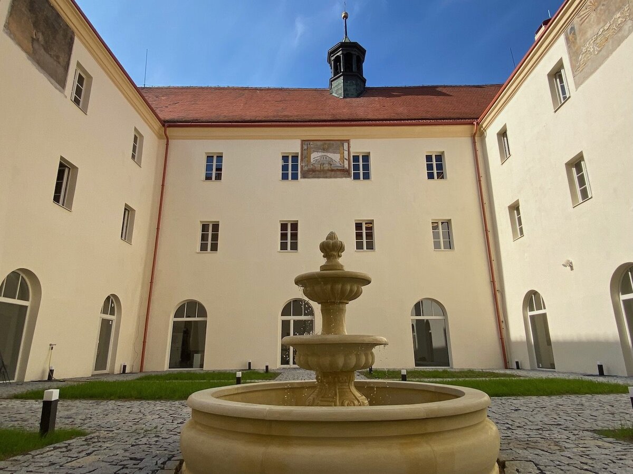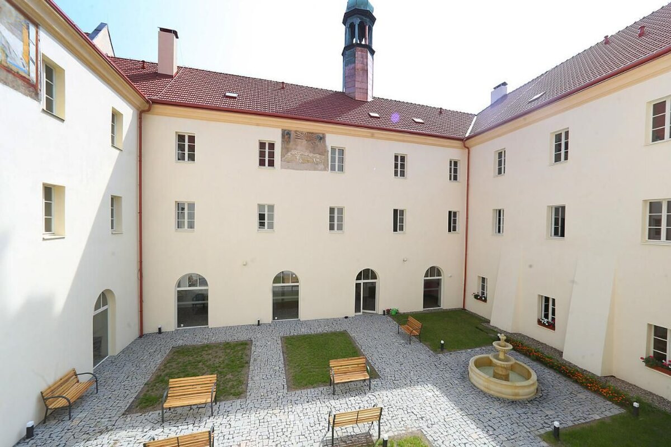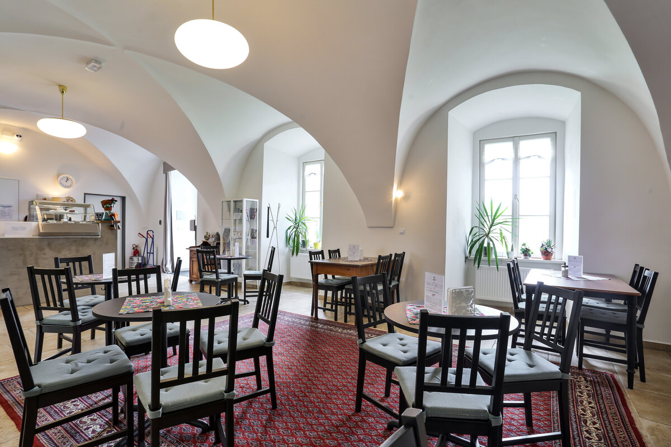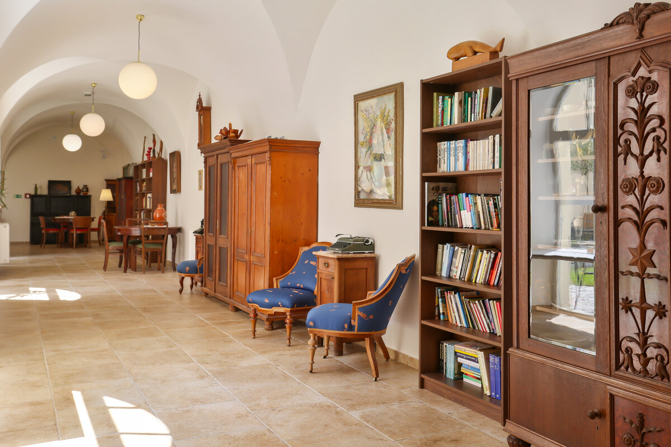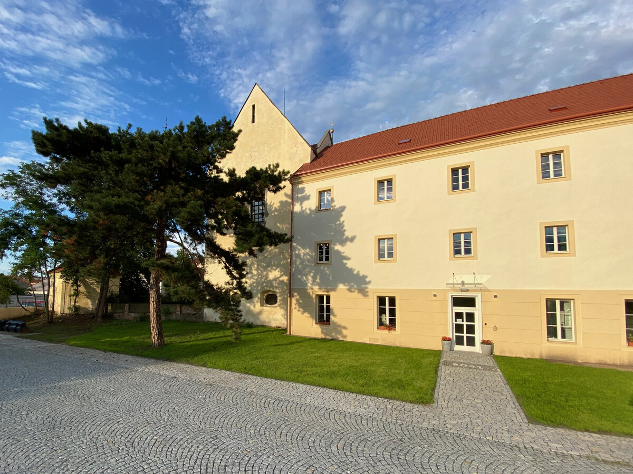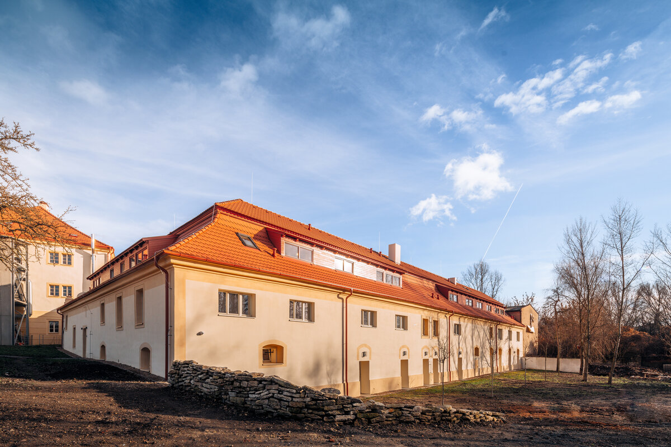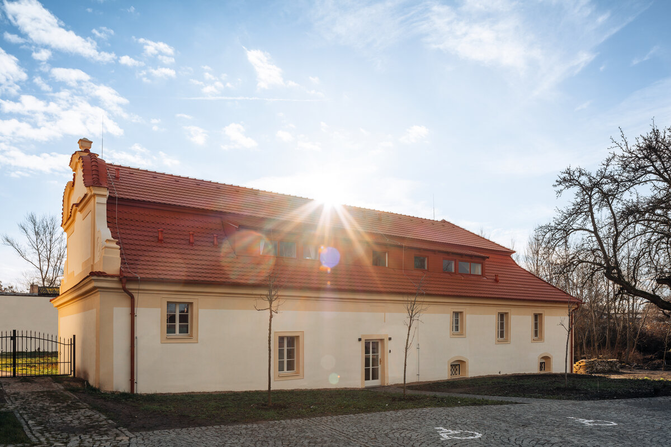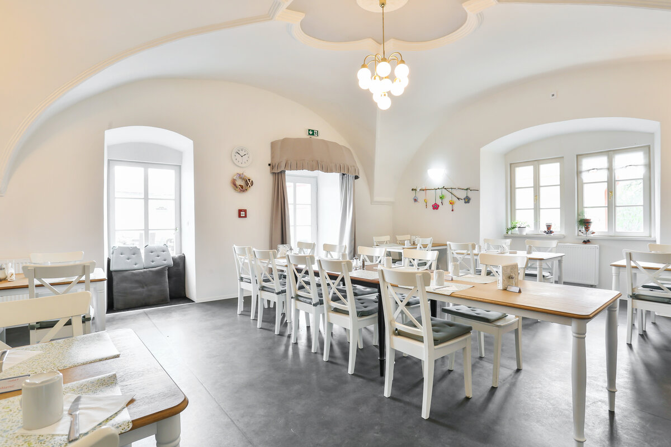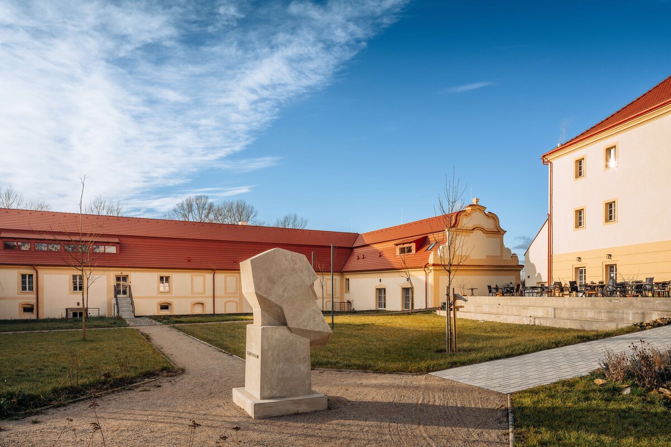| Author |
Tomáš Eckschlager |
| Studio |
Prokonstrukt |
| Location |
Českolipská 1111/19
276 01 Mělník |
| Investor |
Klášter Mělník s.r.o. |
| Supplier |
Prokonstrukt s.r.o. |
| Date of completion / approval of the project |
December 2022 |
| Fotograf |
Prokonstrukt s.r.o. |
The goal of the Senlife project, which was set by the founders of the Senlife project Tomáš Eckschlager and Lukáš Drásta, is to stop the decay of historical buildings and return them to a meaningful use. In view of the changing demographics, they have decided to care for the older generation and are building homes for the elderly in the reconstructed cultural monuments. Currently, the conversion of old historic buildings and brownfields is a worldwide trend. Europe, like the Czech Republic, is ageing and the need for social services focused on elderly care is more than relevant. By linking the two spheres, an interesting model of social innovation with a societal overlap is emerging. This approach is not only sustainable, but also brings social benefits to the locality. Monuments are also a visual marker of a place and shape its character.
The 13th century Baroque Augustinian monastery in Mělník was renovated as a pilot project within 10 months. In the second phase, a challenging reconstruction of a Baroque brewery was carried out, creating assisted living for another 30 seniors. Reclamation of the castle gardens was completed in August 2022, and the entire complex now offers comprehensive services of a senior citizens' home, a special-needs home and apartments for self-sufficient seniors for 130 clients.
Period furniture and paintings were restored and became the inventory of the home. Which is quite different than the uniformed living in a regular residential facility. Here the residents really feel at home. Interiors are furnished with home-type furniture, and clients can accessorize their rooms with small items from their homes, taking a piece of their previous life into the new one. It is a visually pleasing place with the possibility of creating a local community that not only lives in the heritage, but continues to maintain it.
The renovation of the monastery grounds was sensitive yet uncompromising. The historic building has been adapted to the highest standard typical of modern new buildings in order to preserve the original spirit of the place (genius loci). The restored Augustinian monastery is now a symbol of dignity and respect, offering individual care and support tailored to the needs and capabilities of each resident.
The project of reconstruction of the former Augustinian monastery .
An important aspect of the restoration was the removal of insensitive interventions from the 1970s, which included the reopening of the ambo corridor into the garden and the reuse of the original refectory as a dining room. The Garden of Eden was restored in the atrium of the four-winged two-storey monastery building.
During the renovation, a number of historical features were discovered and preserved. There are three sundials on the plasterwork in the atrium. Three because the building shades itself and the time can only be read from one clock at any time of the day. In the preserved square ambulatory, whose arcades were walled up in 1866, a marble alliance shield from 1574 is preserved and awaits restoration, as does the sundial.
Archaeological research has revealed a Gothic, perhaps even Romanesque, corridor leading to the centre of Mělník, further enriching the historical context of the site. In order to meet modern requirements, some modifications were necessary. For example, for fire safety reasons, an external escape staircase was added to complement the original staircase.
Another important aspect of the project was the implementation of modern air conditioning systems that were designed to respect the integrity of the original structure. The HVAC systems were discreetly integrated into the added staircase to avoid damaging the historic features.
Advanced technology played a key role in enhancing the living comfort of the residents. The incorporation of a modern kitchen at restaurant level ensures a high and controlled standard of dining for residents and promotes their well-being.
The renovation of the brewery building was difficult, but it was possible to save the remains of the listed two-wing building, which is exceptional for its ornate Baroque gable with volutes. The mansard roof, which is the dominant feature of the building, was sensitively and in agreement with the conservation authority added dormers to allow the attic to be built up. The restoration of the façade was carried out on the basis of a detailed restoration survey carried out by the conservation authority. In addition, the unique construction of the roof trusses of the Ranek and basement were revitalized, further emphasizing the architectural uniqueness of the building.
Green building
Environmental certification
| Type and level of certificate |
-
|
Water management
| Is rainwater used for irrigation? |
|
| Is rainwater used for other purposes, e.g. toilet flushing ? |
|
| Does the building have a green roof / facade ? |
|
| Is reclaimed waste water used, e.g. from showers and sinks ? |
|
The quality of the indoor environment
| Is clean air supply automated ? |
|
| Is comfortable temperature during summer and winter automated? |
|
| Is natural lighting guaranteed in all living areas? |
|
| Is artificial lighting automated? |
|
| Is acoustic comfort, specifically reverberation time, guaranteed? |
|
| Does the layout solution include zoning and ergonomics elements? |
|
Principles of circular economics
| Does the project use recycled materials? |
|
| Does the project use recyclable materials? |
|
| Are materials with a documented Environmental Product Declaration (EPD) promoted in the project? |
|
| Are other sustainability certifications used for materials and elements? |
|
Energy efficiency
| Energy performance class of the building according to the Energy Performance Certificate of the building |
|
| Is efficient energy management (measurement and regular analysis of consumption data) considered? |
|
| Are renewable sources of energy used, e.g. solar system, photovoltaics? |
|
Interconnection with surroundings
| Does the project enable the easy use of public transport? |
|
| Does the project support the use of alternative modes of transport, e.g cycling, walking etc. ? |
|
| Is there access to recreational natural areas, e.g. parks, in the immediate vicinity of the building? |
|
