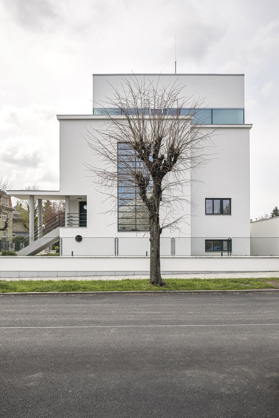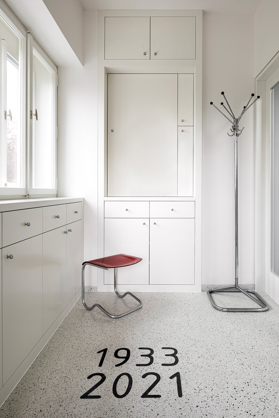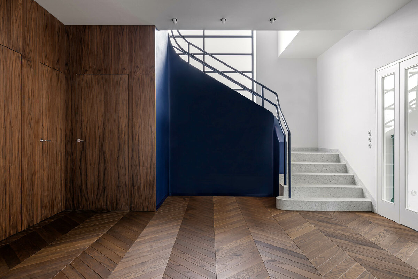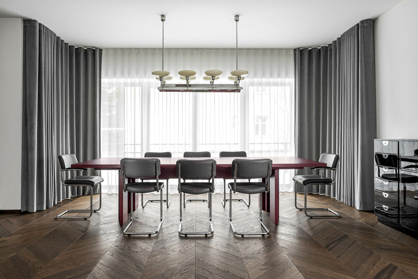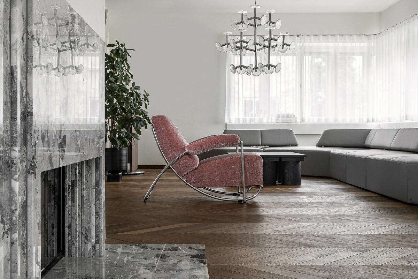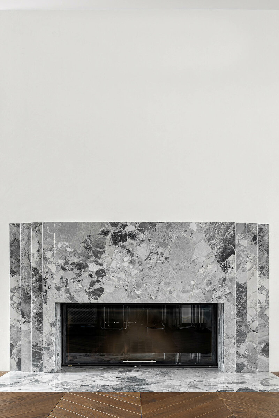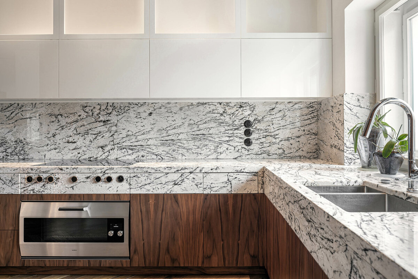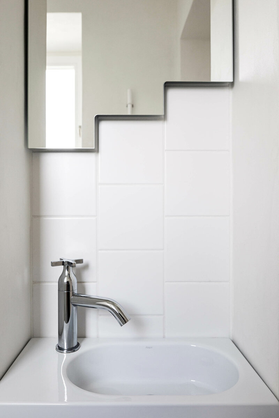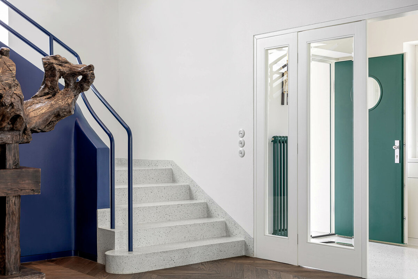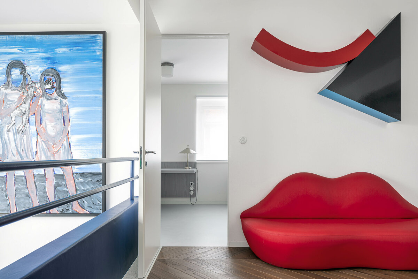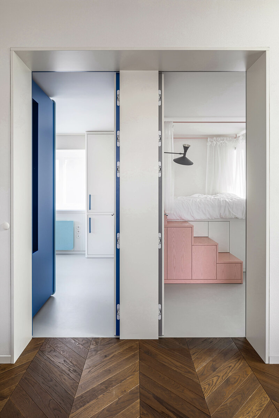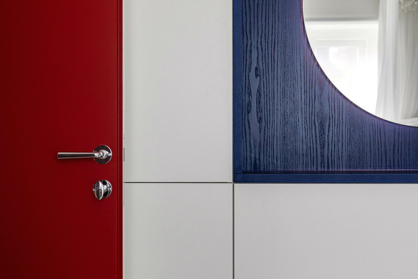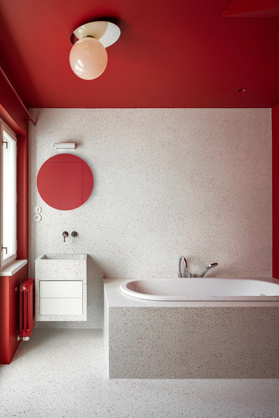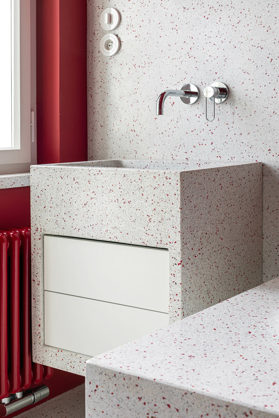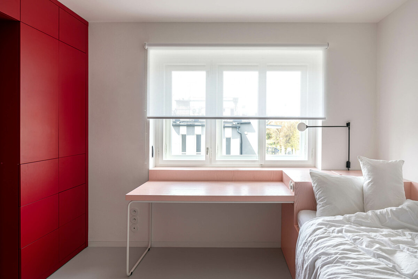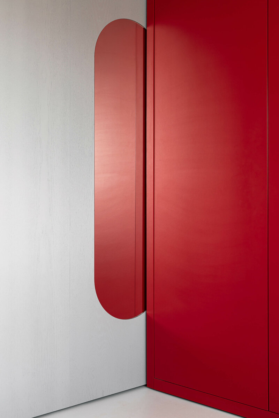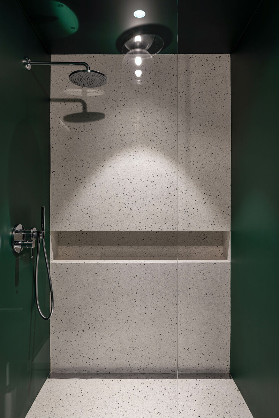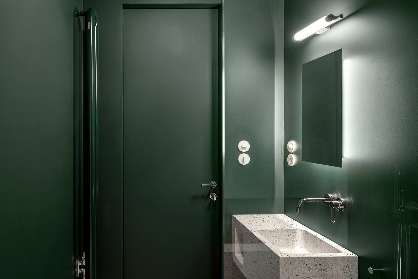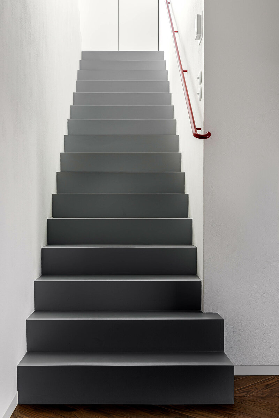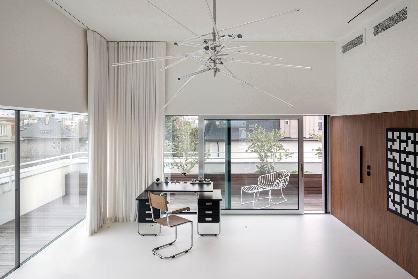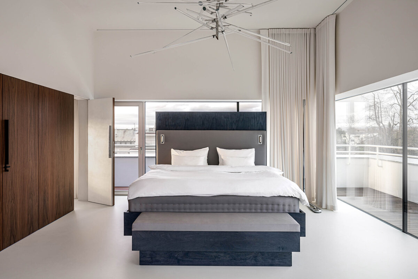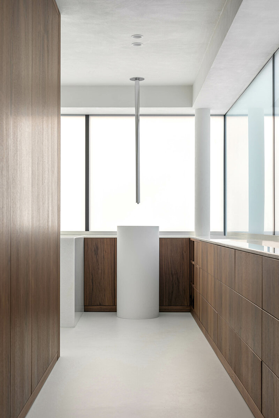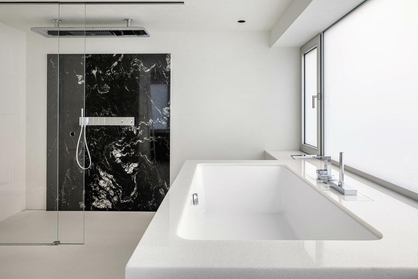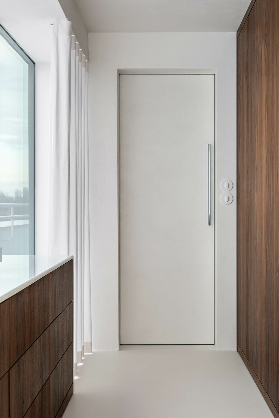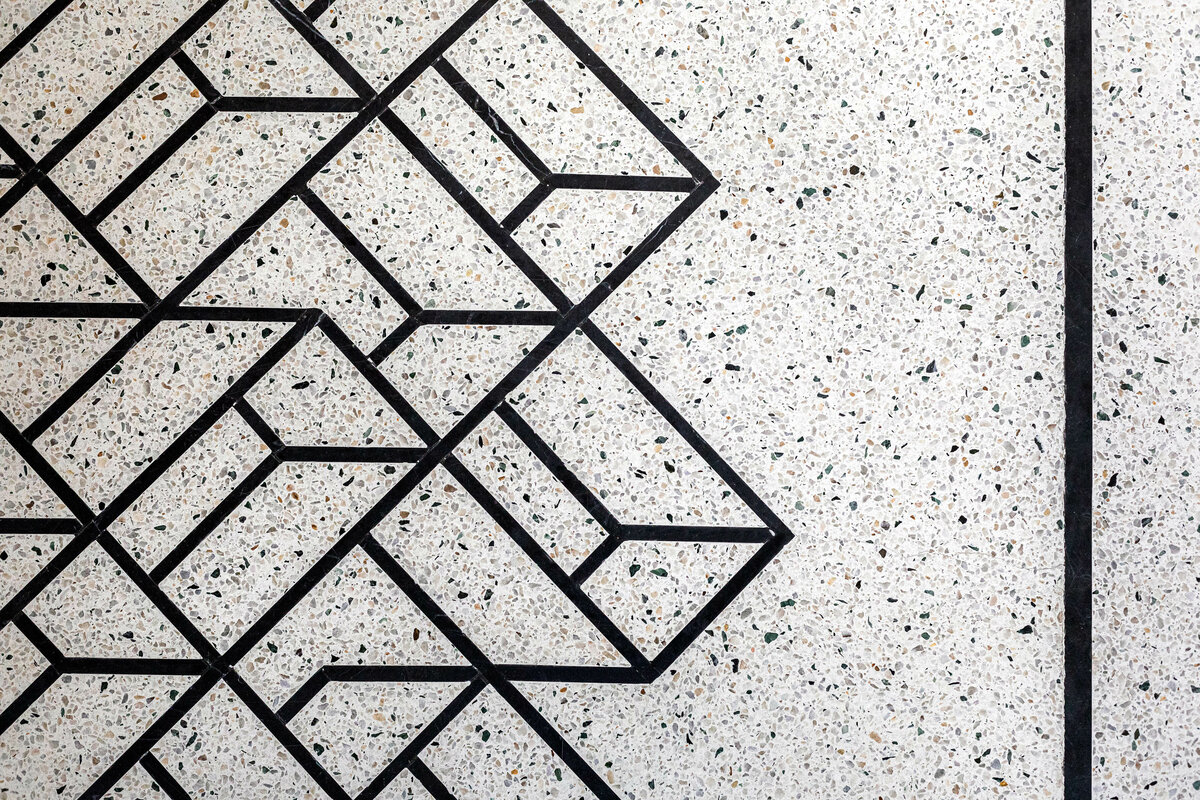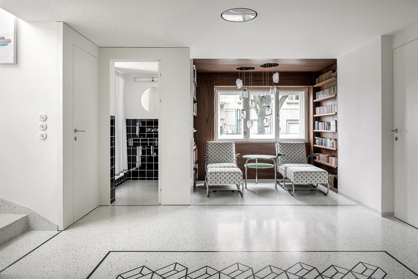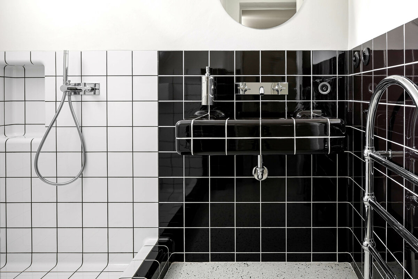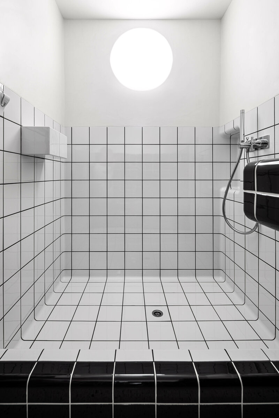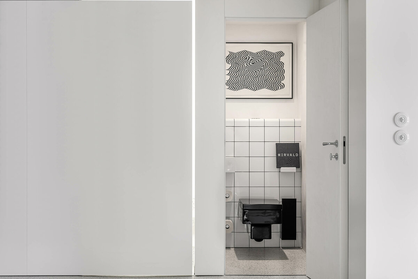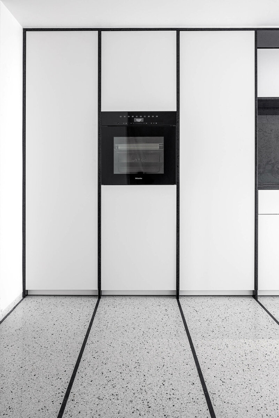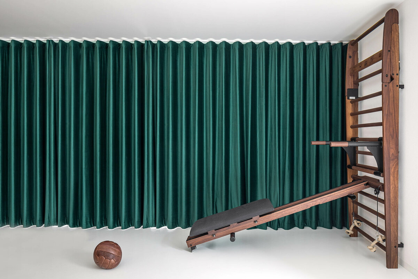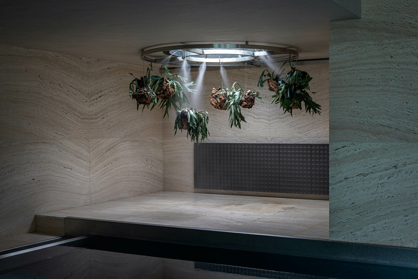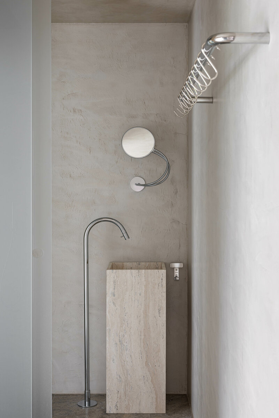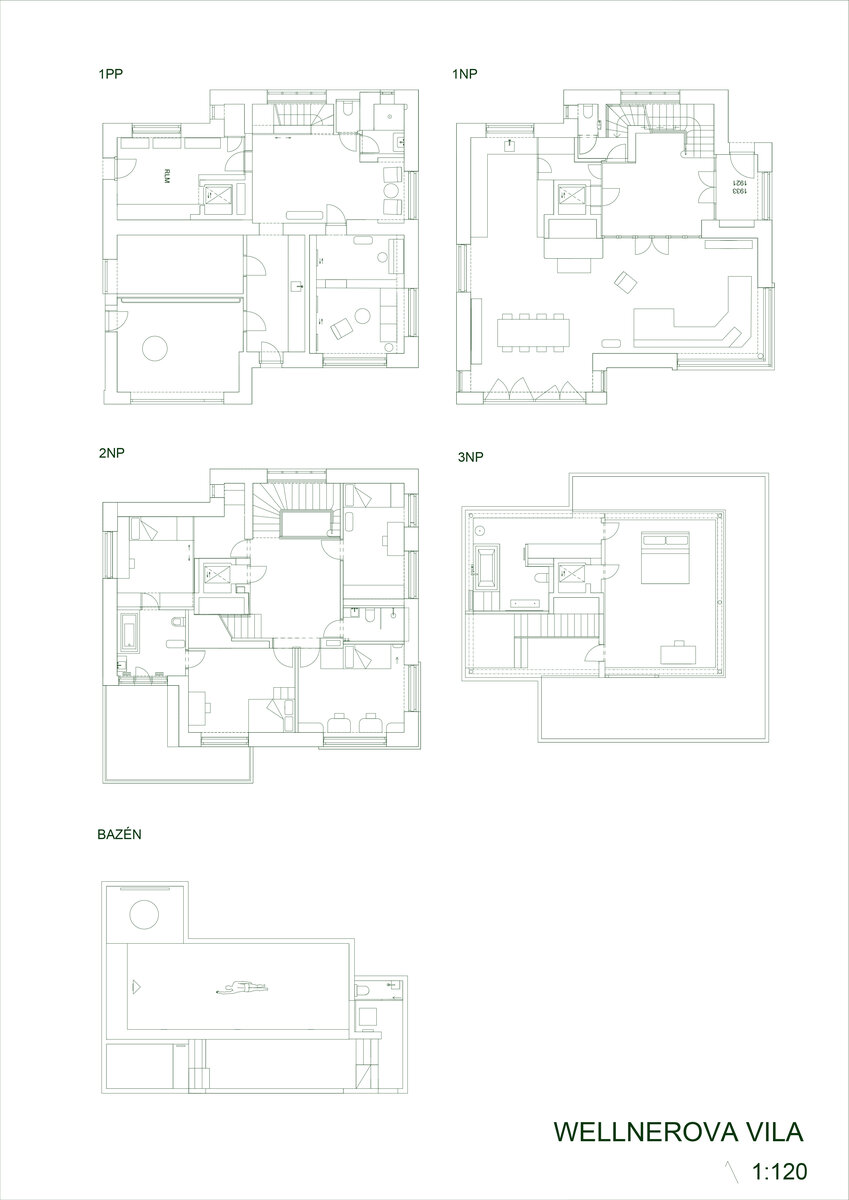| Author |
Jana Trundová / mimokolektiv |
| Studio |
|
| Location |
Wellnerova 19, Olomouc 779 00 |
| Investor |
Mgr. René Mohyla |
| Supplier |
Eurogema a.s., Heinz-Elektro s.r.o., Truhlářství Látal, Heybay Point s.r.o., Sosone a plody.work, Still Parkett, Flode, Kamenictví Sedláček, Kovostudio Morkes, Slezákovy Závody, Dorsis, Krásné schody - Petr Hampl, Delta light, Preciosa, Bomma, Lasvit, Jiří Krejčiřík, SPD koupelny, Konsepti spol. s.r.o., Design Propaganda s.r.o., Edel, Diamond Design Praha, Rency |
| Date of completion / approval of the project |
November 2021 |
| Fotograf |
|
“Tribute to functionalism, elegance, wit and contemporary Czech design. The interior design of the villa from 1933 creates contemporary living for a family of eight with a reference to the 1930s. "
Wellner's villa is located not far from the center of Olomouc and according to the records of the historian Professor Pavel Zatloukal, the author is important czech architect and urban planner Bohuslav Fuchs. In the 1990s, the villa underwent a transformation that did not have much respect for its original appearance and completely destroyed the functionalist identity of the house.
One of the main motives of the reconstruction for the current owner Mgr. René Mohyla was to restore ithe original spirit of the villa, and so it happened that when we started our joint work on the interior and I first came to the construction site in November 2019, only the ground floor of the villa remained and the house was built brick by brick back.
I approached interior design with respect to the functionalism and applied art of the 1930s. After all, designing the interior of Fuchs's villa evoked a sense of responsibility in me from the beginning. I placed the greatest emphasis on detail and atypical author's production. I was looking for connections between my work and functionalism. I implemented elements of minimalism in the villa and then deliberately disturbed their harmonies, experimented and created various surprises or wits. As was the case in functionalism, I was not afraid to use rich colors and distinctive stone structures, of which 8 types were used in the villa. They are with distinctive walnut and ash veneer and terrazzo, with 2 exceptions, the only patterns used in the house. When designing, I kept the true look of the materials and structures exposed.
In the morphology of the designed furniture and other elements, I used my favorite rounding in order to soften the space. To create movement and rhythm, repetitive gradation of masses was used accompanied by simple lines. The idea of gradation is also based on the motifs of folding nesting tables and can be seen, for example, in the design of the fireplace and the red dining table. The bending motif of the functionalist tube then runs through the whole house, for adults in chrome, for children in colors. Other designed interior elements also follow the art objects in the house. Abnormal amounts of atypical elements, refurbished furniture and lighting were provided mainly by local manufacturers.
The original villa was too small for a large family, and although it was intended from the beginning of the reconstruction for only 6 members of the household. Therefore a new volume on the roof and extension in the garden was designed by the studio PAB based in Olomouc. Today, 8 members of the household live in the villa, of which 6 are children, the villa has a total of 4 living floors, 2 children had to accept a younger sibling into the room and the project changed under my hands. In the adjacent annex there is a garage and a wellness area with a swimming pool and a sauna. Work on the villa continues even today, when the cellar is being transformed into a private winery.
The owner of the house, René Mohyla, had already purchased some functionalist pieces before our cooperation. Those pieces went through careful selection to complement the interior concept. The art pieces are curated by art historian Mgr. Jan Kudrna.
A visual identity was created for the house from the Olomouc graphic studio Rency, I developed further those graphical principles on grilles for air conditioning or a fireplace and also applied them to the terrazzo flooring.
A special terrazzo was created for the red bathroom on the children's floor, which does not contain stone, but glass, so that the final material is red enough to match the other elements.
In the pool there is a special custom-made misting system for flowers / antlers.
Green building
Environmental certification
| Type and level of certificate |
-
|
Water management
| Is rainwater used for irrigation? |
|
| Is rainwater used for other purposes, e.g. toilet flushing ? |
|
| Does the building have a green roof / facade ? |
|
| Is reclaimed waste water used, e.g. from showers and sinks ? |
|
The quality of the indoor environment
| Is clean air supply automated ? |
|
| Is comfortable temperature during summer and winter automated? |
|
| Is natural lighting guaranteed in all living areas? |
|
| Is artificial lighting automated? |
|
| Is acoustic comfort, specifically reverberation time, guaranteed? |
|
| Does the layout solution include zoning and ergonomics elements? |
|
Principles of circular economics
| Does the project use recycled materials? |
|
| Does the project use recyclable materials? |
|
| Are materials with a documented Environmental Product Declaration (EPD) promoted in the project? |
|
| Are other sustainability certifications used for materials and elements? |
|
Energy efficiency
| Energy performance class of the building according to the Energy Performance Certificate of the building |
B
|
| Is efficient energy management (measurement and regular analysis of consumption data) considered? |
|
| Are renewable sources of energy used, e.g. solar system, photovoltaics? |
|
Interconnection with surroundings
| Does the project enable the easy use of public transport? |
|
| Does the project support the use of alternative modes of transport, e.g cycling, walking etc. ? |
|
| Is there access to recreational natural areas, e.g. parks, in the immediate vicinity of the building? |
|
