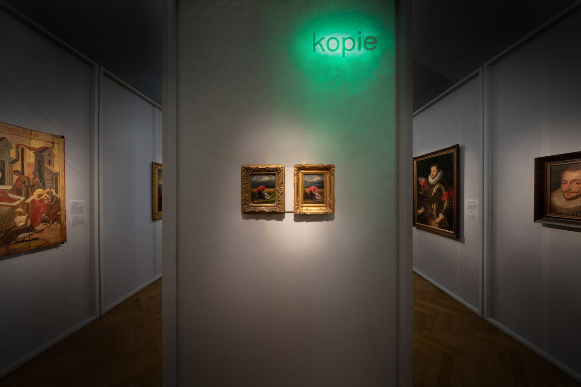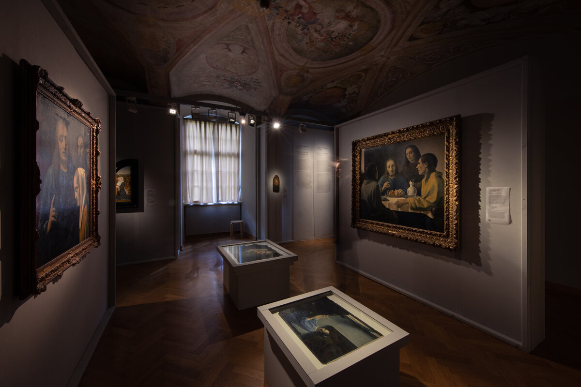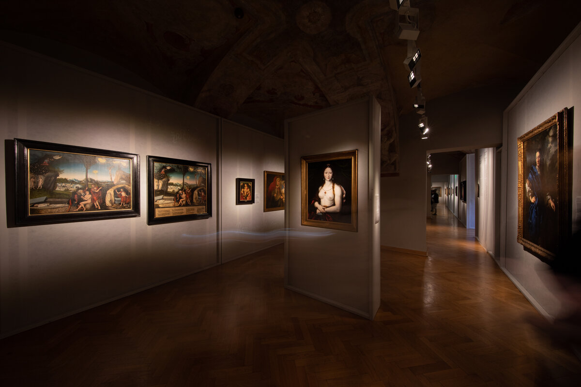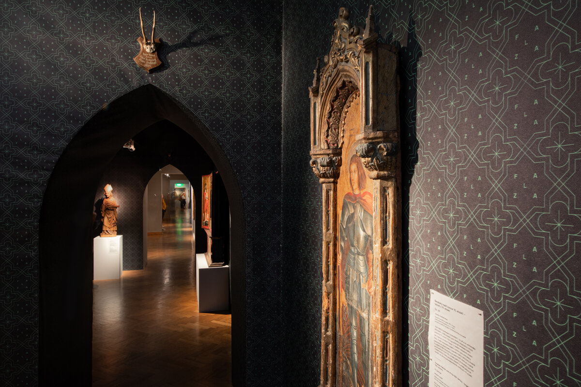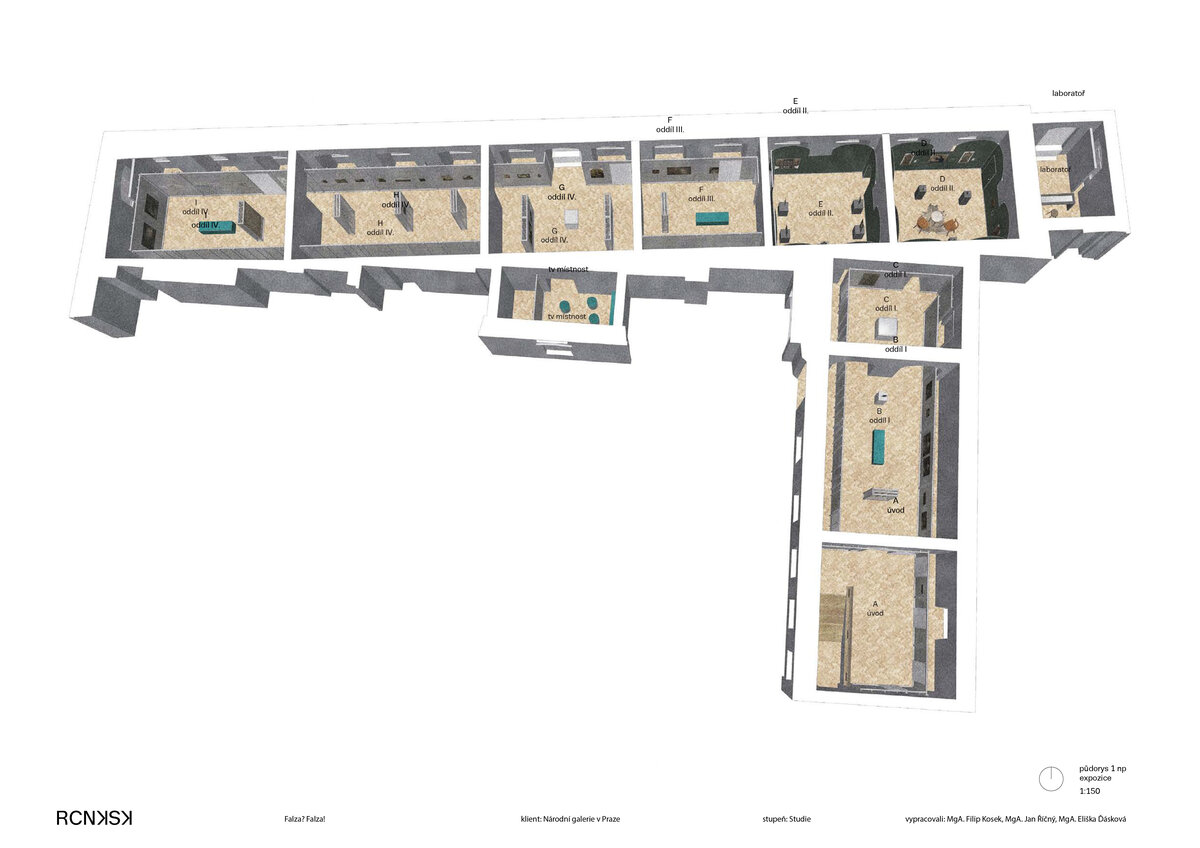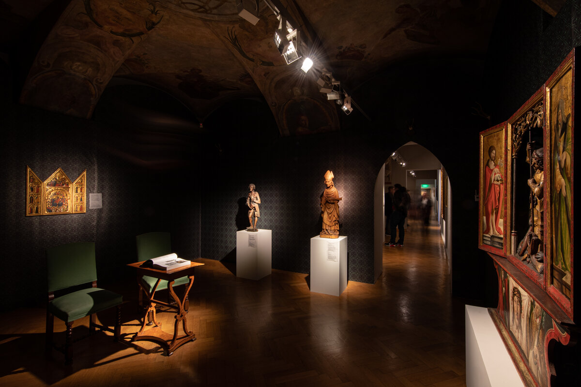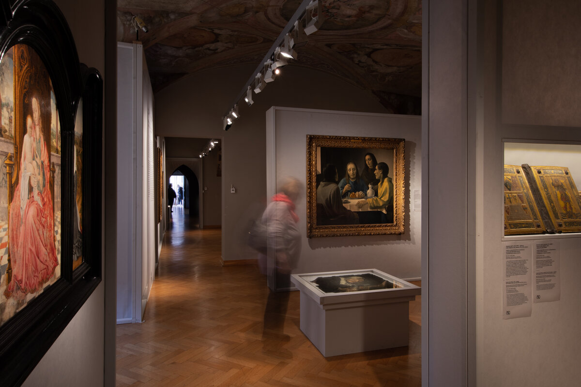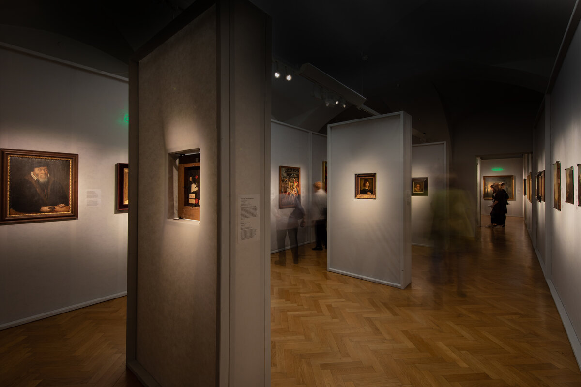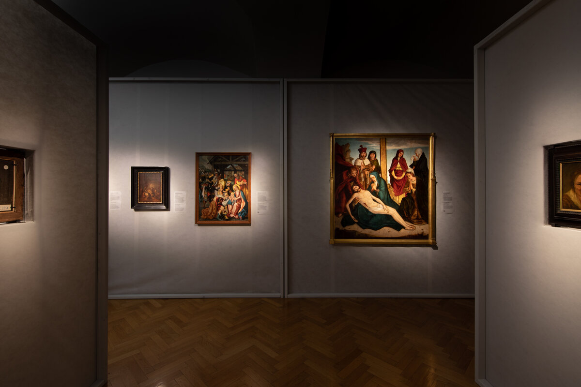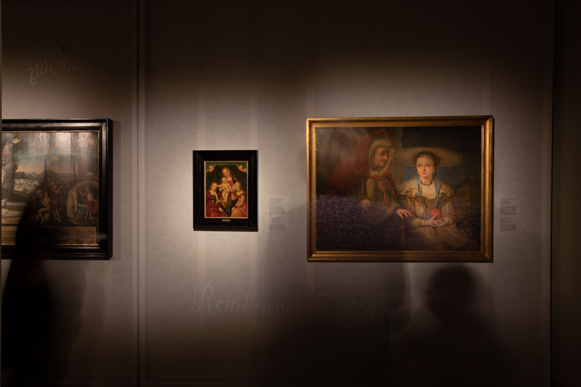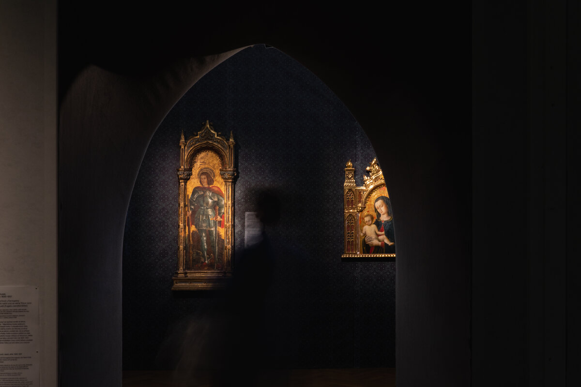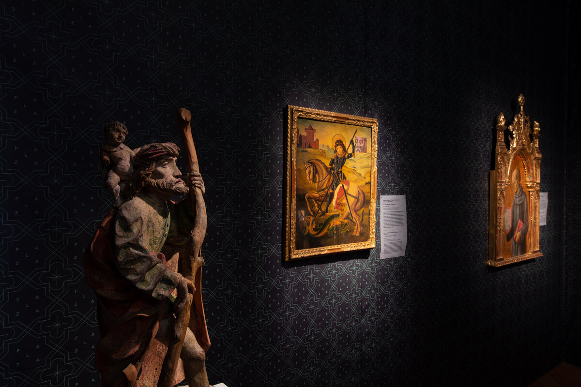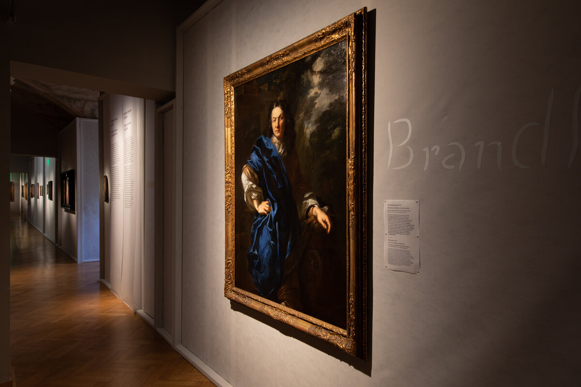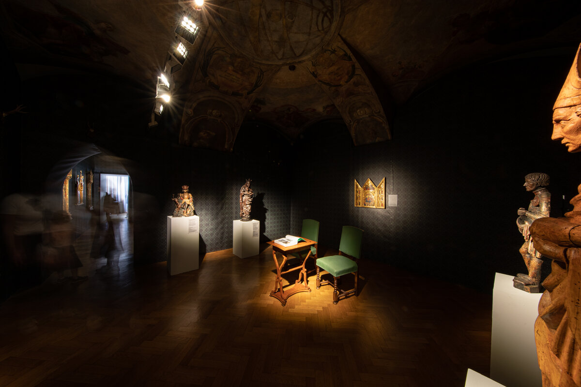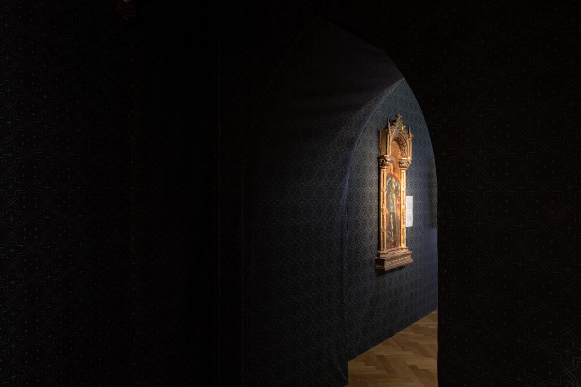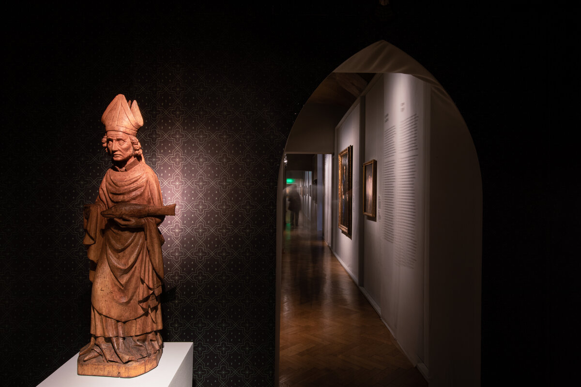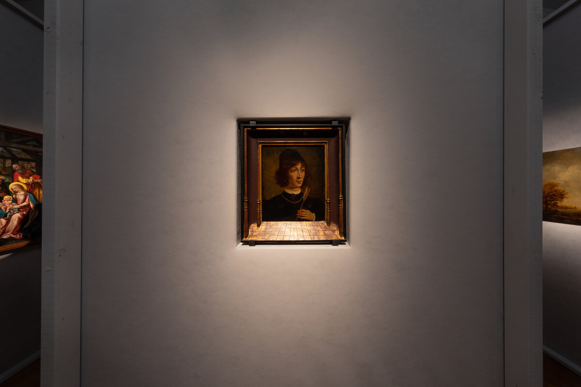| Author |
RCNKSK., MgA. Jan Říčný, MgA. Filip Kosek, MgA. Eliška Ďásková |
| Studio |
|
| Location |
Národní galerie v Praze, Šternberský palác, Hradčanské náměstí 15, Praha 1, 2. Patro |
| Investor |
Národní galerie v Praze |
| Supplier |
Kurátorka: Olga Kotková
Grafická spolupráce: Markéta Steinert
Realizace: Artelo s.r.o.
Osvětlení: Etna s.r.o. |
| Date of completion / approval of the project |
November 2021 |
| Fotograf |
|
Forgeries are not mere imitations. The National Gallery provided its depositories and made available this seemingly unineresting form of art, which is usually not popularised, in a very fresh way. The exhibition traced various types of forgeries and compared them with the originals.
We chose a such form of panelling that by its visible articulation evokes cases for the paintings that conceal either a worthy piece of art or surprisingly a forgery. Usually an exhibition shows a certain style, an epoch or an artist. Here, the only link was a forgery. Pieces of art from the Middle ages to the 20th century were shown beside each other. That is why we chose the specific way of panelling, so that the wide range of works would seem organised for the viewer. To reach a separate accent, we decided to decorate with a fabric wallpaper a lounge of Ferdinand d’Este who even though he loved ancient art, never refused to buy quality forgeries. Actually, it is not possible to recognize a forgery without using advanced techniques of restauration.This fact led us to lighten the exhibition by fleshing banners placed beneath fabric, revealing which of the two paintings is a forgery. There was also a laboratory behind a hidden door where you could explore more closely the restoration techniques of analysing paintings.
The exhibition is conceived in seven sections which gradually present the viewer with forgeries and originals of paintings, sculptures and drawings, originating eiter in the czech lands or abroad, placed beside each other. These sections are placed in individual smaller spaces in a chronological and typological order. The interactive part of the exhibition we situated into the spaces outside the main axis of the exhibition - restoration lab and a cinema space. For the wide range of significant artworks from 15th to 20th century, it was essential to find a suitable way of presentation to unify the long period presented and to provide an adequate way of presentation of the most diverse pieces of art. As the spaces of the palace were not originally intended for exhibitions, we designed a self-sufficient and the least invasive system of panelling which respects the unique character of the baroque palace and which hides the disadvantage of the low walls of the space. We chose a simple frame system made of hauled wooden prisms coated from the inner side by a semi-permeable textile. Moreover there were anchored vertical prisms from the inner side bringing out the artworks. The subtle permeability of the textile, makes visible the supporting structural system which enables further work with the space following the vaulted axes etc. By the choice of the colour of the supporting elements and the textile we came closest to the dove grey, the colour of the interior of the palace.
Green building
Environmental certification
| Type and level of certificate |
-
|
Water management
| Is rainwater used for irrigation? |
|
| Is rainwater used for other purposes, e.g. toilet flushing ? |
|
| Does the building have a green roof / facade ? |
|
| Is reclaimed waste water used, e.g. from showers and sinks ? |
|
The quality of the indoor environment
| Is clean air supply automated ? |
|
| Is comfortable temperature during summer and winter automated? |
|
| Is natural lighting guaranteed in all living areas? |
|
| Is artificial lighting automated? |
|
| Is acoustic comfort, specifically reverberation time, guaranteed? |
|
| Does the layout solution include zoning and ergonomics elements? |
|
Principles of circular economics
| Does the project use recycled materials? |
|
| Does the project use recyclable materials? |
|
| Are materials with a documented Environmental Product Declaration (EPD) promoted in the project? |
|
| Are other sustainability certifications used for materials and elements? |
|
Energy efficiency
| Energy performance class of the building according to the Energy Performance Certificate of the building |
|
| Is efficient energy management (measurement and regular analysis of consumption data) considered? |
|
| Are renewable sources of energy used, e.g. solar system, photovoltaics? |
|
Interconnection with surroundings
| Does the project enable the easy use of public transport? |
|
| Does the project support the use of alternative modes of transport, e.g cycling, walking etc. ? |
|
| Is there access to recreational natural areas, e.g. parks, in the immediate vicinity of the building? |
|
