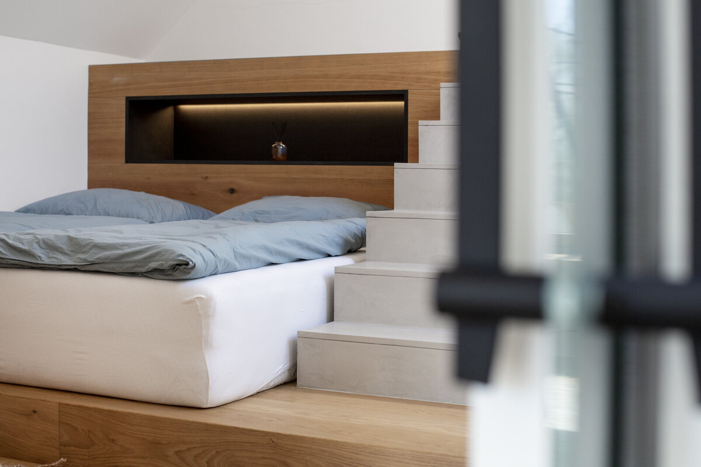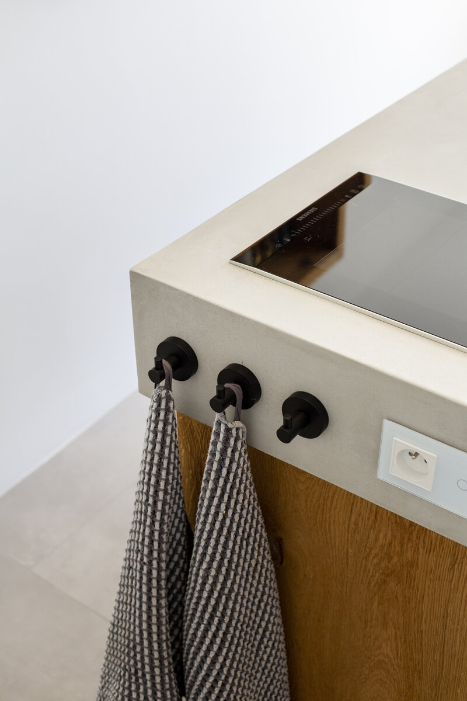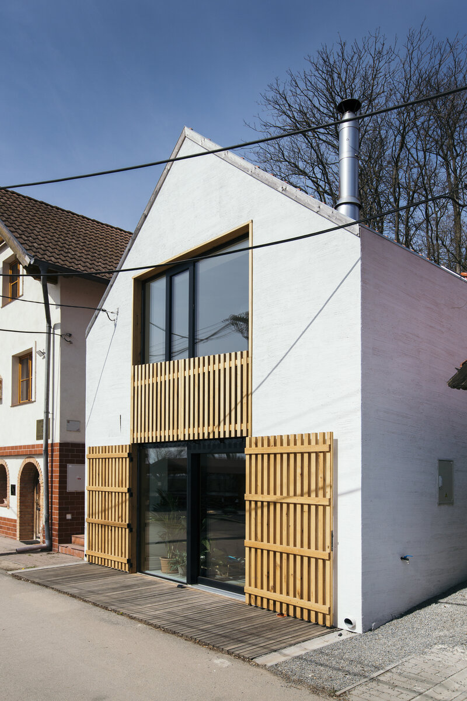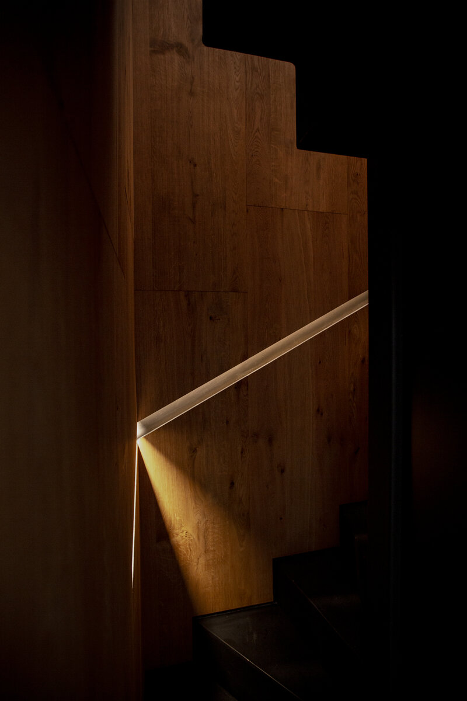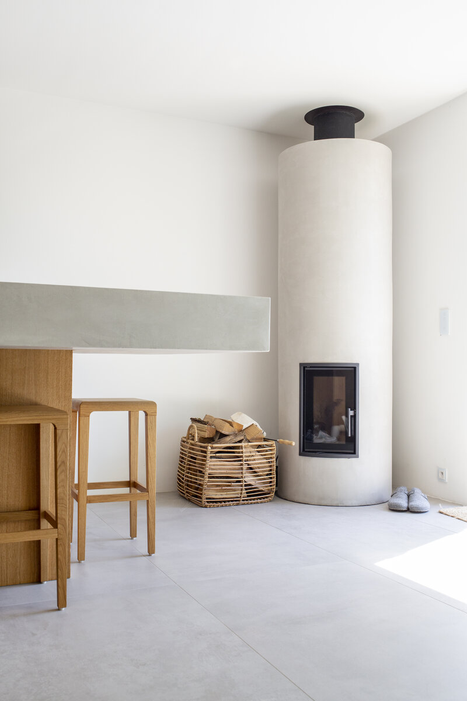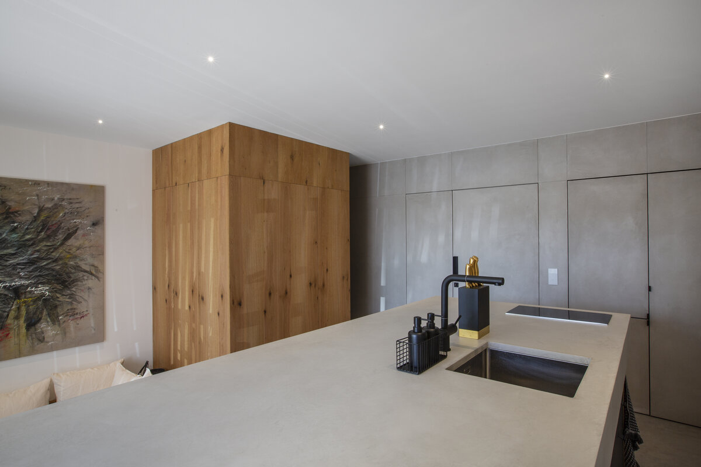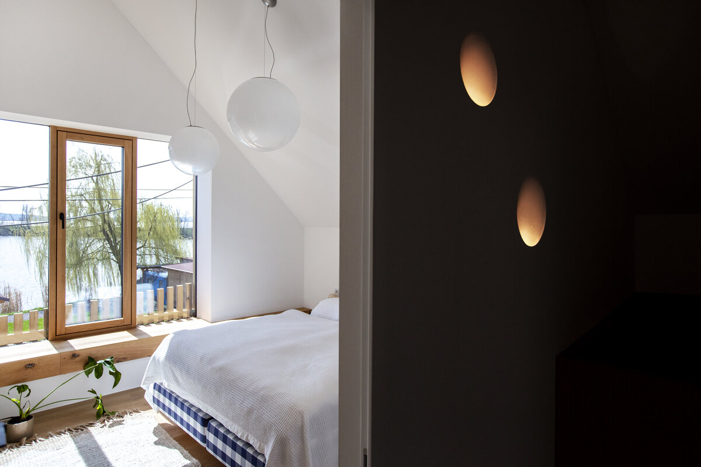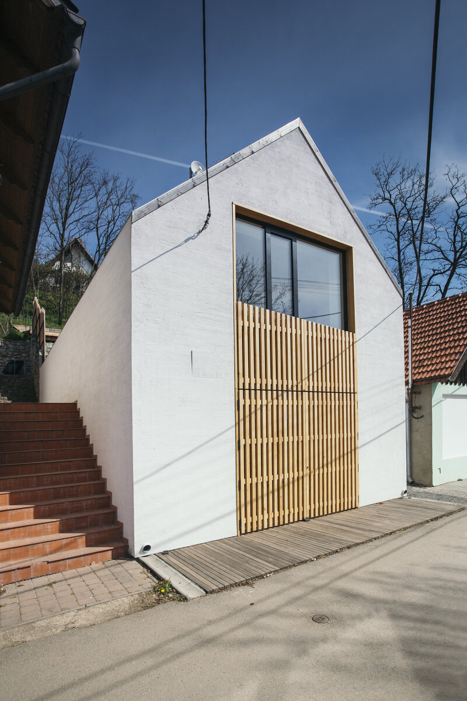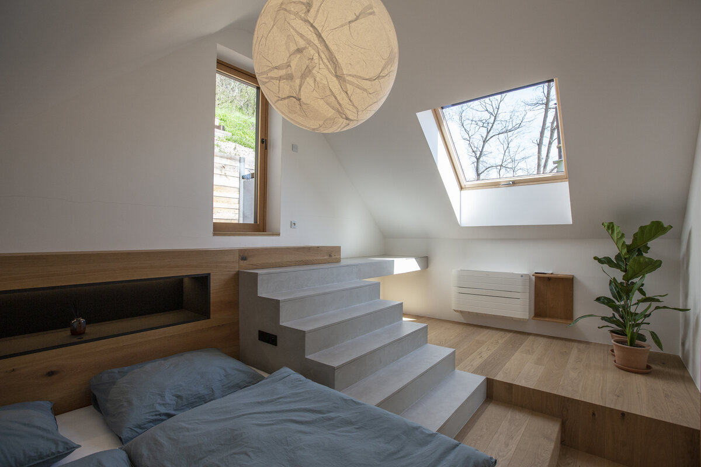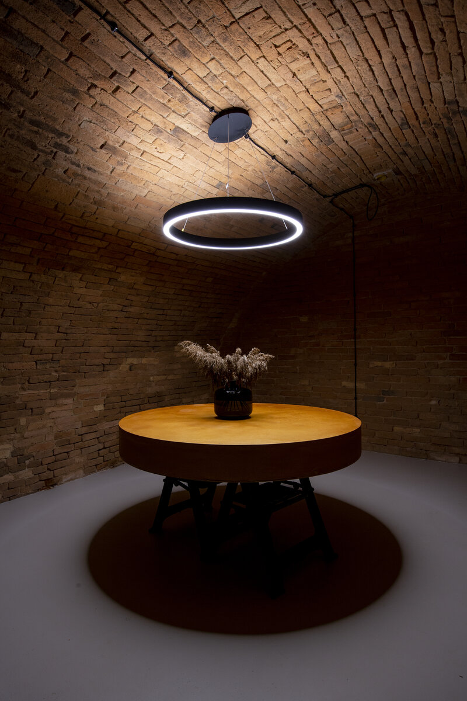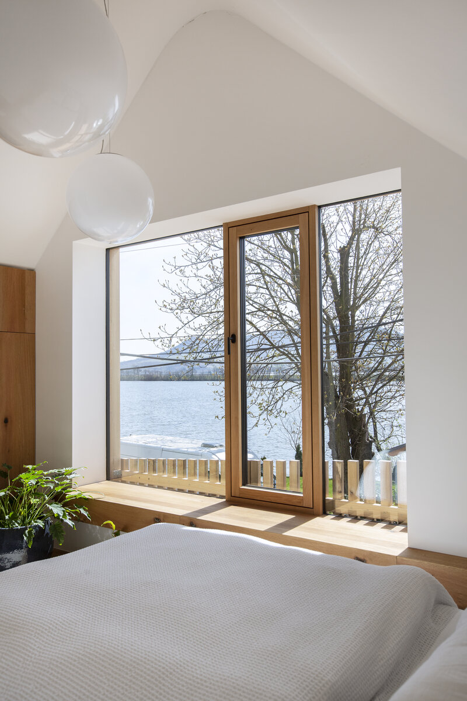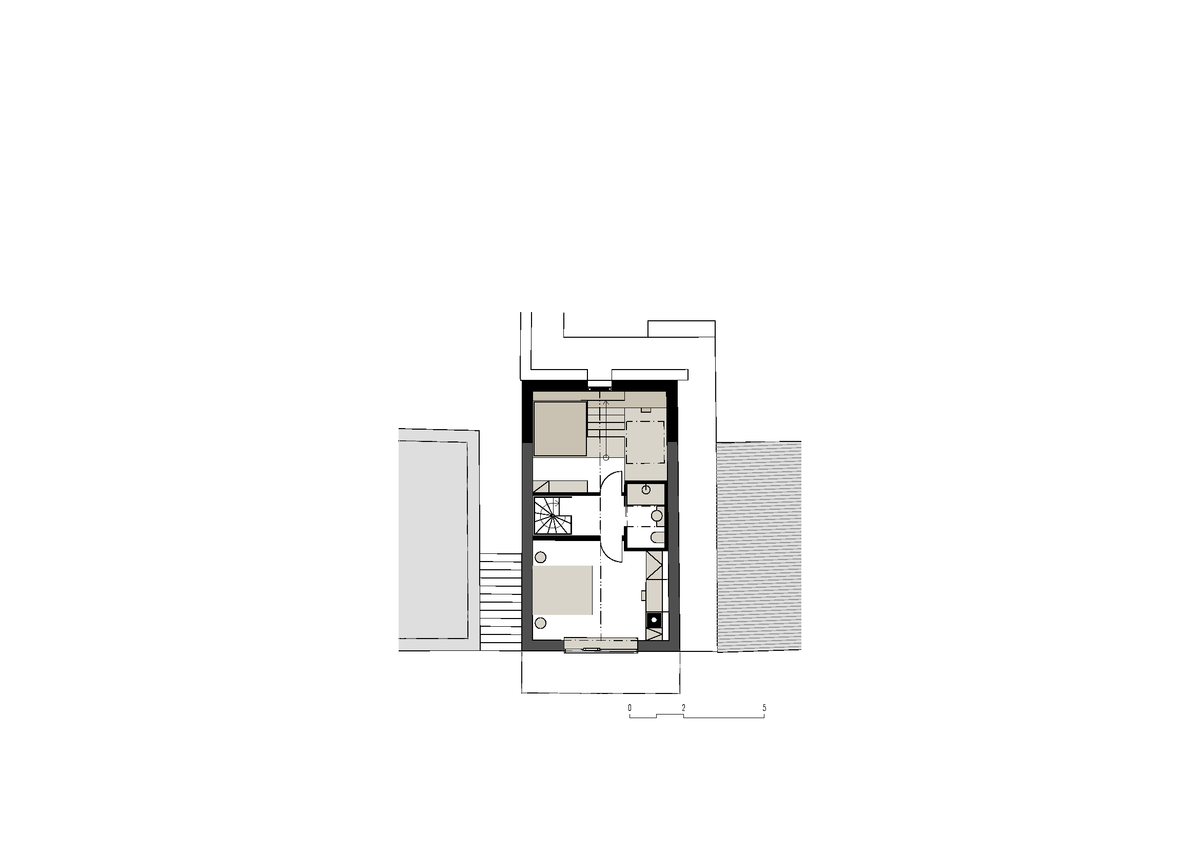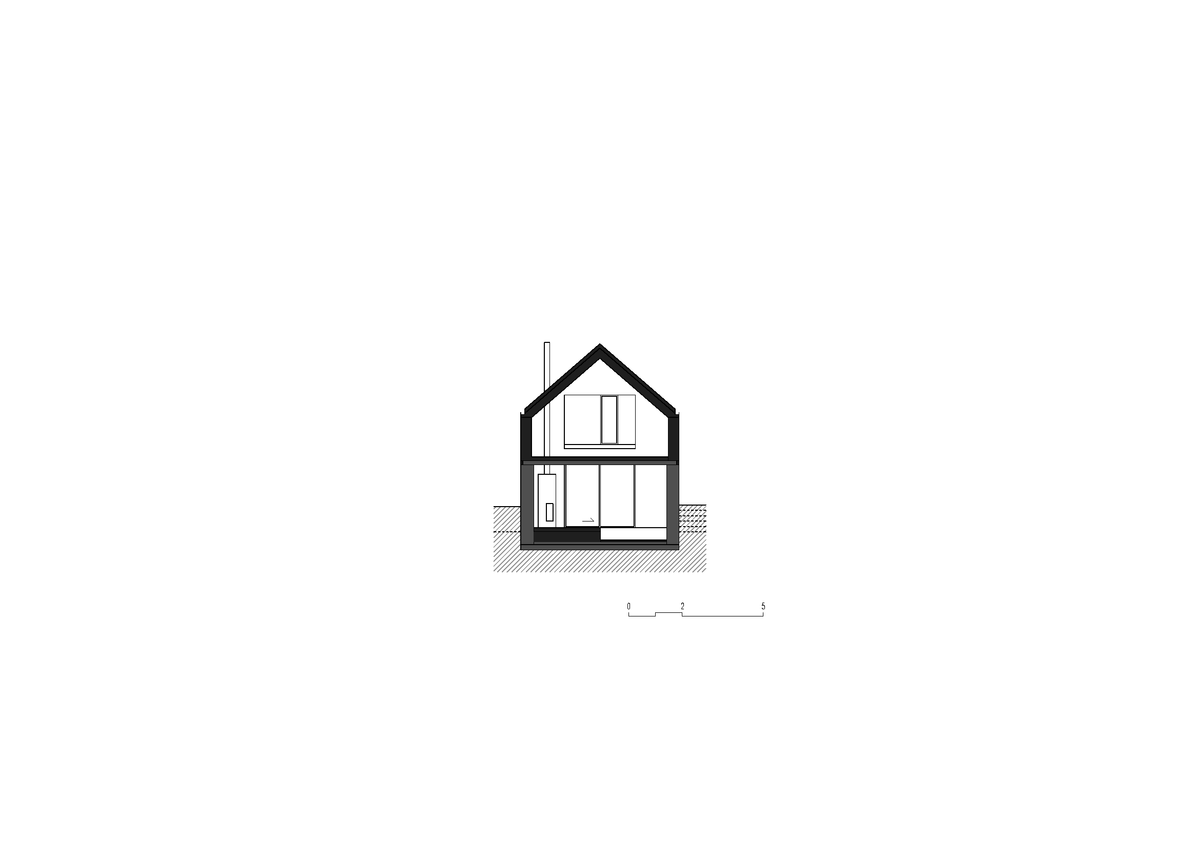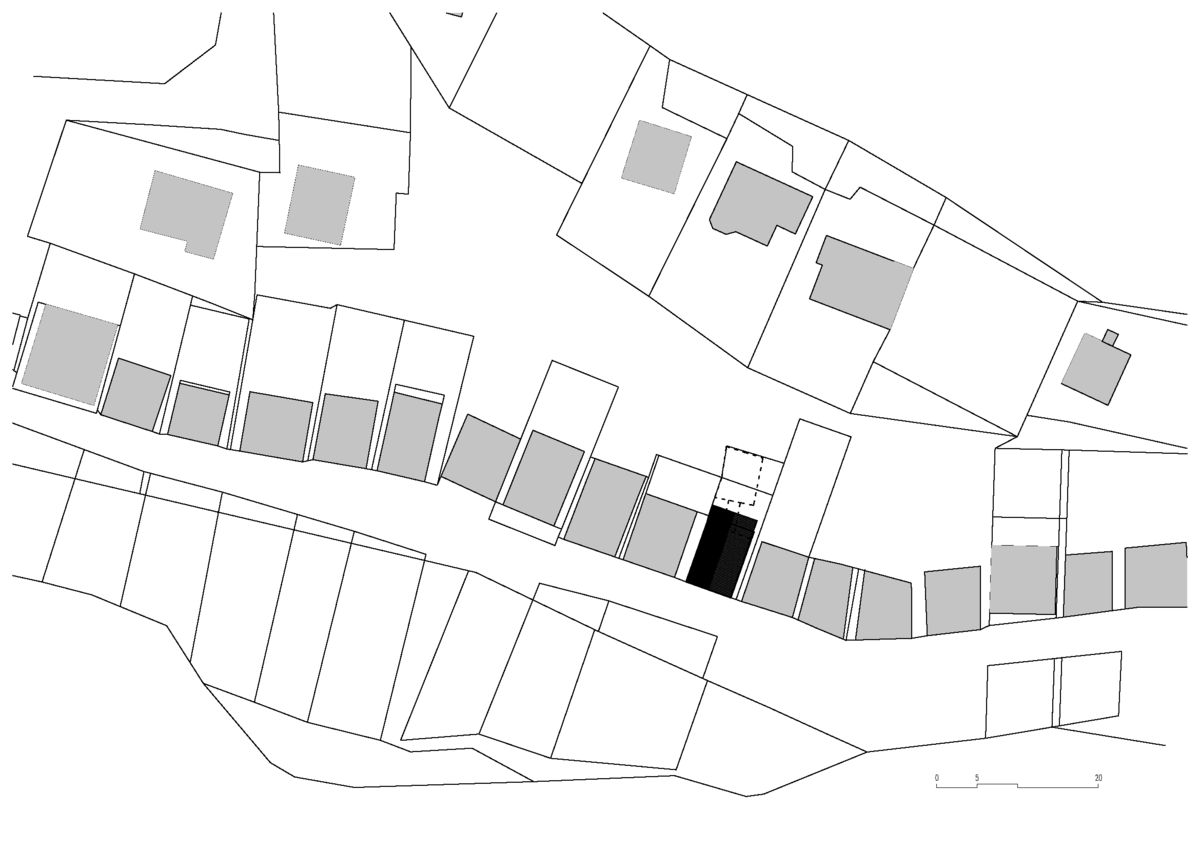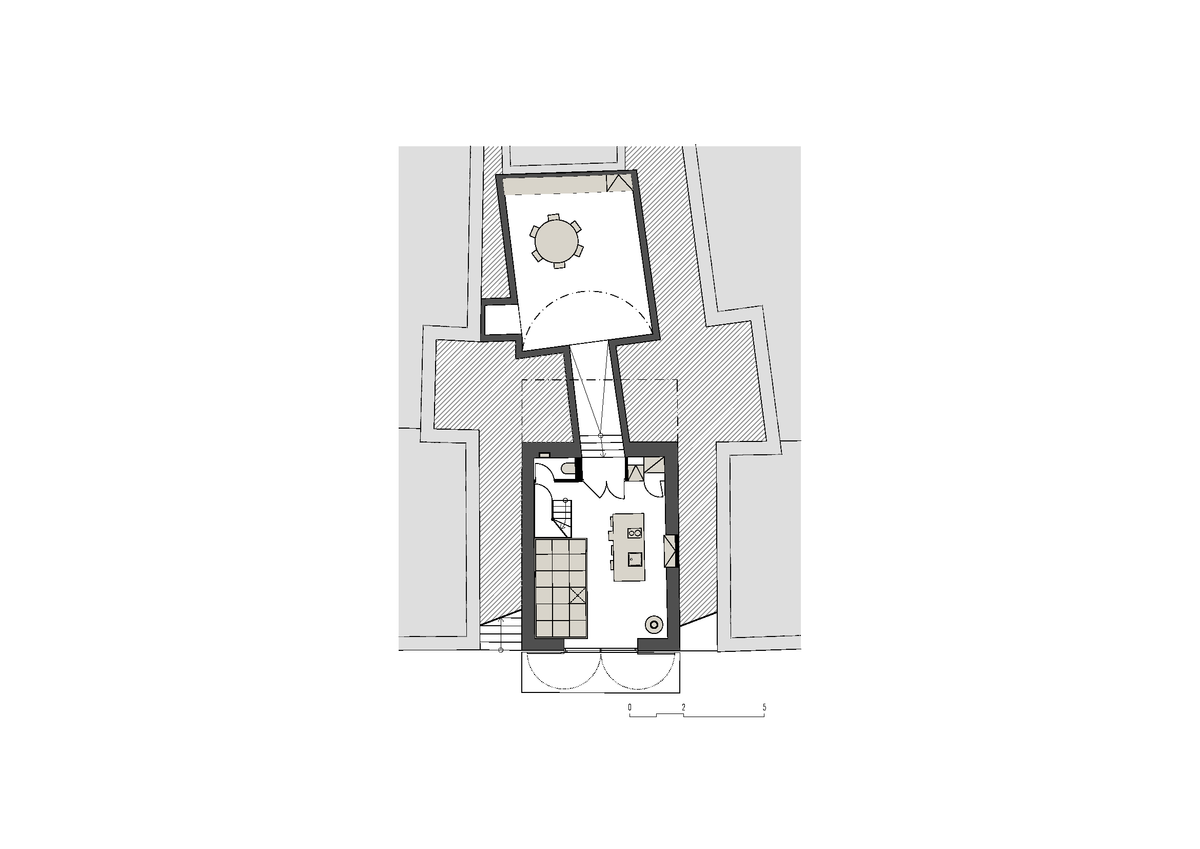| Author |
František Brychta |
| Studio |
|
| Location |
Sklepní ev. č. 50, 693 01 Strachotín, Česko |
| Investor |
Martin Dvořáček |
| Supplier |
Trezeta s.r.o.
QualiBau, s.r.o. |
| Date of completion / approval of the project |
January 2021 |
| Fotograf |
|
The aim of the reconstruction and completion of the wine cellar dating from the late 70s of the 20th century was its modification into a weekend house that will be comfortable enough for a family with children. A contemporary house, which with its material and morphological solution connects to the surroundings and thus becomes a natural part of the space.
The overall proportion and determining elements of the exterior are based on the typology of the original vineyard houses.
The layout is based on the limited possibilities of opening the building to the surrounding buildings due to the small area of land and tense neighborly relations and a clearly defined direction of views over Strachotínský pond and Novomlýnská reservoir towards Pálava.
The space inside had to be arranged most efficiently, due to the compact dimensions it was necessary to design most of the furniture as built-in and preferably multifunctional units, such as a des with stairs to the garden.
The building meets all the requirements for modern living and recreation, but consistently preserves the local morphology and traditional construction: the gate enters, the walls are brick, brick, wooden truss and the roof of burnt tiles. The color and material solution respect the local tradition and the original construction in the immediate vicinity.
Green building
Environmental certification
| Type and level of certificate |
-
|
Water management
| Is rainwater used for irrigation? |
|
| Is rainwater used for other purposes, e.g. toilet flushing ? |
|
| Does the building have a green roof / facade ? |
|
| Is reclaimed waste water used, e.g. from showers and sinks ? |
|
The quality of the indoor environment
| Is clean air supply automated ? |
|
| Is comfortable temperature during summer and winter automated? |
|
| Is natural lighting guaranteed in all living areas? |
|
| Is artificial lighting automated? |
|
| Is acoustic comfort, specifically reverberation time, guaranteed? |
|
| Does the layout solution include zoning and ergonomics elements? |
|
Principles of circular economics
| Does the project use recycled materials? |
|
| Does the project use recyclable materials? |
|
| Are materials with a documented Environmental Product Declaration (EPD) promoted in the project? |
|
| Are other sustainability certifications used for materials and elements? |
|
Energy efficiency
| Energy performance class of the building according to the Energy Performance Certificate of the building |
D
|
| Is efficient energy management (measurement and regular analysis of consumption data) considered? |
|
| Are renewable sources of energy used, e.g. solar system, photovoltaics? |
|
Interconnection with surroundings
| Does the project enable the easy use of public transport? |
|
| Does the project support the use of alternative modes of transport, e.g cycling, walking etc. ? |
|
| Is there access to recreational natural areas, e.g. parks, in the immediate vicinity of the building? |
|
