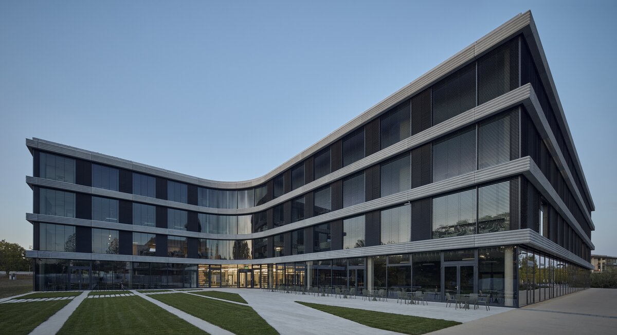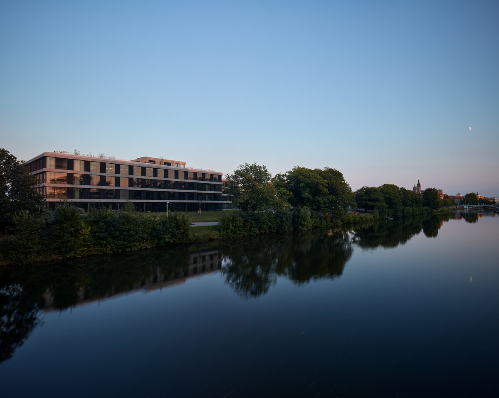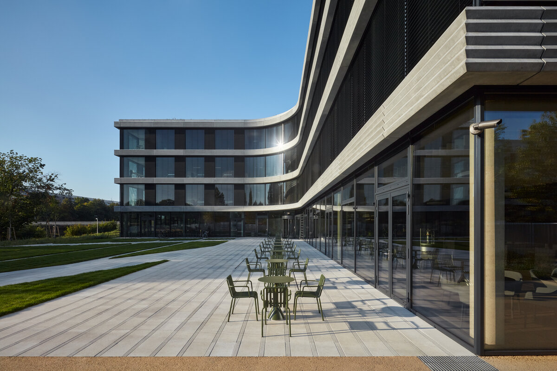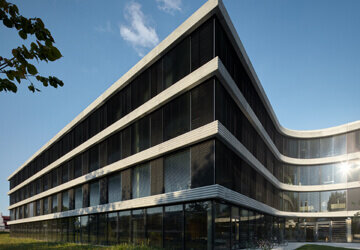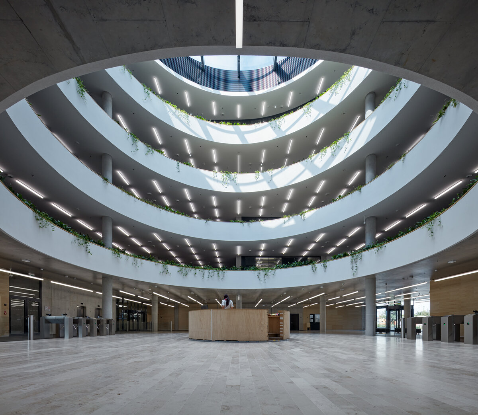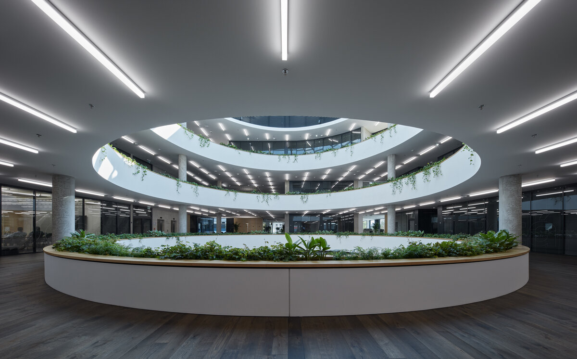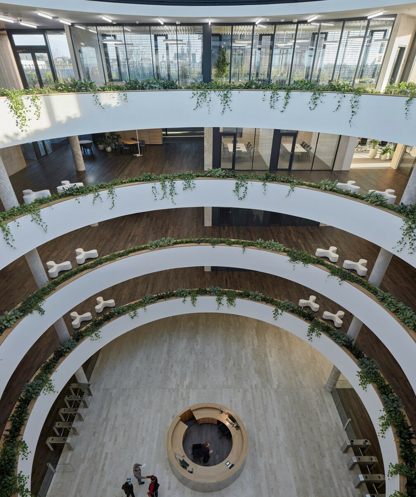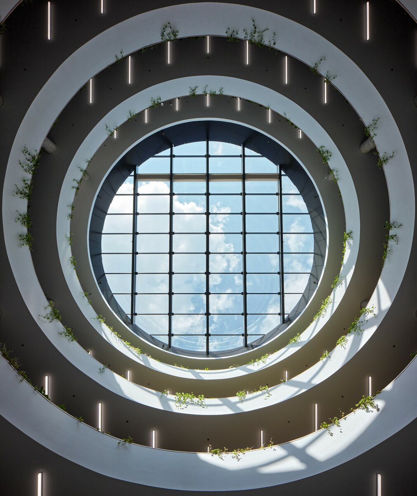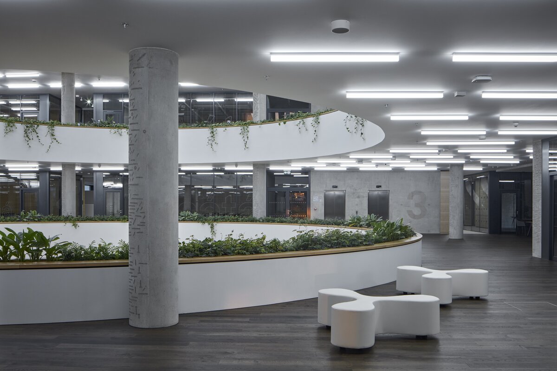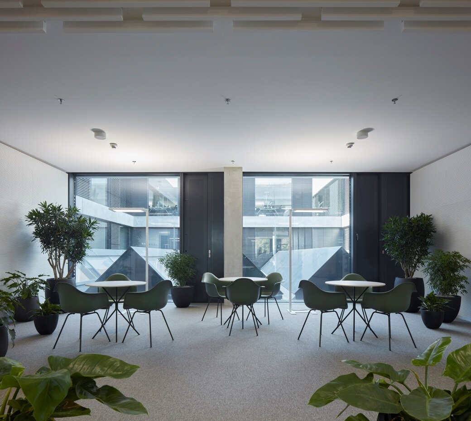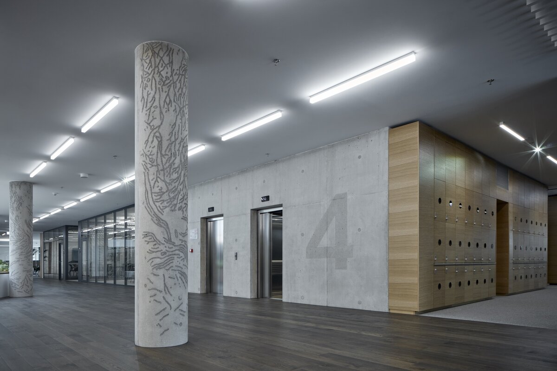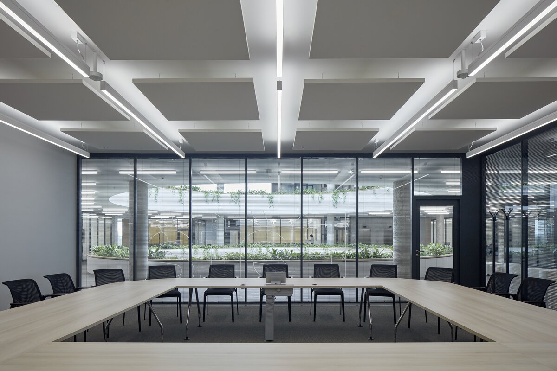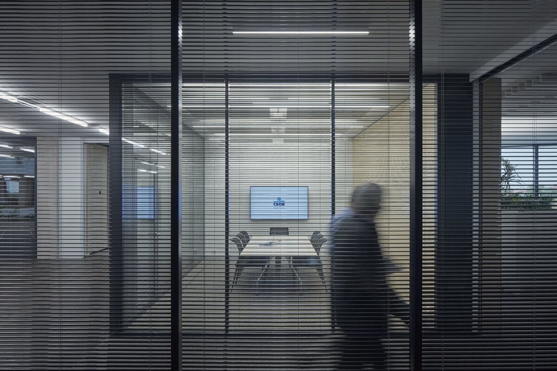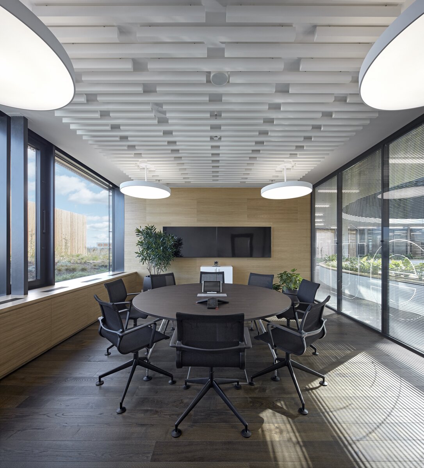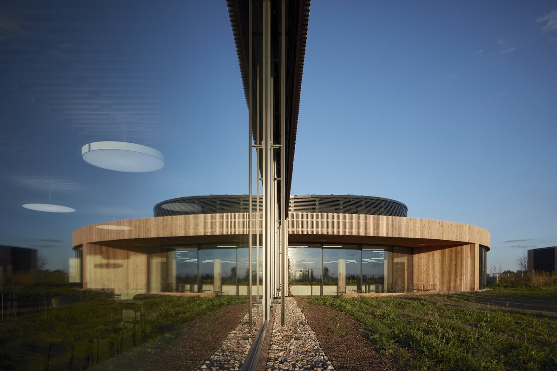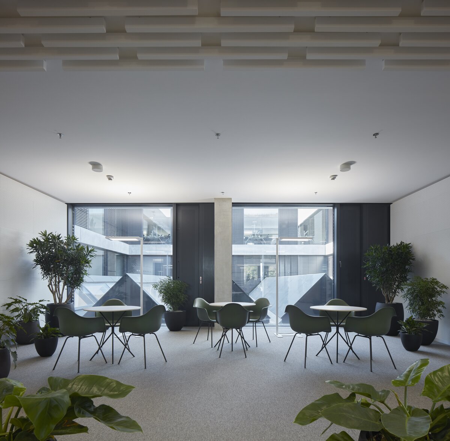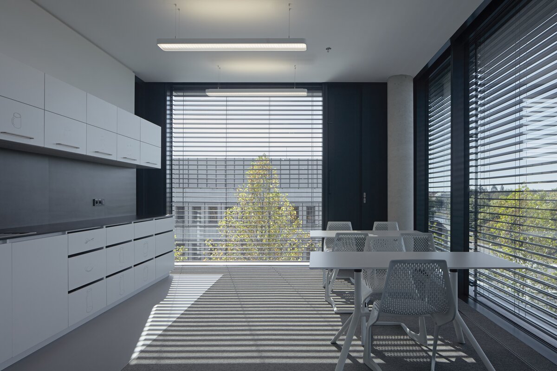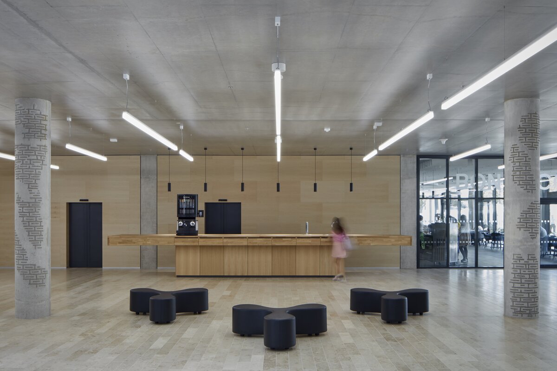| Author |
Projektil architekti, Roman Brychta Architekti |
| Studio |
|
| Location |
Collinova 573, Hradec Králové |
| Investor |
ČSOB, a.s. |
| Supplier |
SYNER, a.s. |
| Date of completion / approval of the project |
June 2021 |
| Fotograf |
|
The regional headquarters of the ČSOB group in Hradec Králové (HHQ) is based on three main aspects of the assignment - orientation to the place and message, orientation to the user (person and community) and, last but not least, orientation to respect for the environment with a top technological solution.
The building integrates into the existing and anticipated future development and fully respects the level of the roofs in the locality. The ground floor is dominated by commercial areas facing the public space, with a café and restaurant and two opposite entrances to the central atrium.
Due to the current mobility requirements, the workplace of each user is the entire complex, from spaces with shared functions to quiet places for focused work. At the same time, the building functions as a community place for meeting, collaboration and mutual inspiration.
The highest stepped floor is surrounded by a roof garden and contains, in addition to the four meeting rooms, a small gymnasium and a kind of garden kitchen. The roof is thus designed as a residential garden and creates an integrated part of the user environment serving as a meeting place and meeting place.
The building was designed to be flexible and with the ability to absorb future requirements such as yet unplanned adaptations of new forms and styles of work.
To strengthen the intuitive orientation of users, graphic motifs are used, always located on the north side of the concrete columns. motifs always placed from the north side of the columns. This element is then complemented by a different shade of surfaces, i.e. the veneers used on the areas of acoustic cladding and built-in furniture in the northern and southern halves of the building.
The work environment is complemented by rich indoor greenery.
As part of the overall concept of the building and the working environment, daylight and visual contact with the external environment, ensuring acoustic comfort and energy management play an important role.
The building is heated and cooled by heat pumps. 107 energy wells with a depth of 180 to 200 meters are used as a source of energy, which are distributed in regular fields under the entire floor plan.
Heating and cooling of workplaces is provided by large-scale radiant systems using the concrete core activacion. All the windows in the workplaces are openable, some of the windows are also equipped with electromotive control and enable night ventilation according to the immediate climatic conditions and the expected further development of temperatures in the building.
Building area: 36,982 m2
Terrace area: 3,100 m2
Capacity: 1050 standard jobs
1,087 indoor plants
516 shrubs, trees and plants in the exterior of the building
6,168 m2 of meadow and grassland
Green building
Environmental certification
| Type and level of certificate |
LEED Platinum - New Construction
|
Water management
| Is rainwater used for irrigation? |
|
| Is rainwater used for other purposes, e.g. toilet flushing ? |
|
| Does the building have a green roof / facade ? |
|
| Is reclaimed waste water used, e.g. from showers and sinks ? |
|
The quality of the indoor environment
| Is clean air supply automated ? |
|
| Is comfortable temperature during summer and winter automated? |
|
| Is natural lighting guaranteed in all living areas? |
|
| Is artificial lighting automated? |
|
| Is acoustic comfort, specifically reverberation time, guaranteed? |
|
| Does the layout solution include zoning and ergonomics elements? |
|
Principles of circular economics
| Does the project use recycled materials? |
|
| Does the project use recyclable materials? |
|
| Are materials with a documented Environmental Product Declaration (EPD) promoted in the project? |
|
| Are other sustainability certifications used for materials and elements? |
|
Energy efficiency
| Energy performance class of the building according to the Energy Performance Certificate of the building |
B
|
| Is efficient energy management (measurement and regular analysis of consumption data) considered? |
|
| Are renewable sources of energy used, e.g. solar system, photovoltaics? |
|
Interconnection with surroundings
| Does the project enable the easy use of public transport? |
|
| Does the project support the use of alternative modes of transport, e.g cycling, walking etc. ? |
|
| Is there access to recreational natural areas, e.g. parks, in the immediate vicinity of the building? |
|
