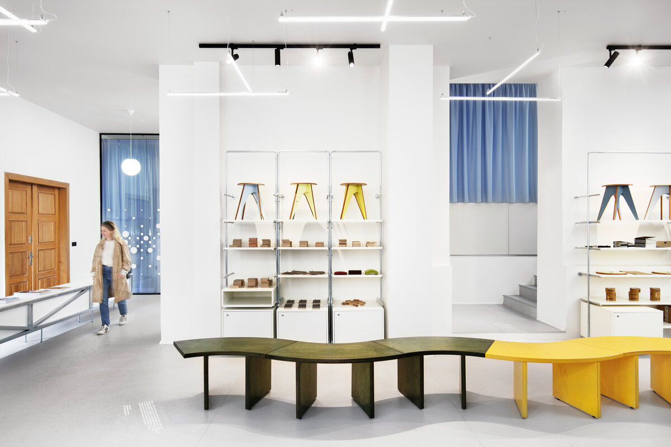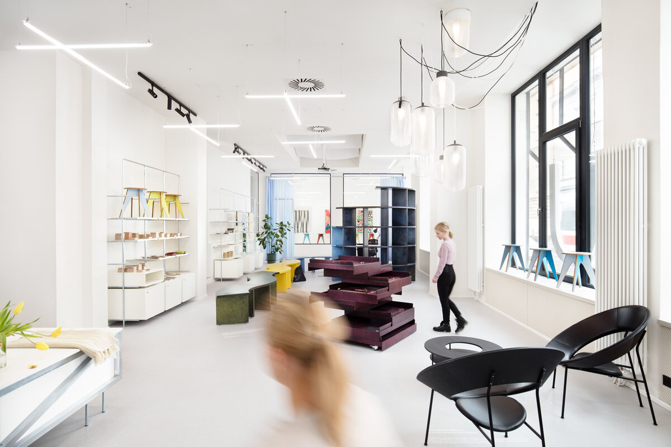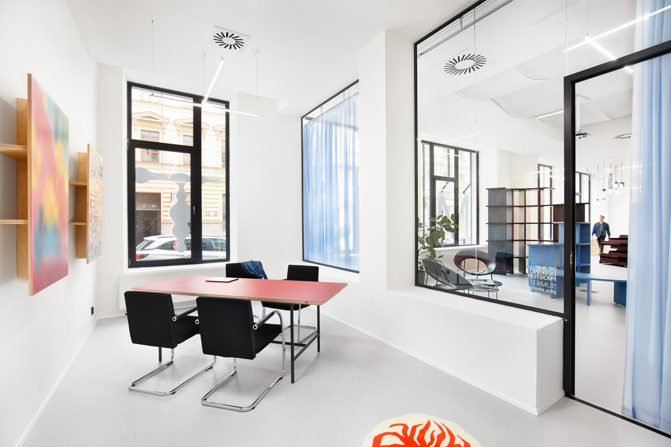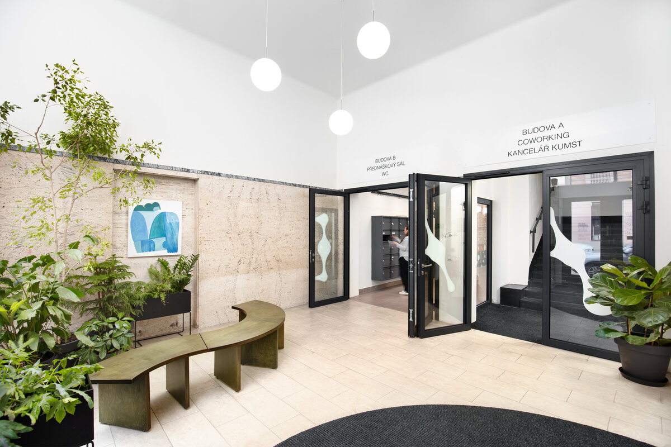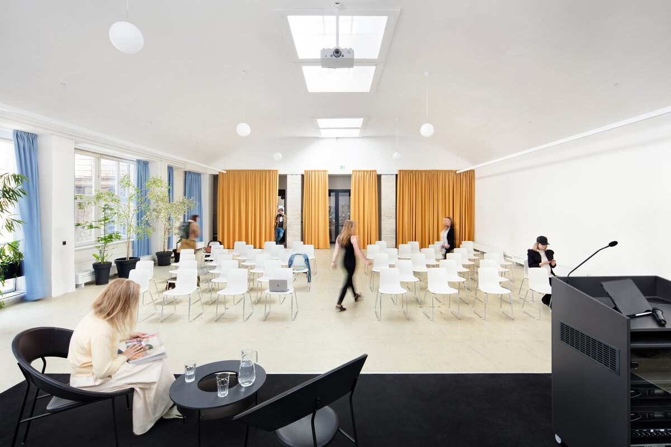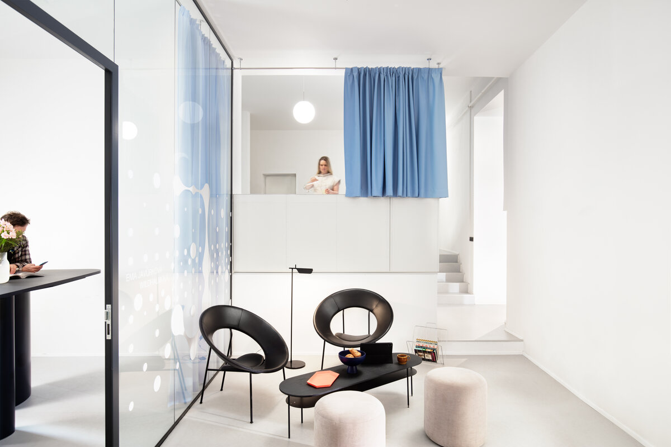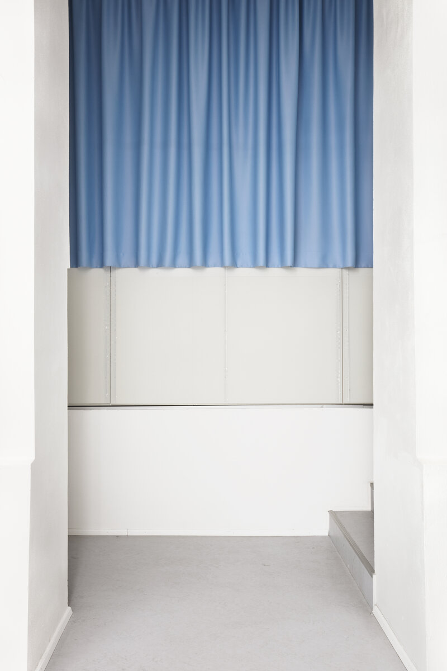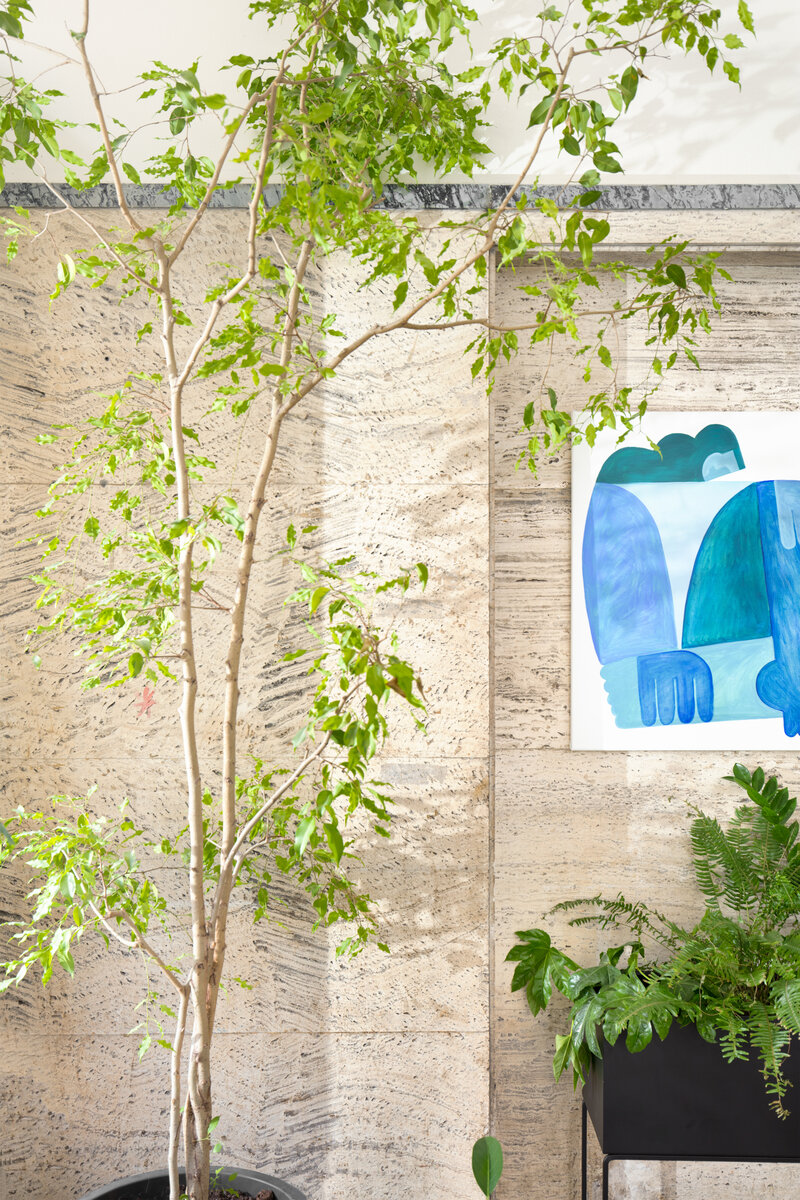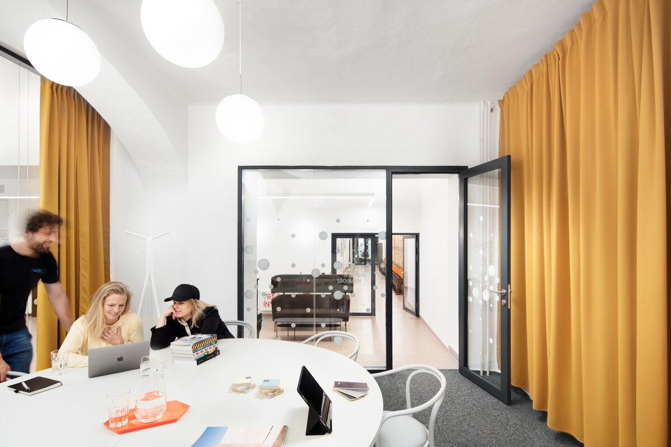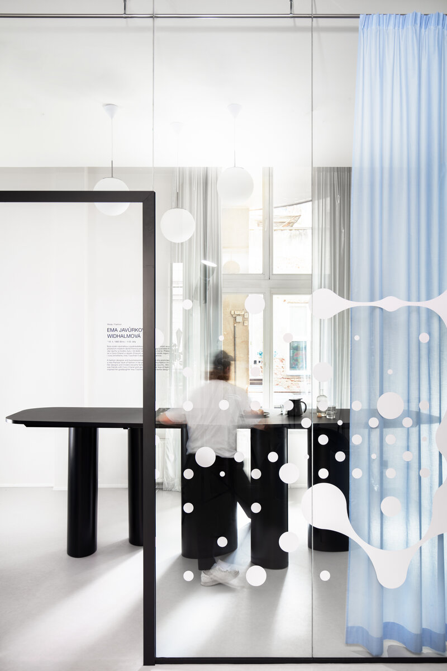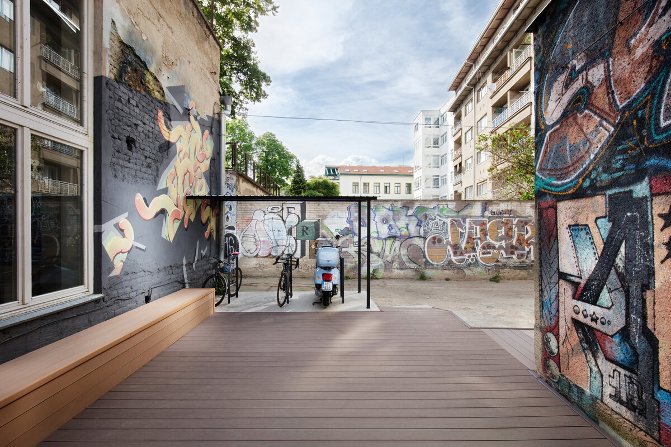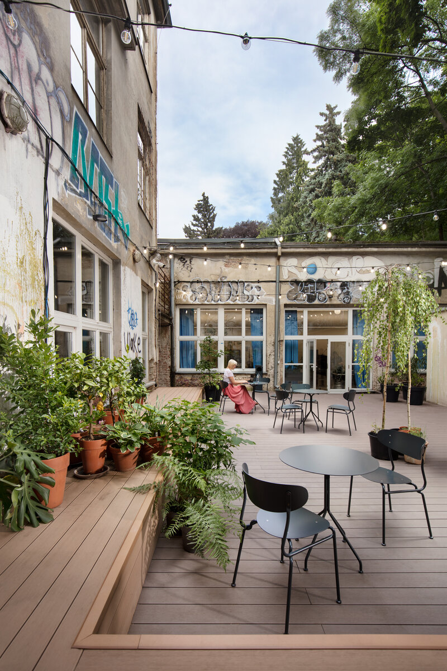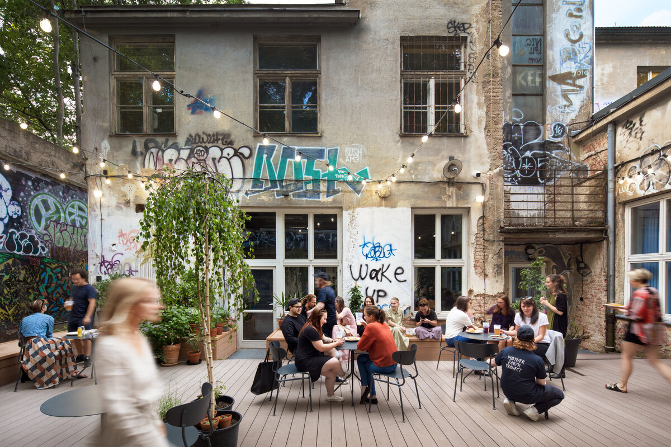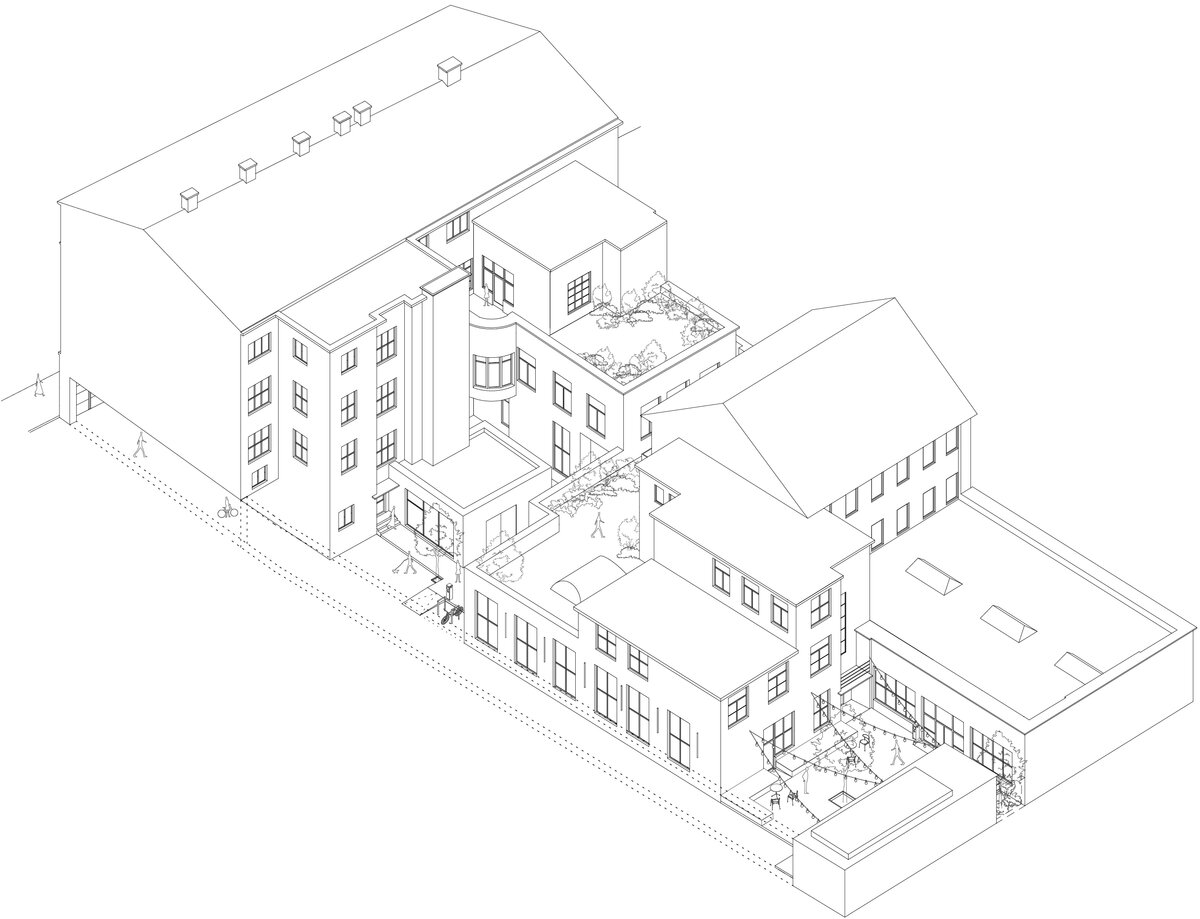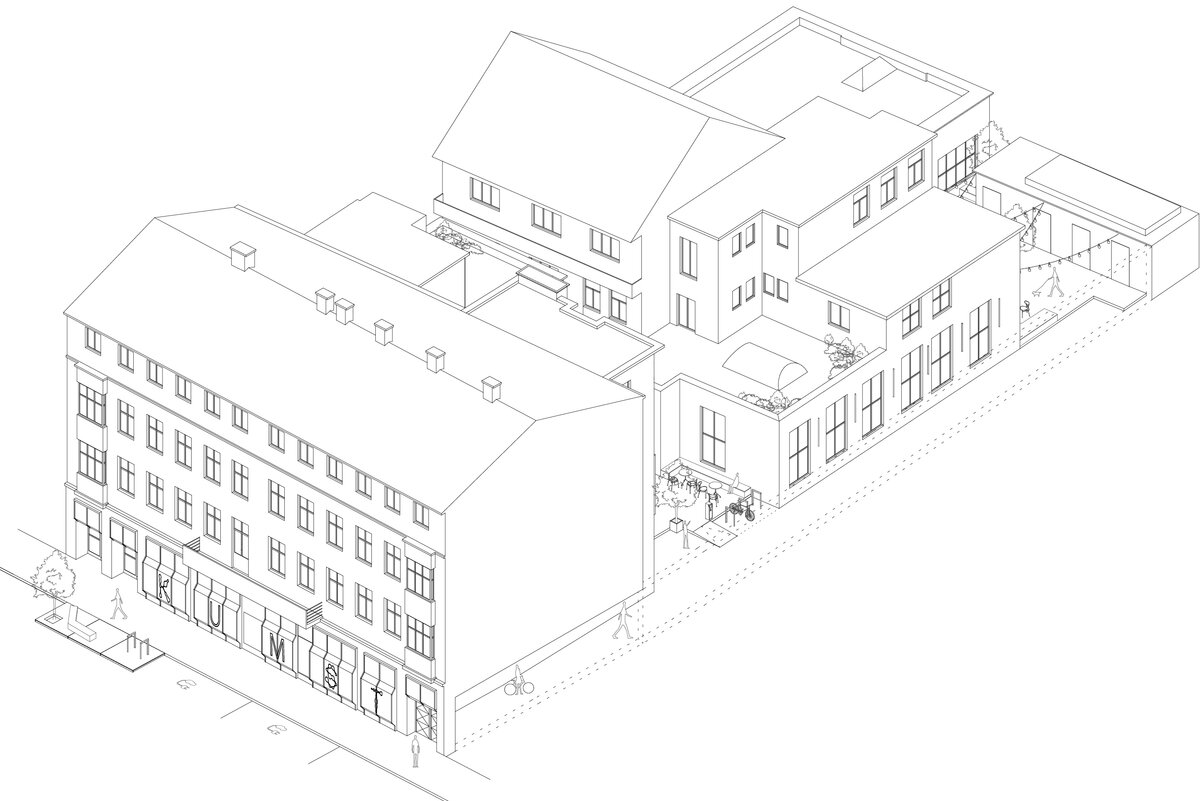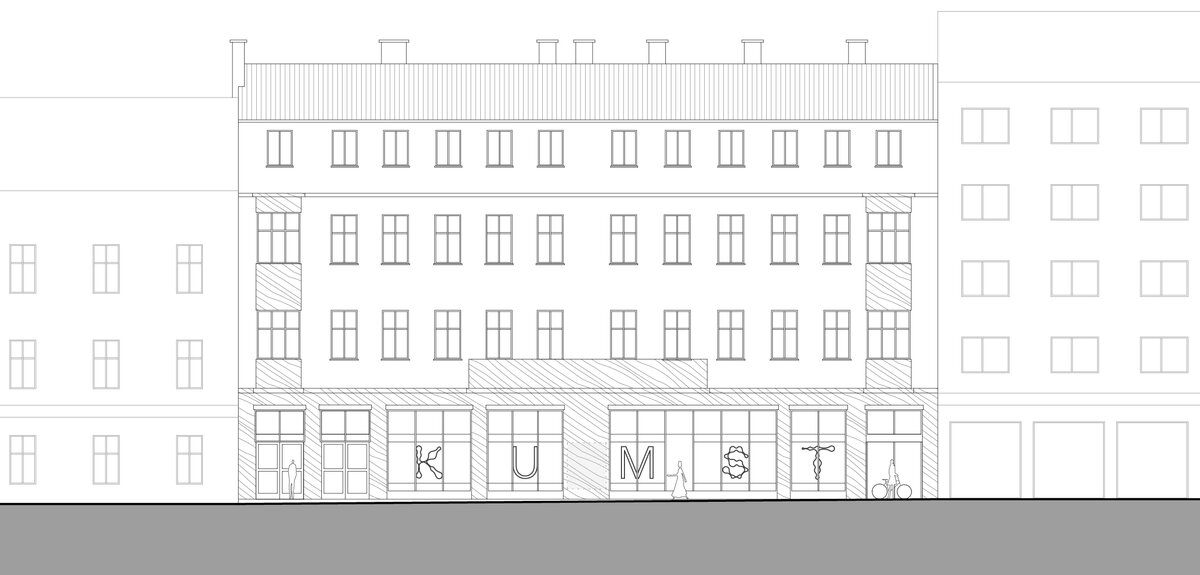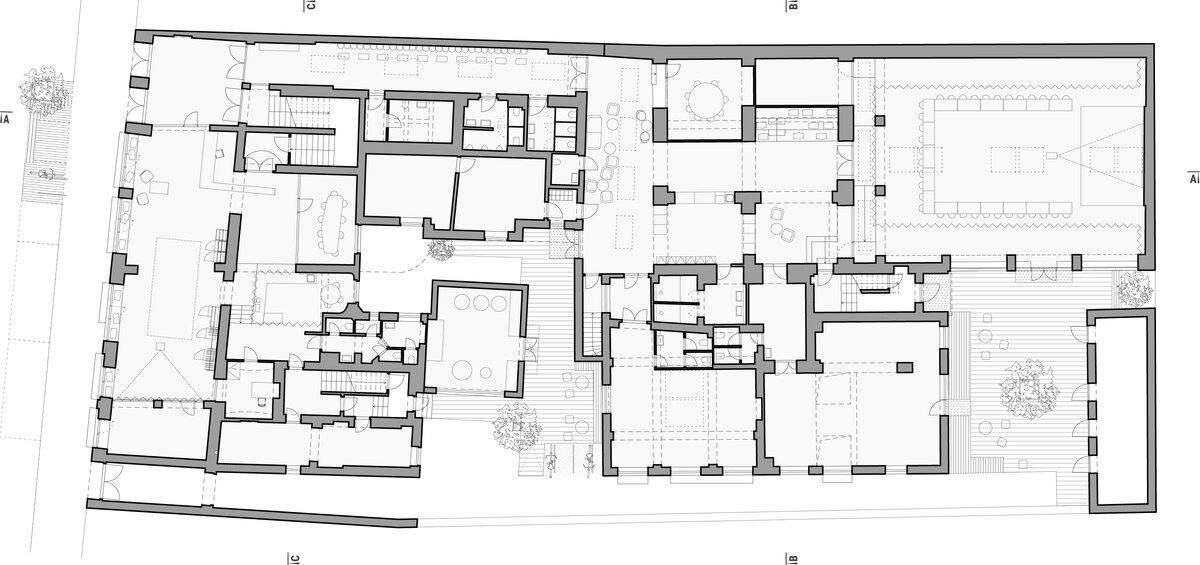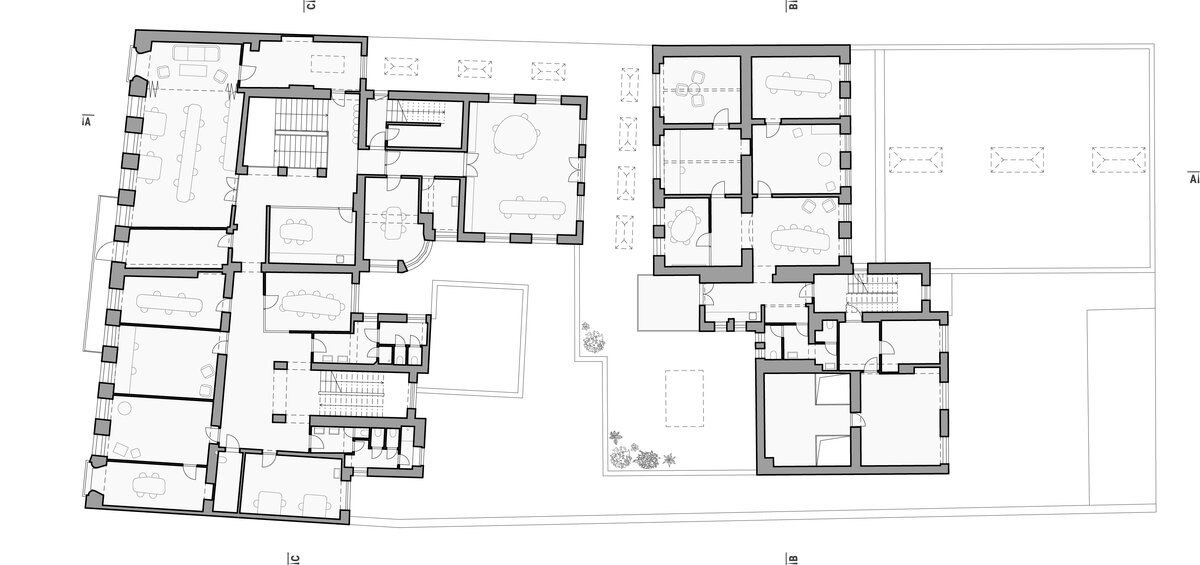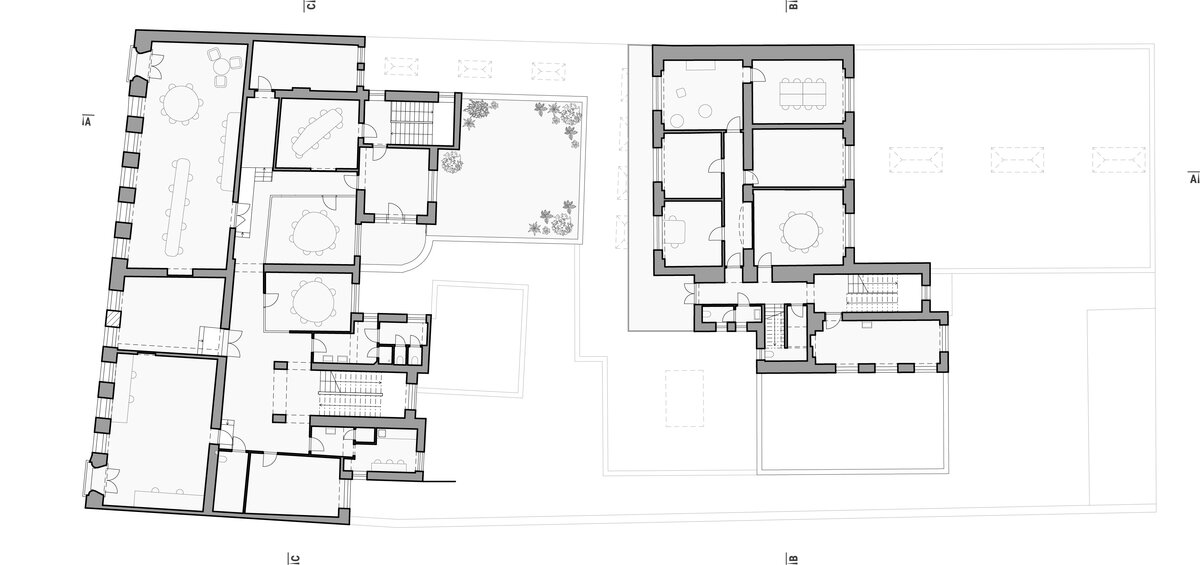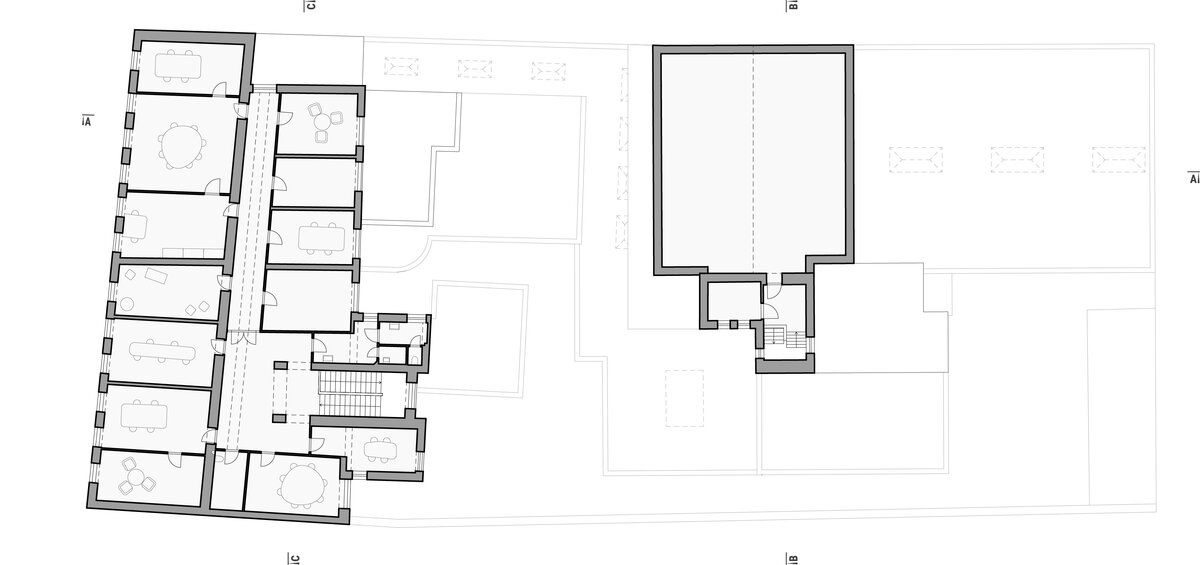| Author |
KOGAA, (spolupráce a návrh interiéru Denisa Strmiskova Studio) |
| Studio |
|
| Location |
Údolní 495/19, Brno 60200 |
| Investor |
JIC, zájmové sdružení právnických osob |
| Supplier |
QDS Group |
| Date of completion / approval of the project |
January 2021 |
| Fotograf |
|
Údolní 19 is a landmark property in Brno that was built in 1929 by the architect Vinzenz Baier with administrative offices and a cinema. It later functioned as a canteen, and then as the seat of the Faculty of Fine Arts. It comprises 4,000 sqm of floor space split between two buildings, over four floors.
The building is being converted into a new mixed-use community facility for the creative industry. Funded by the South Moravian Region Innovation Center, the City of Brno, and the University of Technology, the building functions as a support for the creative industry to grow in the region, with accelerating programs and support events.
It includes a showroom with local creative’s work, a cafe, a large hall for events, shared meeting rooms, and 3 floors of studios, ateliers, and a coworking space for the creative community.
Working within the constraints of a tight budget, the reconstruction is made to bring out the main features of the existing spaces while supporting the flexibility of it’s new functions. The gypsum ceiling covering the existing light wells was removed and the light wells restored. These brought daylight into the building, which is further let in by the use of glass interior partitions. The original travertine walls and columns are highlighted and given new importance, while new open spaces were created in order to fulfill the needs of spaces for meetings and interactions.
From a technical point of view, the building was mostly cleaned from the deposits of past building modifications and the structured corners were opened to be more airy.
Green building
Environmental certification
| Type and level of certificate |
-
|
Water management
| Is rainwater used for irrigation? |
|
| Is rainwater used for other purposes, e.g. toilet flushing ? |
|
| Does the building have a green roof / facade ? |
|
| Is reclaimed waste water used, e.g. from showers and sinks ? |
|
The quality of the indoor environment
| Is clean air supply automated ? |
|
| Is comfortable temperature during summer and winter automated? |
|
| Is natural lighting guaranteed in all living areas? |
|
| Is artificial lighting automated? |
|
| Is acoustic comfort, specifically reverberation time, guaranteed? |
|
| Does the layout solution include zoning and ergonomics elements? |
|
Principles of circular economics
| Does the project use recycled materials? |
|
| Does the project use recyclable materials? |
|
| Are materials with a documented Environmental Product Declaration (EPD) promoted in the project? |
|
| Are other sustainability certifications used for materials and elements? |
|
Energy efficiency
| Energy performance class of the building according to the Energy Performance Certificate of the building |
|
| Is efficient energy management (measurement and regular analysis of consumption data) considered? |
|
| Are renewable sources of energy used, e.g. solar system, photovoltaics? |
|
Interconnection with surroundings
| Does the project enable the easy use of public transport? |
|
| Does the project support the use of alternative modes of transport, e.g cycling, walking etc. ? |
|
| Is there access to recreational natural areas, e.g. parks, in the immediate vicinity of the building? |
|
