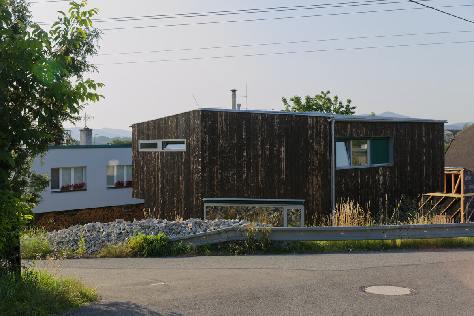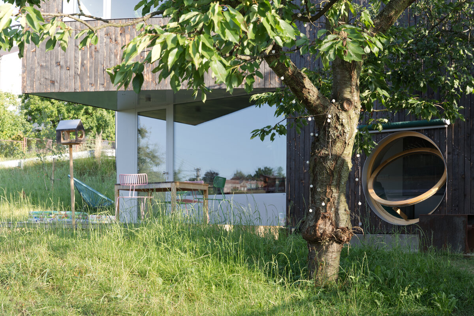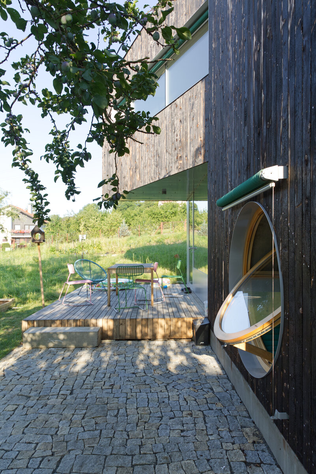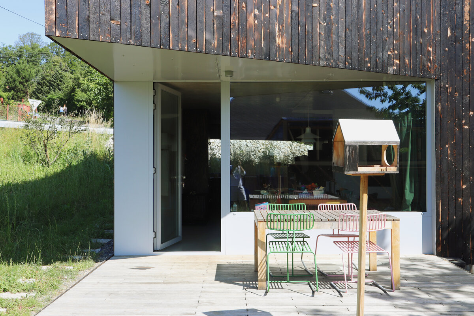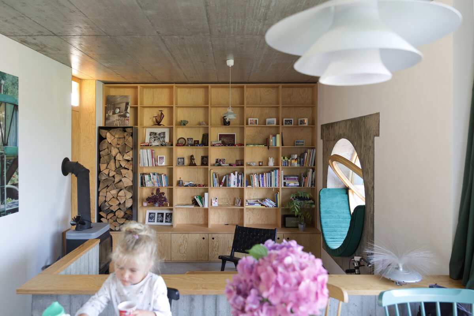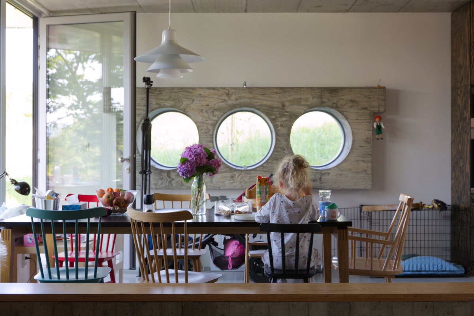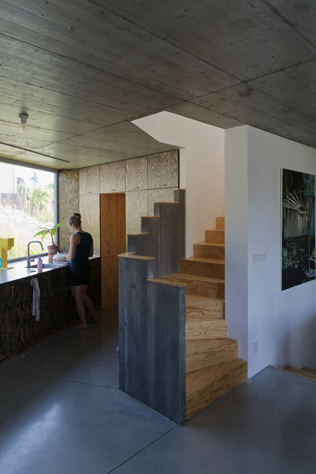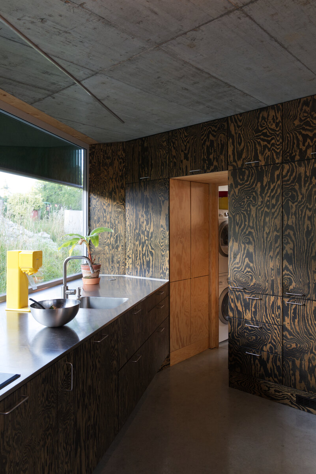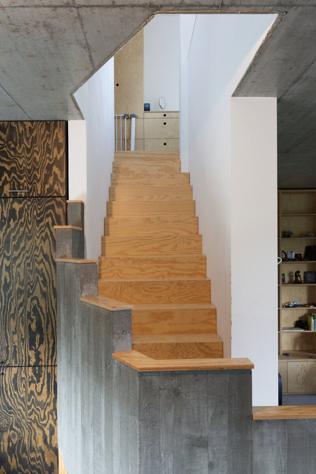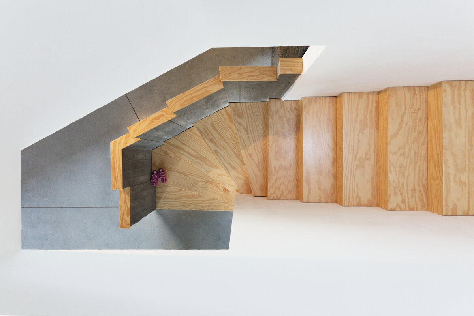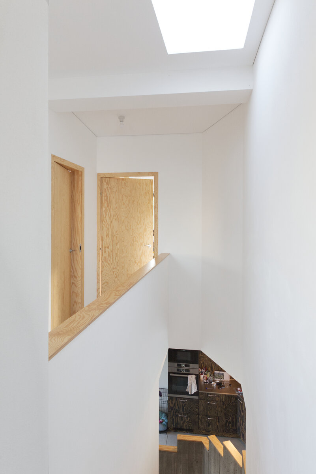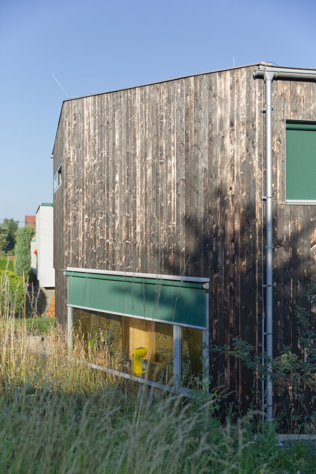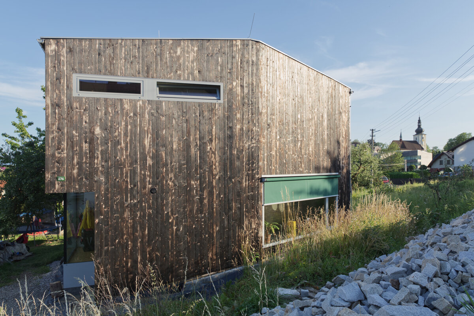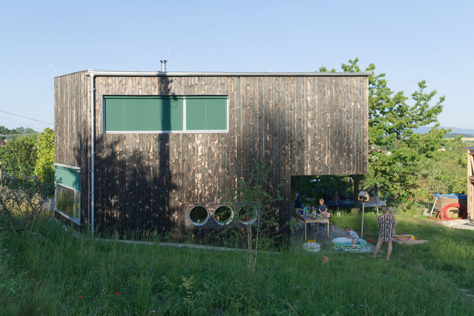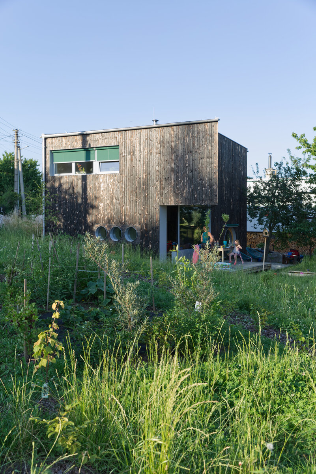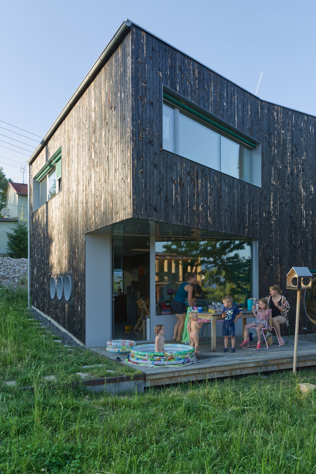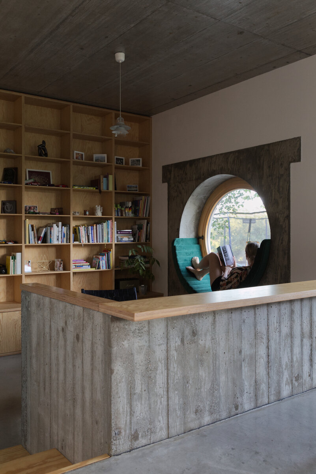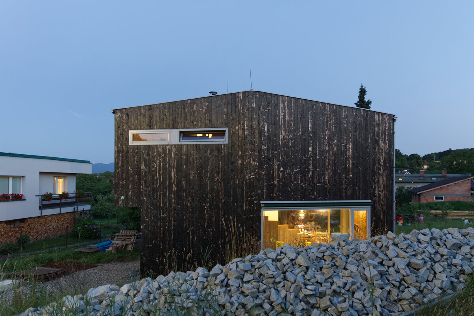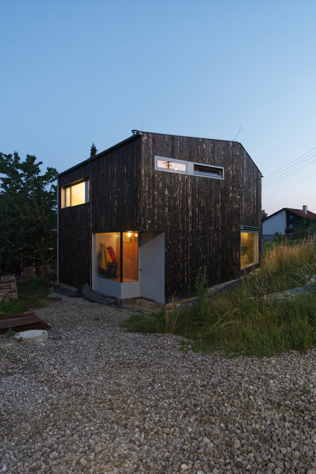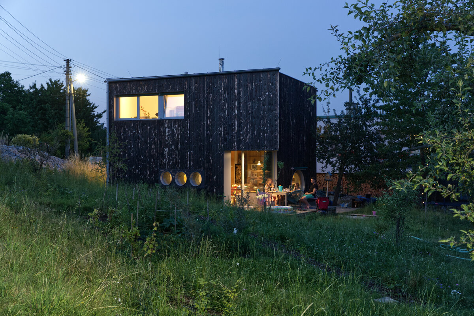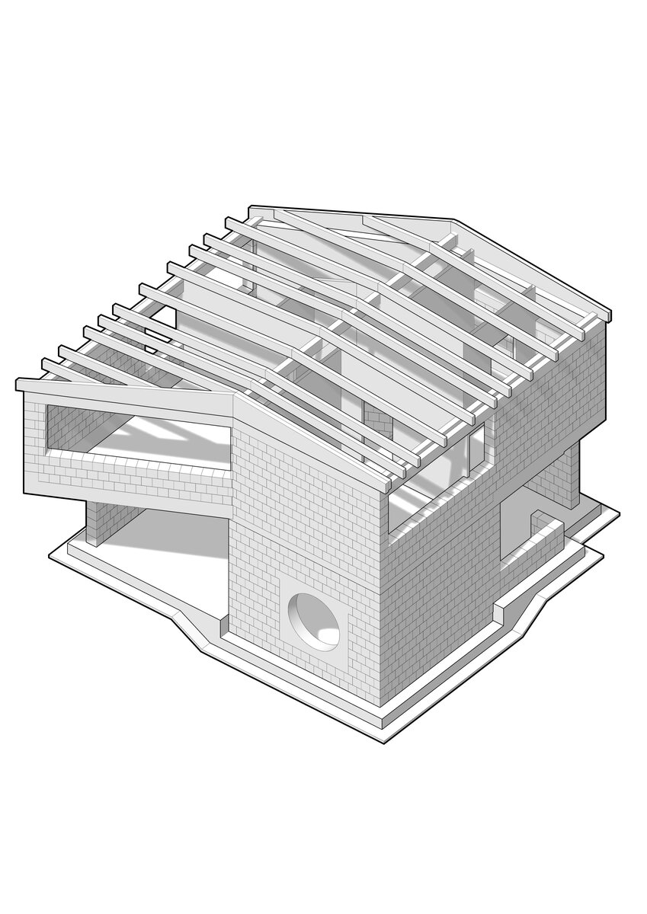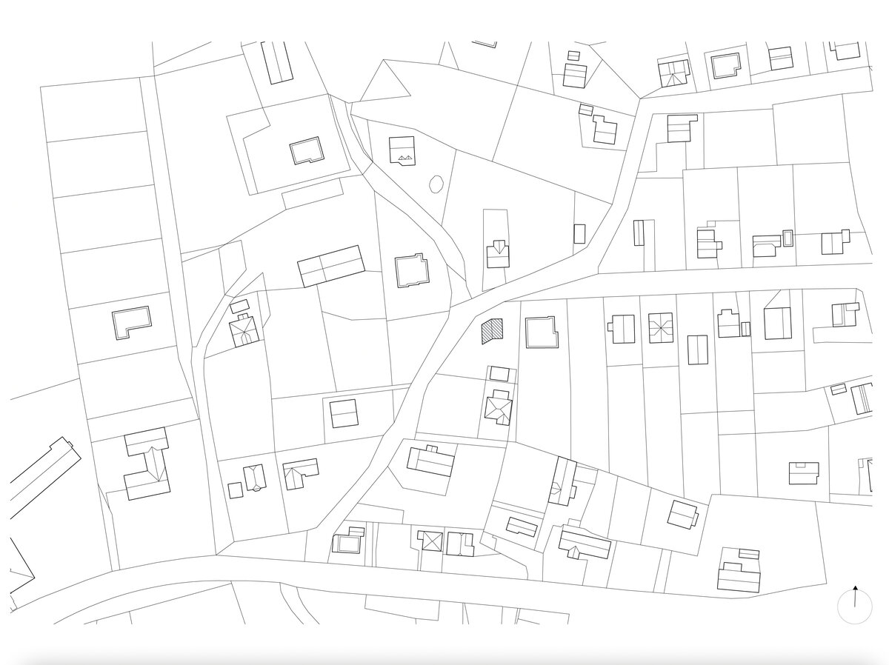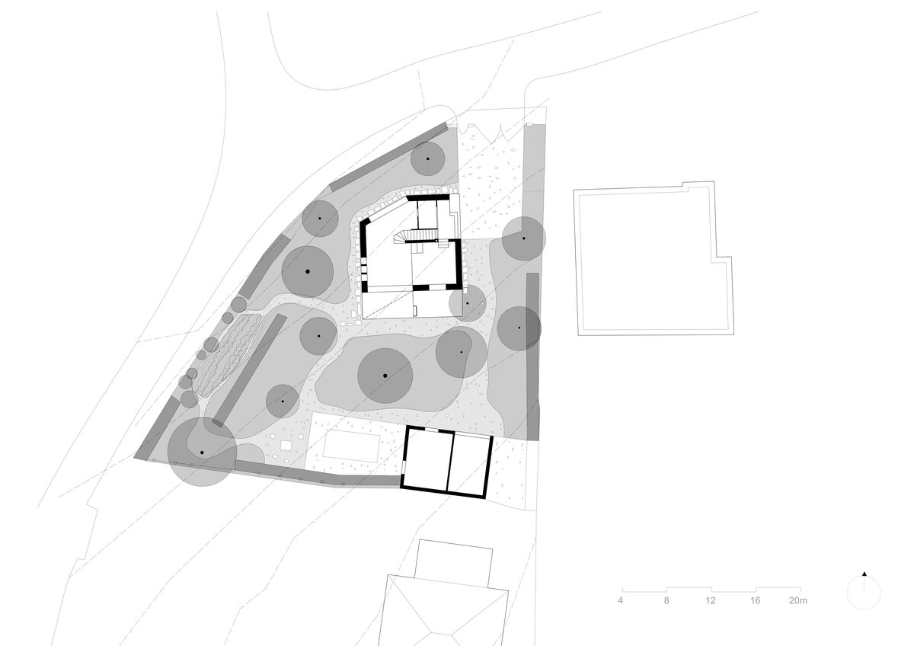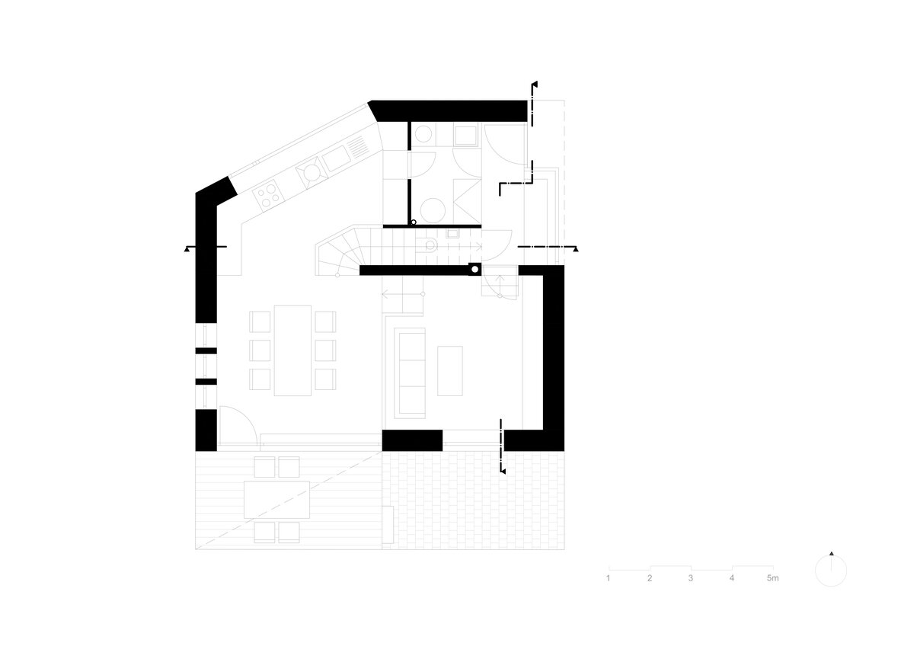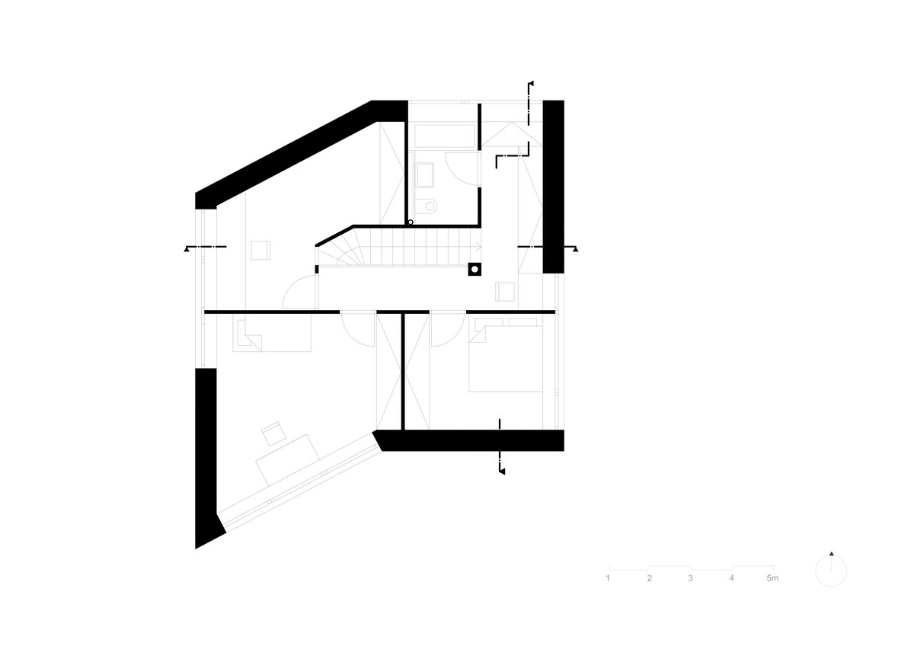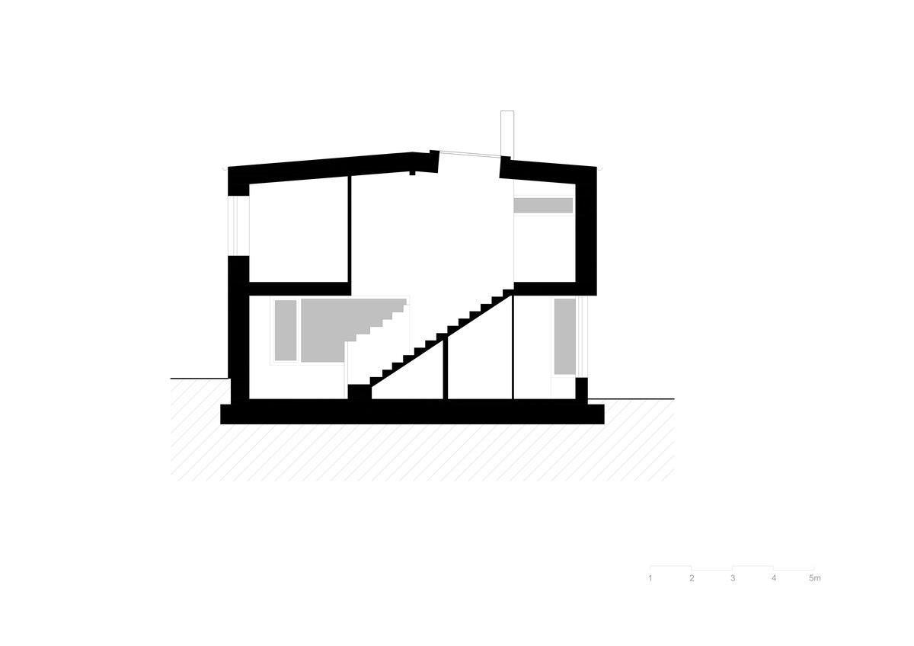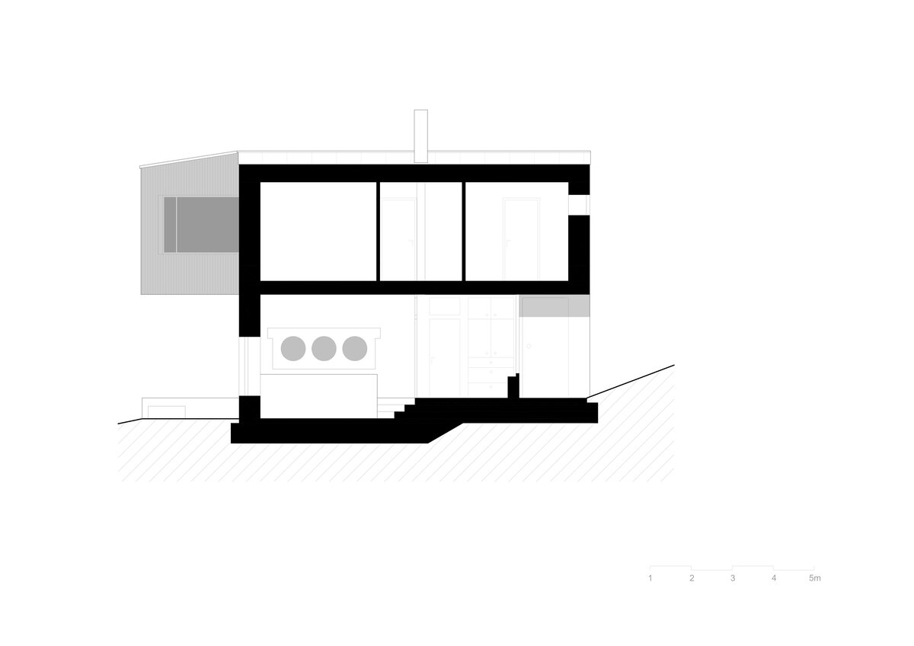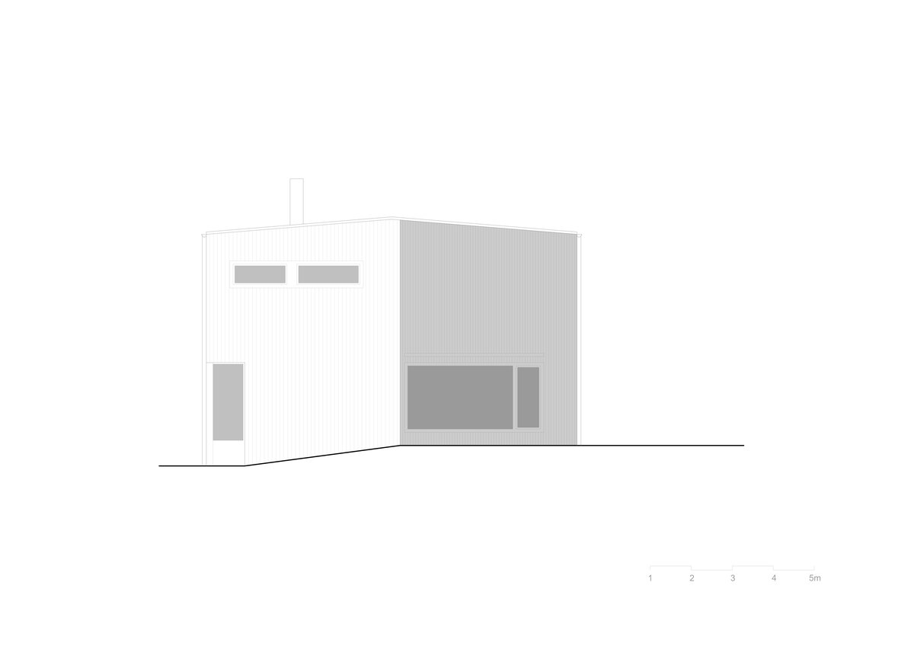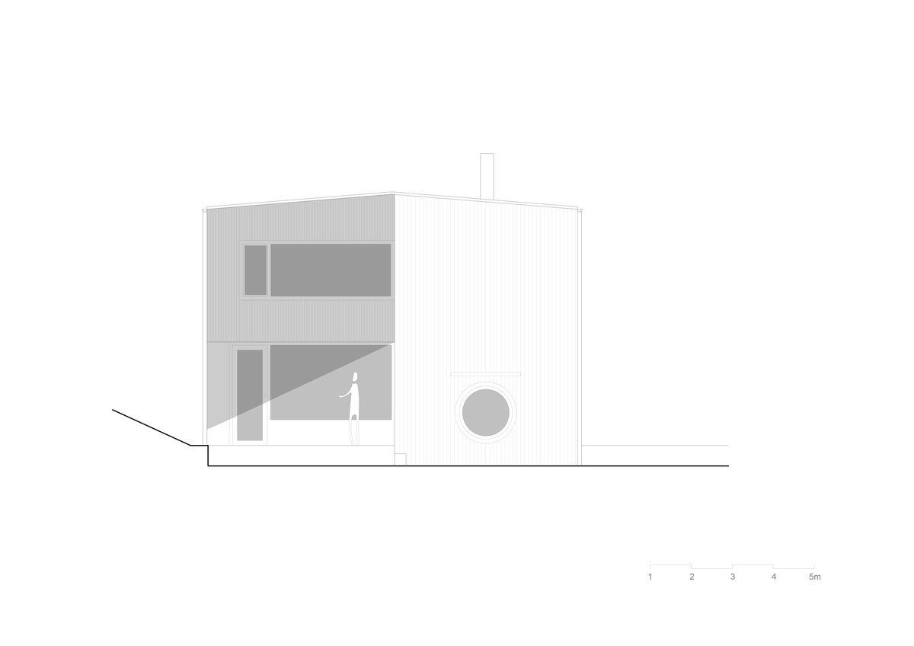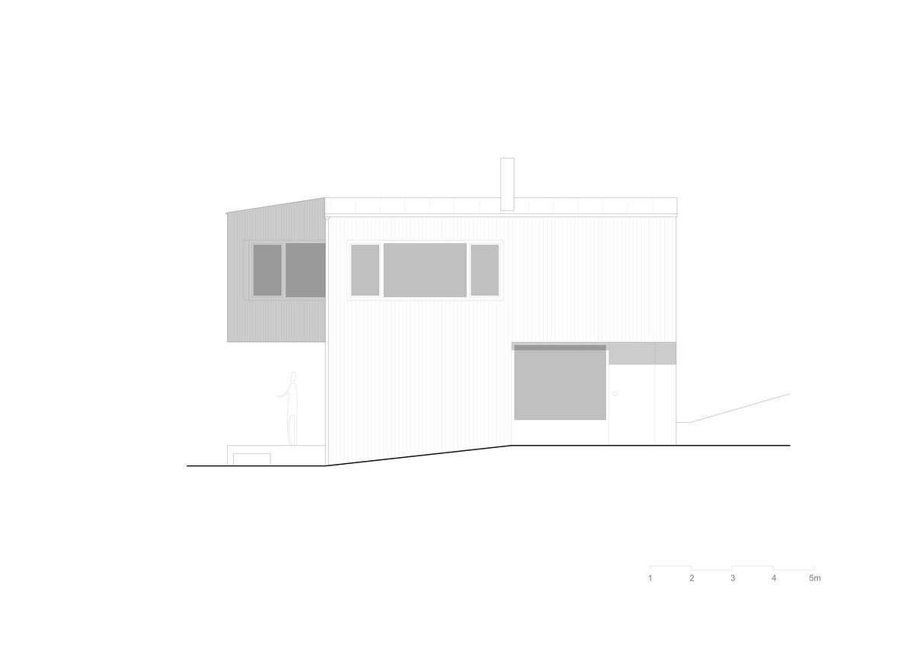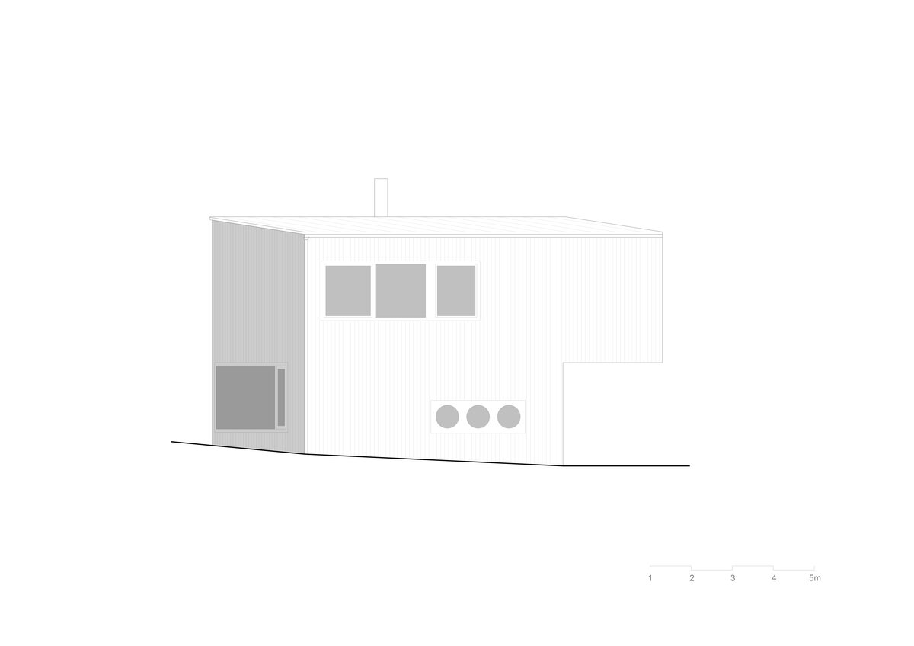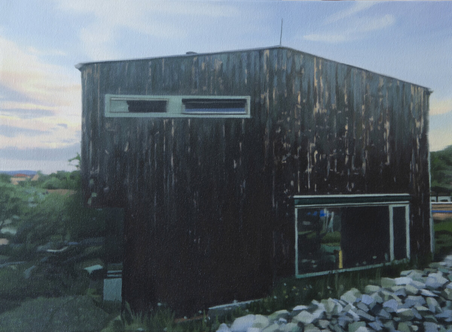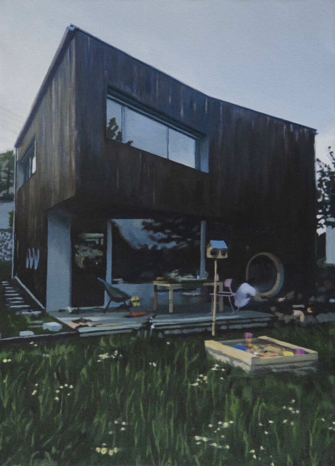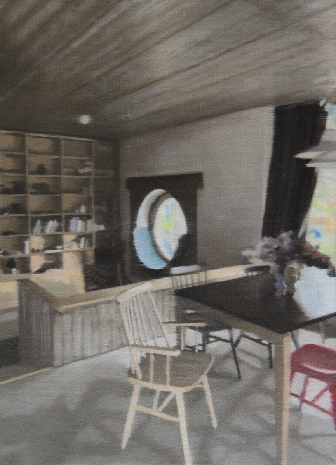| Author |
Zdeněk Liška, Václav Kocián / KLAR, statika: Ing. Tomáš Šenovský, Landscape koncept: Tomáš Babka/Grupeto |
| Studio |
|
| Location |
Staříč 676 |
| Investor |
Jana a Zdeněk Liškovi/Staříč |
| Supplier |
Svépomoci s Jurou Slípkem a rodinou |
| Date of completion / approval of the project |
March 2021 |
| Fotograf |
|
A baby on the way, a studio in its infancy, deep pockets and the question of a family housing on the table.
The house was initially designed as a two-by-four timber frame structure, eventually transformed into a
brick building. The reason behind this significant shift was Jura, our neighbour, who worked as a bricklayer
and offered us his hand. He was the reason we redesigned the house as a brick building. After all, the
prevailing house material in Staříč is brick.
A common feature, especially on the opposite hill, is the condensed
development with gables set perpendicular to the sloping terrain and adherence to the building line. With
just a few exemptions, these principles repeat on the street where the plot of the house is located.
Sloping gently to the south with exposed views of the Beskydy Mountains and its highest peak Lysá hora,
the plot is accessible from the street on the north side.
A black cube has sprung up out of the undermined coal area. The form and original concept stems from a
simple cube. Maintaining the building line and a healthy setback from the neighbouring house was an
important aspect. An aspect that has brought a specific massing to the design.
Following the property line, the northern façade creates a distinct divide evoking a defensive shield.
This divide is drawn parallel to the south façade of the house. The cantilevered part of the façade faces
Lysá hora and the private garden. The resulting impression contributes to the different perceptions of the
buildings scale depending on the viewing angle.
That is why many passers-by compare the house to a shed or a cabin. Most of them think they are looking
at a small house which can hardly accommodate a family of four. But as soon as they enter the house, they
realise the mass has visually deceived them on the outside.
Layout solution
The layout is divided by a cross axis into imaginary quarters. In the middle is a staircase with a chimney and
an installation core. Our goal was to create a house adjusted to the topography of its plot to a maximum
level. This idea shaped the multi-level character of the living space inside. While the epicentre of our house
revolves around the large dining table, the area with a sofa situated just a little below this level serves as a
calm reading spot whose cosy character is emphasised by a circular window sill with a cushion.
The two-storey building is based on a monolithic, two-level reinforced concrete slab made of ceramic
blocks. We made the monoliths with circular openings on the 1st floor right on the spot. The ceiling
consists of a reinforced concrete finish. The interior truss is covered in plasterboard, following the interior
roof slope. On the soffit and wall junction, a fine joint is visible.
The principal insulation material is mineral wool, which forms part of the ventilated façade. The façade is
finished with burnt spruce boards screwed onto a sloping grid. Contrasting against the dark colour of the
façade is a light grey tone repeated on the aluminium frames of the window and door panels as well as the
aluminium portals and the skin in the soffits of the cantilevered parts of the house. The same colour was
used on the seamless roof sheeting, including the guttering and plumbing.
The entrance is dominated by a flangeless door combined with a corner stained-glass window without a
structural frame. The plinth of the stained-glass window consists of sheet metal aligned with the glazing
frame. This detail is used on the terrace entrance too.
There are three materials whose combination prevails in the interior - concrete, pine plywood and white
plaster. All rooms have polished concrete floors. The ceiling on the 1st floor playfully employs spruce bio-
based panels with annual ring patterns. At the same time, brushed pine plywood texture appears on the
concrete monoliths with circular openings. The patterns of the trees are also reflected in the walls lining
the staircase.
Pine plywood is the principal material used on the built-in furniture, including the kitchen, the interior
flangeless doors and window sills.
Green building
Environmental certification
| Type and level of certificate |
-
|
Water management
| Is rainwater used for irrigation? |
|
| Is rainwater used for other purposes, e.g. toilet flushing ? |
|
| Does the building have a green roof / facade ? |
|
| Is reclaimed waste water used, e.g. from showers and sinks ? |
|
The quality of the indoor environment
| Is clean air supply automated ? |
|
| Is comfortable temperature during summer and winter automated? |
|
| Is natural lighting guaranteed in all living areas? |
|
| Is artificial lighting automated? |
|
| Is acoustic comfort, specifically reverberation time, guaranteed? |
|
| Does the layout solution include zoning and ergonomics elements? |
|
Principles of circular economics
| Does the project use recycled materials? |
|
| Does the project use recyclable materials? |
|
| Are materials with a documented Environmental Product Declaration (EPD) promoted in the project? |
|
| Are other sustainability certifications used for materials and elements? |
|
Energy efficiency
| Energy performance class of the building according to the Energy Performance Certificate of the building |
B
|
| Is efficient energy management (measurement and regular analysis of consumption data) considered? |
|
| Are renewable sources of energy used, e.g. solar system, photovoltaics? |
|
Interconnection with surroundings
| Does the project enable the easy use of public transport? |
|
| Does the project support the use of alternative modes of transport, e.g cycling, walking etc. ? |
|
| Is there access to recreational natural areas, e.g. parks, in the immediate vicinity of the building? |
|
