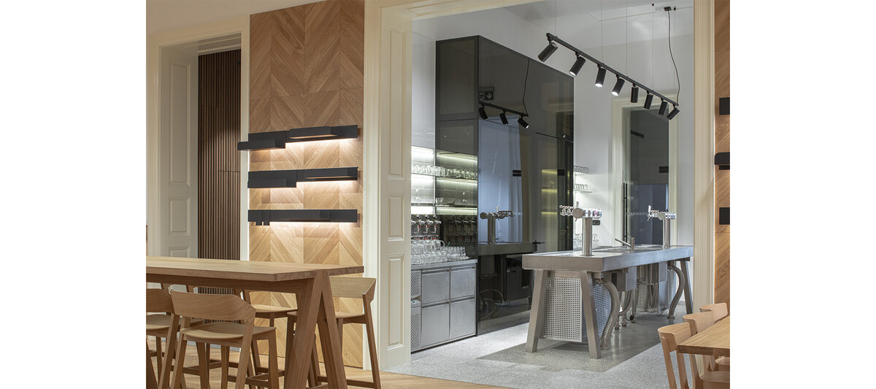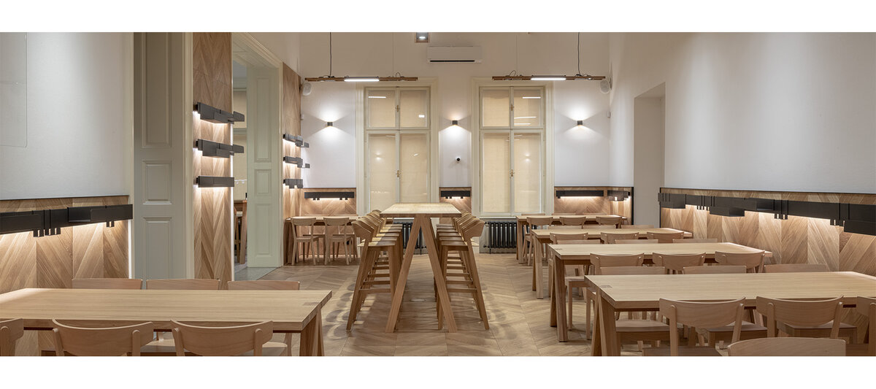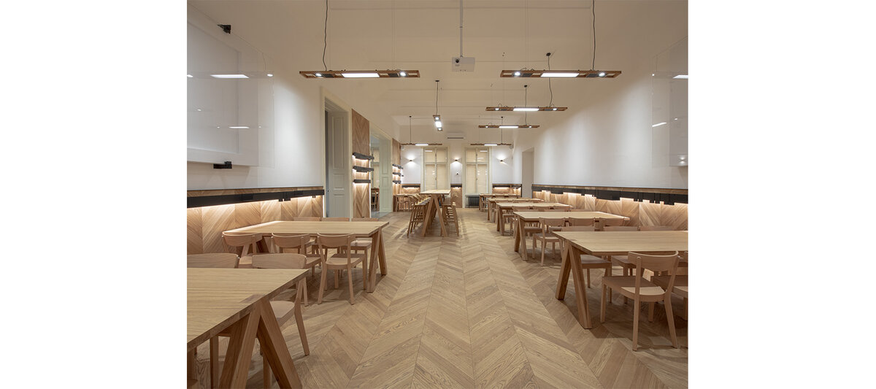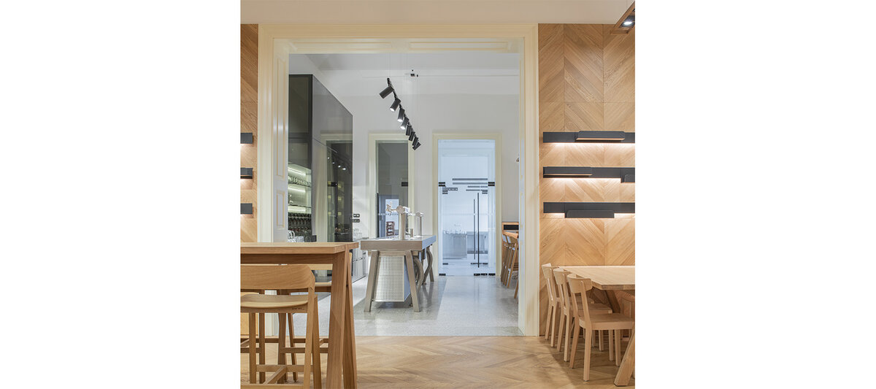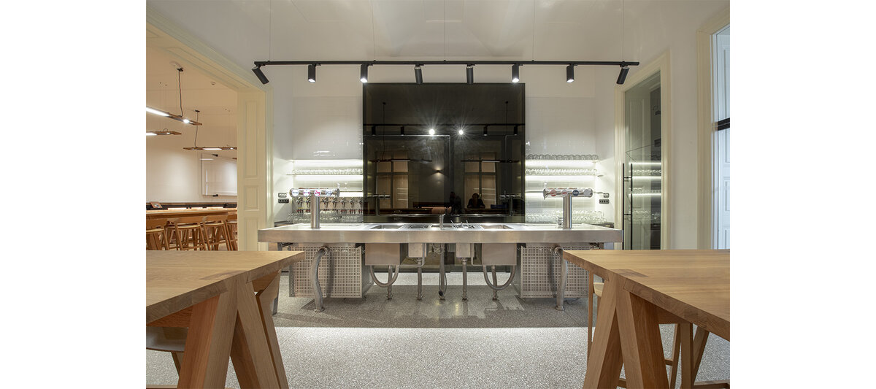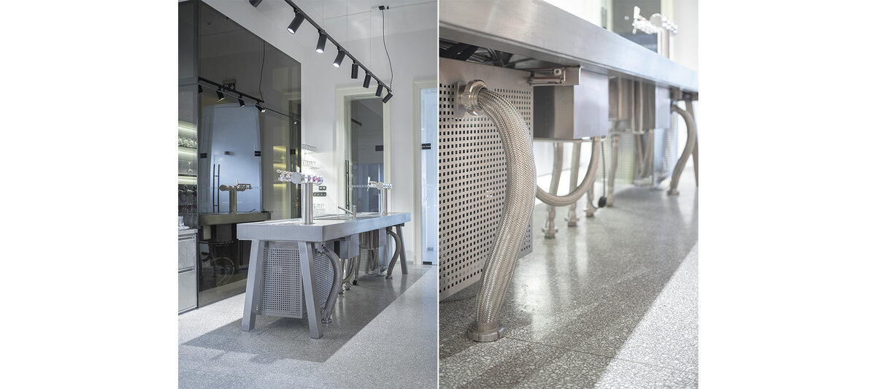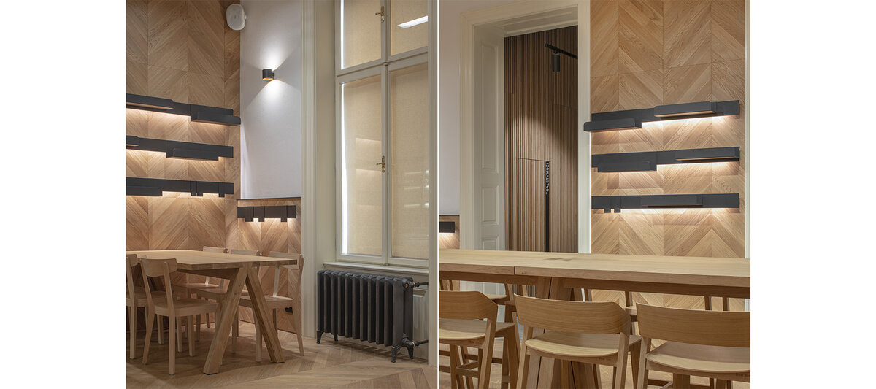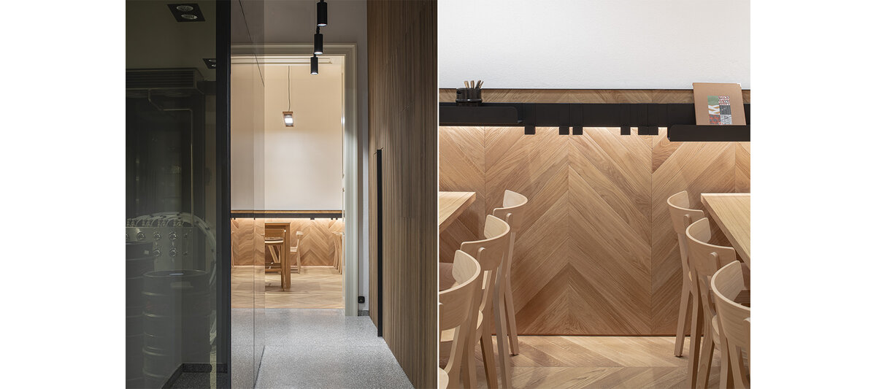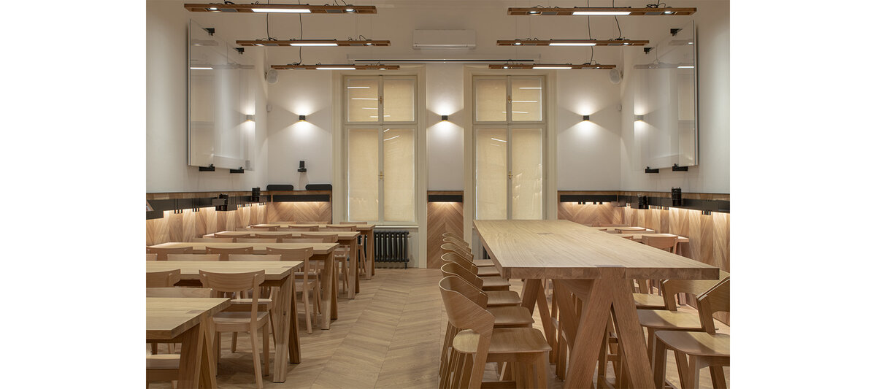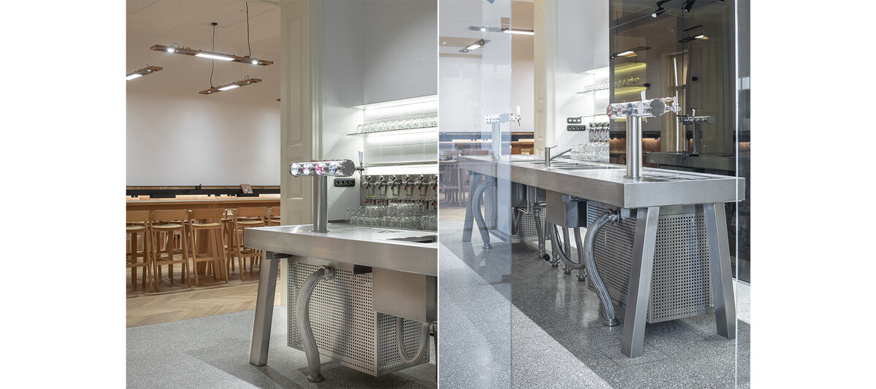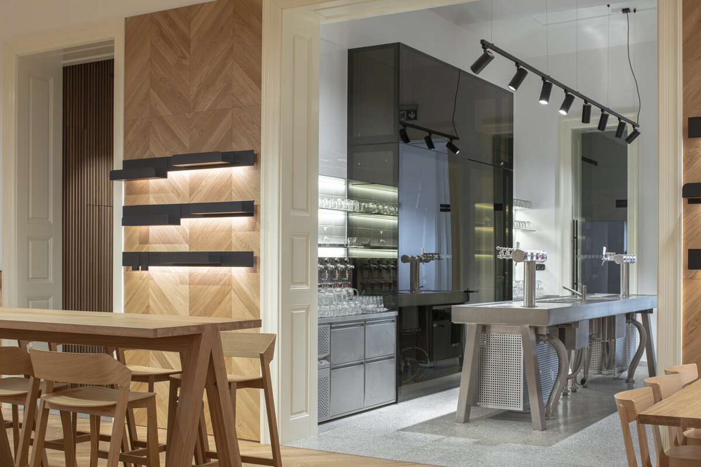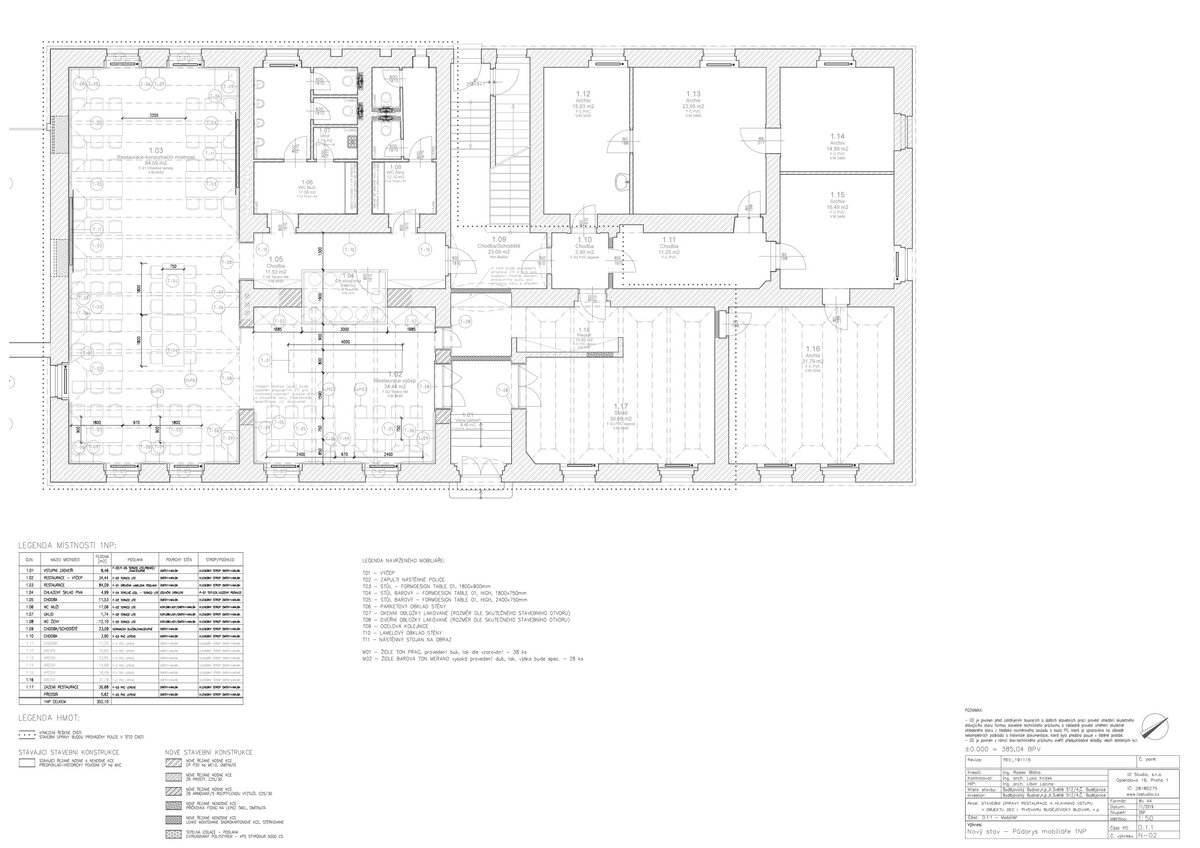| Author |
Ing.arch Luka Krizek, Ing. Radek Blaha, IO Studio |
| Studio |
|
| Location |
Karolíny Světlé 512/4, 370 04 České Budějovice 3 |
| Investor |
Budějovický Budvar, národní podnik |
| Supplier |
Demostav, spol. s r.o., Masarykova 35, 373 41 Hluboká nad Vltavou |
| Date of completion / approval of the project |
January 2021 |
| Fotograf |
|
The training centre is located in one of the few originally preserved historical buildings of the Budějovický Budvar brewery. The building from the end of the last century encloses the boundaries of the brewery premises. The building originally served as a brewery guesthouse, then as a universal space for the brewery's internal needs and in the last decade it has not been used much. No architecturally valuable elements of the original interior survived. We felt a strong need to return the object to its original importance in order to preserve the historical lineage. We therefore tried to bring a touch of history into the contemporary interior.
The space is designed for a wide range of uses. From a training and lecture function, to the possibility of organizing social events in the space, or the additional use of the space for normal restaurant business. However, the predominant function is education and presentation of the Budvar brand. These various uses force the investor to constantly change the arrangement of furniture in the space. Therefore, a requirement on his side was to use a limited range of furniture that can be easily moved.
The shape of the furniture was to be one type of table and chair and nothing else.
The above limitations made us turn away from common practices in restaurant design, such as the use of height and space partitions, or the use of different types of furniture. The task was not at all easy, as it resulted in a solution that was closer in its simplicity and rigidity to ordinary public catering facilities.
We have followed the idea that the interiors of pubs and restaurants were not designed by architects in the past, but were the creation of local artisan workshops. The entire interior was composed of functional furnishing elements. One type of table, a bentwood chair and a coat hanger usually made by Thonet, or coffered wall panelling. The space was normally lit by one central chandelier and the floor had parquet flooring folded into a tree. The walls were made more cosy with a few pictures or one large mirror.
The original layout of the historic building was too small for the new purposes and consisted of smaller rooms. It was therefore necessary to functionally connect the different rooms by removing part of the walls. The resulting structural openings were aligned in height with the height of the existing window lintels, giving the feeling that the space had always been designed in this way. This was supported by the use of historic coffered panelling, which we used to line all the new openings. For the flooring we chose classic oak parquet laid in a tree shape and we used cast terrazzo on the main areas.
The wall cladding is designed using oak parquet flooring and is a stylized historical reference. It is topped with a universal steel rail serving as indirect lighting for the restaurant and also for holding the hanging scheme (hangers and shelves for storing gastronomic accessories and menus). On the walls there are two large panels for the historically valuable and original paintings we found in the brewery space.
The dominant element of the interior is an original stainless steel tap counter and an all-glass cooler made of metallic glass. The atypical tap counter is made with two tap stands, and the brewery placed great emphasis on this component. The main requirement was the client's wish for the tap itself to serve as an educational and demonstrative training tool. Therefore, we did not visually hide any technologically important part and the table is conceptually designed so that all its technological parts are easily accessible and visually recognized.
The furniture elements were supplied by Czech manufacturers. The table 01 is from Formdesign and the wooden lights ARBO are from Halla. We designed these two products for both brands. In addition, Prag and Merano chairs from TON were used.
Green building
Environmental certification
| Type and level of certificate |
-
|
Water management
| Is rainwater used for irrigation? |
|
| Is rainwater used for other purposes, e.g. toilet flushing ? |
|
| Does the building have a green roof / facade ? |
|
| Is reclaimed waste water used, e.g. from showers and sinks ? |
|
The quality of the indoor environment
| Is clean air supply automated ? |
|
| Is comfortable temperature during summer and winter automated? |
|
| Is natural lighting guaranteed in all living areas? |
|
| Is artificial lighting automated? |
|
| Is acoustic comfort, specifically reverberation time, guaranteed? |
|
| Does the layout solution include zoning and ergonomics elements? |
|
Principles of circular economics
| Does the project use recycled materials? |
|
| Does the project use recyclable materials? |
|
| Are materials with a documented Environmental Product Declaration (EPD) promoted in the project? |
|
| Are other sustainability certifications used for materials and elements? |
|
Energy efficiency
| Energy performance class of the building according to the Energy Performance Certificate of the building |
|
| Is efficient energy management (measurement and regular analysis of consumption data) considered? |
|
| Are renewable sources of energy used, e.g. solar system, photovoltaics? |
|
Interconnection with surroundings
| Does the project enable the easy use of public transport? |
|
| Does the project support the use of alternative modes of transport, e.g cycling, walking etc. ? |
|
| Is there access to recreational natural areas, e.g. parks, in the immediate vicinity of the building? |
|
