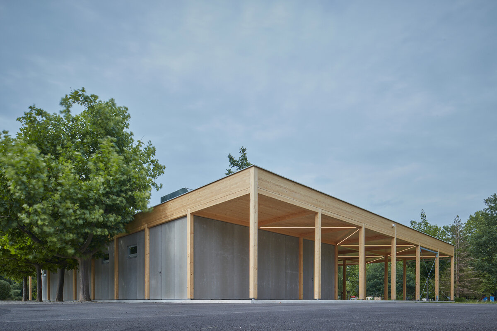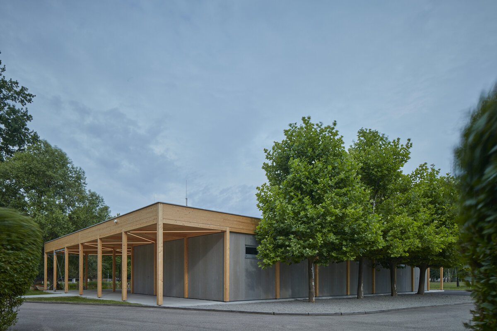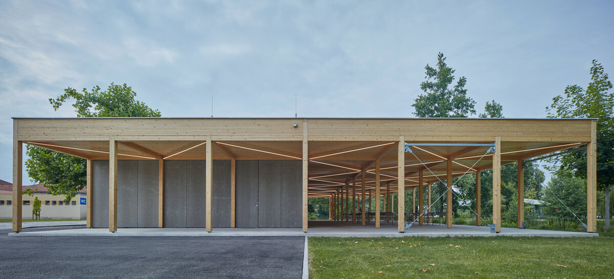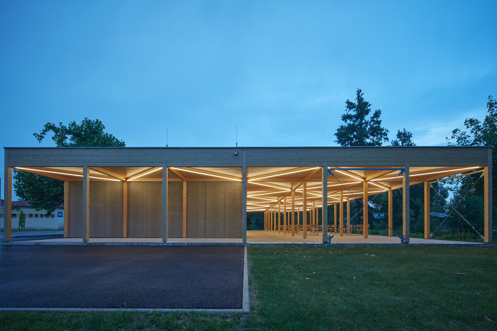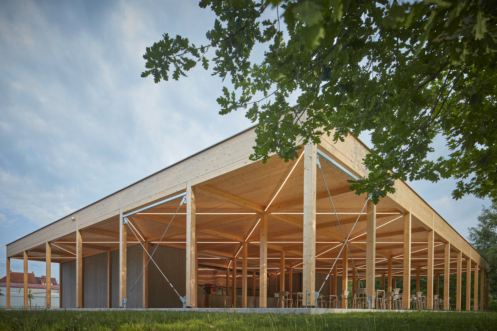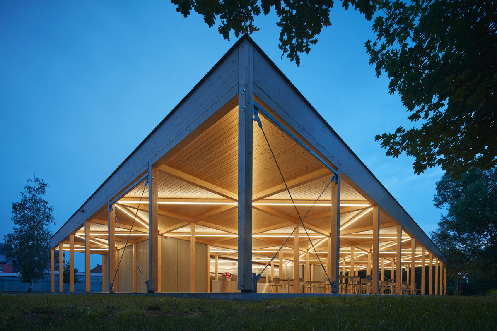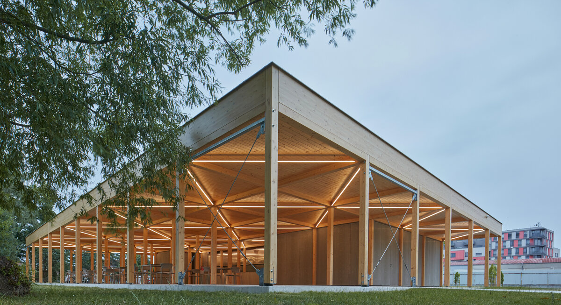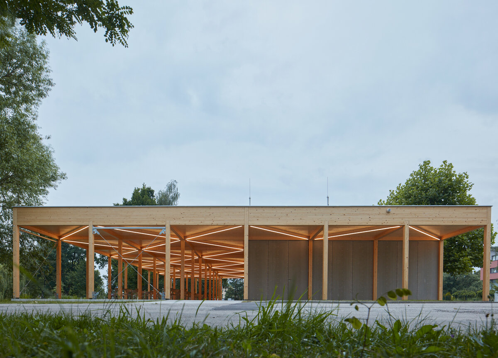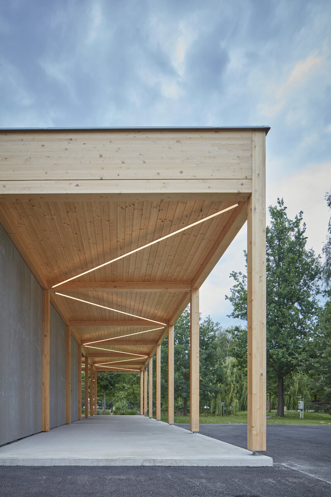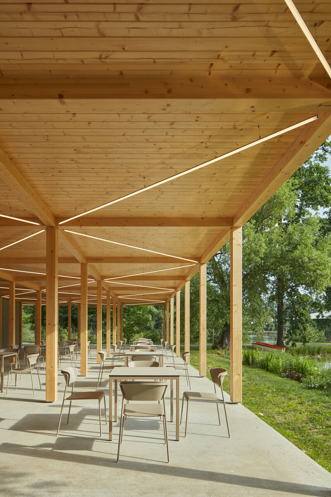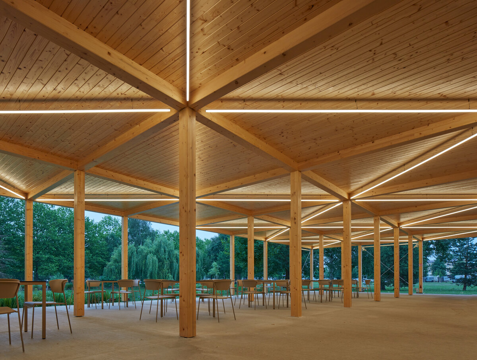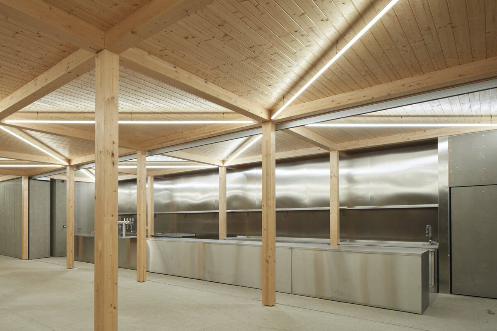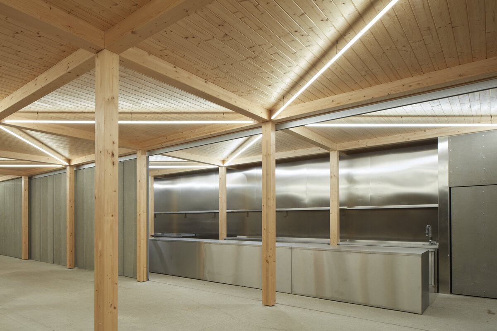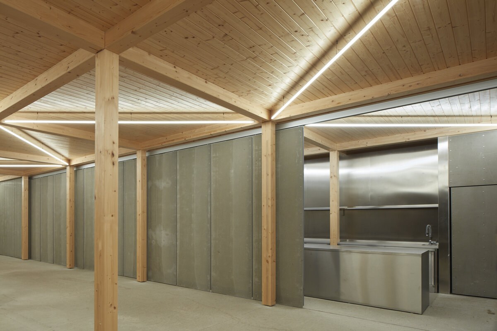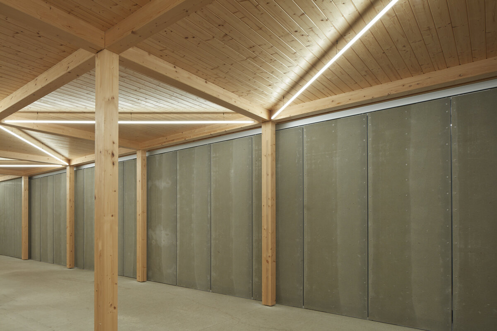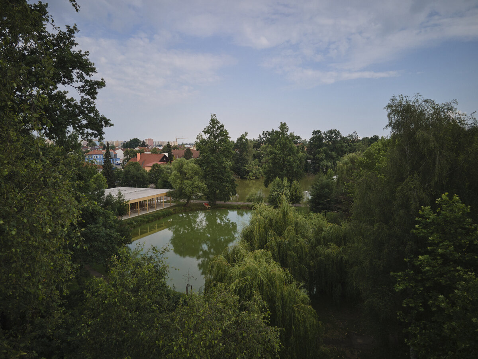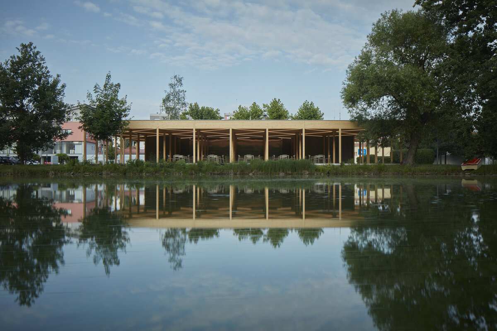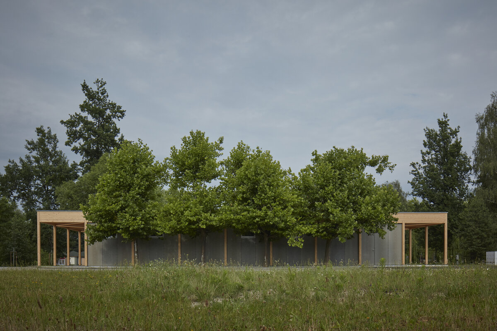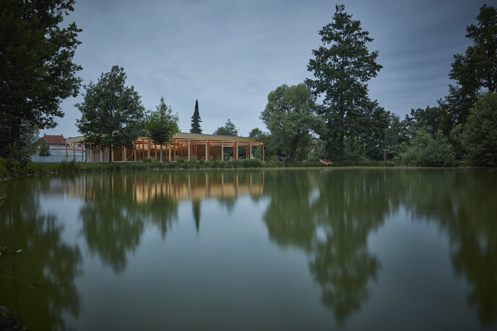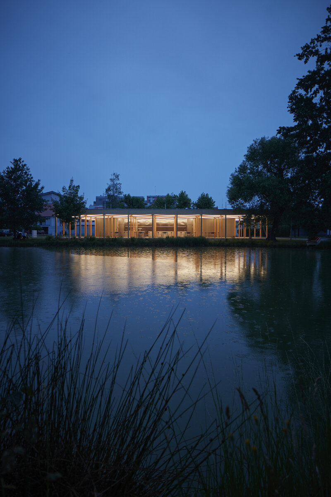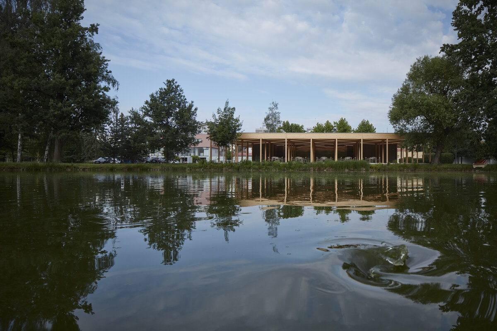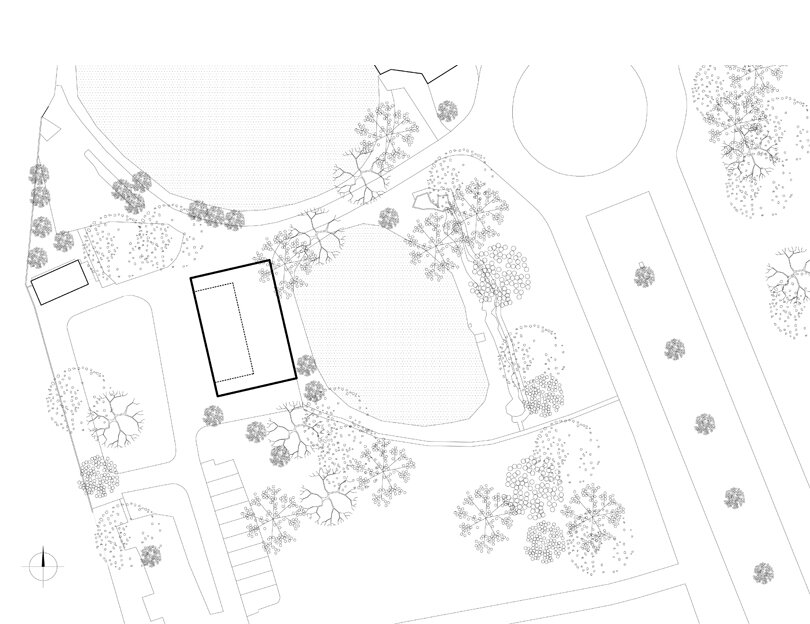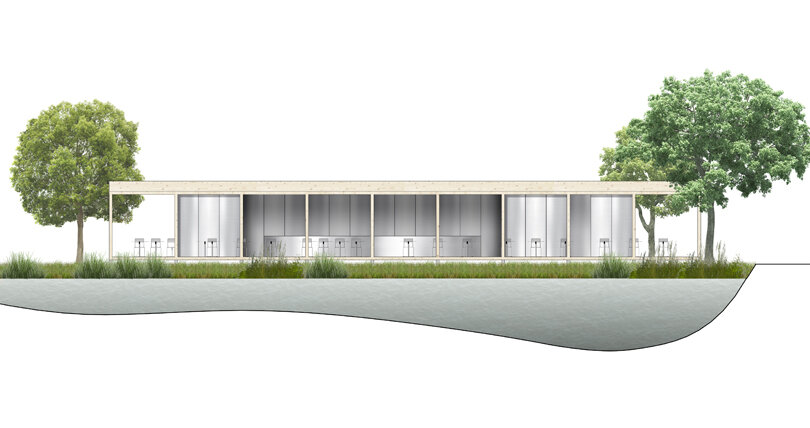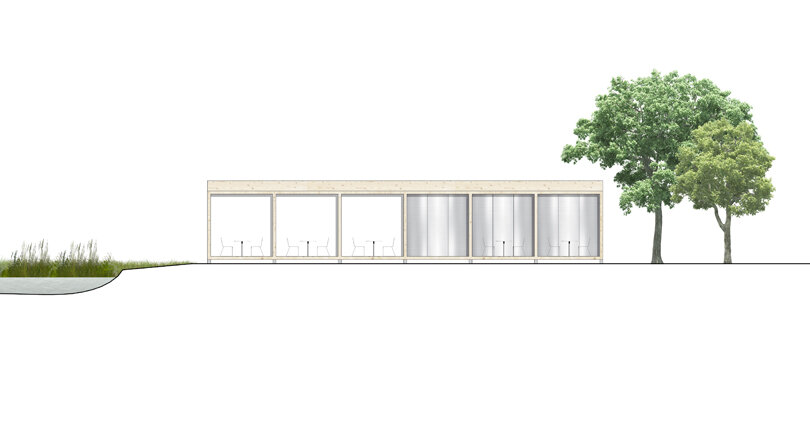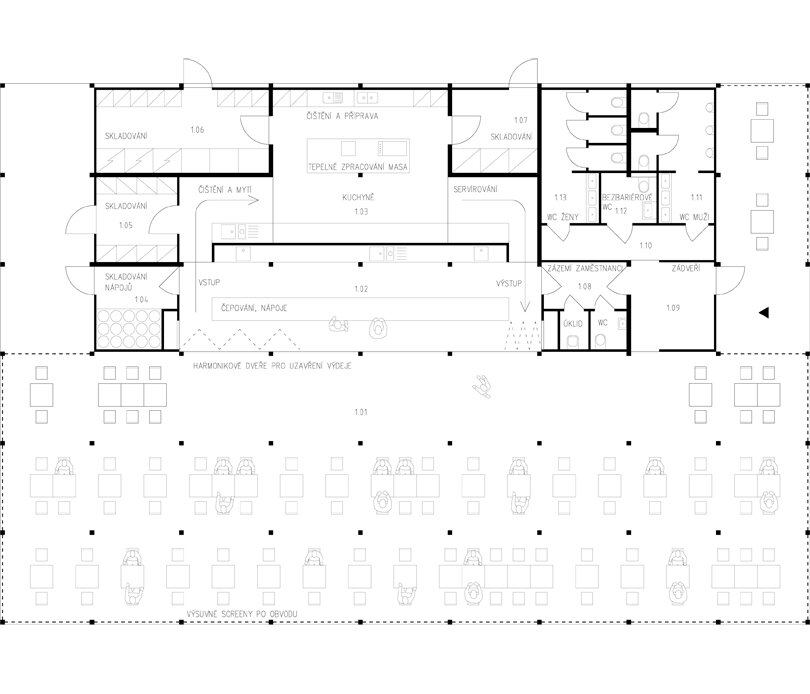| Author |
Jiří Weinzettl, Veronika Indrová / Atelier 111 architekti |
| Studio |
|
| Location |
Husova tř. 523, 370 05 České Budějovice |
| Investor |
Výstaviště České Budějovice a.s.
Husova tř. 523, 370 05 České Budějovice |
| Supplier |
Pila Martinice s.r.o.
Simínský mlýn 26, 262 72 Březnice |
| Date of completion / approval of the project |
August 2021 |
| Fotograf |
|
The existing building of the restaurant, a wooden structure built around 1970, was not meeting current technical or spatial requirements. We have designed a simple wooden structure for a new seasonal garden restaurant at the same place, in direct contact with water. The delicate wooden pillars are giving the whole structure lightness, airiness and enable a maximum connection of the inside space with its surroundings.
The spatial organization is based on a module of a cube with a length of 3 m. The covered porch offers many different possible arrangements of seating. The facilities contain a kitchen with spacious storage rooms to enable functioning in a catering form. The enclosed parts, originally considered to be covered with coil-brite facade panels (brushed aluminium panels), we realized from cetris panels for cost-saving reasons. The exterior screen roller shades placed along the edge were supposed to partially protect guests from sun rays, wind and rain. When completely closed, also enable temporary heating of the space of the restaurant. They have not yet been implemented.
Green building
Environmental certification
| Type and level of certificate |
-
|
Water management
| Is rainwater used for irrigation? |
|
| Is rainwater used for other purposes, e.g. toilet flushing ? |
|
| Does the building have a green roof / facade ? |
|
| Is reclaimed waste water used, e.g. from showers and sinks ? |
|
The quality of the indoor environment
| Is clean air supply automated ? |
|
| Is comfortable temperature during summer and winter automated? |
|
| Is natural lighting guaranteed in all living areas? |
|
| Is artificial lighting automated? |
|
| Is acoustic comfort, specifically reverberation time, guaranteed? |
|
| Does the layout solution include zoning and ergonomics elements? |
|
Principles of circular economics
| Does the project use recycled materials? |
|
| Does the project use recyclable materials? |
|
| Are materials with a documented Environmental Product Declaration (EPD) promoted in the project? |
|
| Are other sustainability certifications used for materials and elements? |
|
Energy efficiency
| Energy performance class of the building according to the Energy Performance Certificate of the building |
|
| Is efficient energy management (measurement and regular analysis of consumption data) considered? |
|
| Are renewable sources of energy used, e.g. solar system, photovoltaics? |
|
Interconnection with surroundings
| Does the project enable the easy use of public transport? |
|
| Does the project support the use of alternative modes of transport, e.g cycling, walking etc. ? |
|
| Is there access to recreational natural areas, e.g. parks, in the immediate vicinity of the building? |
|
