Reliéf BARRANDIEN
Project category ‐ Architectural design, small scale architecture and creative work in architecture
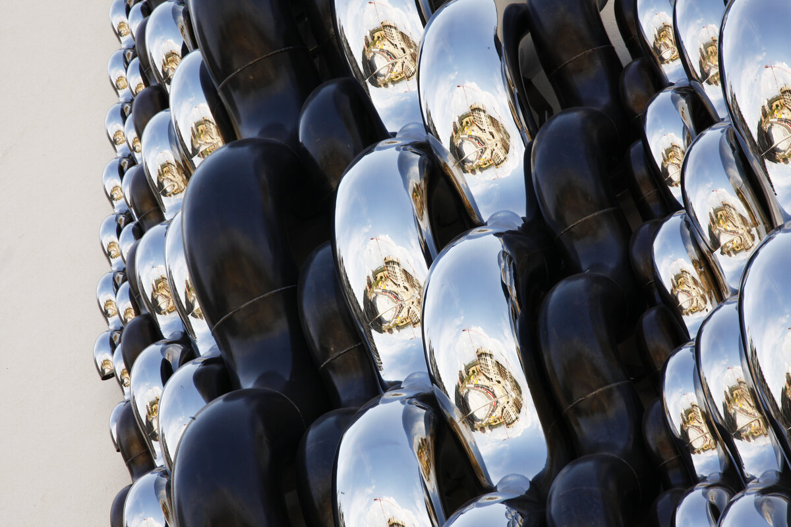
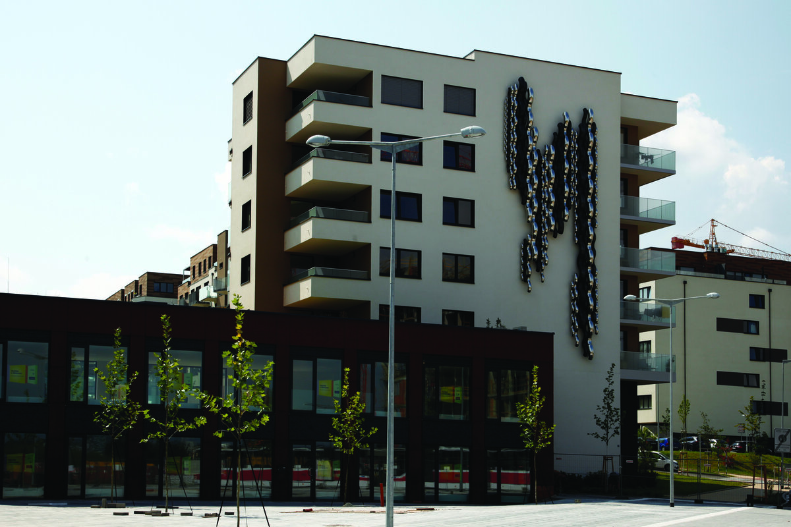
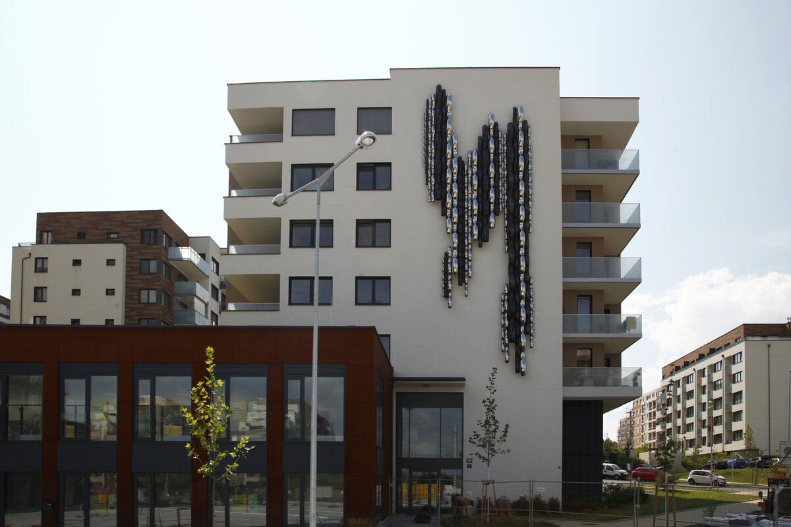
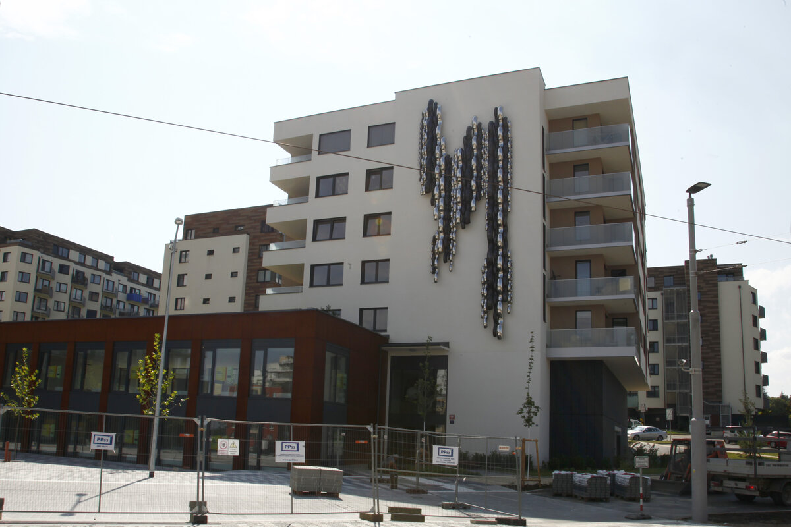
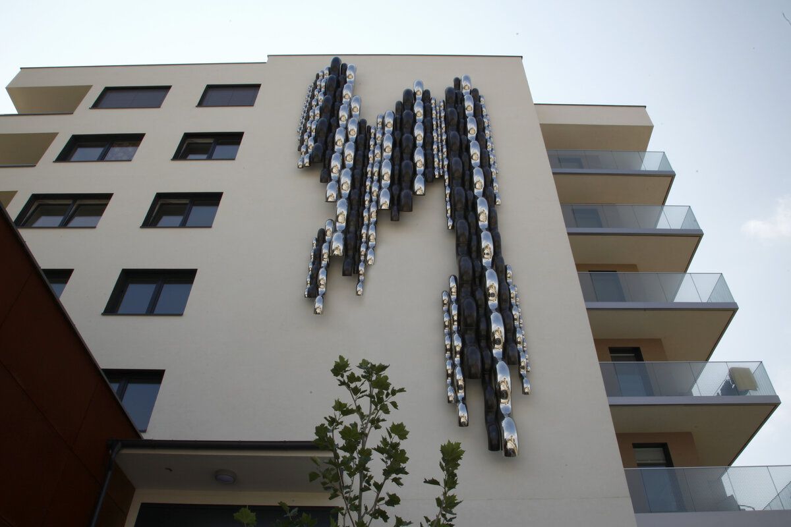
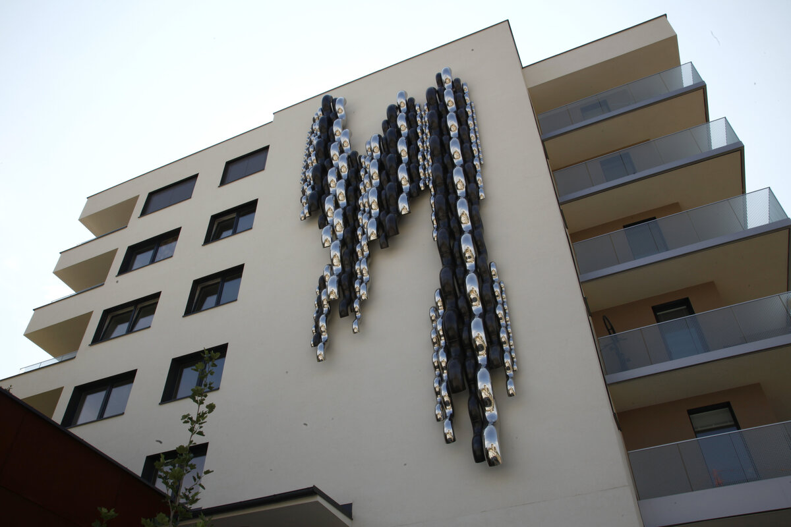
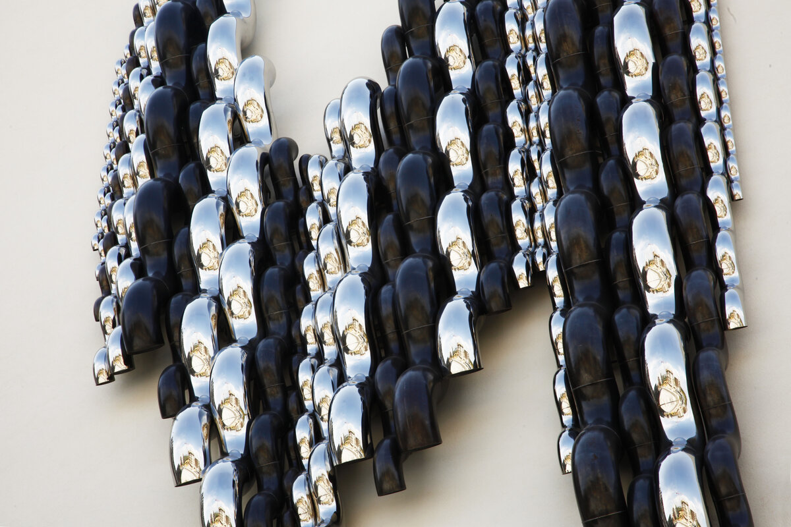
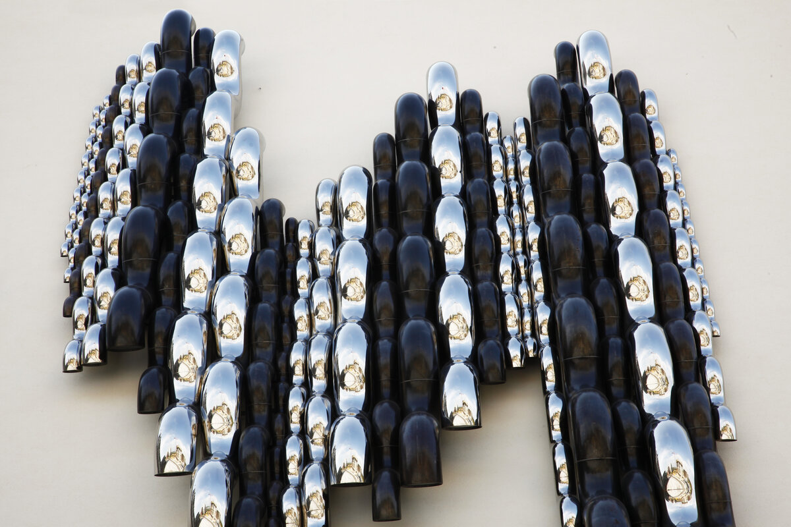
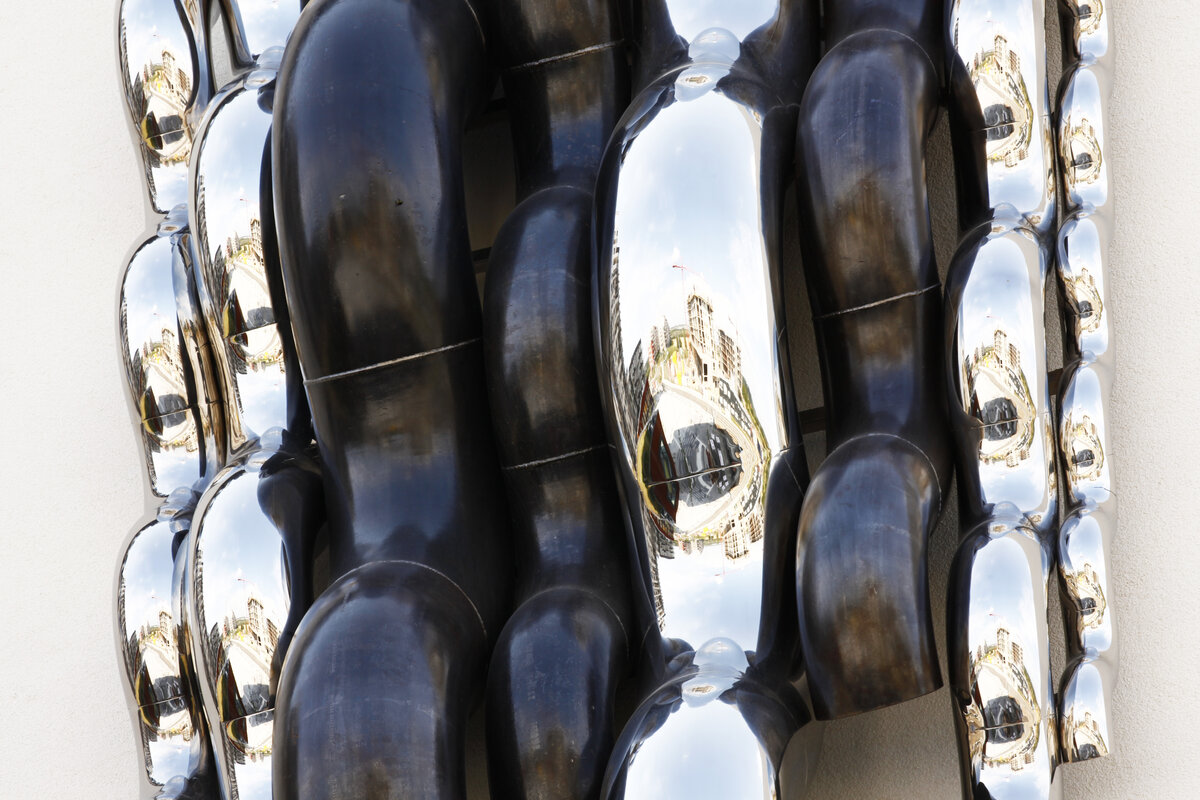
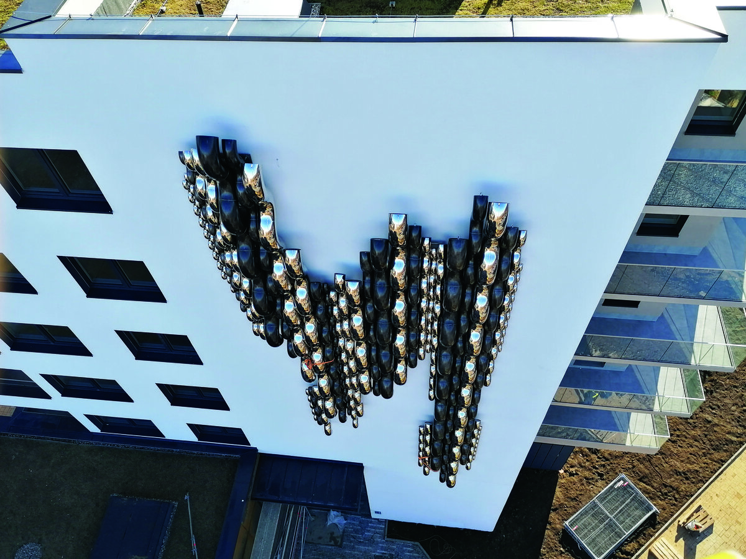
| Author | MgA.. Lukáš Rais - MgA. Petr Polák |
|---|---|
| Studio | |
| Location | Náměstí Olgy Scheinpflugové Barrandov, 152 00 Praha 5 |
| Investor | FINEP a.s. Havlíčkova 1030/1, 110 00 - Praha 1 |
| Supplier | Industriality s.r.o. K Pérovně 740/9 Praha 15 - Hostivař 102 00 |
| Date of completion / approval of the project | December 2021 |
| Fotograf |
My intention was to create a relief work that would be dominant, subliminally friendly, but also non-invasive to the architecture. It must therefore carry its shape with it and merely complement, or reflect, the genia loci of the square in such a way as not to interfere with the natural perception of the wider space of the human beings who enjoy the space.
As a material solution, I chose a contrasting combination of noble stainless steel and black malleable iron. The plasticity, the reflection of the movement of the outside world, the play of light and shadow are elements that add to the otherwise static sculpture of vividness and, depending on the time of day, make it subtly liquid in their own way. The abstract loose form of sculpture helps to apply subjective imagination and supports the personal meaning interpretation of the work itself.
The investor's originally proposed flat graphic design of the dominant facade of the house situated at the head of the newly emerging square was transformed within a few months into a material, distinctive yet harmonising art element. Significantly and interpretatively, the sculpture is very open, it can evoke the Barrandov rocks known for their unique geological layering or perhaps hanging film strips. It is therefore not clearly defined from this point of view and relies only on the basic sculptural stones: Matter, Light and Shape. A very important attribute was the location of the work itself and its connection to the existing artistic treatment of the public space of the residential area. Barrandov, as an urban unit, carries a line of work by Czech masters created over the previous few decades . There are works from Karel Nepraš, Vladimír Preclík, Hugo Demartini and other icons of our sculpture.
The Relief BARRANDIEN came about by a bit of turbulent coincidence in a rather tight timetable. Thanks to the unprecedentedly accommodating and unprecedentedly open approach of the investor, such a generous implementation was achieved without compromise and to the full extent of the original proposal.
Dimension 16,8 x 6,7 x 0,6 m
Material: Highly polished stainless steel and polished black malleable iron, lacquered.
Weght: 3850 kg
Design solution: Standardized industrial segments, surface-treated by deep polishing, average calibrated by high pressure with an embedded solid lining that allows centering and harmonization of the shape in all axes, then welded in a single self-supporting component, mechanically connected by sliding with the underlying structure into the desired whole.
The technical solution was very demanding and involved a variety of specialists in different fields. The proposed material design of the artwork, based on a combination of highly polished noble stainless steel and black malleable iron, involved a number of technical problems and unconventional design solutions. For example, due to the different thermal expansion of the materials used, it was necessary to use a unique way of sliding individual strands and a very specific anchoring system into the facade via an independent underlying structure that eliminates both vertical and horizontal pressures of the working material and transmits them to the momentum anchors in the supporting wall.
For the welding of individual pieces of plastic, welding plans had to be created and fixation tables built to ensure vertical flatness of the pieces. The strands are composed of dozens of individual segments and all tend to deform in all directions through the warmth of contention. There were dozens of such technical challenges.
However, it was clear from the start that this realisation would not be easy and would not be without complications.
Green building
Environmental certification
| Type and level of certificate | - |
|---|
Water management
| Is rainwater used for irrigation? | |
|---|---|
| Is rainwater used for other purposes, e.g. toilet flushing ? | |
| Does the building have a green roof / facade ? | |
| Is reclaimed waste water used, e.g. from showers and sinks ? |
The quality of the indoor environment
| Is clean air supply automated ? | |
|---|---|
| Is comfortable temperature during summer and winter automated? | |
| Is natural lighting guaranteed in all living areas? | |
| Is artificial lighting automated? | |
| Is acoustic comfort, specifically reverberation time, guaranteed? | |
| Does the layout solution include zoning and ergonomics elements? |
Principles of circular economics
| Does the project use recycled materials? | |
|---|---|
| Does the project use recyclable materials? | |
| Are materials with a documented Environmental Product Declaration (EPD) promoted in the project? | |
| Are other sustainability certifications used for materials and elements? |
Energy efficiency
| Energy performance class of the building according to the Energy Performance Certificate of the building | |
|---|---|
| Is efficient energy management (measurement and regular analysis of consumption data) considered? | |
| Are renewable sources of energy used, e.g. solar system, photovoltaics? |
Interconnection with surroundings
| Does the project enable the easy use of public transport? | |
|---|---|
| Does the project support the use of alternative modes of transport, e.g cycling, walking etc. ? | |
| Is there access to recreational natural areas, e.g. parks, in the immediate vicinity of the building? |