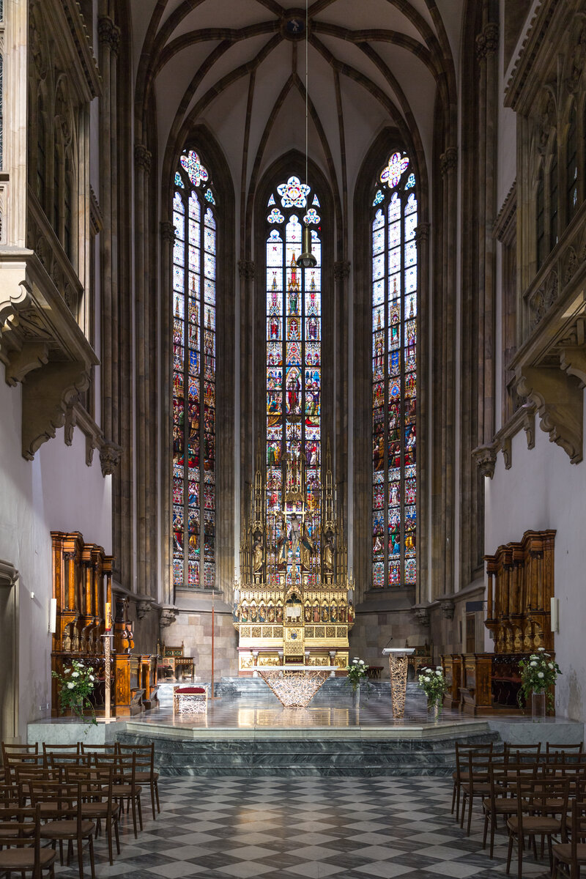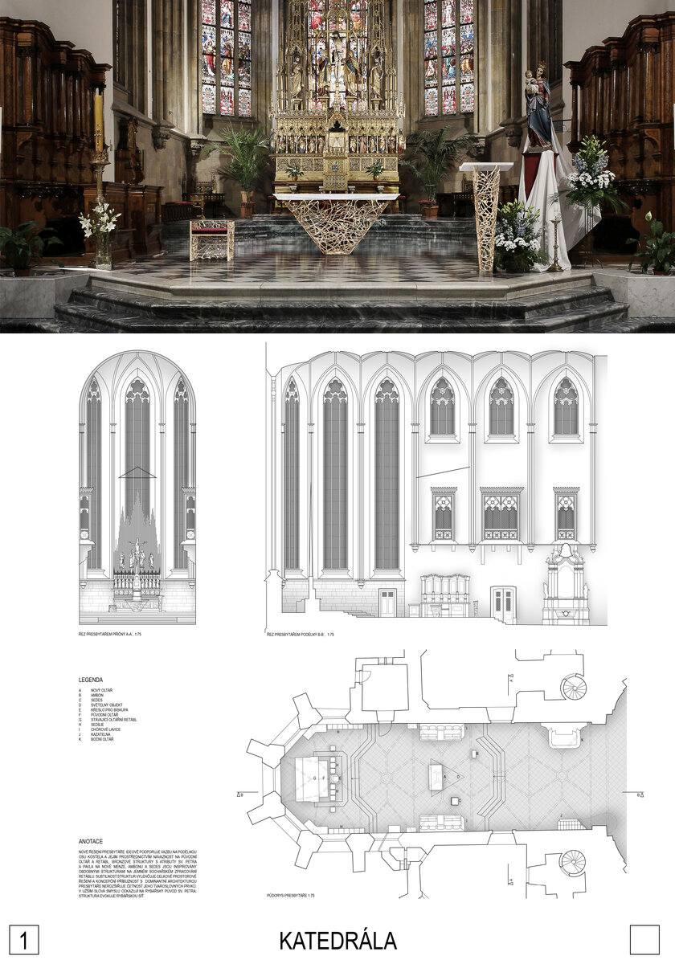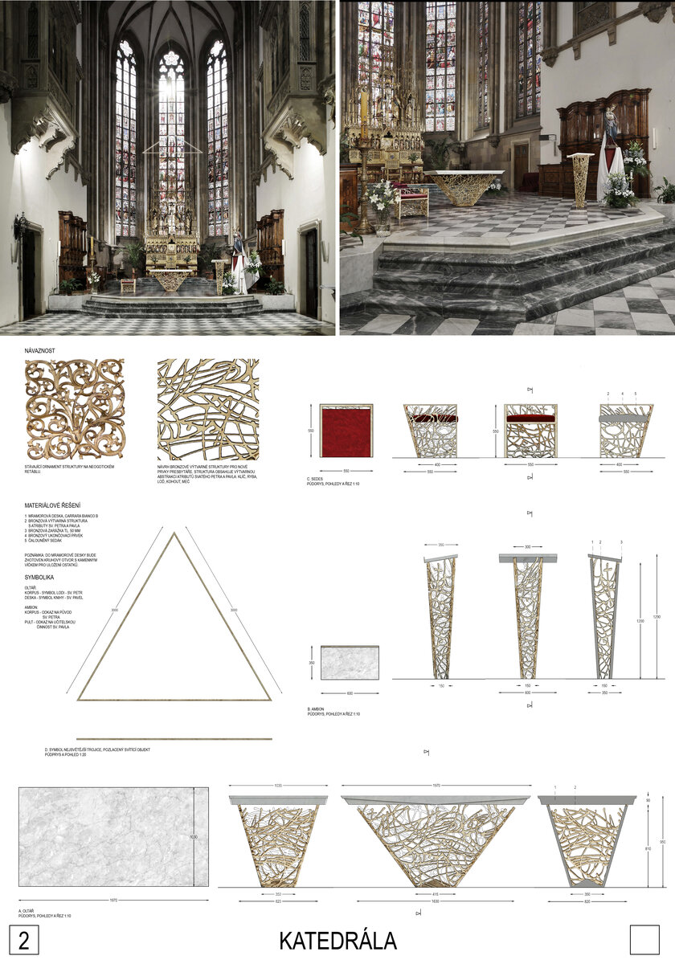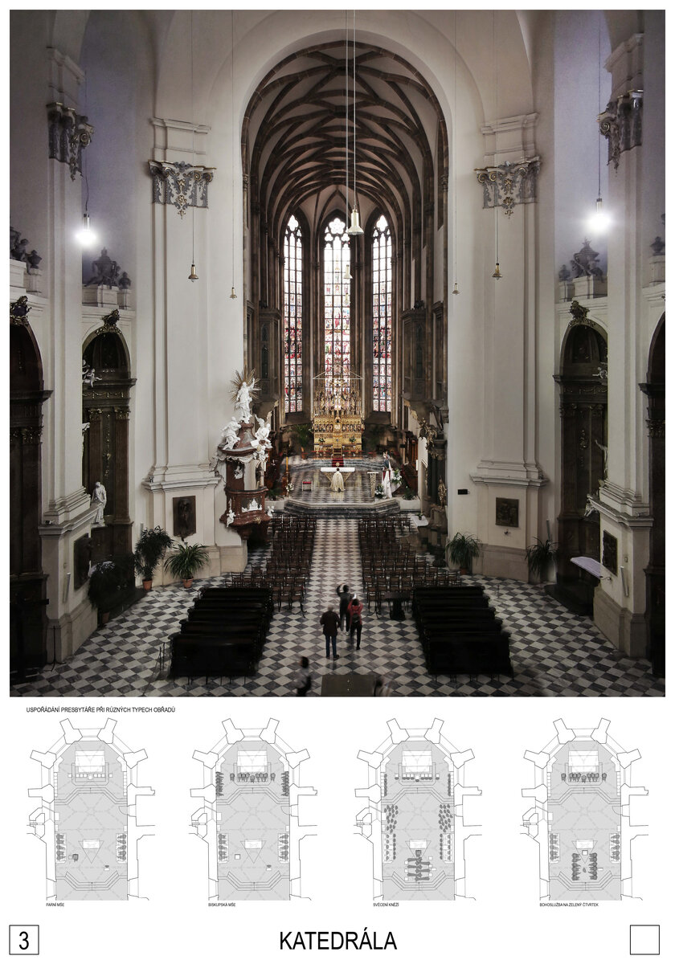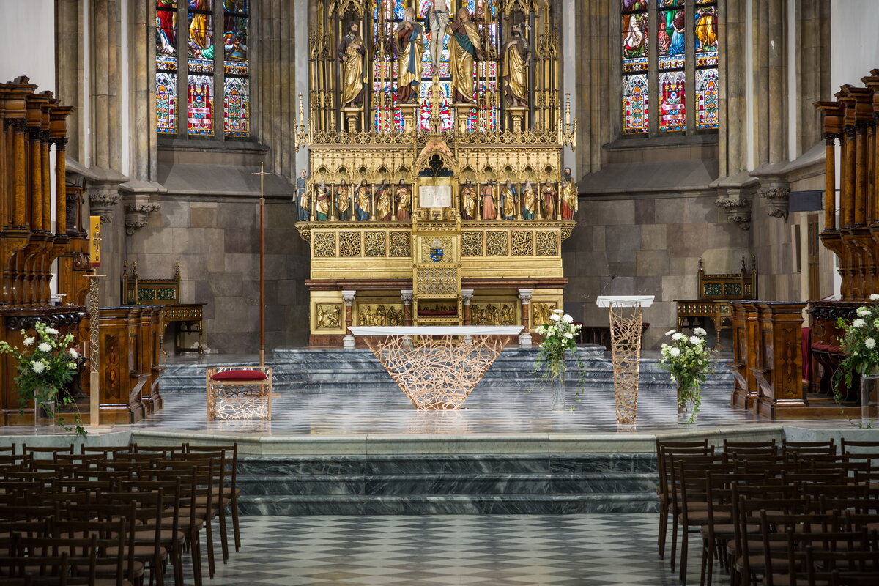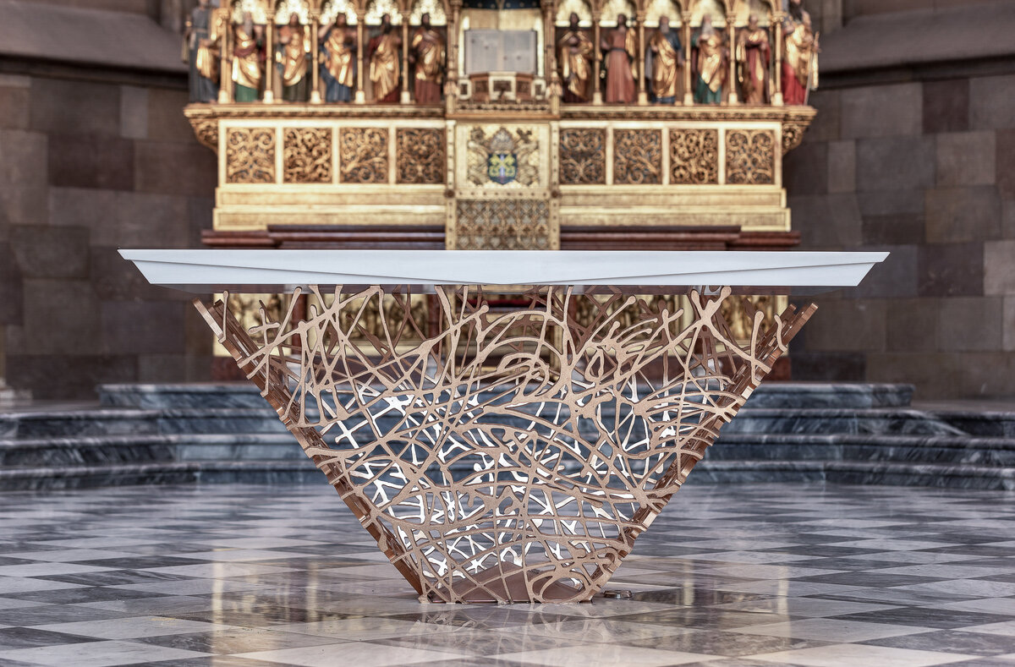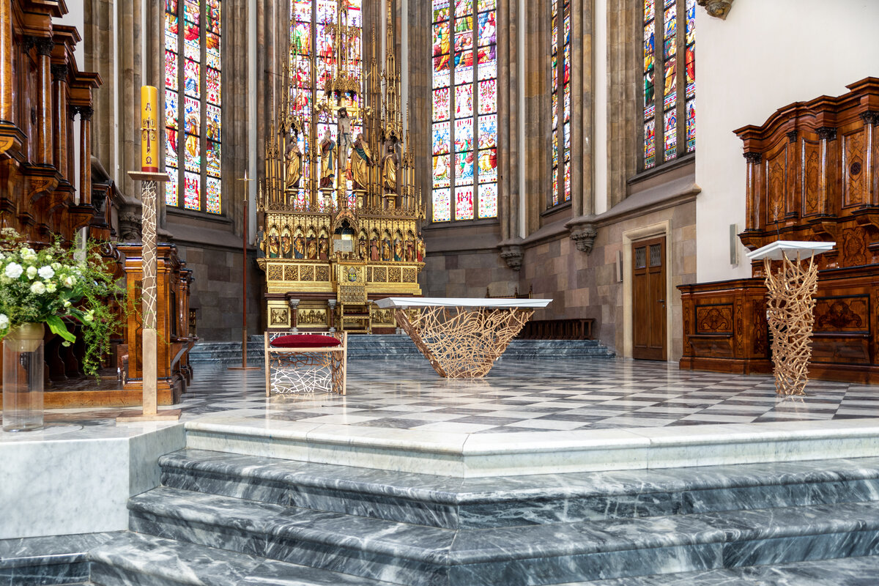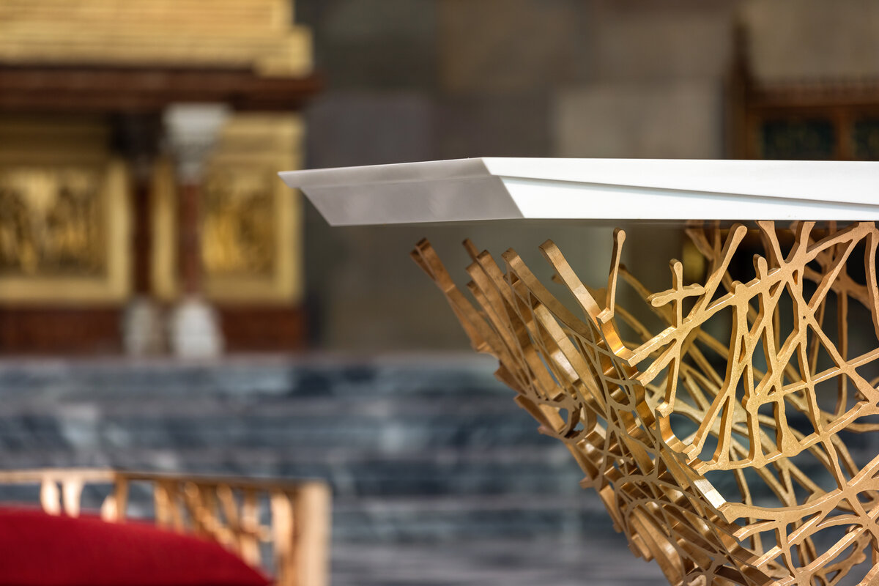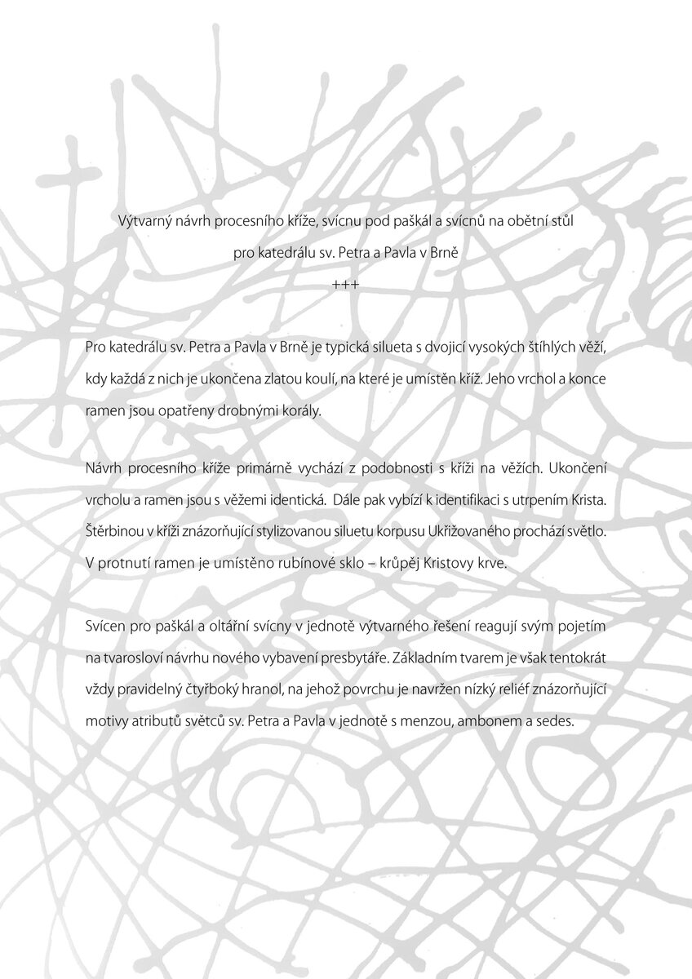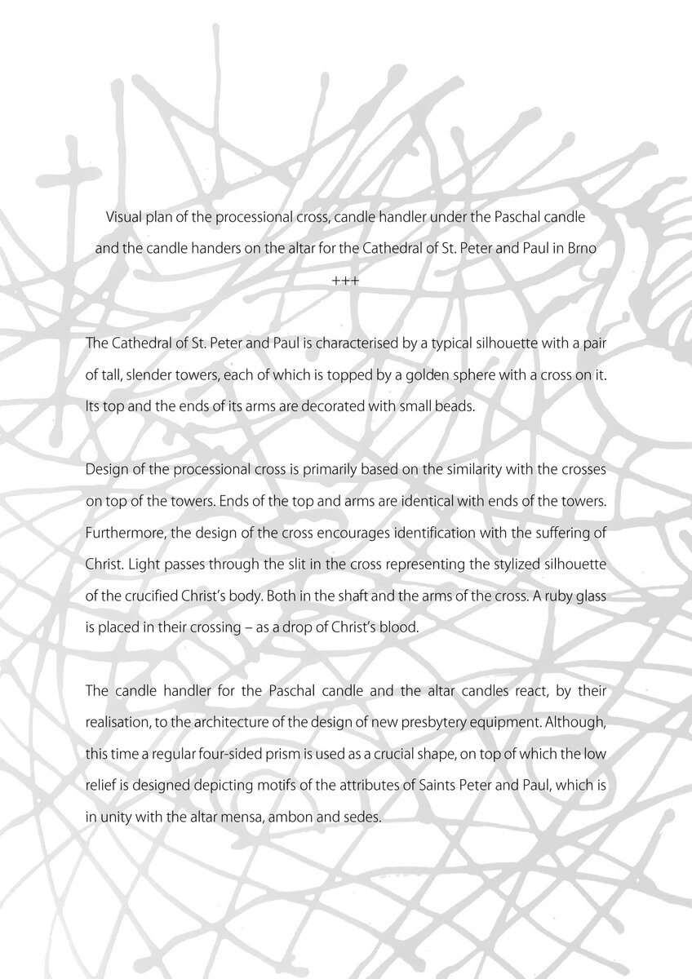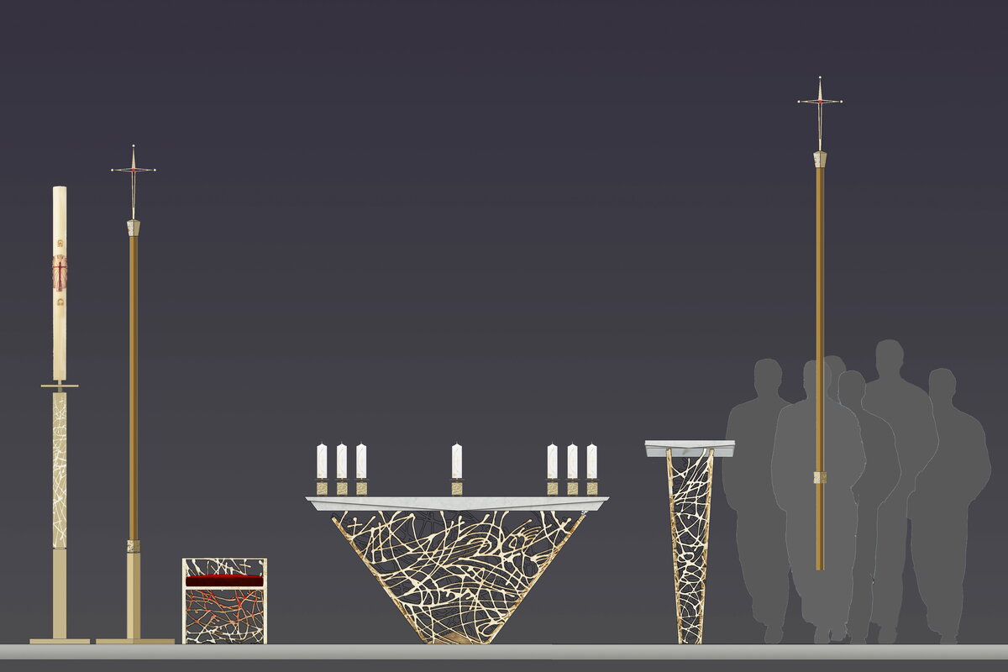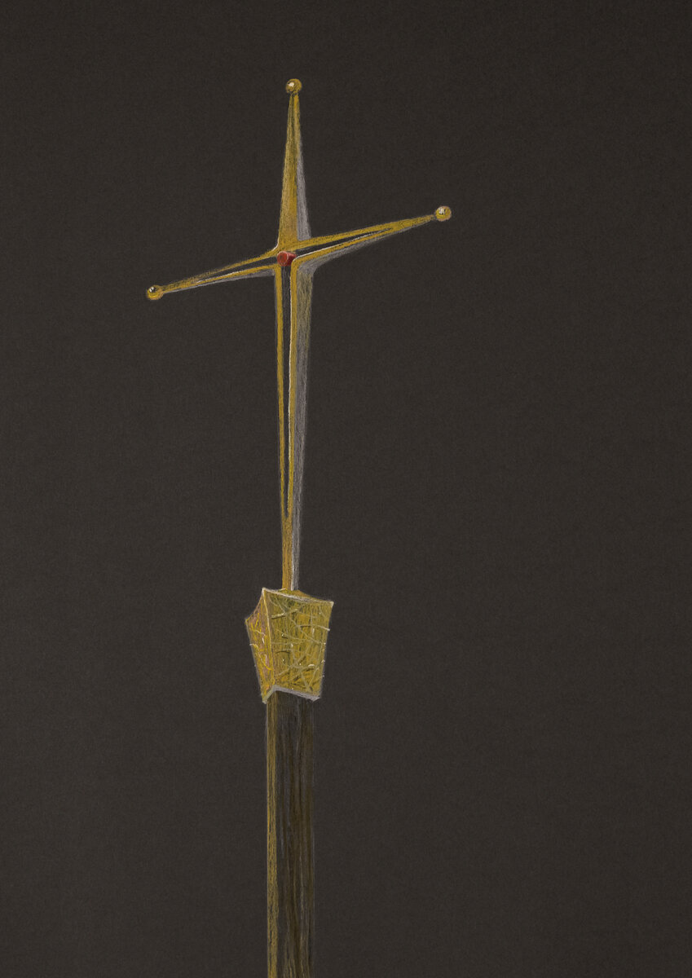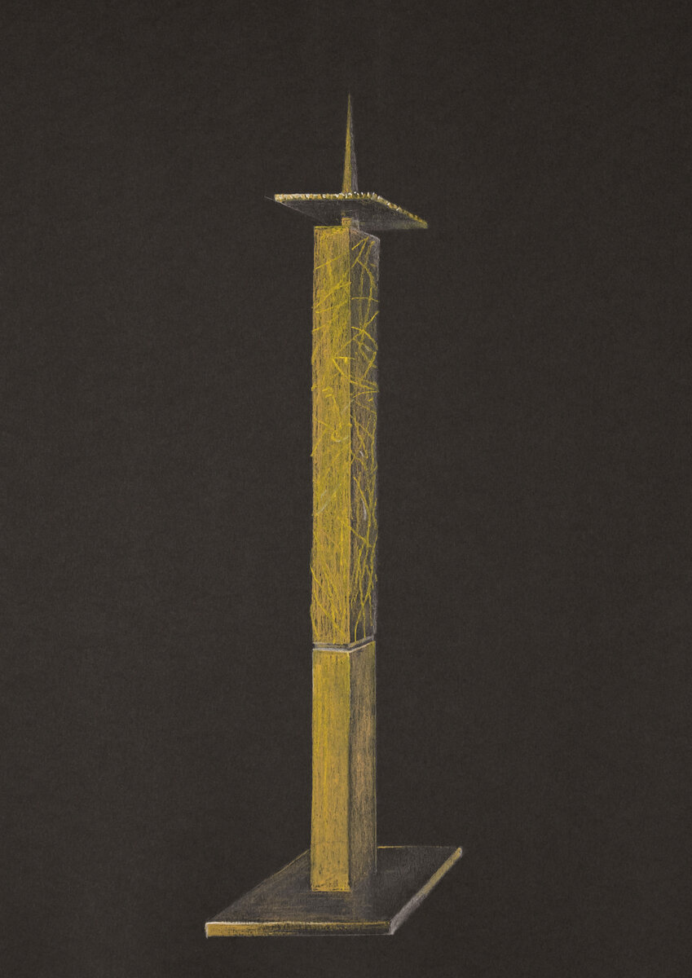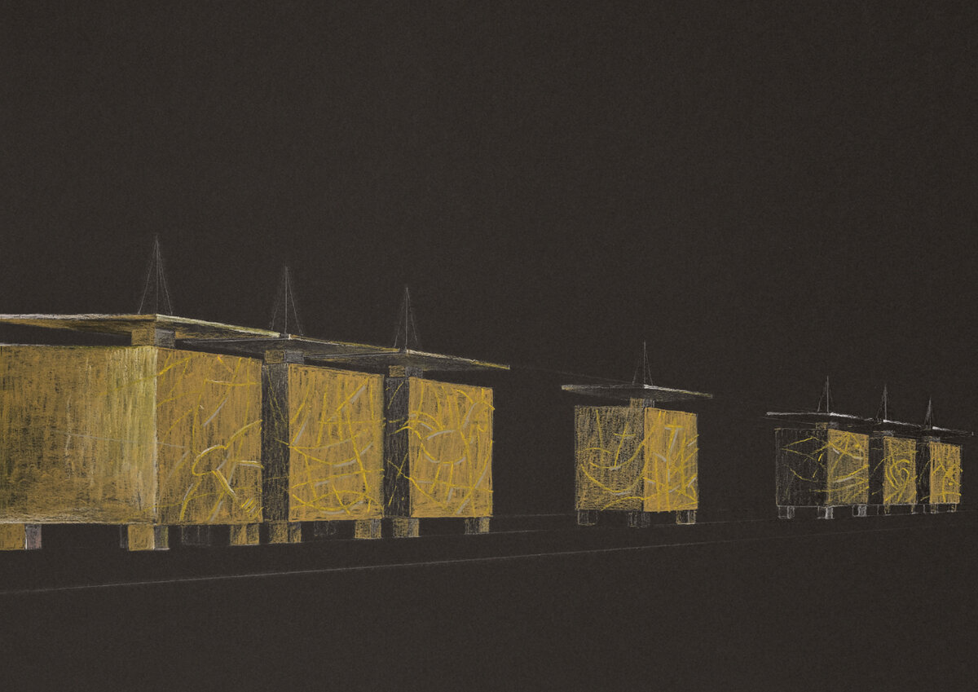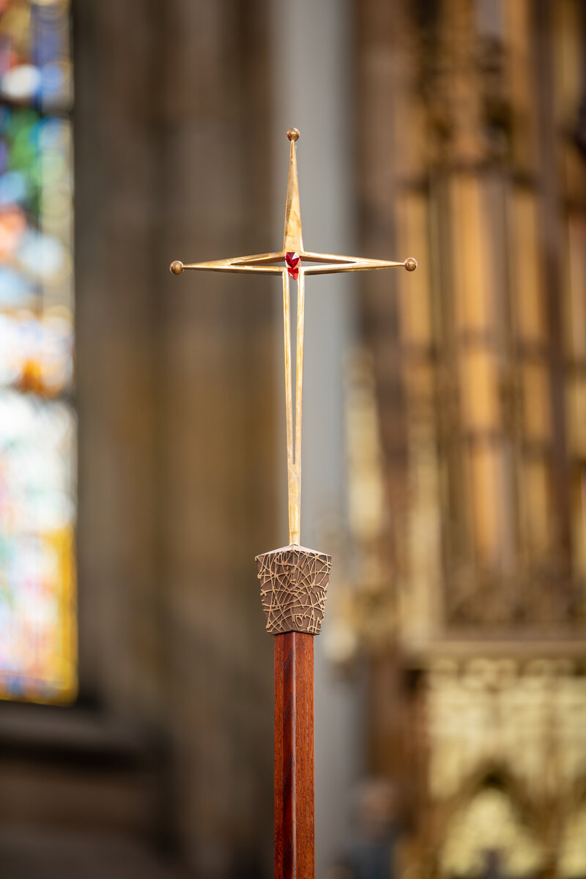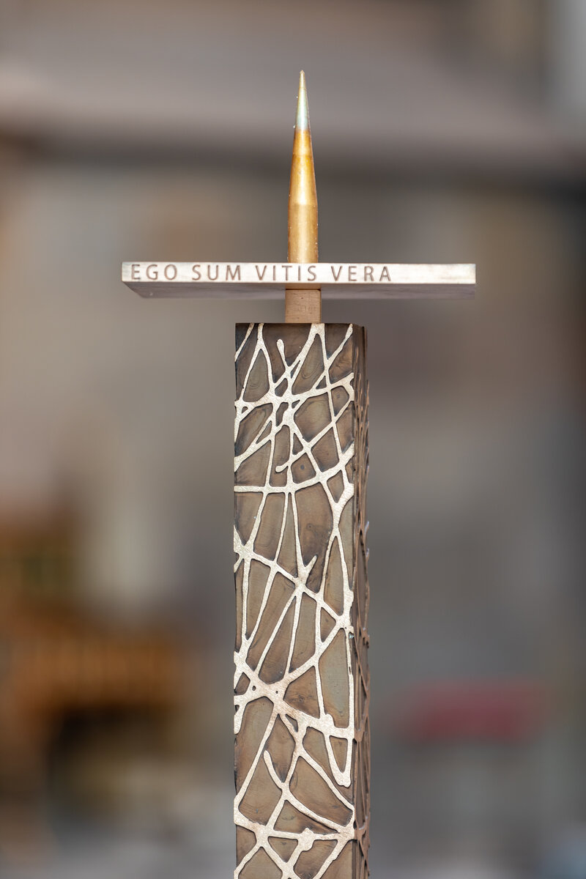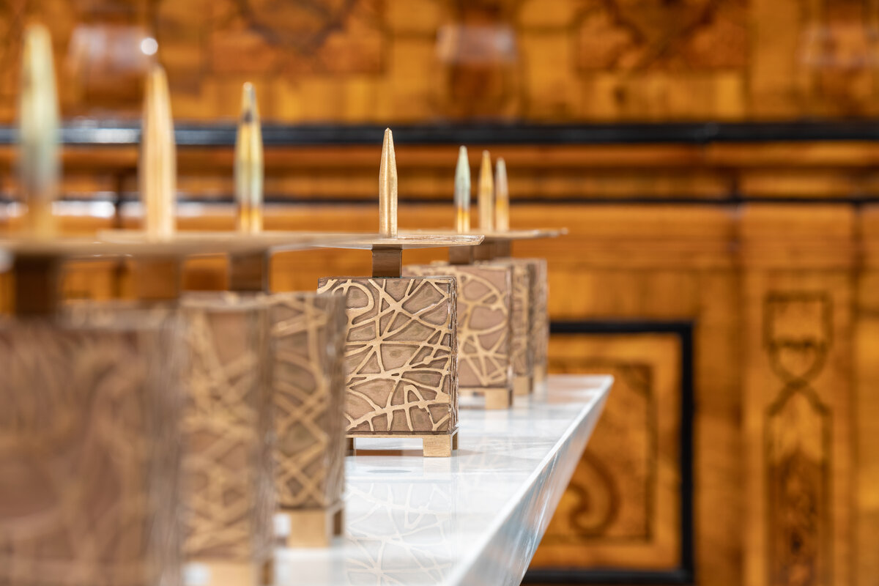| Author |
architekti Magdalena Říčná, Michal Říčný, Petr Todorov |
| Studio |
|
| Location |
Katedrála svatého Petra a Pavla se nachází v Brně na vrchu Petrov v městské části Brno-střed v jihozápadní části katastrálního území Město Brno. |
| Investor |
Římskokatolická farnost u katedrály sv. Petra a Pavla, Petrov 268/9, 602 00 BRNO |
| Supplier |
architekti Magdalena Říčná, Michal Říčný, Petr Todorov |
| Date of completion / approval of the project |
May 2021 |
| Fotograf |
|
Altar in the Cathedral of St. Peter and Paul
The concept of synthesis and unity became the centre of our reflections on the new solution of the liturgical space of the cathedral. Our goal was to try to symbolically and spatially connect the individual elements of the presbytery. The new elements should not create another architectural level, but rather continuity with the already present objects and thus consequently contribute to a possible synthesis. Therefore, as a starting point for the new design, we chose the meaningfully and spatially dominant element of the presbytery - the neo-Gothic altar. This continuity enables the creation of a new symbolic and spatial unity, as the original and the newly designed altar are interconnected by their essence, and at the same time located in the central position of the liturgical space. The location at the end of the longitudinal axis of the cathedral emphasizes their importance not only for the presbytery itself, but also for the whole church. The newly created continuity, the longitudinal axis of the nave - the new altar - the original altar, thus contains several contents - spatial, symbolic and liturgical. Spatially, it creates the outcome of the gradation of the interior architecture; it symbolically completes the mystery of the cathedral in the Mystery of the Presence of Christ, and liturgically emphasizes the same essence of the purpose of both altars. A characteristic ornament from the gilded decoration of the original altar’s retable was chosen as an inspiration for the demonstration of the continuity of both altars. An artistic structure, a net that became the basis of the new design, was created as a free paraphrase into the current artistic language. The transformation into a solid material of a bronze casting allows its use in a specific shaping of three new elements: altar stone, ambon and sedes. The bronze net symbolically refers to the fishing origin of St. Peter and at the same time, with its lightness and transparency, participates in making the space of presbytery seemingly lighter. The meaning level of the net is further deepened by the free incorporation of the attributes of St. Peter and Paul into its structure: a key, ship, fish, rooster, and sword. The theological significance of St. Paul’s thinking is allegorized by a sculptural marble altar slab that symbolizes a book hovering over the “nave” of the Church, into the shape of which the load-bearing bronze corpus has in its symbolic form.
The design of the new presbytery of the Cathedral in Brno was prepared for the Diocese of Brno as part of a competition to which we had been invited. During the realisation, the order was further extended to the design and provision of the processional cross, candle holder for the Paschal candle, seven altar candle holders and cover for the altar.
The stone elements on the altar mensa and ambon had been provided by the company LASA MARMO S.R.L. from South Tyrol. We chose white marble LASA BIANCO ORTLES with highly polished surface.
The calligraphic design of product with motifs of the St. Peter and Paul’s attributes was digitized and used as a fundamental base for the next work. The bronze elements of altar mensa, ambon and sedes are carved in parts with a water jet made from the bronze rolled plates (CuSn6). Those are put to the desired form in an art foundry and modified on the surface mostly with manual chasing. The surface was not further patinated, but only provided with the protection against oxidation.
The candle holders and processional cross are made by the similar way and are complemented with the parts that are cast in bronze (CuSn8) using production models that are useful for artistic casting. For this part of the process, not only the conventional techniques were chosen, but also the 3D print.
The processional cross is set with a hand-cut crystal from ruby glass. The shaft of the cross is made of bonded ash solid wood, which has been treated with stain and oil.
The chair for a priest is provided with the soft upholstered cushion, which is clearly offset from the bronze construction using distance elements.
The cover for the altar mensa has the embroidered motifs inspired by the traditional embroidery from Zubří.
Green building
Environmental certification
| Type and level of certificate |
-
|
Water management
| Is rainwater used for irrigation? |
|
| Is rainwater used for other purposes, e.g. toilet flushing ? |
|
| Does the building have a green roof / facade ? |
|
| Is reclaimed waste water used, e.g. from showers and sinks ? |
|
The quality of the indoor environment
| Is clean air supply automated ? |
|
| Is comfortable temperature during summer and winter automated? |
|
| Is natural lighting guaranteed in all living areas? |
|
| Is artificial lighting automated? |
|
| Is acoustic comfort, specifically reverberation time, guaranteed? |
|
| Does the layout solution include zoning and ergonomics elements? |
|
Principles of circular economics
| Does the project use recycled materials? |
|
| Does the project use recyclable materials? |
|
| Are materials with a documented Environmental Product Declaration (EPD) promoted in the project? |
|
| Are other sustainability certifications used for materials and elements? |
|
Energy efficiency
| Energy performance class of the building according to the Energy Performance Certificate of the building |
|
| Is efficient energy management (measurement and regular analysis of consumption data) considered? |
|
| Are renewable sources of energy used, e.g. solar system, photovoltaics? |
|
Interconnection with surroundings
| Does the project enable the easy use of public transport? |
|
| Does the project support the use of alternative modes of transport, e.g cycling, walking etc. ? |
|
| Is there access to recreational natural areas, e.g. parks, in the immediate vicinity of the building? |
|
