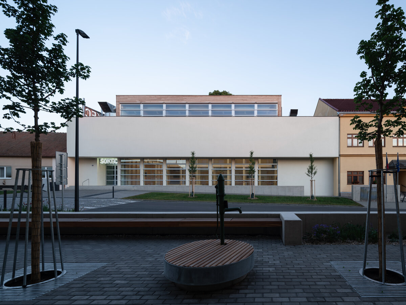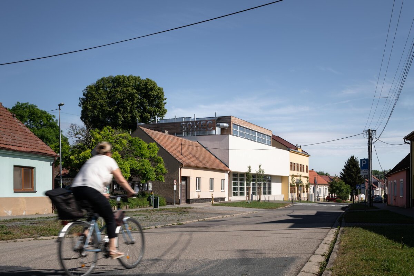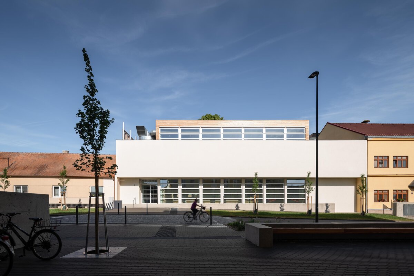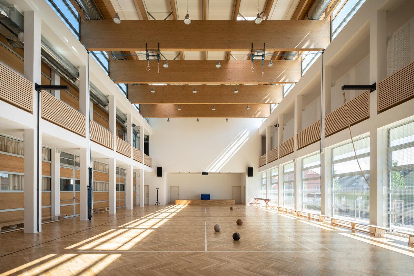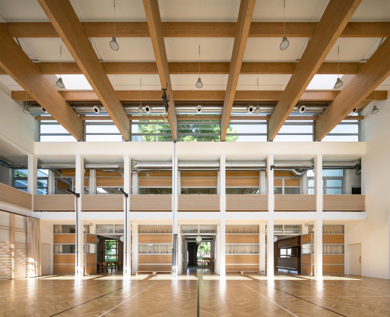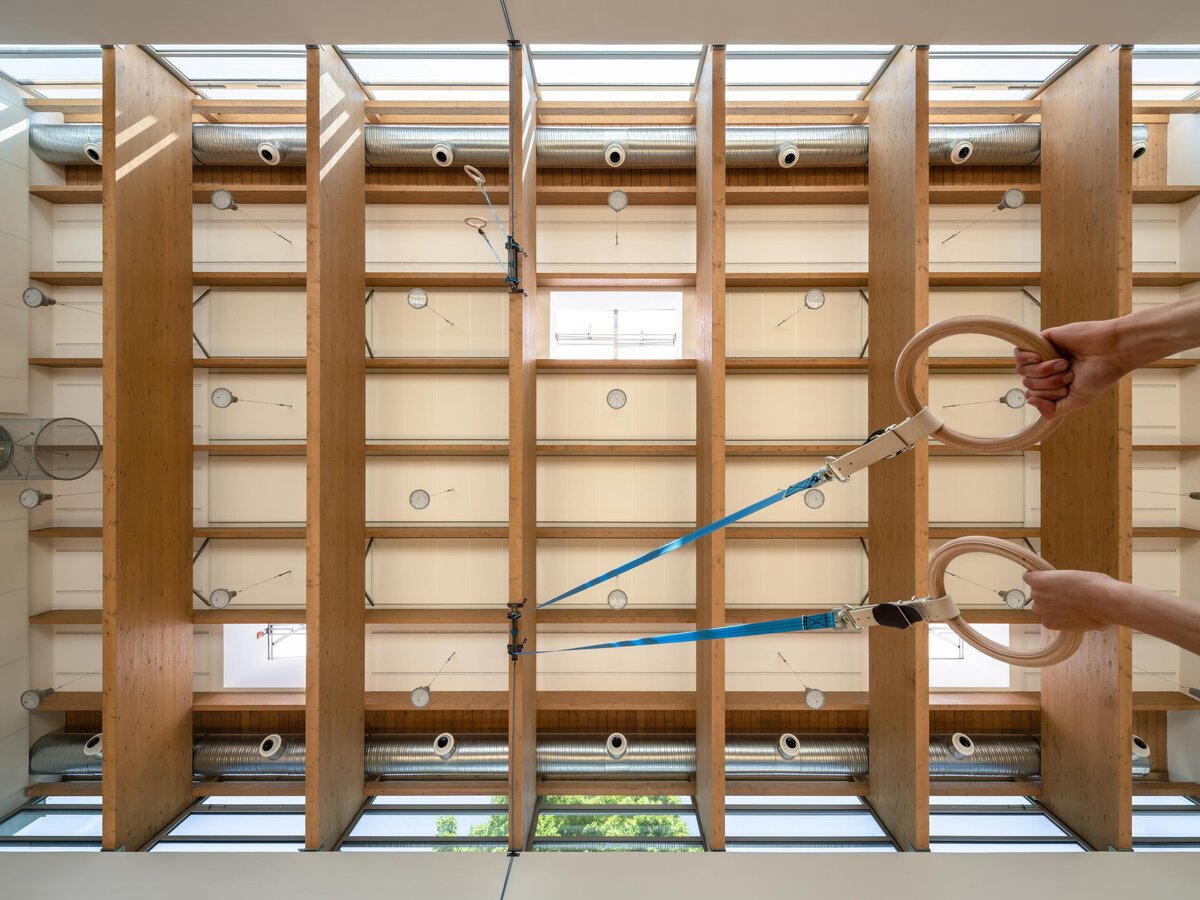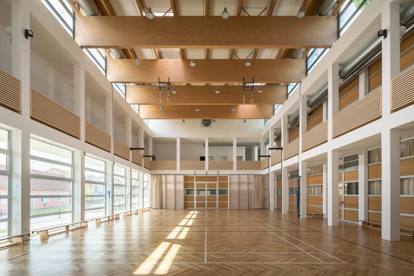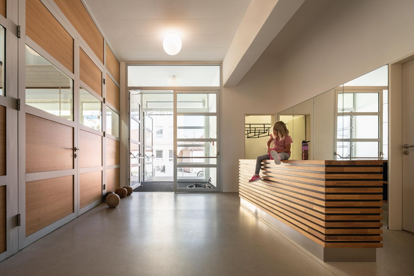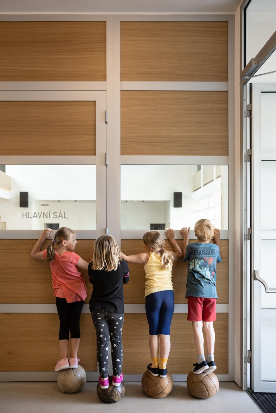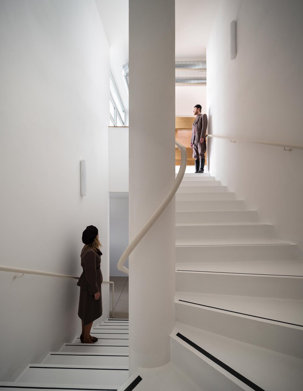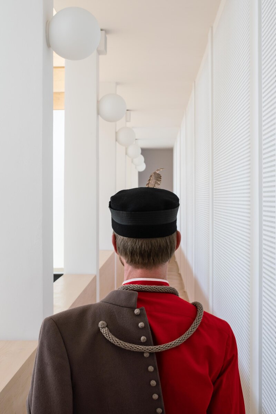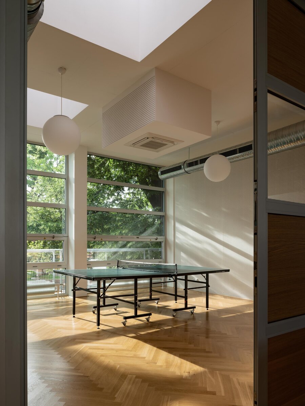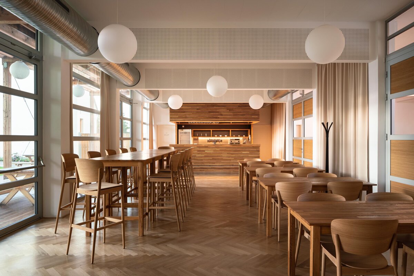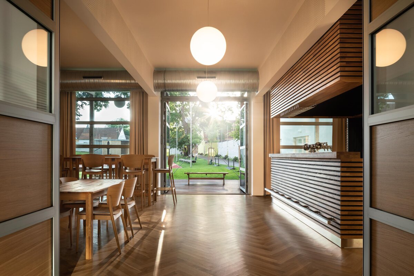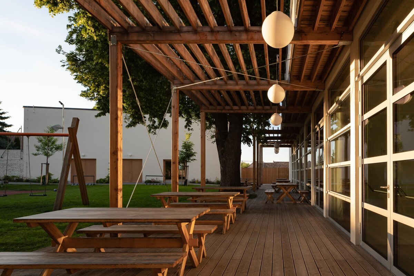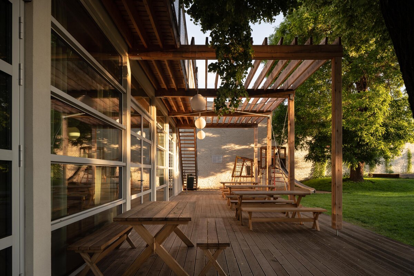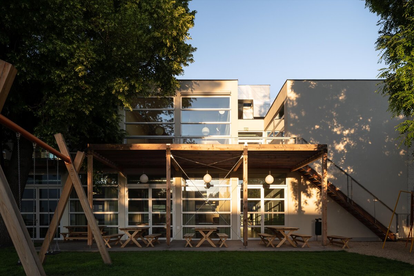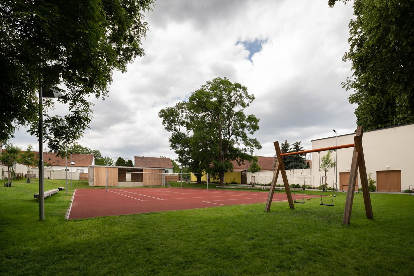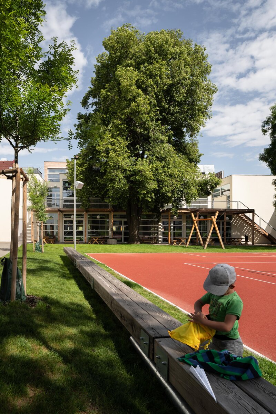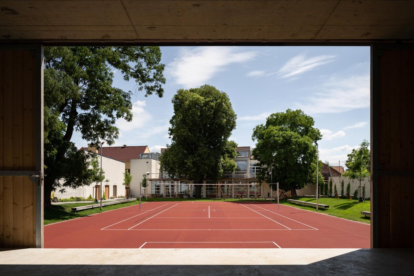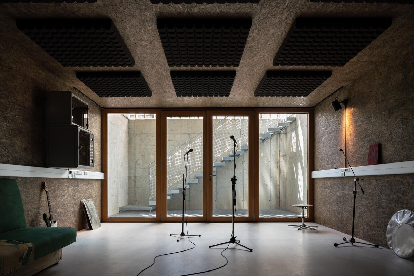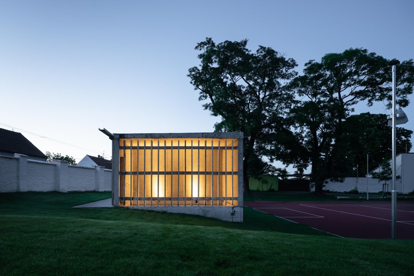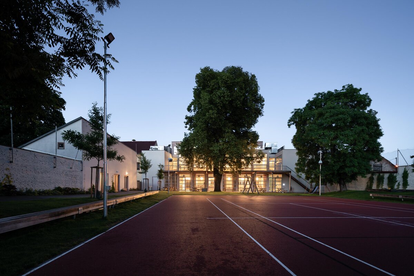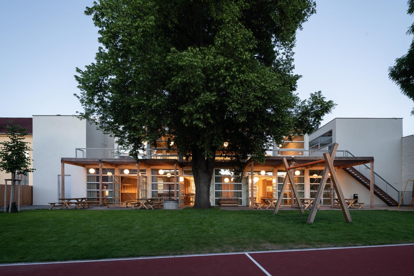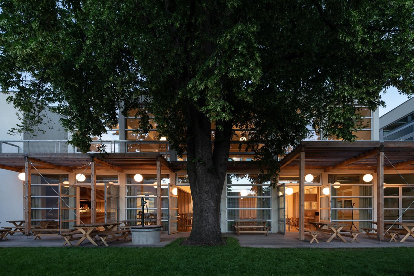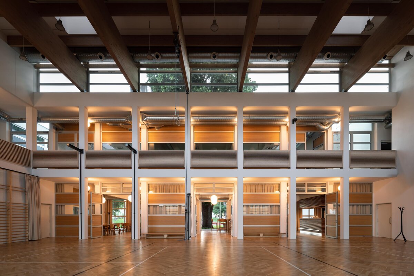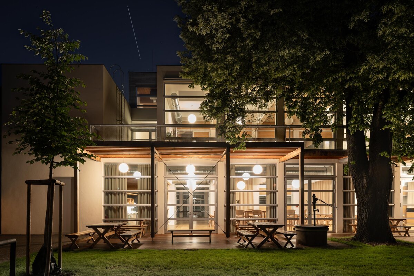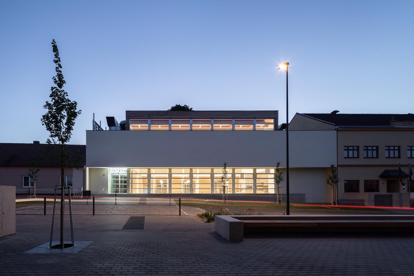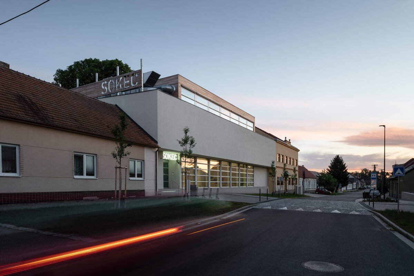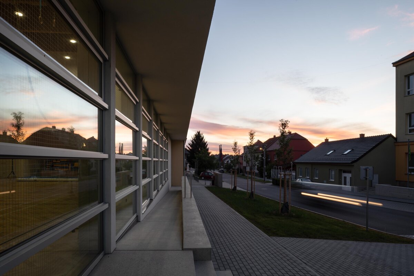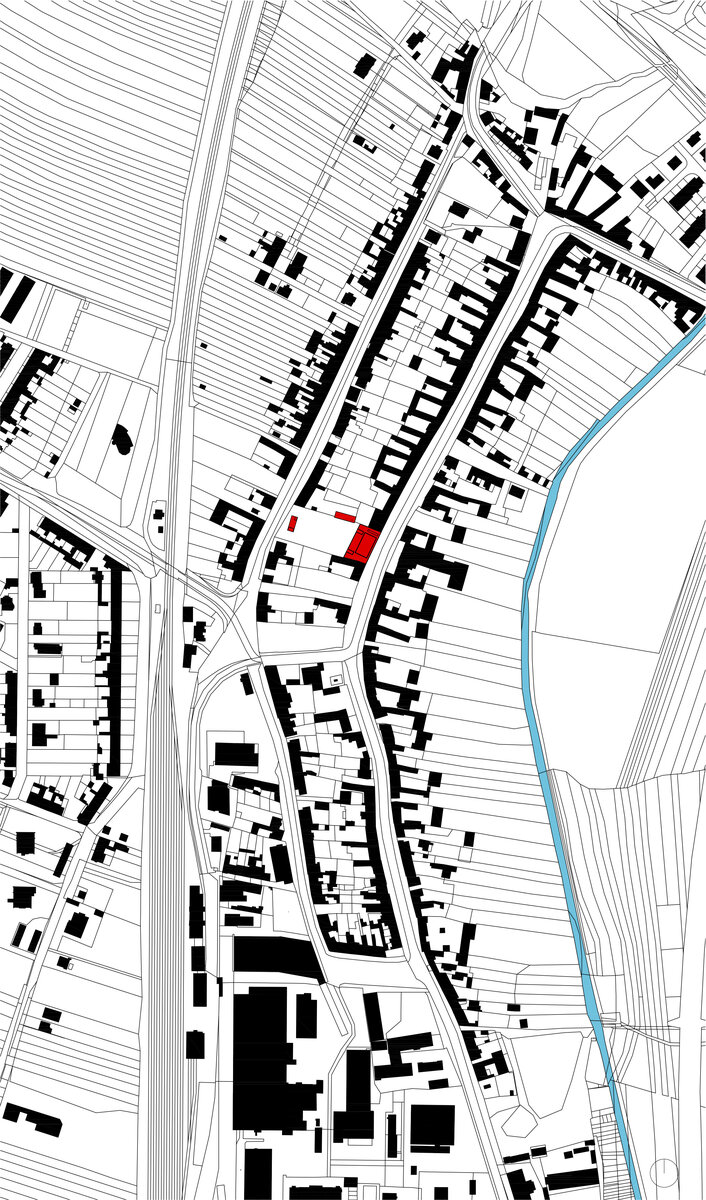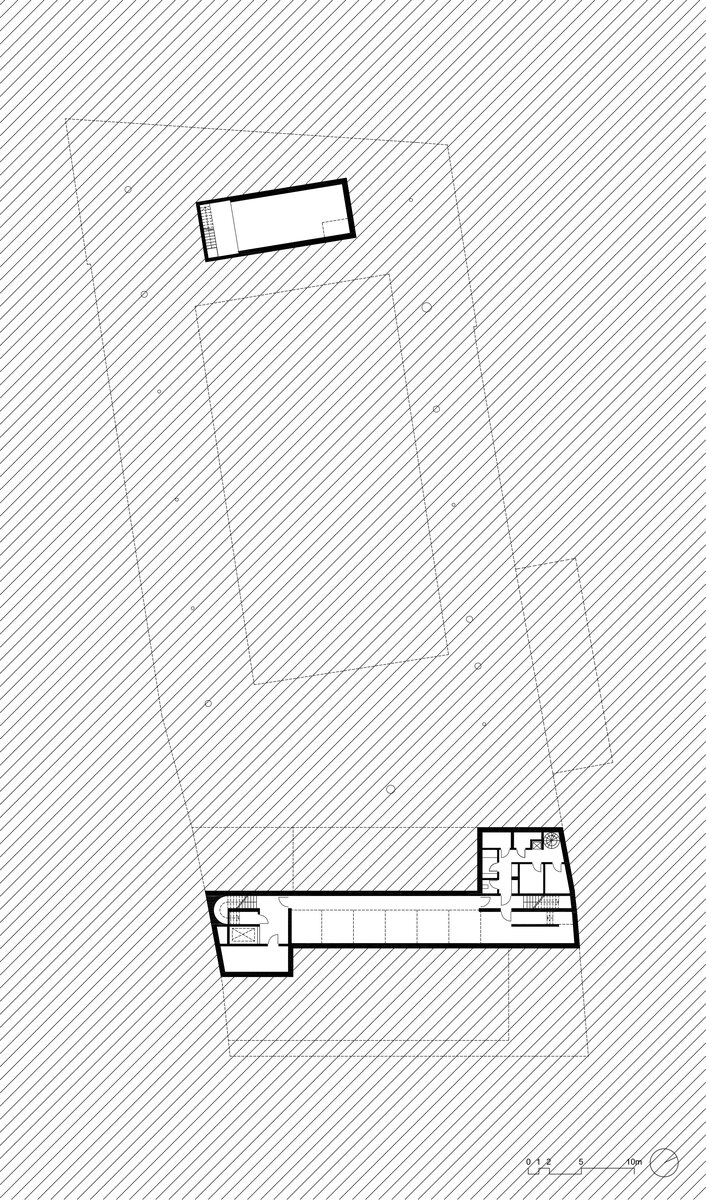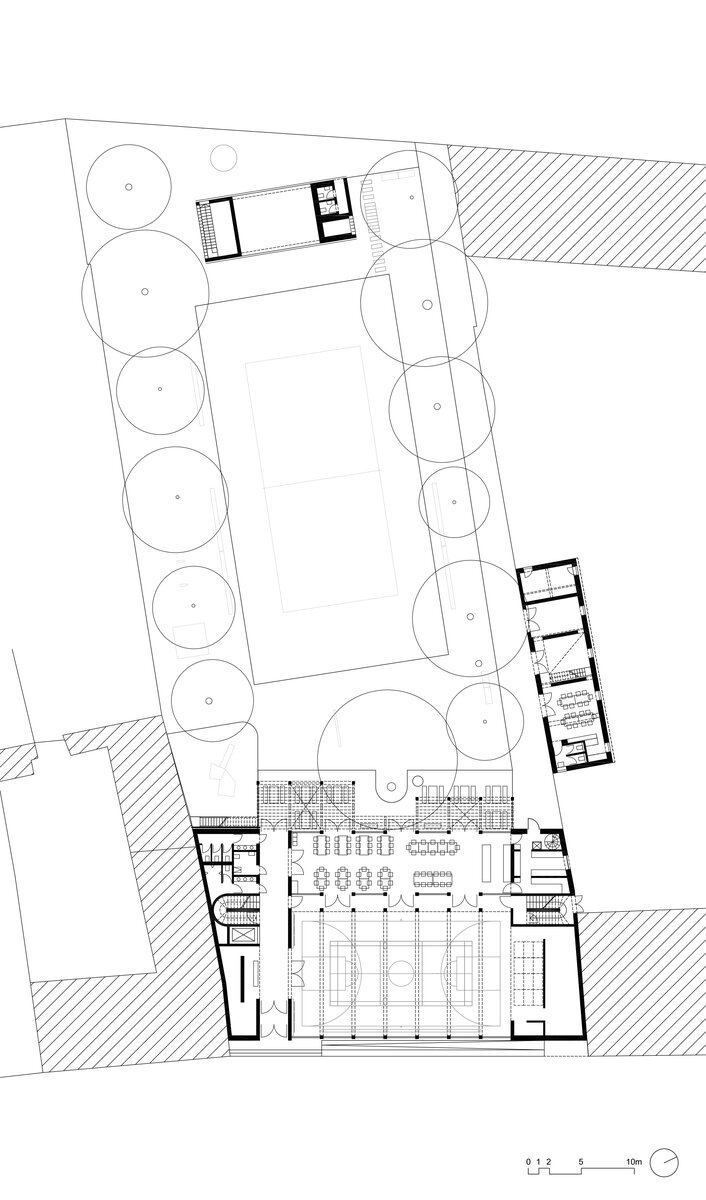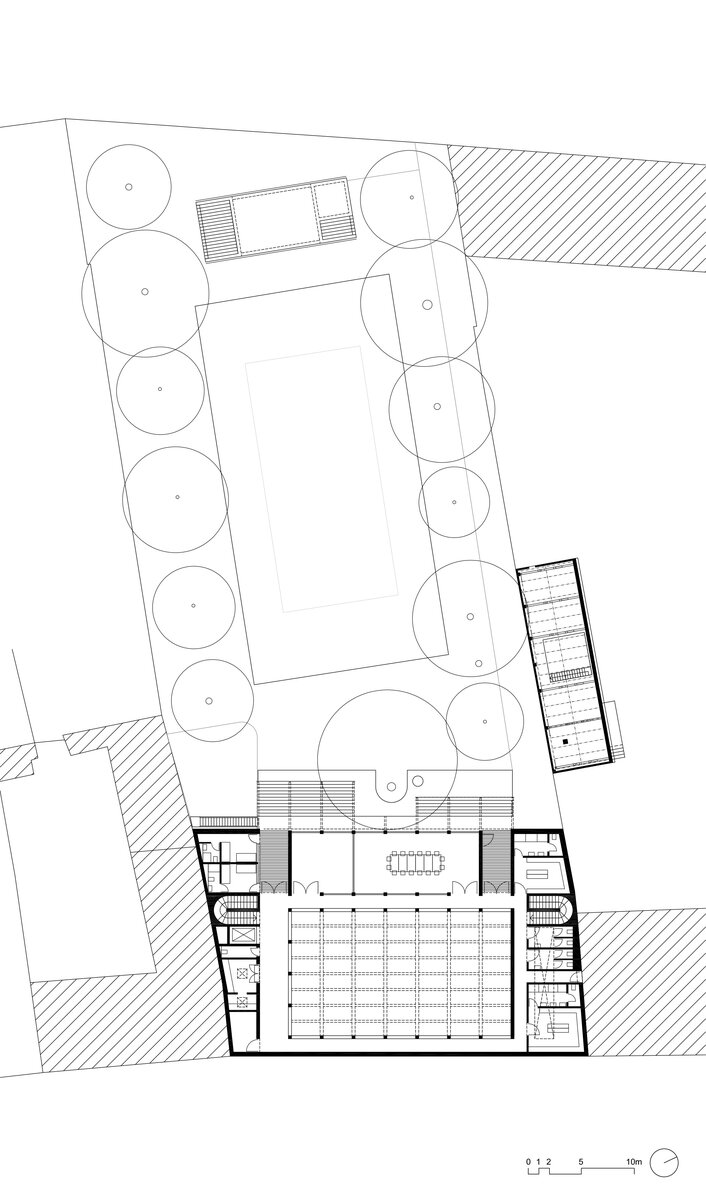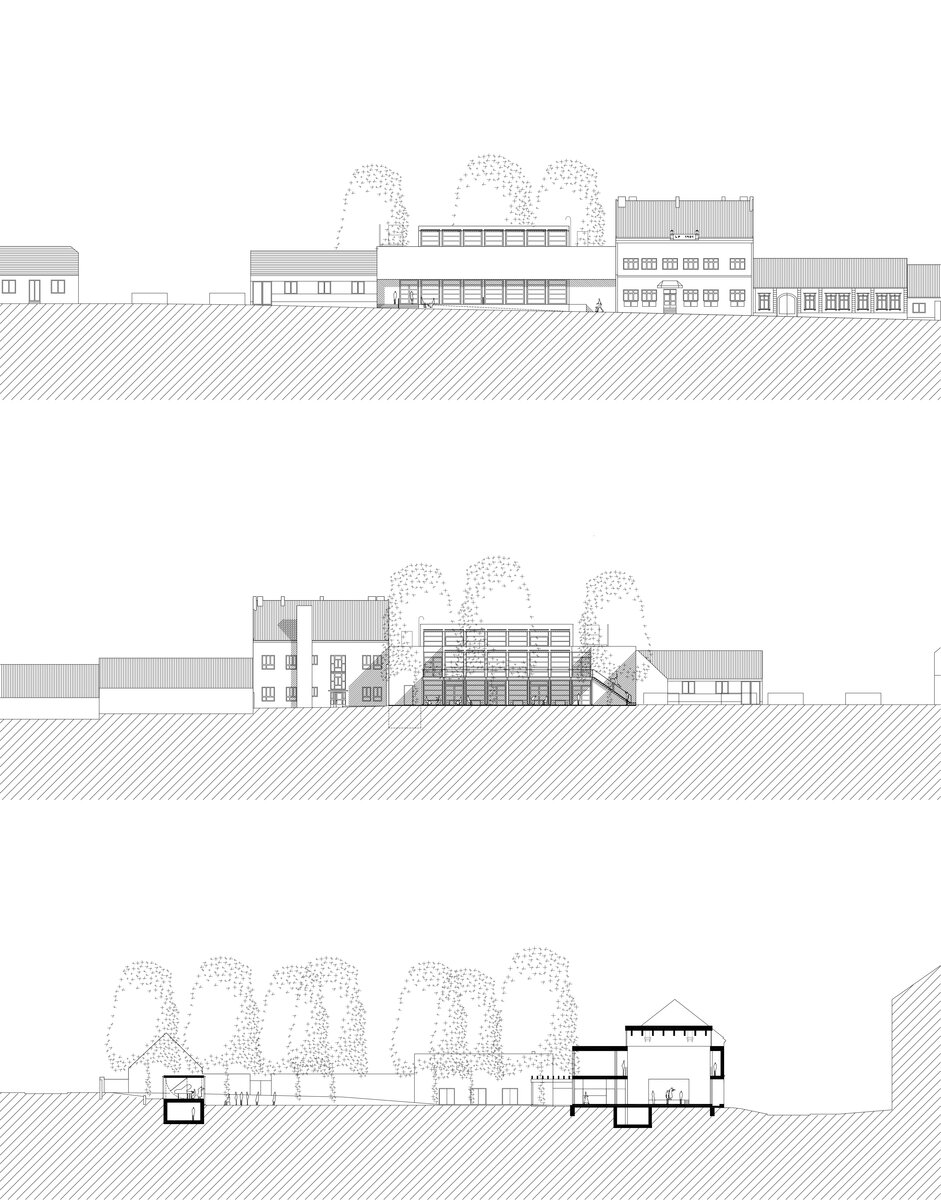| Author |
Štěpán Kubíček, Martina Buřičová, Jan Novotný, Jonáš Krýzl |
| Studio |
|
| Location |
Hrušovany u Brna |
| Investor |
obec Hrušovany u Brna, Masarykova 17, 66462 Hrušovany u Brna
starosta Miroslav Rožnovský |
| Supplier |
Navláčil stavební firma, s.r.o., Bartošova 5532, 760 01 Zlín
stavbyvedoucí Jakub Noha |
| Date of completion / approval of the project |
August 2021 |
| Fotograf |
|
The SOKEC project - the new community center of the village of Hrušovany u Brna - is based on an architectural competition, the task of which was to restore and update the social and cultural facilities/infrastructure/background of the village.
The essential part was to remodel and rehabilitate the recent site, although in bad physical shape, yet very vivid and frequently enjoyed by the locals and their guests. It is located at/in the very center of the town, the tight proximity of Sokol building, Municipality building, Elementary school and Kindergarten is setting the heart of the town. The SOKEC location, character, functionality are of key importance within the community, with great need of preservation, support, up-to-date intervention.
Complex upgrade of Masaryk street is part of the project. The safe and cozy plaza between SOKEC and the School is presenting the importance of the place within the town.
The contemporary architecture of the communal, cultural and sports center is derived from the set clear and firm urban structure. It respects and re-uses historical garden / sports yard with grown-up trees.
The gym hall, pub, garden, outdoor playground – a servant oasis for all the citizens throughout the whole year.
The main SOKEC building - built in place of the removed buildings along the Masaryk street - is housing the multifunctional hall, pub and other community rooms and spaces.
The opposite end of the yard/garden is occupied by KLUBOVNA (the Club building) including a rehearsal studio and a roofed stage, providing a separate piece of land for the youngsters. The third building of the complex is a remodeled barn hosting the town seniors club.
The firm and unambiguous facade of SOKEC introduces the street with a new building scale in correspondence with the building importance, yet with a respect to the neighboring buildings.
The gentle and relaxed backyard facade with wooden pergola fluently erges with the garden.
The architectural form is clear, simple, dignified with reference in the pre-war Sokol buildings.
The layout of the new SOKEC is based on the old building, the one everybody new and was used to. The new solution simplifies and clears the space and circulation relations and the new.
The design frees the middle part for the gym hall and the pub, all the service rooms are placed in the northern- and southern- side wings. A column gallery encircles the hall providing access to secondary rooms. Two smaller halls are placed above the pub space with view of the indoor as well as the garden yard.
The walk-through vestibule is the axis connecting the street with the garden and the access point for all the key rooms of the house. The two small emergency dwellings have an independent entrance from the yard. The pub is entered mainly from the garden yard. The storage rooms are in the basement, as well as the the municipal archive and technical equipment of the house.
The layout deals very carefully with separate services within house – the gym hall, - the pub, - the garden. All three can be easily merged into one fluent space by simple opening the generous doors in between.
The pergola covered terrace is creating a gentle filter between the pub and the garden.
The garden is reigned by a huge linden tree, growing high above the complex. The U-shaped tree line on the perimeter of the garden is treated, new trees added to hold the character. The garden is equipped with outdoor features for young and adults. The central court for sports and community events is encircled with sloped lawn.
The garden ends with the Club building on the opposite side to SOKEC. The underground is used as a music rehearsal and recording room, the top part is an outdoor stage.
The former barn in the northern perimeter wall serves as a town seniors club, partly as the storage room.
Green building
Environmental certification
| Type and level of certificate |
-
|
Water management
| Is rainwater used for irrigation? |
|
| Is rainwater used for other purposes, e.g. toilet flushing ? |
|
| Does the building have a green roof / facade ? |
|
| Is reclaimed waste water used, e.g. from showers and sinks ? |
|
The quality of the indoor environment
| Is clean air supply automated ? |
|
| Is comfortable temperature during summer and winter automated? |
|
| Is natural lighting guaranteed in all living areas? |
|
| Is artificial lighting automated? |
|
| Is acoustic comfort, specifically reverberation time, guaranteed? |
|
| Does the layout solution include zoning and ergonomics elements? |
|
Principles of circular economics
| Does the project use recycled materials? |
|
| Does the project use recyclable materials? |
|
| Are materials with a documented Environmental Product Declaration (EPD) promoted in the project? |
|
| Are other sustainability certifications used for materials and elements? |
|
Energy efficiency
| Energy performance class of the building according to the Energy Performance Certificate of the building |
B
|
| Is efficient energy management (measurement and regular analysis of consumption data) considered? |
|
| Are renewable sources of energy used, e.g. solar system, photovoltaics? |
|
Interconnection with surroundings
| Does the project enable the easy use of public transport? |
|
| Does the project support the use of alternative modes of transport, e.g cycling, walking etc. ? |
|
| Is there access to recreational natural areas, e.g. parks, in the immediate vicinity of the building? |
|
