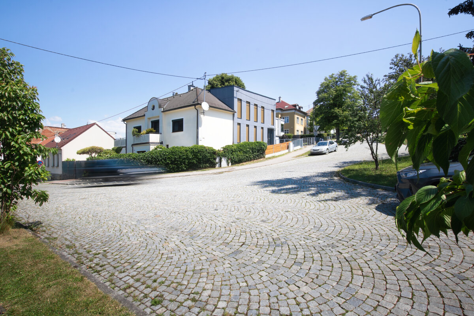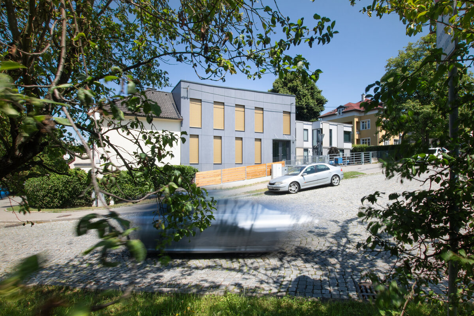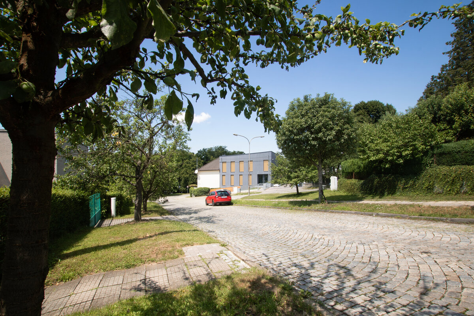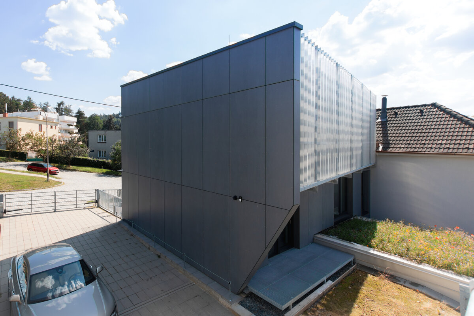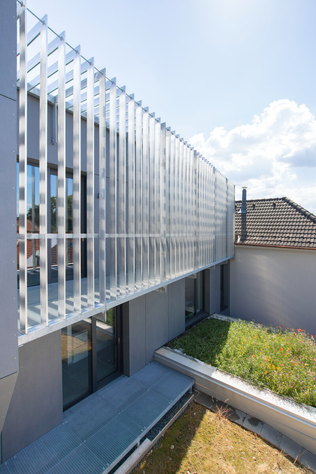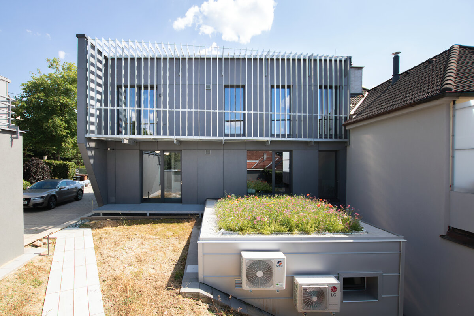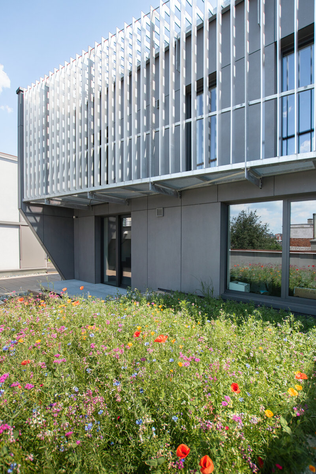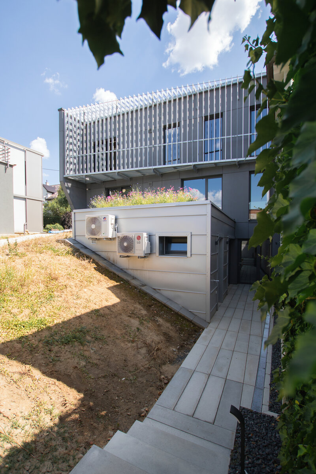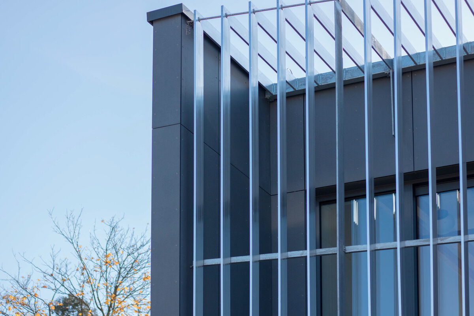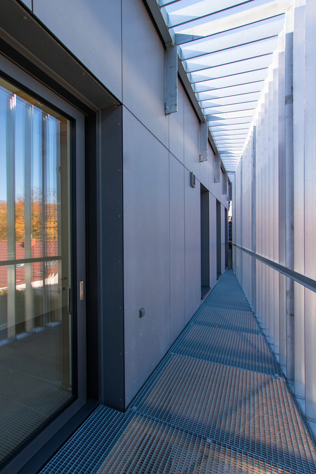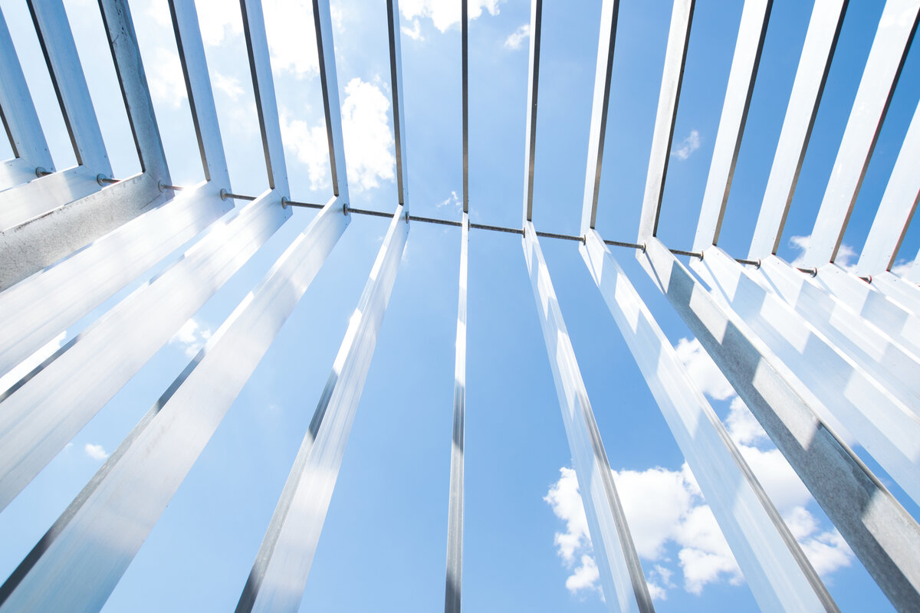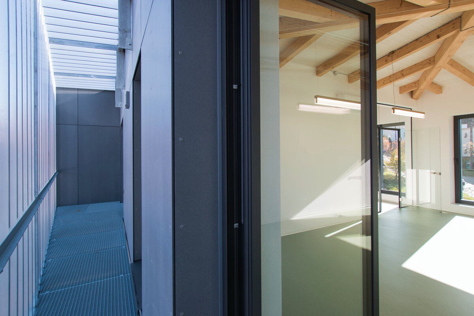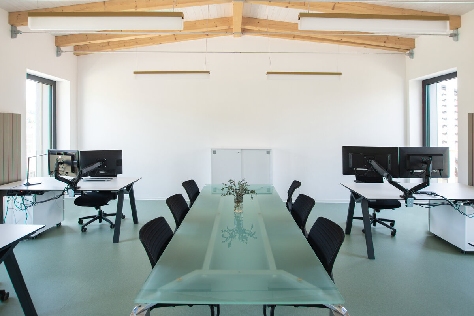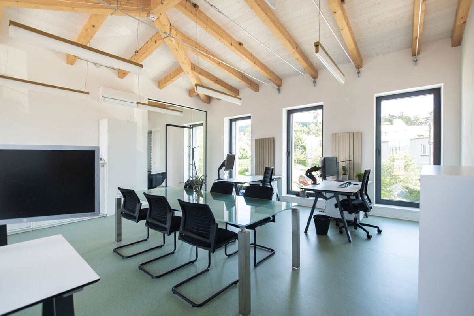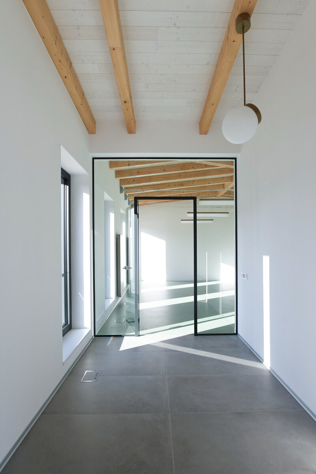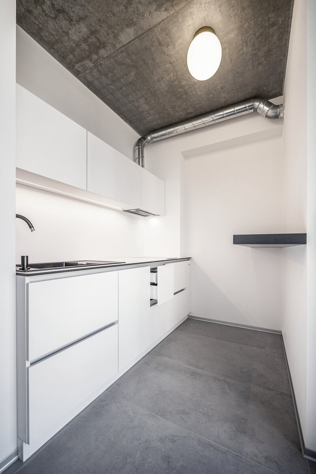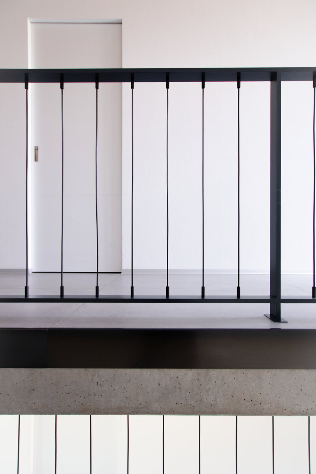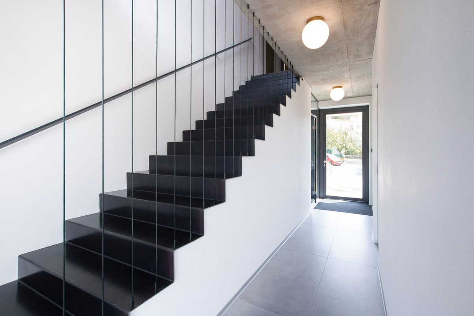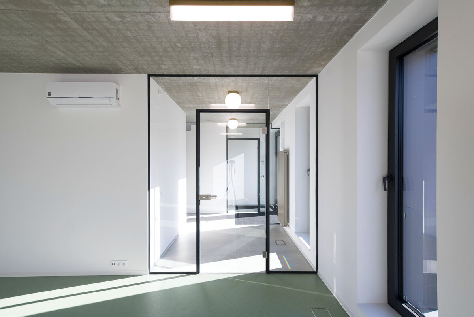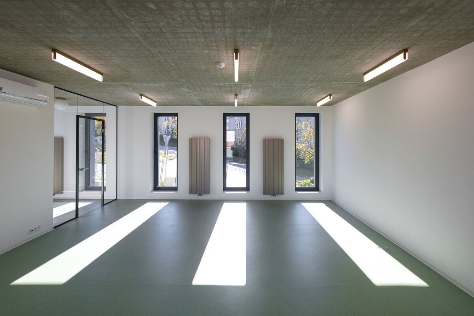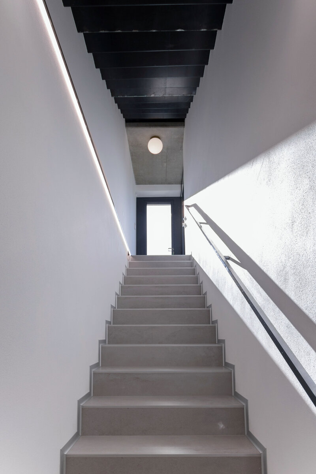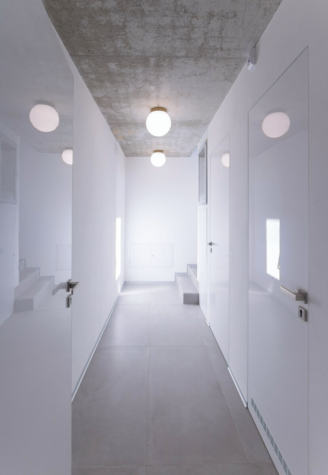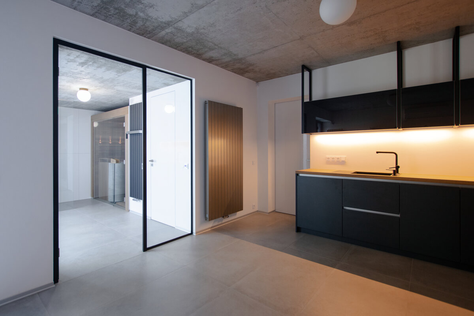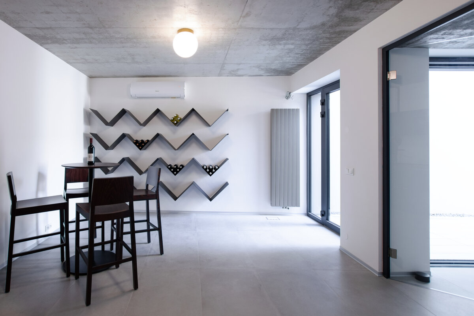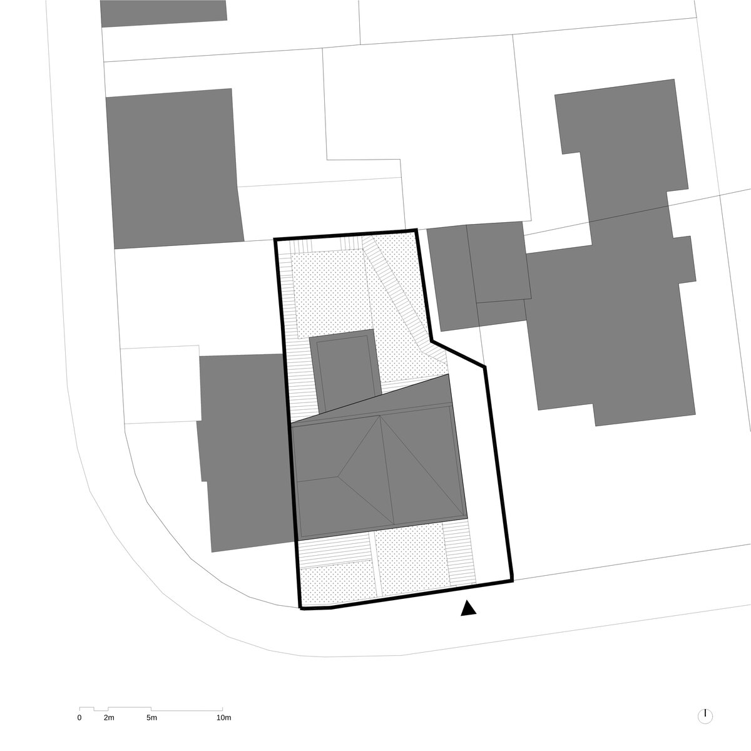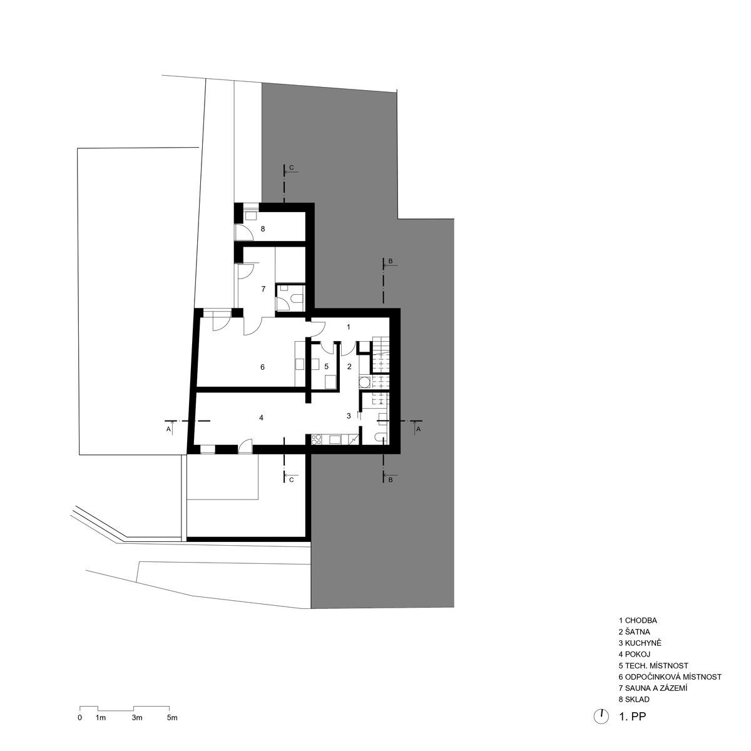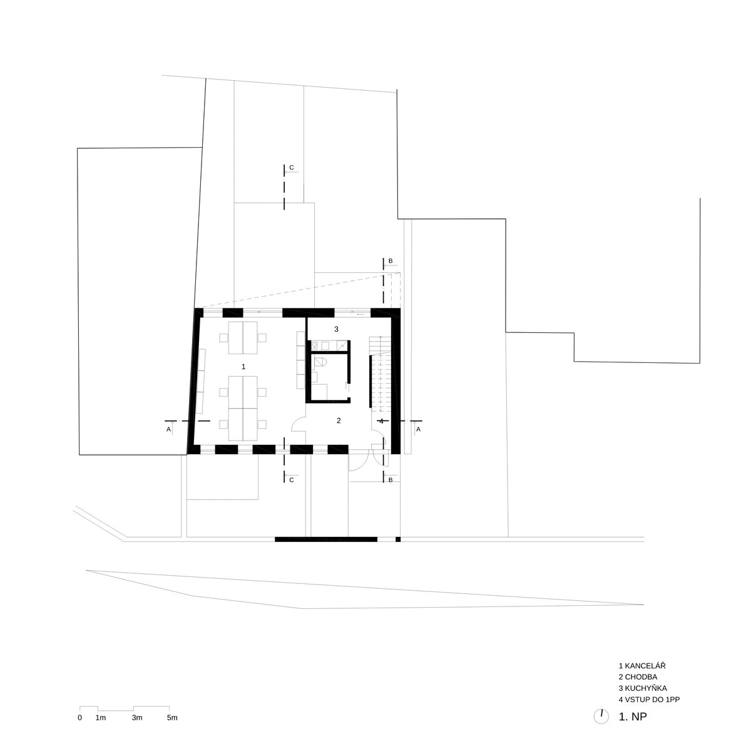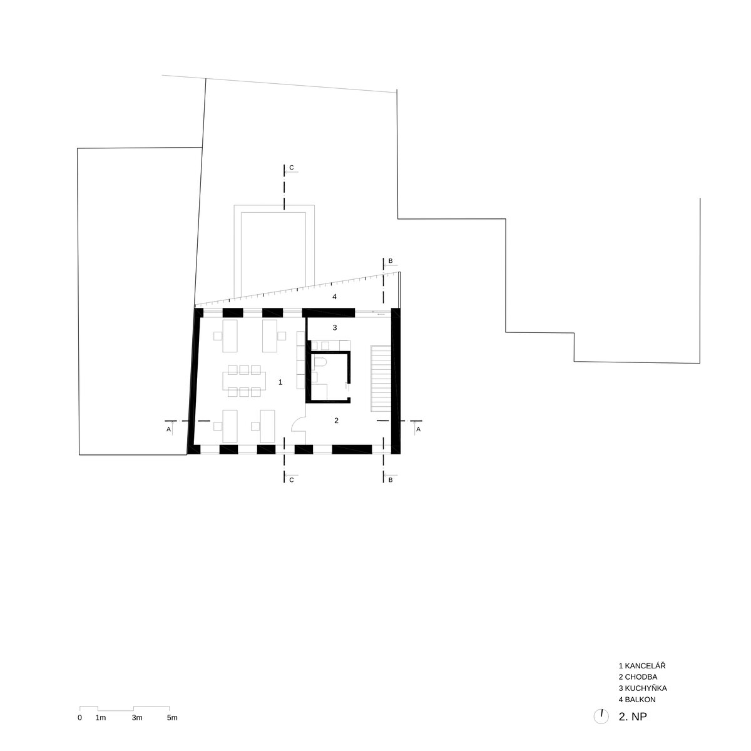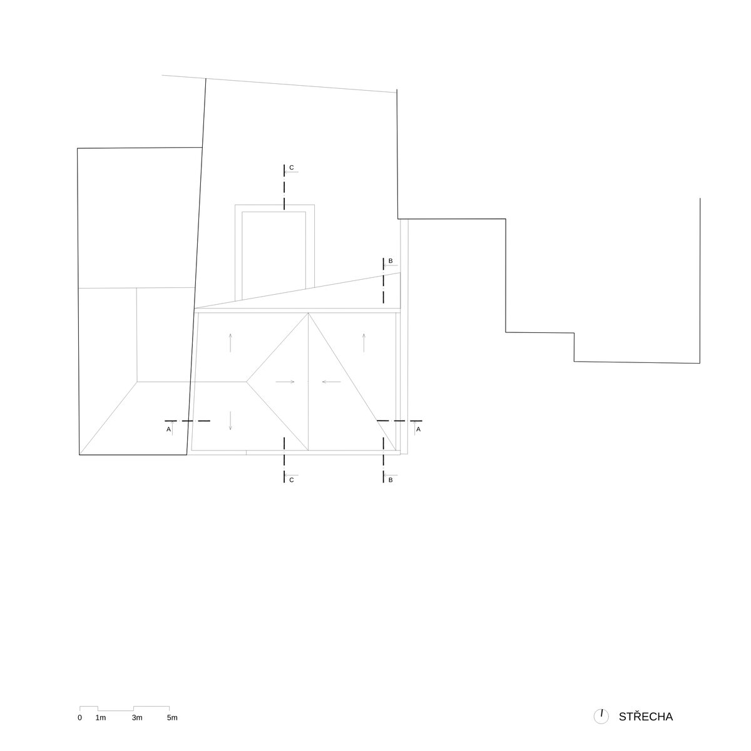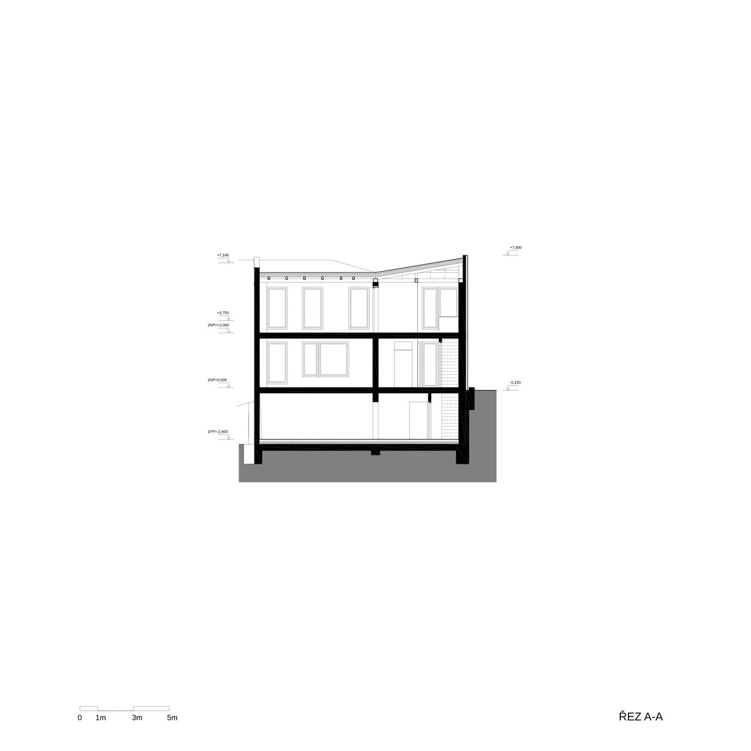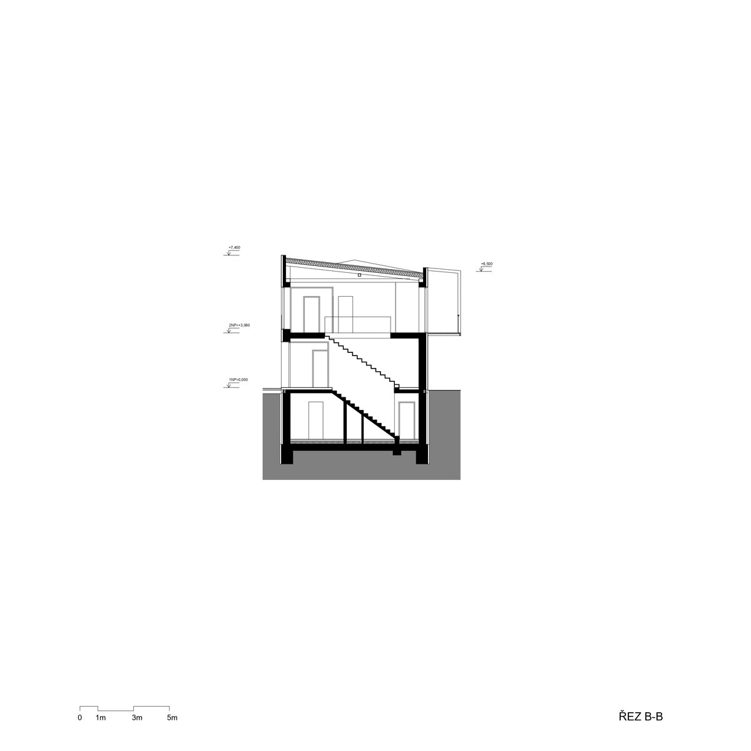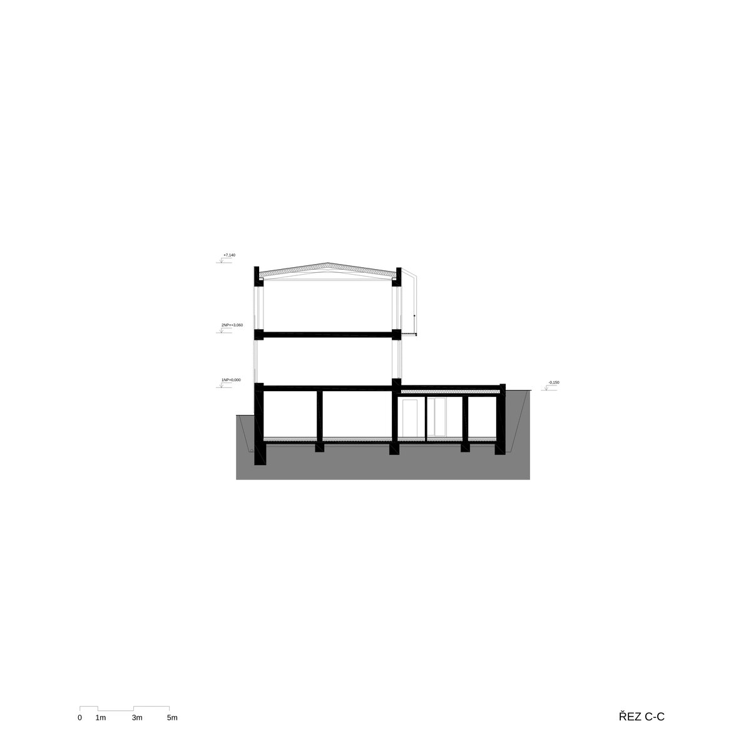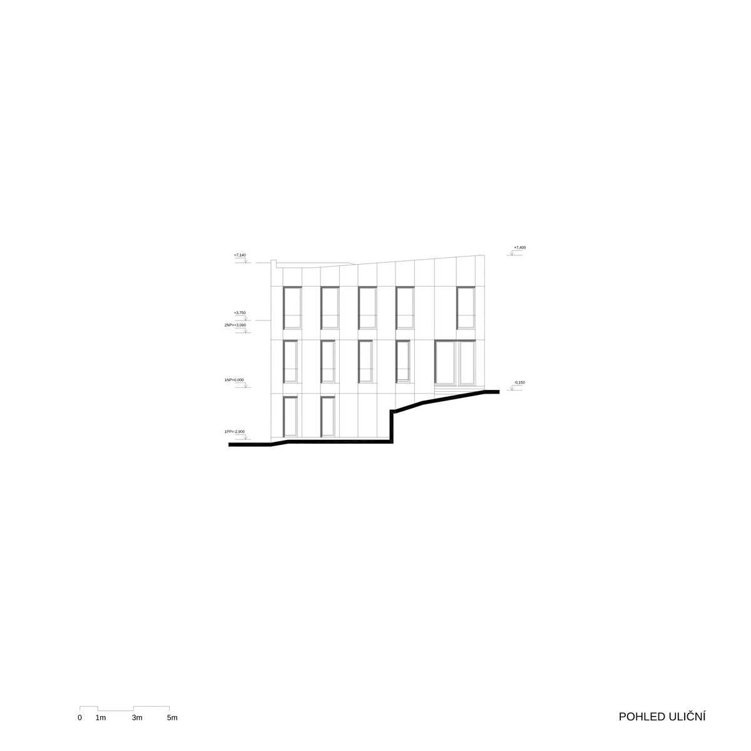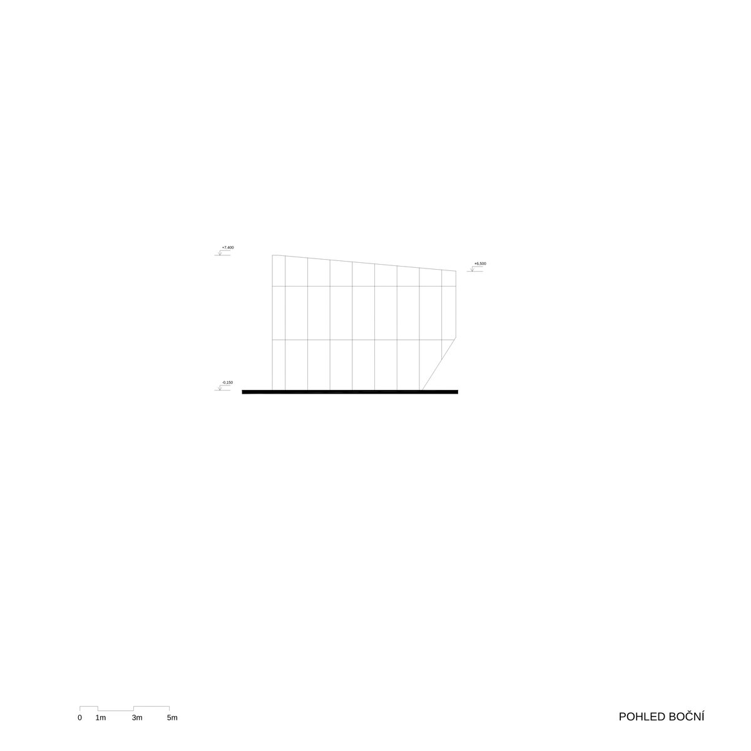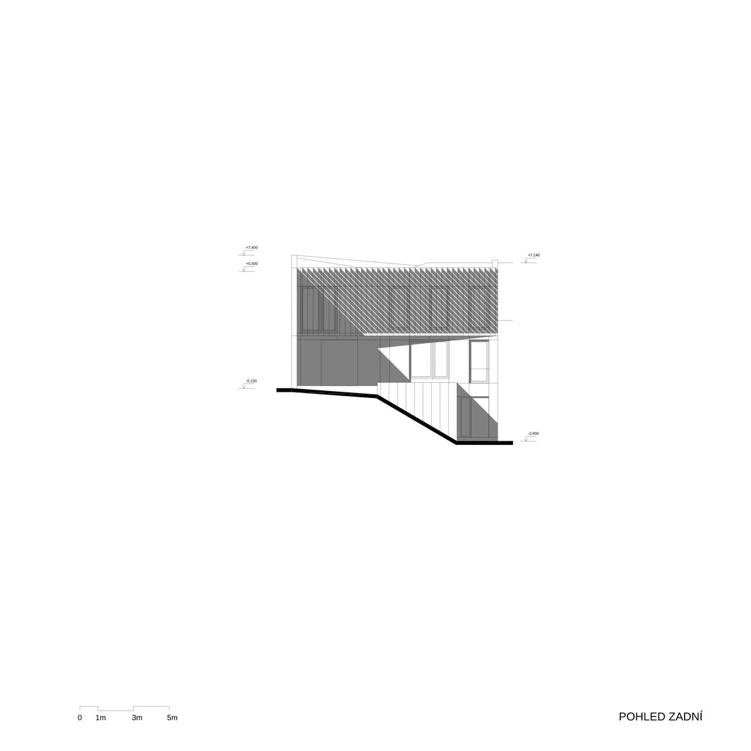| Author |
Helena Hovorková, foto Jan Urbášek |
| Studio |
|
| Location |
Kamenná 1745, 76001 Zlín |
| Investor |
soukromý |
| Supplier |
Zednictví Krejsa, s.r.o. |
| Date of completion / approval of the project |
October 2021 |
| Fotograf |
|
The building is situated in the wider city centre, on the border of residential area. The plot is closely connected to the surrounding buildings, so it was necessary to find a form that would suitably complement the existing family houses, including preserving the privacy of the neighbours.
These two factors, a relationship to the neighbours and respecting their privacy, determins the overall form of the building - the height and structural solution follows the neighbouring house, the orientation of the interior spaces faces the street and the garden. In order to maintain the intimacy of neighbouring object there are no windows on the side and a balcony with slats restricting the view of the neighbouring house and garden is designed.
The layout reflects a simple open office space on the upper floors. The lower floor works with the sloping terrain and accommodates a comfortable and private relaxation area with natural lighting.
The building is designed in a simple technical solution - a brick building with reinforced concrete ceilings and a visible wooden roof structure.
The ventilated facade and external blinds ensure thermal stability. The use of an intensive green roof above the underground floor in the garden part optically expands the green part of the plot, at the same time ensures retention and reduces the demands on the retention tank.
Heating is provided by a gas boiler and wall radiators, cooling by air conditioning units.
The colour and material design of the interior in subtle tones makes the black metal staircase and other distinctive elements of the facility stand out.
Green building
Environmental certification
| Type and level of certificate |
-
|
Water management
| Is rainwater used for irrigation? |
|
| Is rainwater used for other purposes, e.g. toilet flushing ? |
|
| Does the building have a green roof / facade ? |
|
| Is reclaimed waste water used, e.g. from showers and sinks ? |
|
The quality of the indoor environment
| Is clean air supply automated ? |
|
| Is comfortable temperature during summer and winter automated? |
|
| Is natural lighting guaranteed in all living areas? |
|
| Is artificial lighting automated? |
|
| Is acoustic comfort, specifically reverberation time, guaranteed? |
|
| Does the layout solution include zoning and ergonomics elements? |
|
Principles of circular economics
| Does the project use recycled materials? |
|
| Does the project use recyclable materials? |
|
| Are materials with a documented Environmental Product Declaration (EPD) promoted in the project? |
|
| Are other sustainability certifications used for materials and elements? |
|
Energy efficiency
| Energy performance class of the building according to the Energy Performance Certificate of the building |
C
|
| Is efficient energy management (measurement and regular analysis of consumption data) considered? |
|
| Are renewable sources of energy used, e.g. solar system, photovoltaics? |
|
Interconnection with surroundings
| Does the project enable the easy use of public transport? |
|
| Does the project support the use of alternative modes of transport, e.g cycling, walking etc. ? |
|
| Is there access to recreational natural areas, e.g. parks, in the immediate vicinity of the building? |
|
