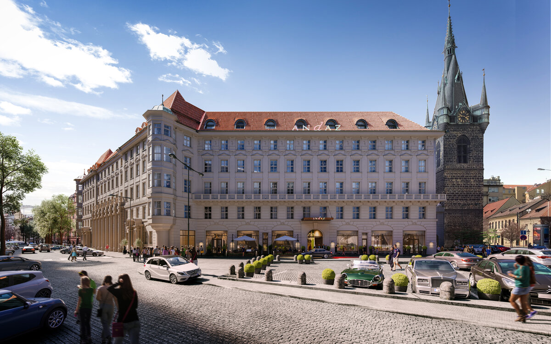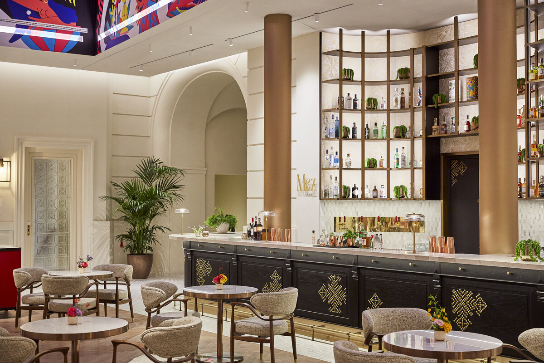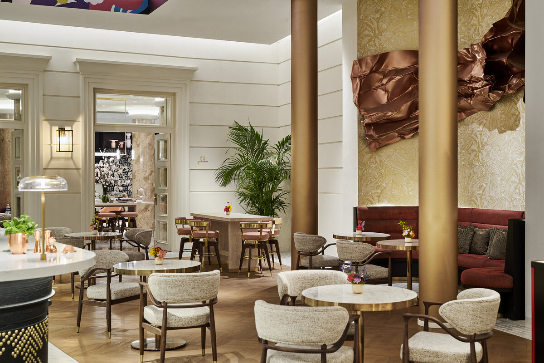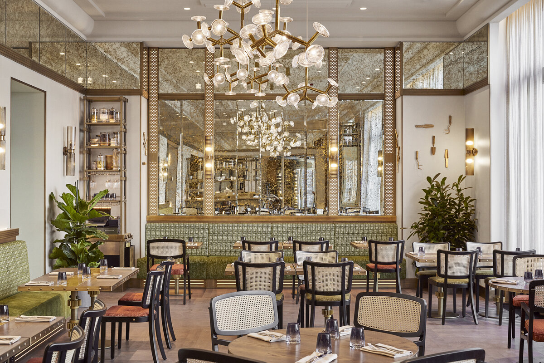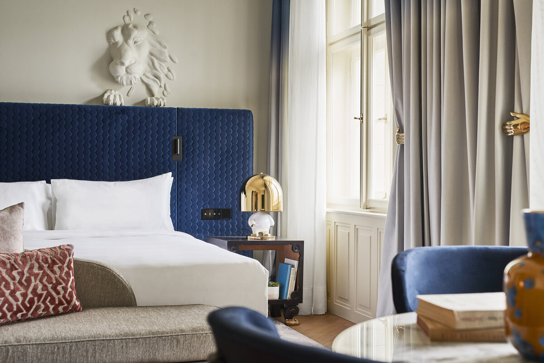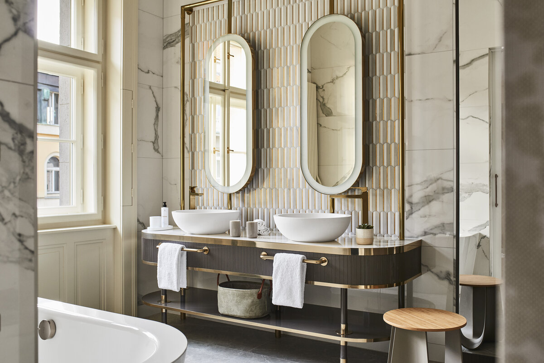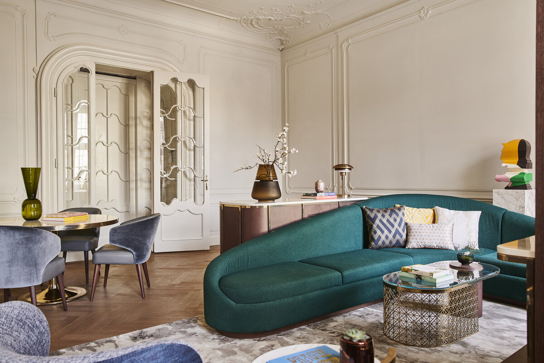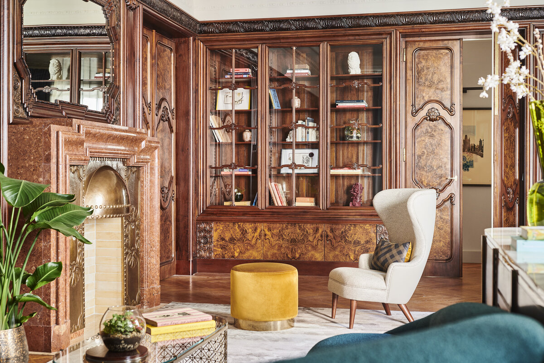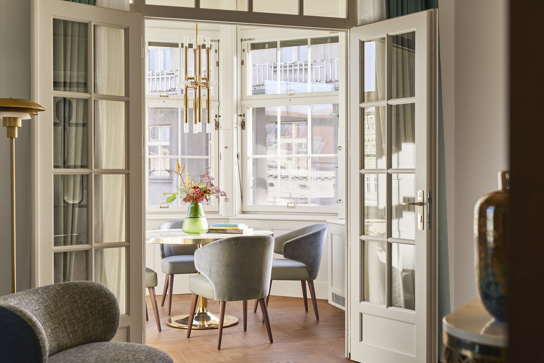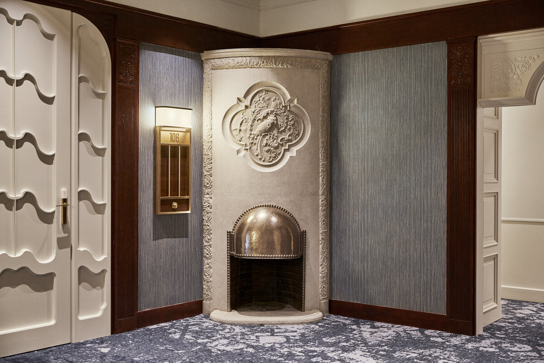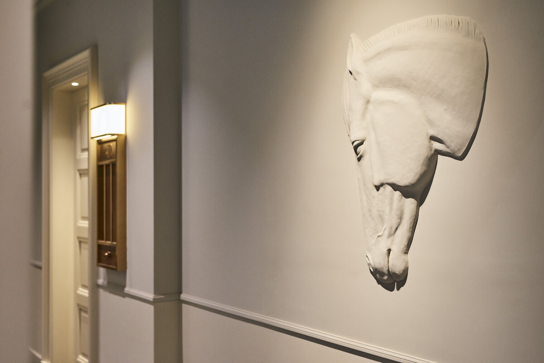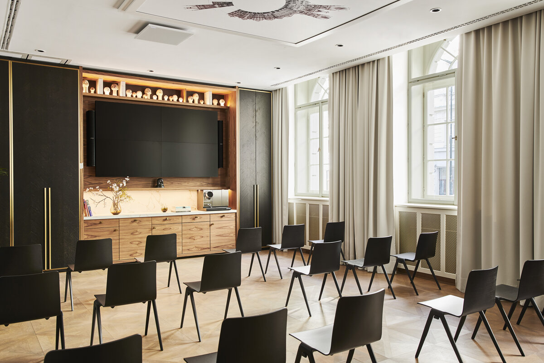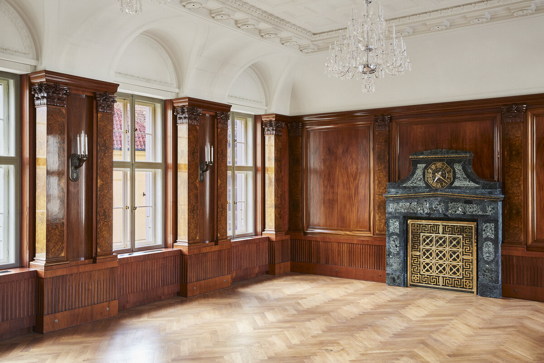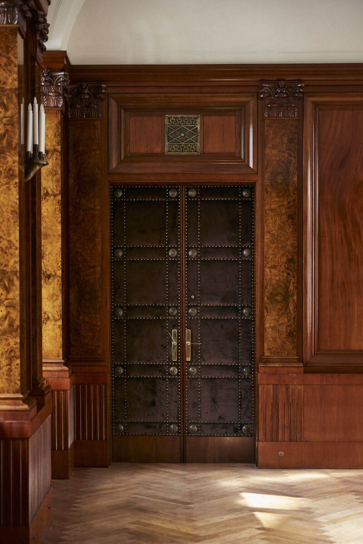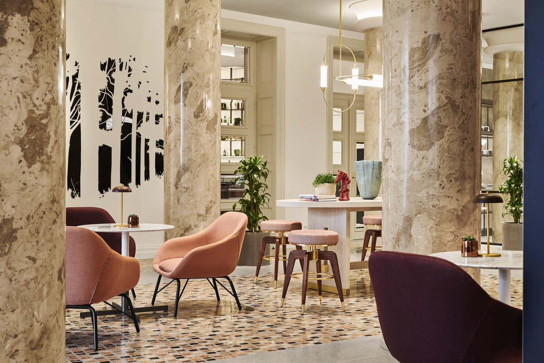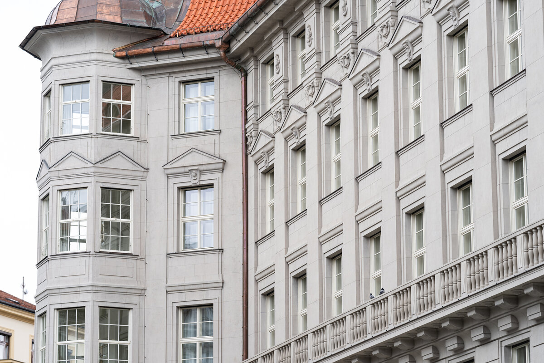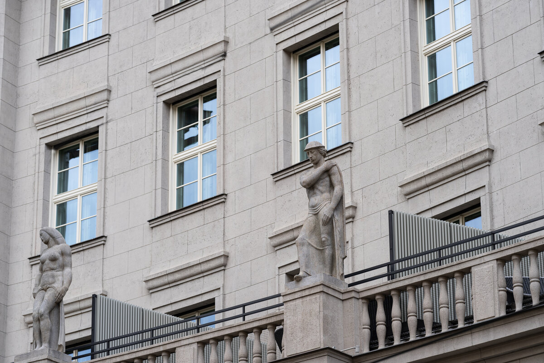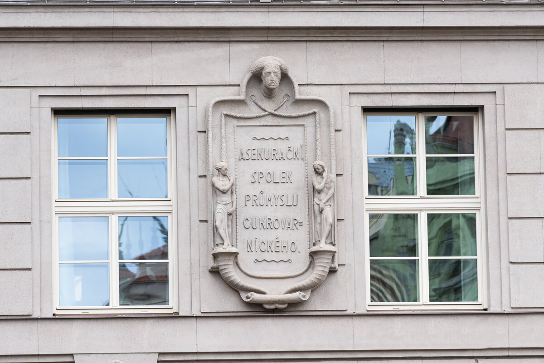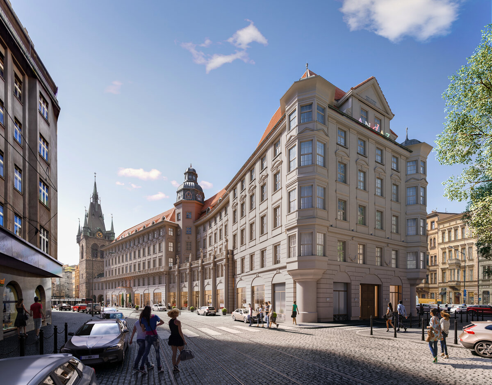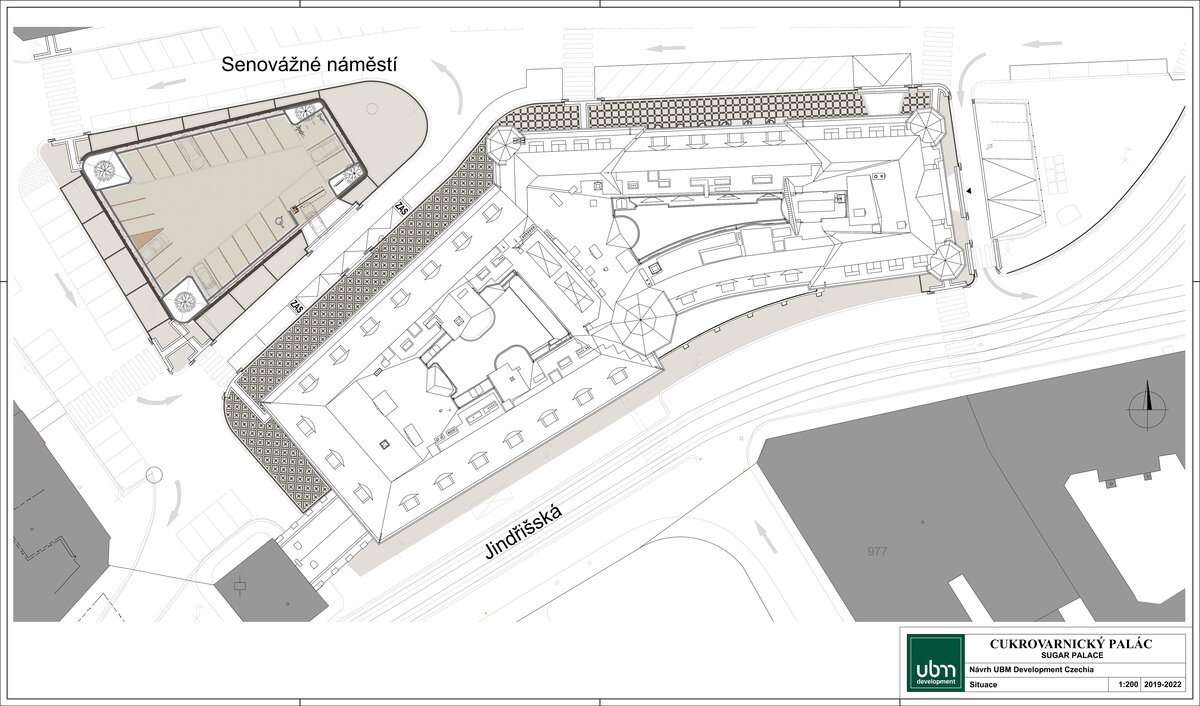| Author |
UBM Development Czechia s.r.o. - dodavatel, autor, projektant |
| Studio |
|
| Location |
Senovážné náměstí 976/31,32,33, Praha 1 - 110 000 |
| Investor |
Sugar Palace Prop Co s.r.o. |
| Supplier |
UBM Development Czechia s.r.o. |
| Date of completion / approval of the project |
December 2021 |
| Fotograf |
|
Reconstruction of the heritage protected building Cukrovarnický palace – Sugar Palace on Senovážné náměstí (Senovážné square) in Prague. From March 2022, the five-star Andaz Prague hotel is operated here by Hyatt, the international hotel operator. The building with an irregular elongated pentagonal plan was built in 1912-1916 according to a design by architect Josef Zasche and sculptor Franz Metzner in the neoclassical style as the headquarters of the Insurance Association of the Sugar Industry. Since 1992 the house has been a cultural monument.
The hotel with 176 rooms, a fitness and wellness centre, restaurant, bar and conference rooms, also has three rental business units. The UBM Development Czechia team worked very closely with conservationists and restorers during the renovation. As part of the renovation, special attention was paid to the original historically valuable preserved interiors, which were sensitively restored and renovated. These include, for example, the meeting room of the Sugar Millers' Association, located in the bridge leading to the Jindřišská věž (Jindřišská Tower), which is also now a conference room, or the marble staircase with stucco decoration.
The renovation also focused on ecological and sustainable elements. Natural materials such as solid wooden floors, marble, etc. were used. Extensive greenery was planted on the flat roofs of the interior blocks to help mitigate the urban heat island effect.
The hotel rooms and common areas were designed by Madrid-based studio Brime Robbins. The interior design incorporates the myth of Brunswick, the tale of Libuše, the Golem and other fragments of Czech history. The Zem restaurant was designed by the London design studio Blue Sky Hospitality.
The supporting structure is formed by solid brickwork, reinforced concrete spans and columns combined with reinforced concrete ribbed ceilings. The exterior of the building has been preserved in its original form, while the interiors have retained a number of arts and crafts elements, artistic decoration and quality surface materials.
Necessary structural changes were made, especially the reinforcement of the historic reinforced concrete ribbed ceilings, the construction of new basement spaces under the large courtyard and its subsequent roofing with a partially glazed ceiling. The retrofitted partitions created mainly during the use of the building in the 1960s to 1990s, when the large rooms with rich stucco decoration were divided by partitions into smaller rooms and the decoration in these areas was destroyed, were removed.
AKANT ART, V.O.S. Prague:
Restoration of the artificial stone and sculptural decoration of the facade, restoration and supplementation of the original stucco decoration, restoration and supplementation of the stone tiles of the staircase and the artificial marble in the column hall. Restoration of original tiles and built-in wood veneered furniture. Restoration of the original stained glass windows.
Kozel Fenestra s.r.o:
Restoration of original American windows in corner bay windows, replicas of original double-leaf doors to historic staircases, including faceted and stained glass fire-resistant glass.
Teraco Lité Ltd:
Cast Terrazzo in the hotel lobby.
Green building
Environmental certification
| Type and level of certificate |
-
|
Water management
| Is rainwater used for irrigation? |
|
| Is rainwater used for other purposes, e.g. toilet flushing ? |
|
| Does the building have a green roof / facade ? |
|
| Is reclaimed waste water used, e.g. from showers and sinks ? |
|
The quality of the indoor environment
| Is clean air supply automated ? |
|
| Is comfortable temperature during summer and winter automated? |
|
| Is natural lighting guaranteed in all living areas? |
|
| Is artificial lighting automated? |
|
| Is acoustic comfort, specifically reverberation time, guaranteed? |
|
| Does the layout solution include zoning and ergonomics elements? |
|
Principles of circular economics
| Does the project use recycled materials? |
|
| Does the project use recyclable materials? |
|
| Are materials with a documented Environmental Product Declaration (EPD) promoted in the project? |
|
| Are other sustainability certifications used for materials and elements? |
|
Energy efficiency
| Energy performance class of the building according to the Energy Performance Certificate of the building |
D
|
| Is efficient energy management (measurement and regular analysis of consumption data) considered? |
|
| Are renewable sources of energy used, e.g. solar system, photovoltaics? |
|
Interconnection with surroundings
| Does the project enable the easy use of public transport? |
|
| Does the project support the use of alternative modes of transport, e.g cycling, walking etc. ? |
|
| Is there access to recreational natural areas, e.g. parks, in the immediate vicinity of the building? |
|
