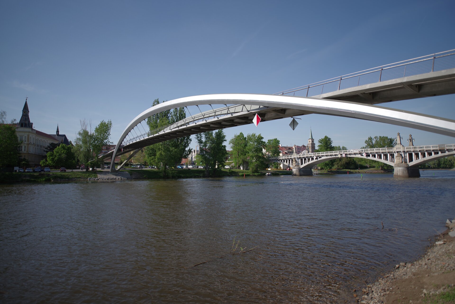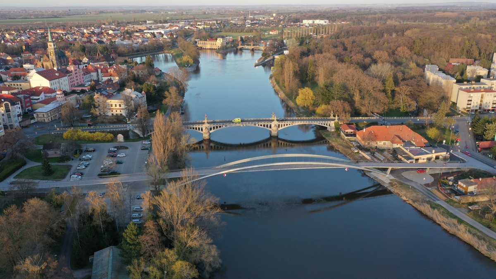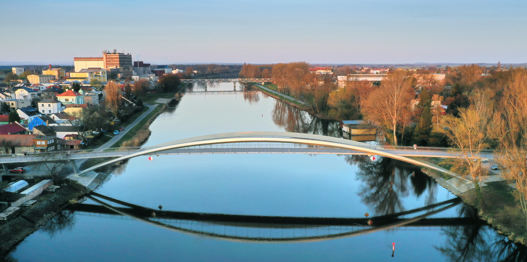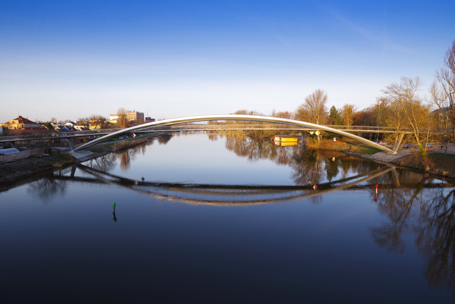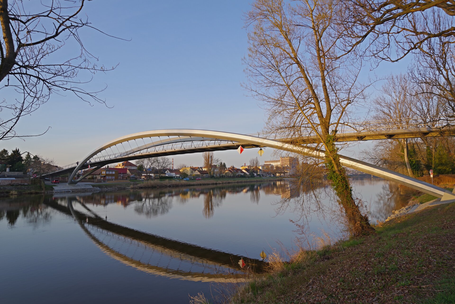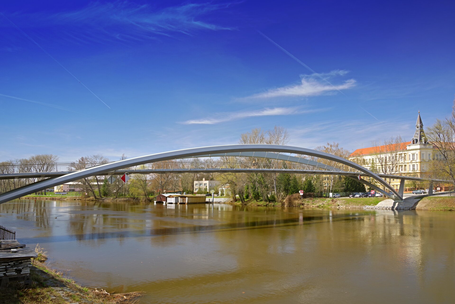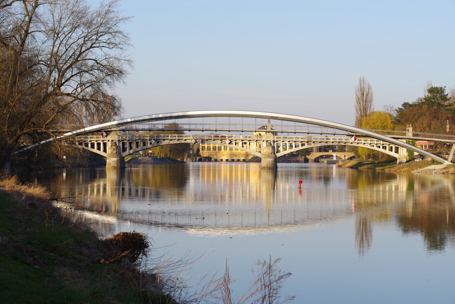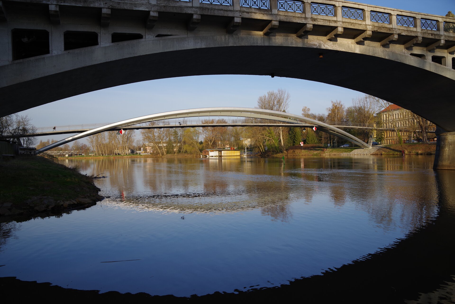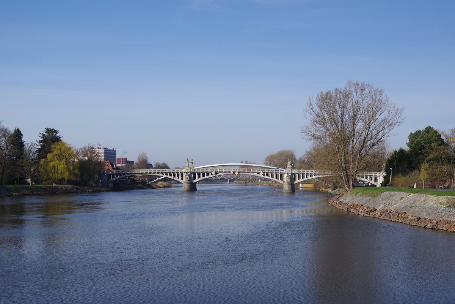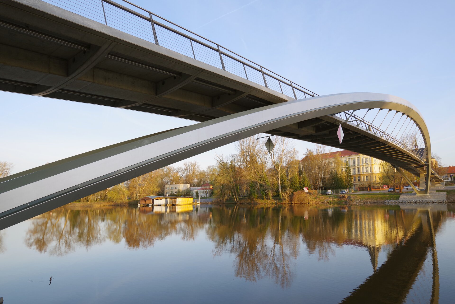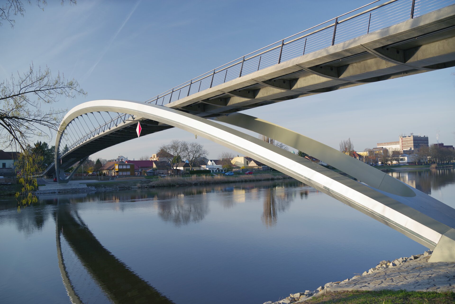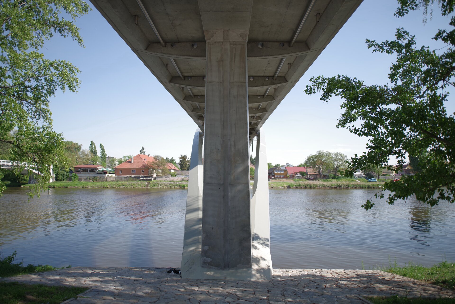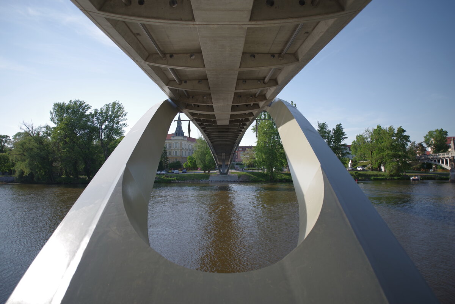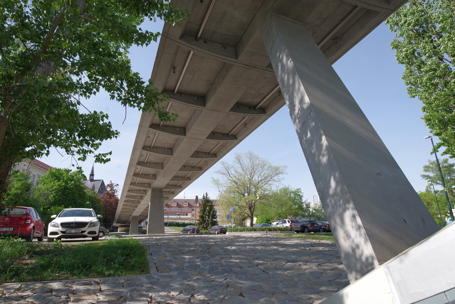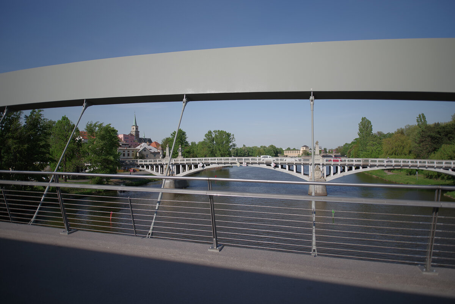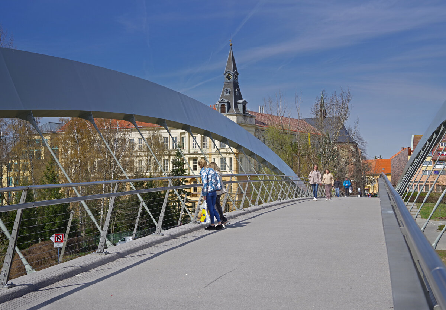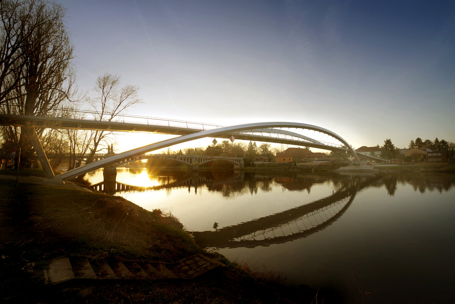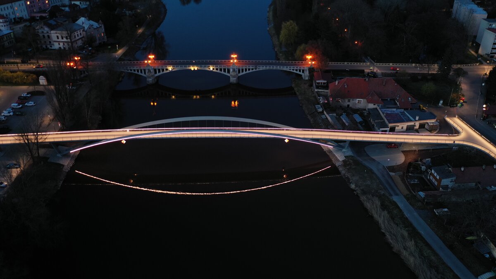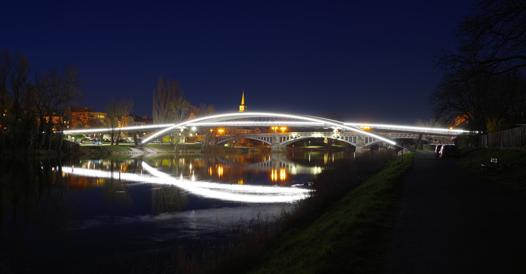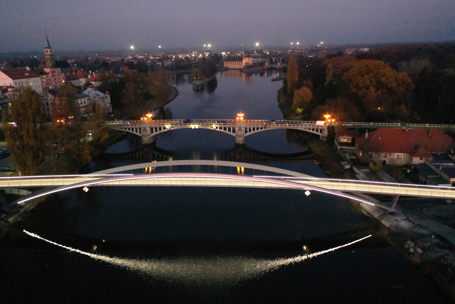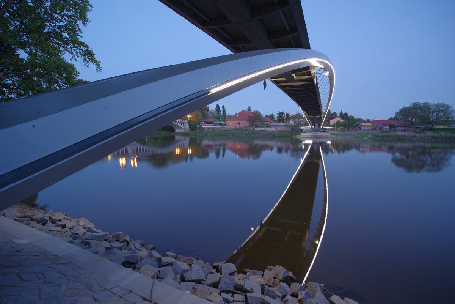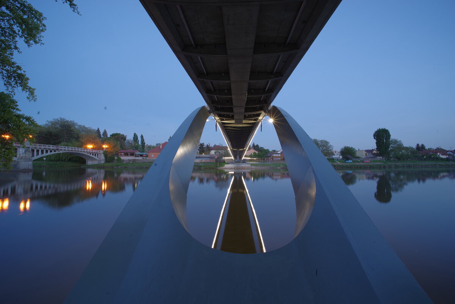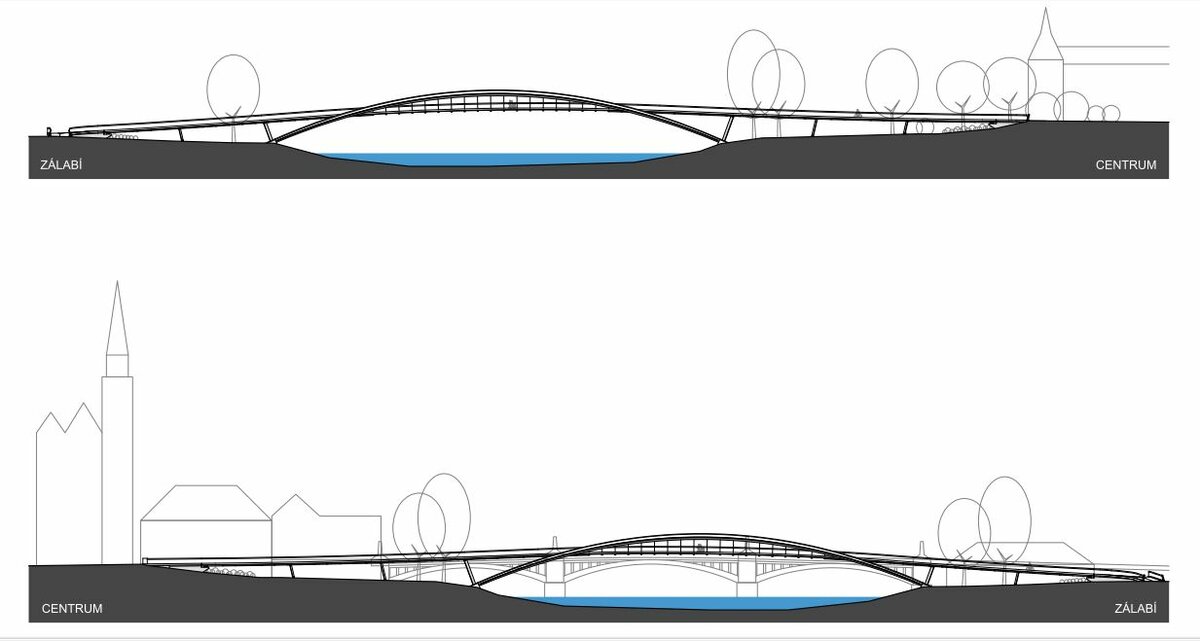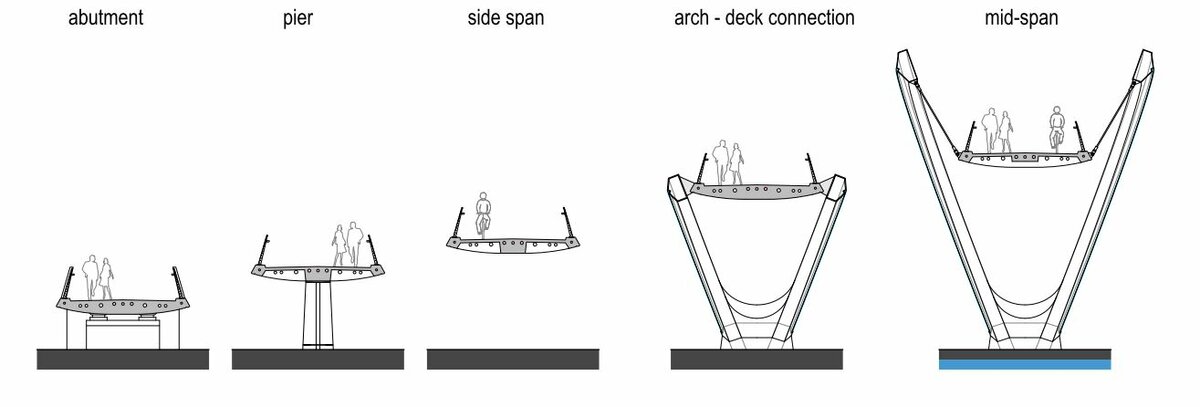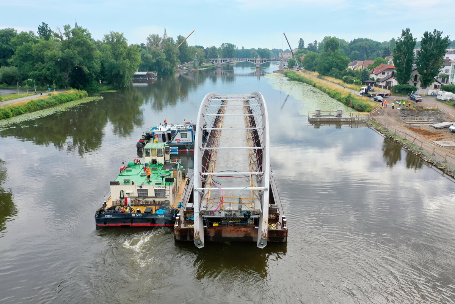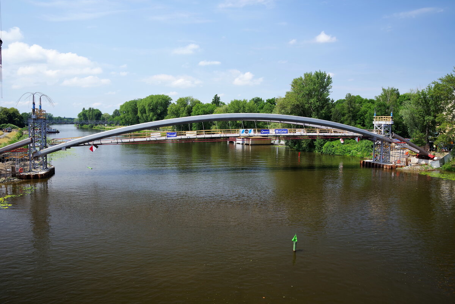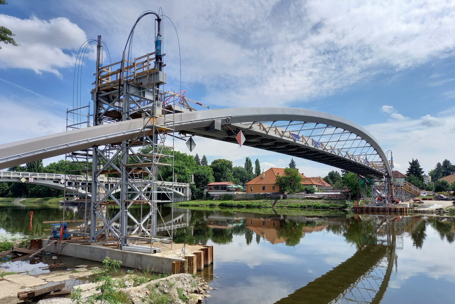| Author |
Jiří Stráský, Leonard Šopík, Jan Pozdíšek, Karel Zlatuška / Stráský, Hustý a partneři s.r.o, (SHP) Brno |
| Studio |
|
| Location |
Lávka přes Labe spojující centrum města s městkou částí ´Zálabí´ - ulice Pod Eliškou - Na Bělidlech, Nymburk
GPS Souřadnice: 50°10'59.3"N 15°02'28.9"E |
| Investor |
Město Nymburk
Náměstí Přemyslovců 163, 288 28 Nymburk |
| Supplier |
HOCHTIEF CZ a.s.
Plzeňská 16/3217, 150 00 Praha 5 |
| Date of completion / approval of the project |
November 2021 |
| Fotograf |
|
The pedestrian and cyclist bridge connects the city’s historic centre with the town suburb ´Zálabí´ and joins the cycling and pedestrian trails running along the Elbe River. Because it is situated near a historic arch bridge, it is also formed by an arch structure, but it has longer span and, according to the investor's request, it is without supports in the river. The design of the bridge won the first prize in the architectural design competition.
The bridge structure consists of two outwardly inclined steel arches, on which a bridge deck from prestressed concrete is suspended. The rise of the arches was chosen so that in the predominant part the arches are situated above the heads of pedestrians, and thus do not obstruct their clear view on the historic city and, at the same time, it does not obscure the view on the historic bridge to people walking along the river.
In order to touch the terrain as naturally as possible, the arches height decreases towards their foundations. As the steel structure is painted grey-green, the arches do not create a dominant feature, but blend in with the existing historic bridge and the beautiful Polabian landscape. The walkway is lit by LED lights situated in the handrails. The lighting of the arch follows its curve and thus emphasizes its natural function - to overcome an obstacle. The lights are oriented downwards and therefore do not create light smog. A simple railing consists of inclined posts with rope filling. At the connections to the existing roads, landscaping corresponding to the nature of the Polabian landscape was designed.
The footbridge connects to the existing roads in a barrier-free manner. The geometry of the bridge ensures that the 50 m wide navigation channel is safely maintained and the longitudinal slope of the bridge deck is not greater than 7.70%. Telecommunication cables are also carried by the footbridge.
The described bridge structure, built near the existing historical bridge, uses a similar construction system. Although it has a significantly larger span, it does not overcome the existing bridge, but complements it. It is made up of elements that have a human dimension, it is comfortable for the user and its movement caused by the movement of pedestrians or the wind does not cause discomfort to the users. The structure of the footbridge was built with minimal impact on the existing environment.
The bridge deck of a total length of 204 m consists of a continuous girder of eight spans of lengths from 16 to 72 m. The prestressed concrete deck is suspended above the river on two transversely inclined steel arches with a heptagonal box cross-section. The span of the arches is 103 m and their vertical rise is 11.25 m. The horizontal distance of the arches is variable from 1.90 m at their footings to 10.60 m in the middle of the span. At the footings the arches are mutually connected.
The arches have a box section of a variable depth from 820 to 1,350 mm and a width of 665 mm. The cross-sections are stiffened by diaphragms which are followed by plates for anchoring the suspenders. In the middle of the outer surface, recesses for locating the lighting are created. Typical suspenders are formed by steel rods. In the projection of the bridge deck with arches, the mutual connection was formed by movable steel joints during erection. After assembly, these joints were concreted in short blocks.
The 5.50 m wide deck, which is formed by edge beams, a central rib and a deck slab, is reinforced by floor beams every 3.0 m. The depth of the central rib is variable, in the suspended span its depth is 350 mm. In all other spans, its depth of 590 mm corresponds to the total depth of the bridge deck.
The side spans are supported by inclined piers. The piers have a constant thickness of 0.40 m and a variable width. They widen from their tops, where they follow up the central deck rib, towards their footings supported by micro-piles.
The construction technology was designed by the contractor. The central part of the bridge was assembled on the bank and consequently it was transported on the ship to the designed place, where it was suspended on erection towers and lifted to the designed position. Furthermore, the side parts of the arches were welded to the central part. Subsequently, the arch springs were supported and the external cables were cancelled. In this way the tied arch was transformed into a true arch. Then side spans were cast and prestressed. After that the pavement layers forming the waterproofing were applied, the railings, expansion joints and lighting were installed.
The function of the structure was verified by detailed static and dynamic tests, which confirmed the assumptions of the design and the quality of the workmanship. The construction of the structure started in September 2020, the bridge was opened in November 2021.
Green building
Environmental certification
| Type and level of certificate |
-
|
Water management
| Is rainwater used for irrigation? |
|
| Is rainwater used for other purposes, e.g. toilet flushing ? |
|
| Does the building have a green roof / facade ? |
|
| Is reclaimed waste water used, e.g. from showers and sinks ? |
|
The quality of the indoor environment
| Is clean air supply automated ? |
|
| Is comfortable temperature during summer and winter automated? |
|
| Is natural lighting guaranteed in all living areas? |
|
| Is artificial lighting automated? |
|
| Is acoustic comfort, specifically reverberation time, guaranteed? |
|
| Does the layout solution include zoning and ergonomics elements? |
|
Principles of circular economics
| Does the project use recycled materials? |
|
| Does the project use recyclable materials? |
|
| Are materials with a documented Environmental Product Declaration (EPD) promoted in the project? |
|
| Are other sustainability certifications used for materials and elements? |
|
Energy efficiency
| Energy performance class of the building according to the Energy Performance Certificate of the building |
|
| Is efficient energy management (measurement and regular analysis of consumption data) considered? |
|
| Are renewable sources of energy used, e.g. solar system, photovoltaics? |
|
Interconnection with surroundings
| Does the project enable the easy use of public transport? |
|
| Does the project support the use of alternative modes of transport, e.g cycling, walking etc. ? |
|
| Is there access to recreational natural areas, e.g. parks, in the immediate vicinity of the building? |
|
