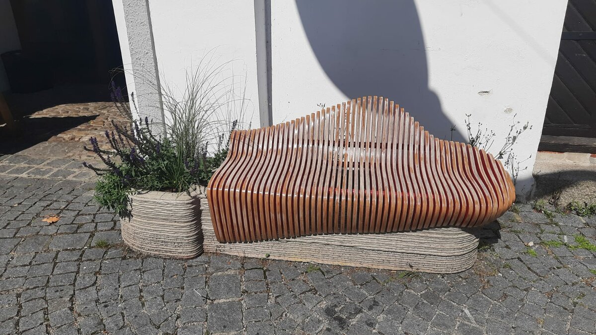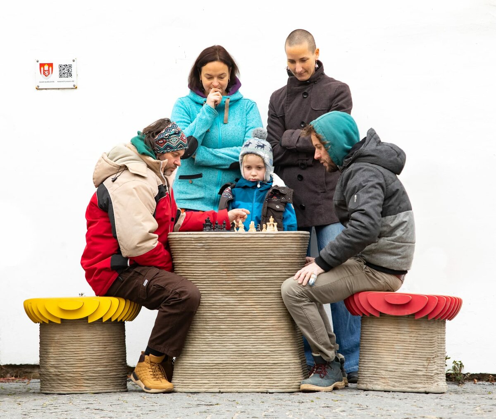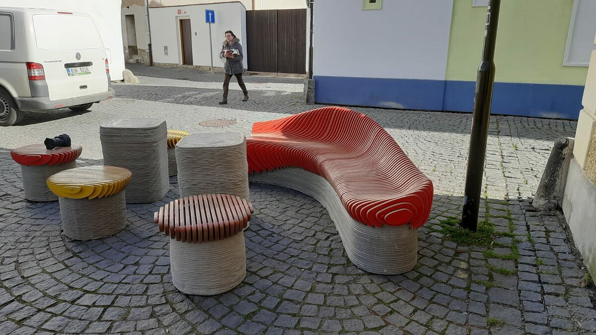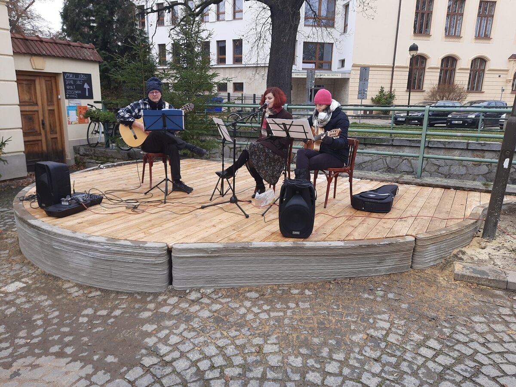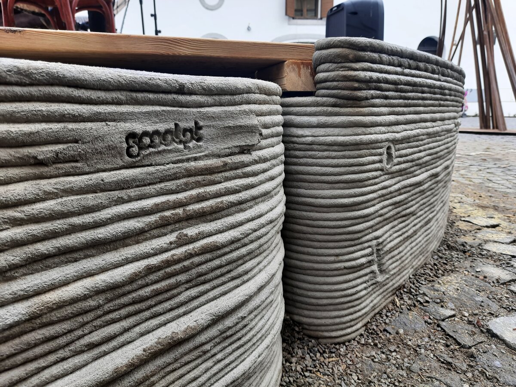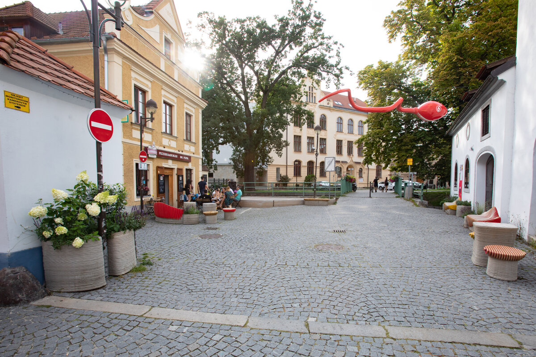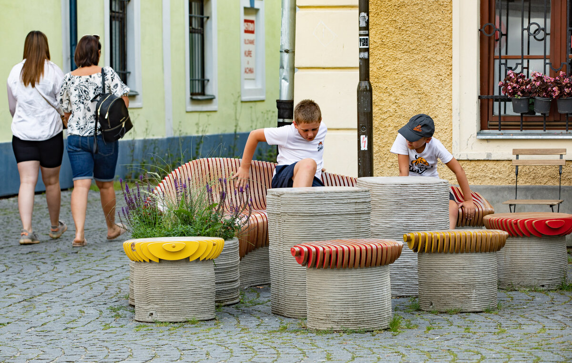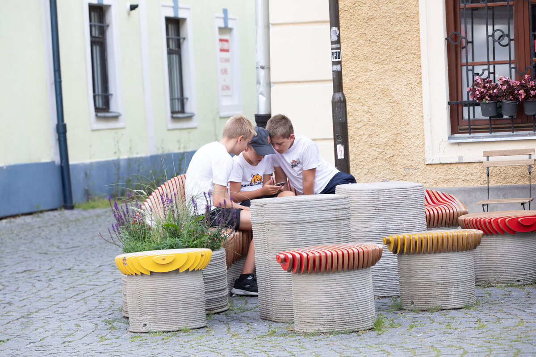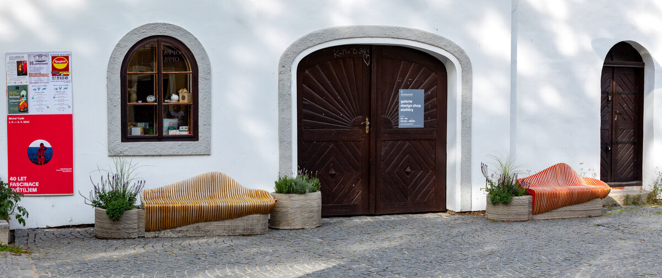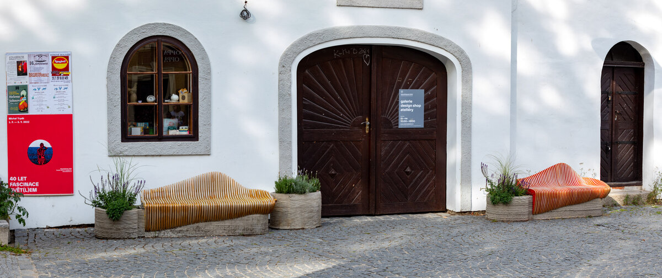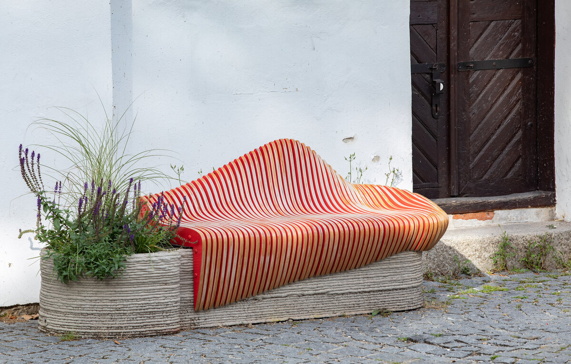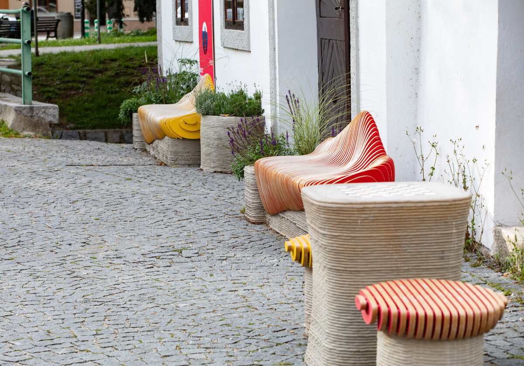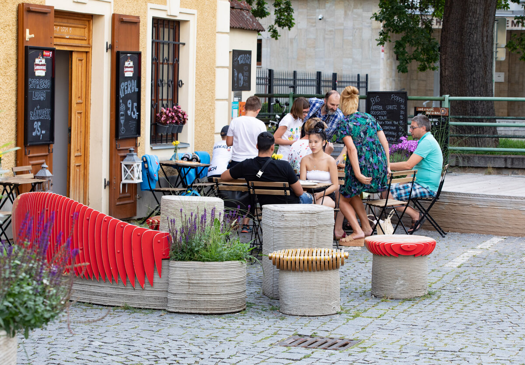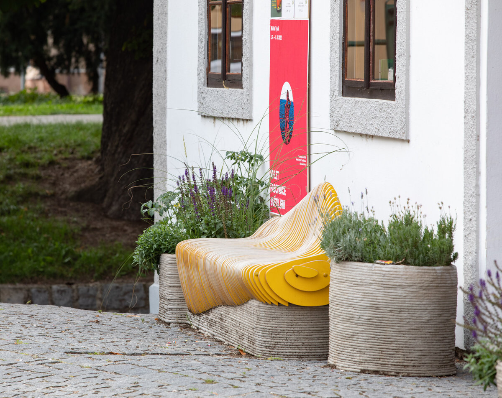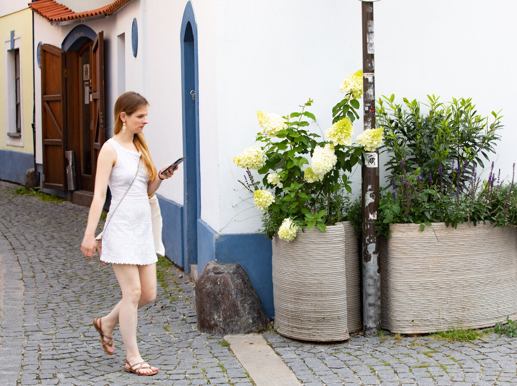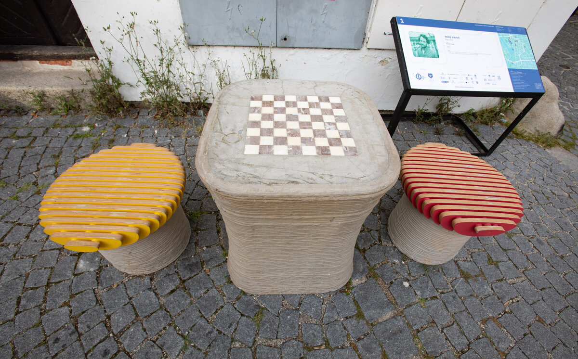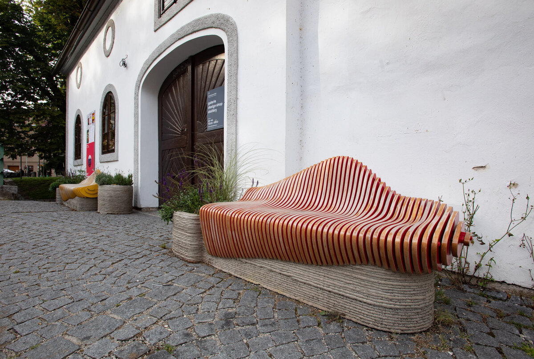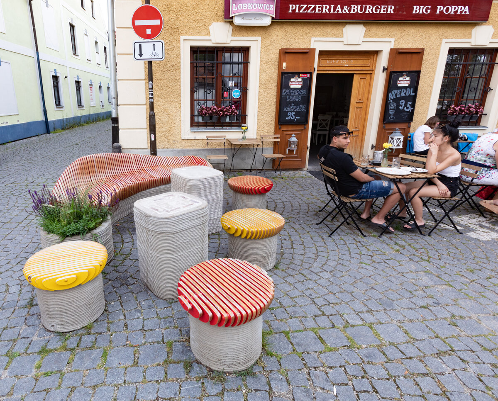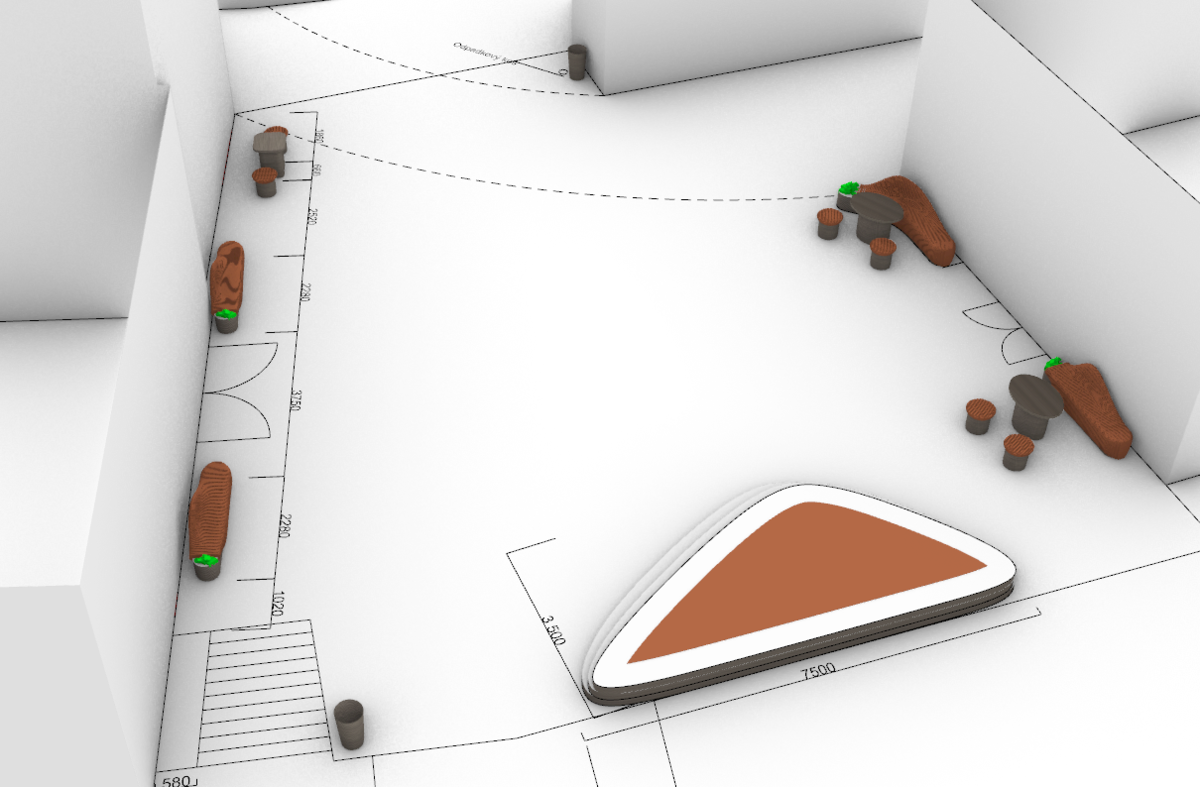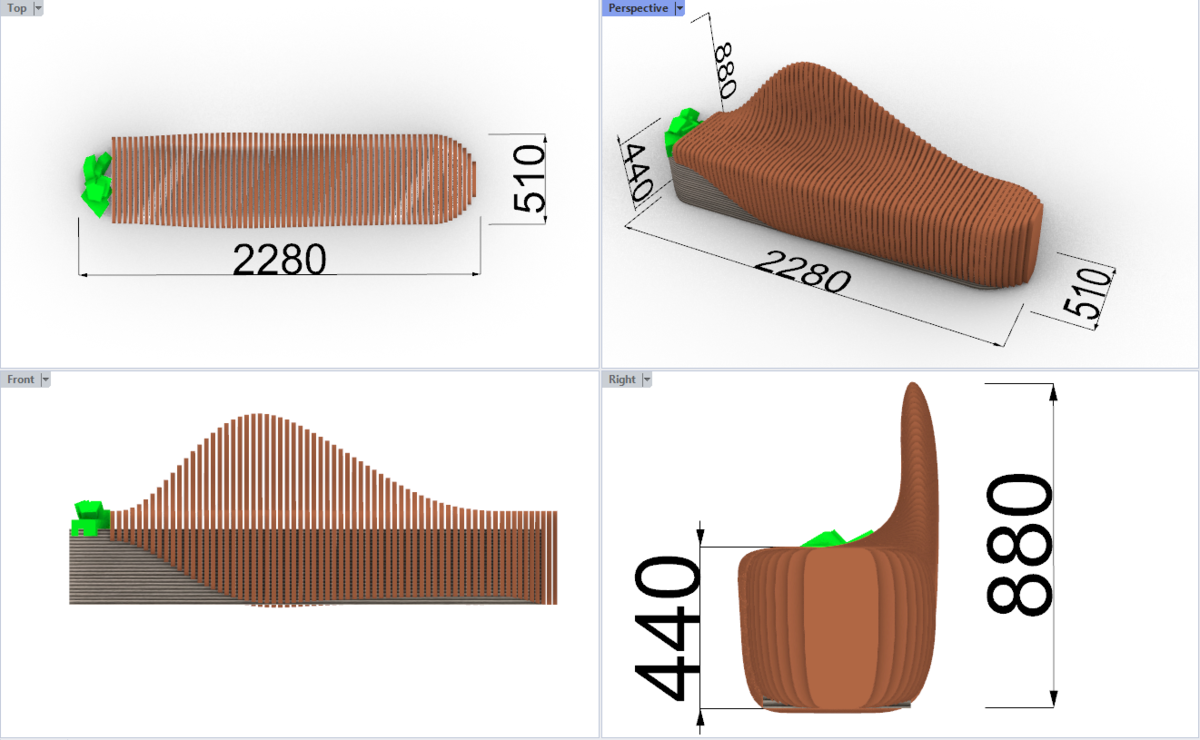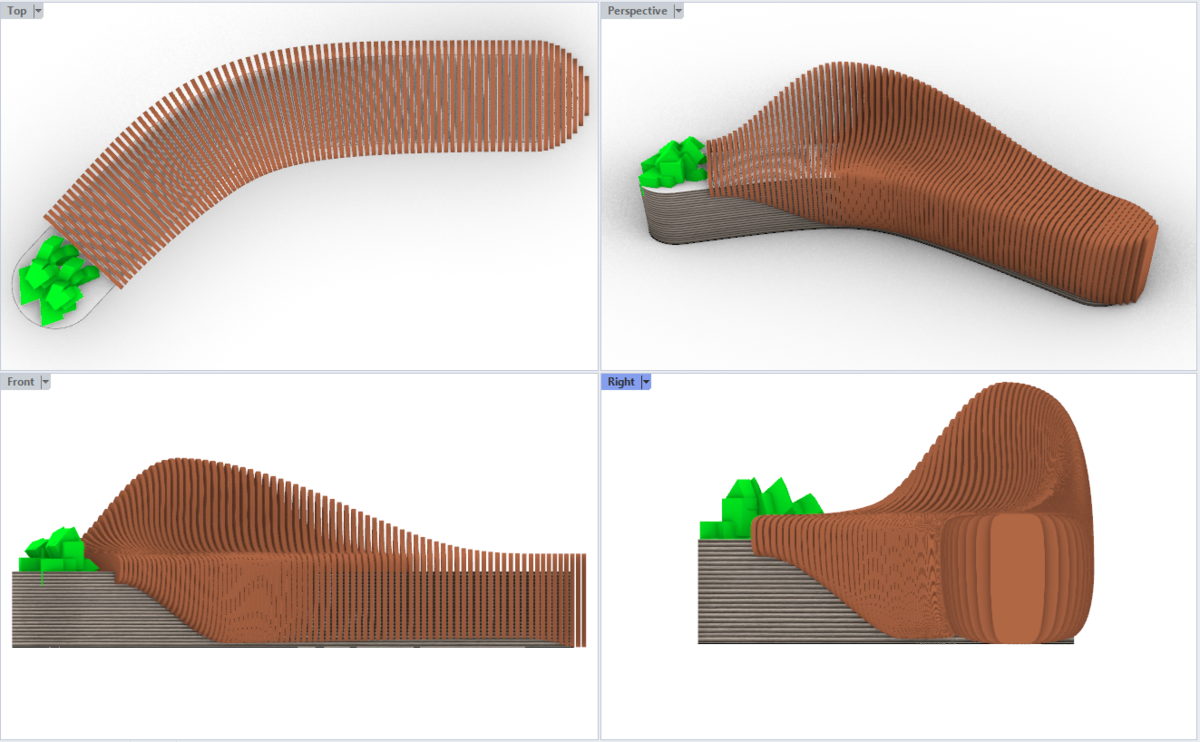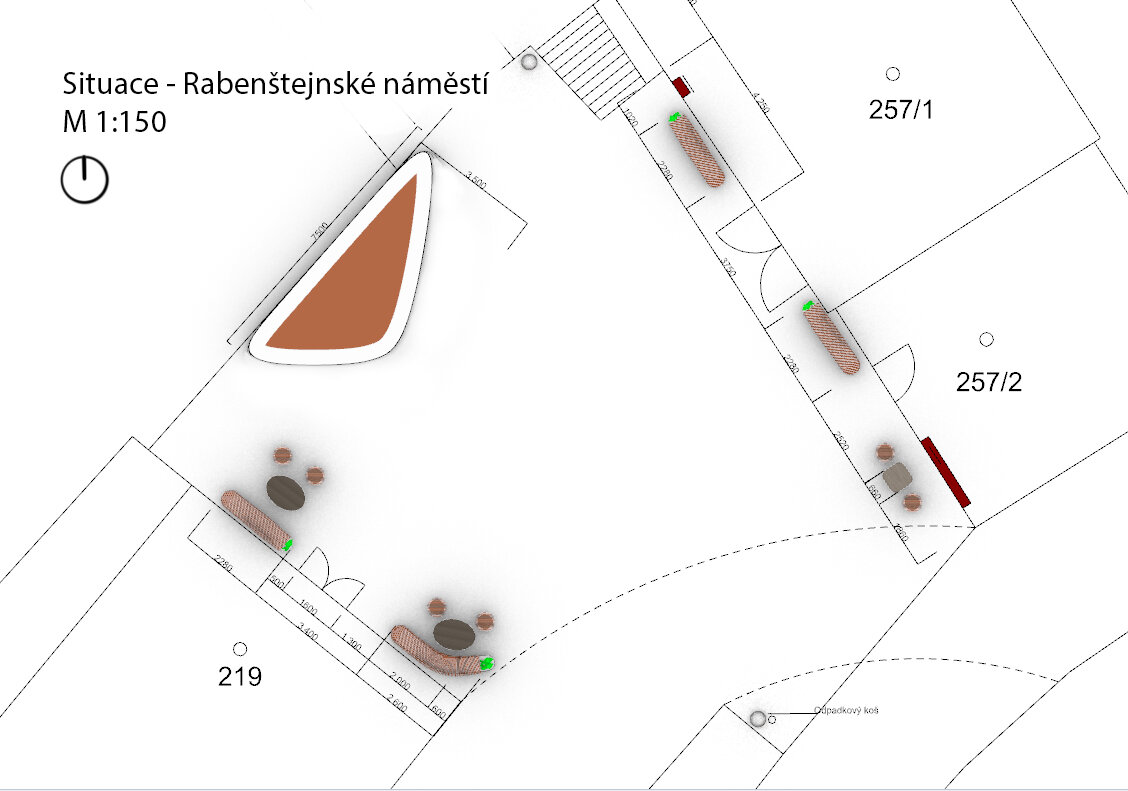| Author |
Jiří Vele, Michal Trpák, Kateřina Nováková / Scoolpt, s.r.o. |
| Studio |
|
| Location |
Panská 5, 370 01 České Budějovice |
| Investor |
Statutární město České Budějovice |
| Supplier |
Scoolpt, s.r.o. |
| Date of completion / approval of the project |
March 2022 |
| Fotograf |
|
The aim of the project was to revitalize the square in front of Rabenštejn Tower and provide more space for cultural activities. The initial idea was developed by the students of FA ČVUT within the experimental studio and the final design was created by Scoolpt using 3D concrete printing and CNC technology. The design responds to the historic construction through the choice of materials and provides a contrast in the technology used to create the new buildings. The former parking has been replaced with a podium with new seating.
The furnishings are 3D printed in concrete, complemented by wooden slats cut on CNC machines. Emphasis has been placed on the use of new technologies to create a contrast with the traditional buildings in the area.
Green building
Environmental certification
| Type and level of certificate |
-
|
Water management
| Is rainwater used for irrigation? |
|
| Is rainwater used for other purposes, e.g. toilet flushing ? |
|
| Does the building have a green roof / facade ? |
|
| Is reclaimed waste water used, e.g. from showers and sinks ? |
|
The quality of the indoor environment
| Is clean air supply automated ? |
|
| Is comfortable temperature during summer and winter automated? |
|
| Is natural lighting guaranteed in all living areas? |
|
| Is artificial lighting automated? |
|
| Is acoustic comfort, specifically reverberation time, guaranteed? |
|
| Does the layout solution include zoning and ergonomics elements? |
|
Principles of circular economics
| Does the project use recycled materials? |
|
| Does the project use recyclable materials? |
|
| Are materials with a documented Environmental Product Declaration (EPD) promoted in the project? |
|
| Are other sustainability certifications used for materials and elements? |
|
Energy efficiency
| Energy performance class of the building according to the Energy Performance Certificate of the building |
|
| Is efficient energy management (measurement and regular analysis of consumption data) considered? |
|
| Are renewable sources of energy used, e.g. solar system, photovoltaics? |
|
Interconnection with surroundings
| Does the project enable the easy use of public transport? |
|
| Does the project support the use of alternative modes of transport, e.g cycling, walking etc. ? |
|
| Is there access to recreational natural areas, e.g. parks, in the immediate vicinity of the building? |
|
