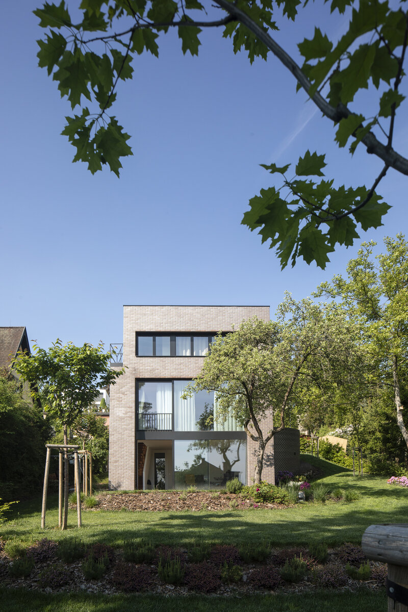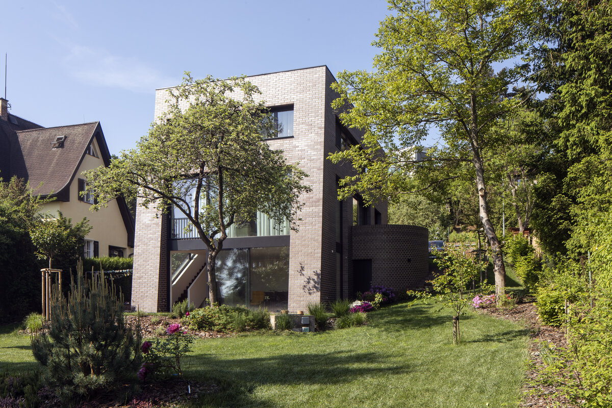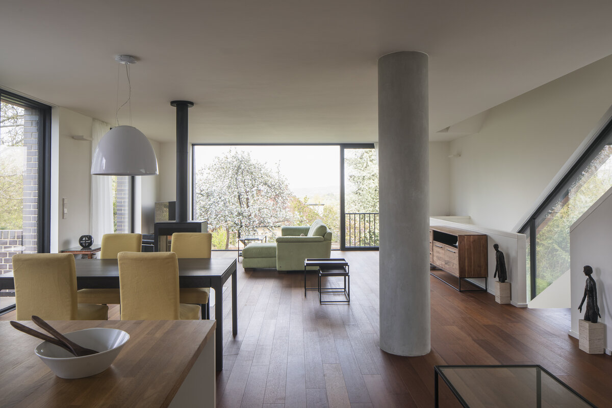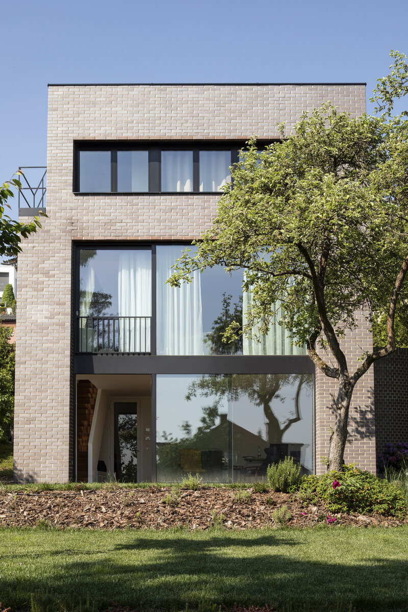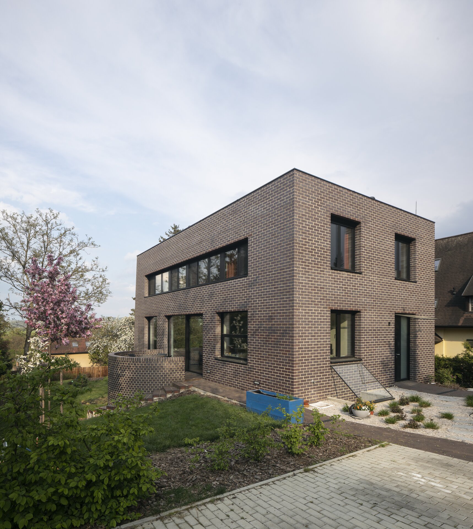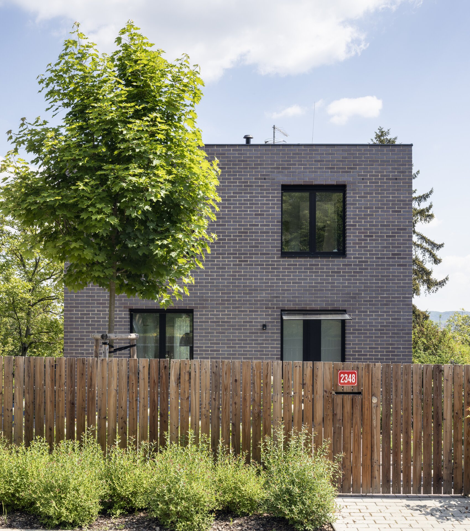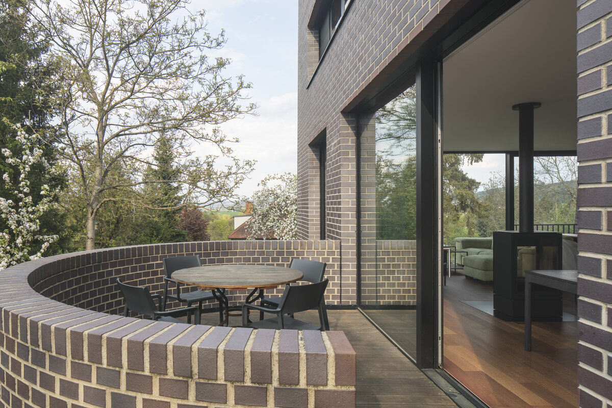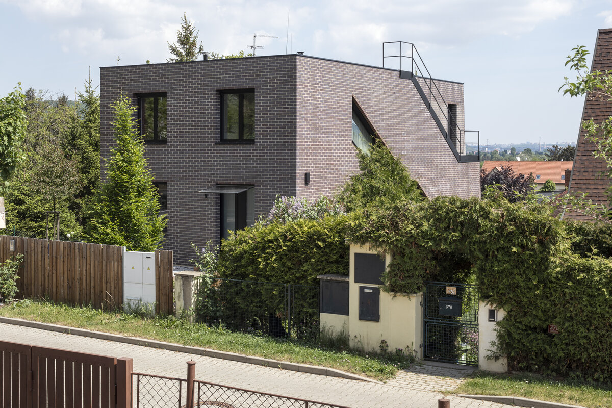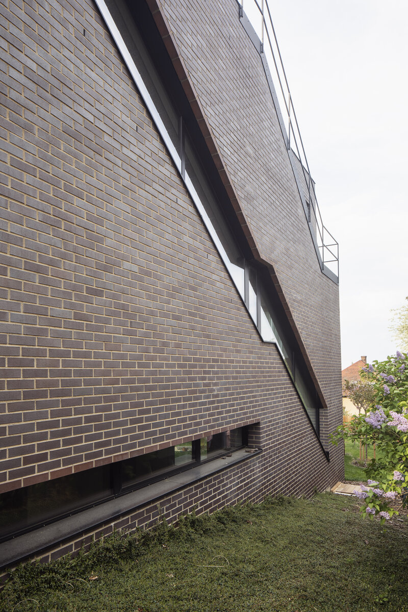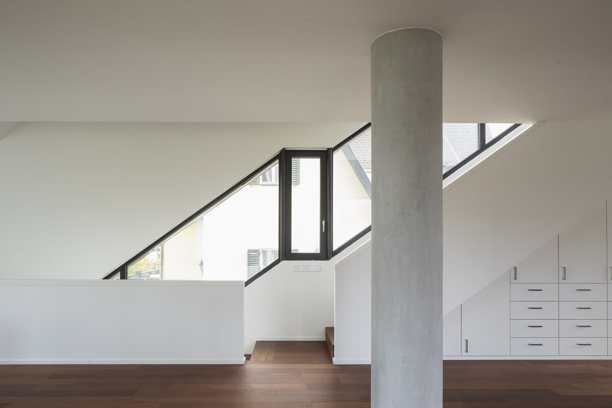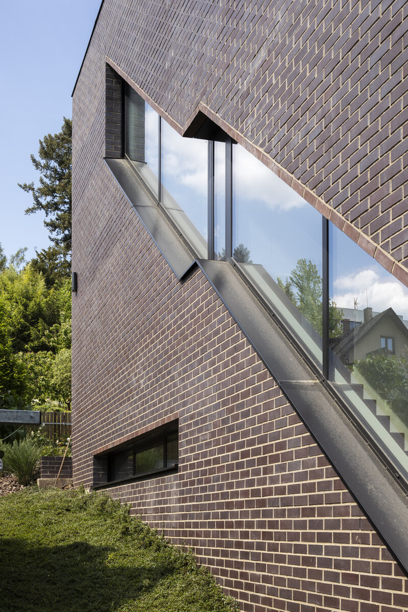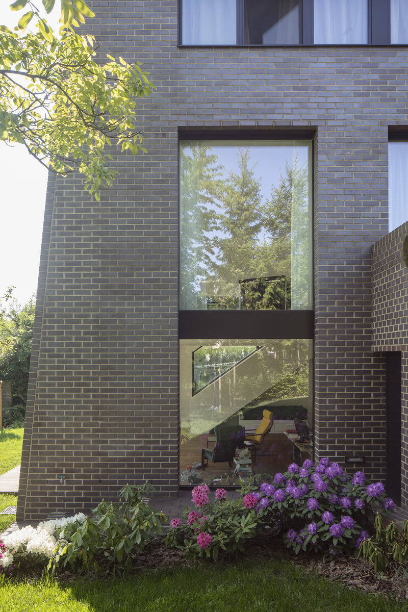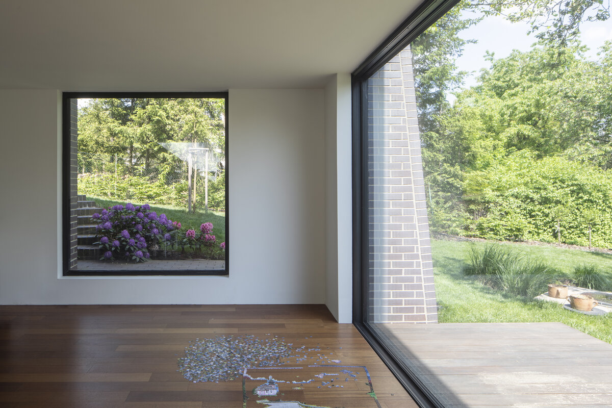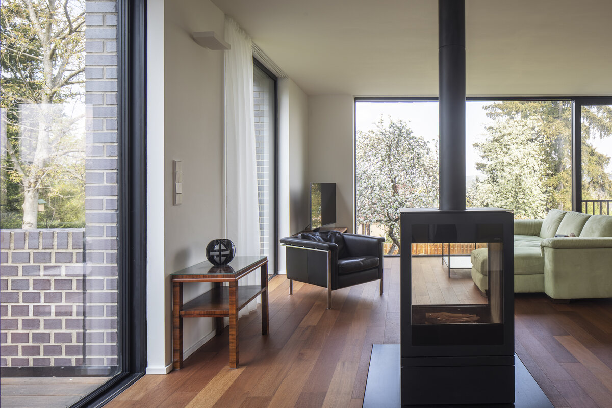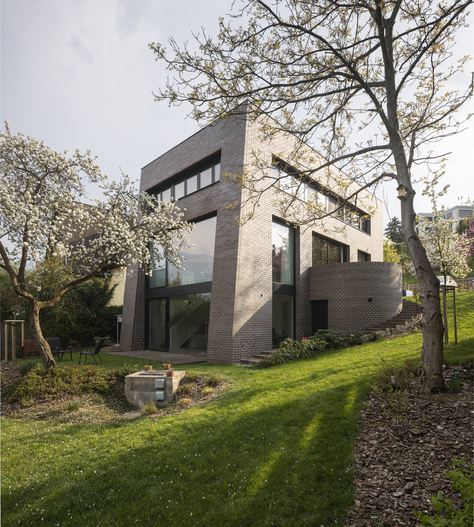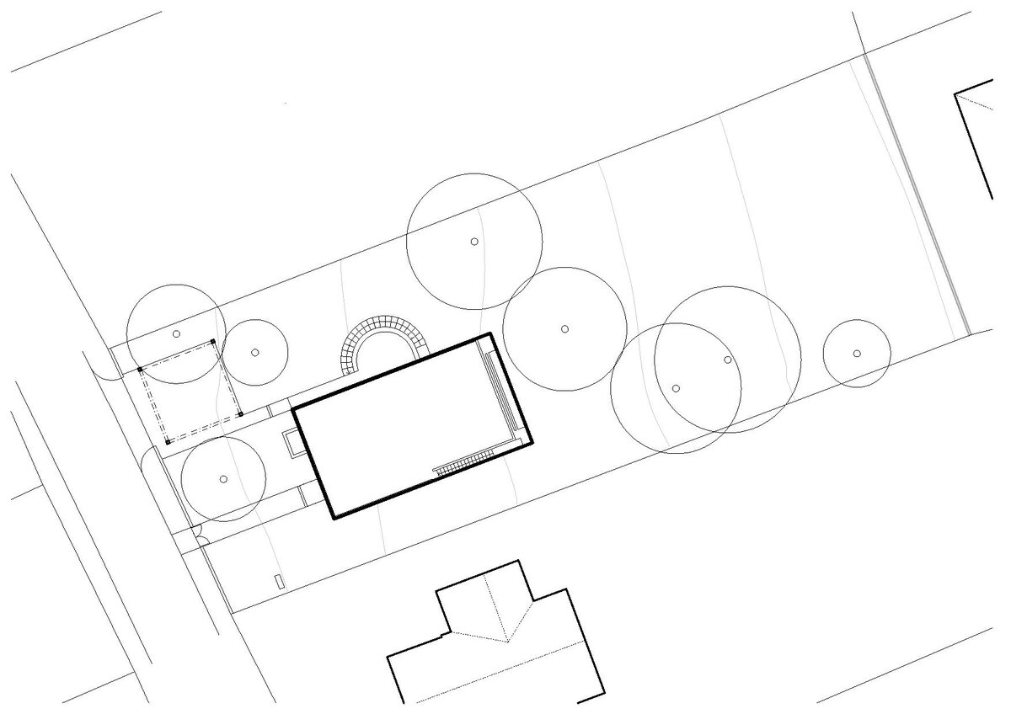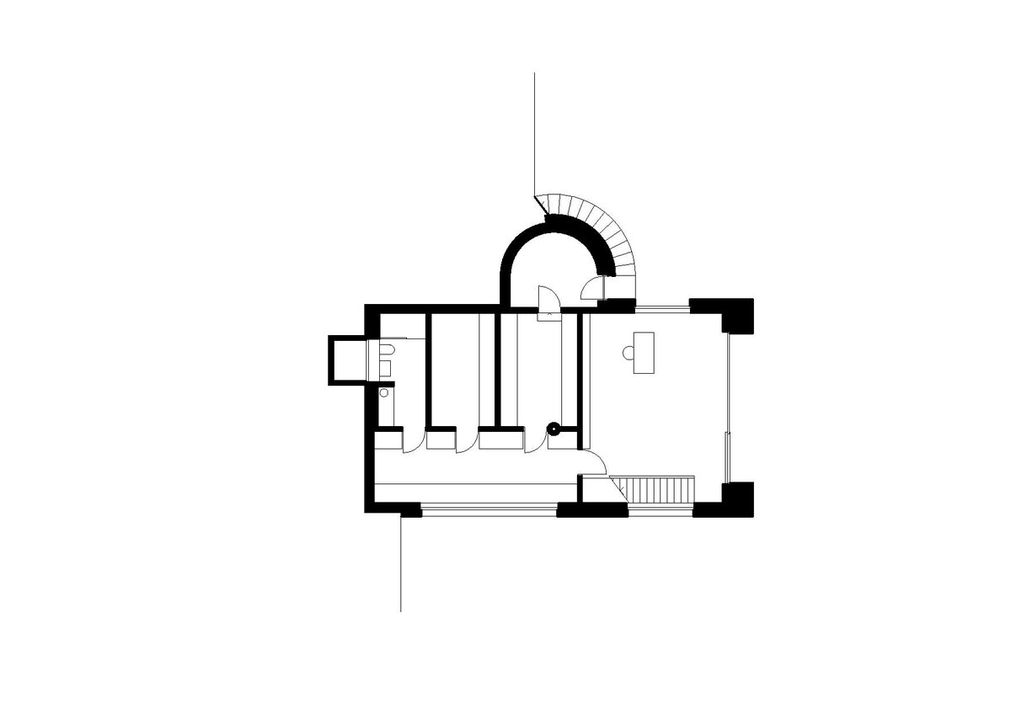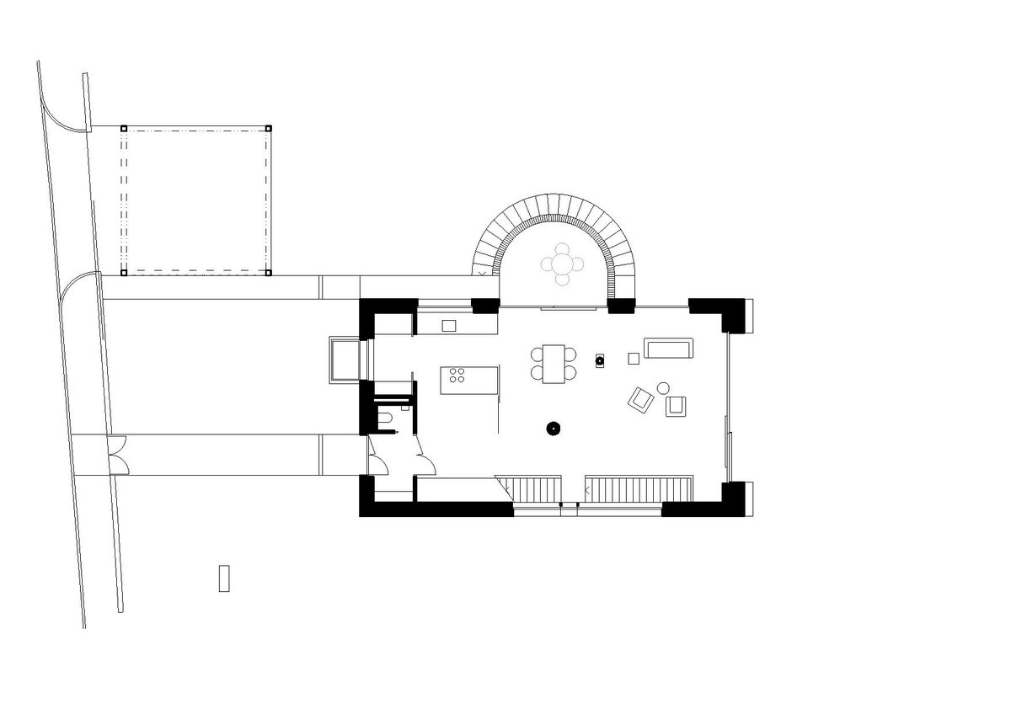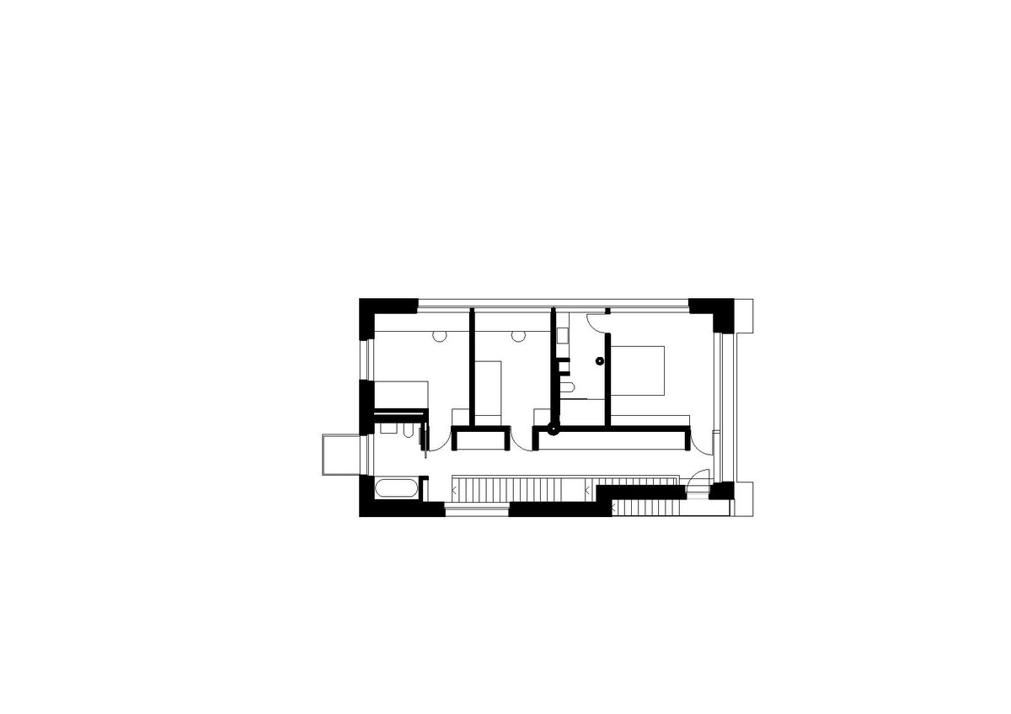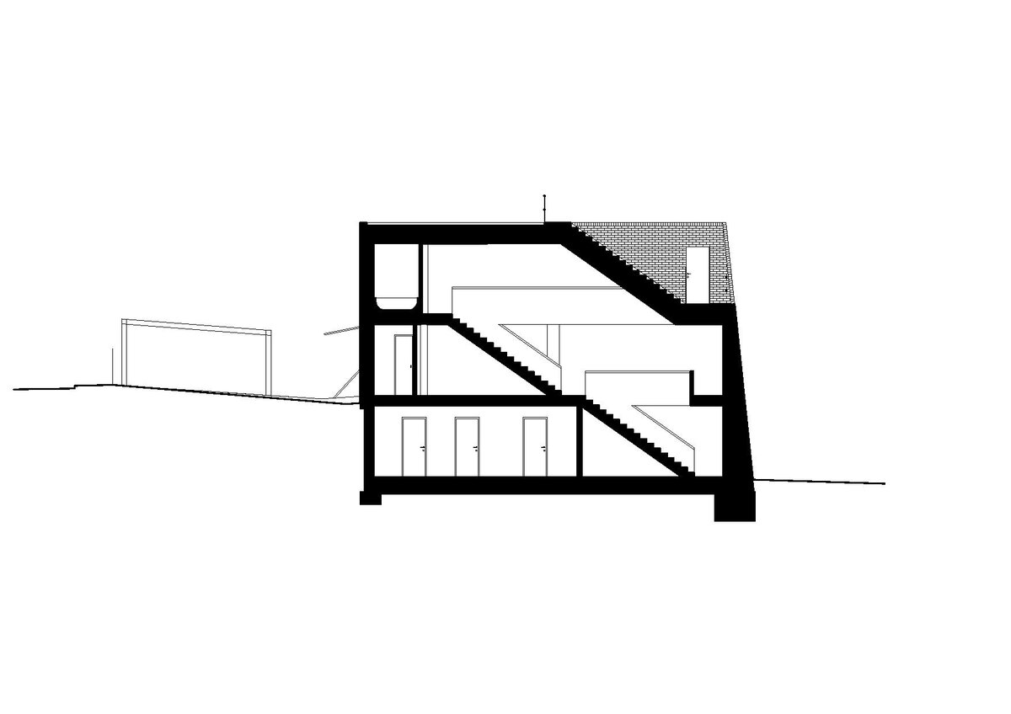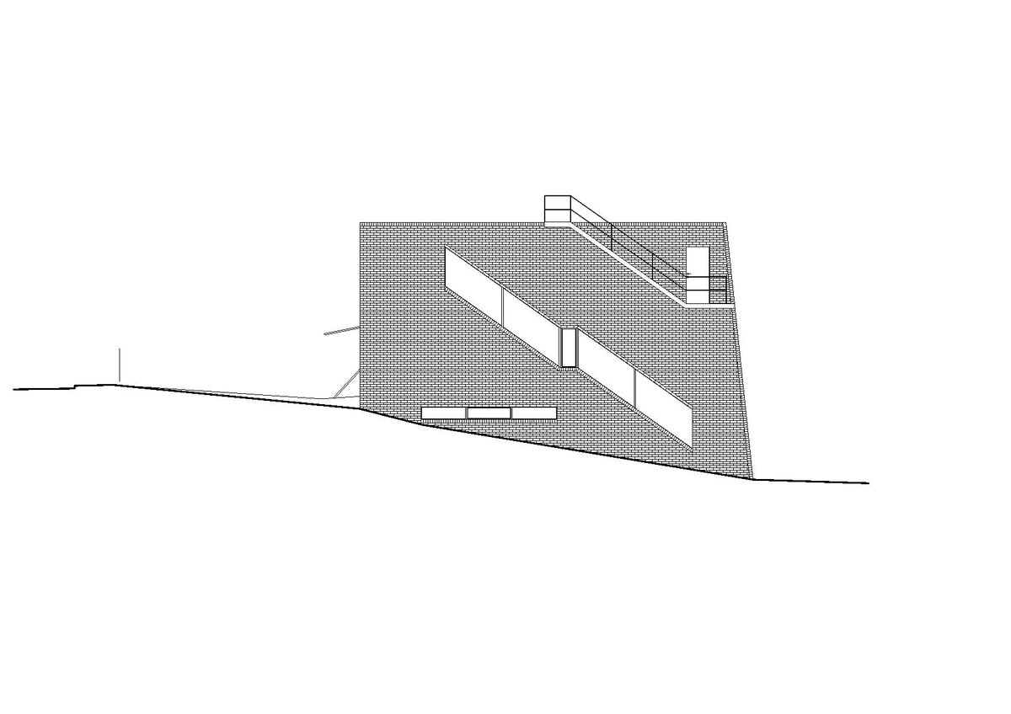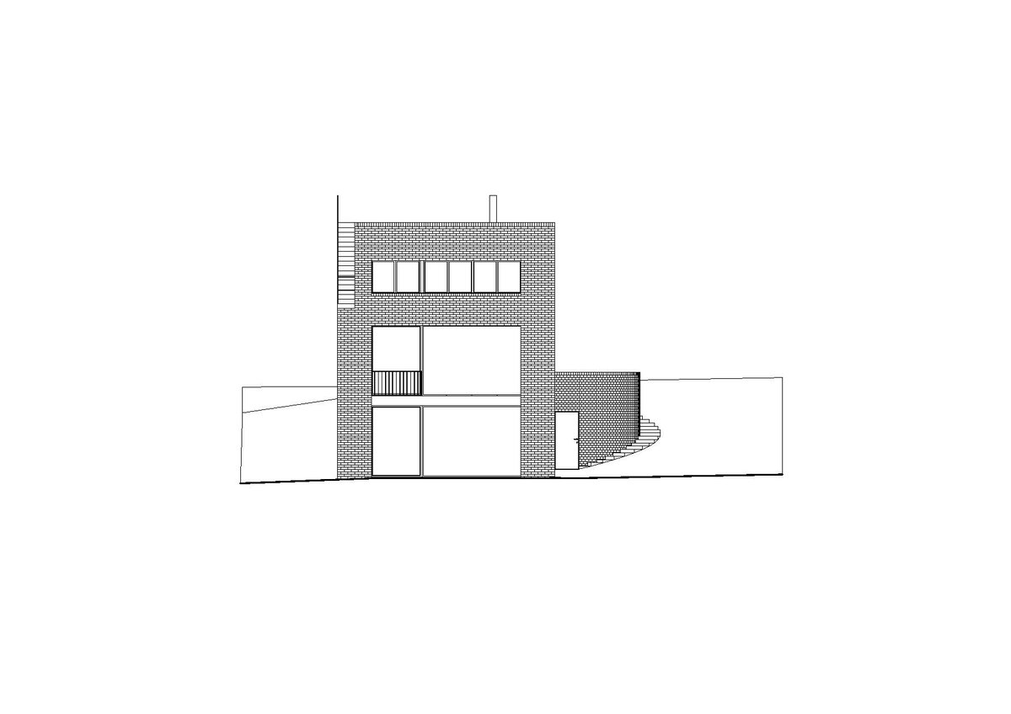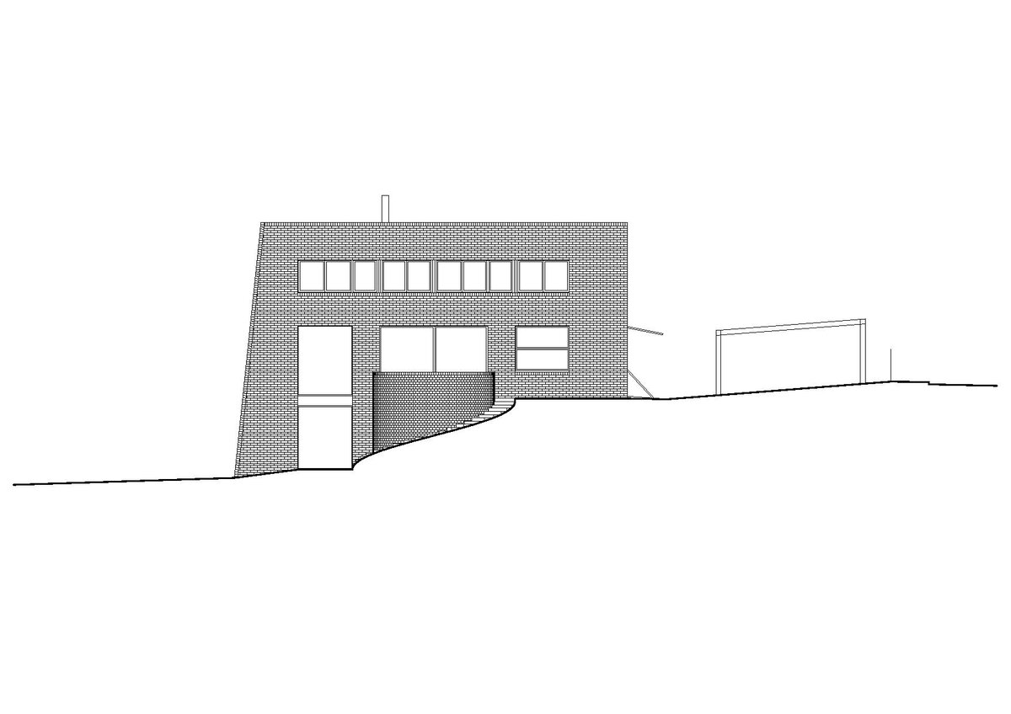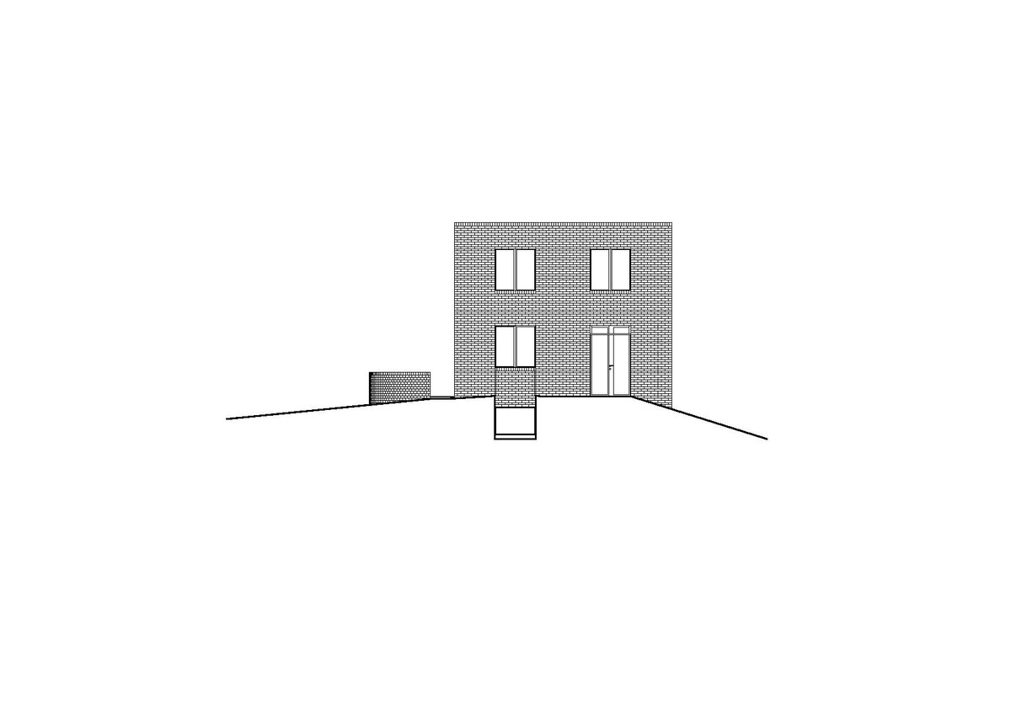| Author |
Lukáš Ehl, Tomáš Koumar, Alena Šrámková / EHL & KOUMAR ARCHITEKTI s.r.o. |
| Studio |
|
| Location |
Střední 2348
252 28 Černošice |
| Investor |
soukromá osoba |
| Supplier |
Sping stav, spol. s r. o. |
| Date of completion / approval of the project |
January 2021 |
| Fotograf |
|
The house is situated in the upper part of the narrow sloping lot with beautiful views of Berounka valley. Its plan is therefore designed with the longitudinal staircase at the southeast façade and the generous living space on the ground floor. From there the stairs descend to the garden and to the study room in basement completed with technical facilities of the house.
The simple form of the house is completed with the semicircle apsis on the northwest side which creates the terrace of the living space on the ground floor level. The house has the massive brick masonry in the dark tone, its heavy façade opens with big window openings into the garden and the views of the valley. The shape and the window openings of the southeast façade follows the natural shape of the terrain and of the inner staircase.
The family house is designed as a monolithic reinforced concrete structure. The perimeter reinforced concrete walls together with the column in the center of the plan create the vertical bearing structure. Ceiling slabs are also made of a monolithic reinforced concrete.
The building shell is designed of the facing bricks NF 240/115/71 mm. There a is thermal insulation EPS 160 mm with ventilated interspace 40 mm between the brick masonry and the perimeter bearing wall.
The heat source is the heat pump air/water supplemented with the fireplace stove on the ground floor.
Green building
Environmental certification
| Type and level of certificate |
-
|
Water management
| Is rainwater used for irrigation? |
|
| Is rainwater used for other purposes, e.g. toilet flushing ? |
|
| Does the building have a green roof / facade ? |
|
| Is reclaimed waste water used, e.g. from showers and sinks ? |
|
The quality of the indoor environment
| Is clean air supply automated ? |
|
| Is comfortable temperature during summer and winter automated? |
|
| Is natural lighting guaranteed in all living areas? |
|
| Is artificial lighting automated? |
|
| Is acoustic comfort, specifically reverberation time, guaranteed? |
|
| Does the layout solution include zoning and ergonomics elements? |
|
Principles of circular economics
| Does the project use recycled materials? |
|
| Does the project use recyclable materials? |
|
| Are materials with a documented Environmental Product Declaration (EPD) promoted in the project? |
|
| Are other sustainability certifications used for materials and elements? |
|
Energy efficiency
| Energy performance class of the building according to the Energy Performance Certificate of the building |
B
|
| Is efficient energy management (measurement and regular analysis of consumption data) considered? |
|
| Are renewable sources of energy used, e.g. solar system, photovoltaics? |
|
Interconnection with surroundings
| Does the project enable the easy use of public transport? |
|
| Does the project support the use of alternative modes of transport, e.g cycling, walking etc. ? |
|
| Is there access to recreational natural areas, e.g. parks, in the immediate vicinity of the building? |
|
