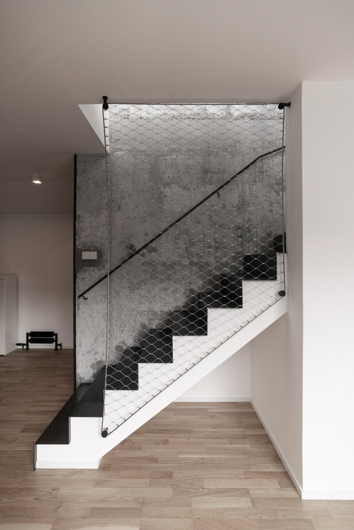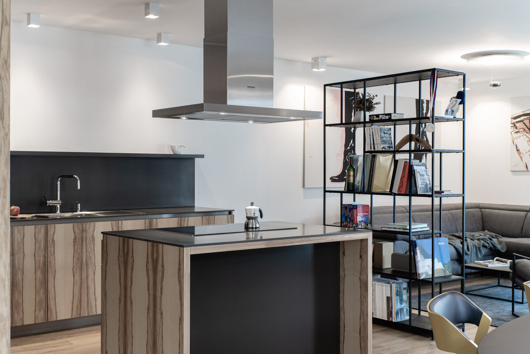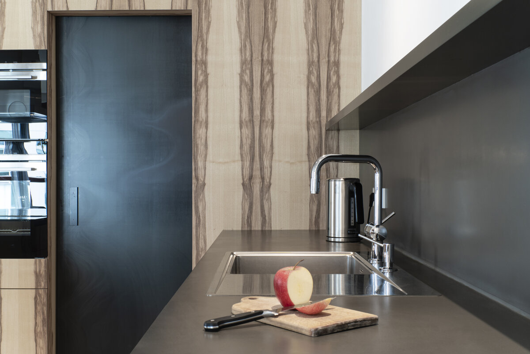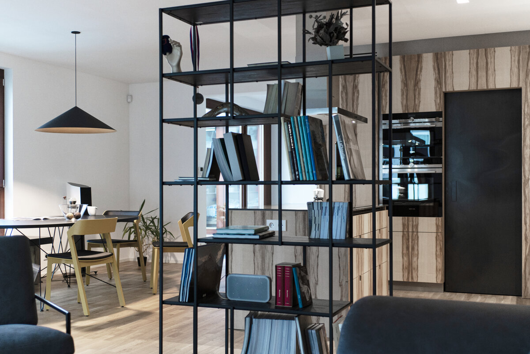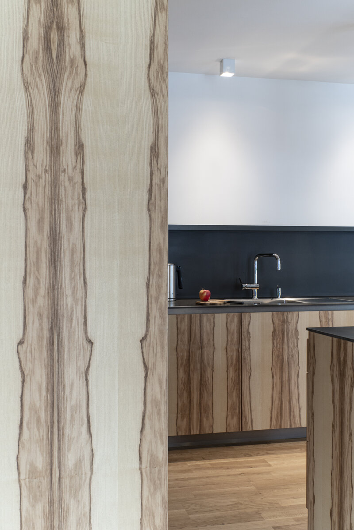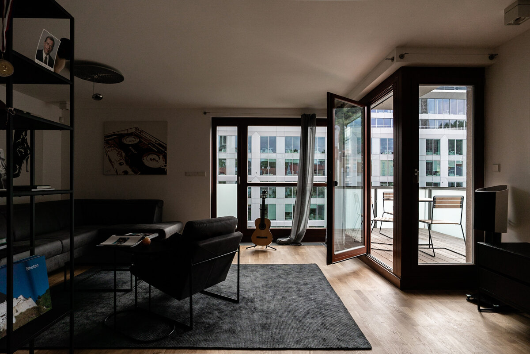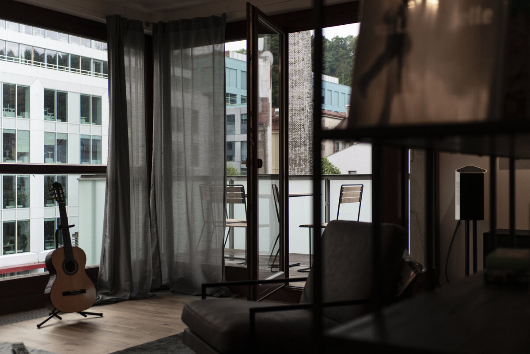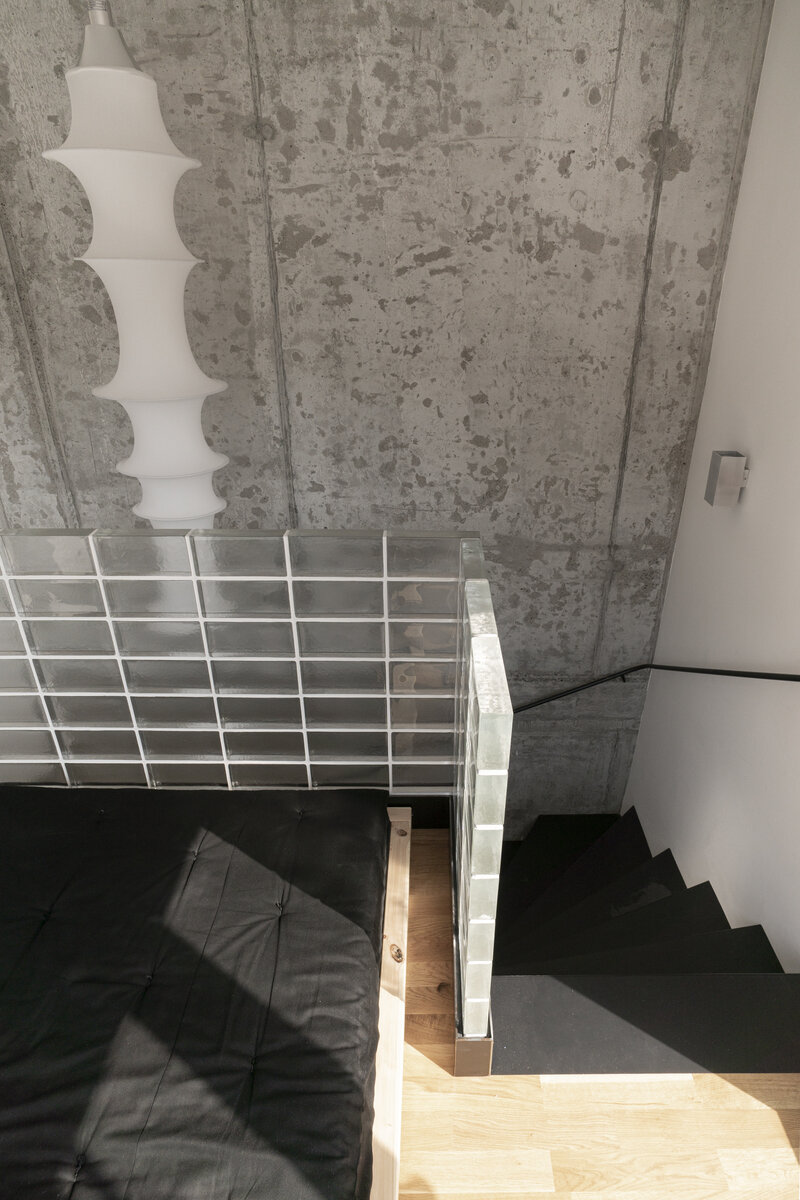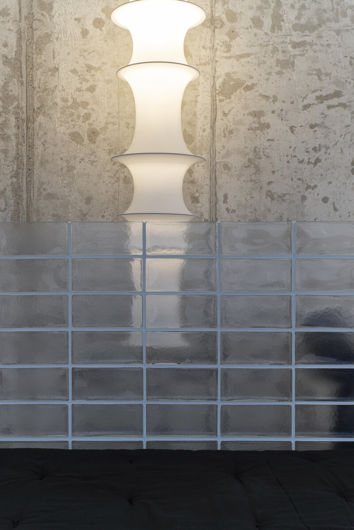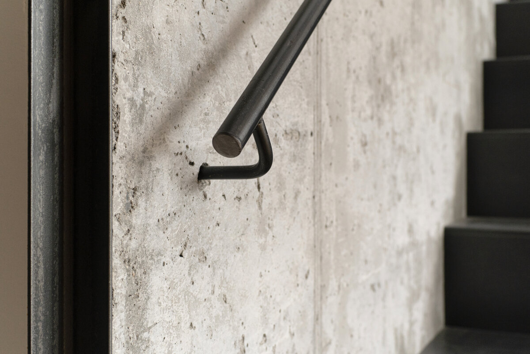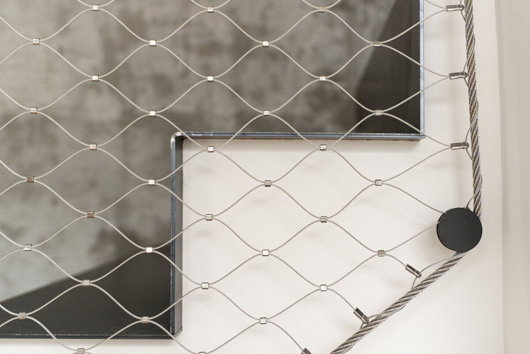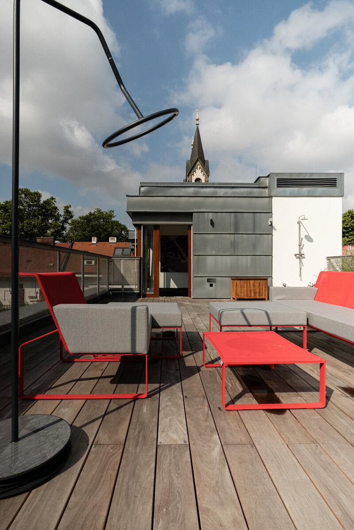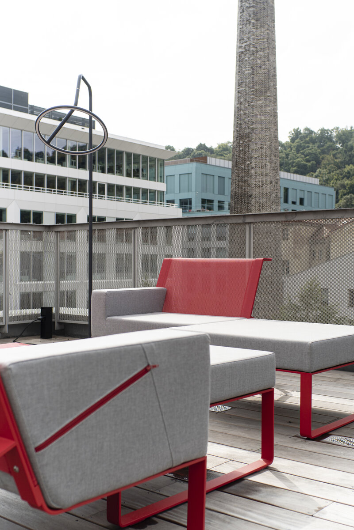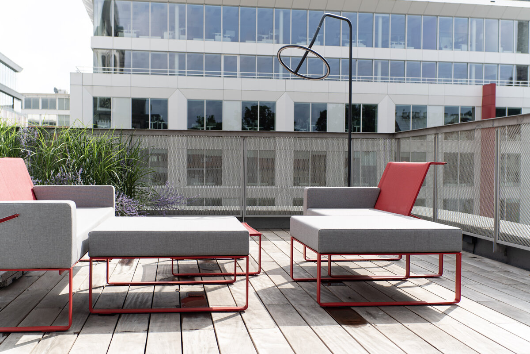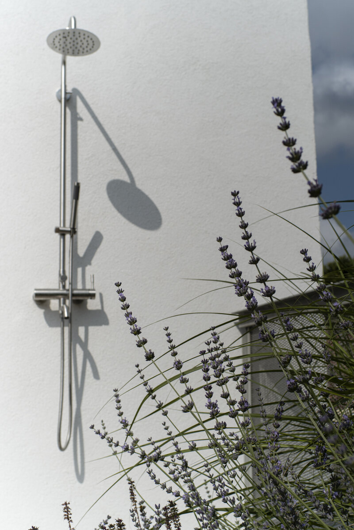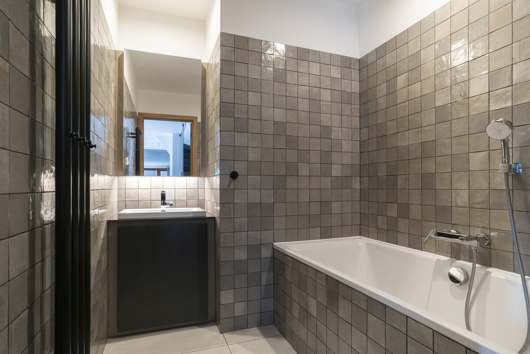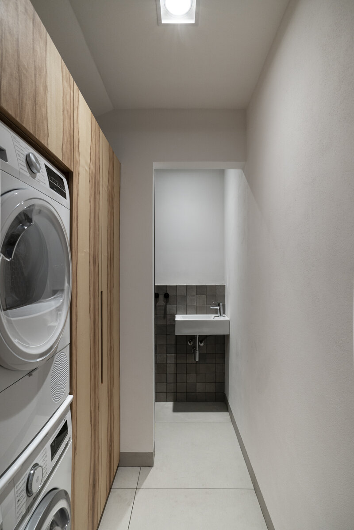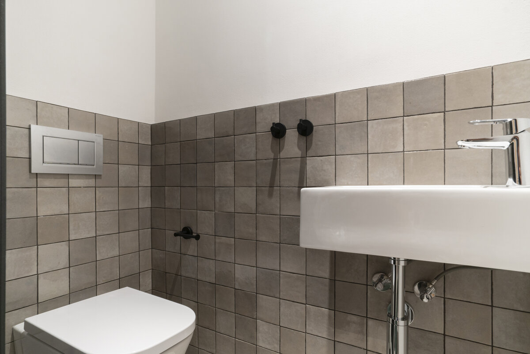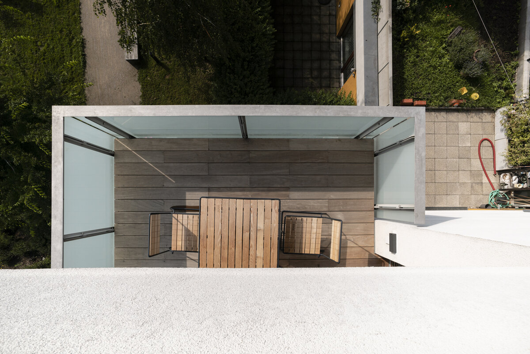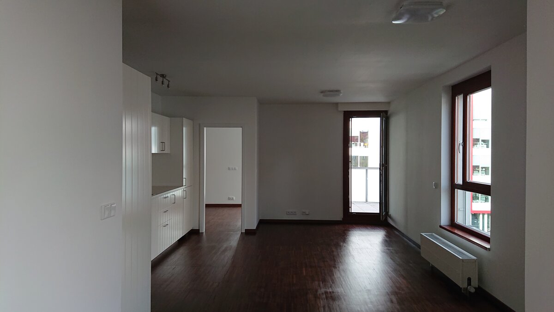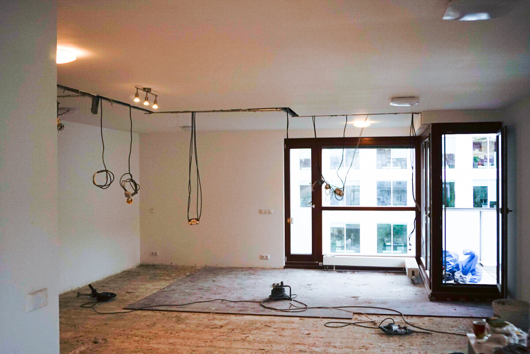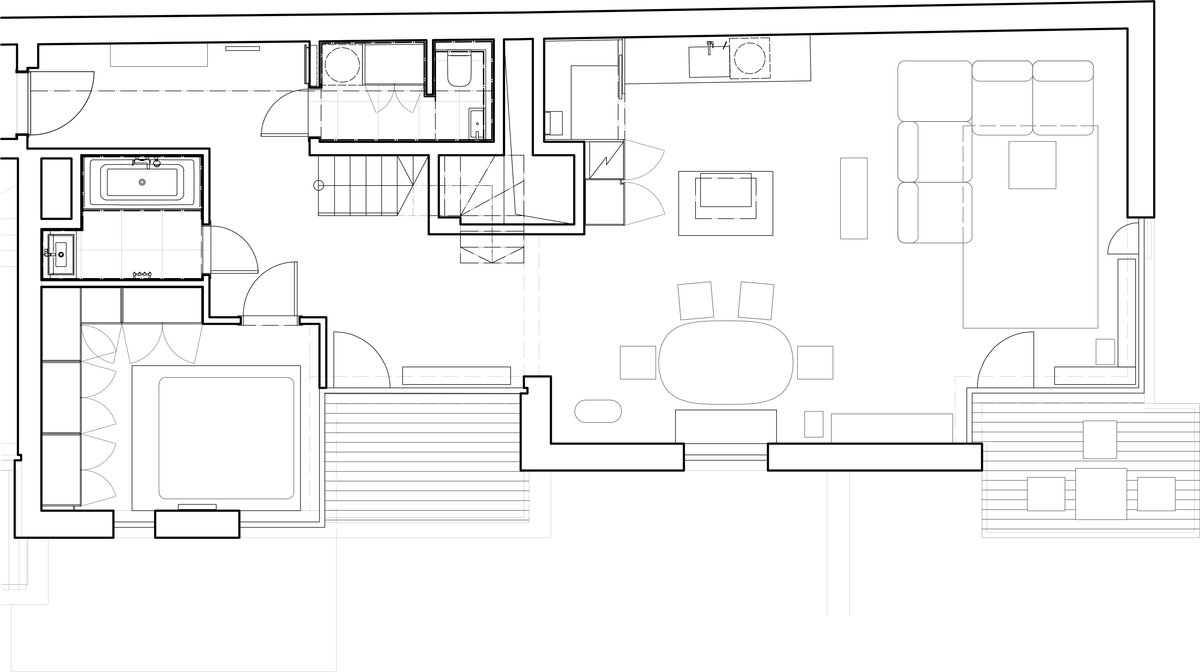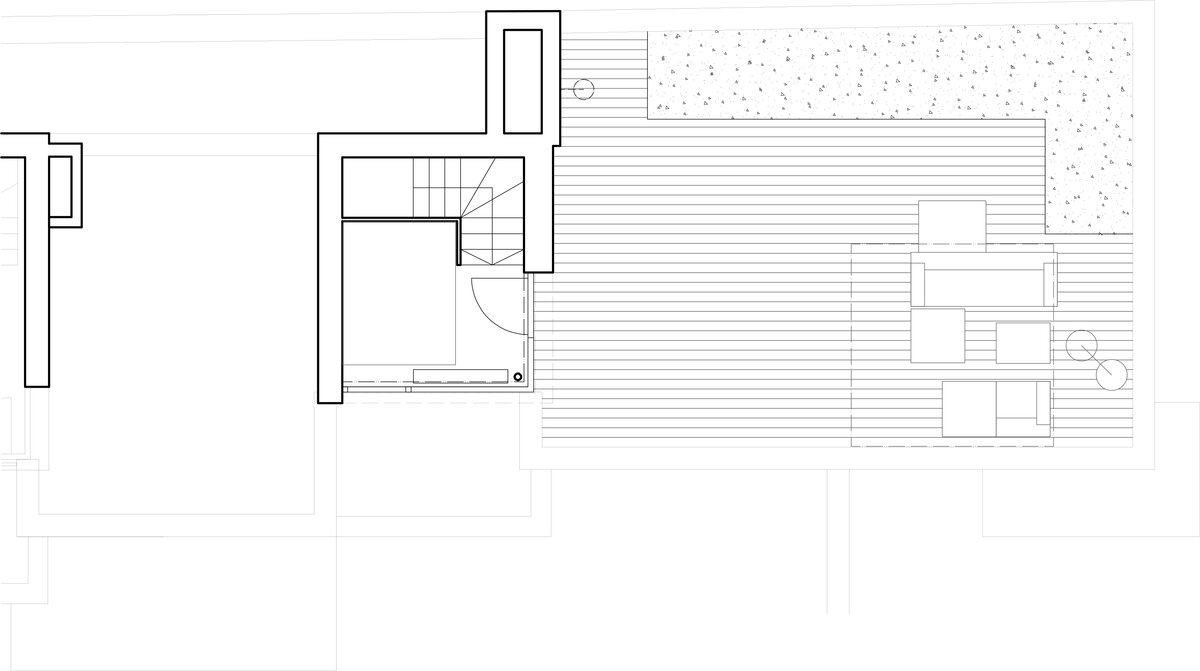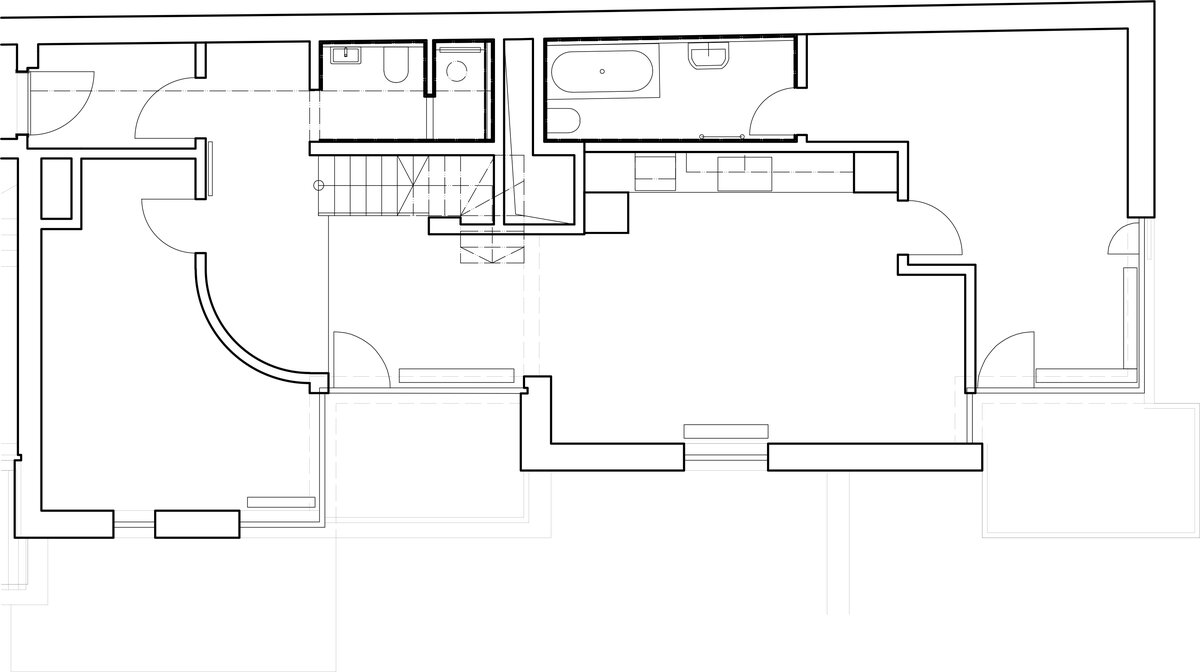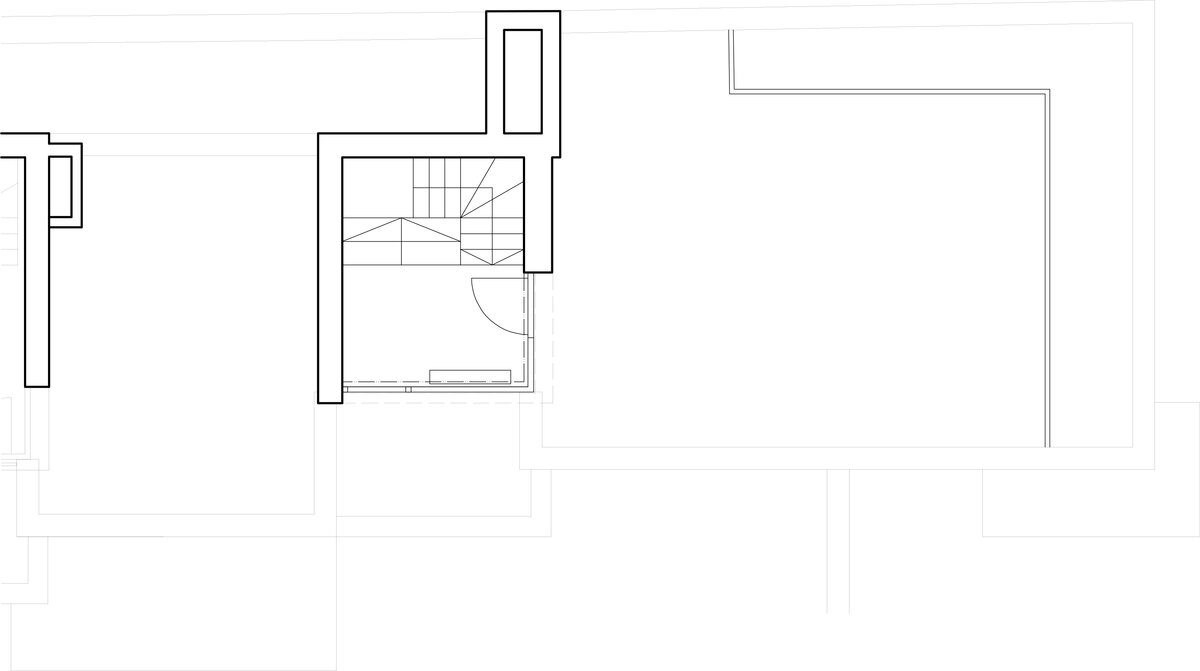| Author |
Ondřej Homa / ho-ma |
| Studio |
|
| Location |
Kollárova 14, 186 00 Karlín |
| Investor |
Tomáš Klimíček |
| Supplier |
Libor Chrást |
| Date of completion / approval of the project |
July 2021 |
| Fotograf |
|
The main goal of the project of a duplex apartment reconstruction was to return the airiness of the apartment, which was suppressed by interventions made by previous owners. With the demolition of the partitions, the living space was enlarged and opened to the views of the newly revitalized courtyard and the remains of the Karlín industrial tradition — a 41 m long chimney. The layout thus returned more or less to its original form, as designed by the architects of the apartment building.
The entrance floor of the apartment (1st floor) includes the main living area of the apartment with day and night part and two balconies. On the 2nd floor, the living space continues to a meditation glass room with attractive views of Vítkov and courtyard, and access to a spacious terrace.
The original intention of the owners — eventually temporarily filled — was to reconstruct the apartment for themselves. During the implementation, however, the client acquired another property — therefore it was necessary to deal with a change in the assignment and create a rental apartment. Despite the necessary compromises, quality materials and atypical constructions with demanding, minimalist details were used.
The wooden floor is complemented by furniture made of core ash veneer and valerians of gray-beige semi-matt lacquer. The original concrete structure of the staircase was exposed, lined with raw (black) steel sheet and complemented by a stainless steel wire railing on the first floor and a glass brick railing on the second floor. Sheets of raw (black) steel were also used on the sliding door panels in the newly created pantry and on the toilet. Both floors of the apartment are visually connected by a wall of exposed structural concrete.
The balconies and the terrace were covered with smooth wooden planks from Garapa, supplemented by a flower bed, which serves as a natural curtain against the newly emerging construction on the north side.
The apartment used convectors, tiles, furniture and lighting of Czech, Italian and Belgian brands and electrical end elements from Germany.
Thanks to great cooperation with craftsmen from all over the country, an airy apartment was created with natural materials and precise details.
PARTITIONS
Partitions made of aerated concrete blocks.
FLOORING
Interior, bathrooms — ceramic tiles Marazzi Apparel, 75x75 cm.
Interior, rest — three-layer oak floor, treated with oil.
Exterior — untreated boards from Garapa wood.
DOOR
Rebateless door — cut oak veneer.
Fittings — M&T Mini-V, nickel.
WALL SURFACES
Bathroom + WC — ceramic tiles Marazzi Zellige, 10x10 cm.
The rest — Stucco plaster + exposed structural concrete.
HEATING
Replacement of the original above-ground convectors with a combination of floor convectors with a fan, heating register and wall radiators.
ELECTRIC SYSTEM
New switchboard and complete replacement of wiring, incl. Jung LS990 completation.
Central light switch and central blinds switch.
Data sockets and sockets with WiFi module in the living area and bedroom.
SECURITY SYSTEM
Motion sensors and magnet for balcony doors.
AIR CONDITIONING
In the living area, preparation is made for two fan-coil units. The outdoor unit can be placed on the terrace on the 2nd floor.
WATER AND SEWERAGE
Complete replacement of water distribution and sewerage. On the 2nd floor, preparations are made for the creation of a second bathroom.
Automatic irrigation system on the terrace and outdoor shower.
VENTILATION
New extractor hood.
Exhaust fans in the bathroom and toilet.
Green building
Environmental certification
| Type and level of certificate |
-
|
Water management
| Is rainwater used for irrigation? |
|
| Is rainwater used for other purposes, e.g. toilet flushing ? |
|
| Does the building have a green roof / facade ? |
|
| Is reclaimed waste water used, e.g. from showers and sinks ? |
|
The quality of the indoor environment
| Is clean air supply automated ? |
|
| Is comfortable temperature during summer and winter automated? |
|
| Is natural lighting guaranteed in all living areas? |
|
| Is artificial lighting automated? |
|
| Is acoustic comfort, specifically reverberation time, guaranteed? |
|
| Does the layout solution include zoning and ergonomics elements? |
|
Principles of circular economics
| Does the project use recycled materials? |
|
| Does the project use recyclable materials? |
|
| Are materials with a documented Environmental Product Declaration (EPD) promoted in the project? |
|
| Are other sustainability certifications used for materials and elements? |
|
Energy efficiency
| Energy performance class of the building according to the Energy Performance Certificate of the building |
B
|
| Is efficient energy management (measurement and regular analysis of consumption data) considered? |
|
| Are renewable sources of energy used, e.g. solar system, photovoltaics? |
|
Interconnection with surroundings
| Does the project enable the easy use of public transport? |
|
| Does the project support the use of alternative modes of transport, e.g cycling, walking etc. ? |
|
| Is there access to recreational natural areas, e.g. parks, in the immediate vicinity of the building? |
|
