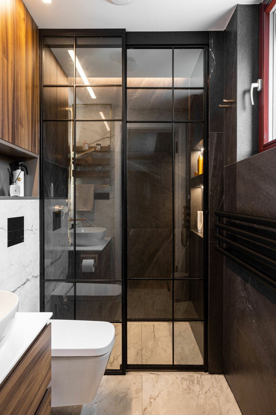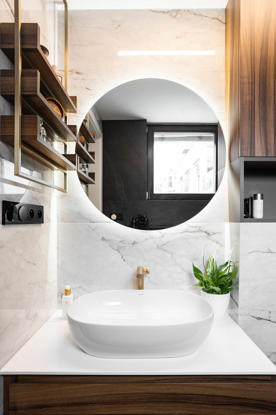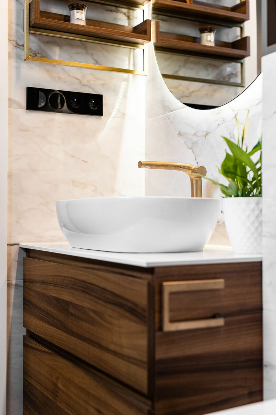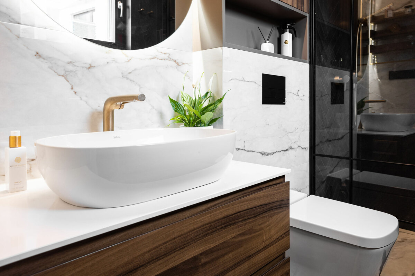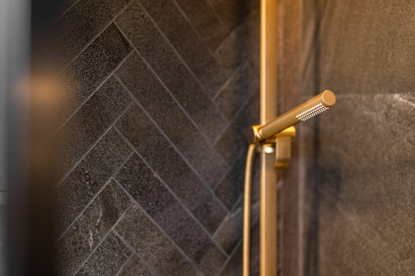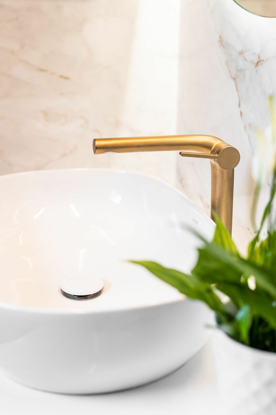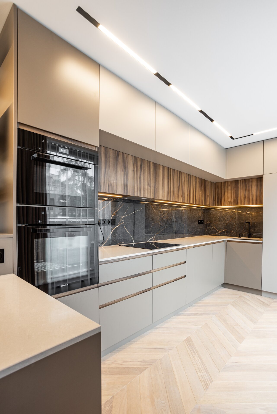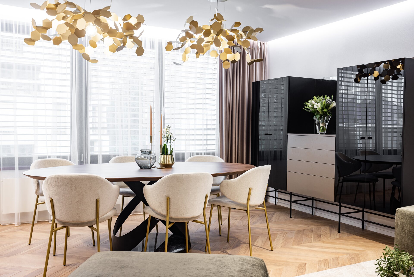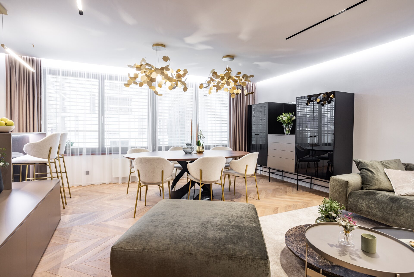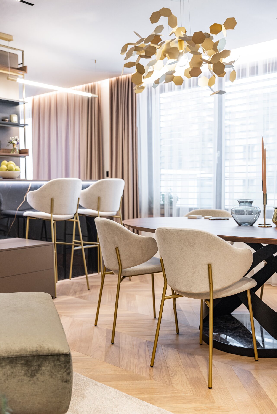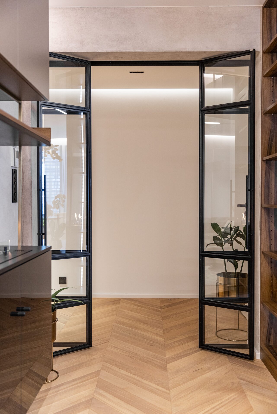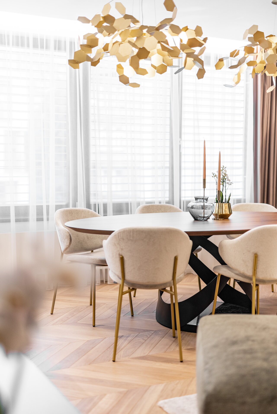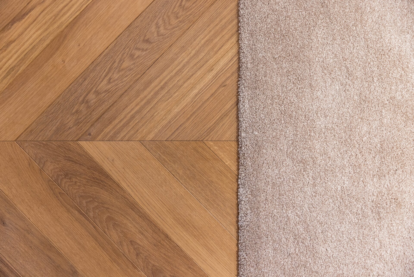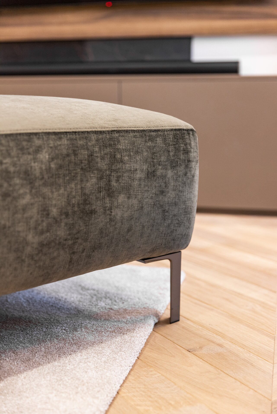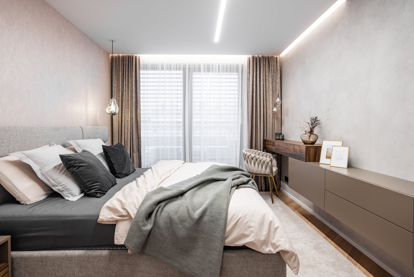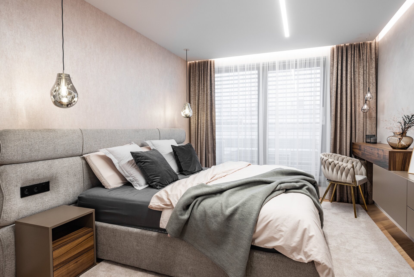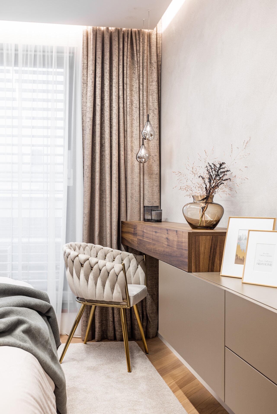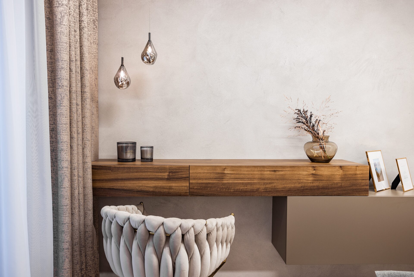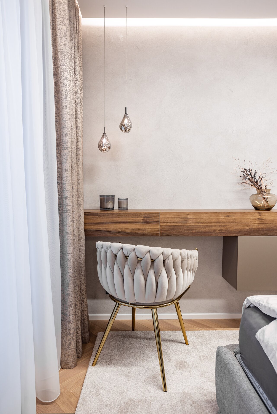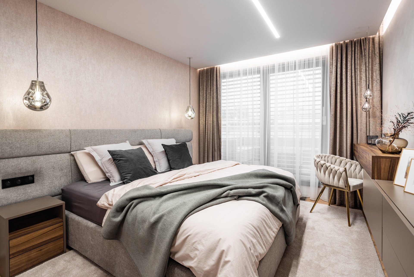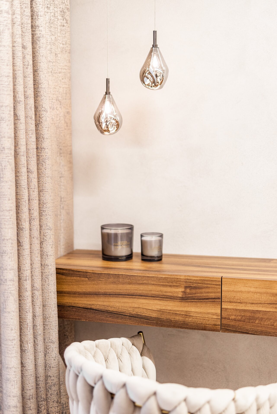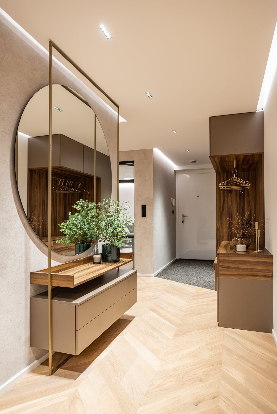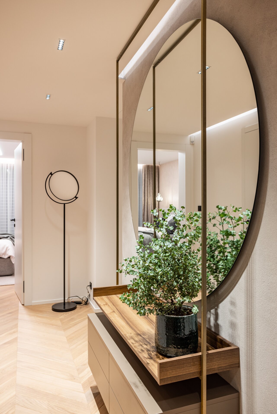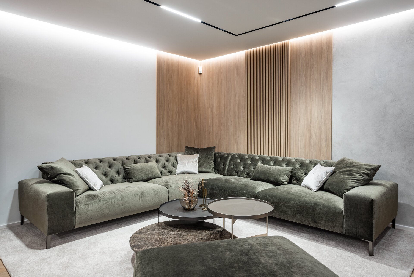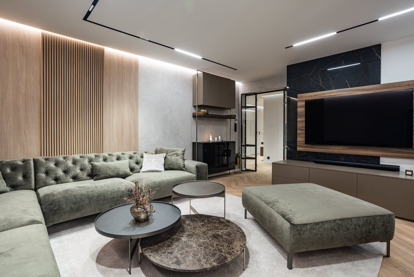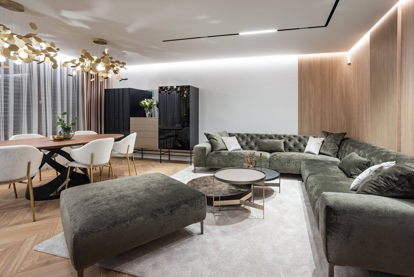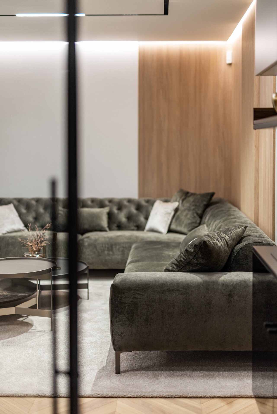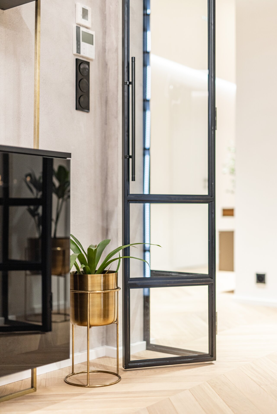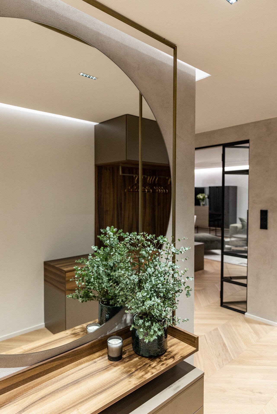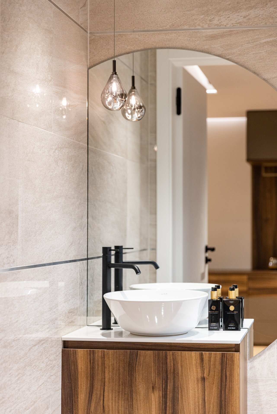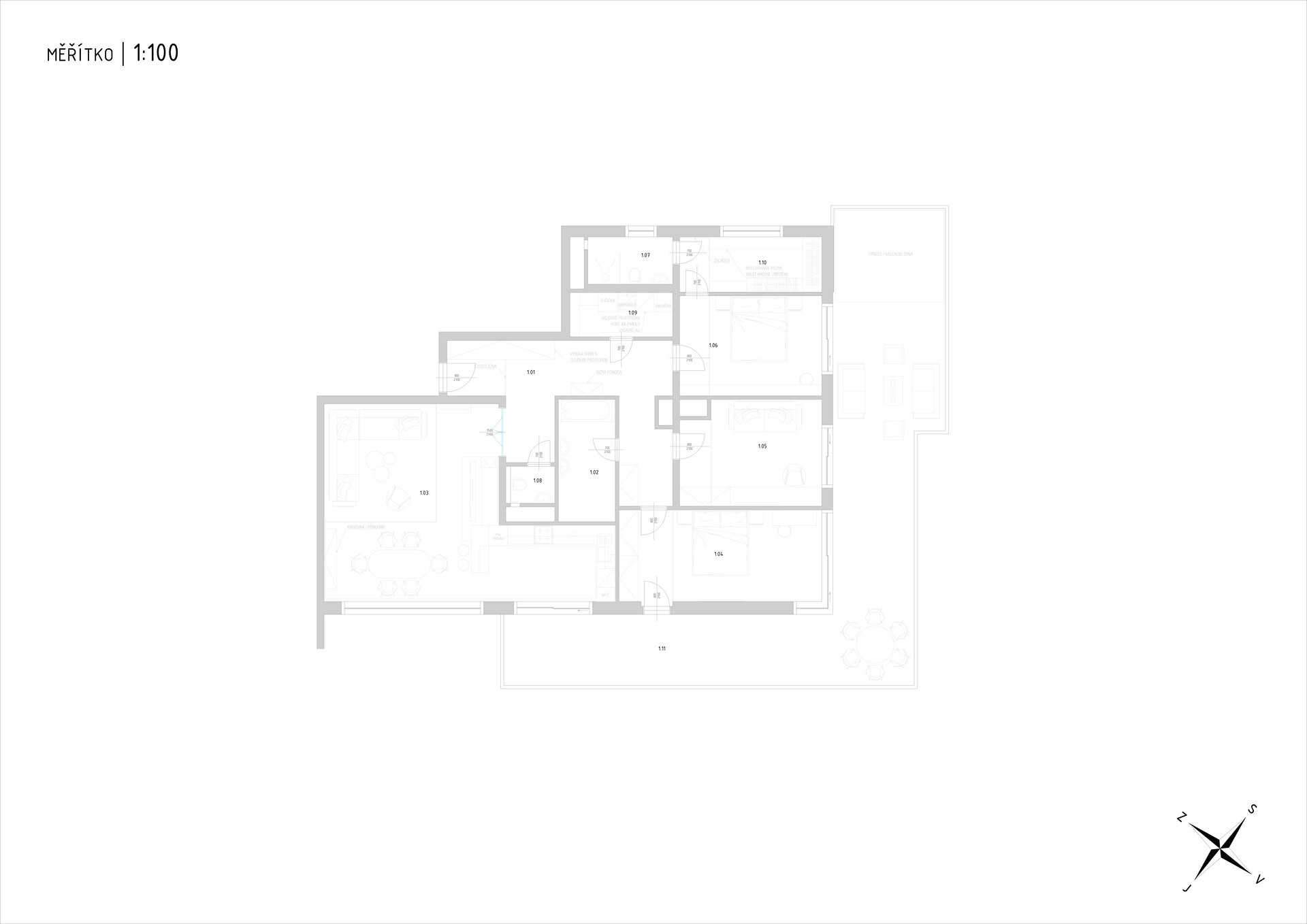| Author |
Ing. Radka Šrámková, Desira Studio s.r.o. |
| Studio |
|
| Location |
Praha |
| Investor |
Anonymní |
| Supplier |
Desira Studio s.r.o. |
| Date of completion / approval of the project |
June 2021 |
| Fotograf |
|
The main task here was to create a real home where everyone will be feeling comfortbale, secure and relaxed. It was necessary to start from the floor – the original floor-covering wood gave the interior feeling of a rustic character. In order to brighten the space, it was necessary to replace it with lighter version with not so strong pattern. Together with the change of floorings were made other construction interventions connected with air conditioning, layout, soffits and doors. Thanks to this changes it was possible to fully adapt the apartment to all the wishes and needs of the investor, who actively participated during the entire reconstruction. It is also the main reason, why the result really reflects the character and lifestyle of its inhabitants. The newly laid floor and the chic ceramic wall cladding are visually dominant elements, which were absolutely determining to the selection of all other design and functional objects for the place. The shining superstar of this realisation is a quilted velvet sofa, which creates a unique atmosphere together with the adjacent biofireplace.
Special attention was paid to bathroom. It is not very spacious, but it have a special charm to show. Thanks to the used combination of light and dark ceramic tiles, it has a very variable design. The lighter part of the bathroom was created for daily activities – it includes a wash-basin, mirror and the necessary storage spaces. The darker part of the bathroom is with its equipment meant for the relaxation in a wellness atmosphere.
The author of the interior Radka Šrámková emphasizes the lighting of the space in her works. In the case of this apartment she chose the lowered ceilings backlit by LED strips and unmissable chandeliers in the bedroom and above the dining table. The hallway was also transformed during the reconstrucion – it was divided into a cleaning area equipped with carpet and a living area with a typical wooden floor. Visual motifs and materials were used in all their beauty throughout the whole apartment. Sophisticated furniture gives the interior a special character – especially with its framing with a subtle metal structure, which is a typical element of the author's projects.
The Apartment 1/2021 was first of all matter of remodeling the interior of the flat, which is a part of a recently completed development project. Most of the technical characteristics were at the start of cooperation existing and predetermined by the construction itself.
A heating of the apartment remained connected to the existing central heating of the building what means that the flat does not have its own heating system. In the case of the air conditioning was the situation completely different – it was newly designed throughout the whole apartment. The investor were interest in invisible solution of air condition and for this reason were in the apartment made new outlets hidden in the soffits. Ventilation and cooling of the rooms thus works thanks to plasterboard pockets by the windows – in the place where the curtains are anchored. Together with the new concept of air conditioning, there was also made a new solution for electrical installations and also the light scenes in the interior was completely remodeled.
In the order to lighten the interior were some parts of the walls replaced by a metal frames filled with glass. This helped to achieve a much higher brightness, especially in the case of hallway, where the source of natural light is completely missing.
The author decided to use large-format ceramic tiles on the walls in several places in the interior, while elsewhere she bet on a concrete waterproof screed. Thanks to this combination of visually disparate elements, an attractive contrast of the raw industrial with the decent fragility of a smooth surface appeared.
The major part of a furniture (except for seating and small pieces) was tailored due to the author's design. It was made mainly in a combination of laminate and lacquered MDF boards with a characteristic metal construction.
Green building
Environmental certification
| Type and level of certificate |
-
|
Water management
| Is rainwater used for irrigation? |
|
| Is rainwater used for other purposes, e.g. toilet flushing ? |
|
| Does the building have a green roof / facade ? |
|
| Is reclaimed waste water used, e.g. from showers and sinks ? |
|
The quality of the indoor environment
| Is clean air supply automated ? |
|
| Is comfortable temperature during summer and winter automated? |
|
| Is natural lighting guaranteed in all living areas? |
|
| Is artificial lighting automated? |
|
| Is acoustic comfort, specifically reverberation time, guaranteed? |
|
| Does the layout solution include zoning and ergonomics elements? |
|
Principles of circular economics
| Does the project use recycled materials? |
|
| Does the project use recyclable materials? |
|
| Are materials with a documented Environmental Product Declaration (EPD) promoted in the project? |
|
| Are other sustainability certifications used for materials and elements? |
|
Energy efficiency
| Energy performance class of the building according to the Energy Performance Certificate of the building |
B
|
| Is efficient energy management (measurement and regular analysis of consumption data) considered? |
|
| Are renewable sources of energy used, e.g. solar system, photovoltaics? |
|
Interconnection with surroundings
| Does the project enable the easy use of public transport? |
|
| Does the project support the use of alternative modes of transport, e.g cycling, walking etc. ? |
|
| Is there access to recreational natural areas, e.g. parks, in the immediate vicinity of the building? |
|
