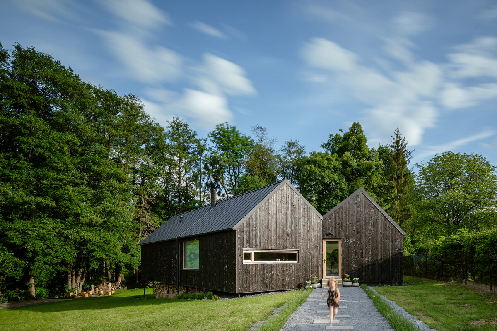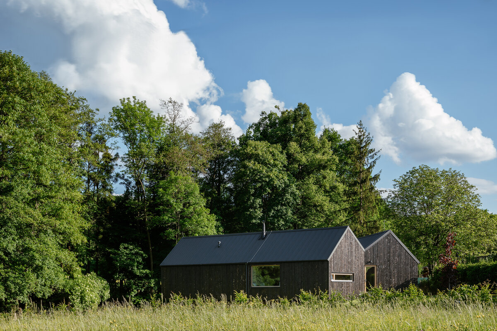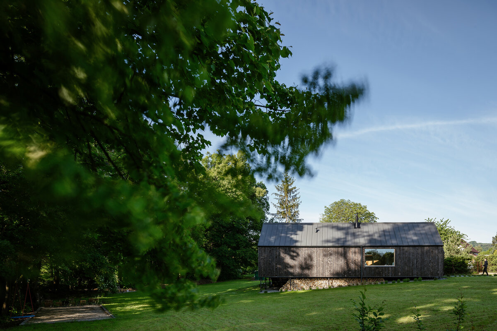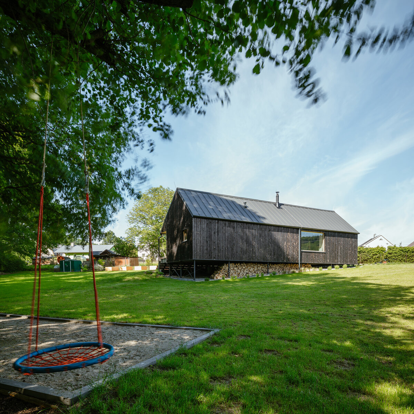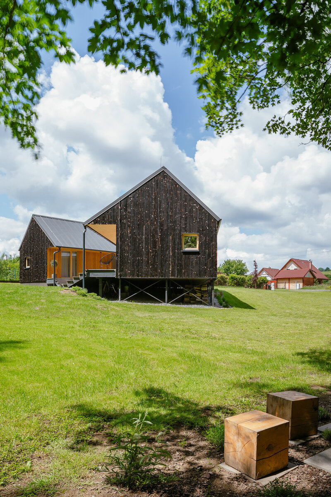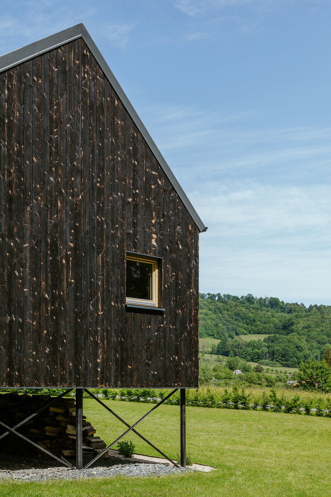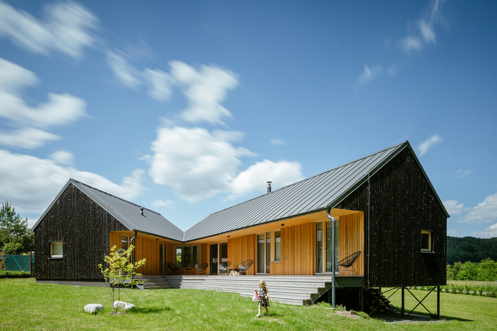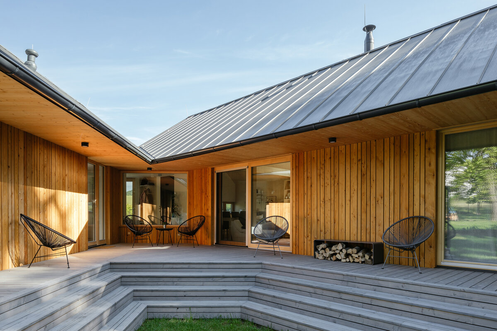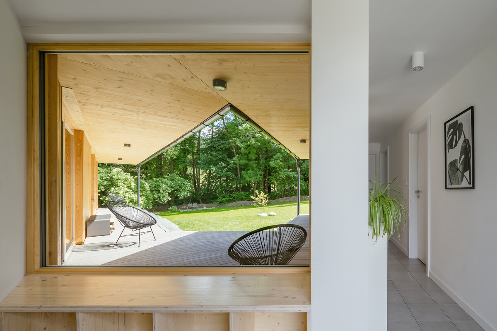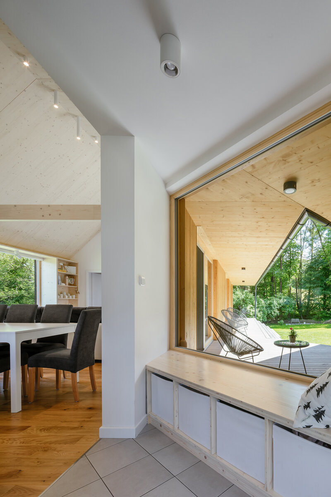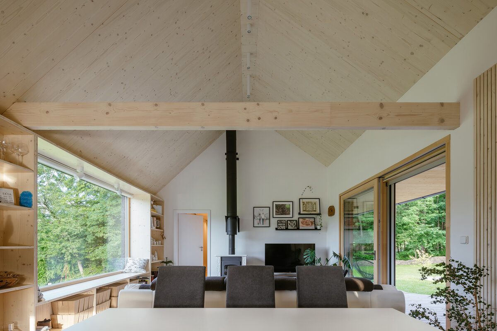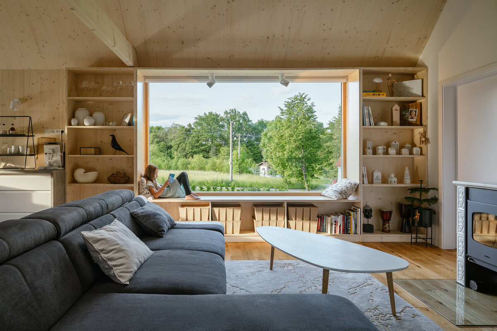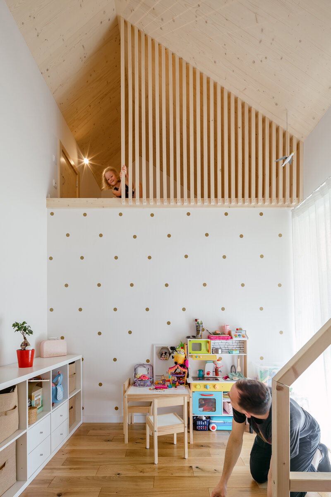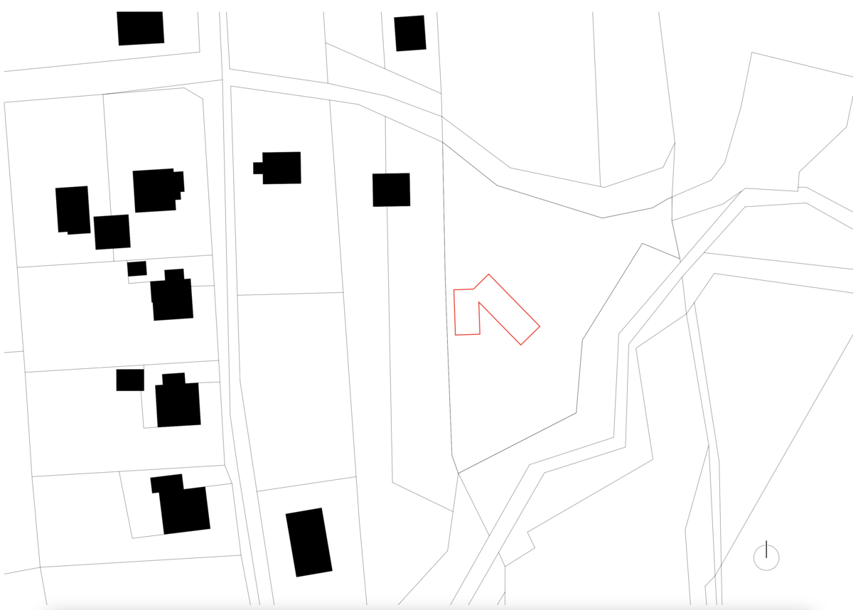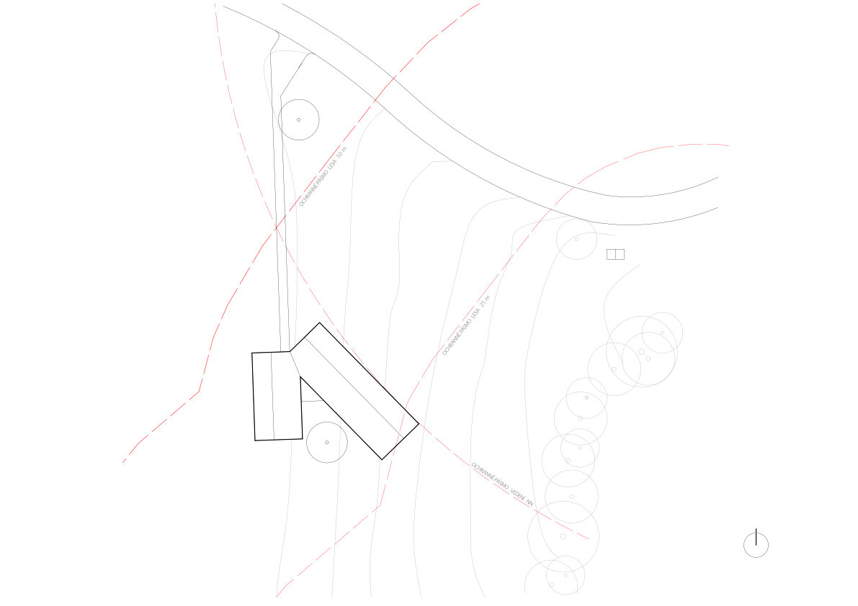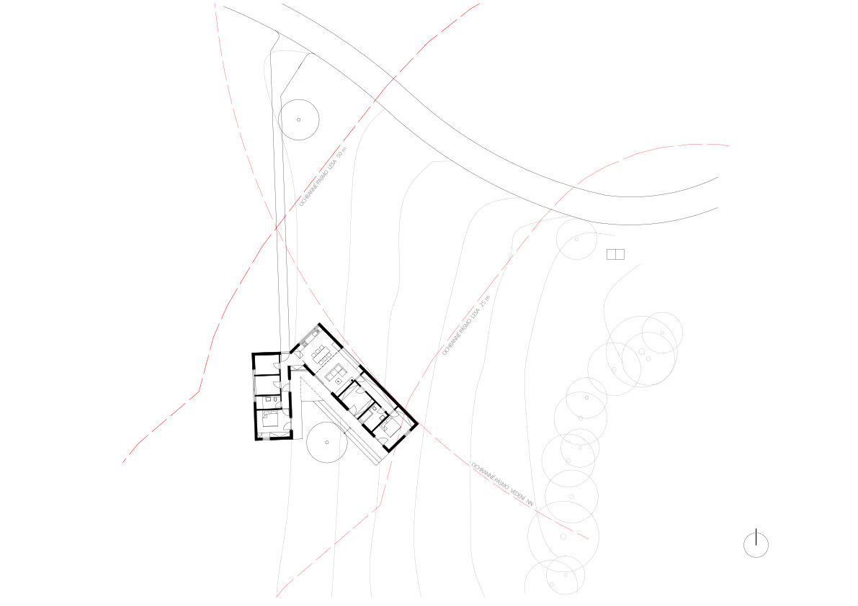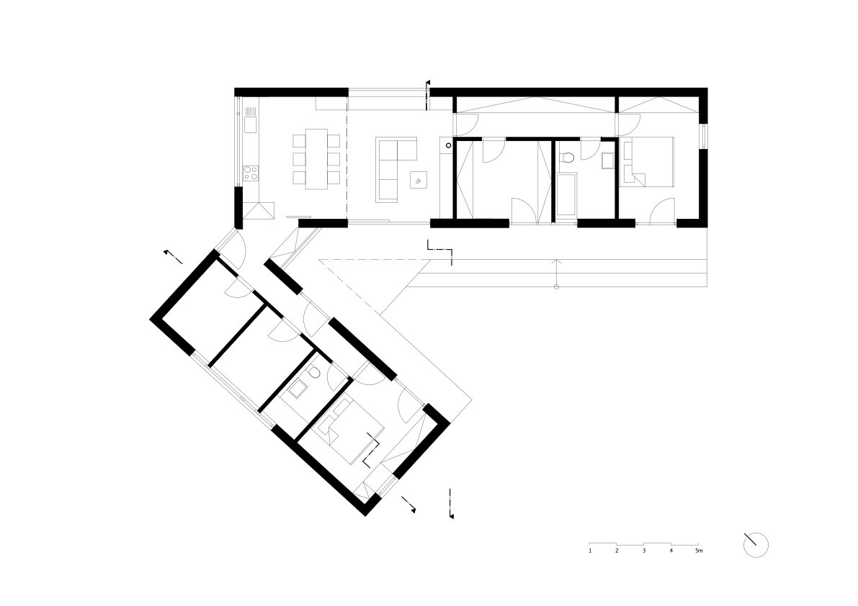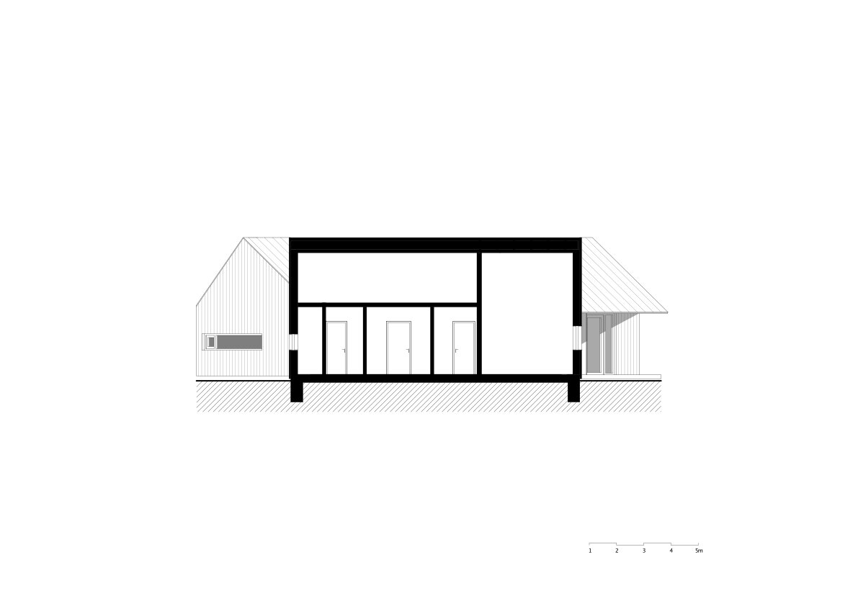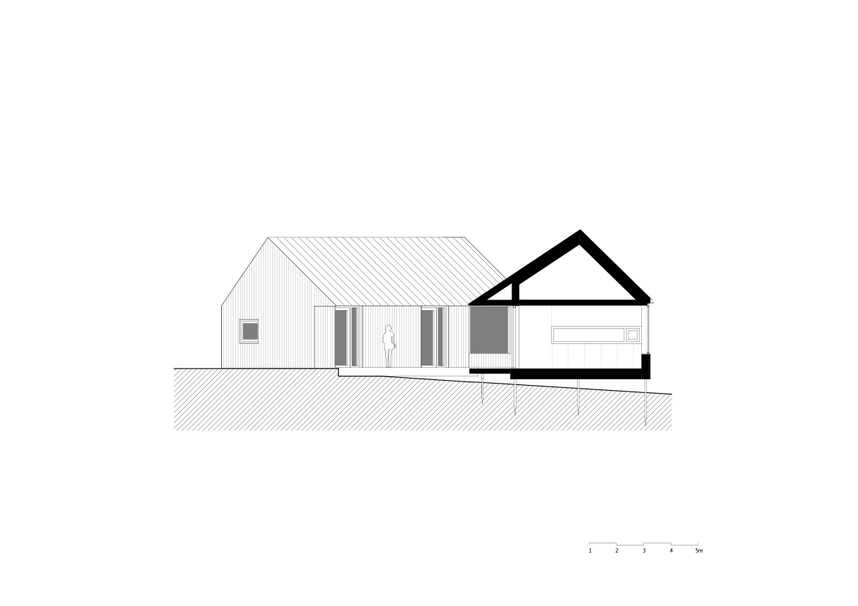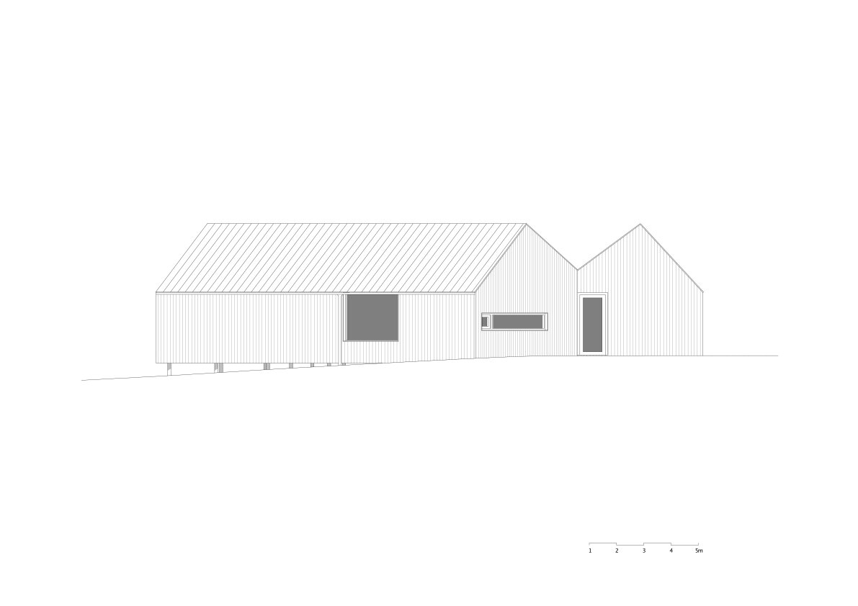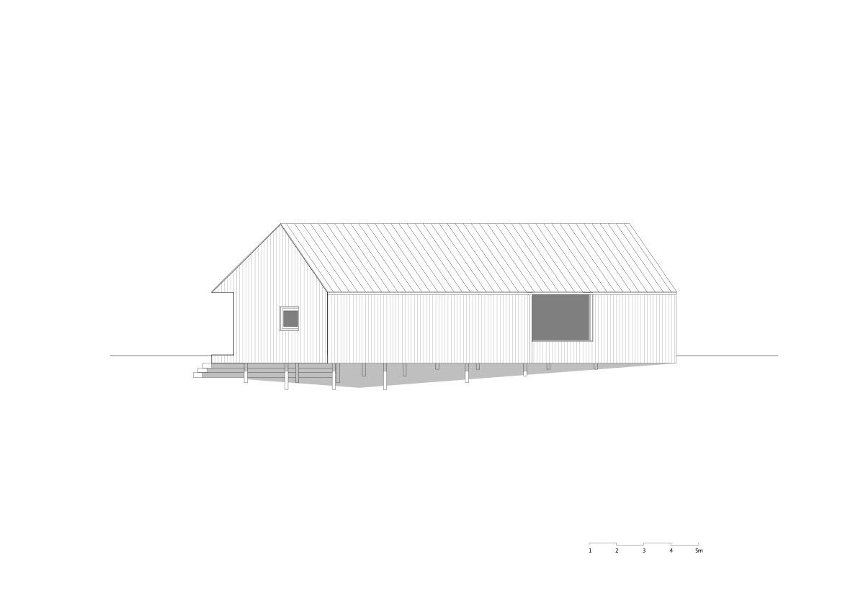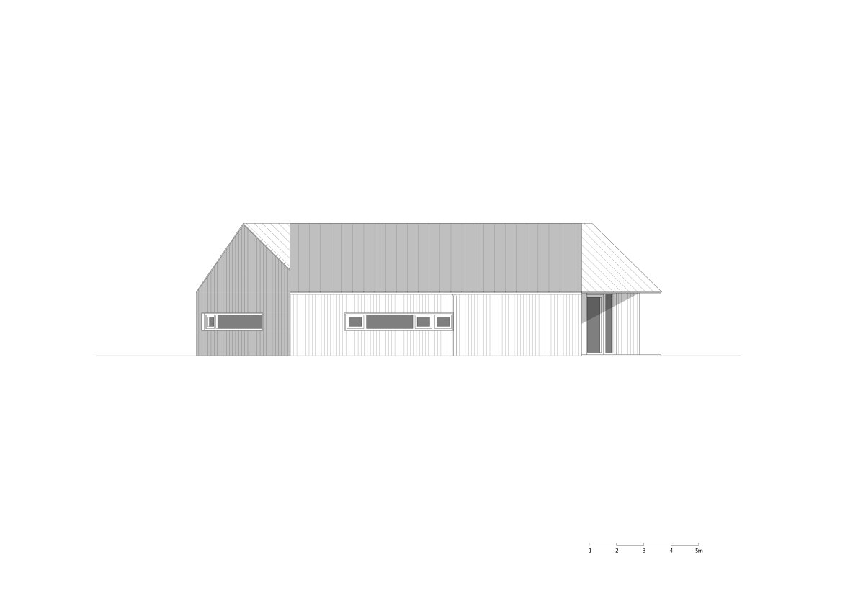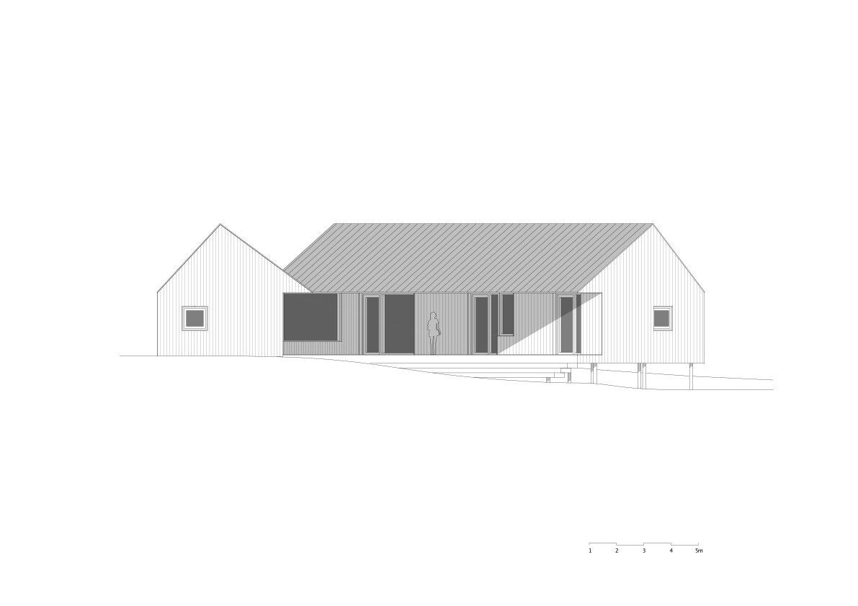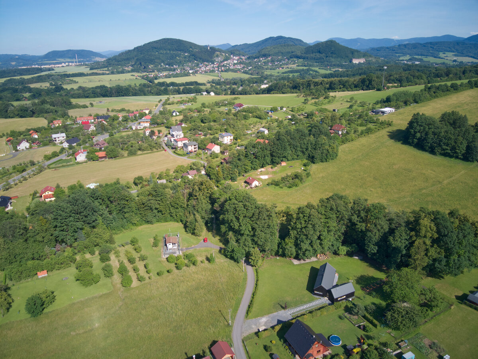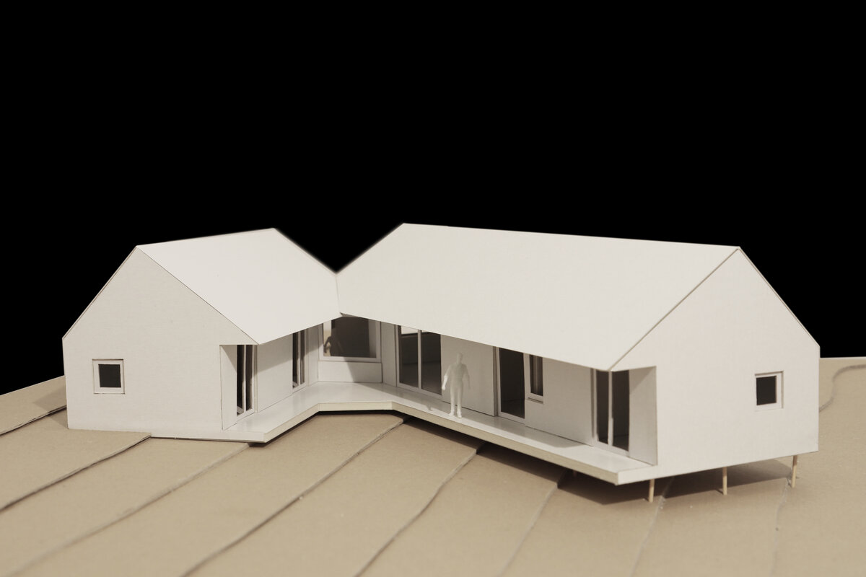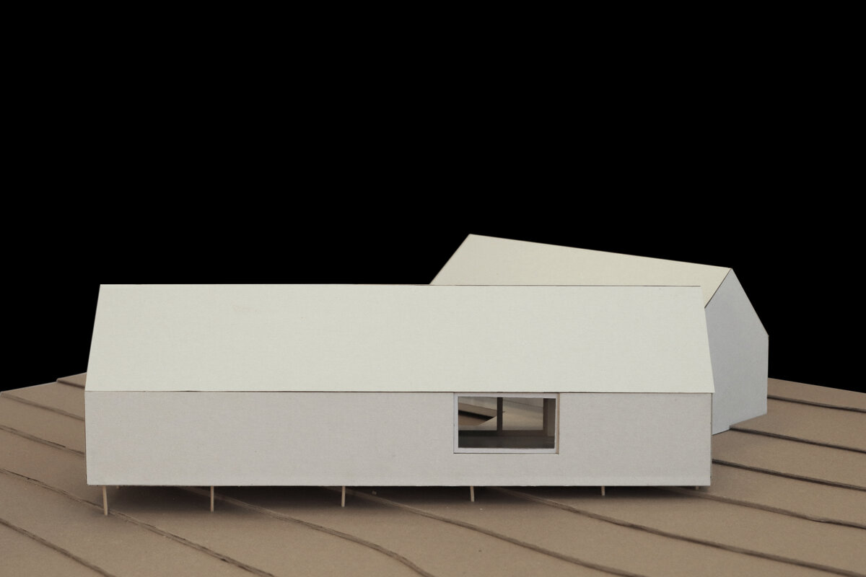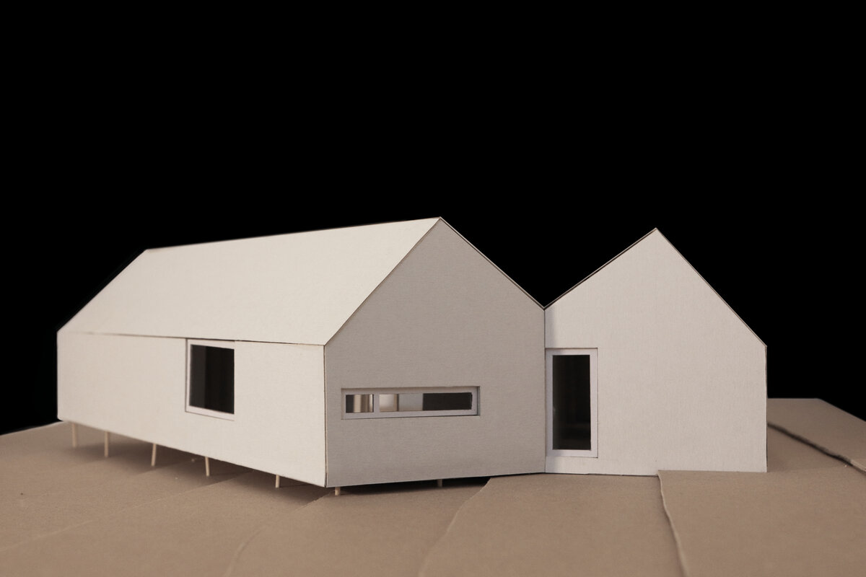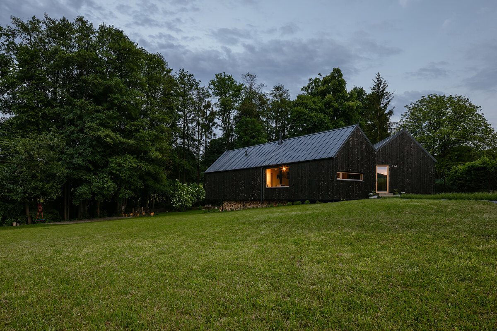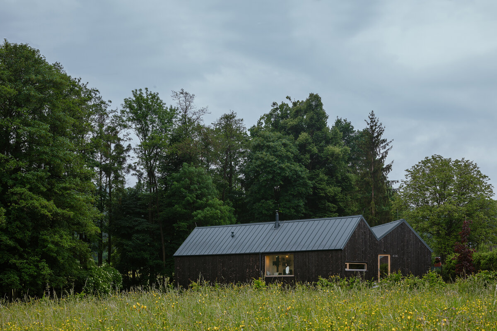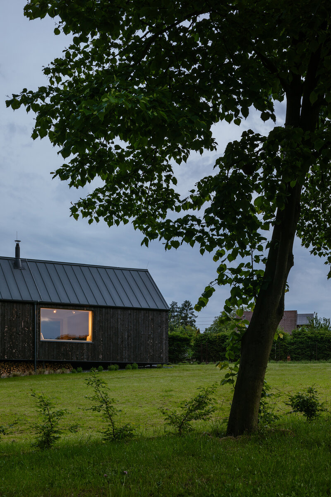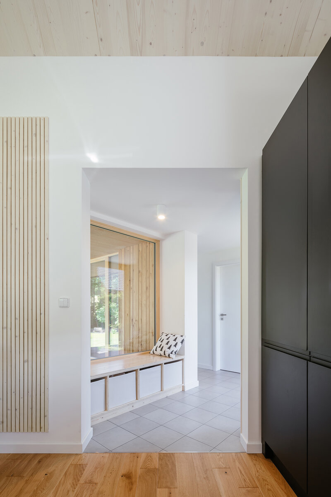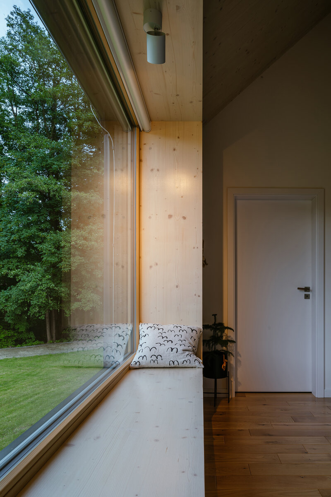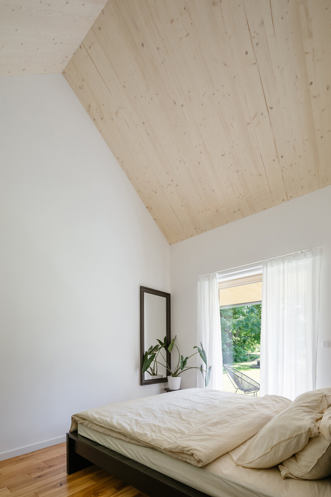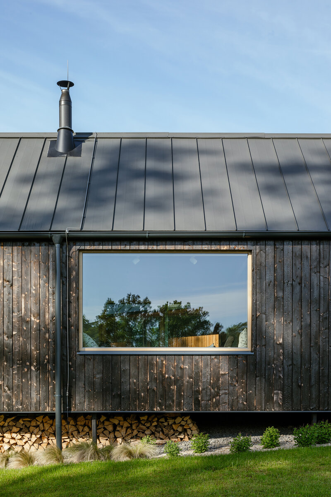| Author |
Kocián&Liška architekti |
| Studio |
|
| Location |
Rybí |
| Investor |
soukromý |
| Supplier |
Richard Kovář |
| Date of completion / approval of the project |
April 2021 |
| Fotograf |
|
Located on the south edge of the Rybí village, Moravian-Silesian Region, the building site is marked out by the edge of the access road, the local stream and neighbouring property fencing. It is a sizeable plot of land, but with a significantly reduced buildable area. The shape of the future house is in fact largely predetermined by the minimum required setbacks from existing underground gas storage tanks and from the forest edge.
The clients specified that the building program should include a home for a family of four and a separate unit for their grandparents. They wanted the house made of wood and also sustainable in the sense that it should be easy to build and cost-effective in operation. They also wanted to be able to build the house themselves, at least partially.
There are almost no neighbouring buildings around this greenfield site that would define structure or form. Two pitched-roofed catalogue houses are standing close by, the rest of the village is a mix of detached single-family homes from various periods. Answering the question: “What should the new house look like?” was quite difficult in this case. After considering the budget limitations, program requirements, and the preferred choice of a wood structure building, our final decision was to adopt a rational approach with repeating structural elements.
Two elongated volumes with pitched roofs are joined together at an angle and placed on the edge of the buildable area, defined by the setbacks. At first glance, this shape can appear to be reminiscent of the Beskydy region’s typical small single-story home with a pitched roof. The solution with two wings works well to separate the family home and the future in-law suite. A south-facing private courtyard is formed inside the angle, protected from the north and overlooking a nearby forest. Shaded by the roof overhang, a wide deck stretching all the way along the house connects it with the courtyard, offering endless possibilities to sit, relax and listen to the sounds of running water, rustling leaves, or distant hum of village life. Mature trees growing around the stream provide shade from the hot summer sun, but their bare branches let in enough sunlight to reach the house in winter.
Structure and Materials
Load bearing structure
The house was erected using the 2-by-4 structural system, mineral wool insulation and structural OSB board sheathing. The dominant interior finishes are natural 3-layer spruce solid wood panel and white gypsum board. The bedrooms have oak flooring, the corridors and bathrooms ceramic floor tiles.
Foundations
The foundations are divided into two sections. The in-law suite uses reinforced concrete strip foundation while the family home is raised from the ground on thin steel stilts. This gives a certain lightweight quality to the building, reducing its scale and impact on the soil.
Heating
The house is fitted with water underfloor heating powered by an electric boiler. Additional heating with a wood burning stove is available in the living area, and a heated towel radiator in the bathroom.
Materials
steel – stilts bearing the family wing
– sheet metal roofing
painted aluminium – sheet metal work
wood – interior – spruce 3-layer solid wood panel
– structure – spruce KVH structural timber, OSB board sheathing
– facade – burnt spruce panels
Green building
Environmental certification
| Type and level of certificate |
-
|
Water management
| Is rainwater used for irrigation? |
|
| Is rainwater used for other purposes, e.g. toilet flushing ? |
|
| Does the building have a green roof / facade ? |
|
| Is reclaimed waste water used, e.g. from showers and sinks ? |
|
The quality of the indoor environment
| Is clean air supply automated ? |
|
| Is comfortable temperature during summer and winter automated? |
|
| Is natural lighting guaranteed in all living areas? |
|
| Is artificial lighting automated? |
|
| Is acoustic comfort, specifically reverberation time, guaranteed? |
|
| Does the layout solution include zoning and ergonomics elements? |
|
Principles of circular economics
| Does the project use recycled materials? |
|
| Does the project use recyclable materials? |
|
| Are materials with a documented Environmental Product Declaration (EPD) promoted in the project? |
|
| Are other sustainability certifications used for materials and elements? |
|
Energy efficiency
| Energy performance class of the building according to the Energy Performance Certificate of the building |
B
|
| Is efficient energy management (measurement and regular analysis of consumption data) considered? |
|
| Are renewable sources of energy used, e.g. solar system, photovoltaics? |
|
Interconnection with surroundings
| Does the project enable the easy use of public transport? |
|
| Does the project support the use of alternative modes of transport, e.g cycling, walking etc. ? |
|
| Is there access to recreational natural areas, e.g. parks, in the immediate vicinity of the building? |
|
