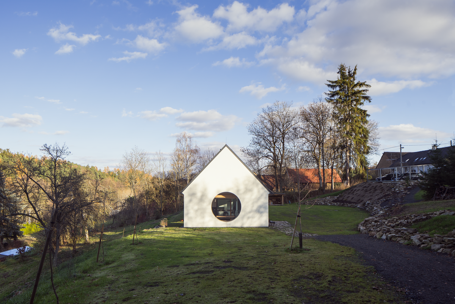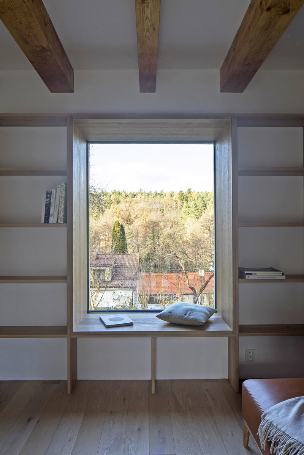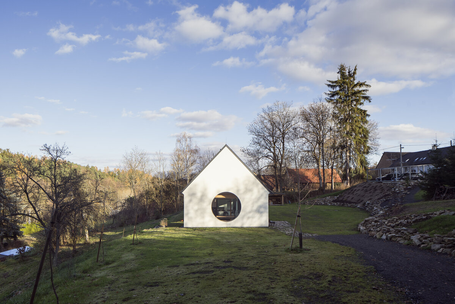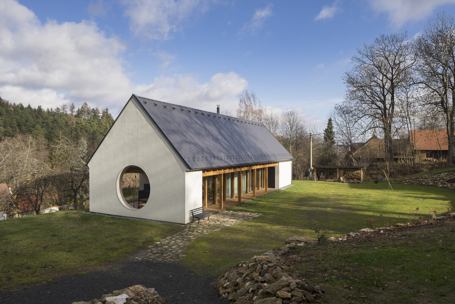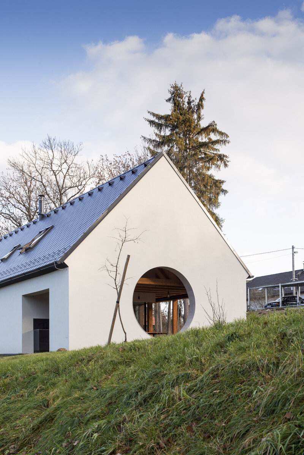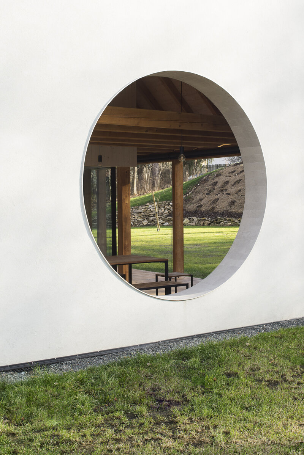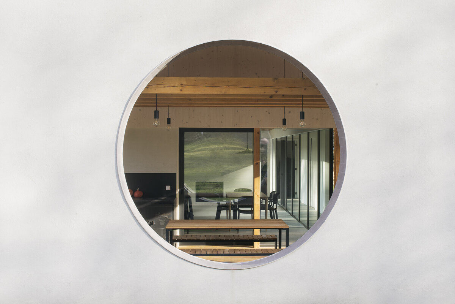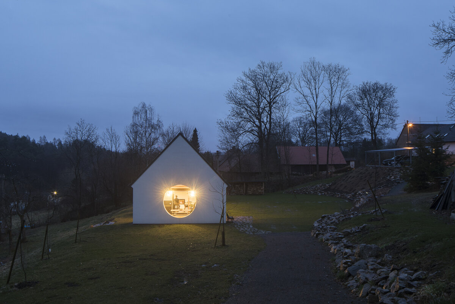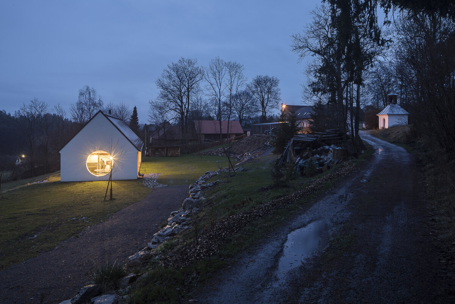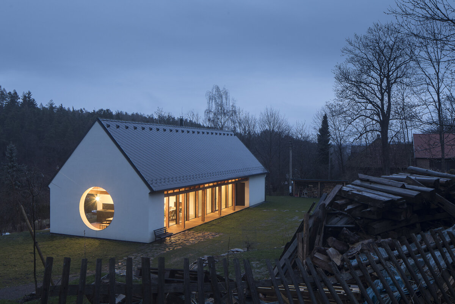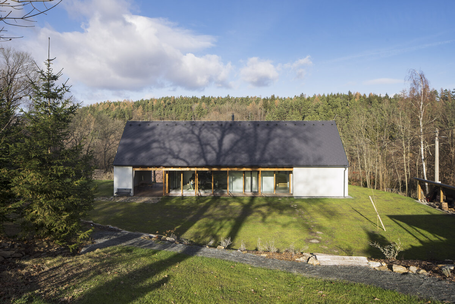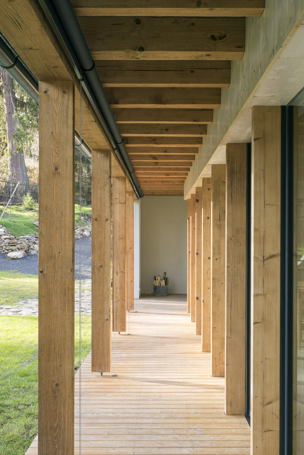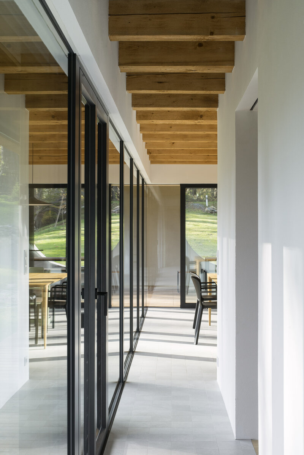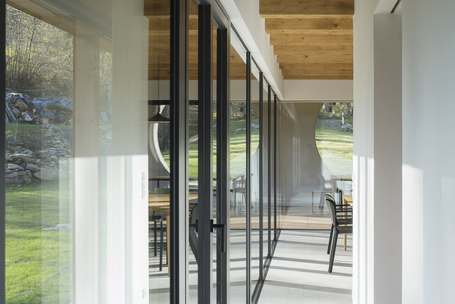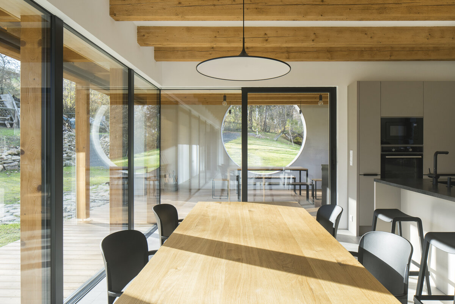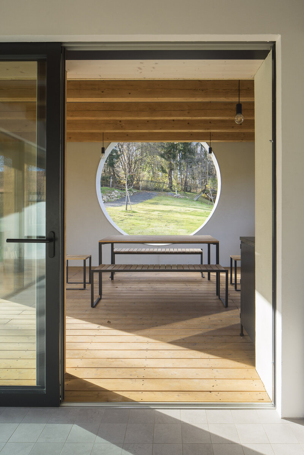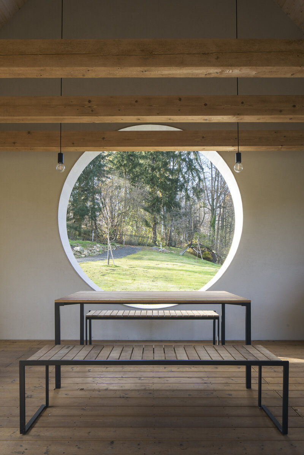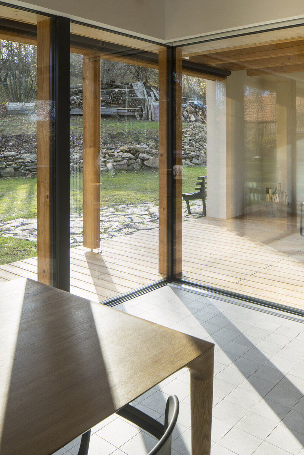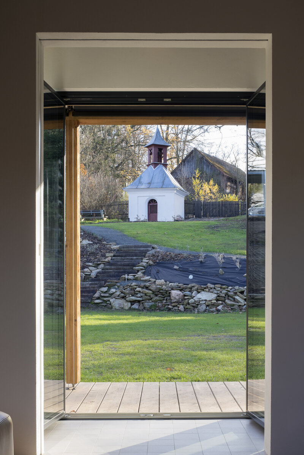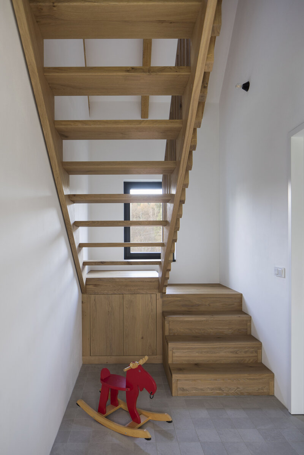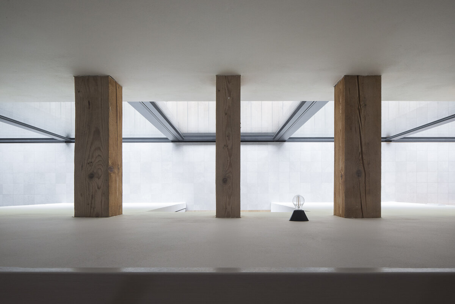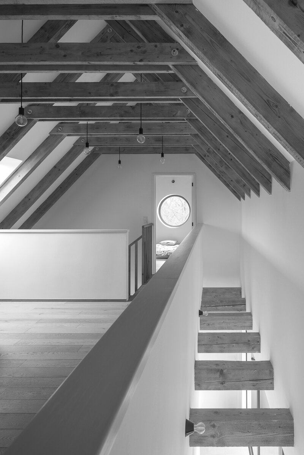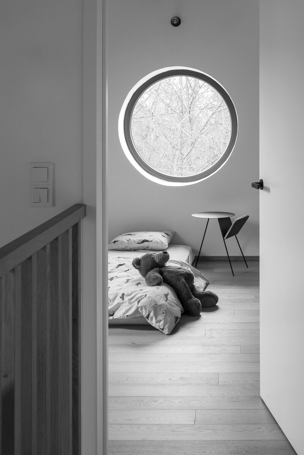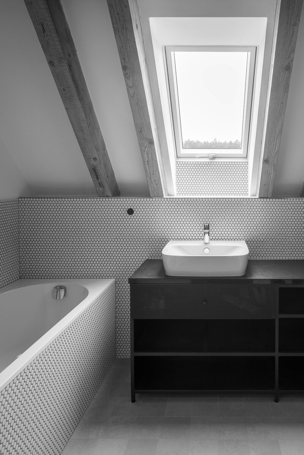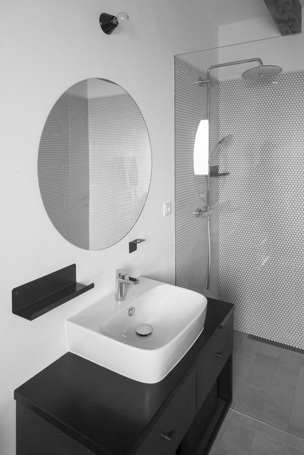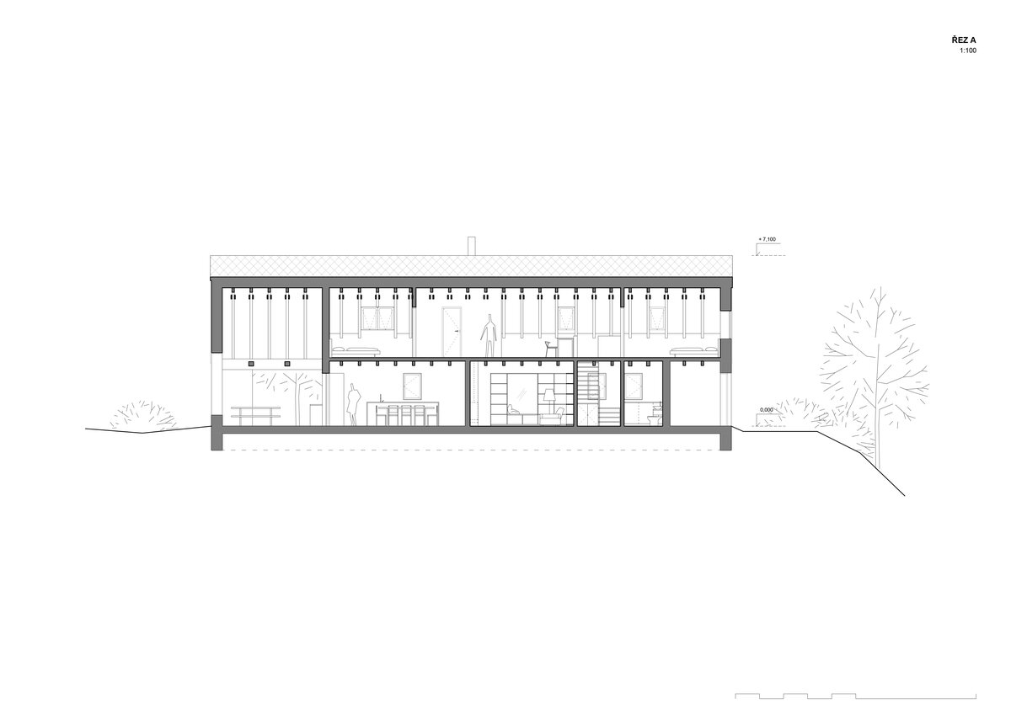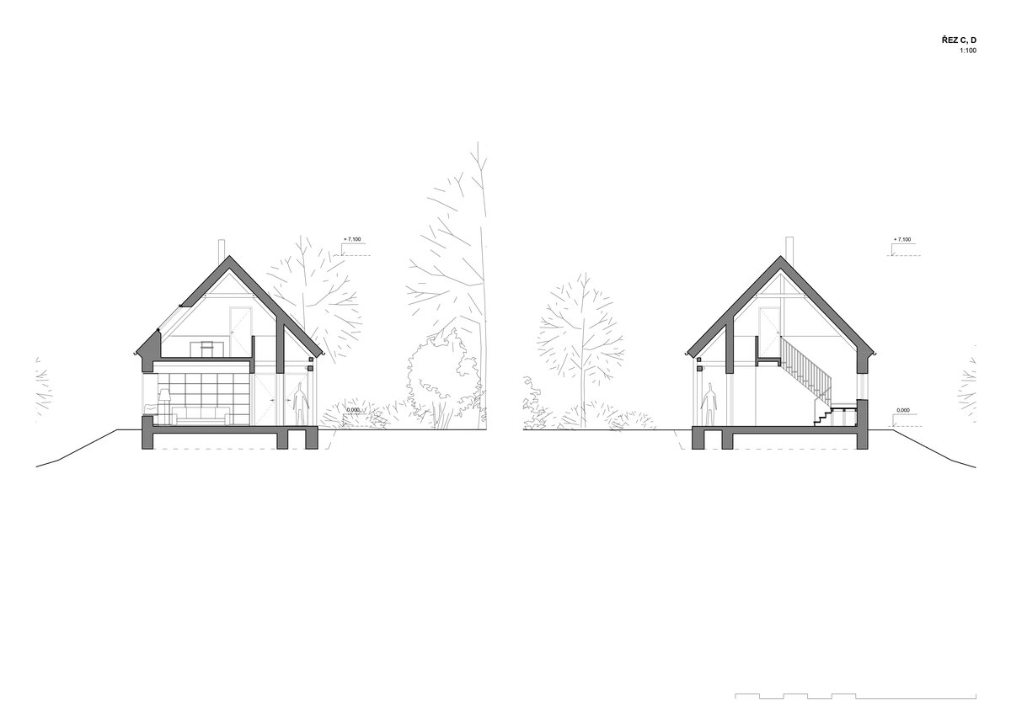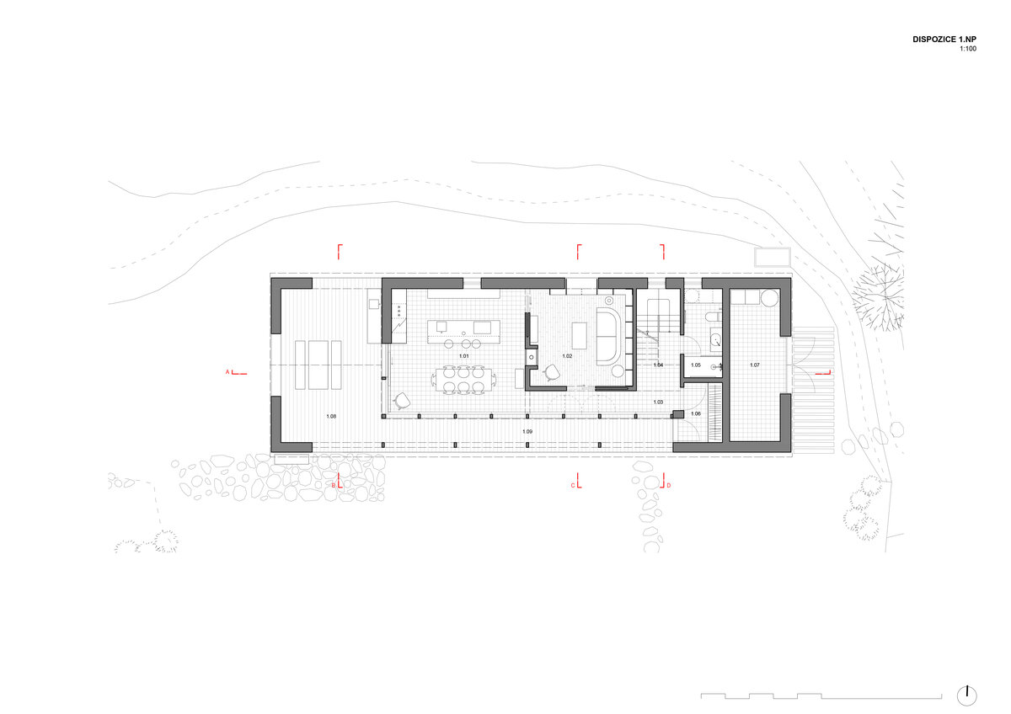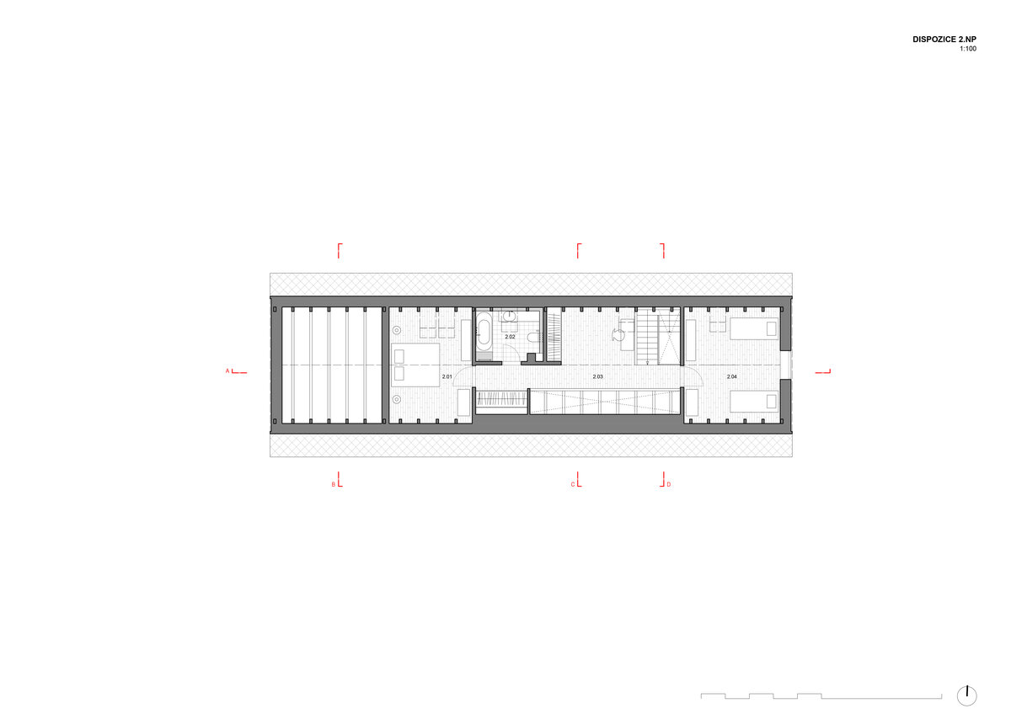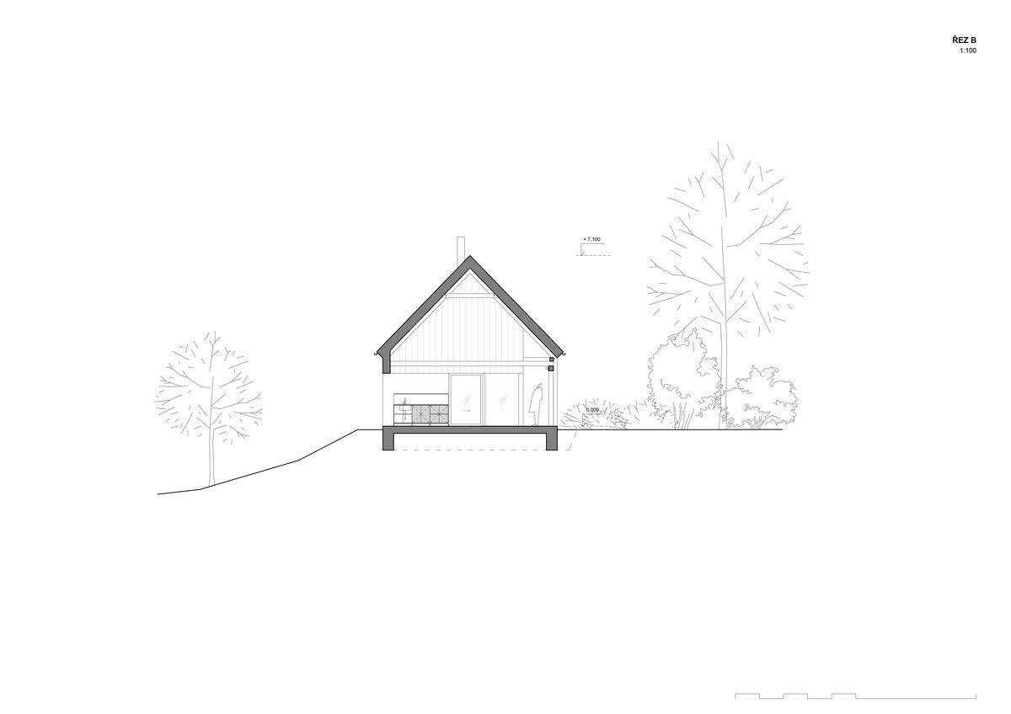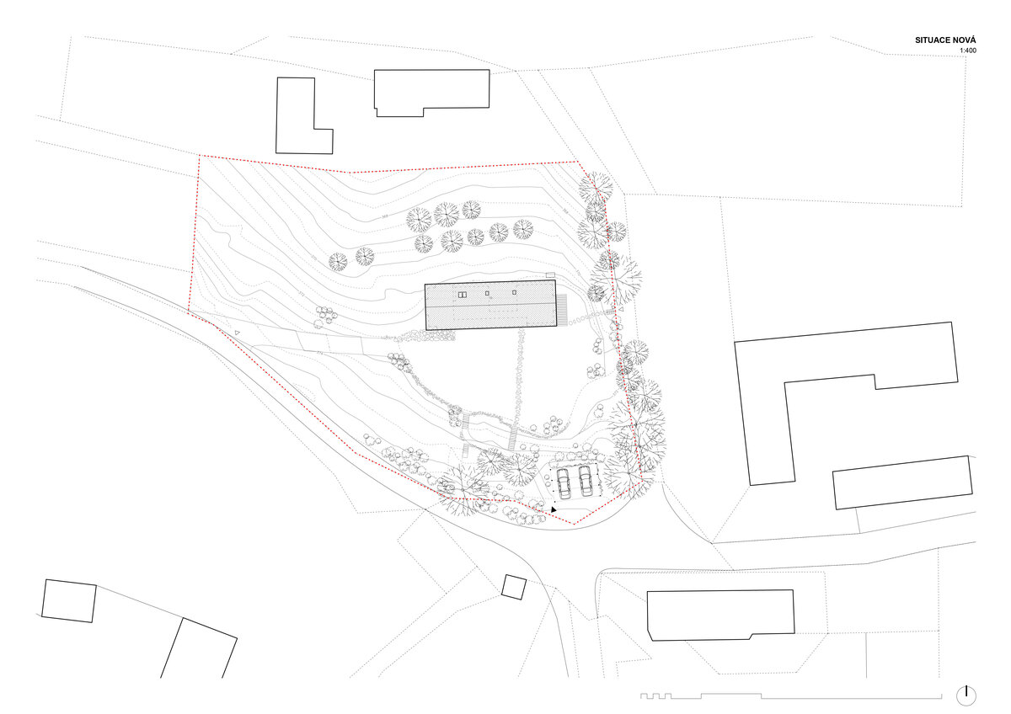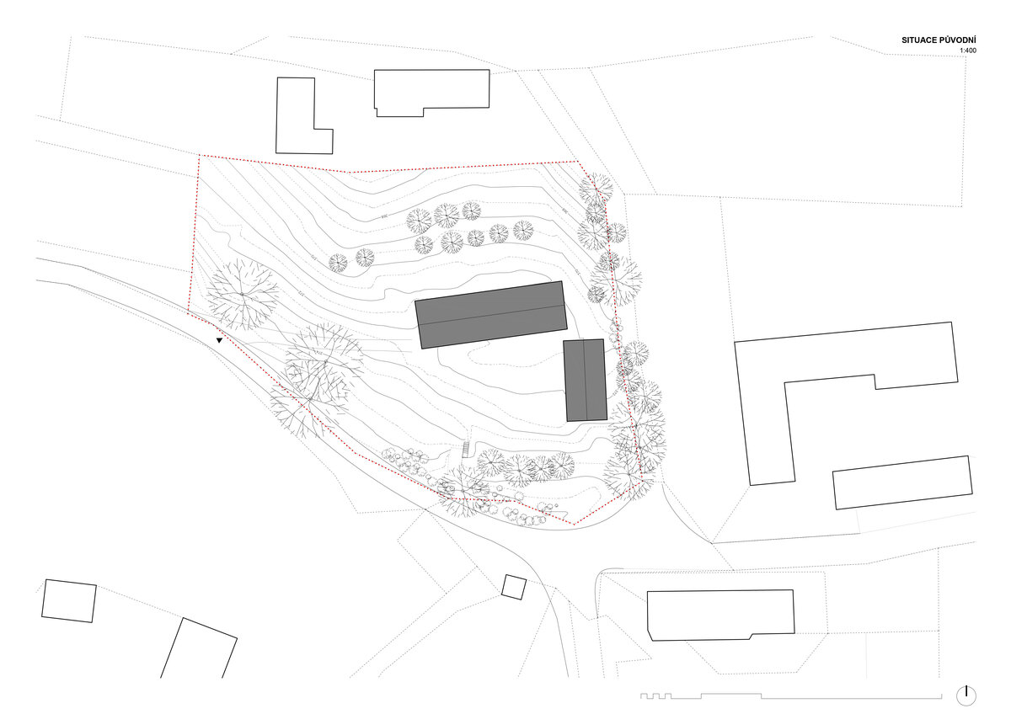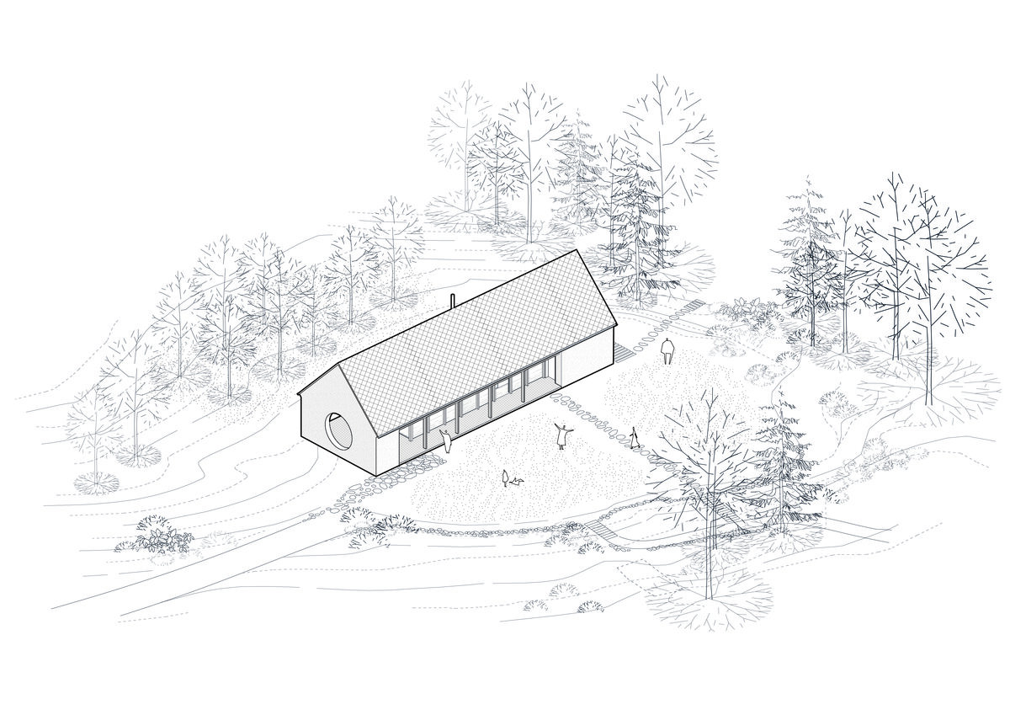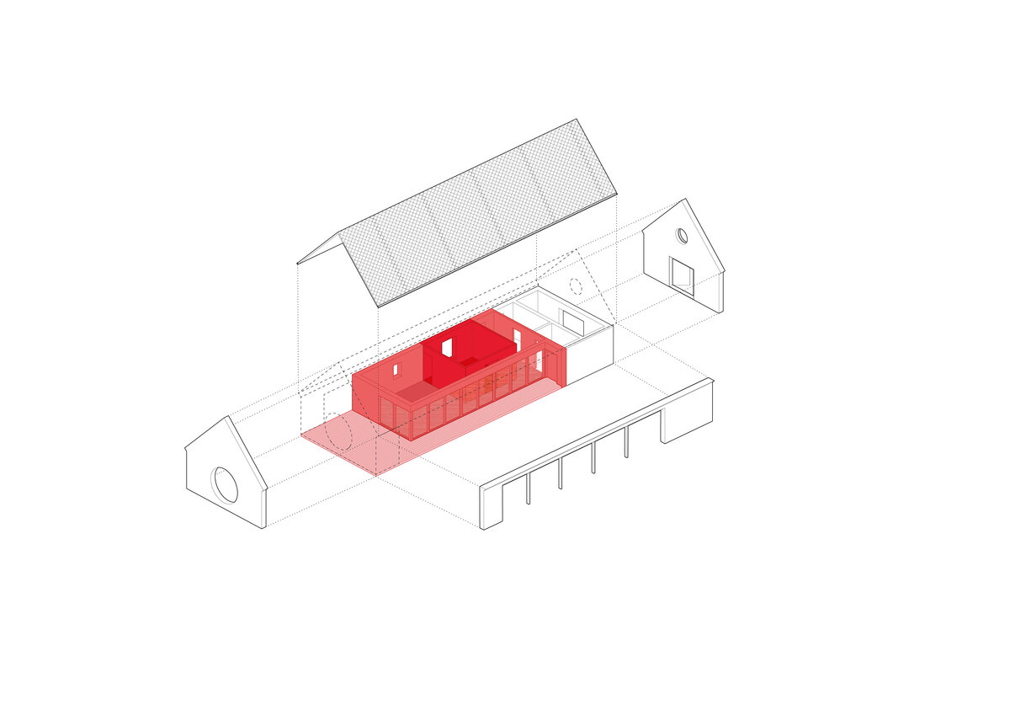| Author |
Lenka Míková architekti, autor a hlavní architekt Ing. arch. Lenka Míková, spolupráce M. arch. Matyáš Cigler, Ing. arch. Zuzana Krejčířová |
| Studio |
|
| Location |
Polánka,
Středočeský kraj |
| Investor |
soukromý |
| Supplier |
neuveden |
| Date of completion / approval of the project |
May 2021 |
| Fotograf |
|
House with a hole. House that observes, maybe mystifies. Nevertheless it fulfils the wish of its owner to get a functional yet inspiring space despite a limited budget. And also the aim of the architects to create a house with inner complexity, outer simplicity, contemporary yet reflecting its vernacular context.
The project started as a reconstruction of an old house with a barn, but with a technical state that required their demolition. We kept the new house almost in the same place as the existing, set in a slope under an access road and oriented against it to the south. Our primary aim was to reflect the local vernacular setting, which meant actually a longer proportion and bigger volume, although the brief and limited budget asked for less.
The project resolves this by inserting empty spaces within the defined volume. The insulated interior extends to a covered terrace, important part of the brief, under a single roof. The terrace opens up to the roof structure and through a large round opening in the gable wall which gives the house an abstract face, generosity and intimacy.
The terrace continues along the house as a covered doorstep, providing shading and a visual extension of the interior thanks to a long glazed wall. The interior stays restricted both in size and standards, but spatially rich thanks to views, reflections and openings. Layout and material solutions play with a concept of layering, each zone with a distinct materiality, with an inserted room in the open ground floor with a fireplace and wooden floor, as the most intimate zone. The corridor along the glazed wall opens up to the edge of the attic and brings there an indirect light and a visual contact between the two floors. Despite the house seems quite large from the outside, it stays relatively small and compact inside – which suits to the owners, a family with two small kids that wishes to spend time together and close to their nature in their second home.
New built house, based on continuous footing, masonry structure with wooden components, timber ceiling and roof structure, small tiles roofing. Floor heating, sourced by a heat pump.
Green building
Environmental certification
| Type and level of certificate |
-
|
Water management
| Is rainwater used for irrigation? |
|
| Is rainwater used for other purposes, e.g. toilet flushing ? |
|
| Does the building have a green roof / facade ? |
|
| Is reclaimed waste water used, e.g. from showers and sinks ? |
|
The quality of the indoor environment
| Is clean air supply automated ? |
|
| Is comfortable temperature during summer and winter automated? |
|
| Is natural lighting guaranteed in all living areas? |
|
| Is artificial lighting automated? |
|
| Is acoustic comfort, specifically reverberation time, guaranteed? |
|
| Does the layout solution include zoning and ergonomics elements? |
|
Principles of circular economics
| Does the project use recycled materials? |
|
| Does the project use recyclable materials? |
|
| Are materials with a documented Environmental Product Declaration (EPD) promoted in the project? |
|
| Are other sustainability certifications used for materials and elements? |
|
Energy efficiency
| Energy performance class of the building according to the Energy Performance Certificate of the building |
B
|
| Is efficient energy management (measurement and regular analysis of consumption data) considered? |
|
| Are renewable sources of energy used, e.g. solar system, photovoltaics? |
|
Interconnection with surroundings
| Does the project enable the easy use of public transport? |
|
| Does the project support the use of alternative modes of transport, e.g cycling, walking etc. ? |
|
| Is there access to recreational natural areas, e.g. parks, in the immediate vicinity of the building? |
|
