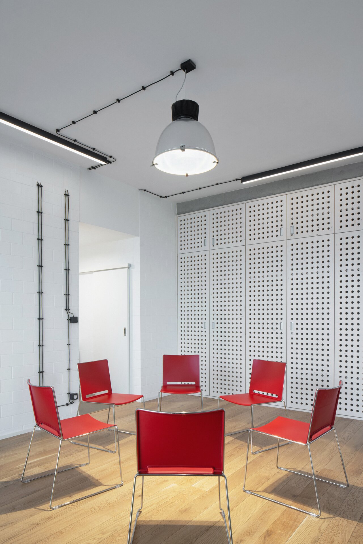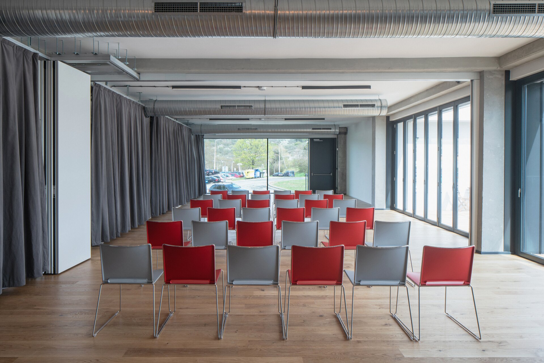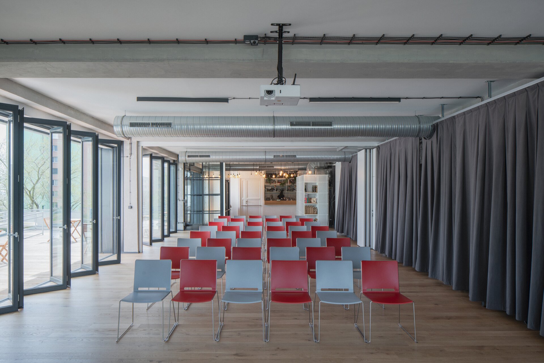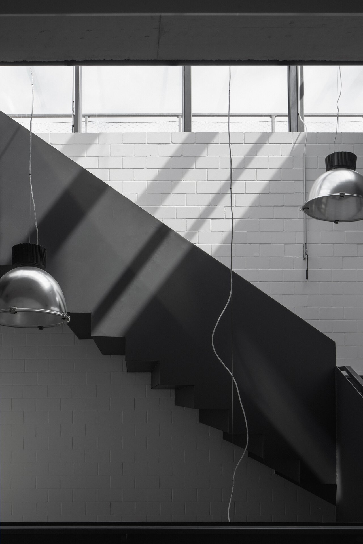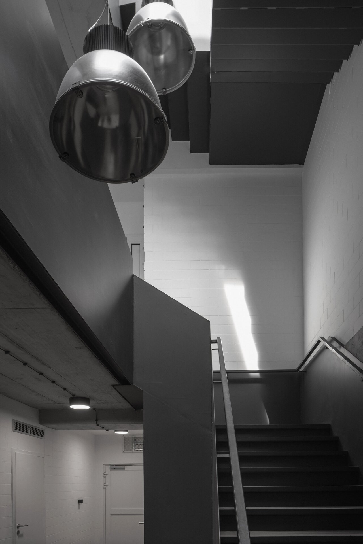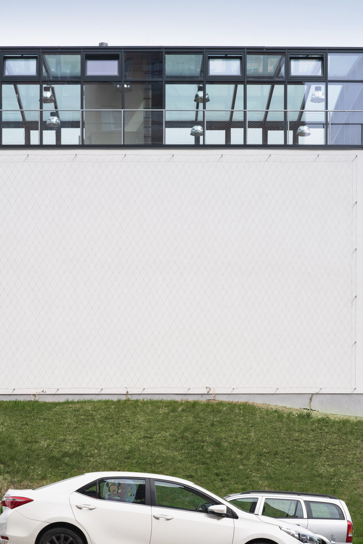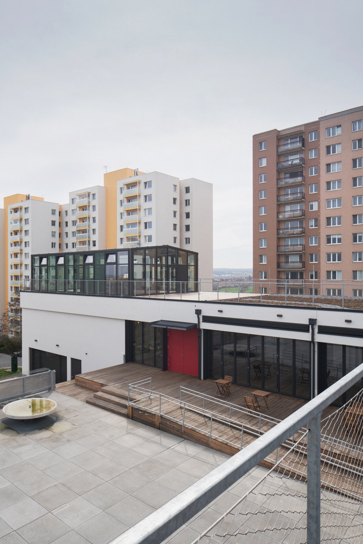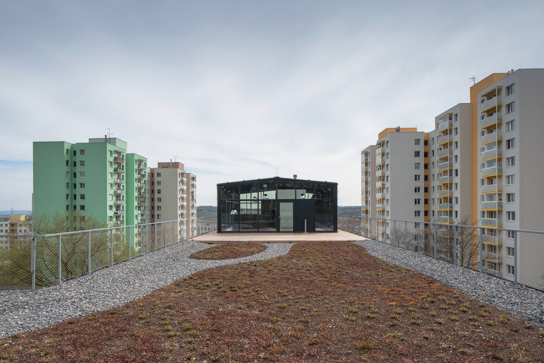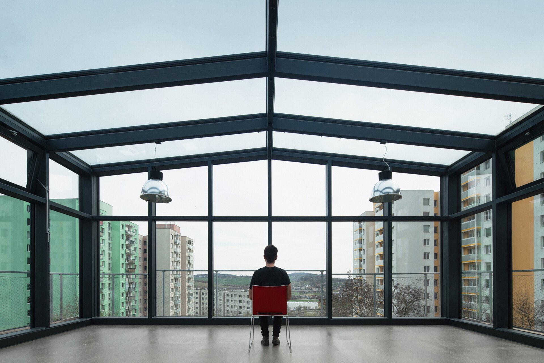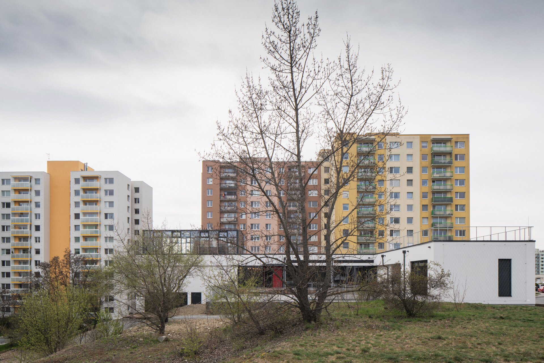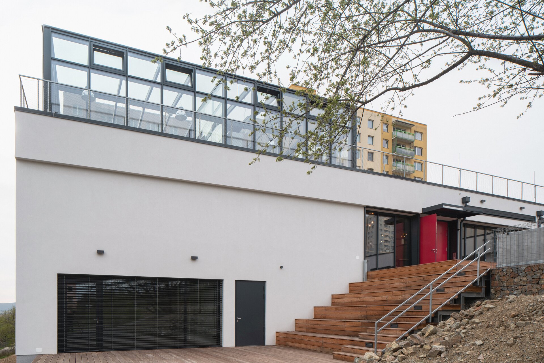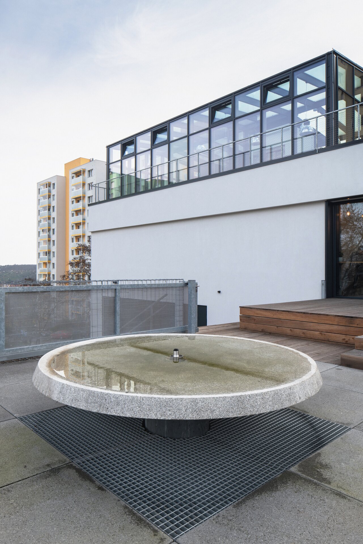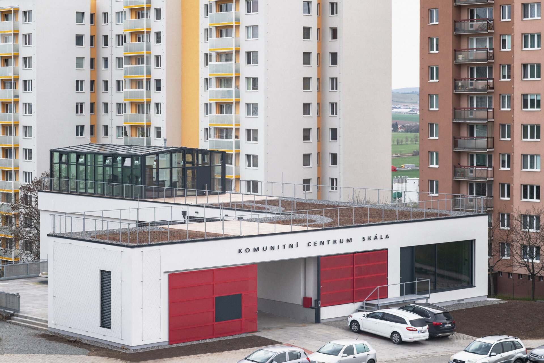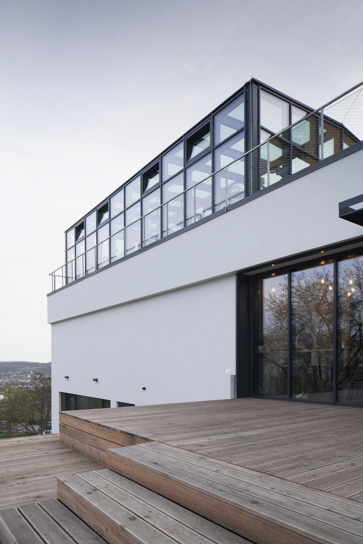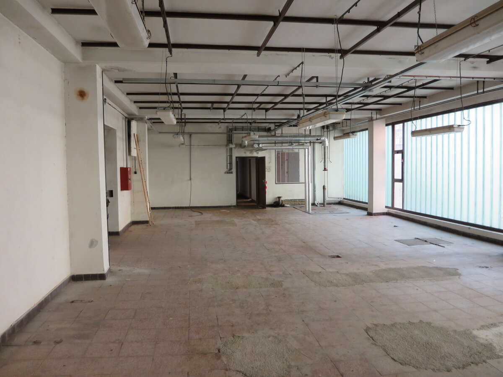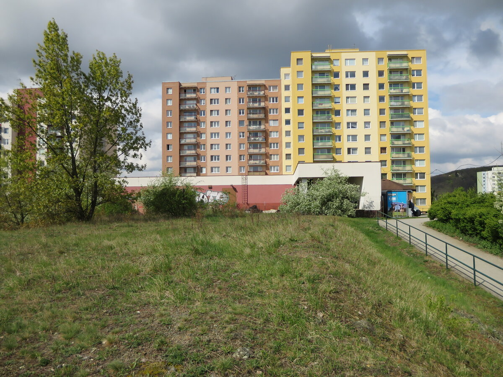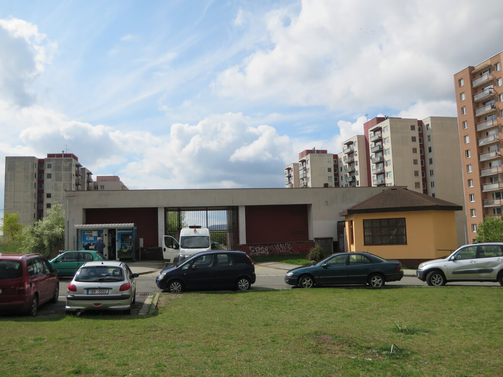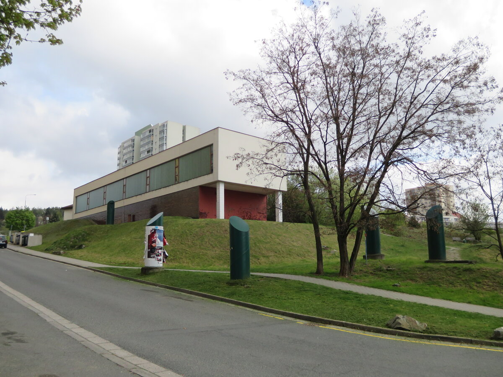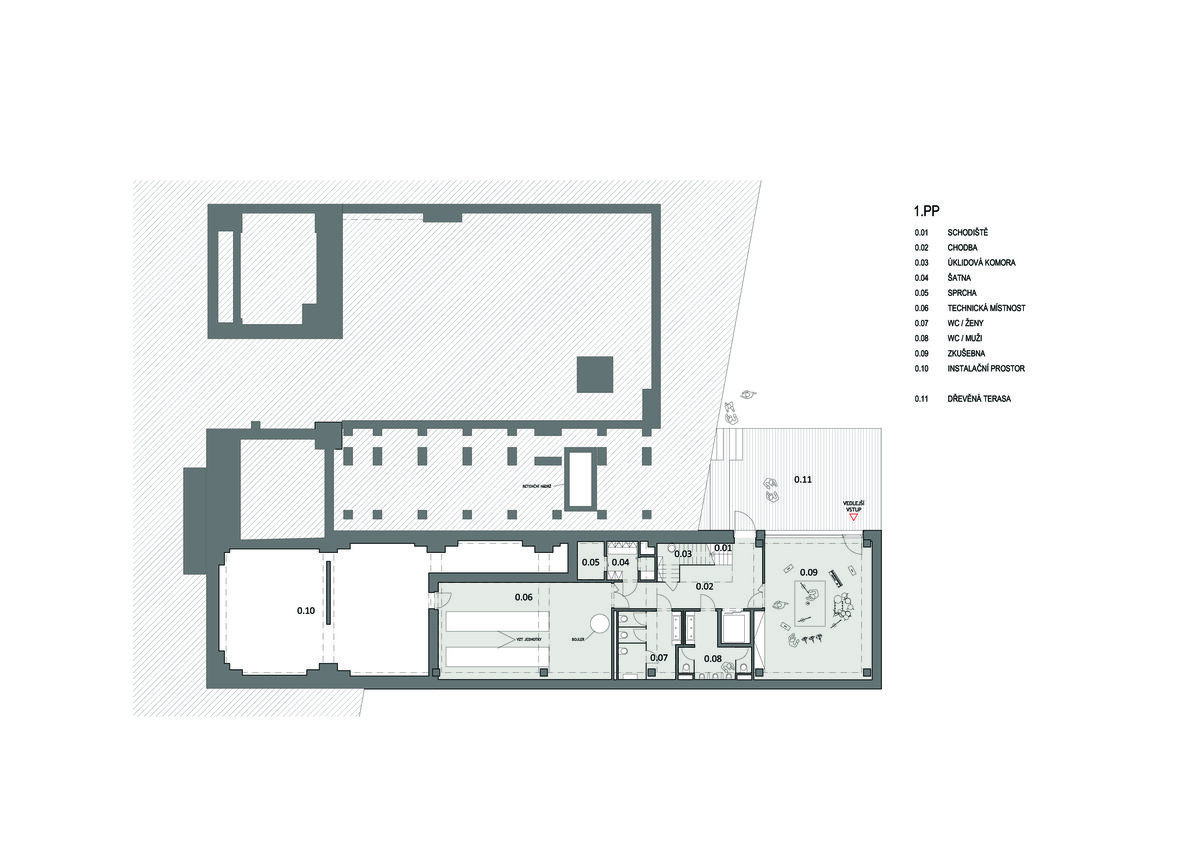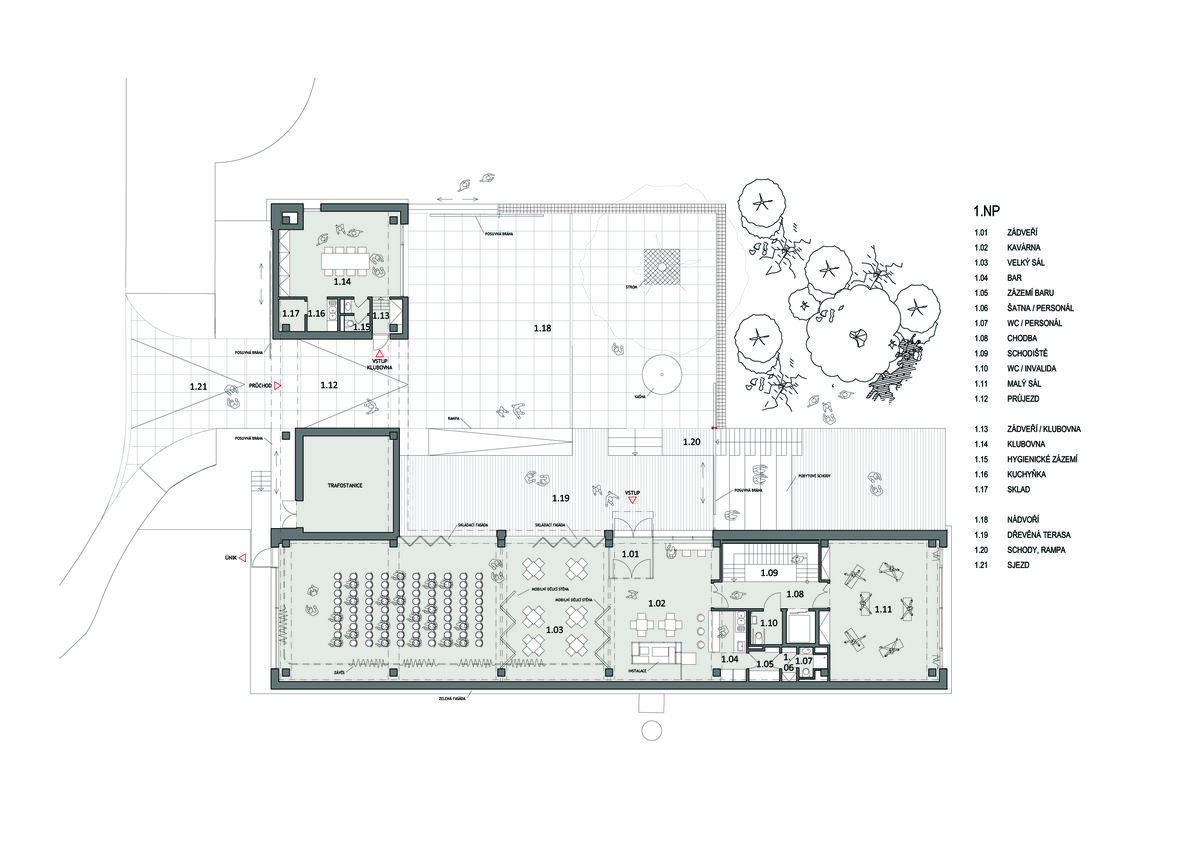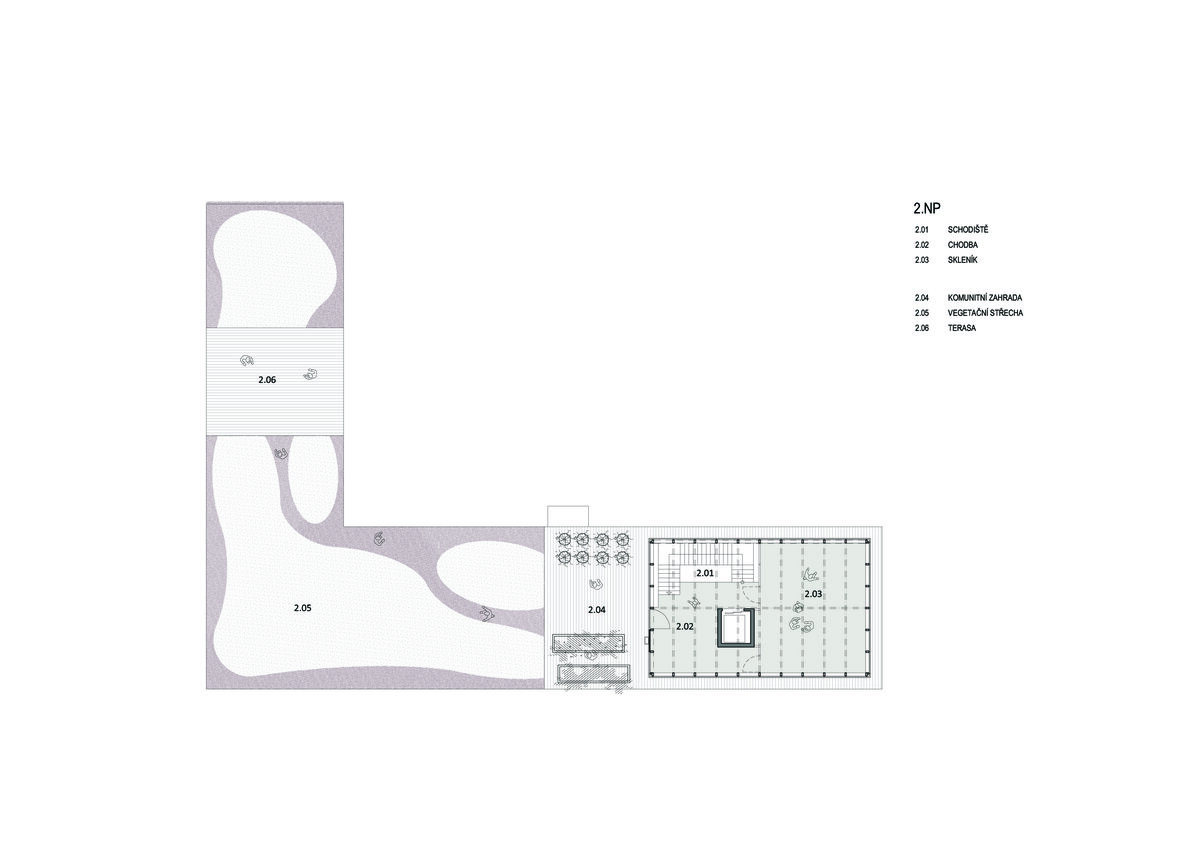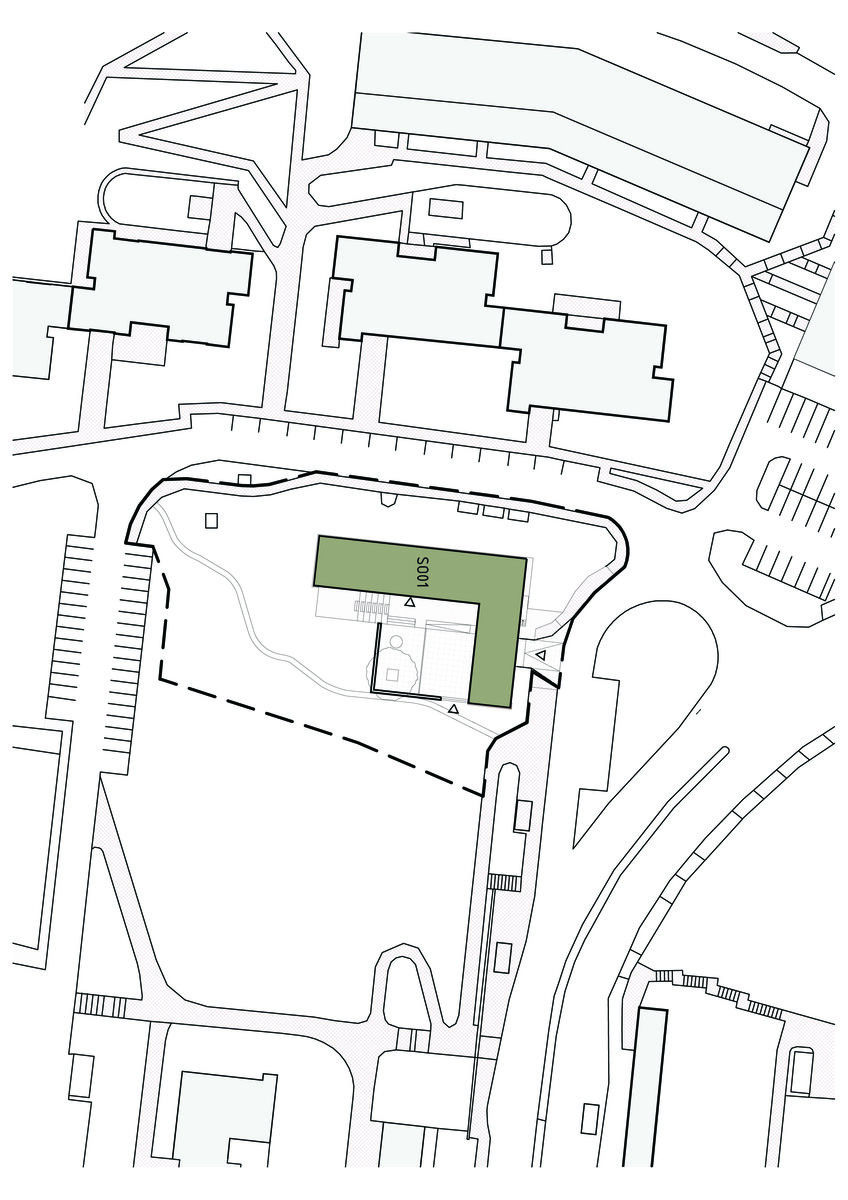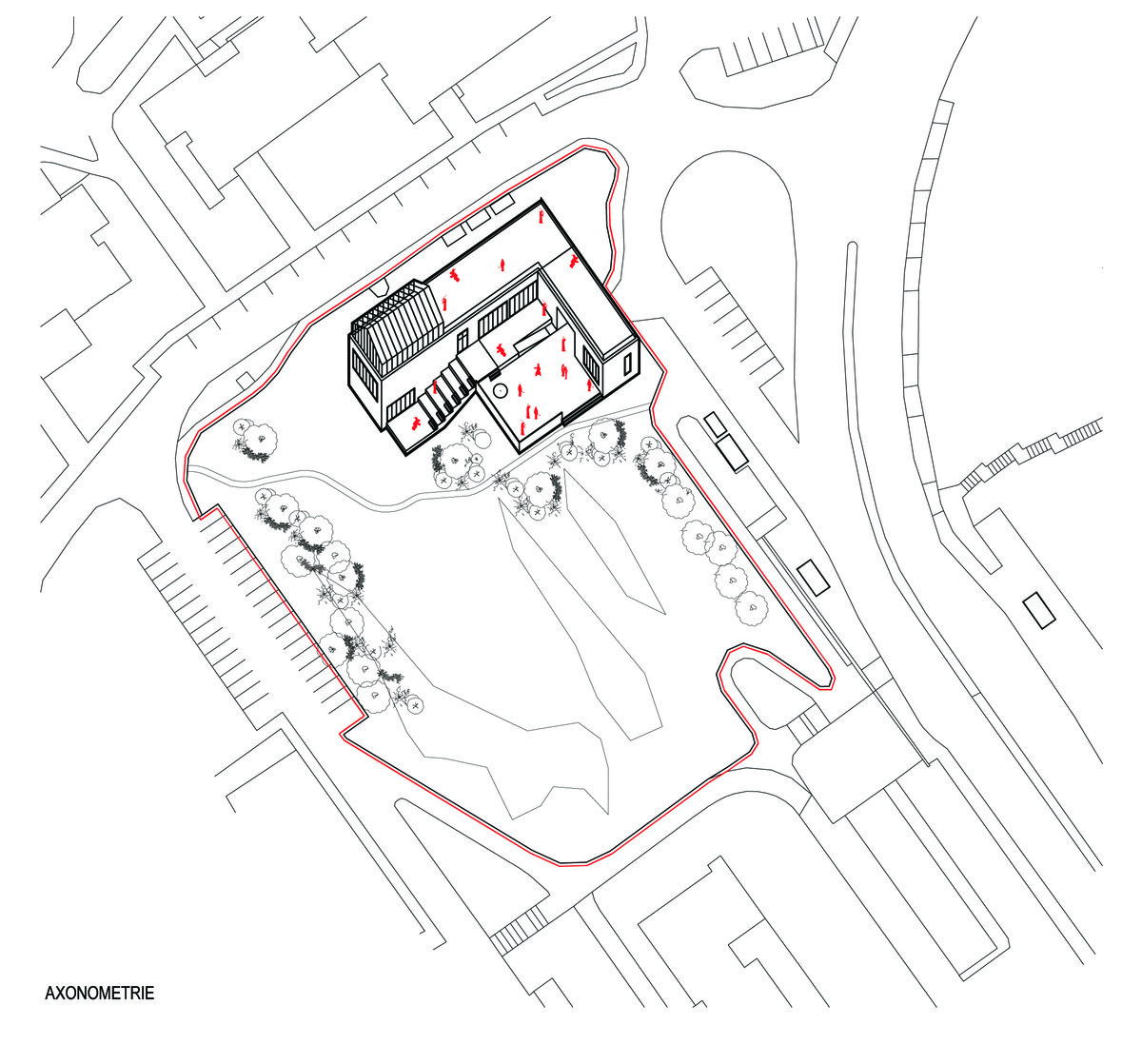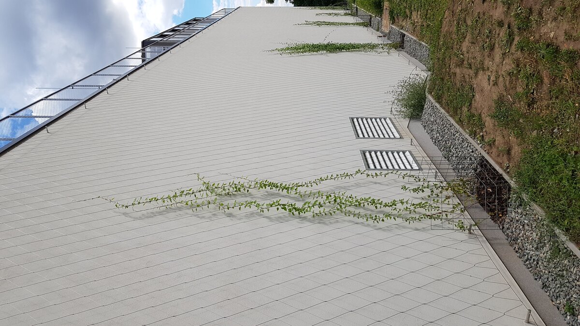| Author |
Ing. arch. Petr Dobrovolný |
| Studio |
|
| Location |
Oblá 54a, Brno, Nový Lískovec, 634 00 |
| Investor |
Statutární město Brno, Městská část Brno-Nový Lískovec |
| Supplier |
Stavoprojekta stavební firma a.s. |
| Date of completion / approval of the project |
January 2021 |
| Fotograf |
|
The existing unused heat exchanger station in the Nový Lískovec district of Brno was transformed into a community center. The original building was fenced and the surrounding land used as a building rubble dump. The wider surroundings of the building were prepared for further construction in the 1980s, which did not take place. Since then, it transformed itself naturally into an unique biotope with occurrence of rare xeric plants, which is called Na skále among the locals. The reconstruction preserved the L-shaped floor plan and used the load-bearing structures of the original building. The original entrance from Petra Křivky Street was used to enter the building and a courtyard was created, which became the entrance to all parts of the building. The courtyard is divided into a paved area and a wooden terrace, which allows barrier-free access to the main floor and in the form of bleachers overcomes the height difference between the 1st floor and 1st floor. A granite fountain was found in the courtyard, found in the rubble at the original building.
A glass roof extension was added to the existing mass and a green roof was made, which will partly serve as a community garden. The unused underground was deepened and an underground floor was inserted into the created space.
The western and eastern façades will be greened with creepers for which a supporting structure made of stainless steel nets has been set up.
The new masonry is made of sand-lime bricks, the floors are made of cement screeds, oak three-layer lamellas and ceramic tiles. The walls made of exposed masonry are treated with white paintings. Insulation of facades, roofs and floors in the 1st floor is made of EPS. The windows are aluminum. Sun protection is provided on the outside with aluminum blinds. Outdoor paved areas are made of concrete paving and larch decks. The building is almost passive with a heat demand for heating of 20 kWh / m2a. The basis of the solution is thorough insulation of the building envelope and controlled ventilation with recuperation. The heat source for heating and hot water is district heating. Rainwater from the roof and paved areas is collected in a storage tank and used for watering the community garden and community greenhouse.
Green building
Environmental certification
| Type and level of certificate |
-
|
Water management
| Is rainwater used for irrigation? |
|
| Is rainwater used for other purposes, e.g. toilet flushing ? |
|
| Does the building have a green roof / facade ? |
|
| Is reclaimed waste water used, e.g. from showers and sinks ? |
|
The quality of the indoor environment
| Is clean air supply automated ? |
|
| Is comfortable temperature during summer and winter automated? |
|
| Is natural lighting guaranteed in all living areas? |
|
| Is artificial lighting automated? |
|
| Is acoustic comfort, specifically reverberation time, guaranteed? |
|
| Does the layout solution include zoning and ergonomics elements? |
|
Principles of circular economics
| Does the project use recycled materials? |
|
| Does the project use recyclable materials? |
|
| Are materials with a documented Environmental Product Declaration (EPD) promoted in the project? |
|
| Are other sustainability certifications used for materials and elements? |
|
Energy efficiency
| Energy performance class of the building according to the Energy Performance Certificate of the building |
B
|
| Is efficient energy management (measurement and regular analysis of consumption data) considered? |
|
| Are renewable sources of energy used, e.g. solar system, photovoltaics? |
|
Interconnection with surroundings
| Does the project enable the easy use of public transport? |
|
| Does the project support the use of alternative modes of transport, e.g cycling, walking etc. ? |
|
| Is there access to recreational natural areas, e.g. parks, in the immediate vicinity of the building? |
|
