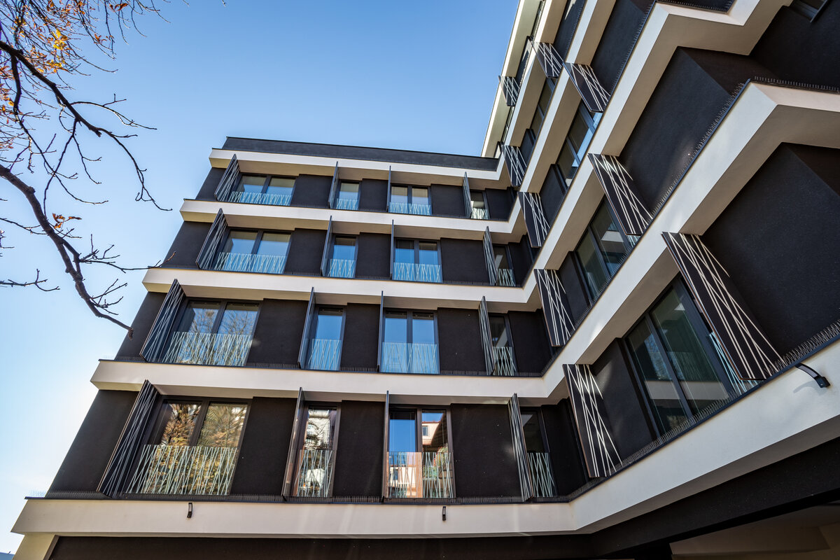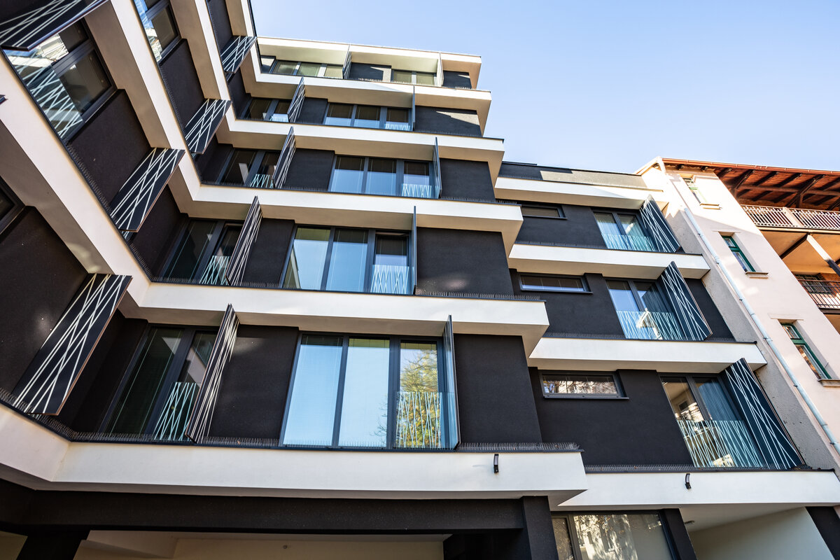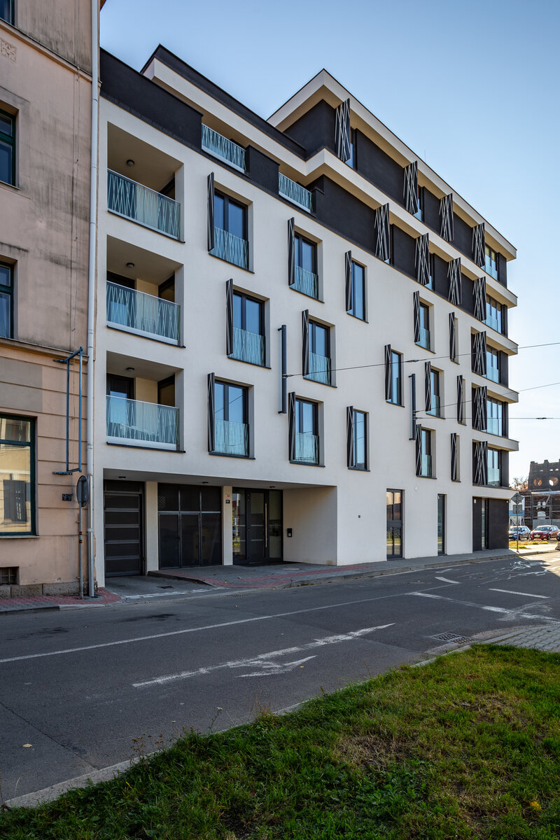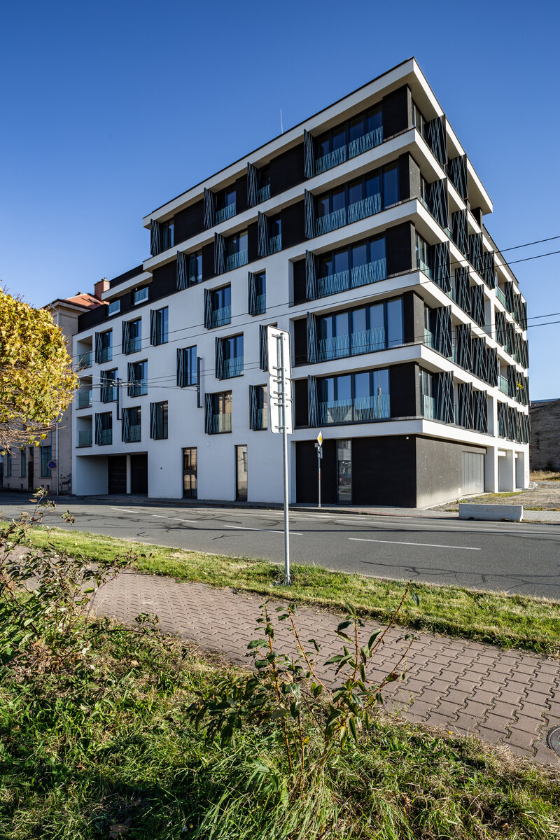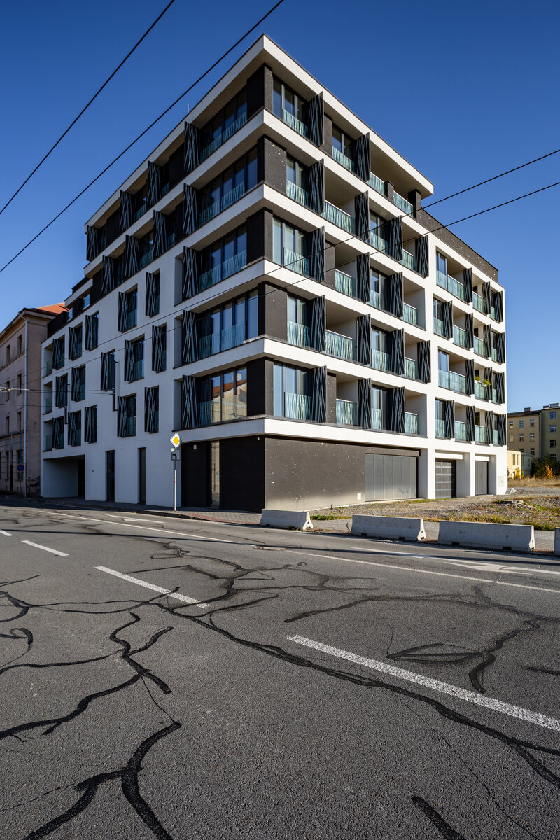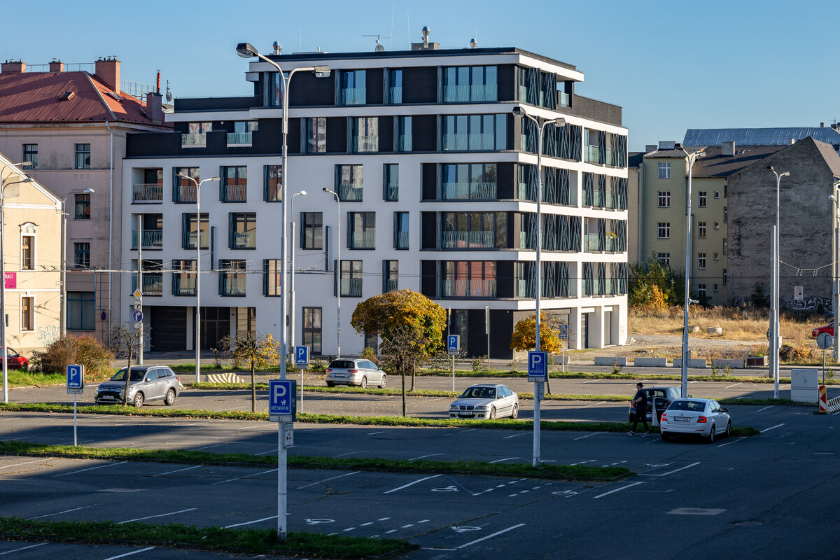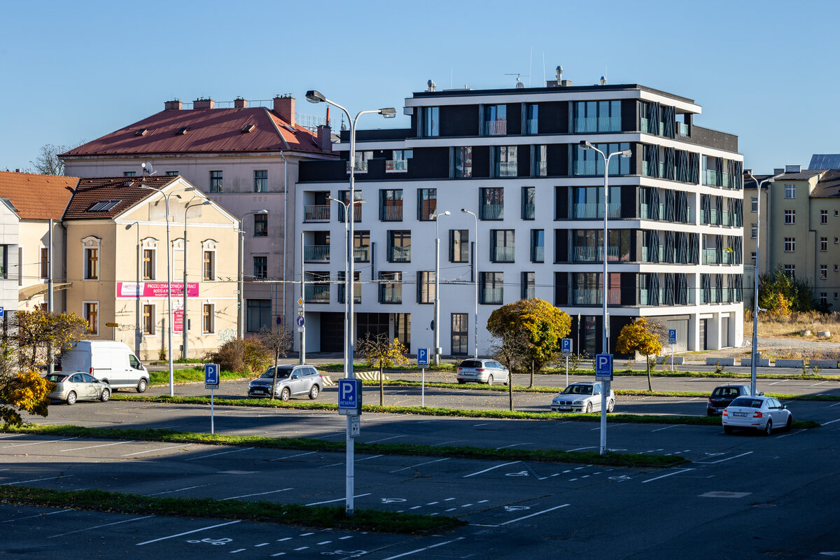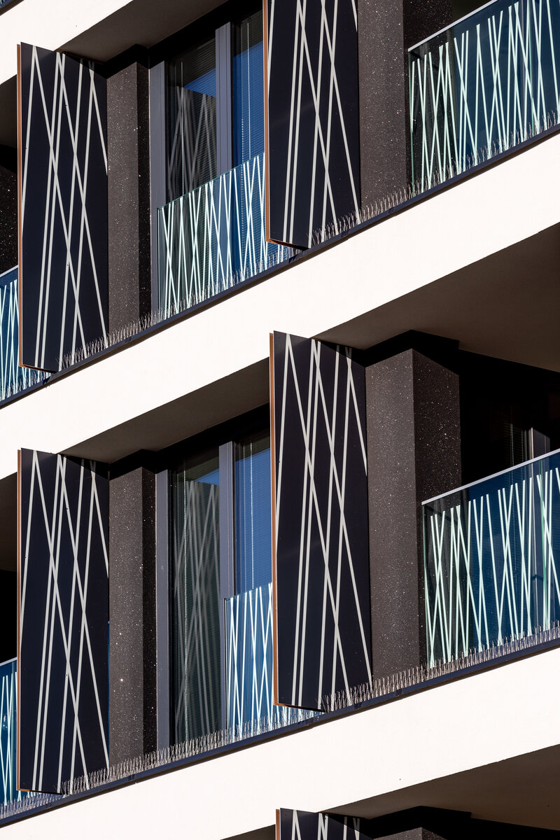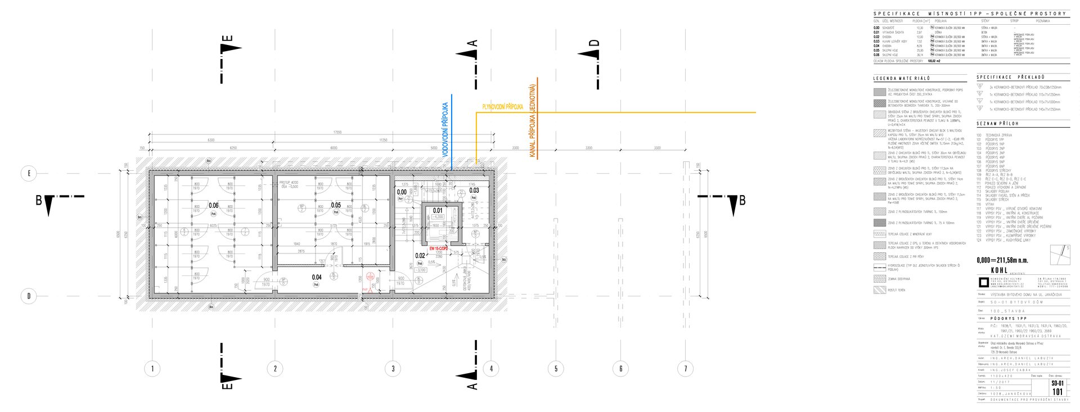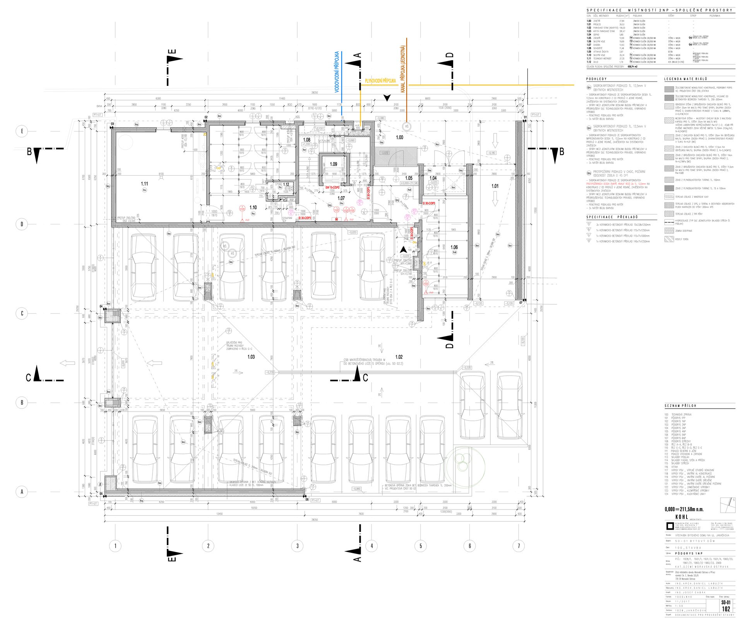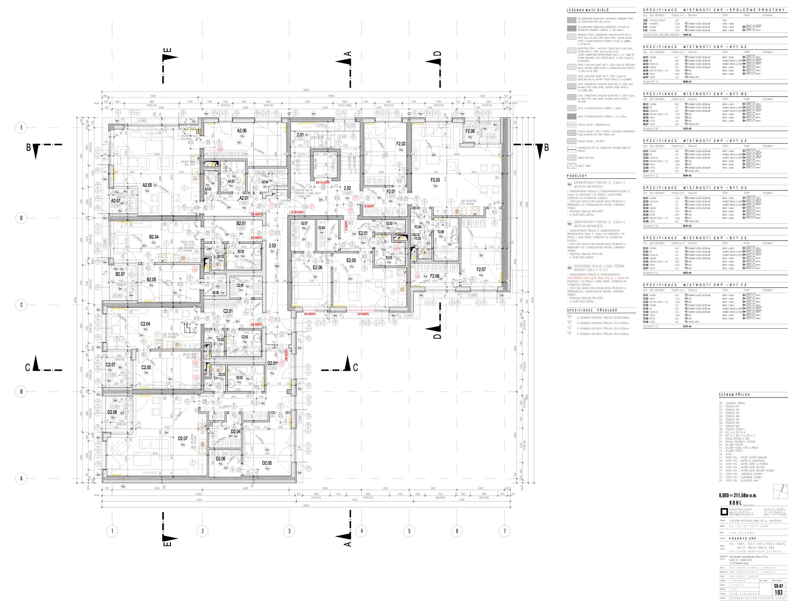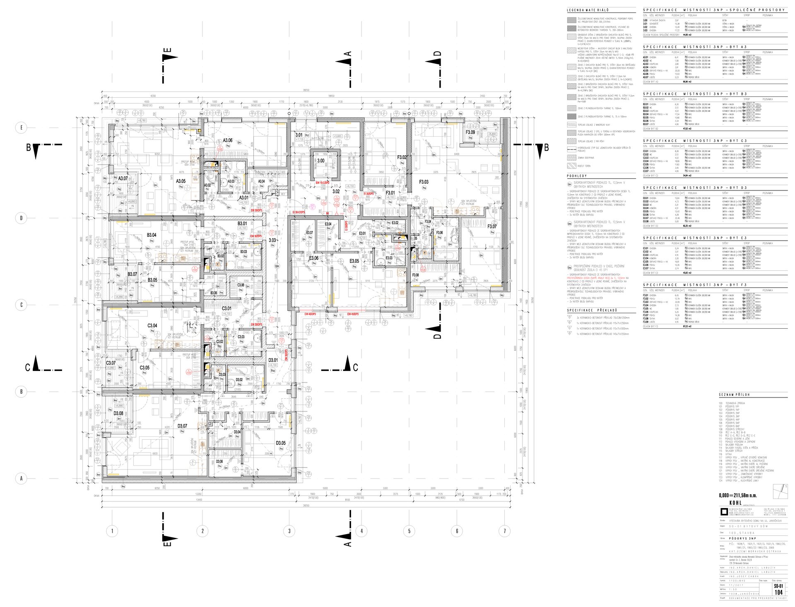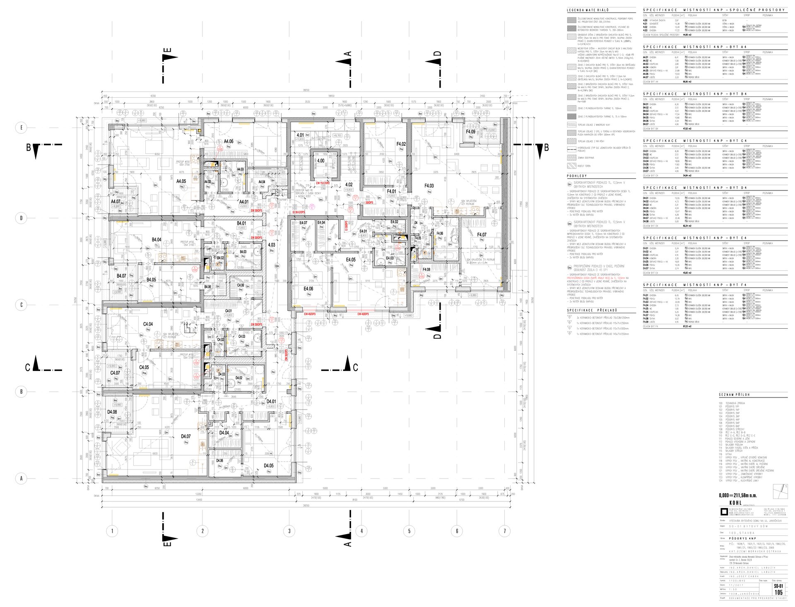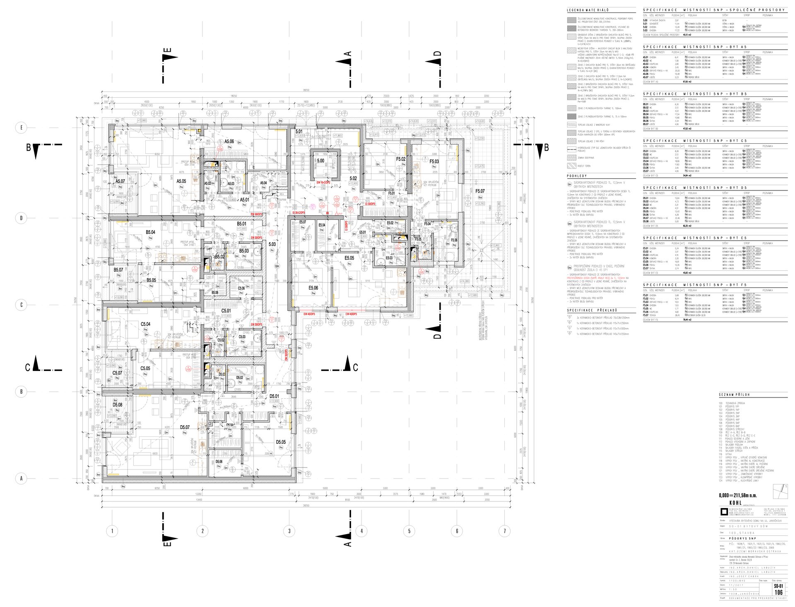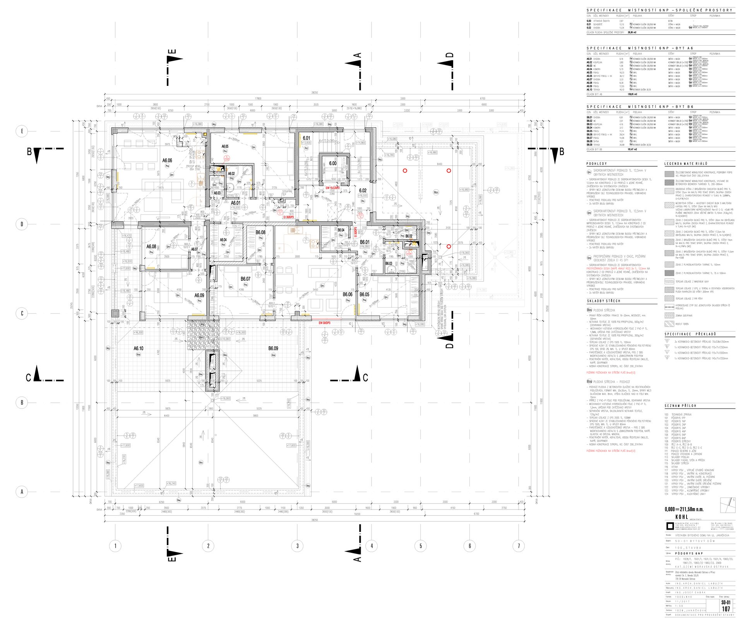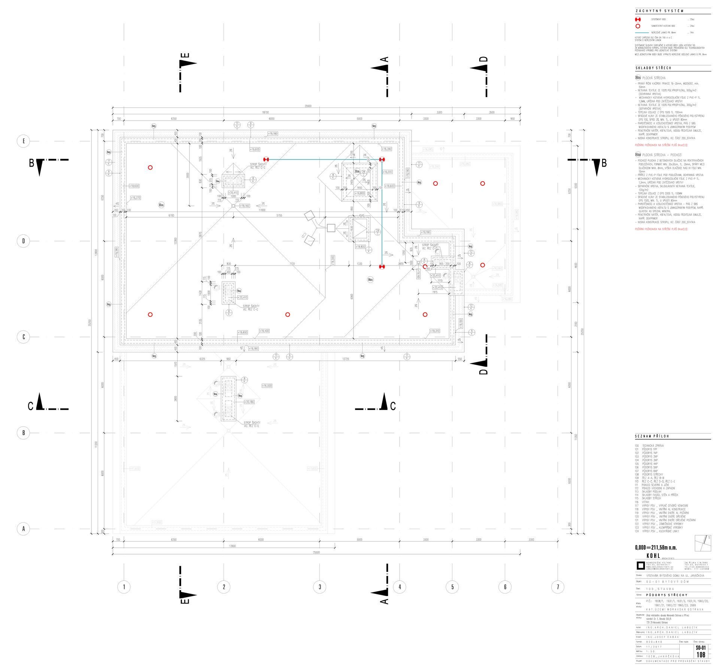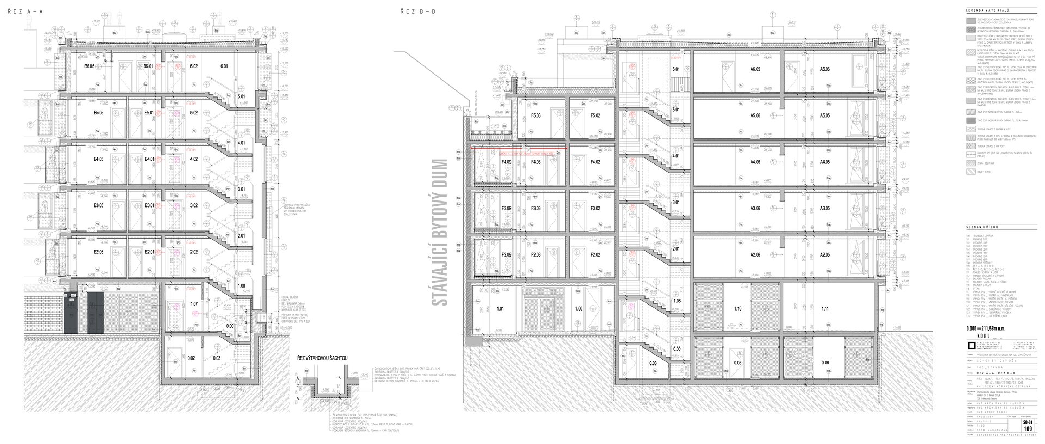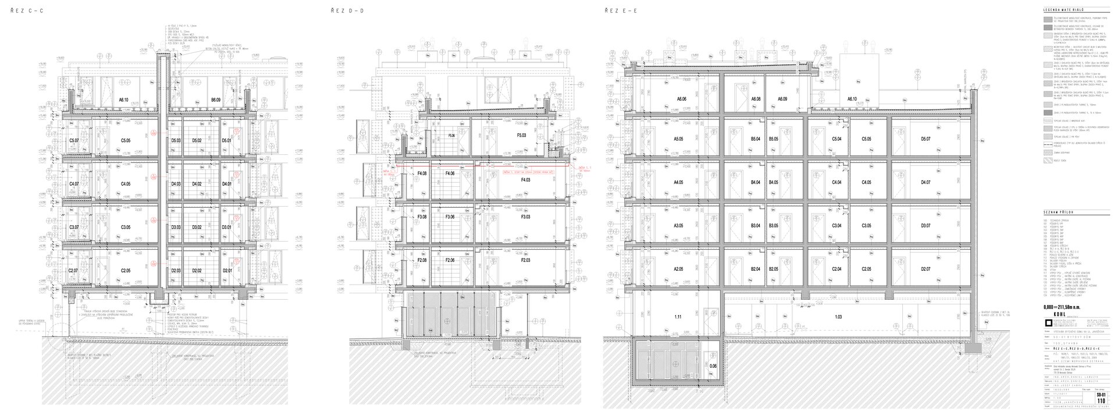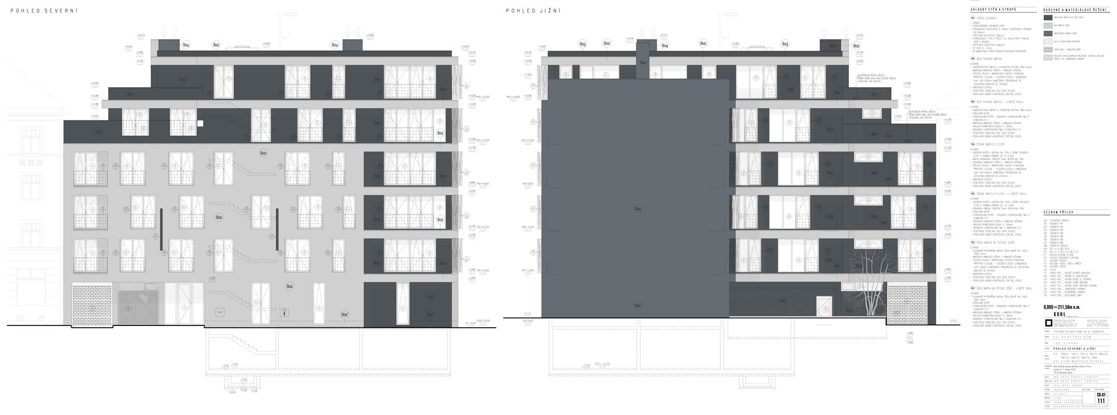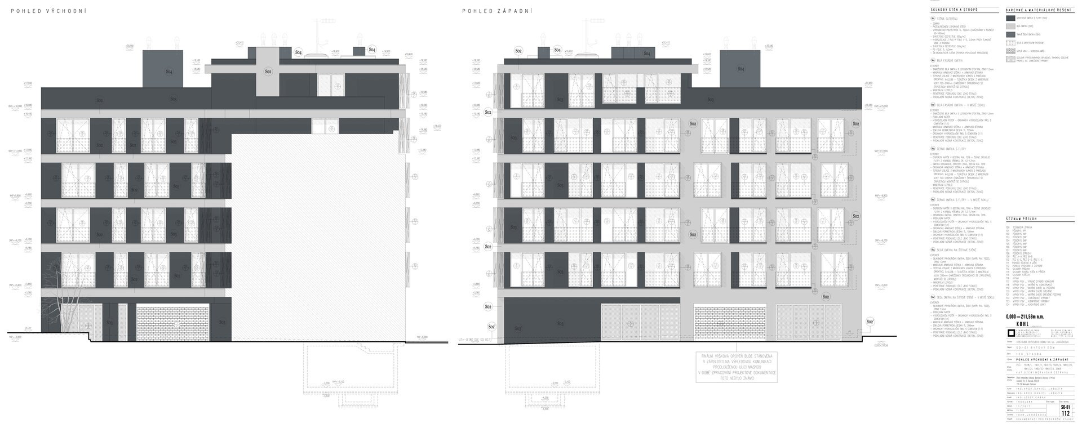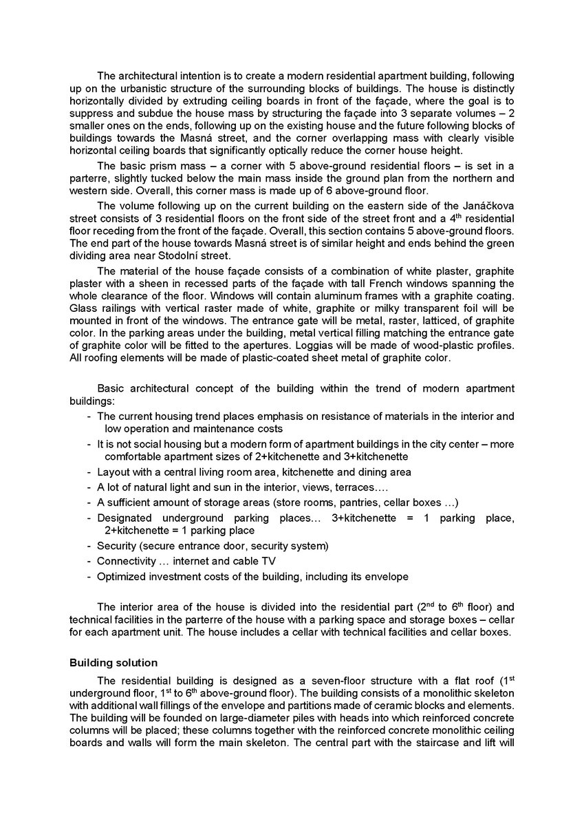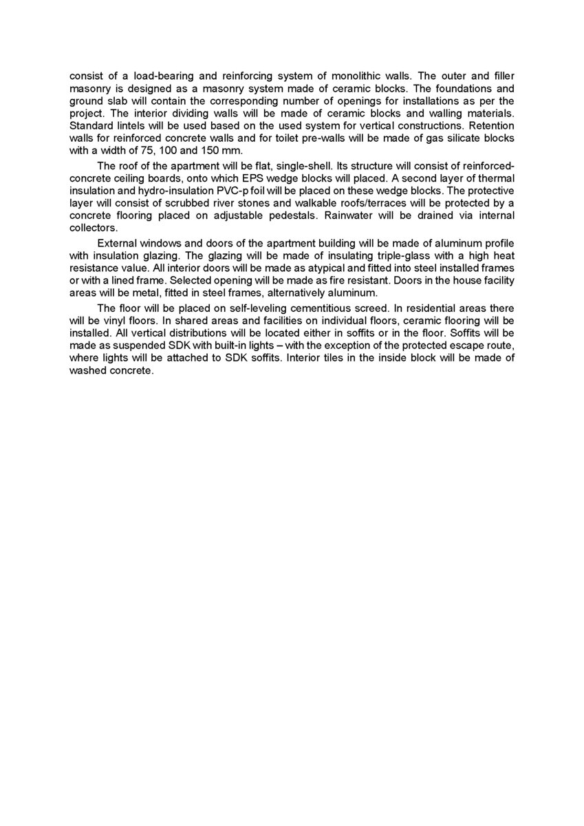| Author |
Ing. arch. Daniel Labuzík/ KOHL Architekti s.r.o. |
| Studio |
|
| Location |
Ostrava, Ulice Janáčkova |
| Investor |
Úřad městského obvodu Moravská Ostrava a Přívoz |
| Supplier |
BYSTROŇ Group a.s., Bieblova 406/6, 702 00 Ostrava - Moravská Ostrava, IČ: 27800466 |
| Date of completion / approval of the project |
July 2021 |
| Fotograf |
|
The architectural intention is to create a modern residential apartment building, following up on the urbanistic structure of the surrounding blocks of buildings. The house is distinctly horizontally divided by extruding ceiling boards in front of the façade, where the goal is to suppress and subdue the house mass by structuring the façade into 3 separate volumes – 2 smaller ones on the ends, following up on the existing house and the future following blocks of buildings towards the Masná street, and the corner overlapping mass with clearly visible horizontal ceiling boards that significantly optically reduce the corner house height.
The basic prism mass – a corner with 5 above-ground residential floors – is set in a parterre, slightly tucked below the main mass inside the ground plan from the northern and western side. Overall, this corner mass is made up of 6 above-ground floor.
The volume following up on the current building on the eastern side of the Janáčkova street consists of 3 residential floors on the front side of the street front and a 4th residential floor receding from the front of the façade. Overall, this section contains 5 above-ground floors. The end part of the house towards Masná street is of similar height and ends behind the green dividing area near Stodolní street.
The material of the house façade consists of a combination of white plaster, graphite plaster with a sheen in recessed parts of the façade with tall French windows spanning the whole clearance of the floor. Windows will contain aluminum frames with a graphite coating. Glass railings with vertical raster made of white, graphite or milky transparent foil will be mounted in front of the windows. The entrance gate will be metal, raster, latticed, of graphite color. In the parking areas under the building, metal vertical filling matching the entrance gate of graphite color will be fitted to the apertures. Loggias will be made of wood-plastic profiles. All roofing elements will be made of plastic-coated sheet metal of graphite color.
The residential building is designed as a seven-floor structure with a flat roof (1st underground floor, 1st to 6th above-ground floor). The building consists of a monolithic skeleton with additional wall fillings of the envelope and partitions made of ceramic blocks and elements. The building will be founded on large-diameter piles with heads into which reinforced concrete columns will be placed; these columns together with the reinforced concrete monolithic ceiling boards and walls will form the main skeleton. The central part with the staircase and lift will consist of a load-bearing and reinforcing system of monolithic walls. The outer and filler masonry is designed as a masonry system made of ceramic blocks. The foundations and ground slab will contain the corresponding number of openings for installations as per the project. The interior dividing walls will be made of ceramic blocks and walling materials. Standard lintels will be used based on the used system for vertical constructions. Retention walls for reinforced concrete walls and for toilet pre-walls will be made of gas silicate blocks with a width of 75, 100 and 150 mm.
The roof of the apartment will be flat, single-shell. Its structure will consist of reinforced-concrete ceiling boards, onto which EPS wedge blocks will placed. A second layer of thermal insulation and hydro-insulation PVC-p foil will be placed on these wedge blocks. The protective layer will consist of scrubbed river stones and walkable roofs/terraces will be protected by a concrete flooring placed on adjustable pedestals. Rainwater will be drained via internal collectors.
External windows and doors of the apartment building will be made of aluminum profile with insulation glazing. The glazing will be made of insulating triple-glass with a high heat resistance value. All interior doors will be made as atypical and fitted into steel installed frames or with a lined frame. Selected opening will be made as fire resistant. Doors in the house facility areas will be metal, fitted in steel frames, alternatively aluminum.
The floor will be placed on self-leveling cementitious screed. In residential areas there will be vinyl floors.
Green building
Environmental certification
| Type and level of certificate |
-
|
Water management
| Is rainwater used for irrigation? |
|
| Is rainwater used for other purposes, e.g. toilet flushing ? |
|
| Does the building have a green roof / facade ? |
|
| Is reclaimed waste water used, e.g. from showers and sinks ? |
|
The quality of the indoor environment
| Is clean air supply automated ? |
|
| Is comfortable temperature during summer and winter automated? |
|
| Is natural lighting guaranteed in all living areas? |
|
| Is artificial lighting automated? |
|
| Is acoustic comfort, specifically reverberation time, guaranteed? |
|
| Does the layout solution include zoning and ergonomics elements? |
|
Principles of circular economics
| Does the project use recycled materials? |
|
| Does the project use recyclable materials? |
|
| Are materials with a documented Environmental Product Declaration (EPD) promoted in the project? |
|
| Are other sustainability certifications used for materials and elements? |
|
Energy efficiency
| Energy performance class of the building according to the Energy Performance Certificate of the building |
B
|
| Is efficient energy management (measurement and regular analysis of consumption data) considered? |
|
| Are renewable sources of energy used, e.g. solar system, photovoltaics? |
|
Interconnection with surroundings
| Does the project enable the easy use of public transport? |
|
| Does the project support the use of alternative modes of transport, e.g cycling, walking etc. ? |
|
| Is there access to recreational natural areas, e.g. parks, in the immediate vicinity of the building? |
|
