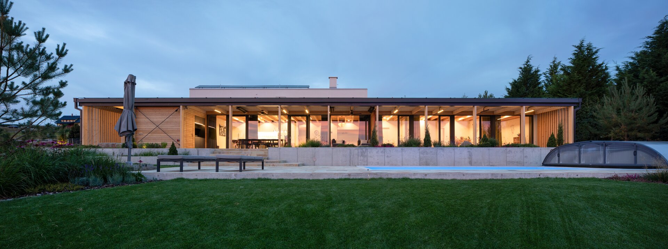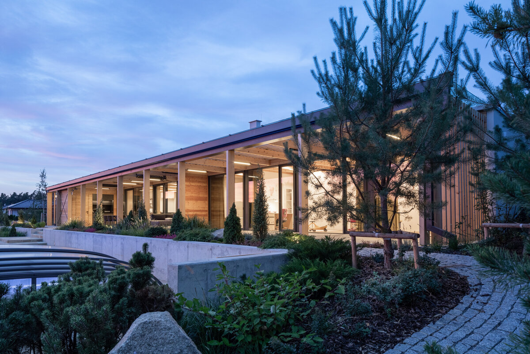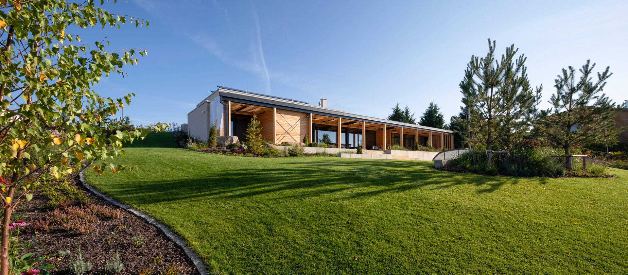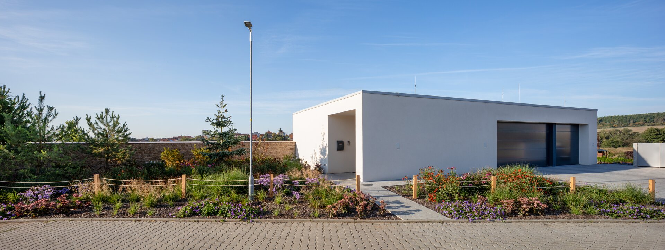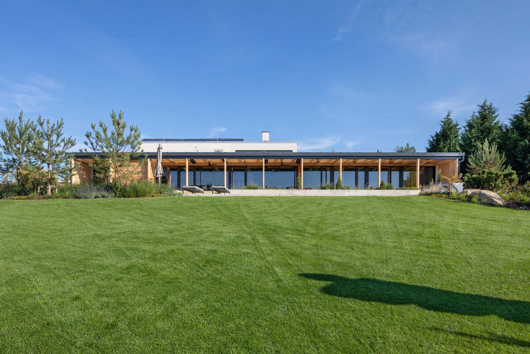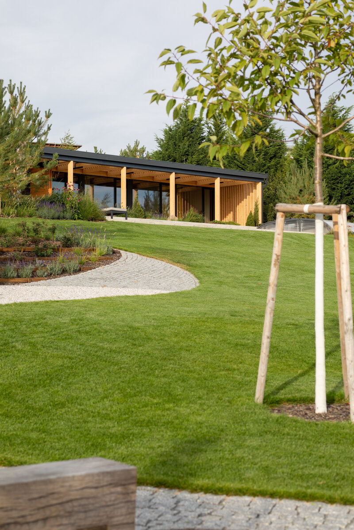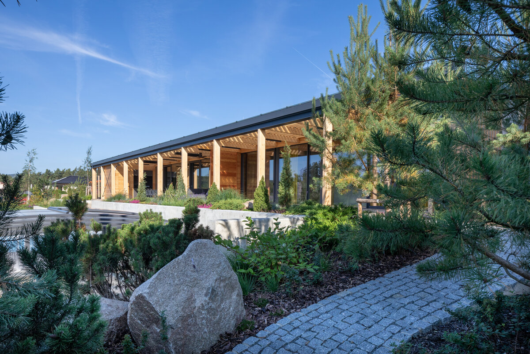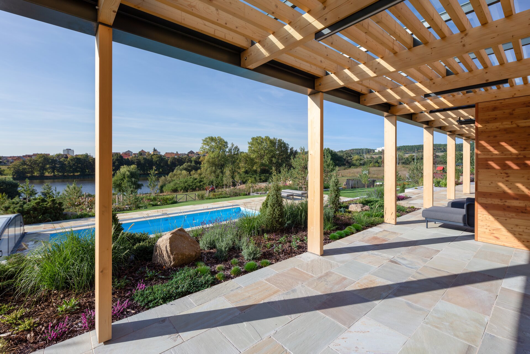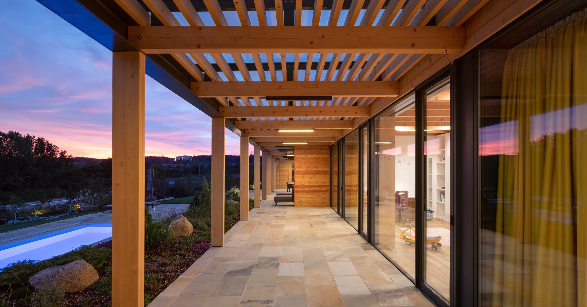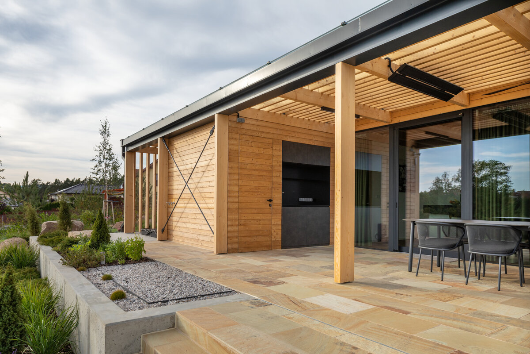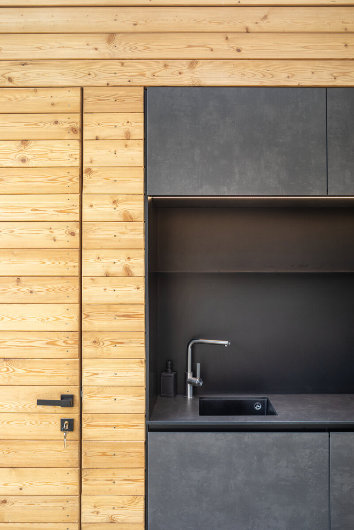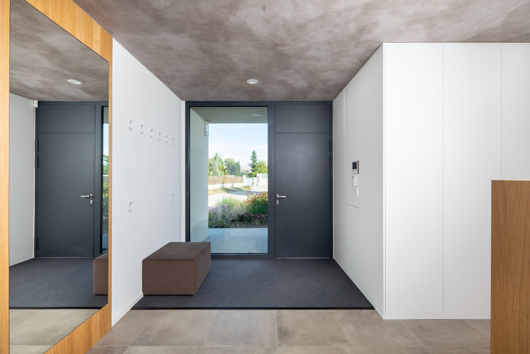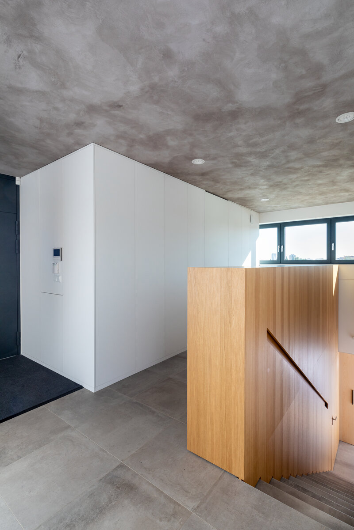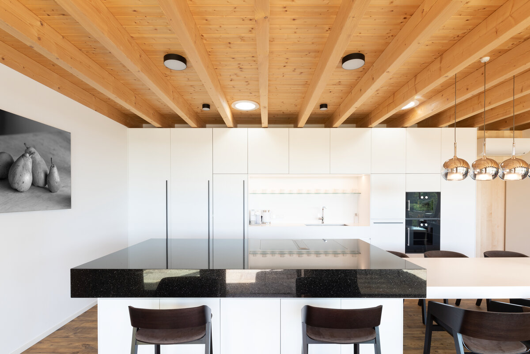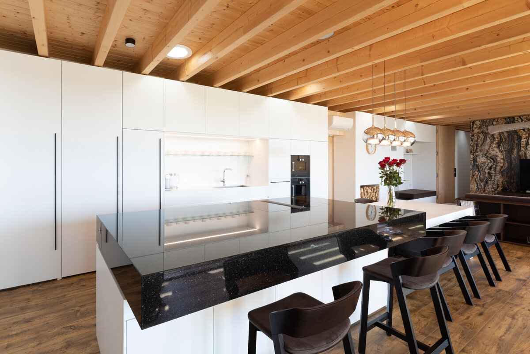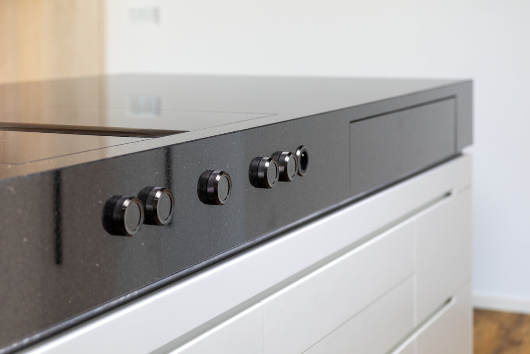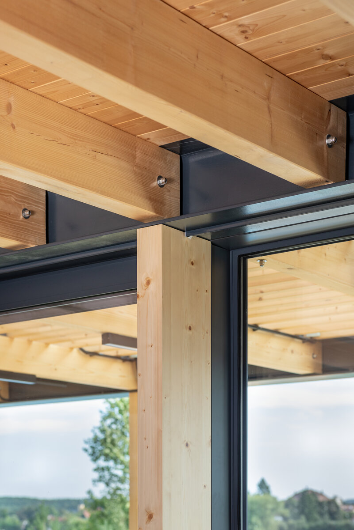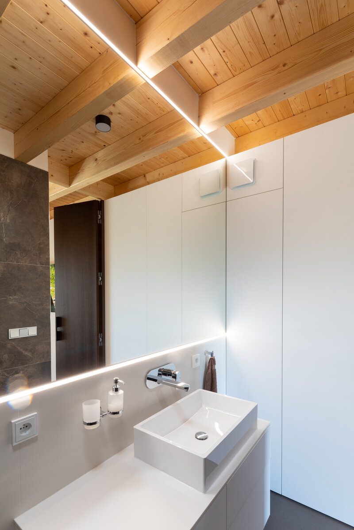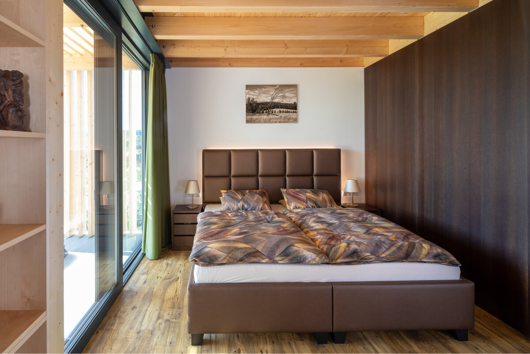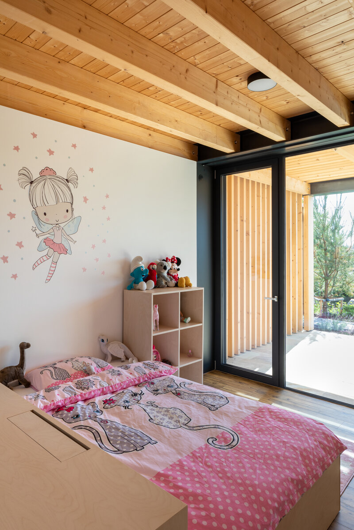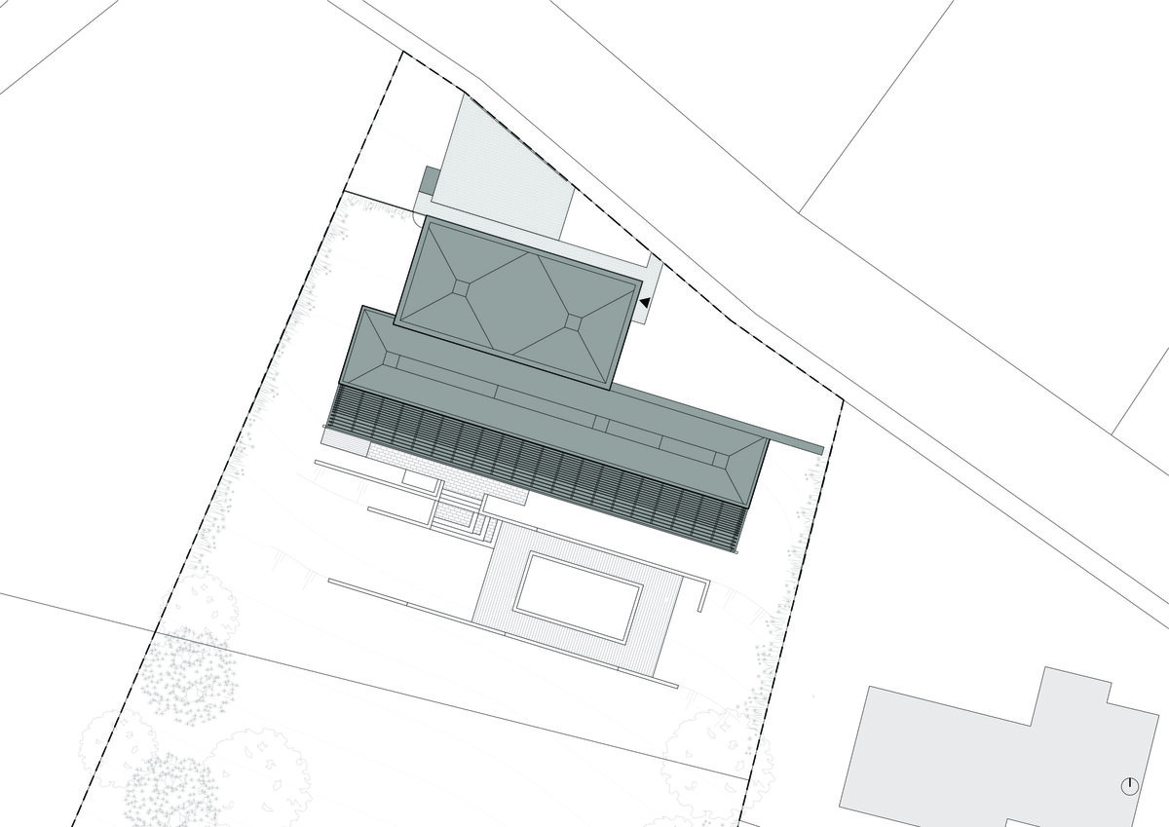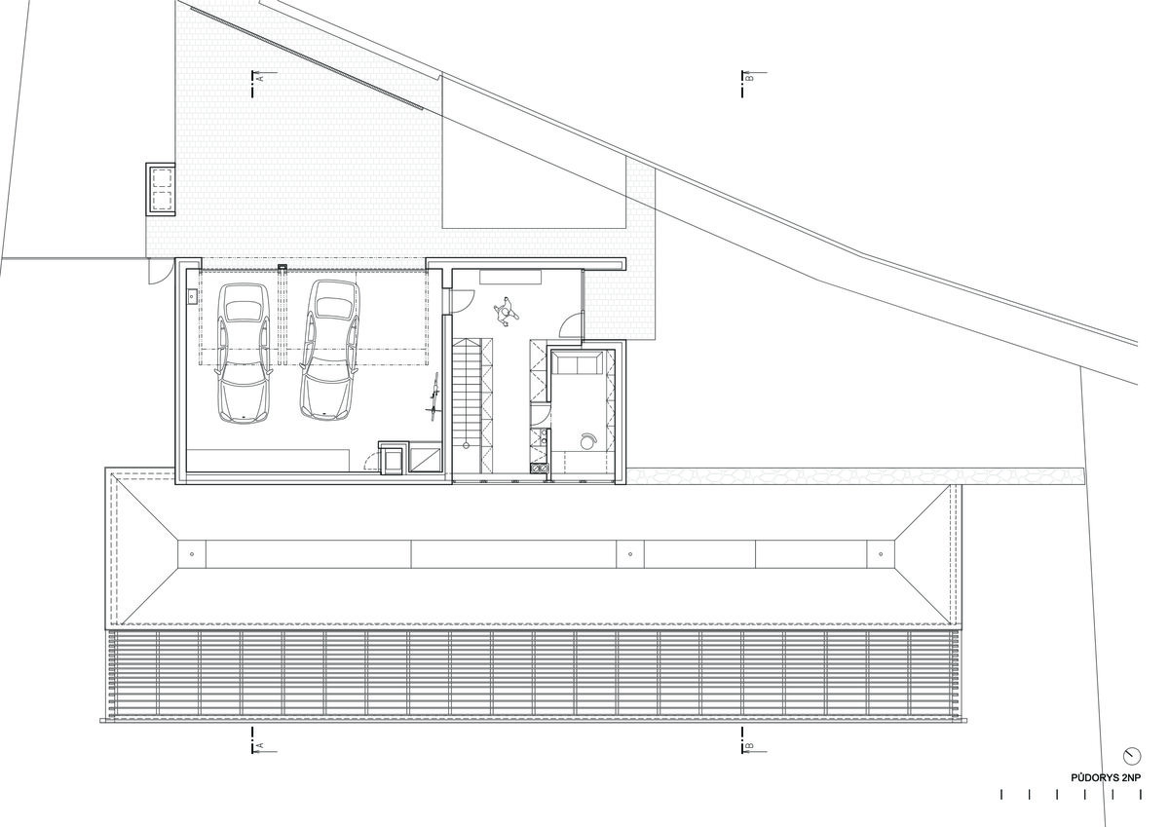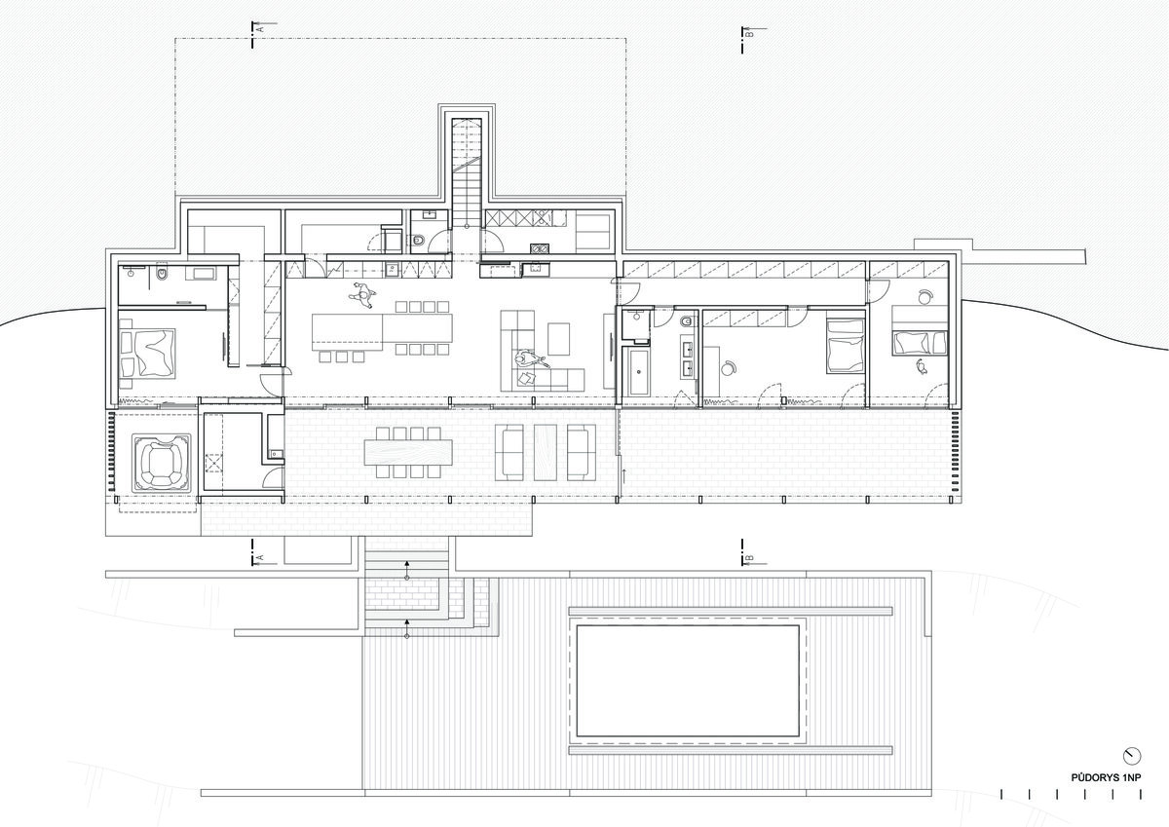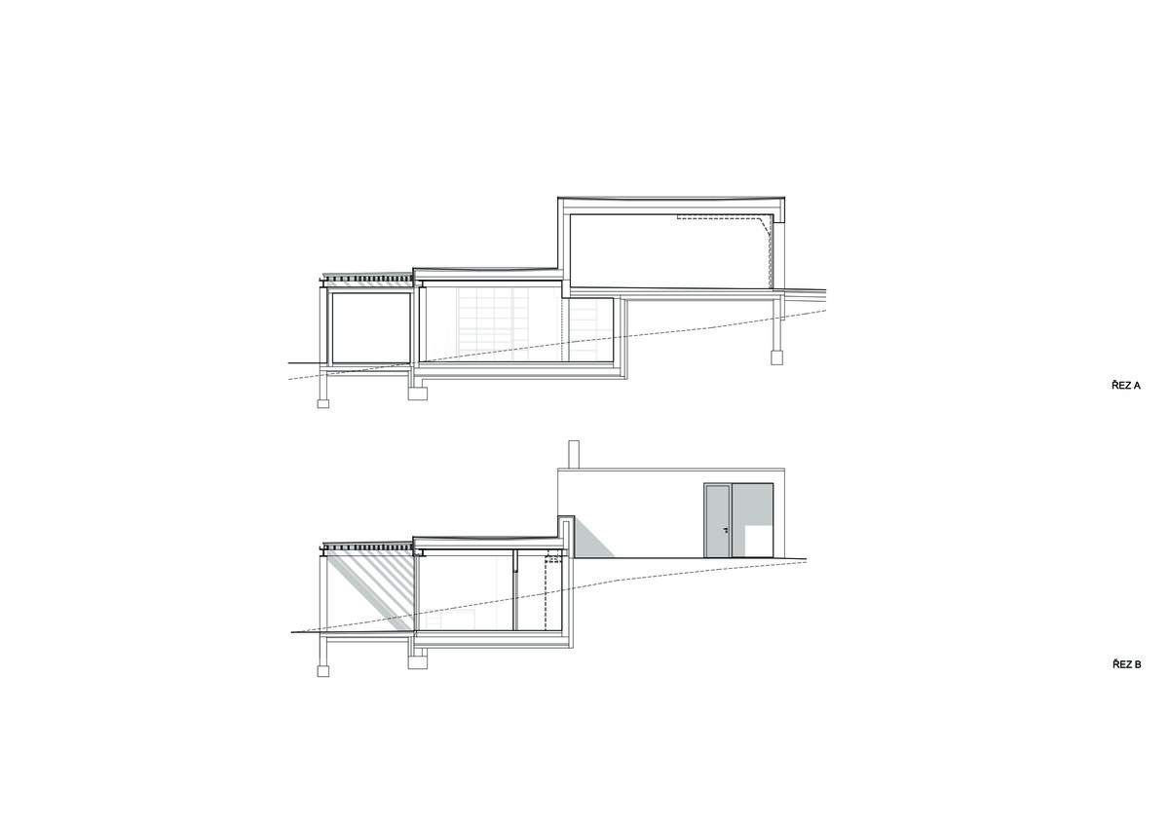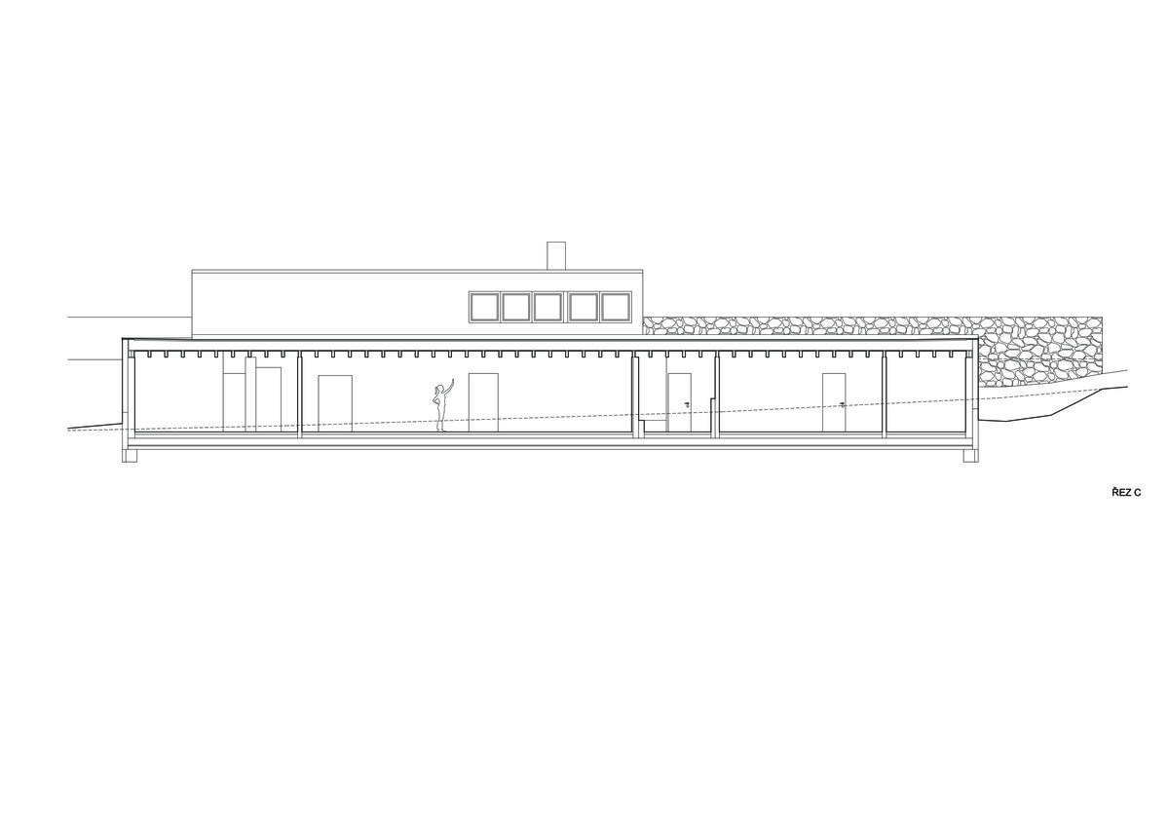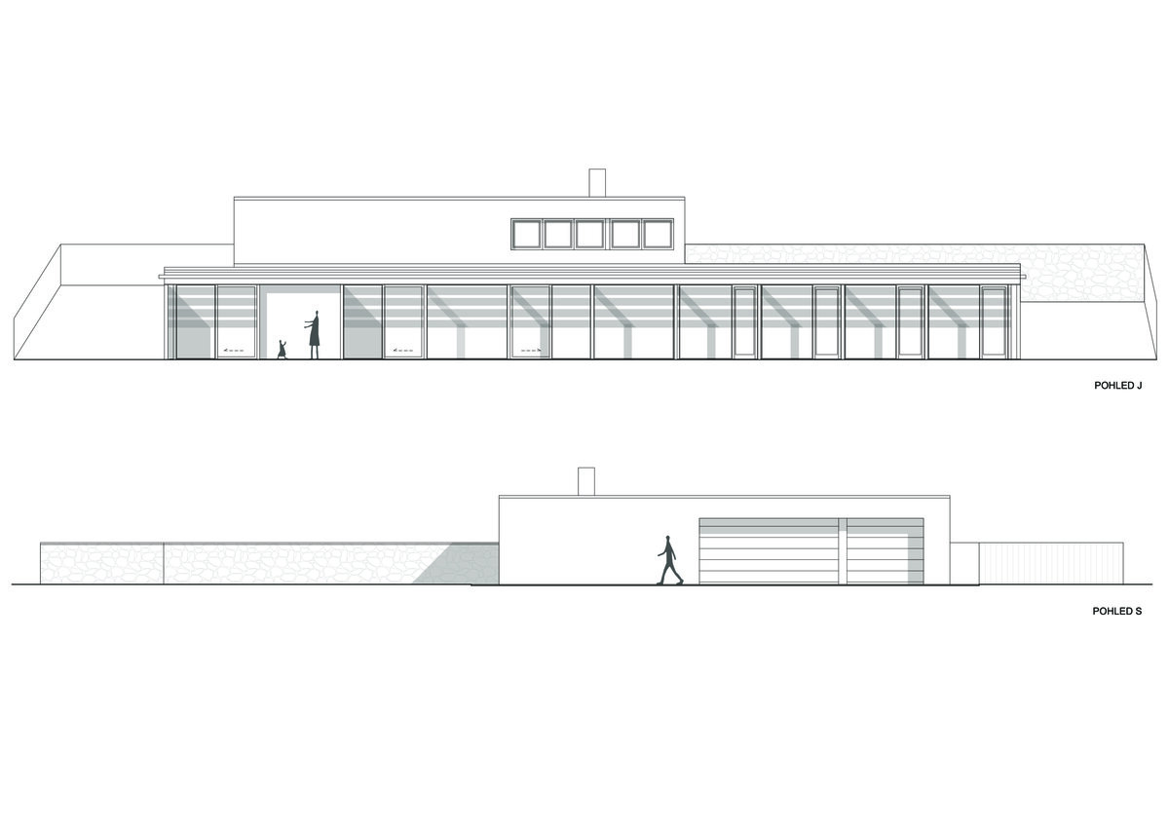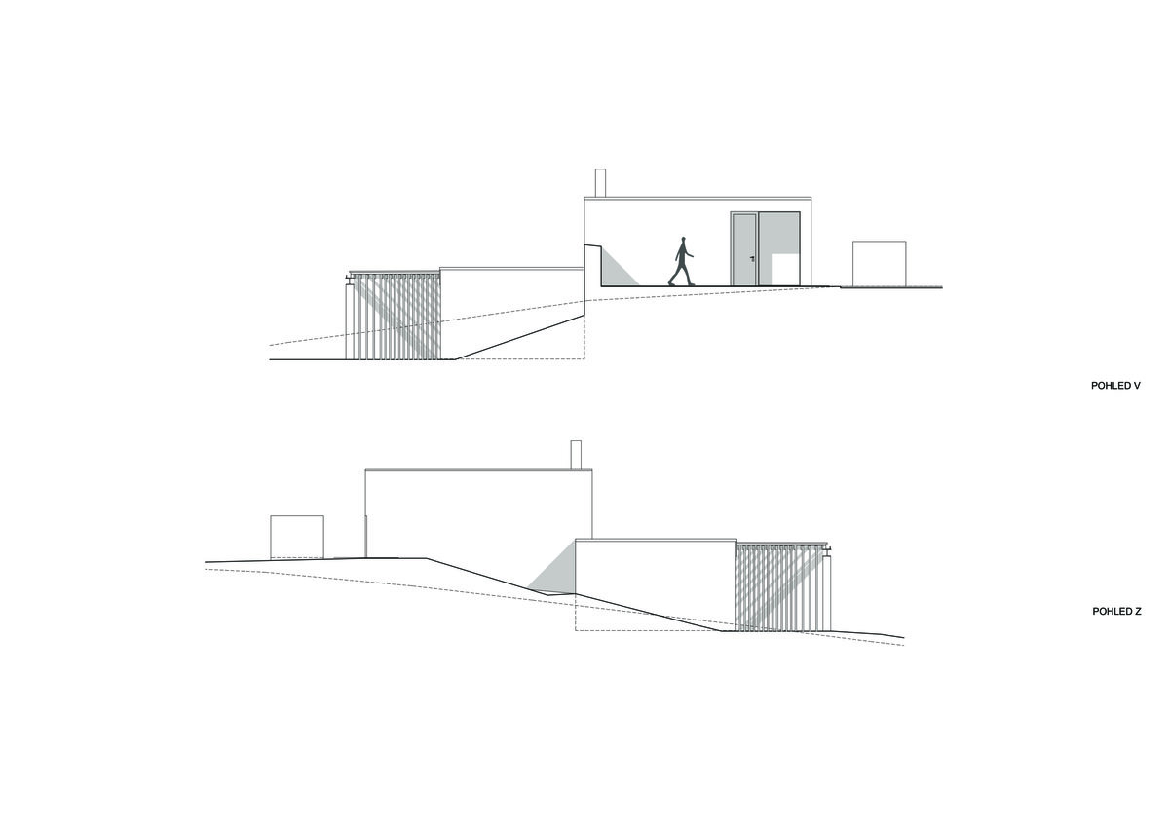| Author |
Ing. arch. Jindřich Nový, Ing. et Ing. arch. Markéta Strnková, Ing. arch. Eva Ličmanová / NOVÝ architekti s.r.o. |
| Studio |
|
| Location |
Loukotova 2119
Dobříš 263 01 |
| Investor |
JUDr. Michal Pončík, Ing. Jana Pončíková
Loukotova 2119, Dobříš 263 01 |
| Supplier |
Disecon s.r.o. |
| Date of completion / approval of the project |
February 2021 |
| Fotograf |
|
The concept of the house is shaped by harmony with the site, its topography, view, garden and privacy. The house works not only with the internal concept, but also with the surroundings. The house takes advantage of the givenness of the site, of its slope towards the surface of the pond and the panoramic view. The volume of the entrance and the garage is visible from the street. The residential part is set lower and acts as a stone wall towards the street. It completes the street space, protects the privacy of the residential area and the garden while not obstructing the view of the horizon. The house thus forms a minimal barrier despite its longitudinal spatial arrangement. The living area continues at garden level and the panoramic view of the pond and the horizon of the village and maximum connection with the garden. A covered terrace extends over the entire part of the building. The depth of the terrace thus creates an outdoor living space and helps to shade the interior.
The entrance hall serves as a cloakroom and opens up to the view via a strip window. The stairs descend directly into the centre of the living space. A panoramic view of the pond greets us. The living area, terrace and garden become one. From the social centre of the house, the quiet areas branch off to either side. One merges for the bedroom and its facilities including a bathroom and a dressing room. The other part is for the children's rooms and their facilities.
The garden passes by means of artificial terraces up to the house. The swimming pool is set on a lower level and offers unobstructed views from the upper terrace.
The blending of interior and exterior is supported in terms of materials and design. The load-bearing timber ceiling structure of the lower private section is exposed, becoming part of the interior, and its seamless transition into the terrace roofing completes the connection between interior and exterior. The boundaries are lost. Relaxation and nature are omnipresent.
The construction and material solution is based on the concept of the house and its installation in the field. The first floor consists of a reinforced concrete monolithic structure with a contact thermal insulation system in combination with a steel structure. The ceiling structure is designed with a visible wooden made of KVH prisms, which passes into the roofing of the covered terraces. KVH prisms are installed in the HEA beam along the southern glazed facade. The load-bearing wooden structure of the covered terrace is complemented by longitudinal shading wooden elements and the entire terrace is covered with glass. The second floor consists of a standard wall system of ceramic blocks with a contact thermal insulation system. The horizontal structure is monolithic reinforced concrete, where the ceiling is left visible in the technical background.
The building of the family house is heated by a gas boiler, air exchange is ensured by recuperation. House of an alternative source of electricity in the form of photovoltaic panels. The pool is heated by an air-to-water heat pump. Other technical installations are standard.
Green building
Environmental certification
| Type and level of certificate |
-
|
Water management
| Is rainwater used for irrigation? |
|
| Is rainwater used for other purposes, e.g. toilet flushing ? |
|
| Does the building have a green roof / facade ? |
|
| Is reclaimed waste water used, e.g. from showers and sinks ? |
|
The quality of the indoor environment
| Is clean air supply automated ? |
|
| Is comfortable temperature during summer and winter automated? |
|
| Is natural lighting guaranteed in all living areas? |
|
| Is artificial lighting automated? |
|
| Is acoustic comfort, specifically reverberation time, guaranteed? |
|
| Does the layout solution include zoning and ergonomics elements? |
|
Principles of circular economics
| Does the project use recycled materials? |
|
| Does the project use recyclable materials? |
|
| Are materials with a documented Environmental Product Declaration (EPD) promoted in the project? |
|
| Are other sustainability certifications used for materials and elements? |
|
Energy efficiency
| Energy performance class of the building according to the Energy Performance Certificate of the building |
B
|
| Is efficient energy management (measurement and regular analysis of consumption data) considered? |
|
| Are renewable sources of energy used, e.g. solar system, photovoltaics? |
|
Interconnection with surroundings
| Does the project enable the easy use of public transport? |
|
| Does the project support the use of alternative modes of transport, e.g cycling, walking etc. ? |
|
| Is there access to recreational natural areas, e.g. parks, in the immediate vicinity of the building? |
|
