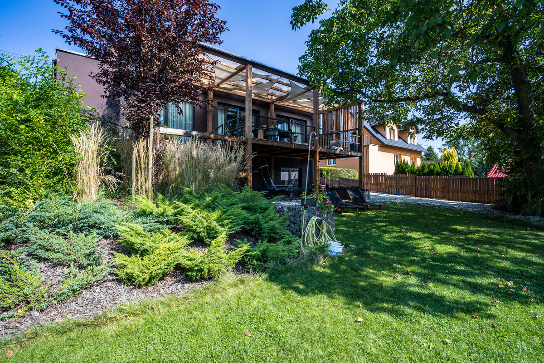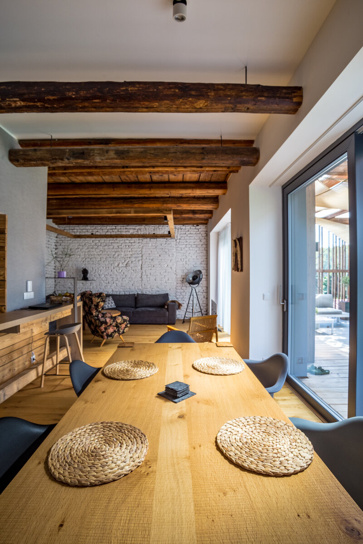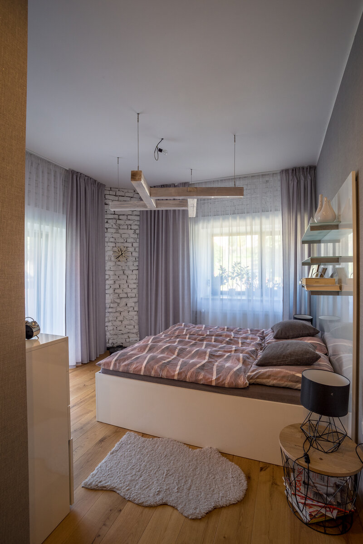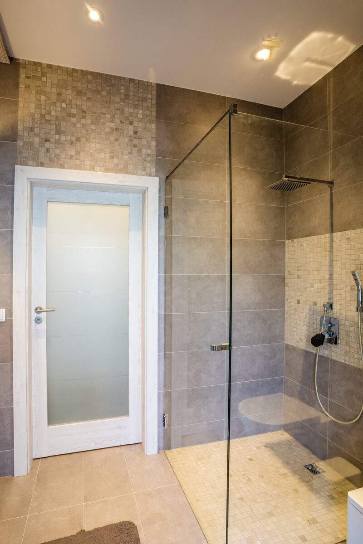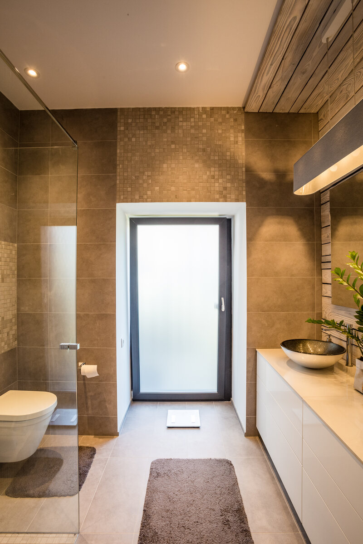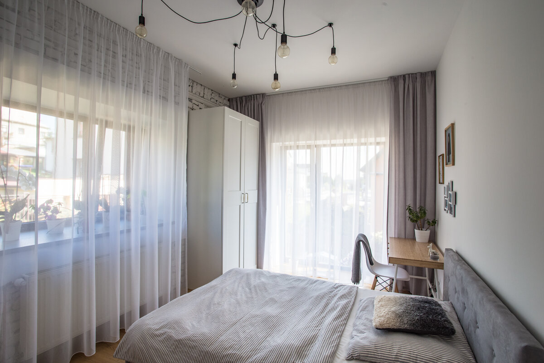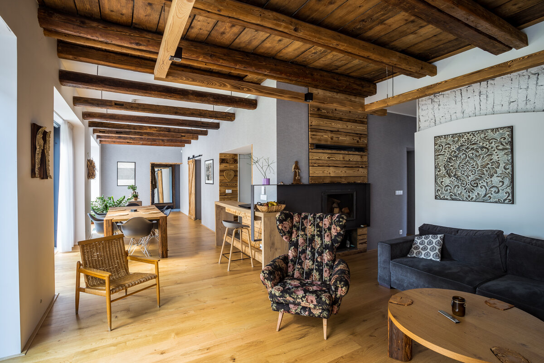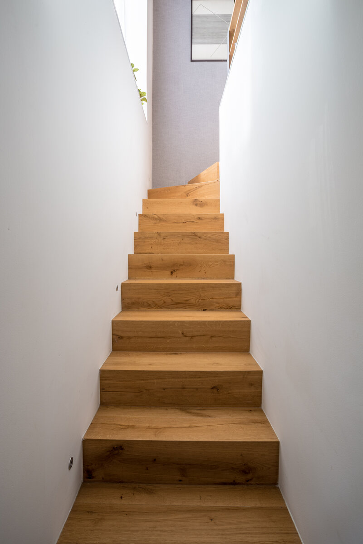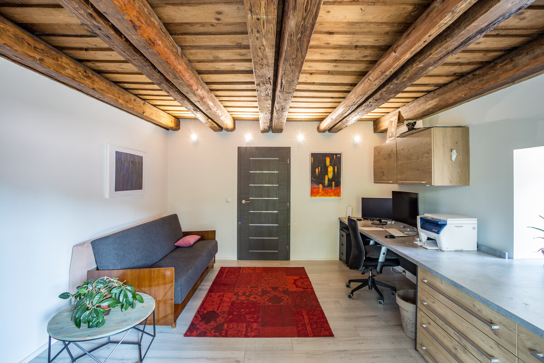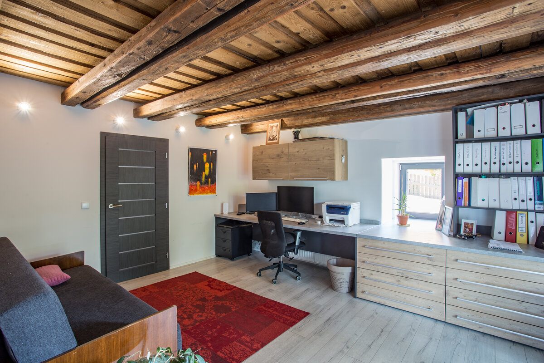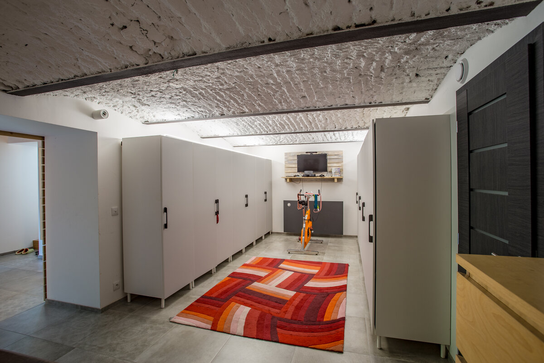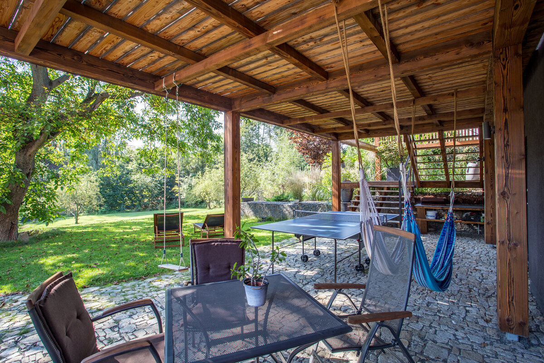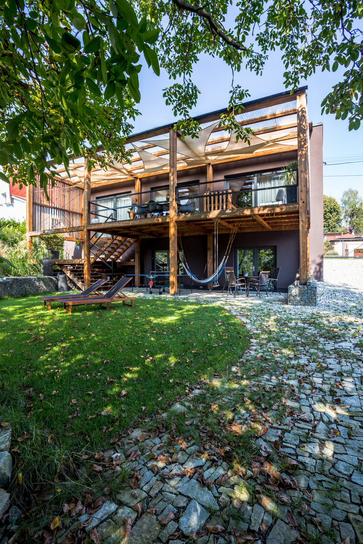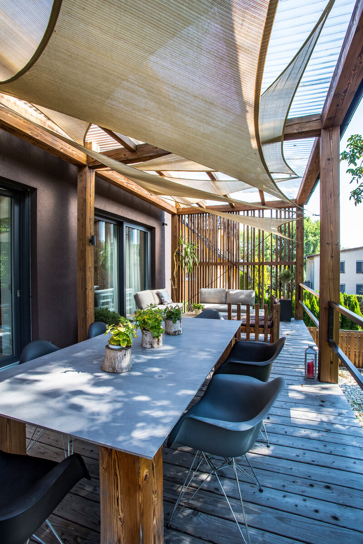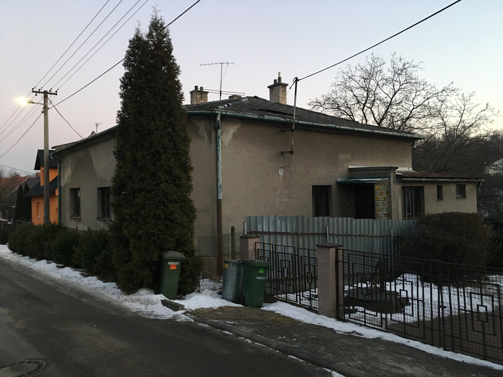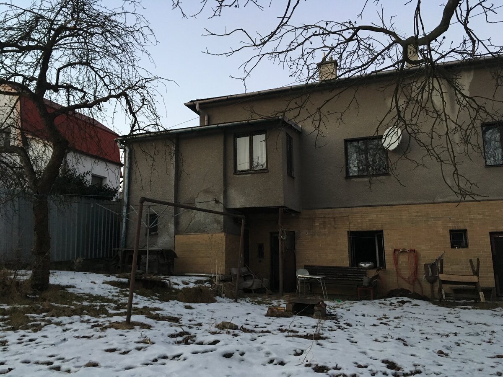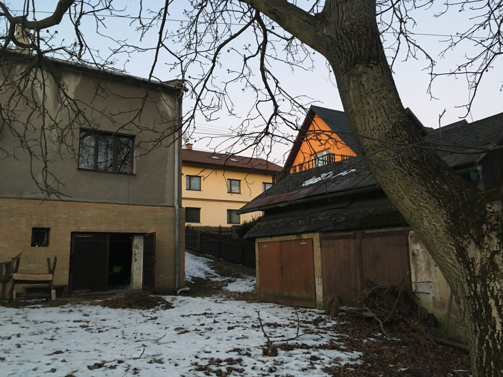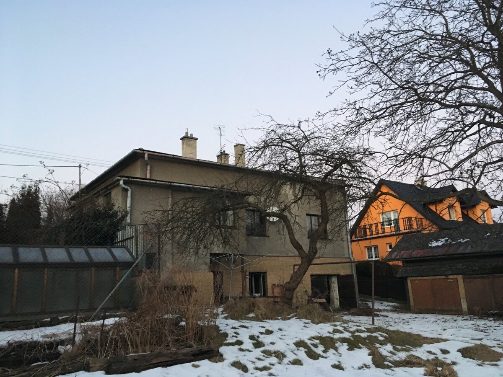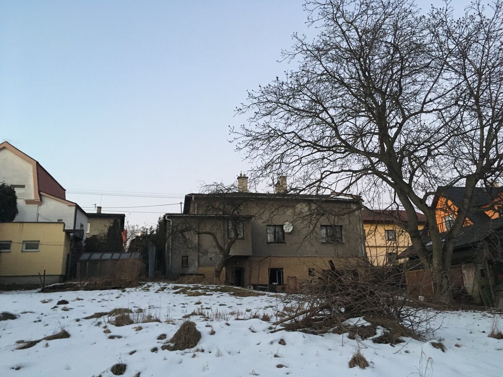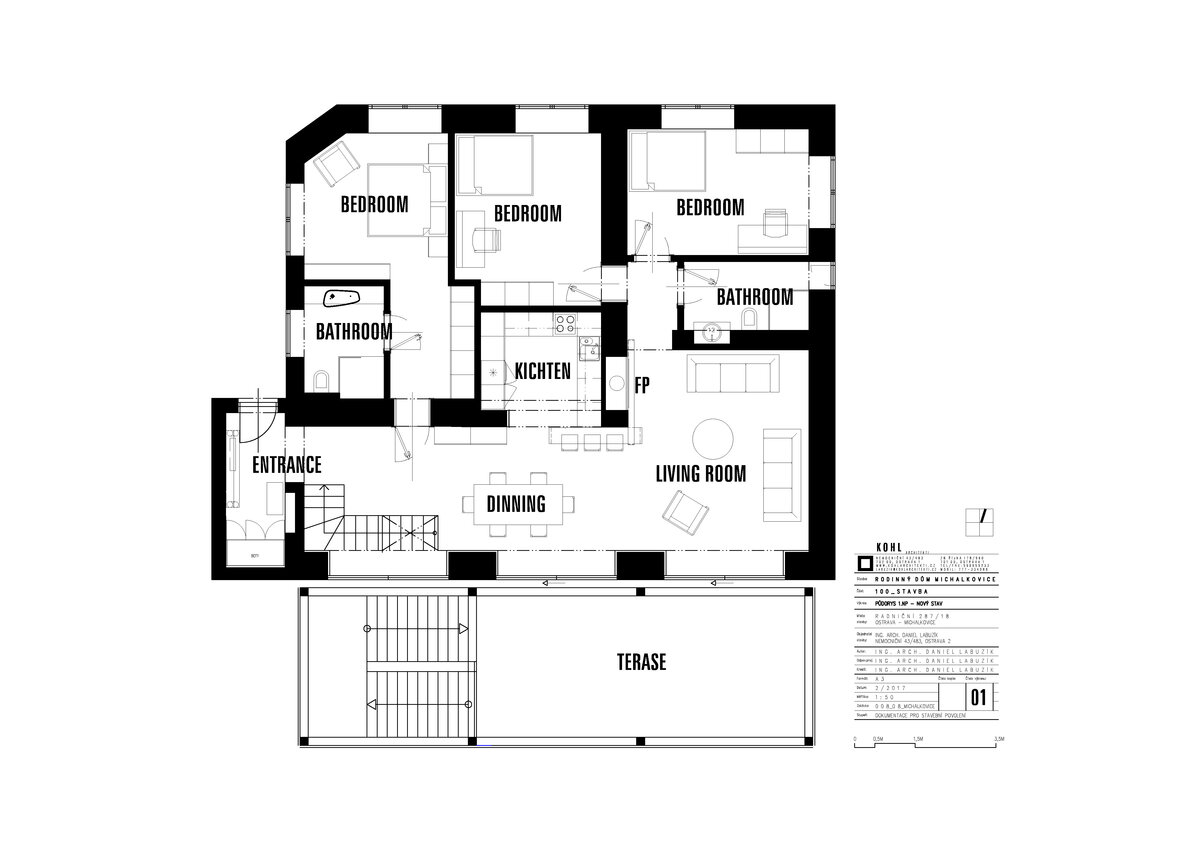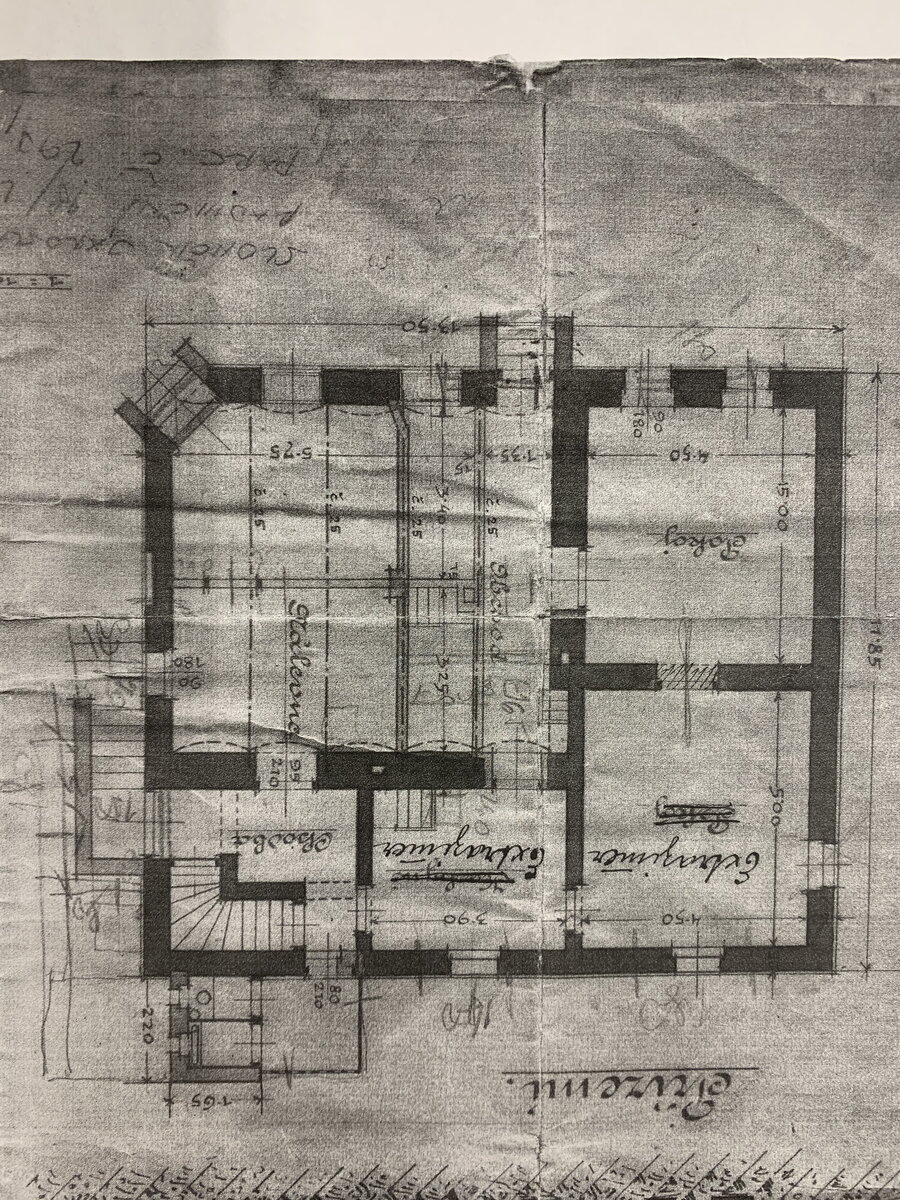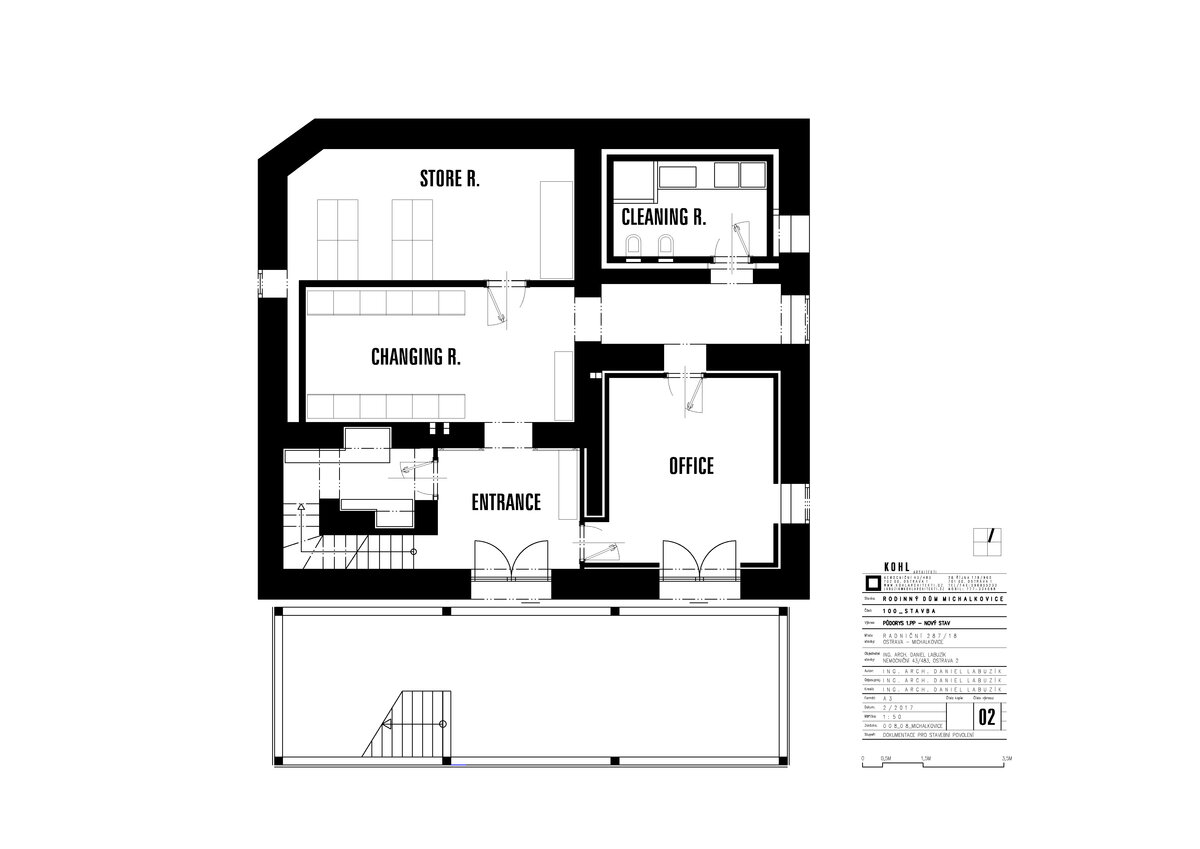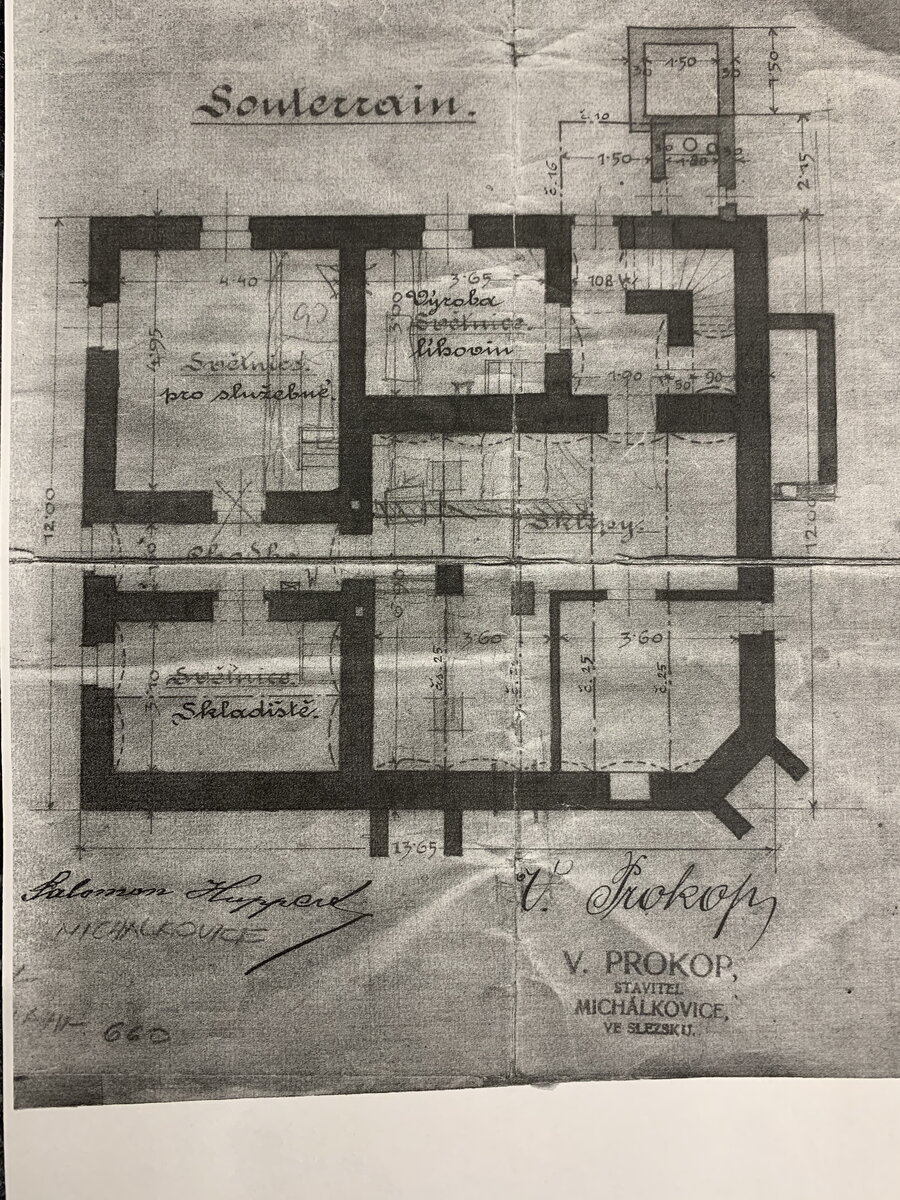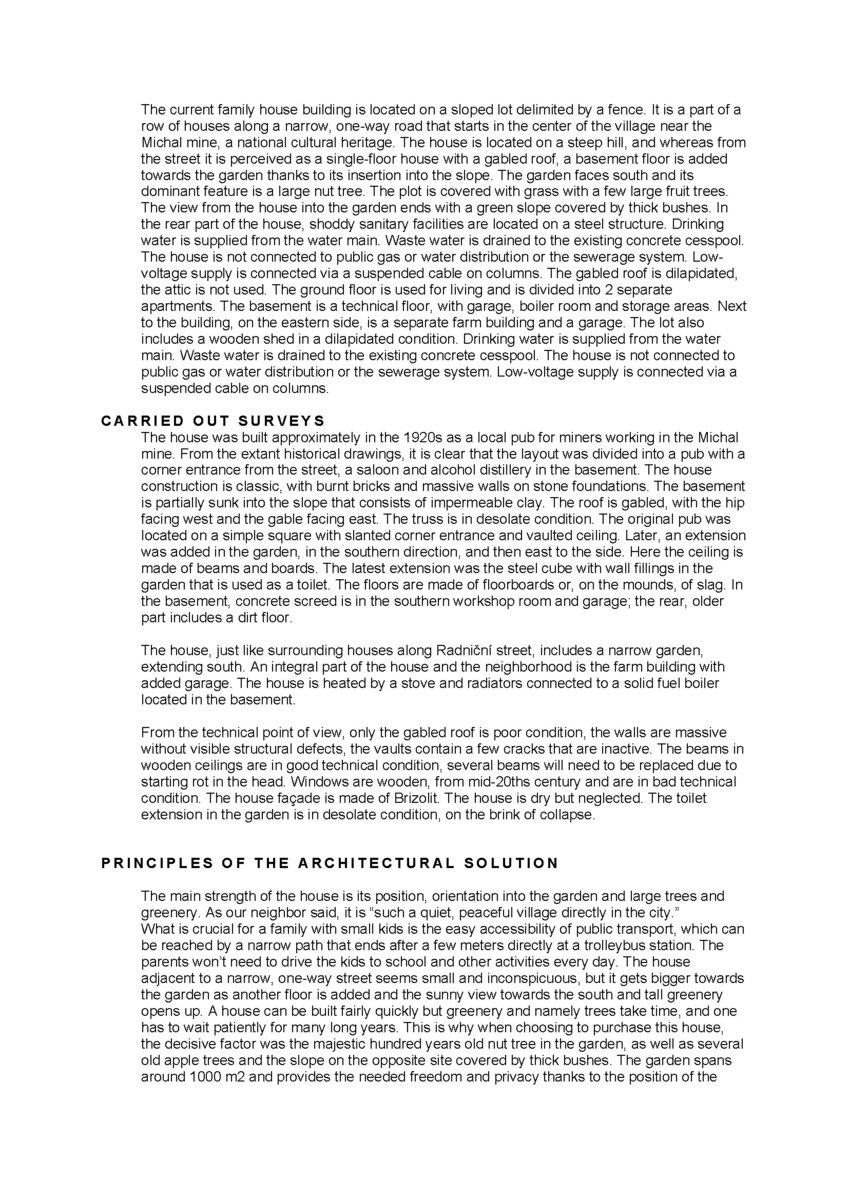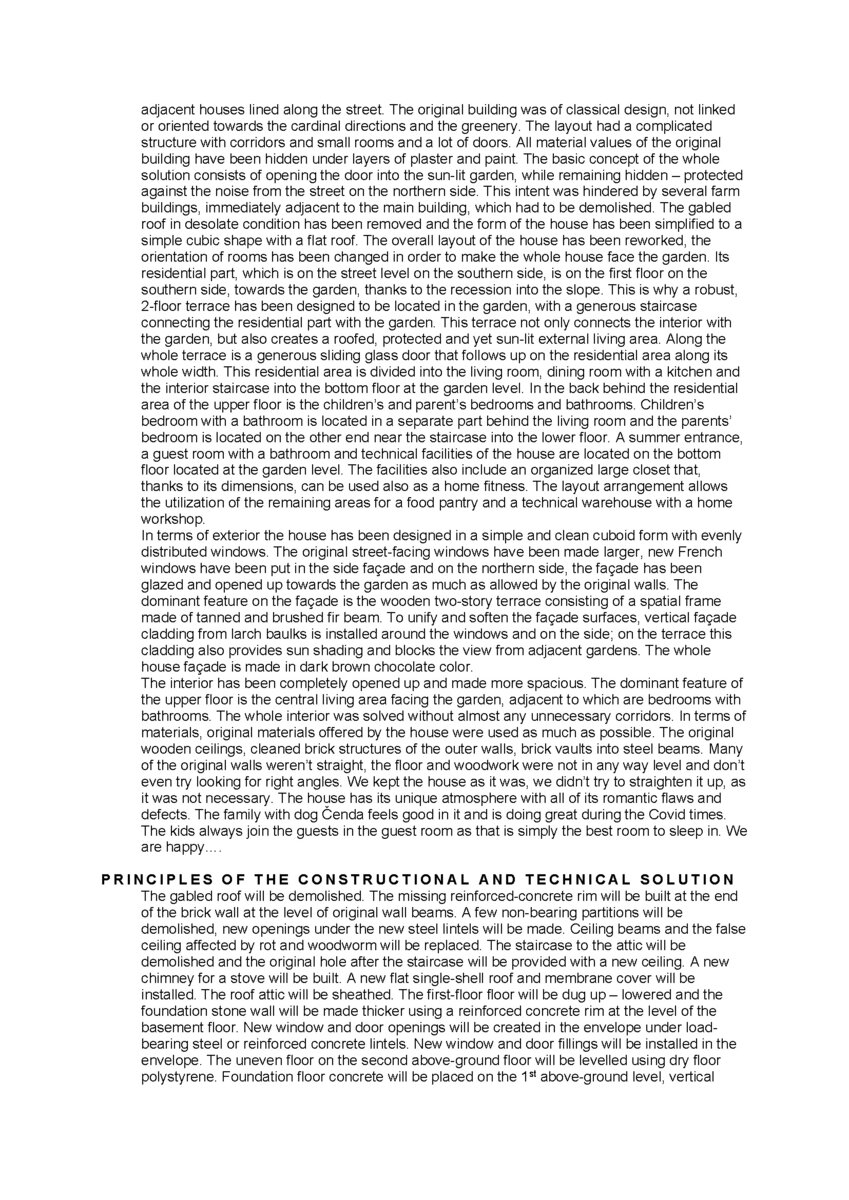| Author |
Ing. arch. Daniel Labuzík/ KOHL Architekti s.r.o. |
| Studio |
|
| Location |
Ostrava - Michálkovice |
| Investor |
Ing. arch. Daniel Labuzík |
| Supplier |
svépomoci |
| Date of completion / approval of the project |
January 2021 |
| Fotograf |
|
The house was built approximately in the 1920s as a local pub for miners working in the Michal mine. From the extant historical drawings, it is clear that the layout was divided into a pub with a corner entrance from the street, a saloon and alcohol distillery in the basement. The house construction is classic, with burnt bricks and massive walls on stone foundations. The basement is partially sunk into the slope that consists of impermeable clay. The roof is gabled, with the hip facing west and the gable facing east. The truss is in desolate condition. The original pub was located on a simple square with slanted corner entrance and vaulted ceiling. Later, an extension was added in the garden, in the southern direction, and then east to the side. Here the ceiling is made of beams and boards. The latest extension was the steel cube with wall fillings in the garden that is used as a toilet. The floors are made of floorboards or, on the mounds, of slag. In the basement, concrete screed is in the southern workshop room and garage; the rear, older part includes a dirt floor.
The house, just like surrounding houses along Radniční street, includes a narrow garden, extending south. An integral part of the house and the neighborhood is the farm building with added garage. The house is heated by a stove and radiators connected to a solid fuel boiler located in the basement.
From the technical point of view, only the gabled roof is poor condition, the walls are massive without visible structural defects, the vaults contain a few cracks that are inactive. The beams in wooden ceilings are in good technical condition, several beams will need to be replaced due to starting rot in the head. Windows are wooden, from mid-20ths century and are in bad technical condition. The house façade is made of Brizolit. The house is dry but neglected. The toilet extension in the garden is in desolate condition, on the brink of collapse.
The gabled roof will be demolished. The missing reinforced-concrete rim will be built at the end of the brick wall at the level of original wall beams. A few non-bearing partitions will be demolished, new openings under the new steel lintels will be made. Ceiling beams and the false ceiling affected by rot and woodworm will be replaced. The staircase to the attic will be demolished and the original hole after the staircase will be provided with a new ceiling. A new chimney for a stove will be built. A new flat single-shell roof and membrane cover will be installed. The roof attic will be sheathed. The first-floor floor will be dug up – lowered and the foundation stone wall will be made thicker using a reinforced concrete rim at the level of the basement floor. New window and door openings will be created in the envelope under load-bearing steel or reinforced concrete lintels. New window and door fillings will be installed in the envelope. The uneven floor on the second above-ground floor will be levelled using dry floor polystyrene. Foundation floor concrete will be placed on the 1st above-ground level, vertical insulation will be installed. Floor thermal insulation will be placed on the 1st above-ground floor. New non-bearing partitions will be created on both floors. Rain and wastewater sewerage, water distribution, electrical wiring, low current and security technology with a camera system will be installed. Subsequently, the hot-water distribution to radiators and floor heating will be installed. Then the cement screed with fibers to prevent cracking will be poured all over the floor. The quality of the screed will be smoothed to allow subsequent laying of wooden floors. Then final equipment installations will be made and ceramic tiles and flooring, alternatively concrete screed, will be placed. Next, plasterboard soffit will be installed, brick vaults and load-bearing steel profiles will be cleaned, current visible wooden beams and ceiling boards will be sanded. The envelope will be thermally insulated using an insulating system from façade polystyrene and the final plaster and wooden paneling will be installed. In the interior, switches, sockets, lights, wall cladding will be finished. Radiators, low-current end elements, electronic security system and electronic fire system will be installed. Walls will be painted and provided with wallpapers. 3-layer wooden floor will be glued to the concrete screed.
Green building
Environmental certification
| Type and level of certificate |
-
|
Water management
| Is rainwater used for irrigation? |
|
| Is rainwater used for other purposes, e.g. toilet flushing ? |
|
| Does the building have a green roof / facade ? |
|
| Is reclaimed waste water used, e.g. from showers and sinks ? |
|
The quality of the indoor environment
| Is clean air supply automated ? |
|
| Is comfortable temperature during summer and winter automated? |
|
| Is natural lighting guaranteed in all living areas? |
|
| Is artificial lighting automated? |
|
| Is acoustic comfort, specifically reverberation time, guaranteed? |
|
| Does the layout solution include zoning and ergonomics elements? |
|
Principles of circular economics
| Does the project use recycled materials? |
|
| Does the project use recyclable materials? |
|
| Are materials with a documented Environmental Product Declaration (EPD) promoted in the project? |
|
| Are other sustainability certifications used for materials and elements? |
|
Energy efficiency
| Energy performance class of the building according to the Energy Performance Certificate of the building |
C
|
| Is efficient energy management (measurement and regular analysis of consumption data) considered? |
|
| Are renewable sources of energy used, e.g. solar system, photovoltaics? |
|
Interconnection with surroundings
| Does the project enable the easy use of public transport? |
|
| Does the project support the use of alternative modes of transport, e.g cycling, walking etc. ? |
|
| Is there access to recreational natural areas, e.g. parks, in the immediate vicinity of the building? |
|
