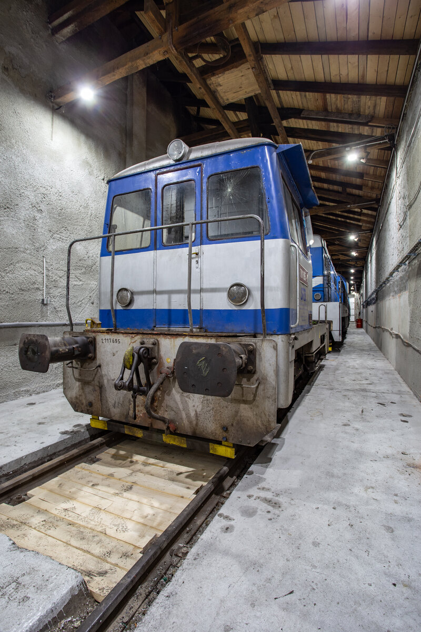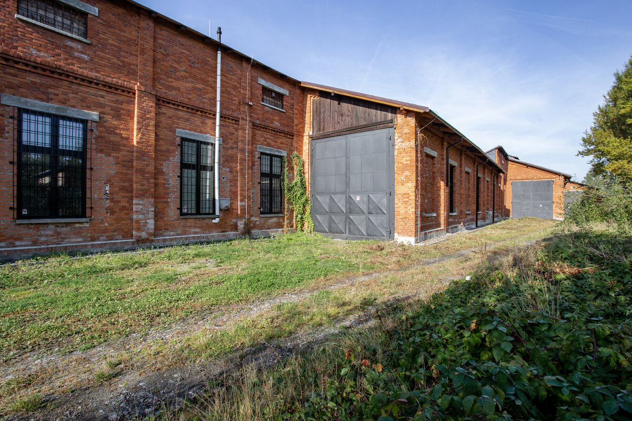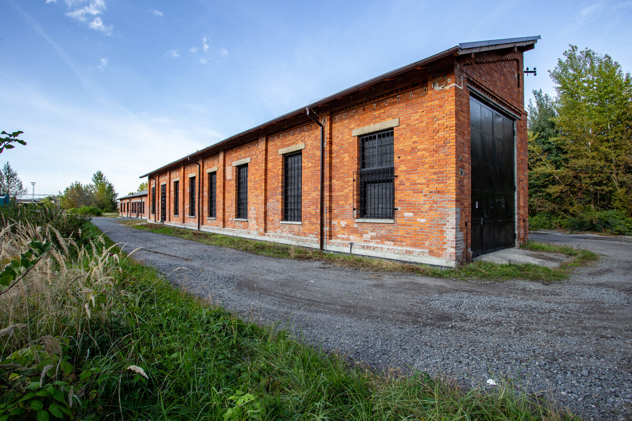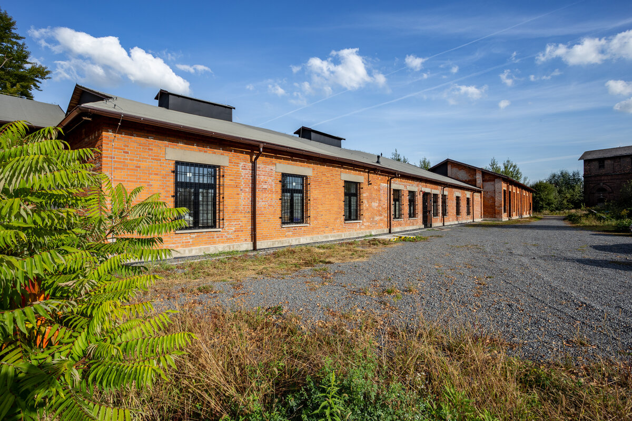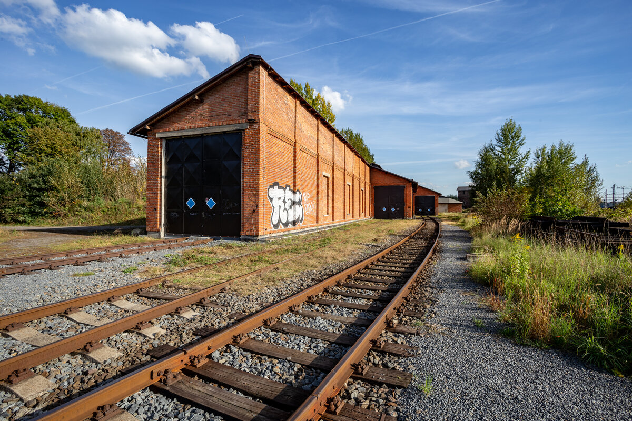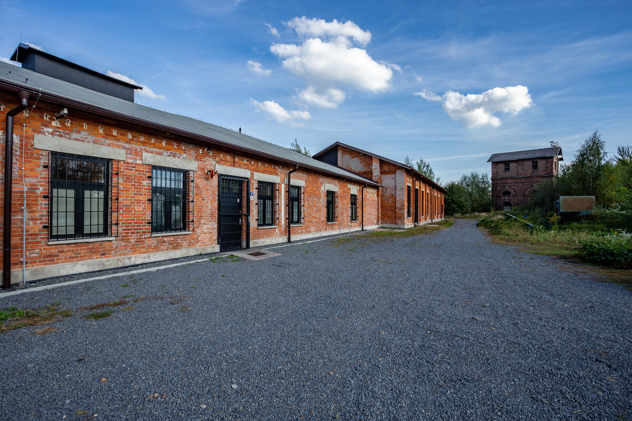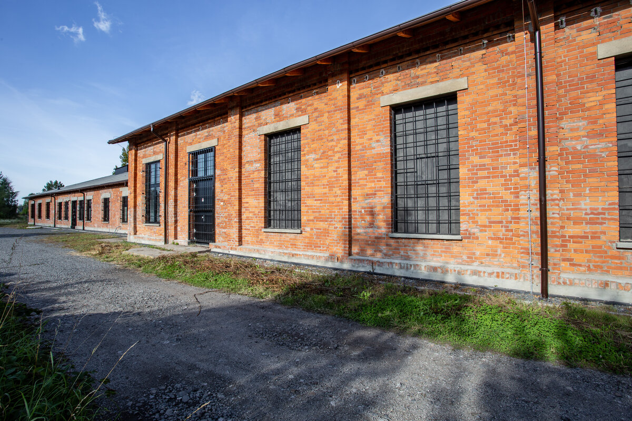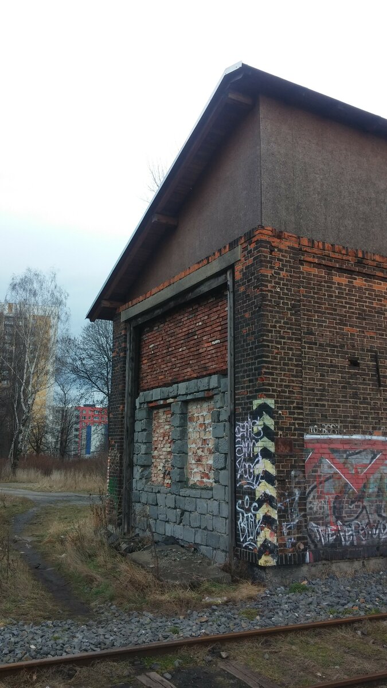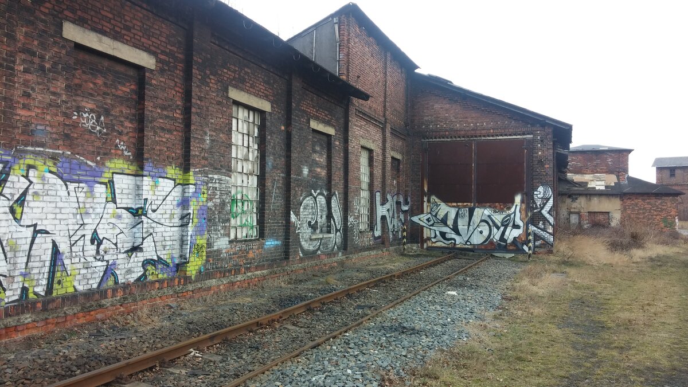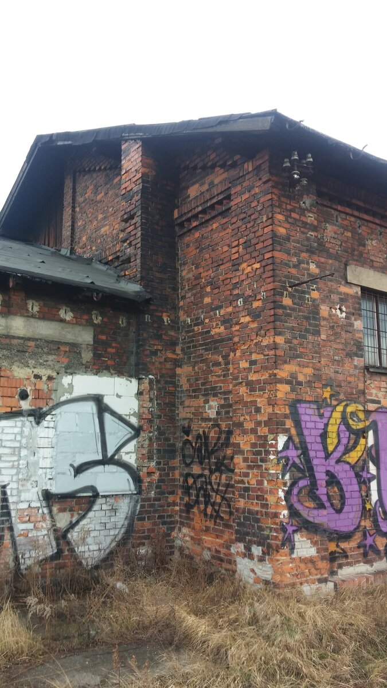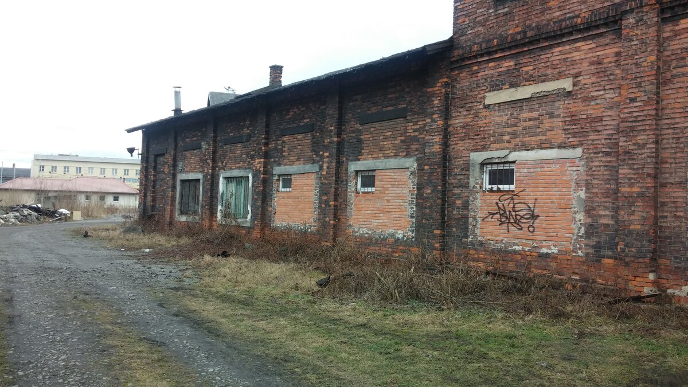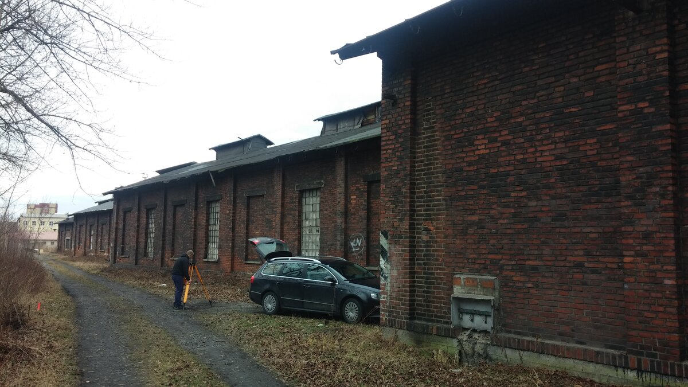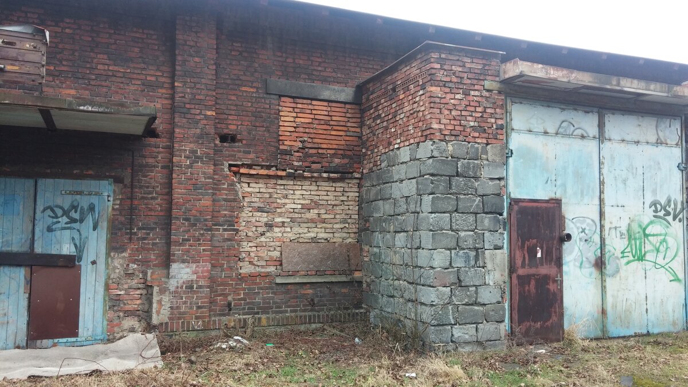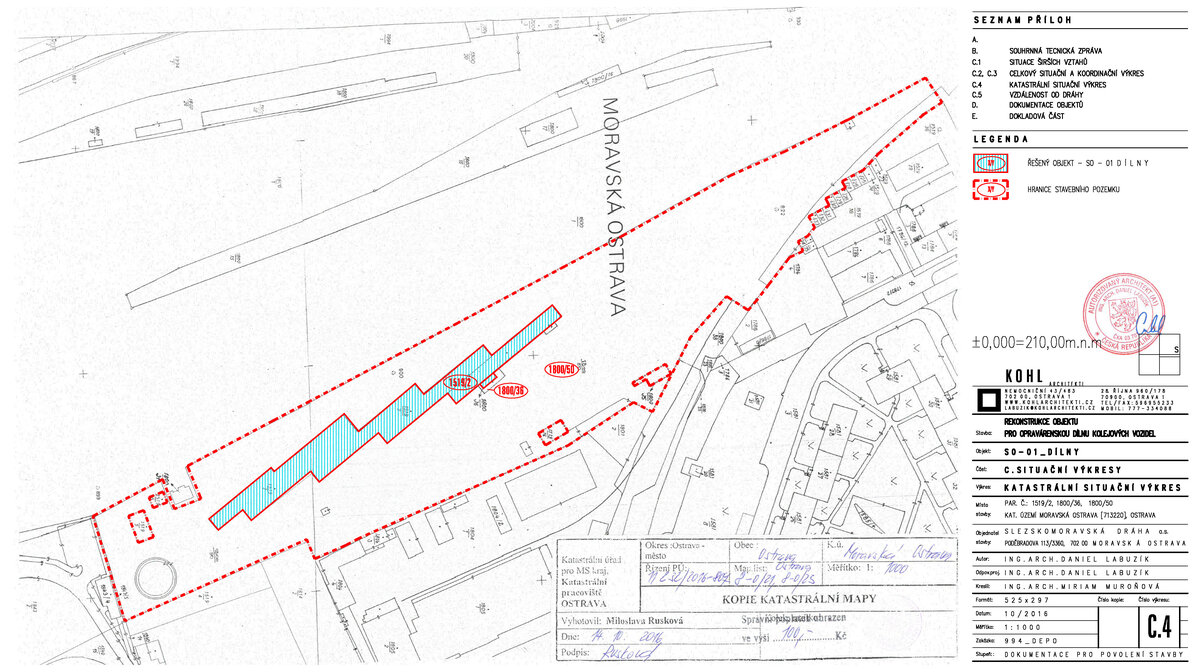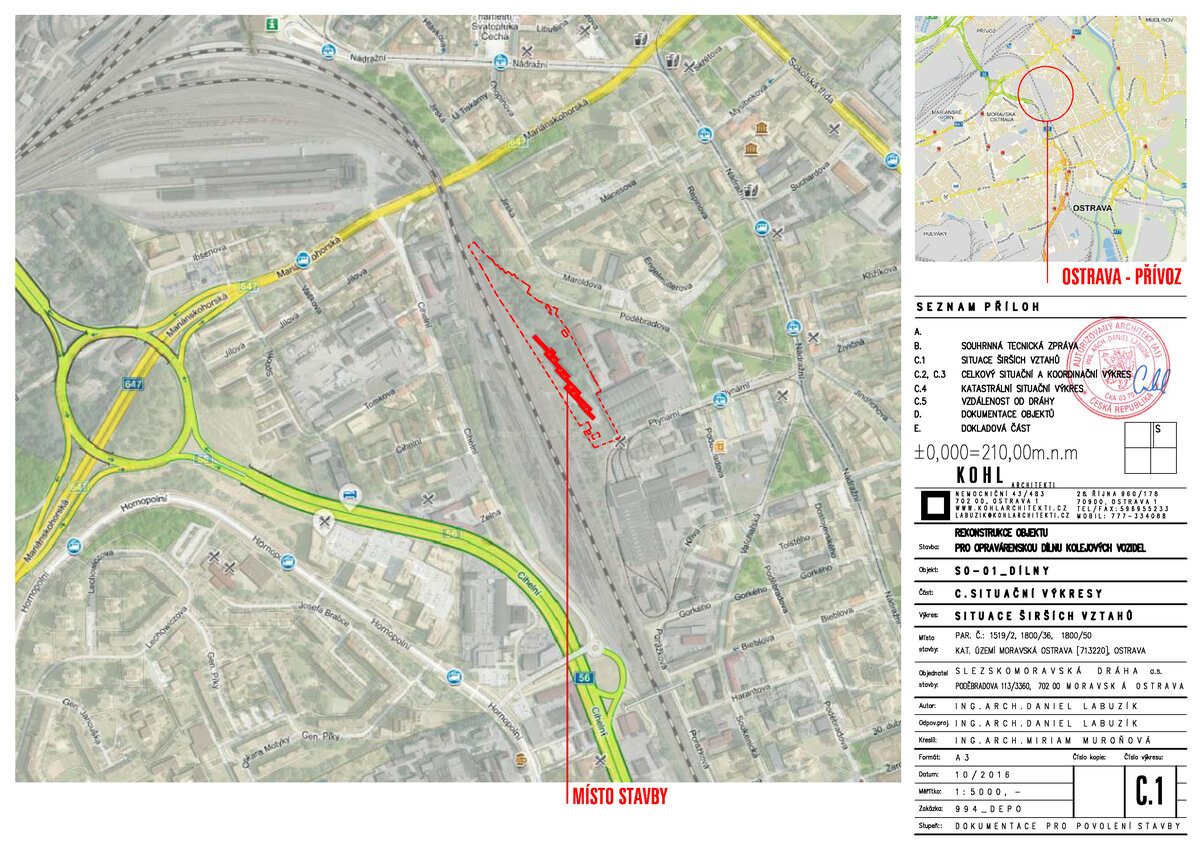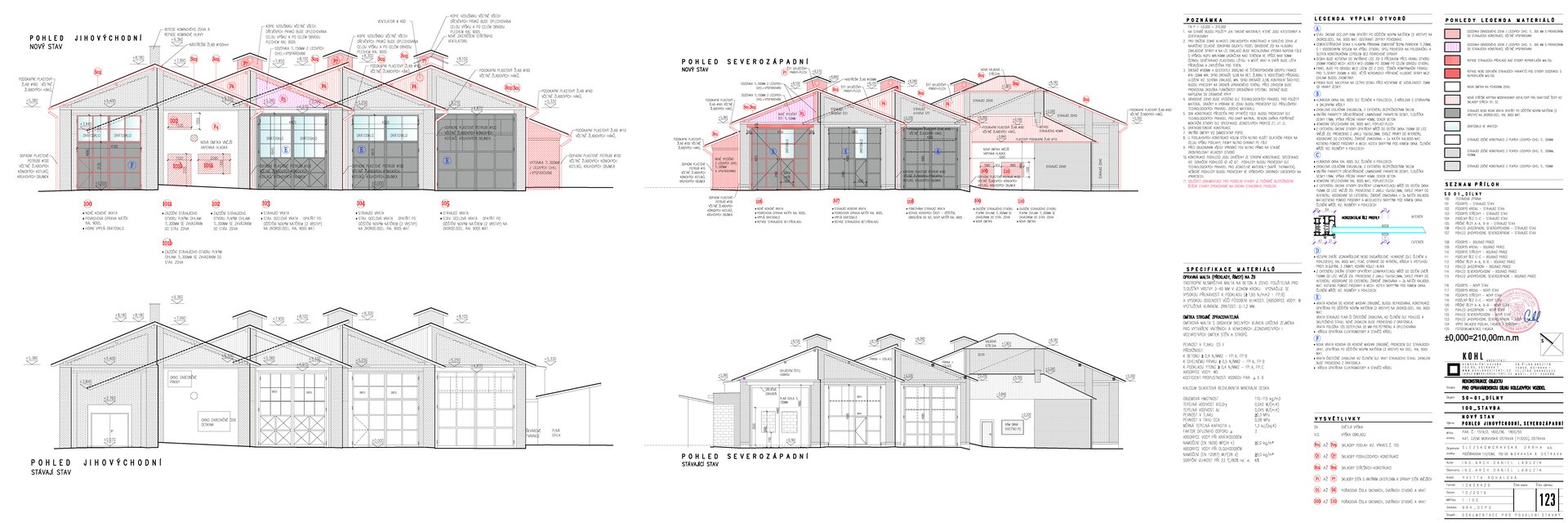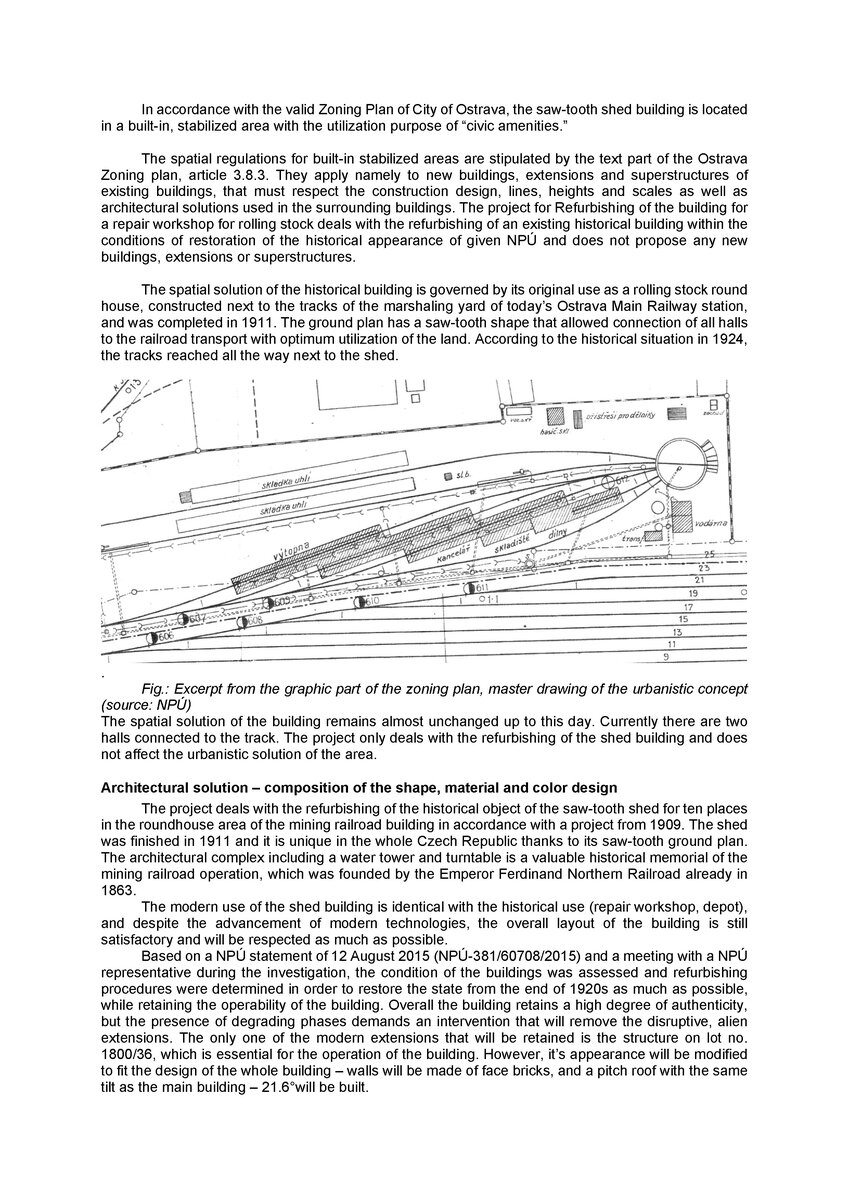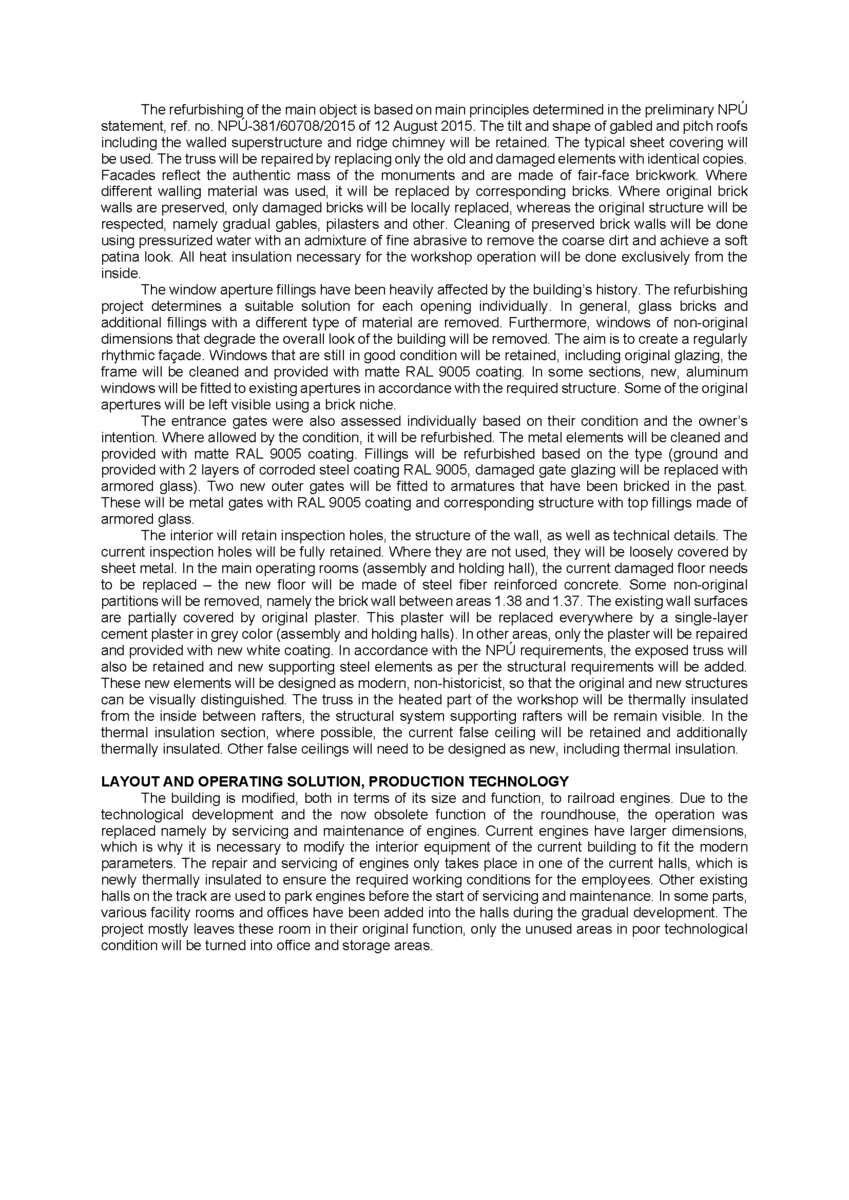| Author |
Ing. arch. Daniel Labuzík/ KOHL Architekti s.r.o. |
| Studio |
|
| Location |
Poděbradova 3360/113, 702 00 Ostrava - Přívoz |
| Investor |
SLEZSKOMORAVSKÁ DRÁHA a.s., Poděbradova 3360/113, 702 00 Ostrava - Přívoz, IČ: 47676965 |
| Supplier |
AD-MAR STAVBY, s.r.o., Ostravská 277, 735 51 Bohumín-Pudlov, IČ: 27797937 |
| Date of completion / approval of the project |
January 2021 |
| Fotograf |
|
In accordance with the valid Zoning Plan of City of Ostrava, the saw-tooth shed building is located in a built-in, stabilized area with the utilization purpose of “civic amenities.”
The spatial regulations for built-in stabilized areas are stipulated by the text part of the Ostrava Zoning plan, article 3.8.3. They apply namely to new buildings, extensions and superstructures of existing buildings, that must respect the construction design, lines, heights and scales as well as architectural solutions used in the surrounding buildings. The project for Refurbishing of the building for a repair workshop for rolling stock deals with the refurbishing of an existing historical building within the conditions of restoration of the historical appearance of given NPÚ and does not propose any new buildings, extensions or superstructures.
The spatial solution of the historical building is governed by its original use as a rolling stock round house, constructed next to the tracks of the marshaling yard of today’s Ostrava Main Railway station, and was completed in 1911. The ground plan has a saw-tooth shape that allowed connection of all halls to the railroad transport with optimum utilization of the land. According to the historical situation in 1924, the tracks reached all the way next to the shed. Architectural solution – composition of the shape, material and color design
The project deals with the refurbishing of the historical object of the saw-tooth shed for ten places in the roundhouse area of the mining railroad building in accordance with a project from 1909. The shed was finished in 1911 and it is unique in the whole Czech Republic thanks to its saw-tooth ground plan. The architectural complex including a water tower and turntable is a valuable historical memorial of the mining railroad operation, which was founded by the Emperor Ferdinand Northern Railroad already in 1863.
The modern use of the shed building is identical with the historical use (repair workshop, depot), and despite the advancement of modern technologies, the overall layout of the building is still satisfactory and will be respected as much as possible.
Based on a NPÚ statement of 12 August 2015 and a meeting with a NPÚ representative during the investigation, the condition of the buildings was assessed and refurbishing procedures were determined in order to restore the state from the end of 1920s as much as possible, while retaining the operability of the building. Overall the building retains a high degree of authenticity, but the presence of degrading phases demands an intervention that will remove the disruptive, alien extensions. The only one of the modern extensions that will be retained is the structure on lot no. 1800/36, which is essential for the operation of the building. However, it’s appearance will be modified to fit the design of the whole building – walls will be made of face bricks, and a pitch roof with the same tilt as the main building – 21.6°will be built.
The refurbishing of the main object is based on main principles determined in the preliminary NPÚ statement, of 12 August 2015. The tilt and shape of gabled and pitch roofs including the walled superstructure and ridge chimney will be retained. The typical sheet covering will be used. The truss will be repaired by replacing only the old and damaged elements with identical copies. Facades reflect the authentic mass of the monuments and are made of fair-face brickwork. Where different walling material was used, it will be replaced by corresponding bricks. Where original brick walls are preserved, only damaged bricks will be locally replaced, whereas the original structure will be respected, namely gradual gables, pilasters and other. Cleaning of preserved brick walls will be done using pressurized water with an admixture of fine abrasive to remove the coarse dirt and achieve a soft patina look. All heat insulation necessary for the workshop operation will be done exclusively from the inside.
The window aperture fillings have been heavily affected by the building’s history. The refurbishing project determines a suitable solution for each opening individually. In general, glass bricks and additional fillings with a different type of material are removed. Furthermore, windows of non-original dimensions that degrade the overall look of the building will be removed. The aim is to create a regularly rhythmic façade.
Green building
Environmental certification
| Type and level of certificate |
-
|
Water management
| Is rainwater used for irrigation? |
|
| Is rainwater used for other purposes, e.g. toilet flushing ? |
|
| Does the building have a green roof / facade ? |
|
| Is reclaimed waste water used, e.g. from showers and sinks ? |
|
The quality of the indoor environment
| Is clean air supply automated ? |
|
| Is comfortable temperature during summer and winter automated? |
|
| Is natural lighting guaranteed in all living areas? |
|
| Is artificial lighting automated? |
|
| Is acoustic comfort, specifically reverberation time, guaranteed? |
|
| Does the layout solution include zoning and ergonomics elements? |
|
Principles of circular economics
| Does the project use recycled materials? |
|
| Does the project use recyclable materials? |
|
| Are materials with a documented Environmental Product Declaration (EPD) promoted in the project? |
|
| Are other sustainability certifications used for materials and elements? |
|
Energy efficiency
| Energy performance class of the building according to the Energy Performance Certificate of the building |
|
| Is efficient energy management (measurement and regular analysis of consumption data) considered? |
|
| Are renewable sources of energy used, e.g. solar system, photovoltaics? |
|
Interconnection with surroundings
| Does the project enable the easy use of public transport? |
|
| Does the project support the use of alternative modes of transport, e.g cycling, walking etc. ? |
|
| Is there access to recreational natural areas, e.g. parks, in the immediate vicinity of the building? |
|
