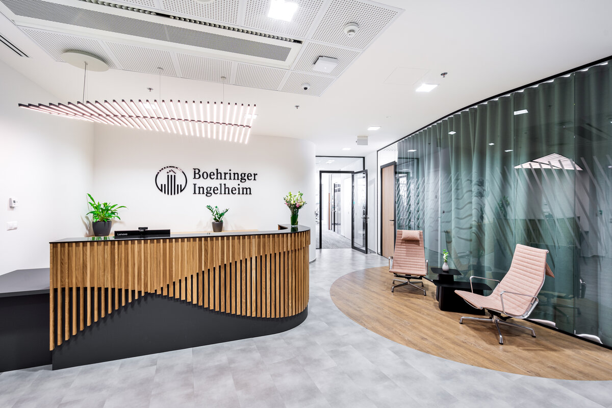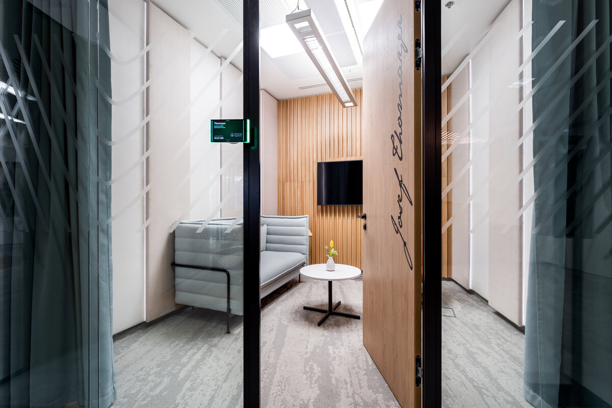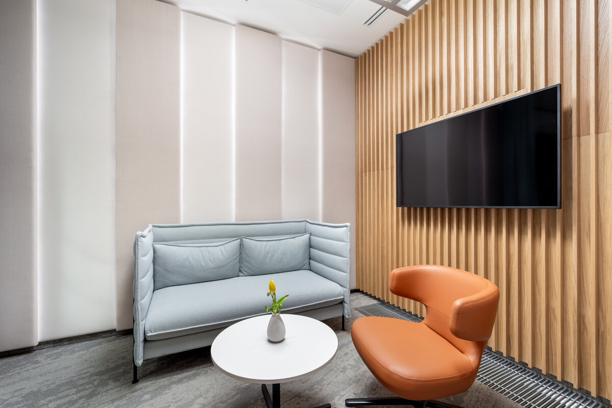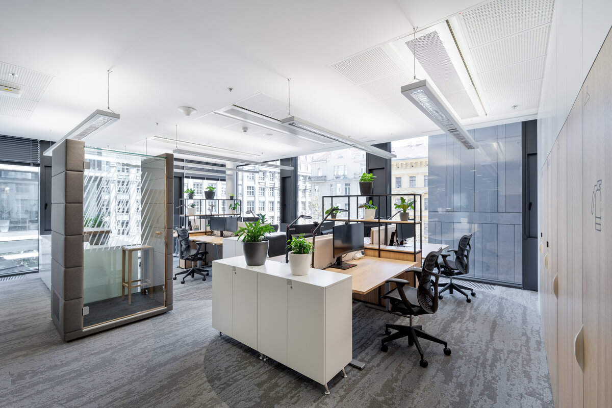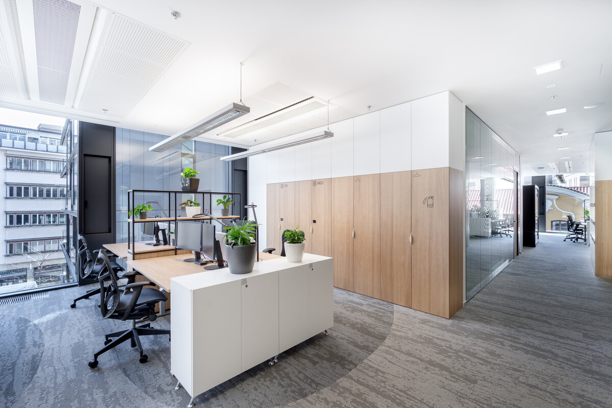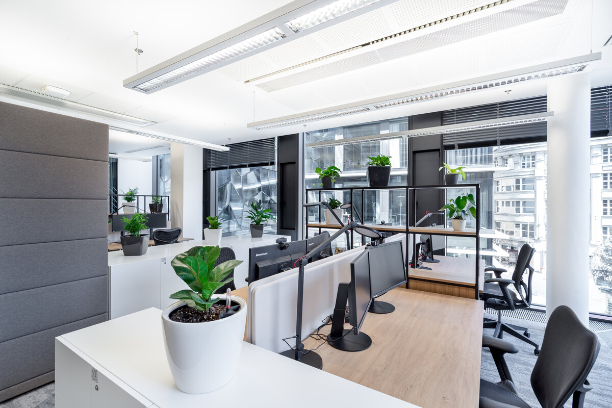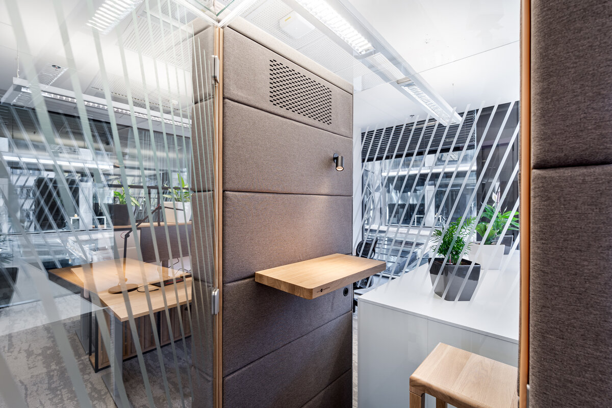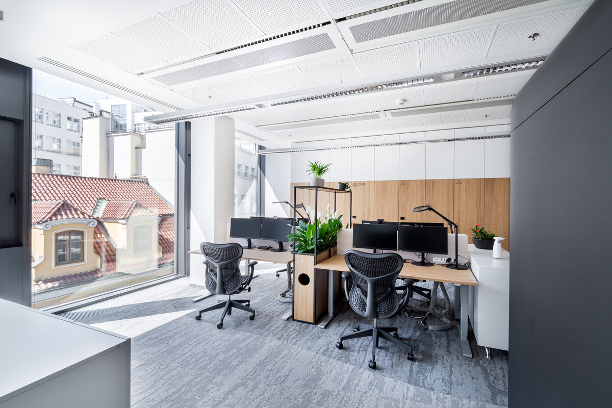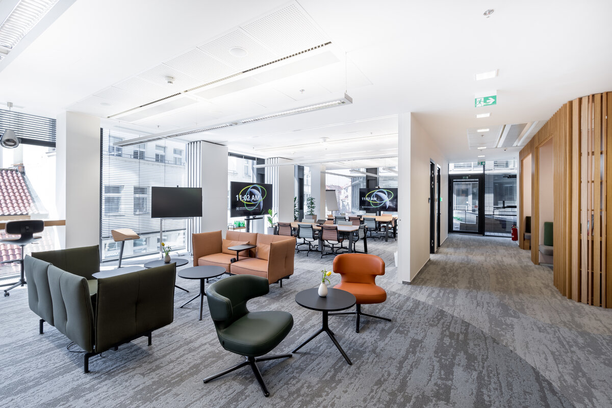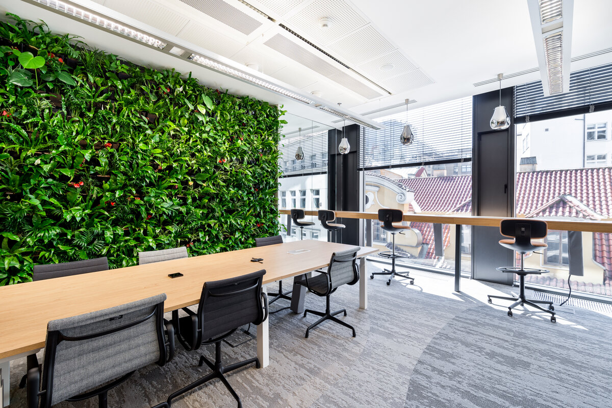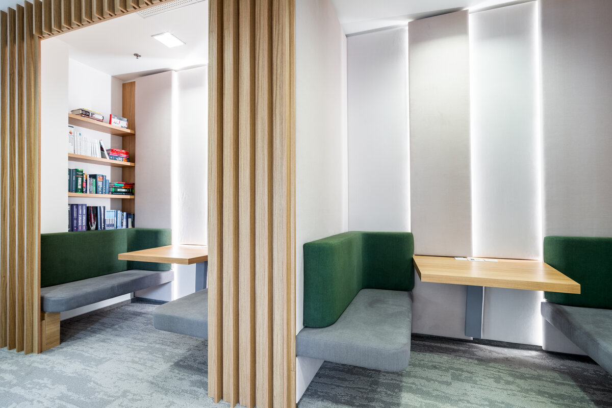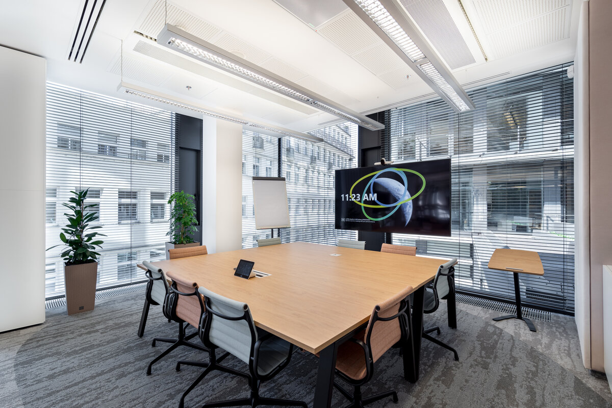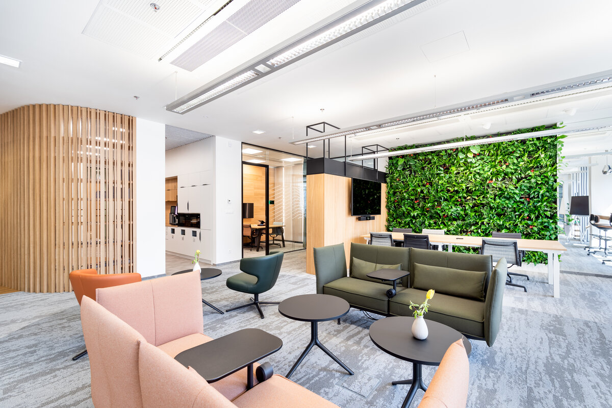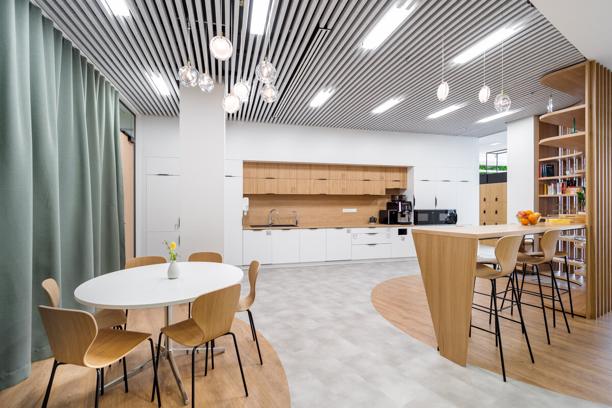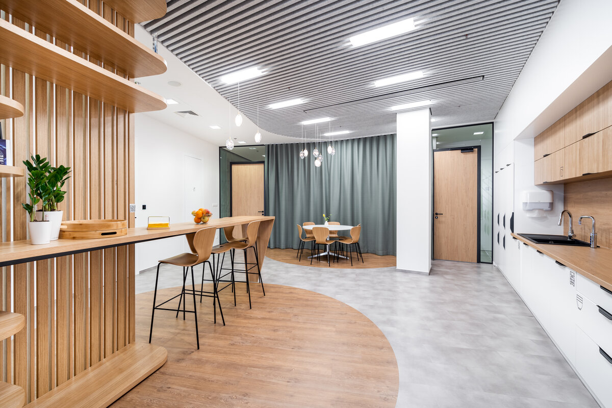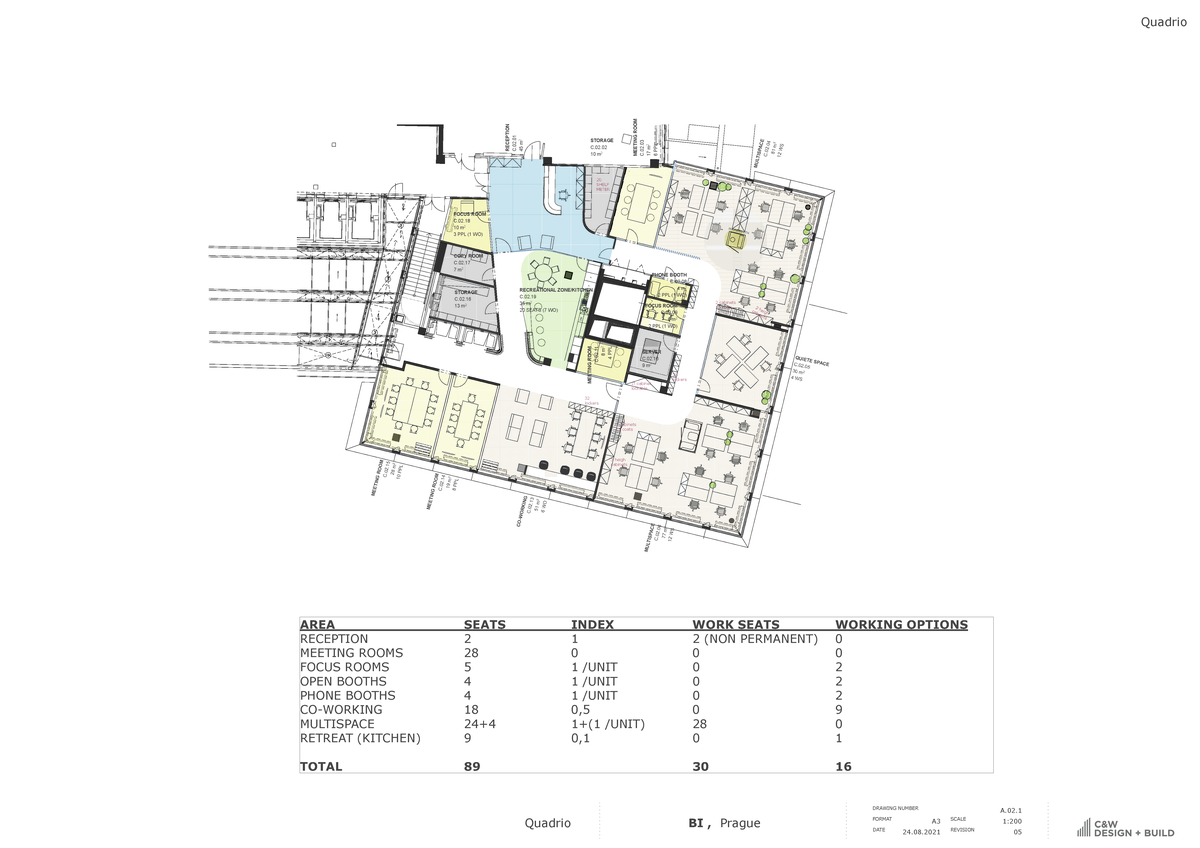| Author |
C&W Design + Build |
| Studio |
|
| Location |
Purkyňova 2121/3, Nové Město (Praha 1), 110 00 Praha |
| Investor |
- |
| Supplier |
Cushman & Wakefield Design & Build Czech Republic, s.r.o.
Purkyňova 2121/3, Nové Město (Praha 1), 110 00 Praha |
| Date of completion / approval of the project |
March 2022 |
| Fotograf |
|
The design of this interior was inspired by materials traditionally found both in the town of Ingelheim and in the pharmaceutical industry. The organically shaped partitioning and the floor pattern evoke cells viewed under a microscope. Curved plasterboard and slatted partitions were installed in the most exposed places to act as a guide smoothing the flow of traffic through the busiest areas.
A premium was generally placed on elegance in the spaces that were being designed – from the choice of materials to an abundance of greenery. The main community zone is dominated by a green wall flowing on from a mirror that amplifies the area towards the front of the building. The space is appointed with designer furnishings upholstered in earth-toned materials.
In the space planning process, it was important to design a versatile working environment with plenty of intimacy for concentrated work, but also meeting rooms where talks could be held discreetly.
Offices that were fit for purpose and delivered savings of almost 50% were designed for the client by taking an efficient approach that carefully considered every inch so that there would be no dead space.
The office area is divided into smaller 12-person open spaces. There is also a silent room where people can focus on their work without being distracted by any talk. One particularly attractive feature is the central kitchen area at the heart of the layout. Linking to the front elevation via the community zone, it can be readily accessed from the adjacent meeting rooms. They can all be joined together to form a distinctive venue for company-wide events. When it is not being used for these events, the space is efficiently segmented for everyday office life.
Green building
Environmental certification
| Type and level of certificate |
-
|
Water management
| Is rainwater used for irrigation? |
|
| Is rainwater used for other purposes, e.g. toilet flushing ? |
|
| Does the building have a green roof / facade ? |
|
| Is reclaimed waste water used, e.g. from showers and sinks ? |
|
The quality of the indoor environment
| Is clean air supply automated ? |
|
| Is comfortable temperature during summer and winter automated? |
|
| Is natural lighting guaranteed in all living areas? |
|
| Is artificial lighting automated? |
|
| Is acoustic comfort, specifically reverberation time, guaranteed? |
|
| Does the layout solution include zoning and ergonomics elements? |
|
Principles of circular economics
| Does the project use recycled materials? |
|
| Does the project use recyclable materials? |
|
| Are materials with a documented Environmental Product Declaration (EPD) promoted in the project? |
|
| Are other sustainability certifications used for materials and elements? |
|
Energy efficiency
| Energy performance class of the building according to the Energy Performance Certificate of the building |
|
| Is efficient energy management (measurement and regular analysis of consumption data) considered? |
|
| Are renewable sources of energy used, e.g. solar system, photovoltaics? |
|
Interconnection with surroundings
| Does the project enable the easy use of public transport? |
|
| Does the project support the use of alternative modes of transport, e.g cycling, walking etc. ? |
|
| Is there access to recreational natural areas, e.g. parks, in the immediate vicinity of the building? |
|
