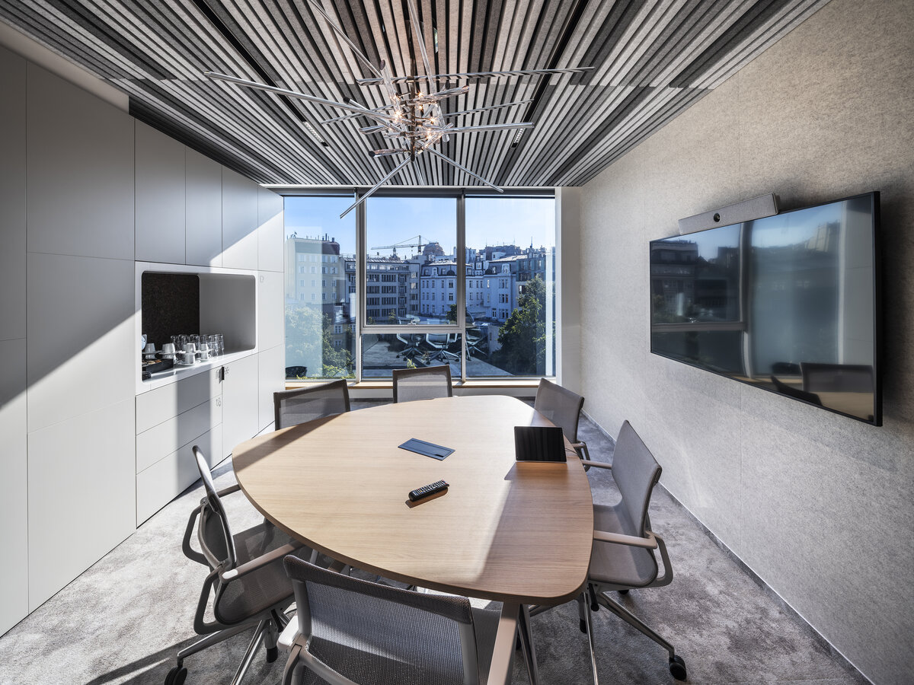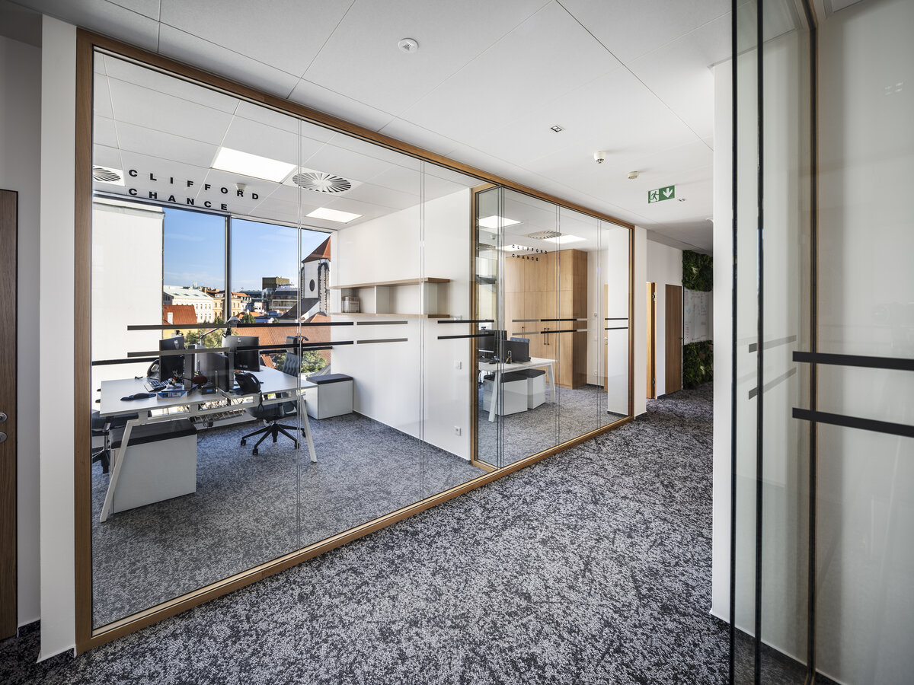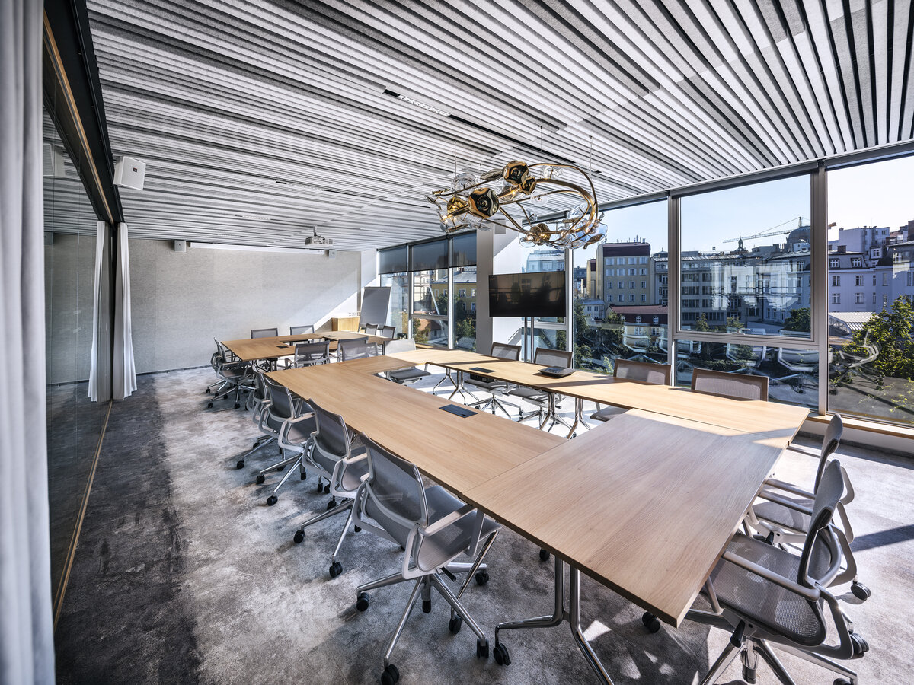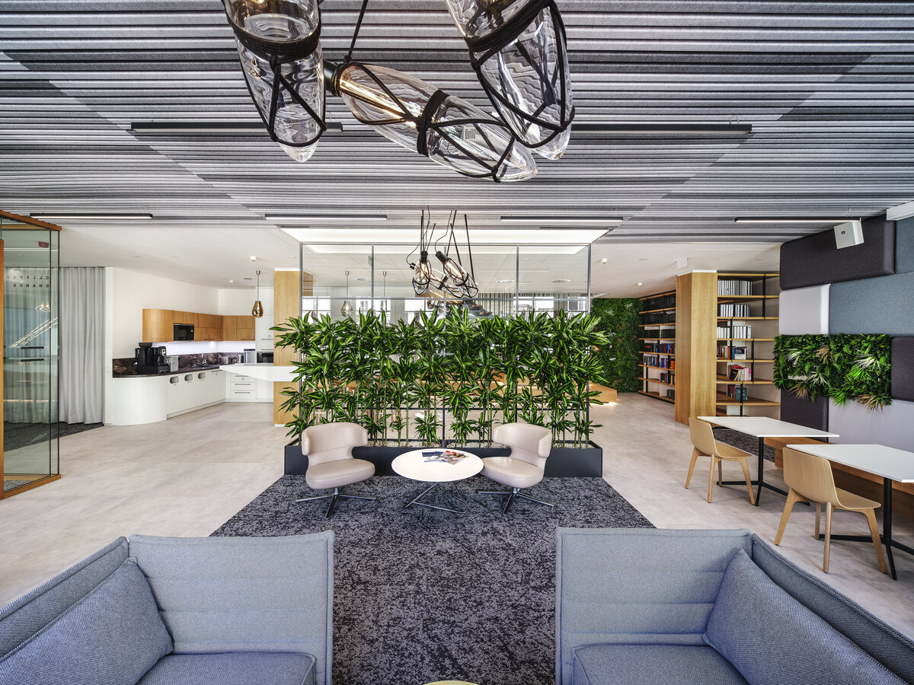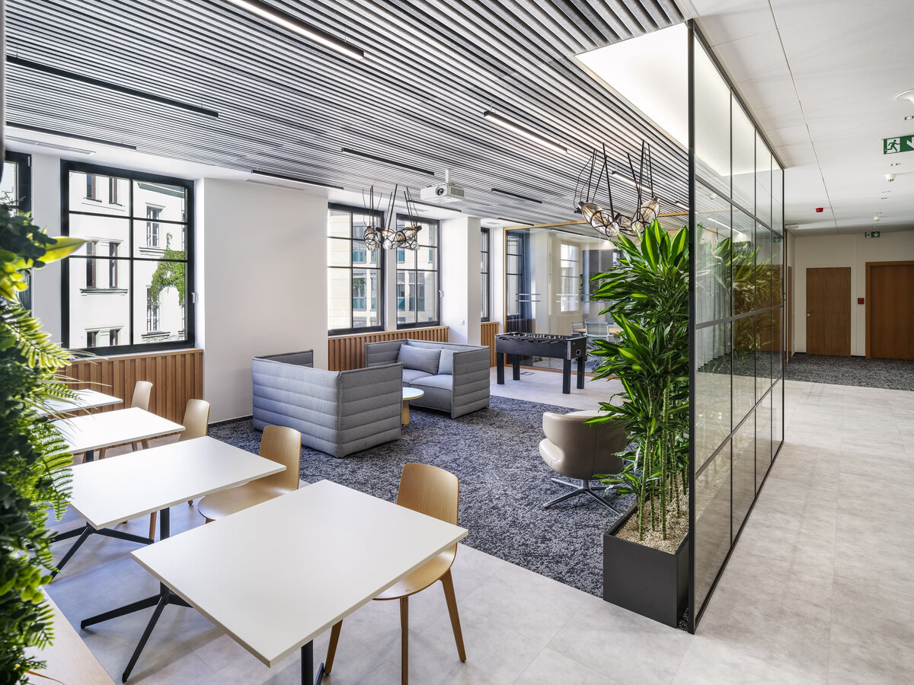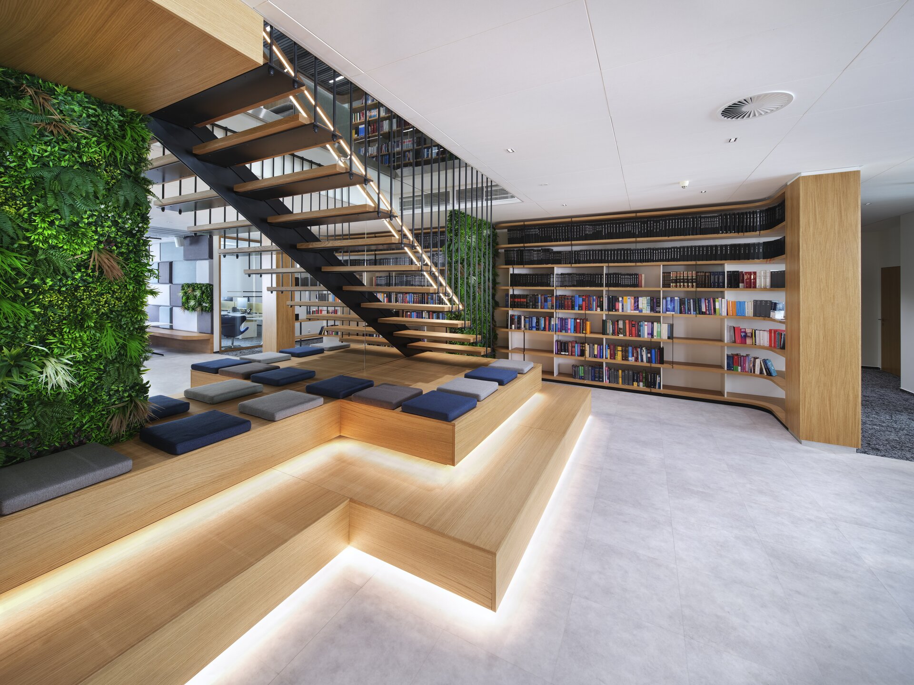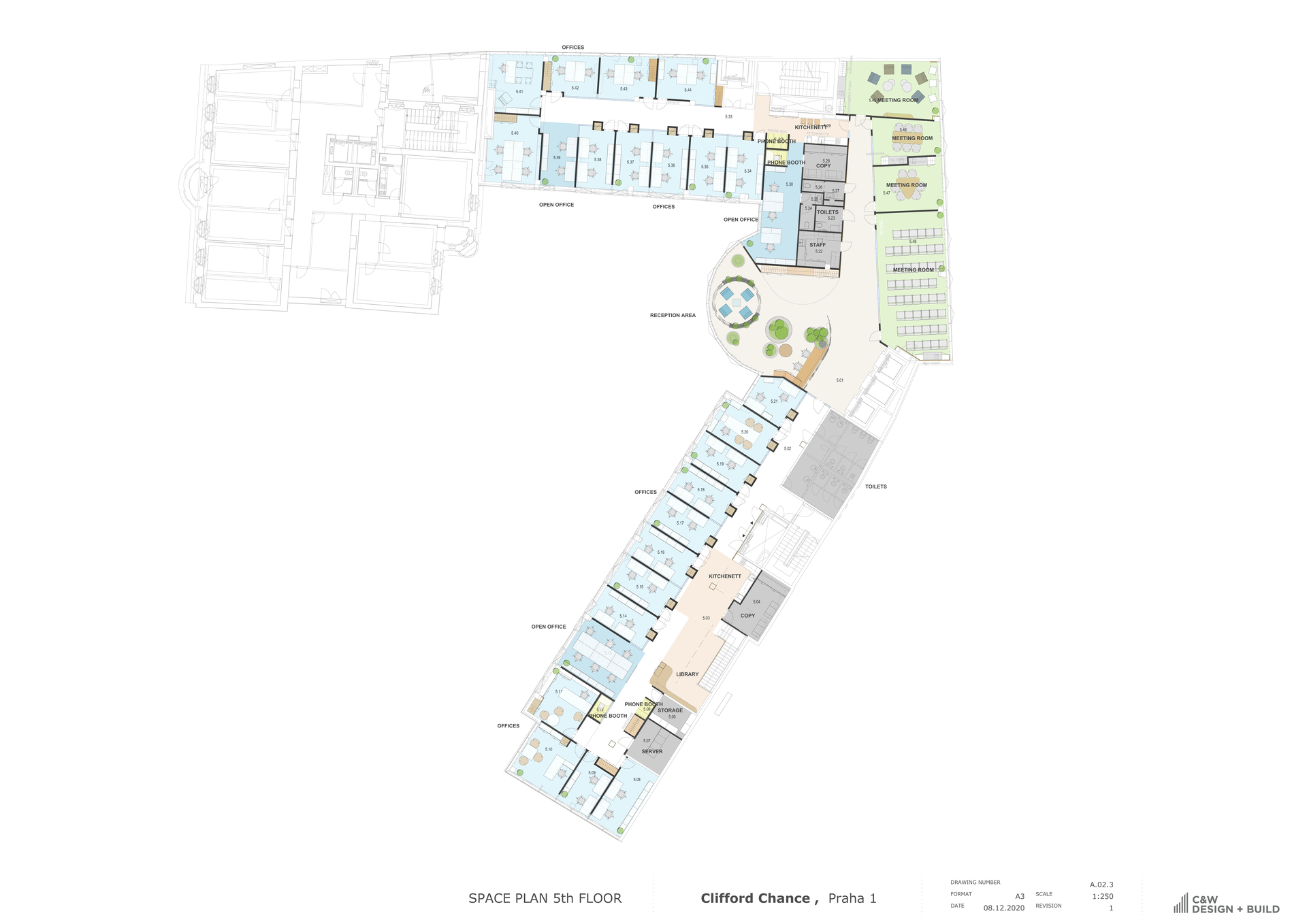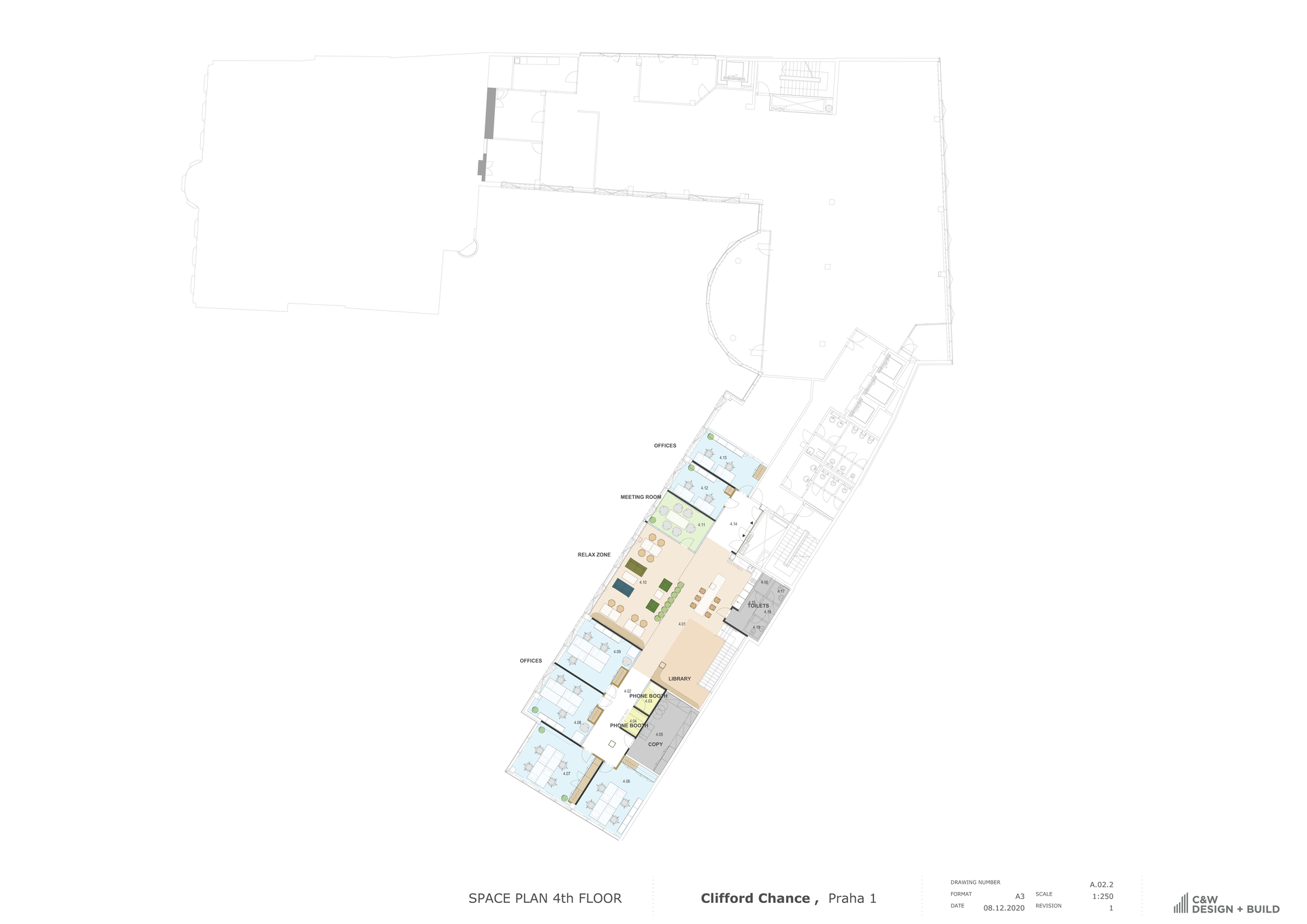| Author |
C&W Design + Build |
| Studio |
|
| Location |
Jungmannova 745, Nové Město, 110 00 Praha, Česko |
| Investor |
- |
| Supplier |
Cushman & Wakefield Design & Build Czech Republic, s.r.o.
Purkyňova 2121/3, Nové Město (Praha 1), 110 00 Praha |
| Date of completion / approval of the project |
July 2021 |
| Fotograf |
|
Our cooperation with Clifford Chance goes back to 2019, when this client started considering whether to relocate to new premises and approached Cushman & Wakefield to conduct an architectural study. The fact that this collaboration began early on enabled us to gain a better understanding of the client’s needs and vision.
The most dramatic change compared to the original layout was the introduction of a large open space for staff to relax in. This zone replaced the former kitchen area and gave employees somewhere to meet up, relax or work in an informal setting.
The redesign of the existing office layout resulted in a spacious, impressive reception area with plenty of natural daylight. The flexibility of the space lends itself well to client events, informal meetings, and quick catch-ups.
Once it had been decided that Clifford Chance would be remaining at its current location in Jungmannova Plaza, our brief was to interconnect the two floors so that the running of the firm and its various departments would be seamlessly linked and so that the two levels would not be closed off from each other. We also took the opportunity to introduce more light into the premises to make the working environment more attractive and inviting for both staff and clients. Consequently, the redesign of the existing office layout resulted in a spacious, impressive reception area with plenty of natural daylight.
The inspiration for the design behind the architectural concept was derived from nature. Following on from the client zone overlooking the Franciscan Garden, the interior features a series of verdant islets illuminated by minimalist barrisol lighting.
Green building
Environmental certification
| Type and level of certificate |
-
|
Water management
| Is rainwater used for irrigation? |
|
| Is rainwater used for other purposes, e.g. toilet flushing ? |
|
| Does the building have a green roof / facade ? |
|
| Is reclaimed waste water used, e.g. from showers and sinks ? |
|
The quality of the indoor environment
| Is clean air supply automated ? |
|
| Is comfortable temperature during summer and winter automated? |
|
| Is natural lighting guaranteed in all living areas? |
|
| Is artificial lighting automated? |
|
| Is acoustic comfort, specifically reverberation time, guaranteed? |
|
| Does the layout solution include zoning and ergonomics elements? |
|
Principles of circular economics
| Does the project use recycled materials? |
|
| Does the project use recyclable materials? |
|
| Are materials with a documented Environmental Product Declaration (EPD) promoted in the project? |
|
| Are other sustainability certifications used for materials and elements? |
|
Energy efficiency
| Energy performance class of the building according to the Energy Performance Certificate of the building |
|
| Is efficient energy management (measurement and regular analysis of consumption data) considered? |
|
| Are renewable sources of energy used, e.g. solar system, photovoltaics? |
|
Interconnection with surroundings
| Does the project enable the easy use of public transport? |
|
| Does the project support the use of alternative modes of transport, e.g cycling, walking etc. ? |
|
| Is there access to recreational natural areas, e.g. parks, in the immediate vicinity of the building? |
|

