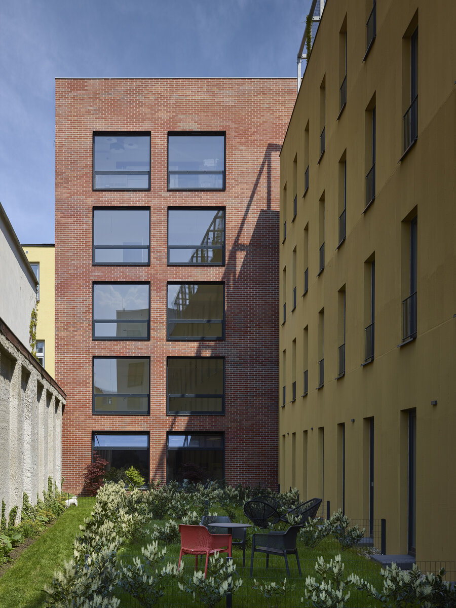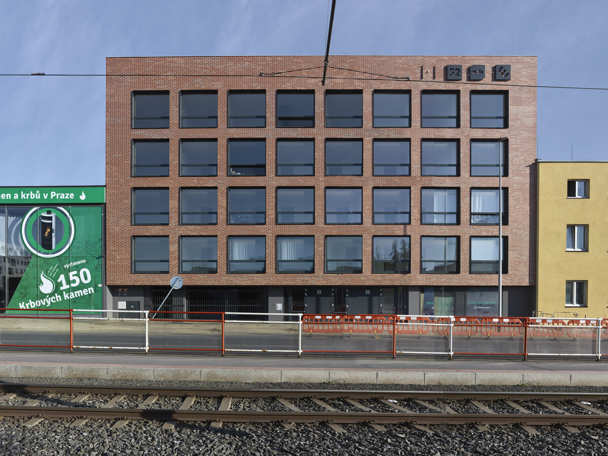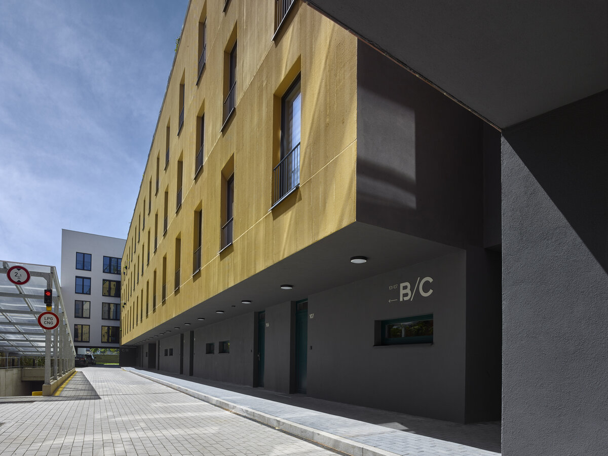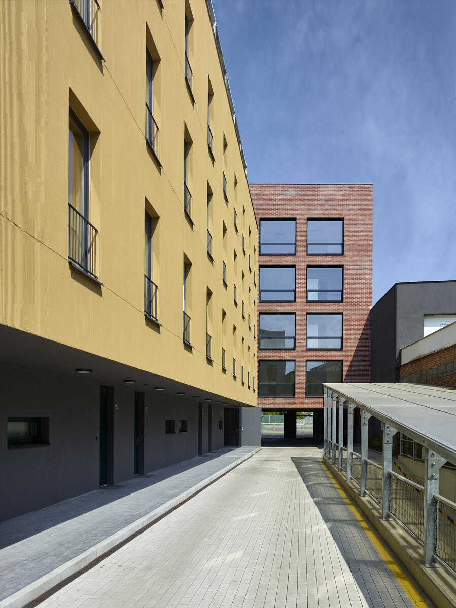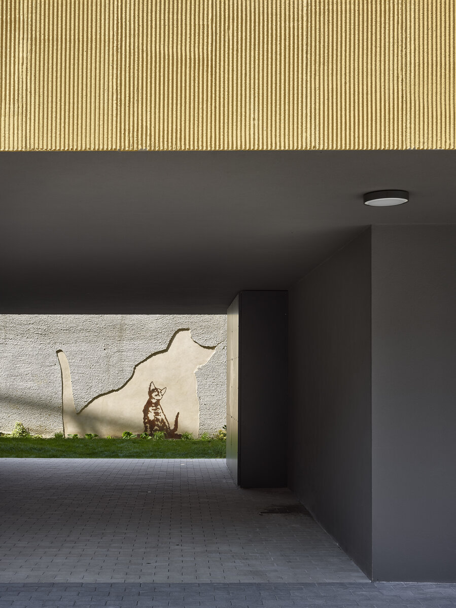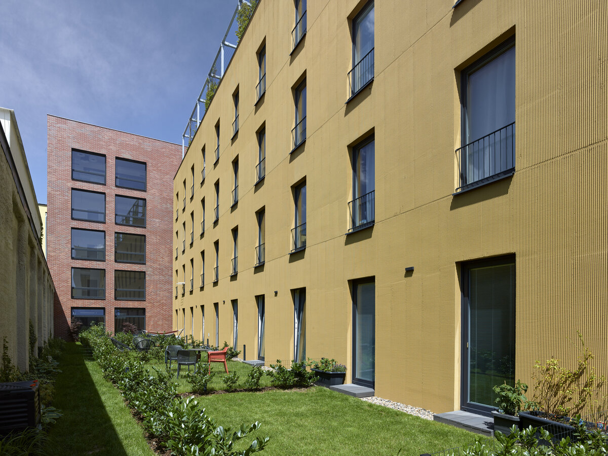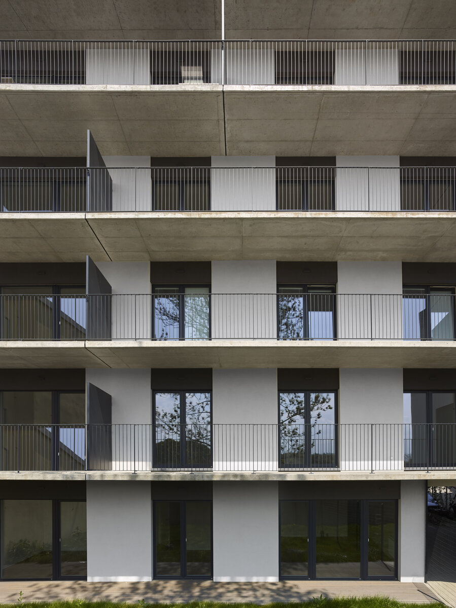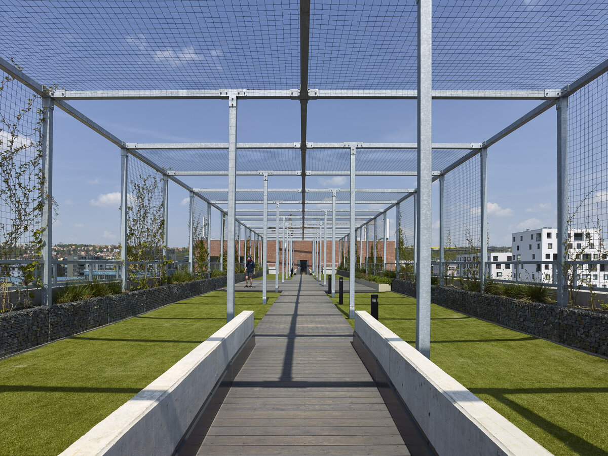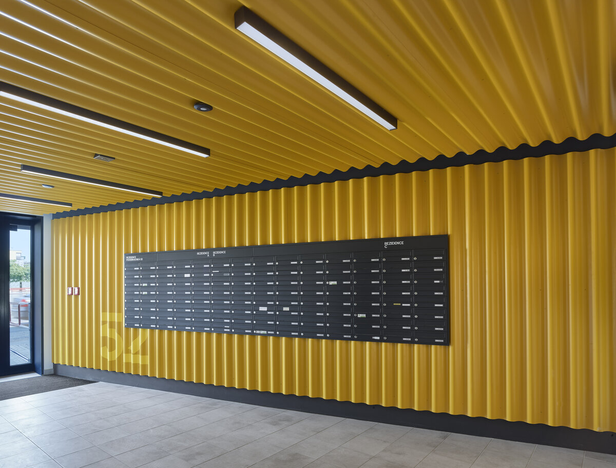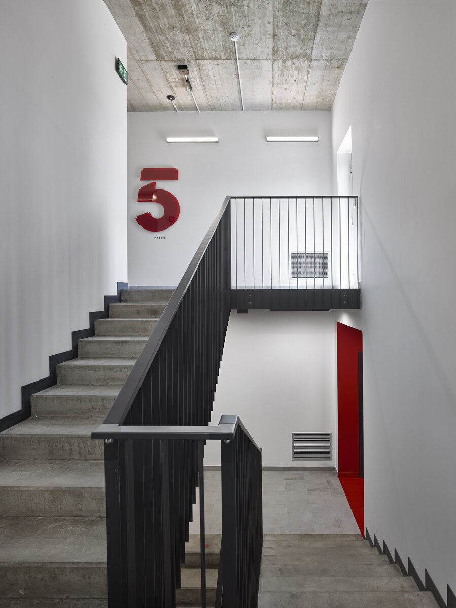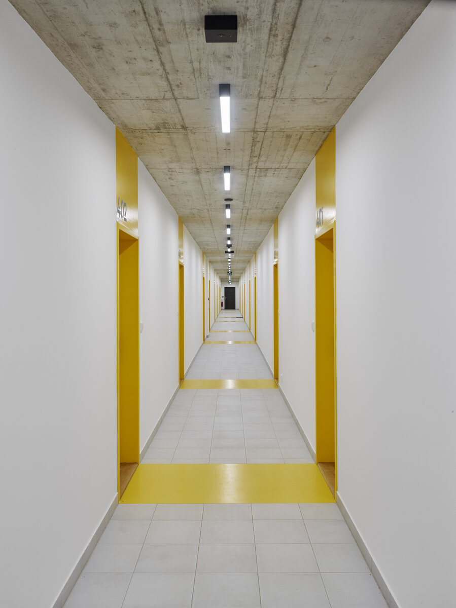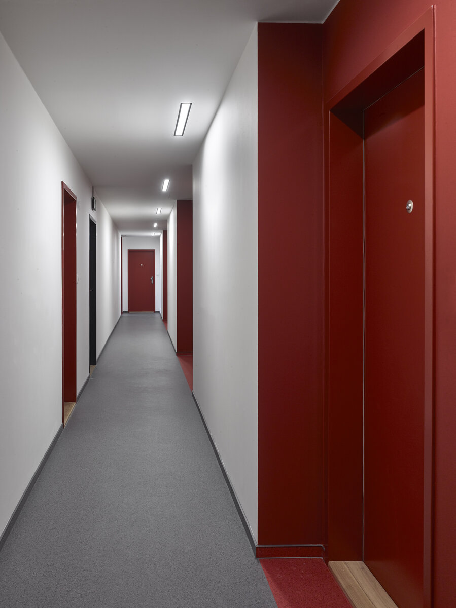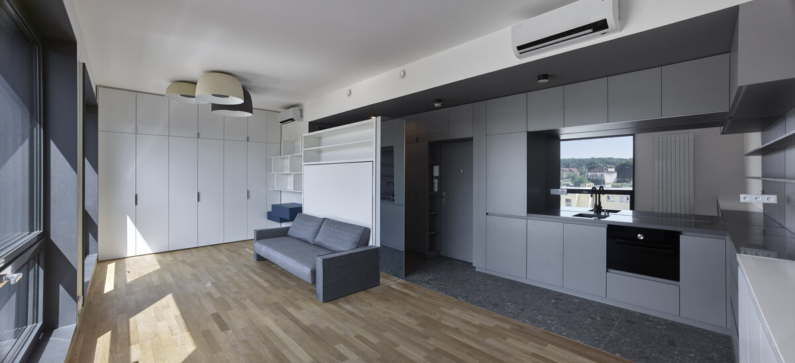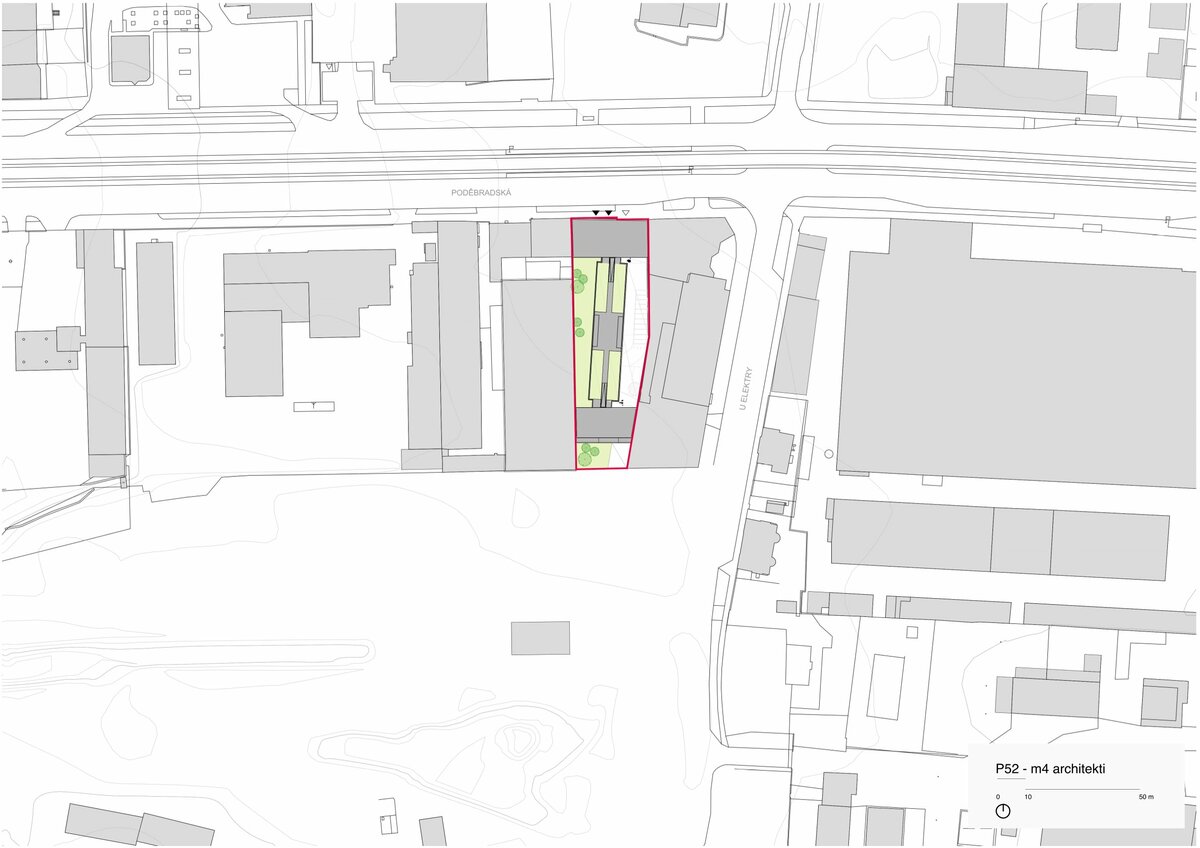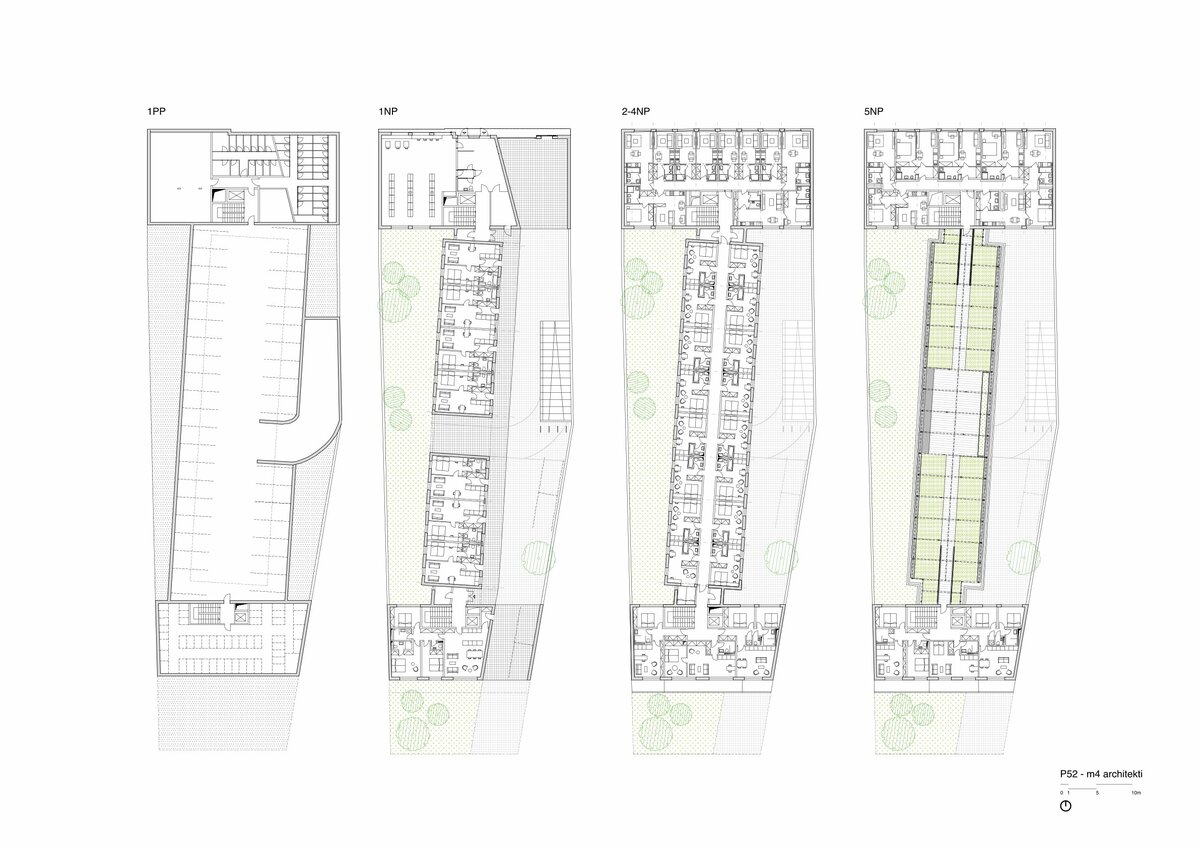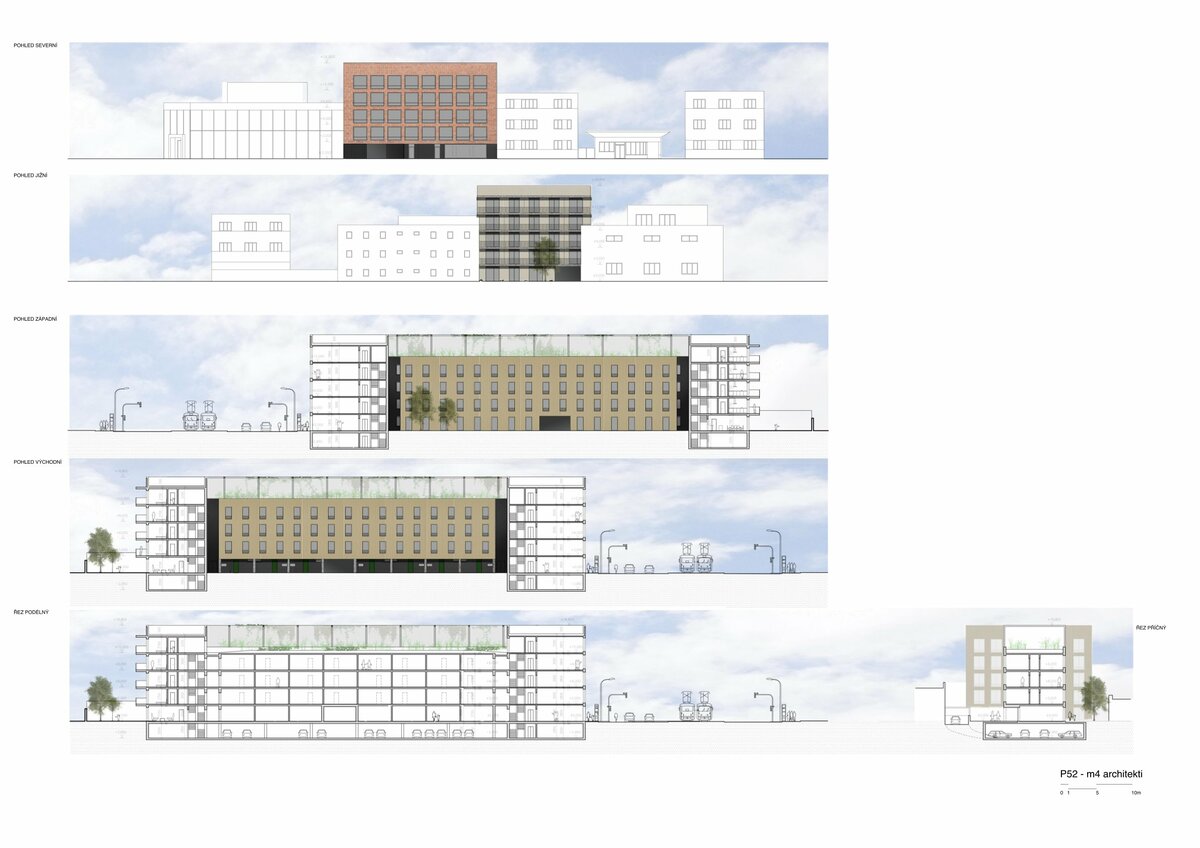| Author |
m4 architekti s.r.o. / Milan Jirovec, Matyáš Sedlák, Tereza Šváchová |
| Studio |
|
| Location |
Poděbradská 52, 190 00 Praha 9 |
| Investor |
EDIFICE Poděbradská a.s. |
| Supplier |
EDIFICE construction & consulting a.s. |
| Date of completion / approval of the project |
December 2021 |
| Fotograf |
|
Prague's brownfields and industrial past heritage quickly begin to transform into residential projects that are thickening the city. One of them is the Apartment house P52. The front facade of cutting masonry with large windows hides the house on narrow and deep plots with the floor plan of the letter “I”.
The existence of Prague's Poděbradská Street can be founded until the Middle Ages, when Czech kings came to Prague and often refreshed in Hloubětín and Vysočany areas. With the gradual development of the society, the royal road was transformed into an industrial district with a typical narrow and deep parcelling, on which workshops, warehouses and other production facilities were built. Today, the whole area quickly recedes to larger or smaller residential projects.
The P52 was originally intended to serve several functions: housing, accommodation, and administration. The clear division of the three functions into three interconnected masses of one whole was determined by the shape of the plot: the plot with a narrow façade reaching deep into the developed area was a remnant of the urbanism of Vysočanská industrial halls. However, the world was hit by a pandemic of the COVID-19 virus during the construction, and the project had to be redefined to individual housing only. The floor plan in the shape of the letter “I” and its location on a plot of 27 x 88 meters creates a suitable urban system, which can be followed by the transformation of the same adjacent lots to create a continuous street front and community yards and courtyards.
Two compact masses parallel to Poděbradská street are connected by a third narrow long mass at both ends of the plot, set diagonally by the plot, defining naturally the two courtyards: spaces in the exterior between the original walls. The area near current “Flea Markets” is receded from the edge of the plot and thus responds to the future city street defined by the new City Plan.
As each of the apartment house has a different façade, each of the courtyards has a different character too: one serves for communication, the other for rest and leisure. The paved communication yard allows access to all parts of the building and entrance to the underground garages. It is connected to the grassy courtyard with front gardens by a passage on the ground floor, which is dominated by a view of the border wall with the artwork of academic sculptor and painter Laco Sorokáč, inspired by a coincidence of fallen plaster during construction.
Both edge buildings have five floors, the interconnection has four floors and a residential roof, which is accessible to all residents of the building. The roof is designed as a place offering space for the local community, a desired commodity in the modern city. Areas with an artificial grassy surface invite to play or relax, large flowerpots are used to grow herbs needed for grilling parties. Many species of greenery growing from gabion boxes will cover a large part of the structure above the roof and will provide the roof with the necessary shade in the future.
Part of the building near Poděbradská street is lined with strips of red-coloured gray bricks. Large windows have a distinctive metal anthracite lining. There is a commercial unit on the ground floor and flats with a layout of 1kk on the other floors; 2kk on the top floor respectively. The middle part has a facade of structured yellow-gold plaster, 2kk flats with front gardens on the ground floor and smaller 1kk flats on the upper floors. The last part has the most conservative character - white plaster, comfortable continuous balconies to the south and the layout of apartments from 2kk to 3kk. All three parts of the apartment house are connected by a significant graphic design of the corridors in the interior and the navigation system.
Green building
Environmental certification
| Type and level of certificate |
-
|
Water management
| Is rainwater used for irrigation? |
|
| Is rainwater used for other purposes, e.g. toilet flushing ? |
|
| Does the building have a green roof / facade ? |
|
| Is reclaimed waste water used, e.g. from showers and sinks ? |
|
The quality of the indoor environment
| Is clean air supply automated ? |
|
| Is comfortable temperature during summer and winter automated? |
|
| Is natural lighting guaranteed in all living areas? |
|
| Is artificial lighting automated? |
|
| Is acoustic comfort, specifically reverberation time, guaranteed? |
|
| Does the layout solution include zoning and ergonomics elements? |
|
Principles of circular economics
| Does the project use recycled materials? |
|
| Does the project use recyclable materials? |
|
| Are materials with a documented Environmental Product Declaration (EPD) promoted in the project? |
|
| Are other sustainability certifications used for materials and elements? |
|
Energy efficiency
| Energy performance class of the building according to the Energy Performance Certificate of the building |
B
|
| Is efficient energy management (measurement and regular analysis of consumption data) considered? |
|
| Are renewable sources of energy used, e.g. solar system, photovoltaics? |
|
Interconnection with surroundings
| Does the project enable the easy use of public transport? |
|
| Does the project support the use of alternative modes of transport, e.g cycling, walking etc. ? |
|
| Is there access to recreational natural areas, e.g. parks, in the immediate vicinity of the building? |
|
