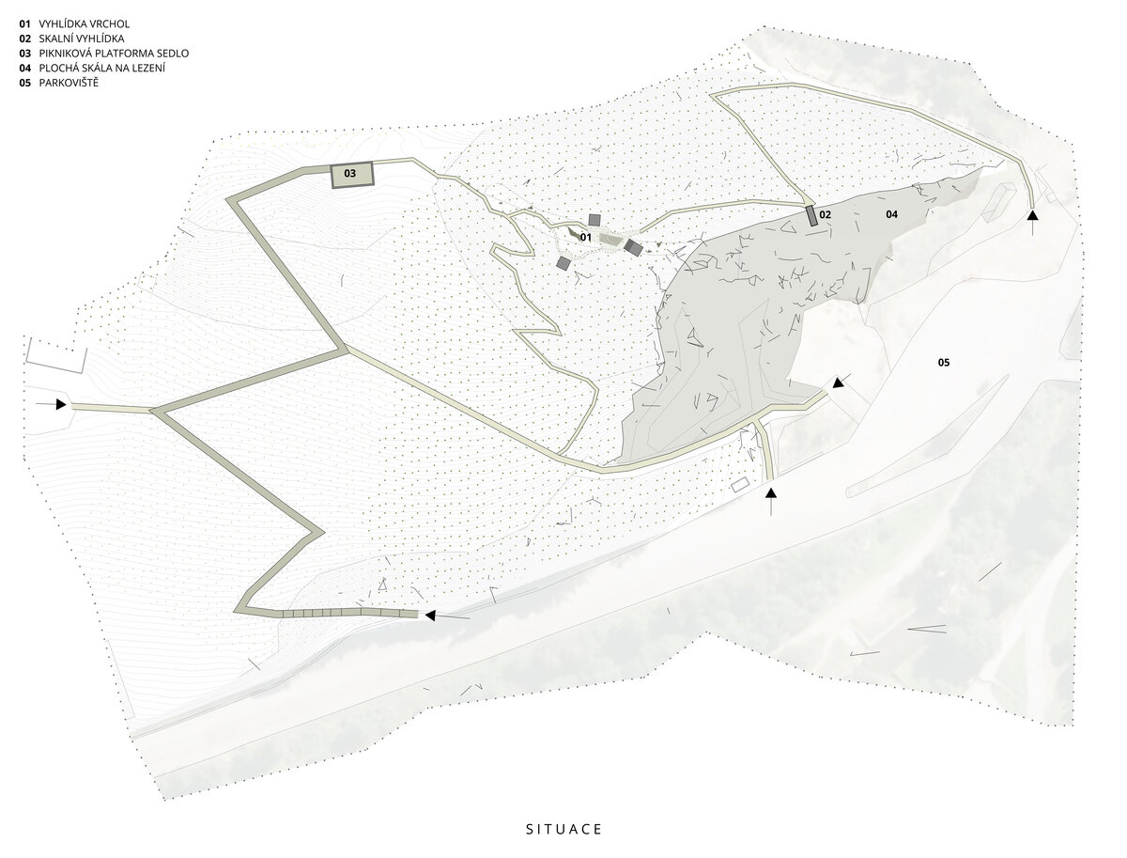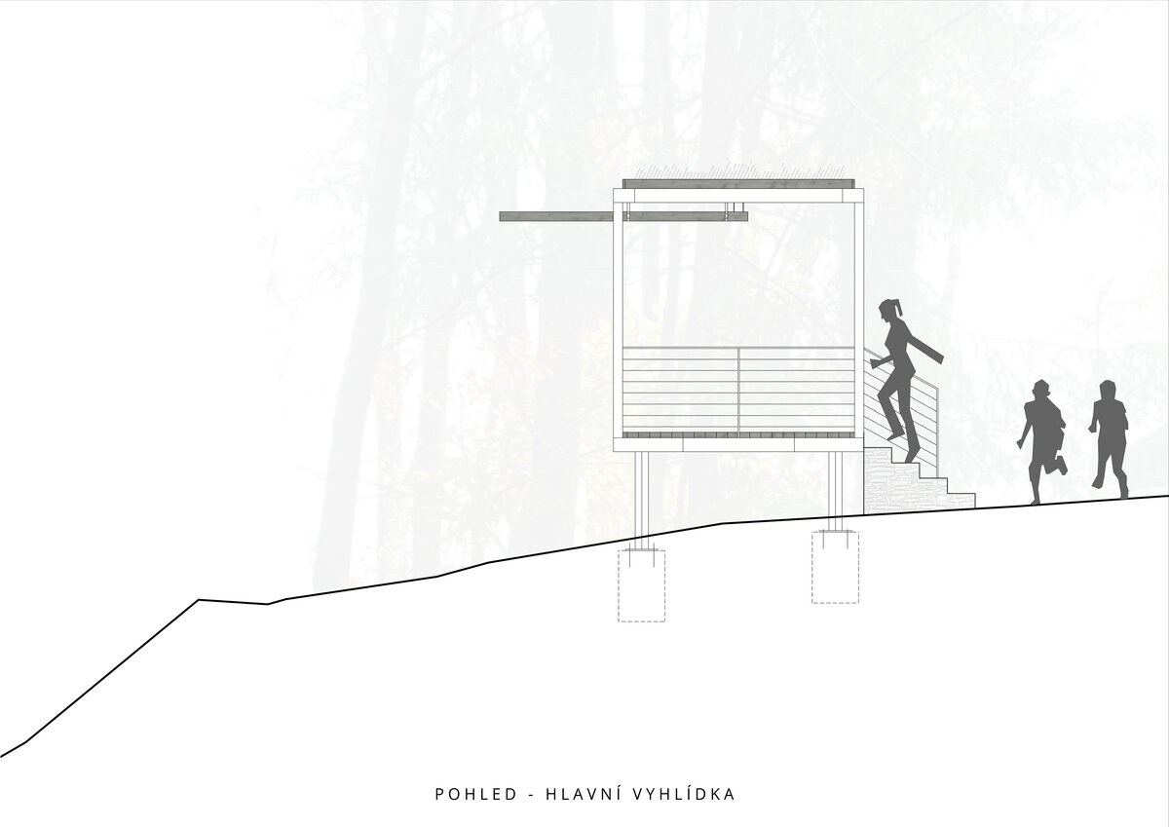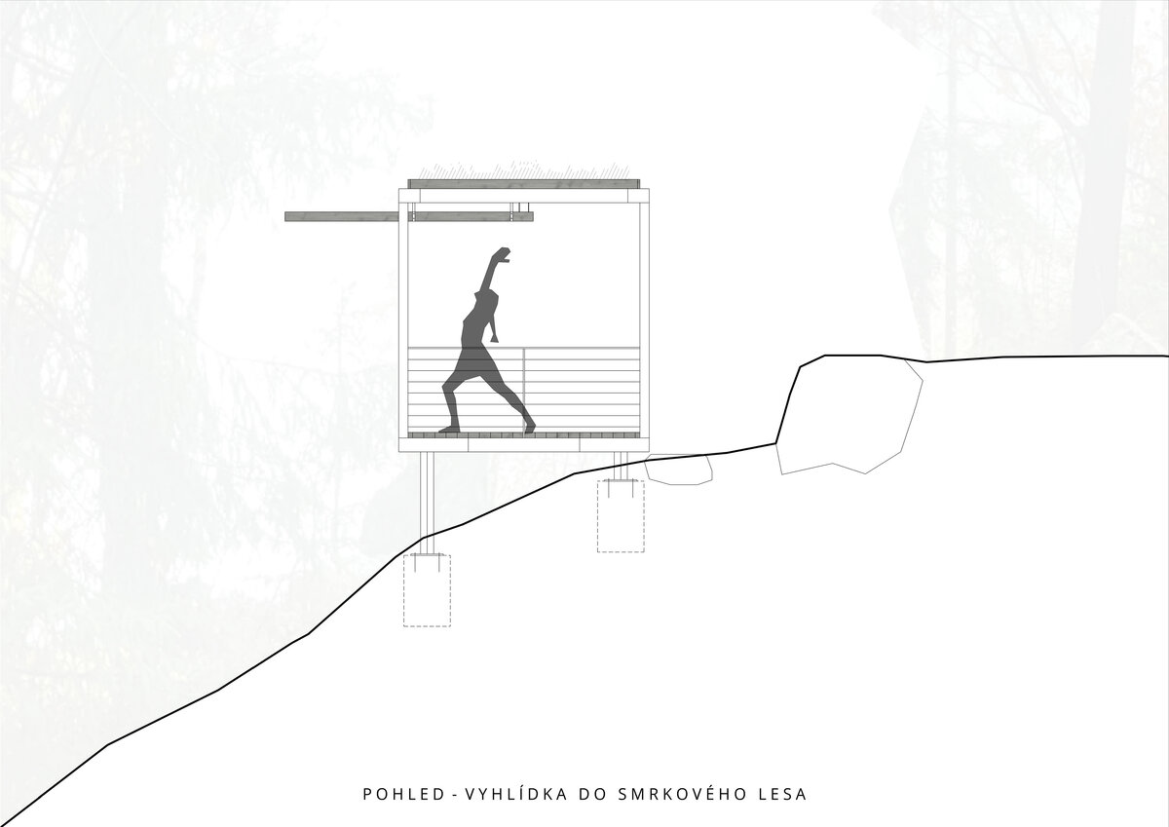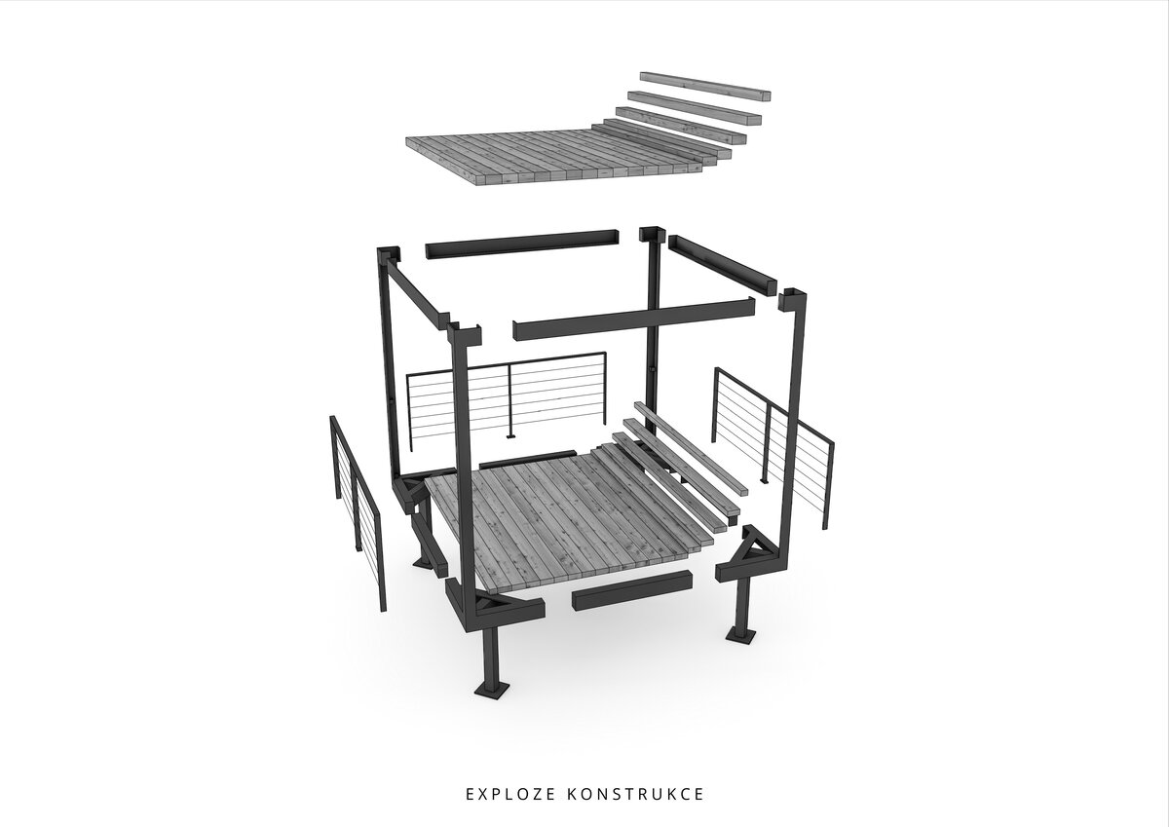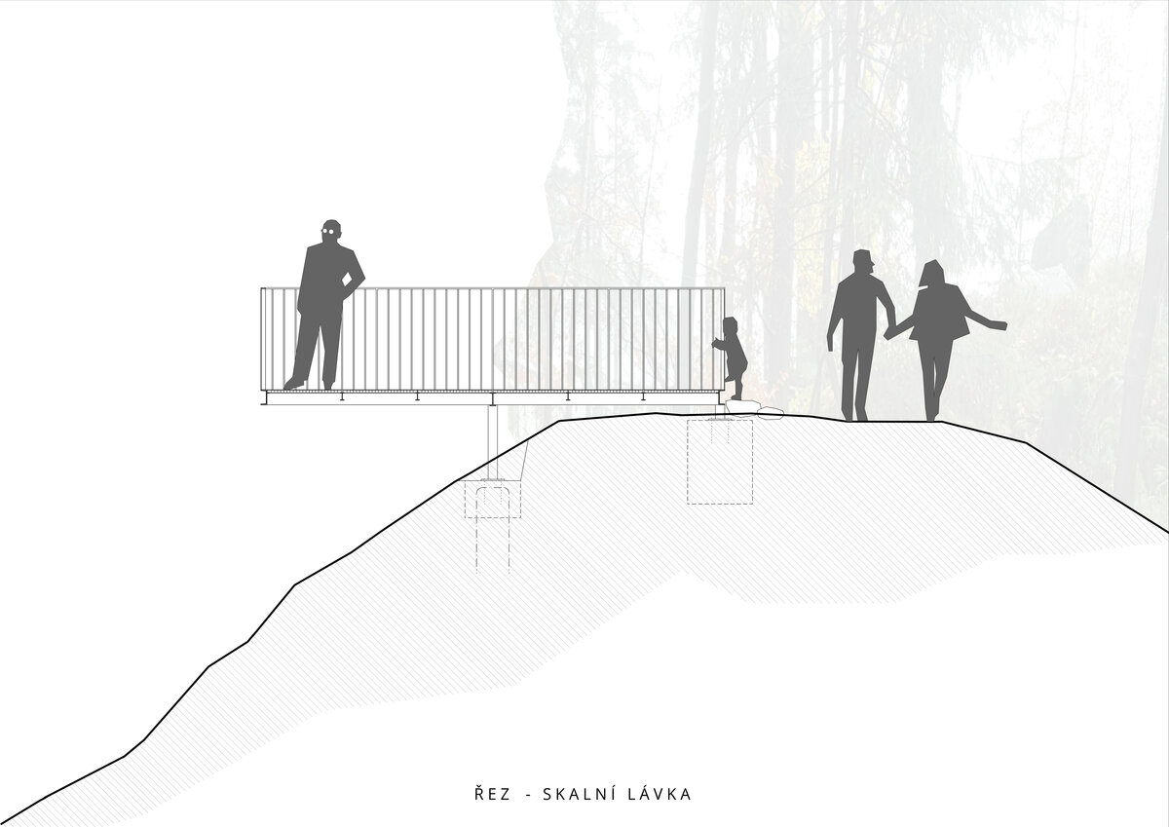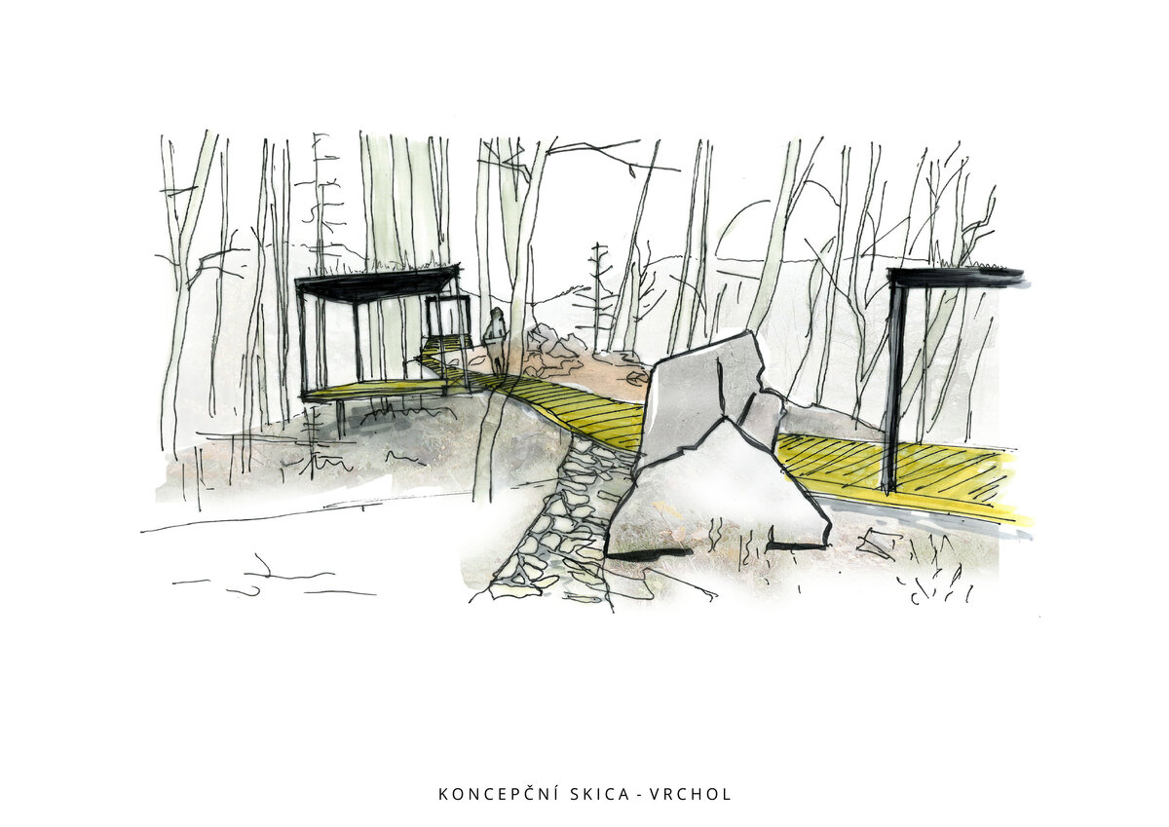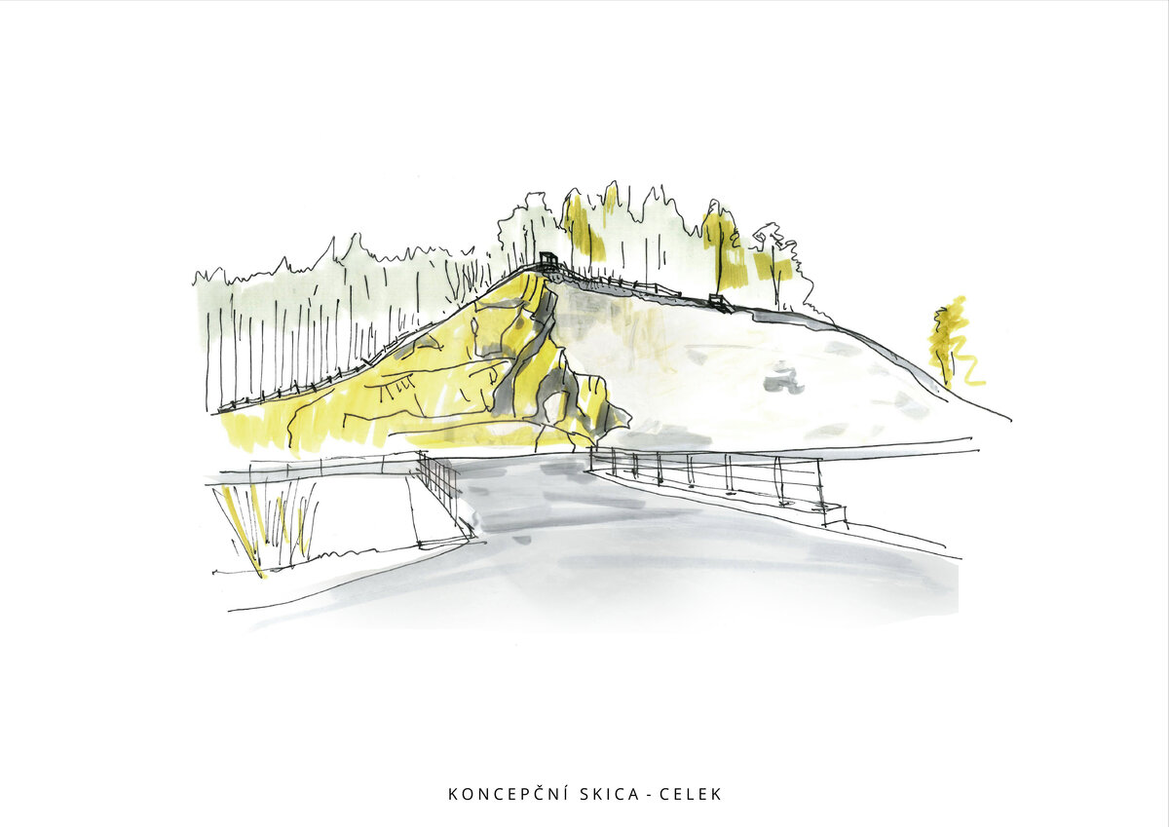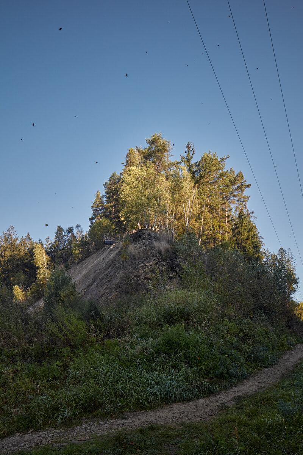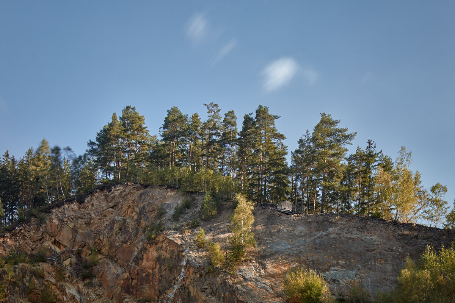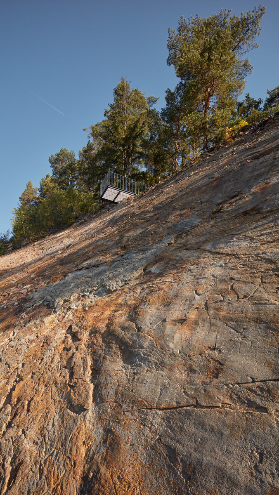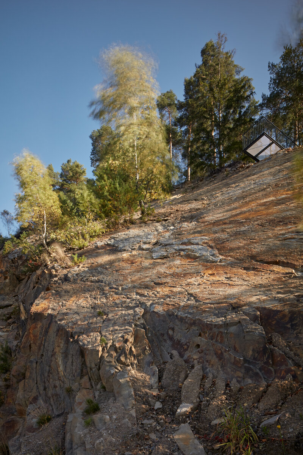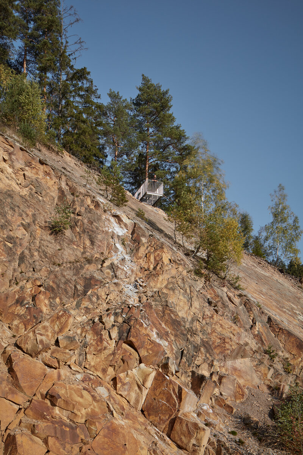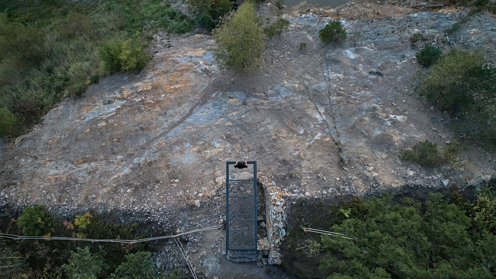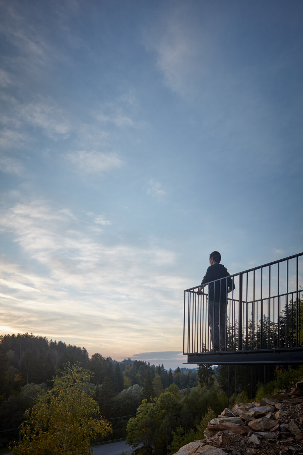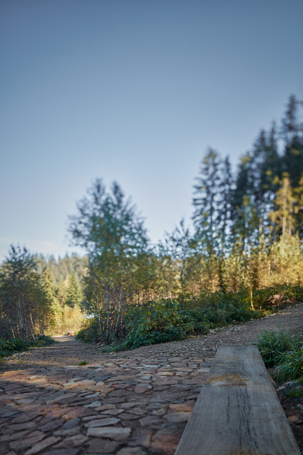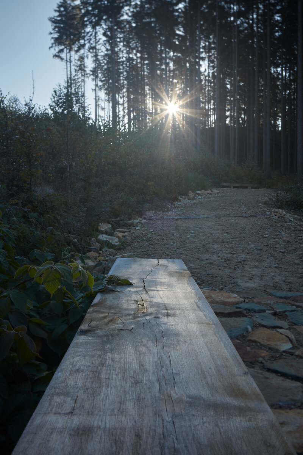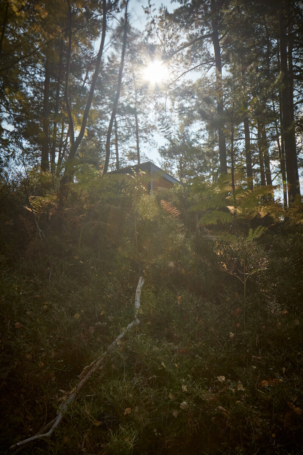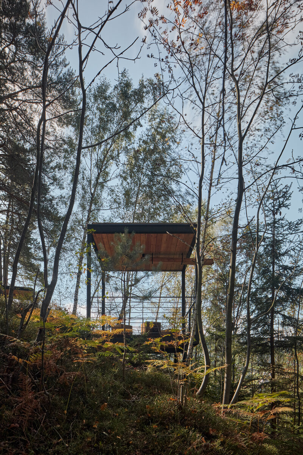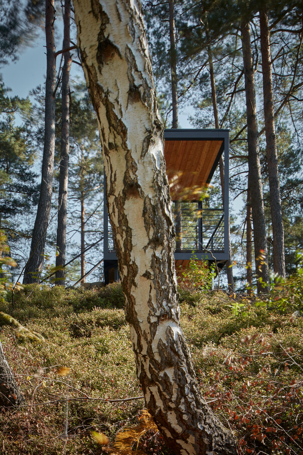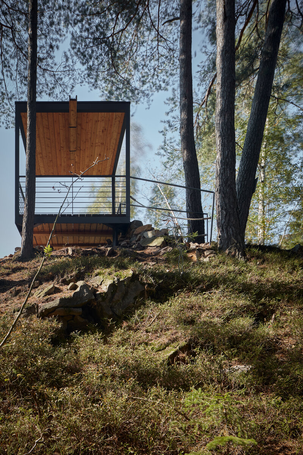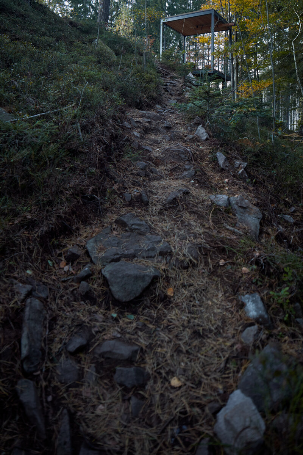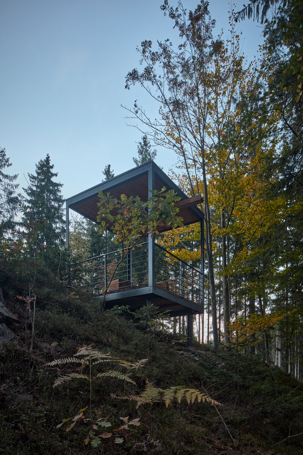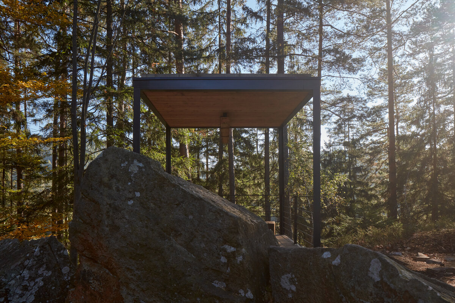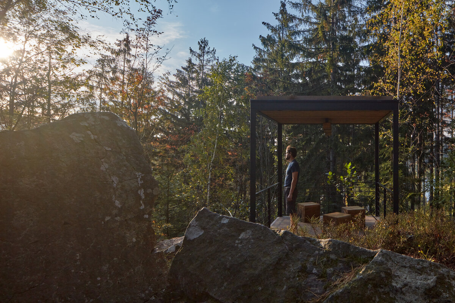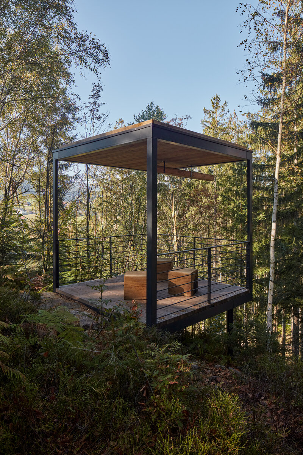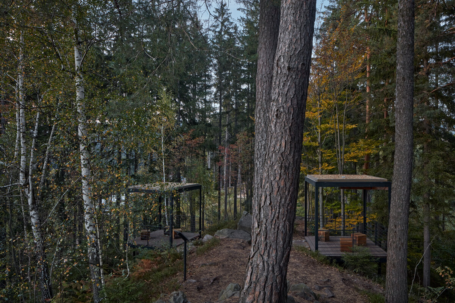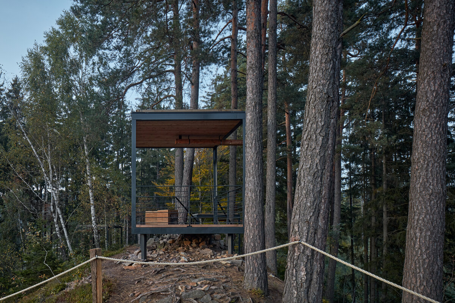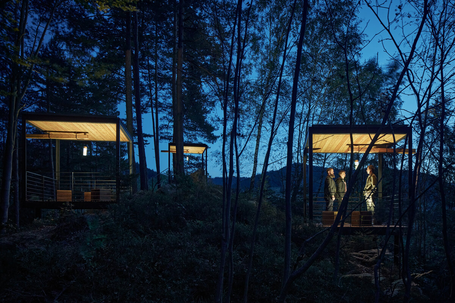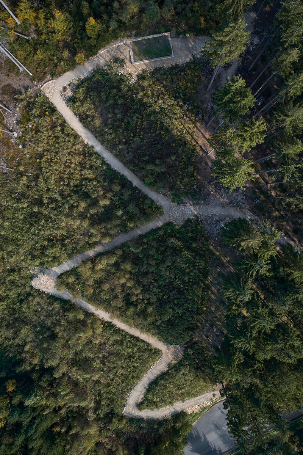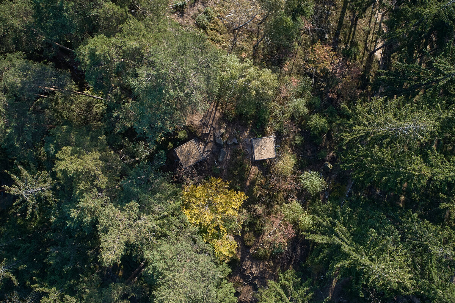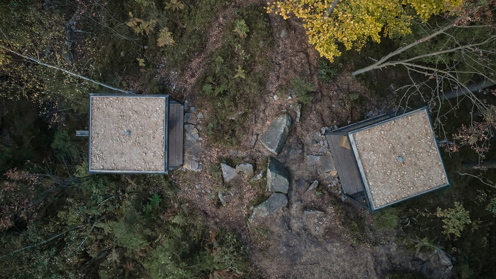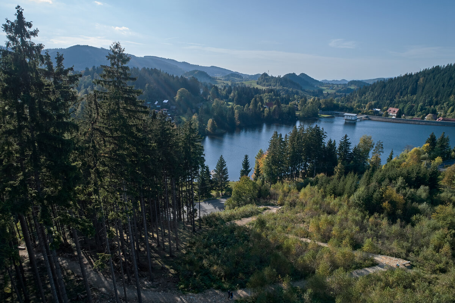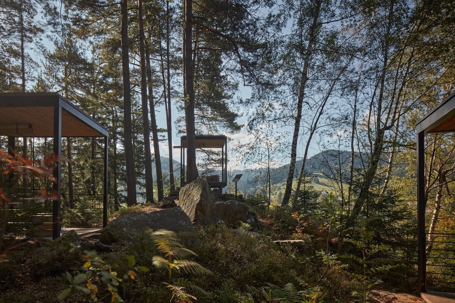| Author |
Daniel Baroš / Henkai architekti + Zdeněk Strnadel, Ondřej Nečaský / Zahrada park krajina |
| Studio |
|
| Location |
Lom u přehrady, Horní Bečva |
| Investor |
Obec Horní Bečva |
| Supplier |
REPONT s.r.o. |
| Date of completion / approval of the project |
July 2021 |
| Fotograf |
|
The lookout on the abandoned quarry hill can be found in the Horní Bečva village in the Beskydy P.L.A. Rising up on the left bank of the village water reservoir, fed by the Bečva river.
The objective was to provide pedestrian access to the topmost section of the hill. We designed a new set of footpaths that naturally follow the sloping terrain. Three new scenic walks take the visitors up the slopes and to the summit of the quarry hill, forming together a walking circuit.
Of the three walks, the gentler one winds through a freshly planted grove of local tree species. As the walk reaches the saddle under the rocky summit of the hill, there is a small lookout picnic platform. From here, views to the Bečva valley and reservoir.
The steeper walk follows the crest of the quarry. In the middle of the climb a metal grating bridge cantilevers out from the quarry wall – walking over it can enhance the viewing experience. It is a rest point half way up the steep slope and also a unique opportunity for a close-up inspection of the quarry face, where the natural succession process is taking place.
The final destination is the topmost part of the hill. Three lookout structures – empty cube frames – complement the dramatic natural setting. Placed carefully between rocks and boulders of the rugged terrain, they are not supposed to disturb. They are empty spaces, defined by architecture, inviting the visitors to stop and rest, in the midst of the forest. On the summit of the hill, the main lookout offers views over the quarry wall and into the surrounding countryside of hills and meadows. The other two structures are rest points, best suited for contemplating quietly or watching the forest.
The primary material used for the footpaths and walls was stone and gravel taken from the quarry.
The primary material used for the footpaths and walls was stone and gravel taken from the quarry. The paths are also lined by oak benches. For safety reasons, a rope fence with oak stakes indicates the edge of the quarry. The lookout structures were assembled from galvanized steel profiles, finished with a black protective coating, and wood boards for floors and ceilings. The flat vegetative roofs are designed as roof gardens left to the natural succession process.
Materials:
steel – bridge load-bearing structure, lookout cubes load-bearing frame
wood – lookout cubes load-bearing floors and ceilings, outdoor furniture, fence posts
stone – dry walls, pavement
crushed gravel - footpaths
Built-up Area: 3 x 7,3 m² lookout cube
Dimensions: 1 km length of the footpaths
Green building
Environmental certification
| Type and level of certificate |
-
|
Water management
| Is rainwater used for irrigation? |
|
| Is rainwater used for other purposes, e.g. toilet flushing ? |
|
| Does the building have a green roof / facade ? |
|
| Is reclaimed waste water used, e.g. from showers and sinks ? |
|
The quality of the indoor environment
| Is clean air supply automated ? |
|
| Is comfortable temperature during summer and winter automated? |
|
| Is natural lighting guaranteed in all living areas? |
|
| Is artificial lighting automated? |
|
| Is acoustic comfort, specifically reverberation time, guaranteed? |
|
| Does the layout solution include zoning and ergonomics elements? |
|
Principles of circular economics
| Does the project use recycled materials? |
|
| Does the project use recyclable materials? |
|
| Are materials with a documented Environmental Product Declaration (EPD) promoted in the project? |
|
| Are other sustainability certifications used for materials and elements? |
|
Energy efficiency
| Energy performance class of the building according to the Energy Performance Certificate of the building |
|
| Is efficient energy management (measurement and regular analysis of consumption data) considered? |
|
| Are renewable sources of energy used, e.g. solar system, photovoltaics? |
|
Interconnection with surroundings
| Does the project enable the easy use of public transport? |
|
| Does the project support the use of alternative modes of transport, e.g cycling, walking etc. ? |
|
| Is there access to recreational natural areas, e.g. parks, in the immediate vicinity of the building? |
|
