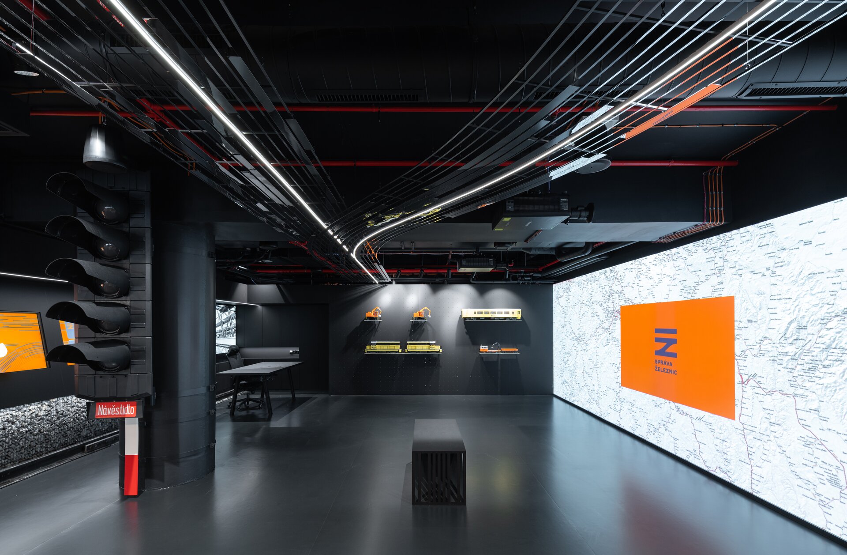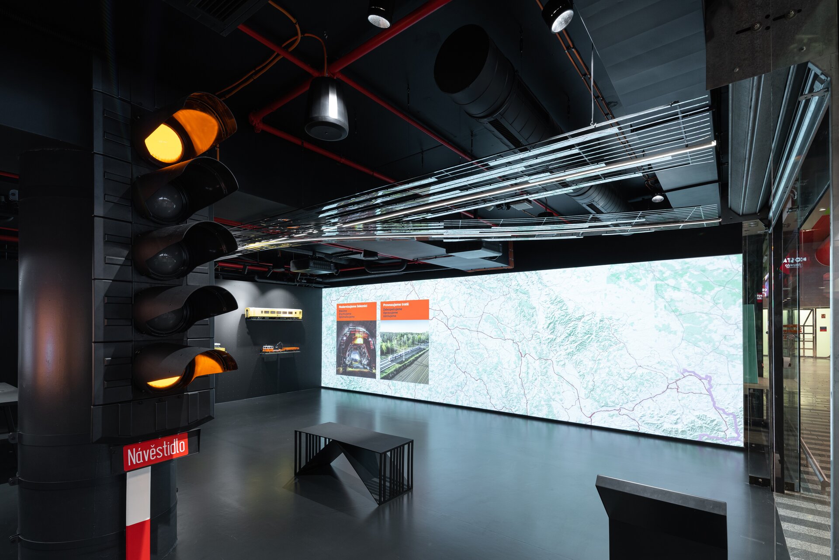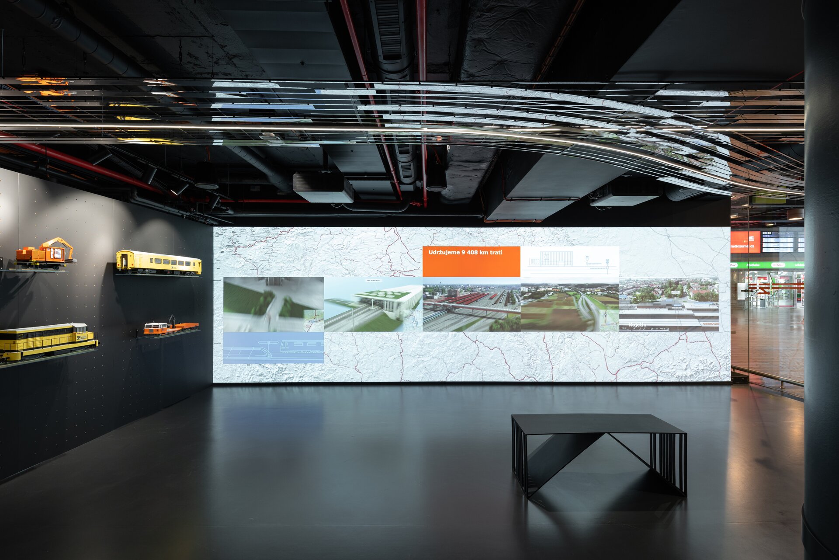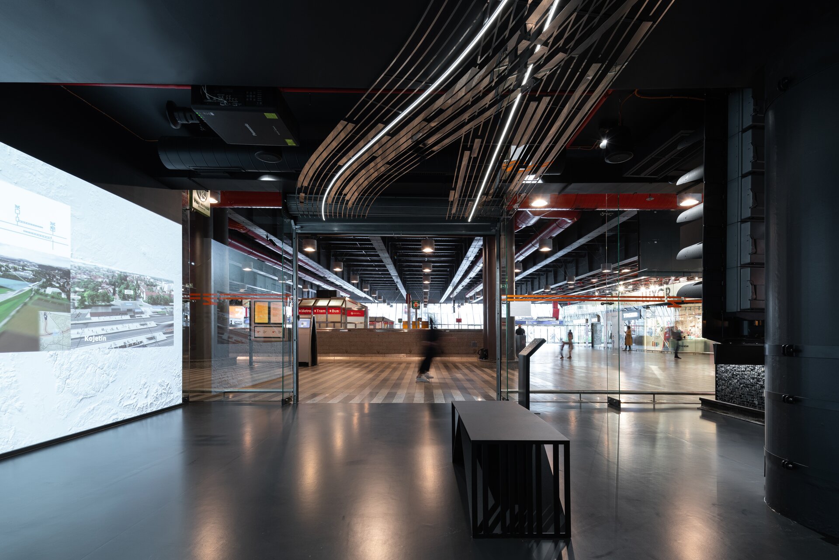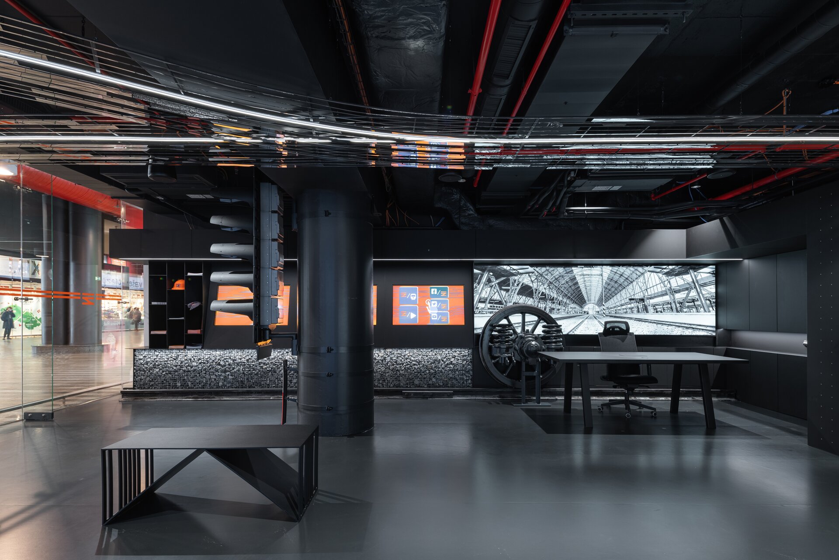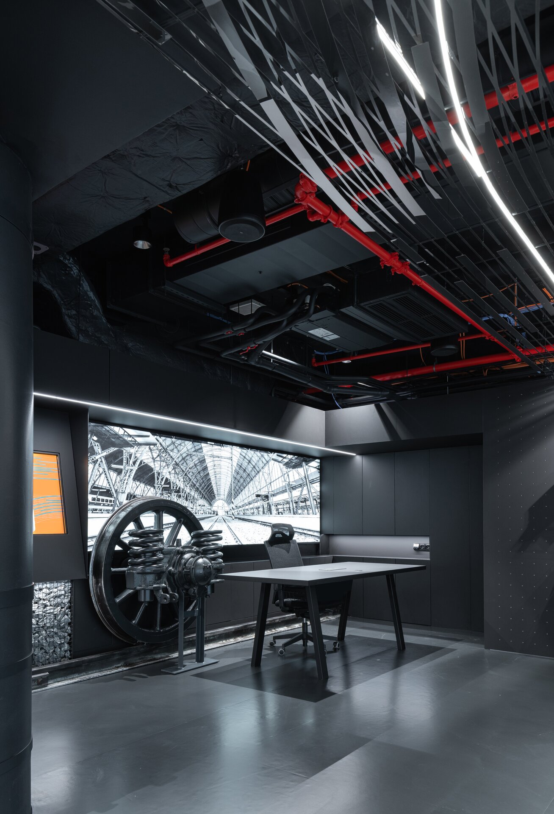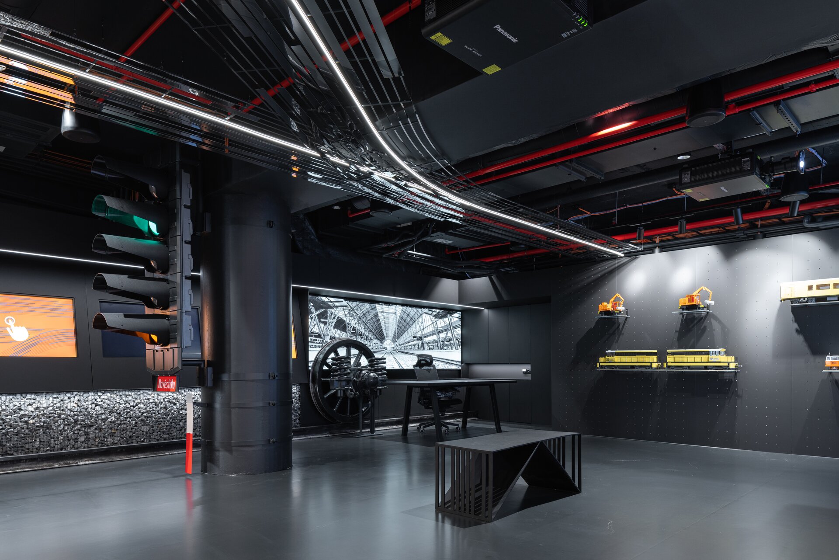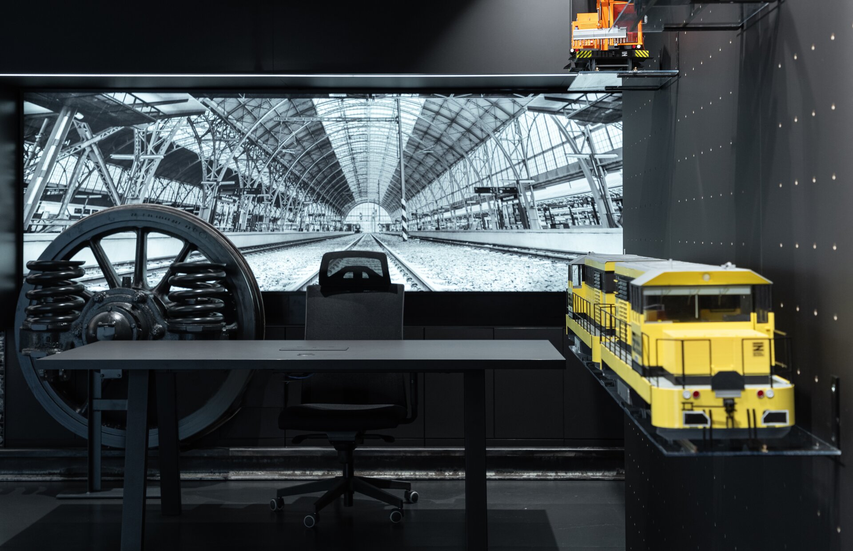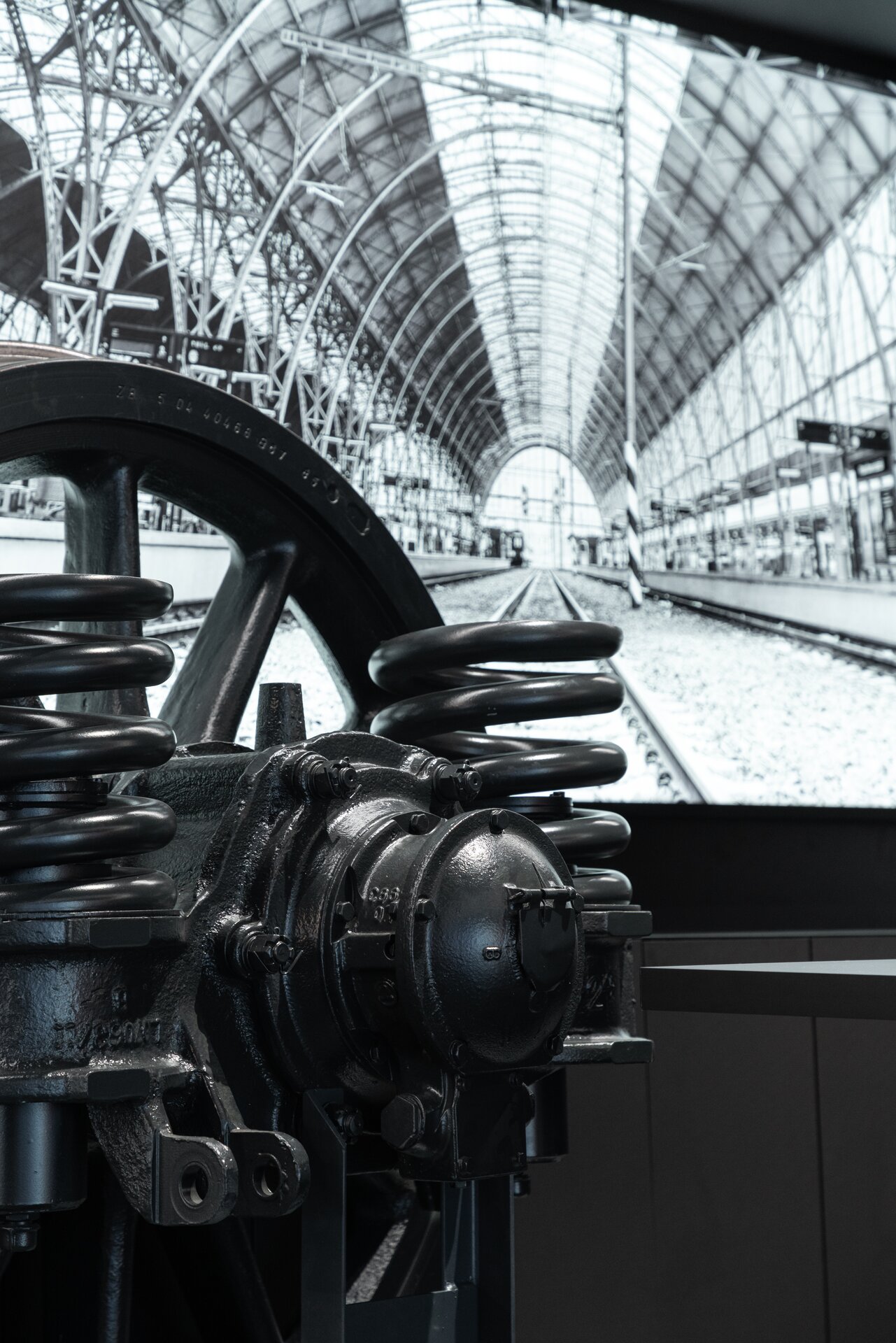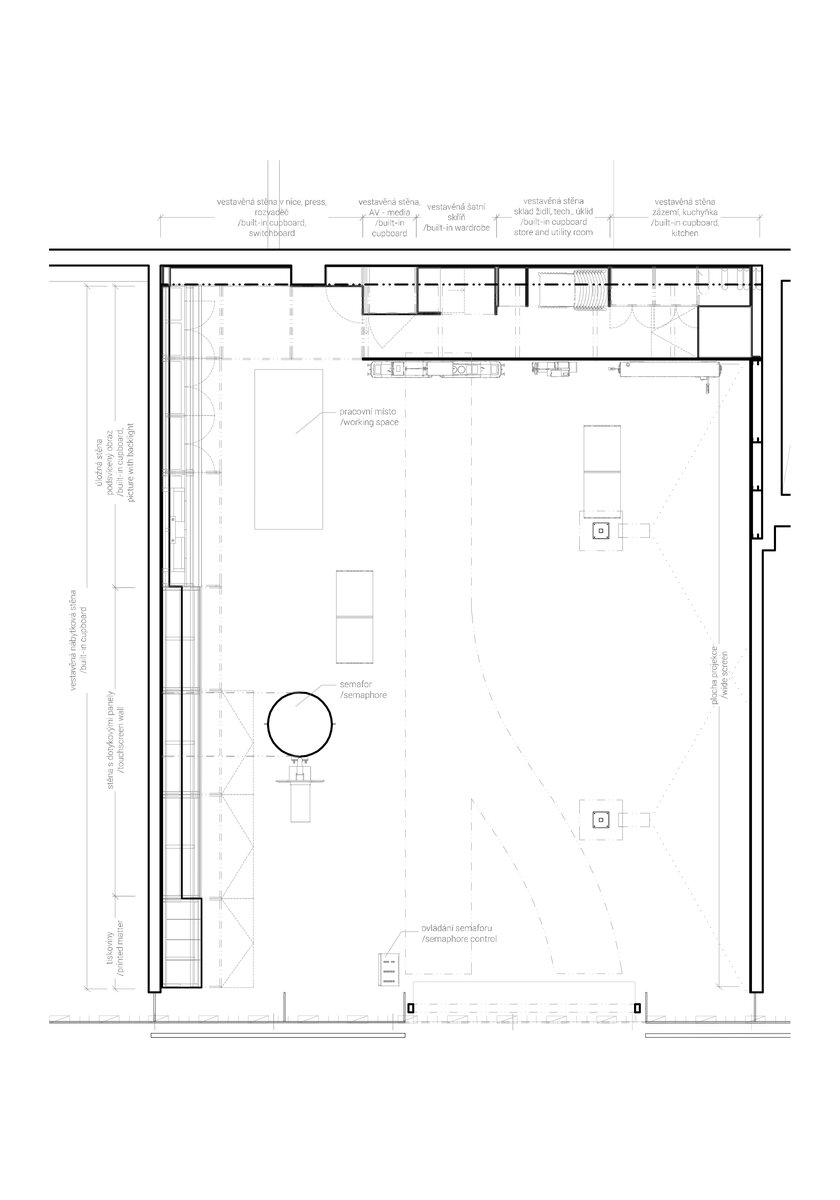| Author |
Michal Bernart, Igor Hobza, Tomáš Kočař, Martina Bejčková/monom |
| Studio |
|
| Location |
Praha, Wilsonova 300/8 |
| Investor |
Správa železnic, státní organizace |
| Supplier |
Capexus s.r.o. |
| Date of completion / approval of the project |
April 2021 |
| Fotograf |
|
The Railway Administration is a government organization that manages all the railway infrastructure in the country. The newly established information centre is situated in the entrance vestibule of the Prague Central Station aiming to create a communication platform with the public. The Railway Administration presents projects, organises training programmes and press conferences here.
The basic thesis of the design is based on the interpretation of the "railway", capturing its essence, aesthetic and then representing it to communicate with the user. The infocenter dramaturgy consists of a combination of digital content complemented by real physical objects that can be touched.
The presentation on a 7.8 m x 7.4 m floor plan is divided into three informative channels - the main and major focus is on the large-scale projection, which functions as a visually dominant element presenting the current projects of the Railway Administration.
Access to more detailed messages is provided by touch screens for individual searches on the maps and social media. Digital content of the projection area and touch screens is complemented by objects from the railway environment - rails, railway ballast including part of a locomotive chassis, a working signal with control panel or models of vehicles for repair and maintenance of the railway line - all to capture the nature of the activity and the essence of what the Railway Administration is.
The interior is purposely left open so that nothing interferes with the various uses - lectures, press conferences, banquets. The environment is visually and colour subdued enabling guest focusing better on the projection. In addition to the open space, the information centre is complemented by two workstations for staff with minimal but sufficient facilities that are hidden from the eyes of the general visitor.
Green building
Environmental certification
| Type and level of certificate |
-
|
Water management
| Is rainwater used for irrigation? |
|
| Is rainwater used for other purposes, e.g. toilet flushing ? |
|
| Does the building have a green roof / facade ? |
|
| Is reclaimed waste water used, e.g. from showers and sinks ? |
|
The quality of the indoor environment
| Is clean air supply automated ? |
|
| Is comfortable temperature during summer and winter automated? |
|
| Is natural lighting guaranteed in all living areas? |
|
| Is artificial lighting automated? |
|
| Is acoustic comfort, specifically reverberation time, guaranteed? |
|
| Does the layout solution include zoning and ergonomics elements? |
|
Principles of circular economics
| Does the project use recycled materials? |
|
| Does the project use recyclable materials? |
|
| Are materials with a documented Environmental Product Declaration (EPD) promoted in the project? |
|
| Are other sustainability certifications used for materials and elements? |
|
Energy efficiency
| Energy performance class of the building according to the Energy Performance Certificate of the building |
|
| Is efficient energy management (measurement and regular analysis of consumption data) considered? |
|
| Are renewable sources of energy used, e.g. solar system, photovoltaics? |
|
Interconnection with surroundings
| Does the project enable the easy use of public transport? |
|
| Does the project support the use of alternative modes of transport, e.g cycling, walking etc. ? |
|
| Is there access to recreational natural areas, e.g. parks, in the immediate vicinity of the building? |
|
