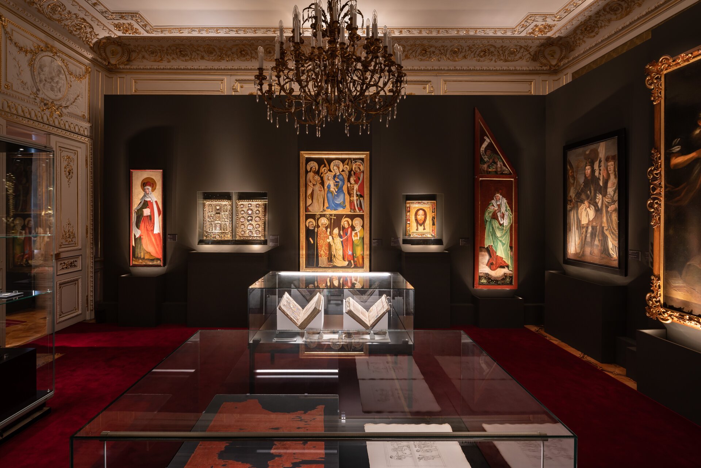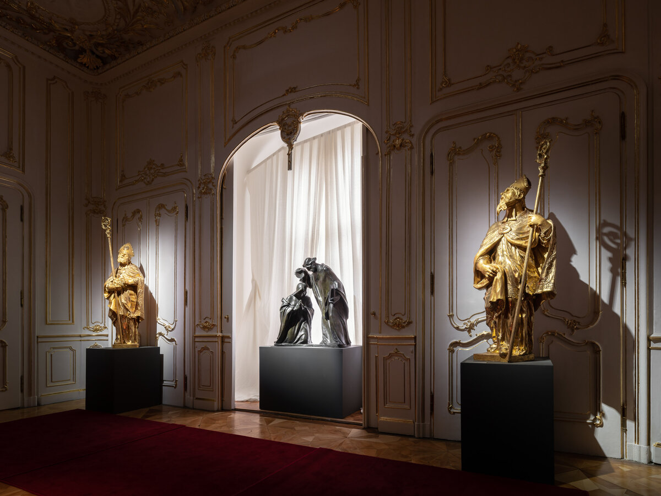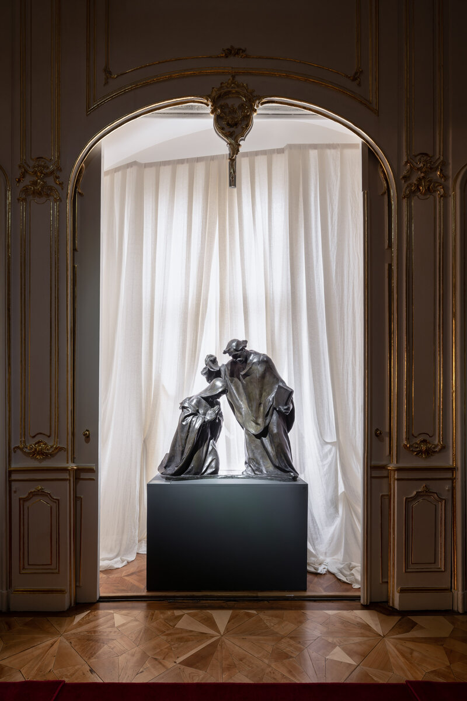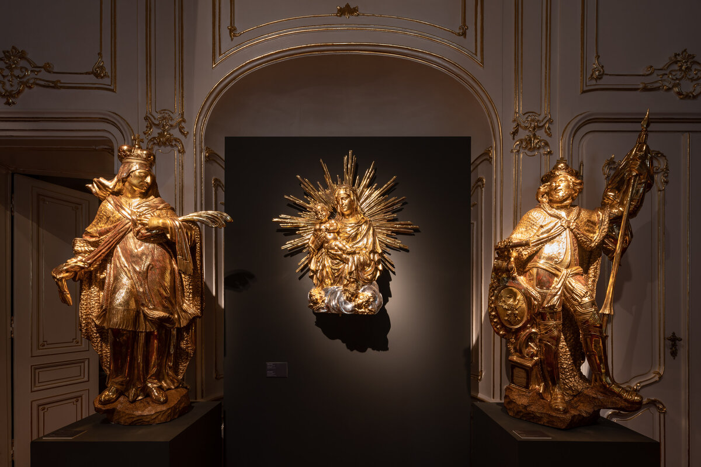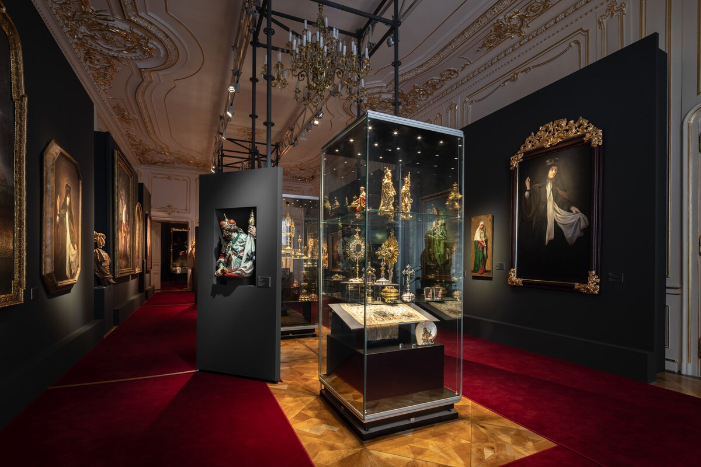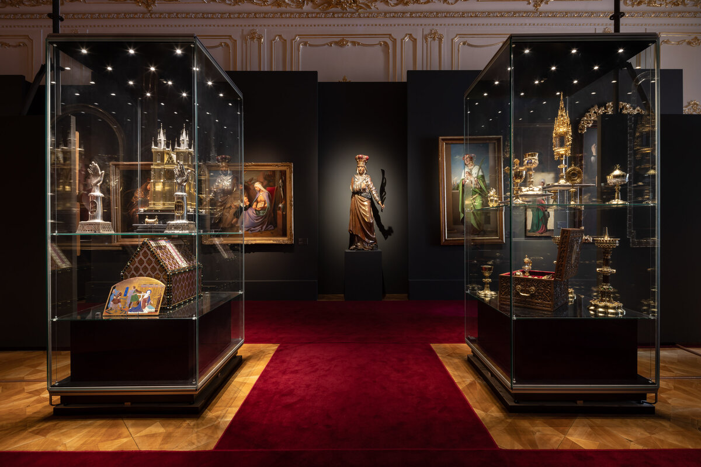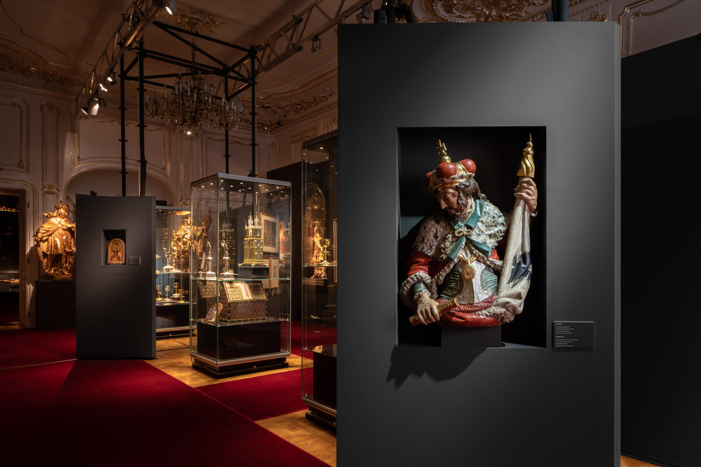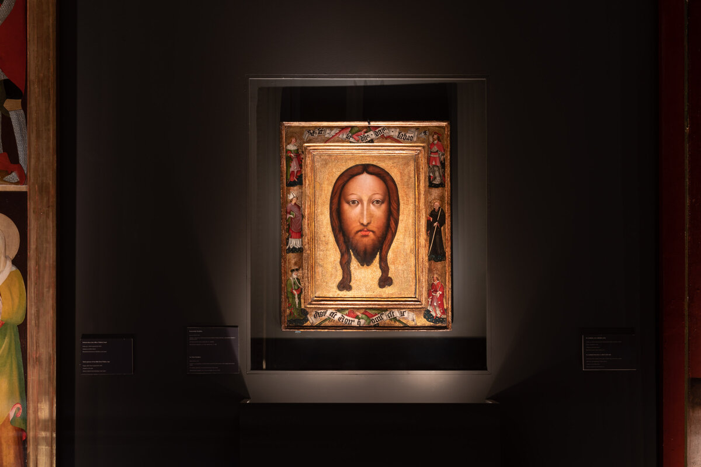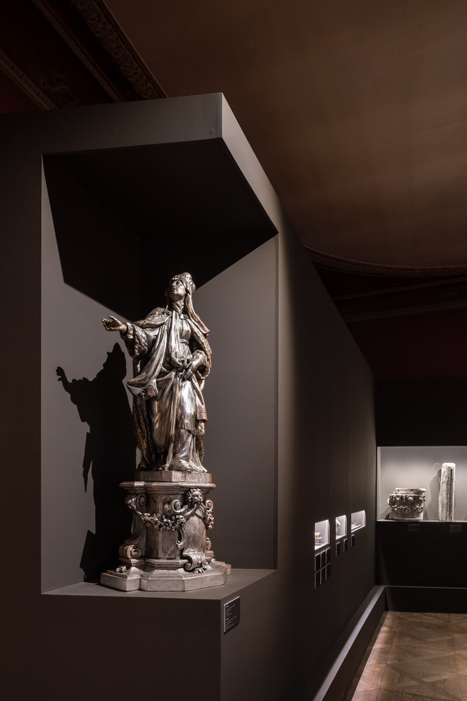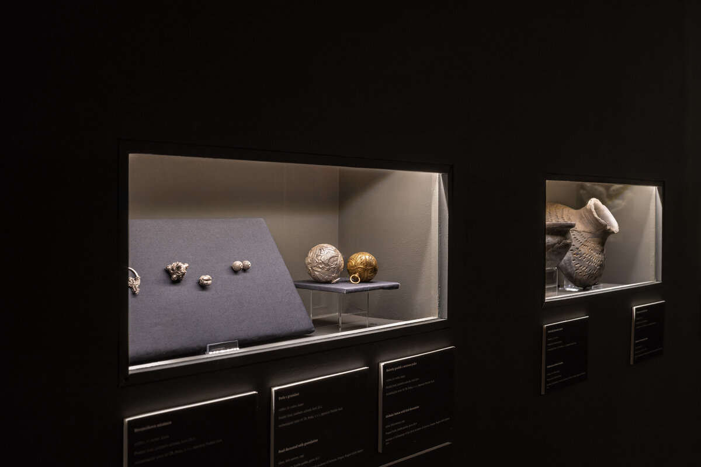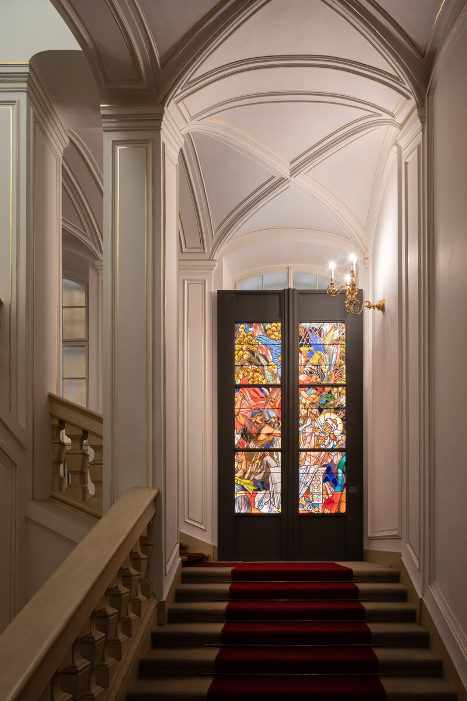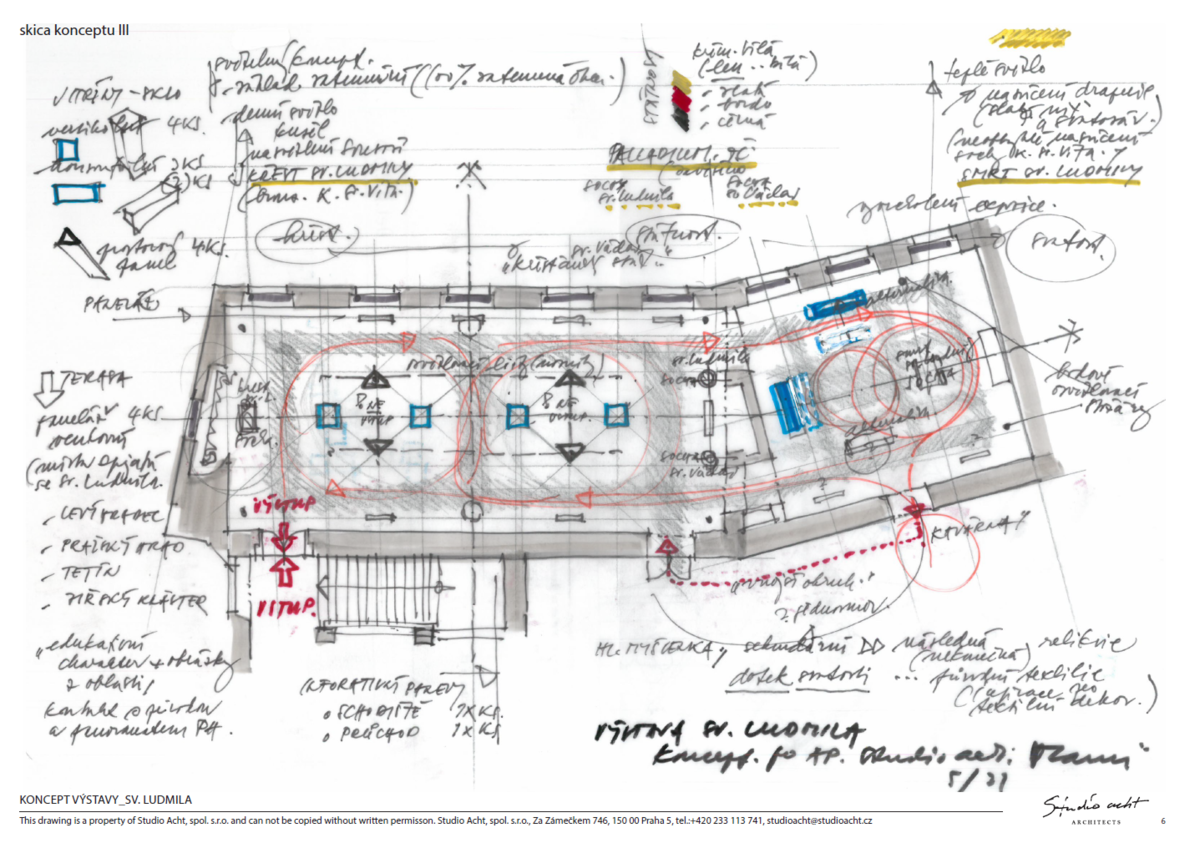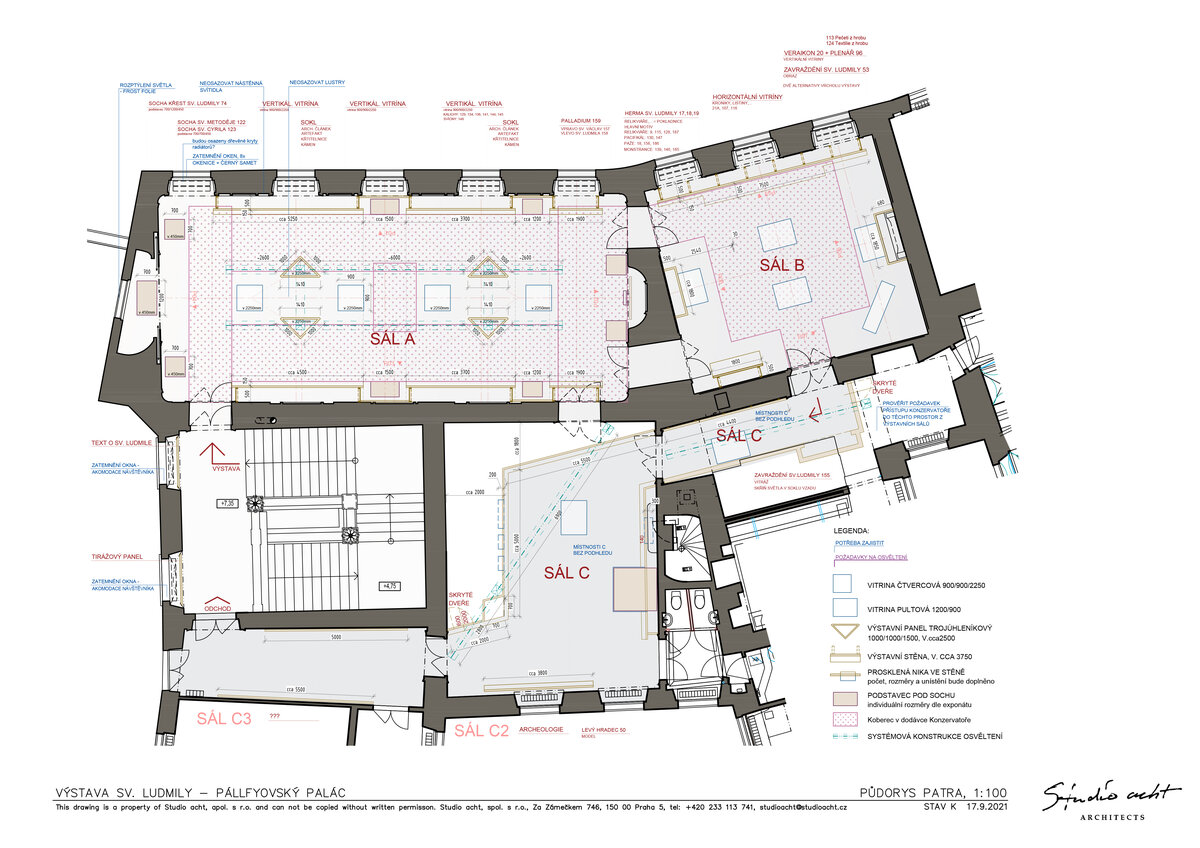| Author |
Studio acht; Ing. Václav Hlaváček, Ing. arch. Martina Patočková, Ing. Pavel Jakoubek, Ing. arch. Petr Topolovský, Klára Nademlýnská, Hynek Medřický, Štěpán Hlaváček |
| Studio |
|
| Location |
Pálffyovský palác, Malá Strana, Praha |
| Investor |
Arcibiskupství pražské |
| Supplier |
Arcibiskupství pražské |
| Date of completion / approval of the project |
October 2021 |
| Fotograf |
|
On the occasion of the 1100th anniversary of the death of St. Ludmila, in 2021 we had the honor to participate in the concept and architectural design of the exhibition in the Pálffy Palace in Malá Strana. The exhibition aims to introduce visitors to the importance of this personality for Czech history and at the same time to point out the respect that she received as the first Czech saint and martyr soon after her death.
Dozens of exhibits collected from the historical collections of the Archbishopric of Prague, Prague Castle, the Metropolitan Chapter at St. Vita or from archaeological finds. The main curator of the exhibition, which was created in consultation with leading Czech experts in fine arts (among others with Prof. Jan Royt and Doc. Dana Stehlíková), is the diocesan conservator Mr. Vladimír Kelnar.
The exhibition is located on the first floor of the Pálffy Palace, in two representation halls and adjoining side rooms. The basis of the architectural solution of the exhibition is a thematic line: the acceptance of baptism - the life of St. Ludmila - the death of St. Ludmila. At the entrance to the large hall is a sculpture of the Baptism of St. Ludmila St. Methodius. In the large hall there are also works with motifs from the life of St. Ludmila, including her relationship to St. Wenceslas, liturgical objects associated with the worship of St. Ludmila over time. The exhibition graduates in a small hall, which is designed as an art treasury. Here are the most valuable exhibits, in addition to the reliquaries with the remains of St. Ludmila, as well as textiles and seals from her grave, and other artistic artifacts from the St. Vitus treasure as well as from Czech and foreign collections and churches. The exhibition in this hall culminates in paintings with the theme of Ludmila's martyrdom.
The concept of the exhibition is underlined by the lighting solution. At the entrance to the large hall, headed by a sculpture of the baptism of St. Ludmila penetrates white daylight, which in the big hall transitions into yellow light to a dim yellow-orange light in a small hall, which evokes twilight - death. The design of the exhibition panels is sober, complemented by draperies made of fine linen canvas, the second of which recalls the martyr attribute of St. Ludmila, white veil.
The exhibited objects are arranged freely thematically, not strictly chronologically according to the time of creation of the works, so the visitor can perceive works from different periods side by side and find surprising connections.
Hynek Medřický participated in the lighting concept, the author of the poster and related graphic materials is Štěpán Hlaváček, and the textile arrangement of the draperies is fashion designer Klára Nademlýnská.
Green building
Environmental certification
| Type and level of certificate |
-
|
Water management
| Is rainwater used for irrigation? |
|
| Is rainwater used for other purposes, e.g. toilet flushing ? |
|
| Does the building have a green roof / facade ? |
|
| Is reclaimed waste water used, e.g. from showers and sinks ? |
|
The quality of the indoor environment
| Is clean air supply automated ? |
|
| Is comfortable temperature during summer and winter automated? |
|
| Is natural lighting guaranteed in all living areas? |
|
| Is artificial lighting automated? |
|
| Is acoustic comfort, specifically reverberation time, guaranteed? |
|
| Does the layout solution include zoning and ergonomics elements? |
|
Principles of circular economics
| Does the project use recycled materials? |
|
| Does the project use recyclable materials? |
|
| Are materials with a documented Environmental Product Declaration (EPD) promoted in the project? |
|
| Are other sustainability certifications used for materials and elements? |
|
Energy efficiency
| Energy performance class of the building according to the Energy Performance Certificate of the building |
|
| Is efficient energy management (measurement and regular analysis of consumption data) considered? |
|
| Are renewable sources of energy used, e.g. solar system, photovoltaics? |
|
Interconnection with surroundings
| Does the project enable the easy use of public transport? |
|
| Does the project support the use of alternative modes of transport, e.g cycling, walking etc. ? |
|
| Is there access to recreational natural areas, e.g. parks, in the immediate vicinity of the building? |
|
