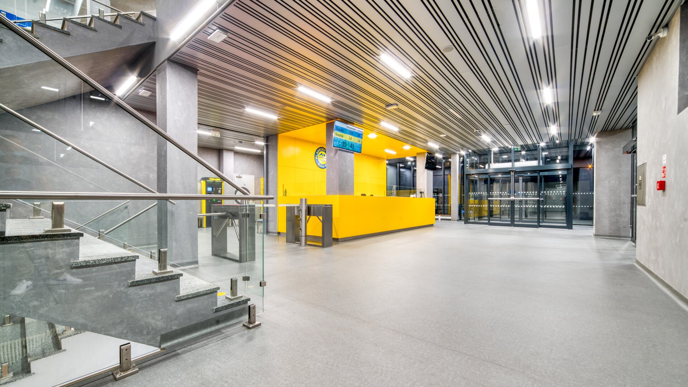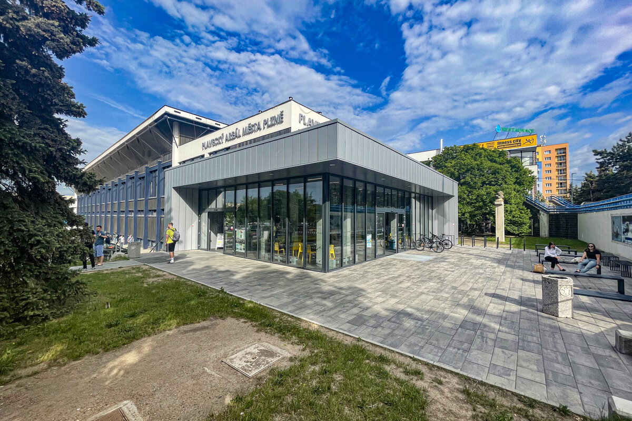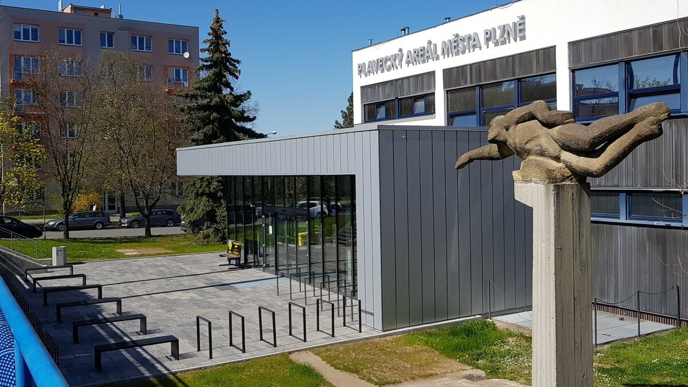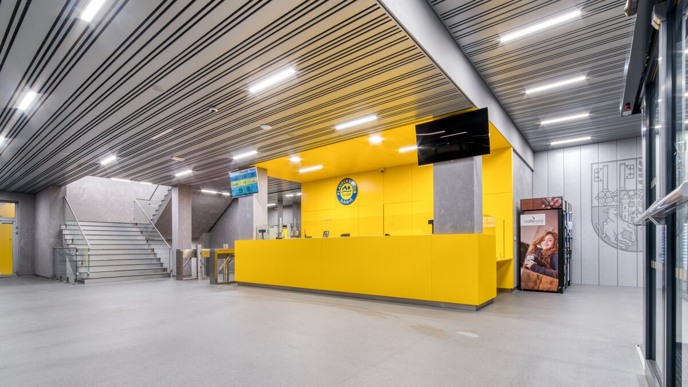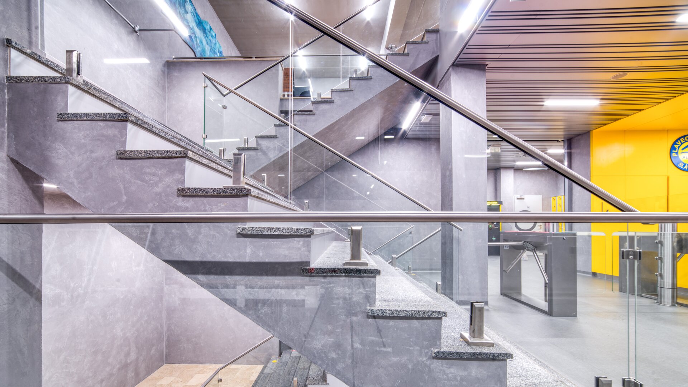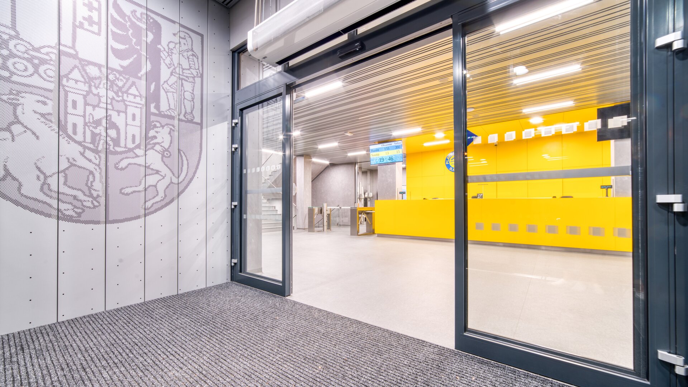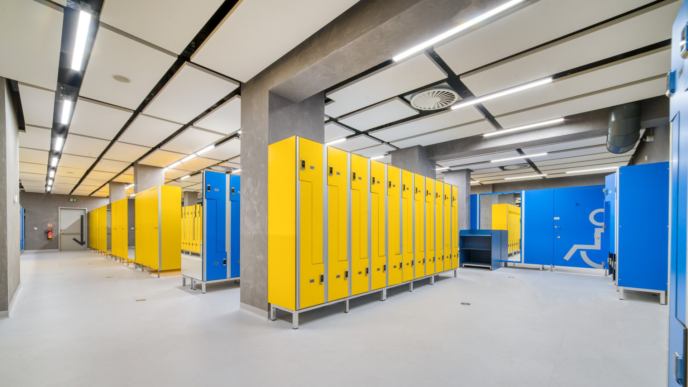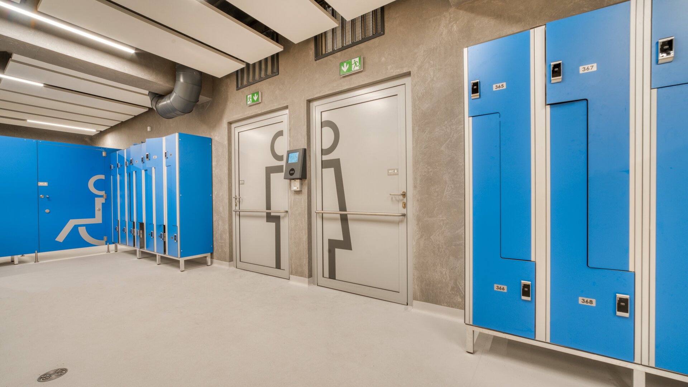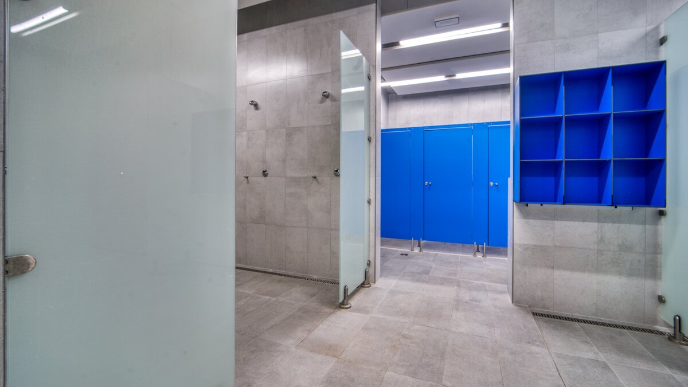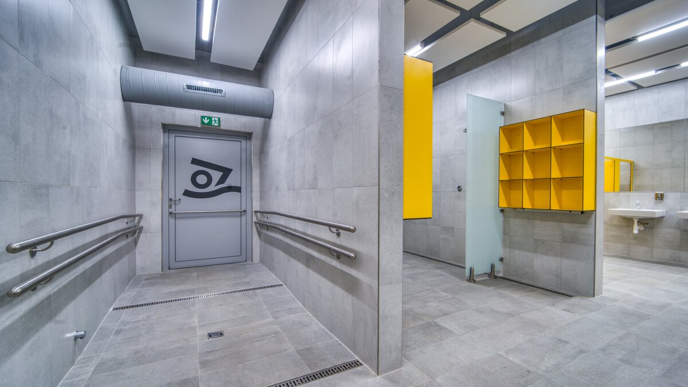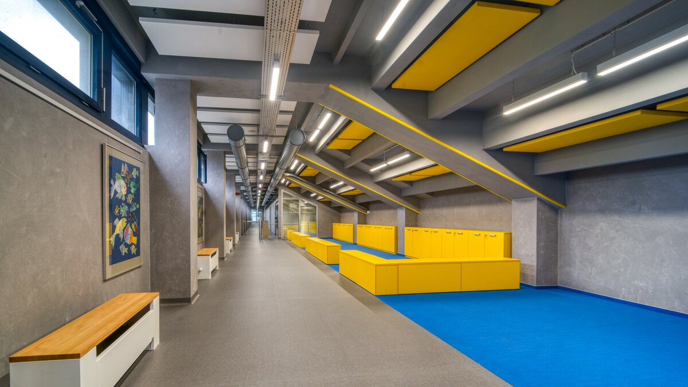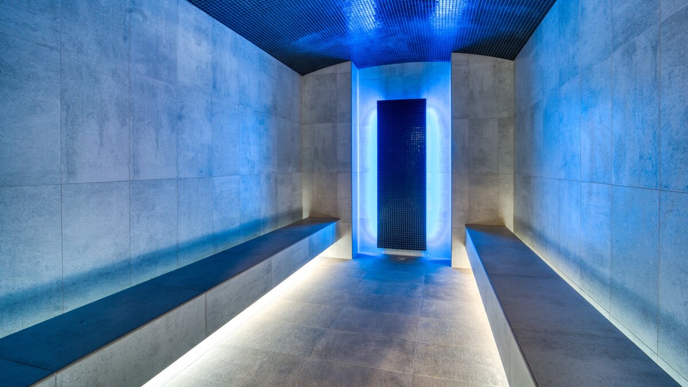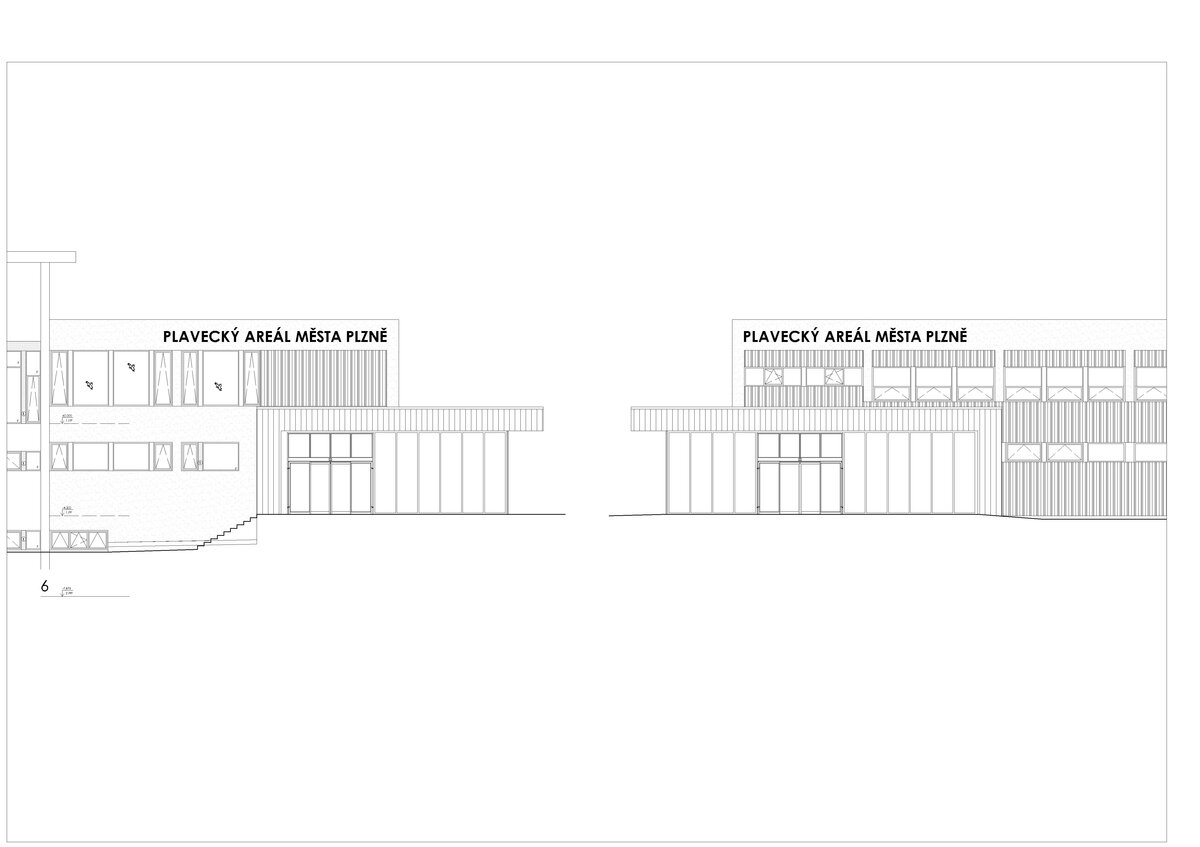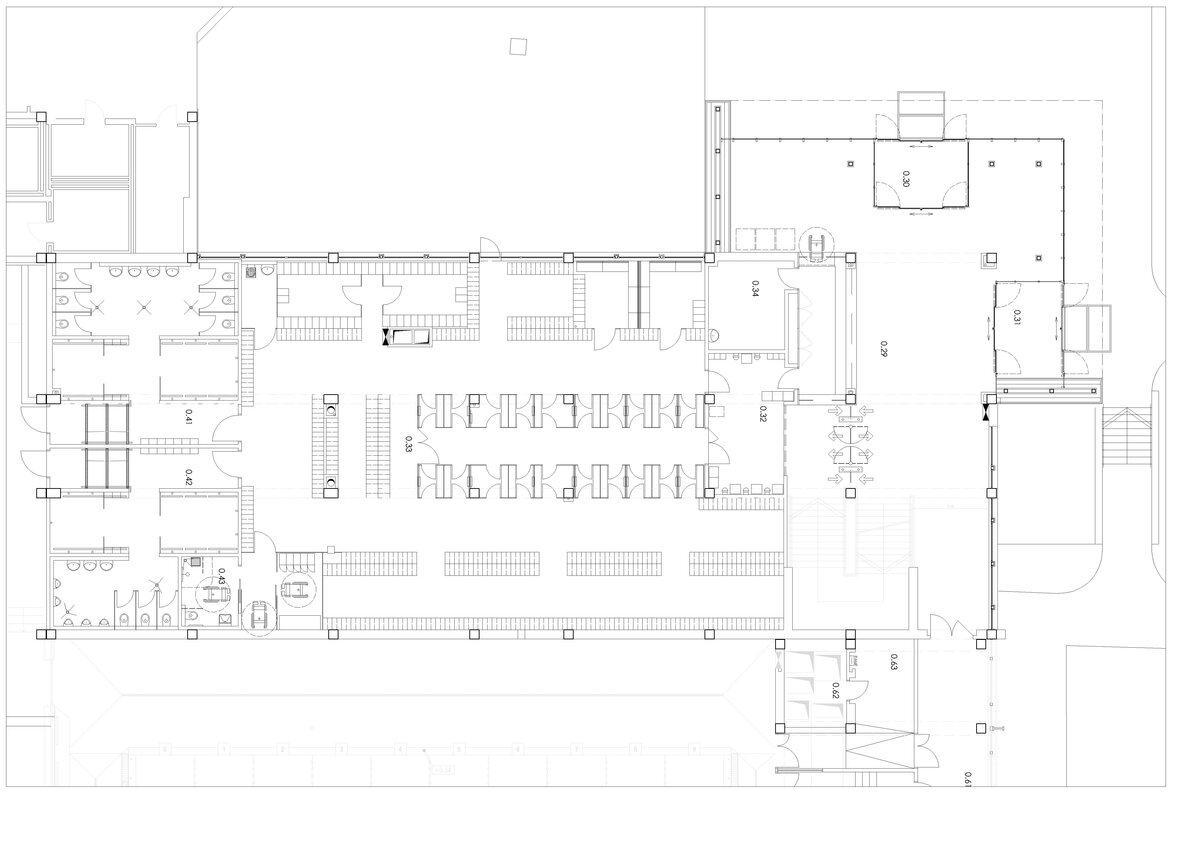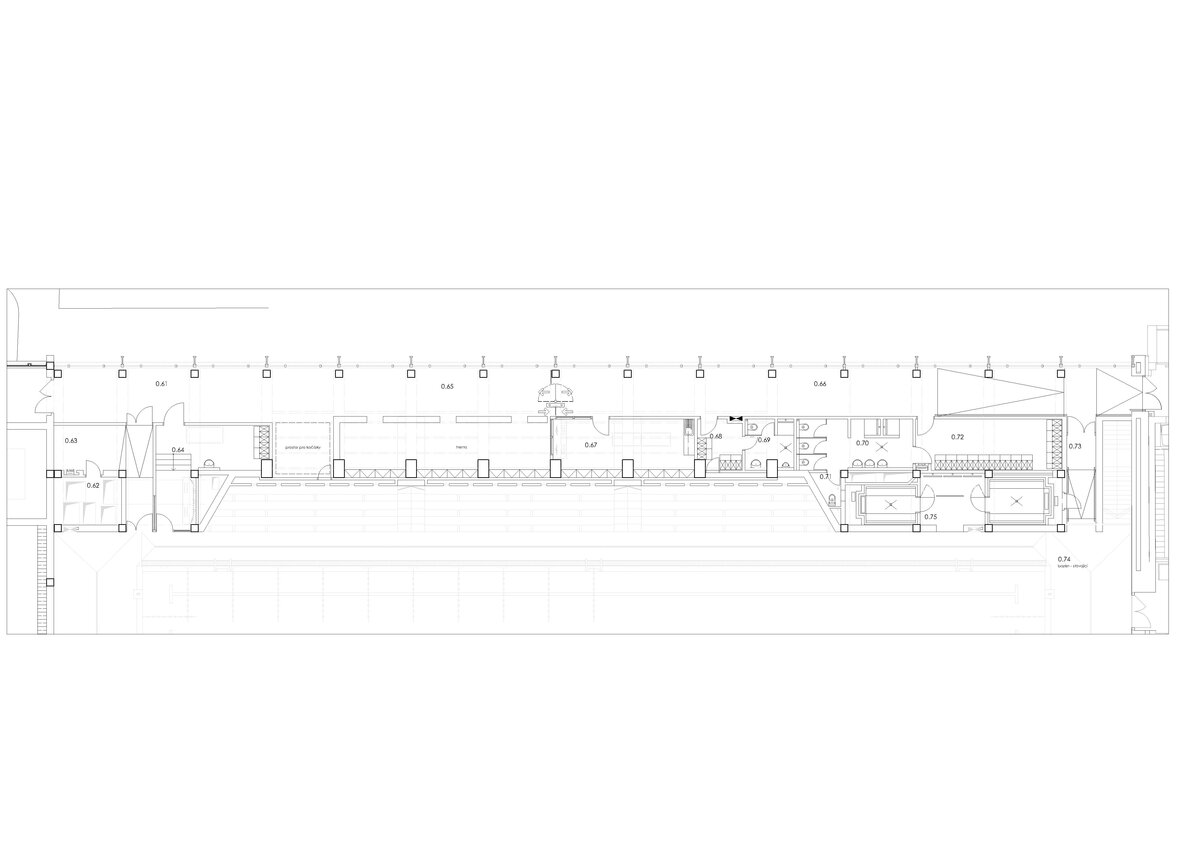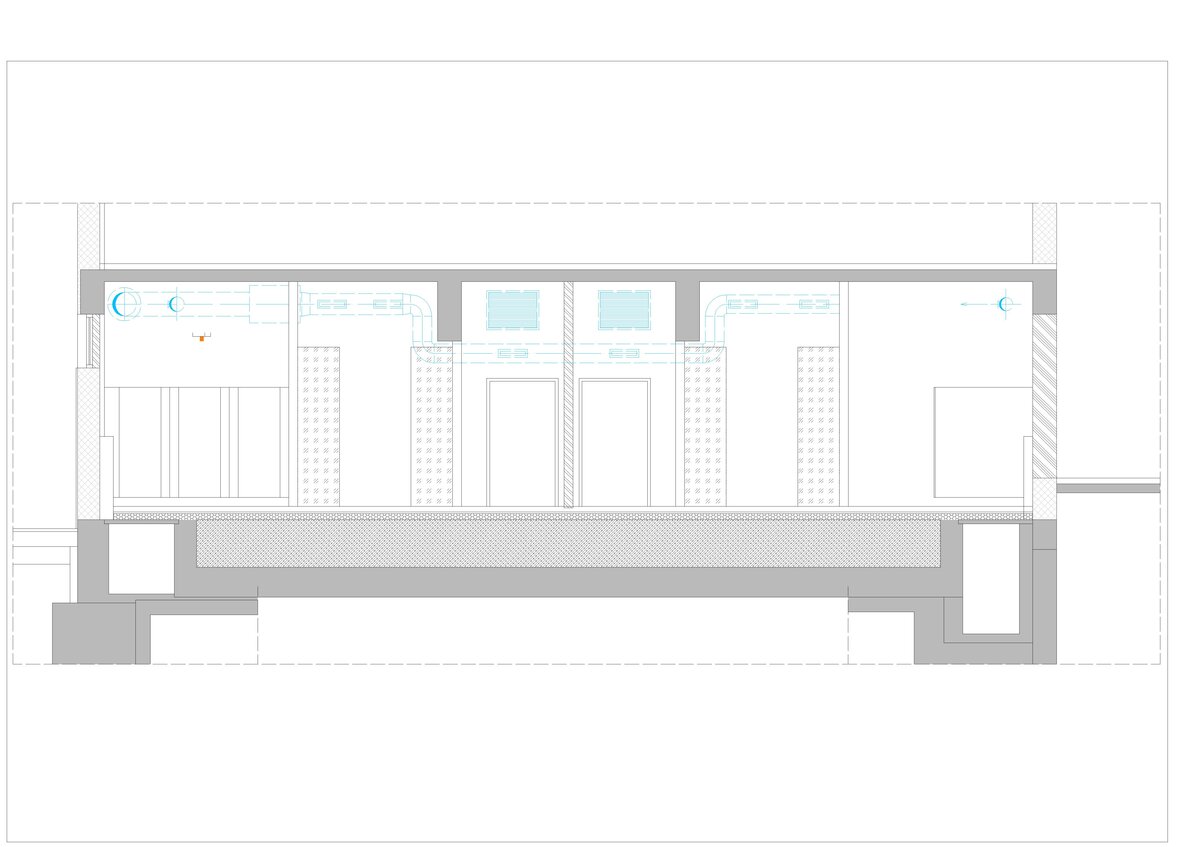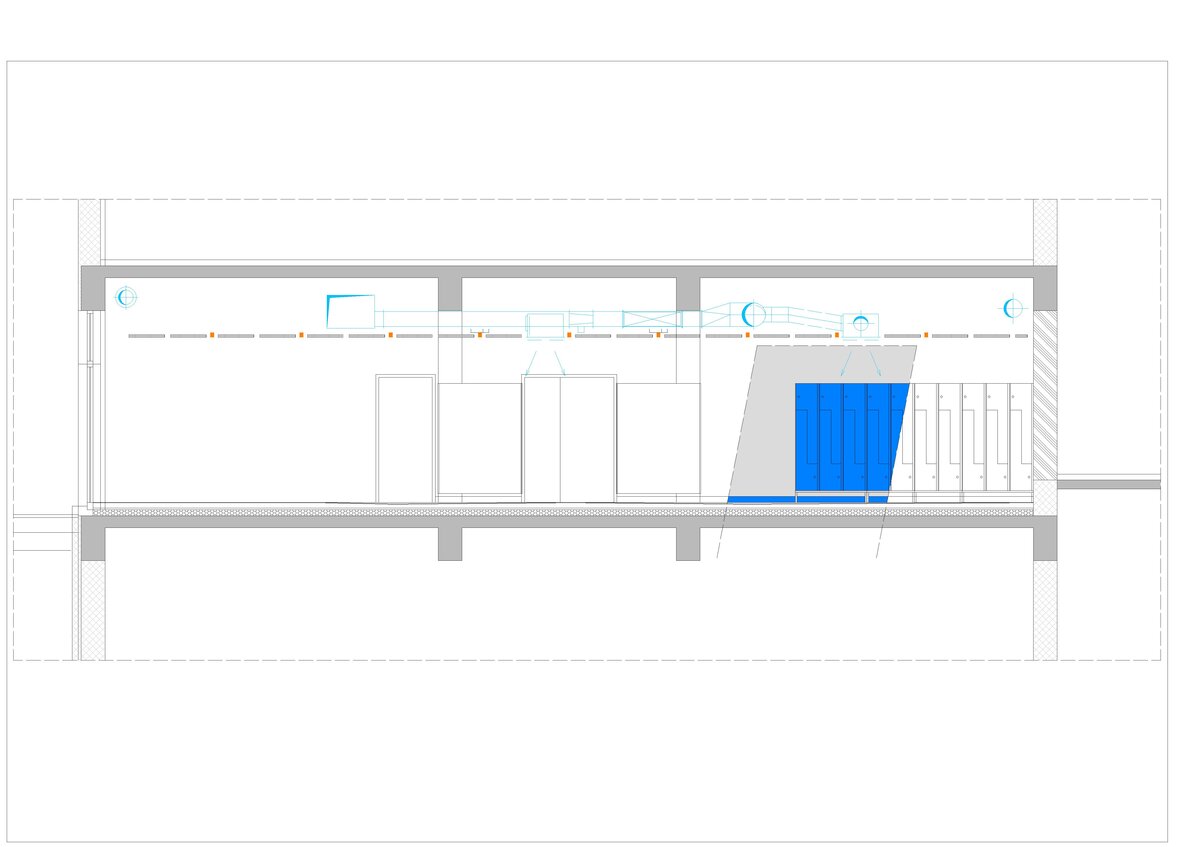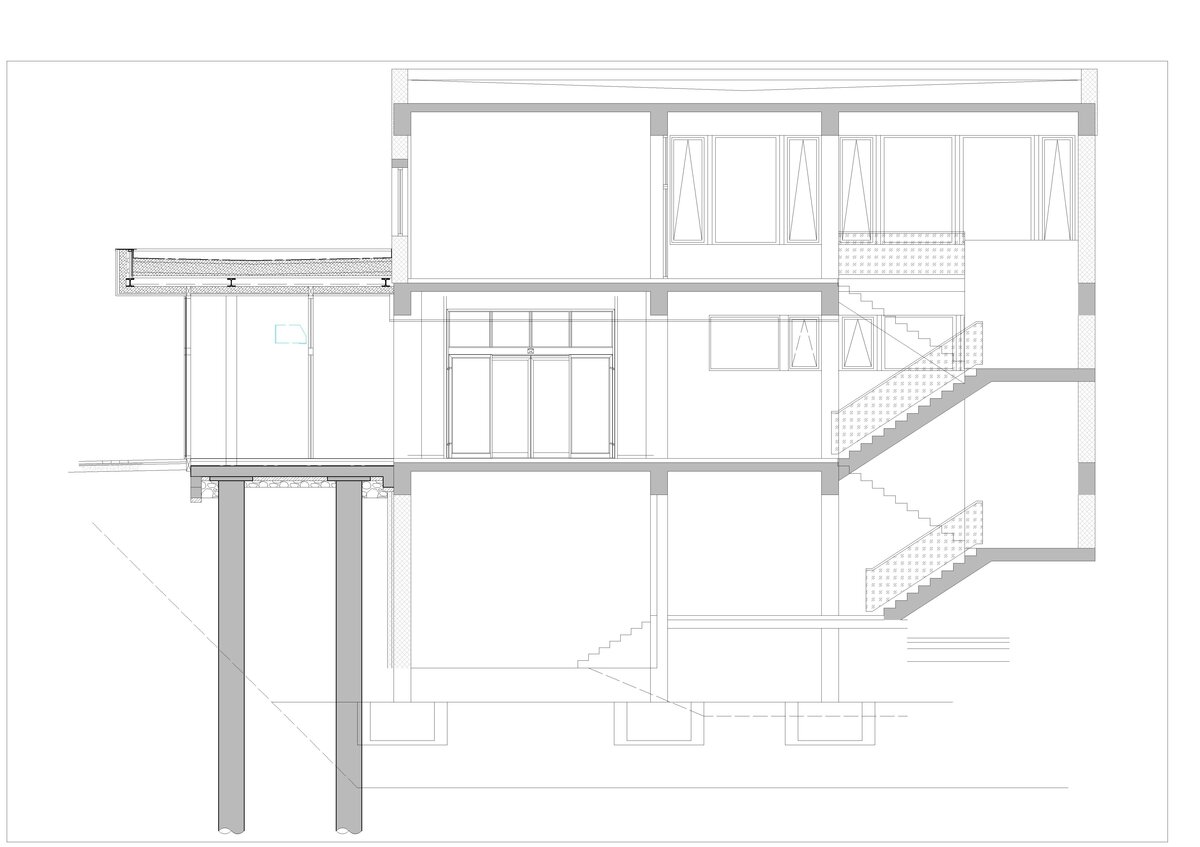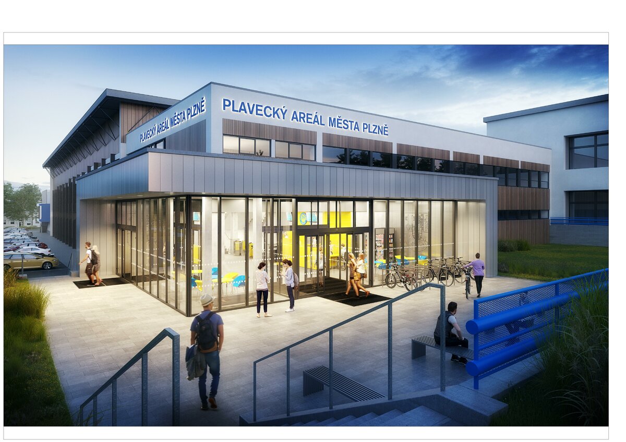| Author |
Ing. arch. Pavel Němeček, CSc., Ing. arch. Daniel Němeček |
| Studio |
|
| Location |
náměstí Gen.Píky 42, Plzeň 2 - Slovany |
| Investor |
statutární město Plzeň zastoupené Odborem správy infrastruktury MMP |
| Supplier |
SILBA-Elstav s.r.o., Plzeňská 155, 326 00 Letkov |
| Date of completion / approval of the project |
May 2021 |
| Fotograf |
|
"The author returned to his construction and after 40 years he and his son realized the radical reconstruction."
How to get services from three floors above each other to one floor at pool level? This was a key issue of the whole project associated with the requirement for a new entrance hall. This is followed by a spatial tetris and an effort to design the entrance and changing rooms according to current trends for 500,000 visitors p.a.
Fortunately, the original construction from 1978 to 1985, designed by architect Pavel Němeček, allows modifications to be made without major intervention, so the reconstruction begins under full operational conditions. One complication after another, but gradually a completely new solution emerges.
Modern access system, changing cabins, automatic lockers, new facilities not only for swimmers but also for staff, large open space of the entrance hall, optical connection with outdoor space, children's corner, games room, place for parents, new steam cabins, etc. Everything except the supporting structure is new. Metal floor and ceiling design, trowel-finished concrete walls in combination with club colours yellow and blue.
Green building
Environmental certification
| Type and level of certificate |
-
|
Water management
| Is rainwater used for irrigation? |
|
| Is rainwater used for other purposes, e.g. toilet flushing ? |
|
| Does the building have a green roof / facade ? |
|
| Is reclaimed waste water used, e.g. from showers and sinks ? |
|
The quality of the indoor environment
| Is clean air supply automated ? |
|
| Is comfortable temperature during summer and winter automated? |
|
| Is natural lighting guaranteed in all living areas? |
|
| Is artificial lighting automated? |
|
| Is acoustic comfort, specifically reverberation time, guaranteed? |
|
| Does the layout solution include zoning and ergonomics elements? |
|
Principles of circular economics
| Does the project use recycled materials? |
|
| Does the project use recyclable materials? |
|
| Are materials with a documented Environmental Product Declaration (EPD) promoted in the project? |
|
| Are other sustainability certifications used for materials and elements? |
|
Energy efficiency
| Energy performance class of the building according to the Energy Performance Certificate of the building |
|
| Is efficient energy management (measurement and regular analysis of consumption data) considered? |
|
| Are renewable sources of energy used, e.g. solar system, photovoltaics? |
|
Interconnection with surroundings
| Does the project enable the easy use of public transport? |
|
| Does the project support the use of alternative modes of transport, e.g cycling, walking etc. ? |
|
| Is there access to recreational natural areas, e.g. parks, in the immediate vicinity of the building? |
|
