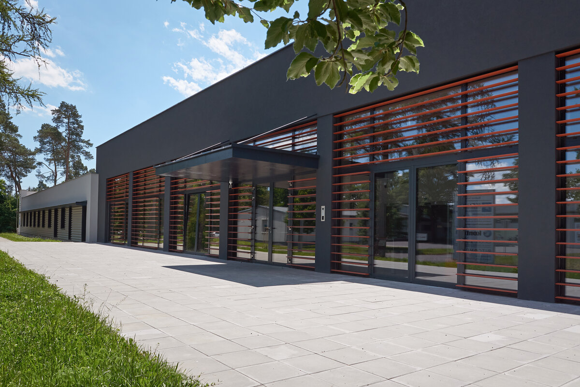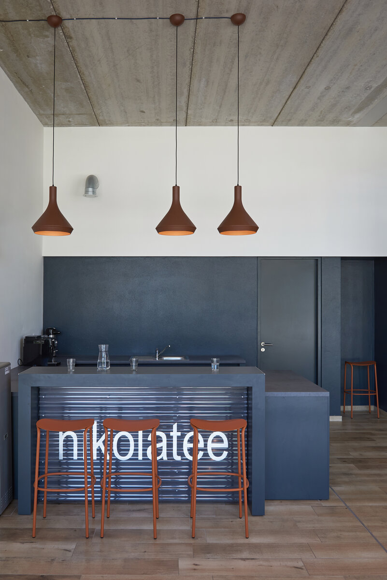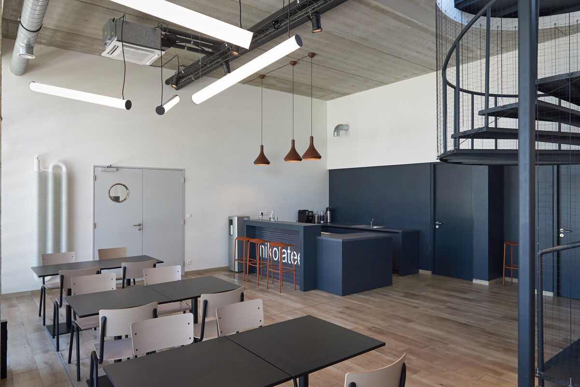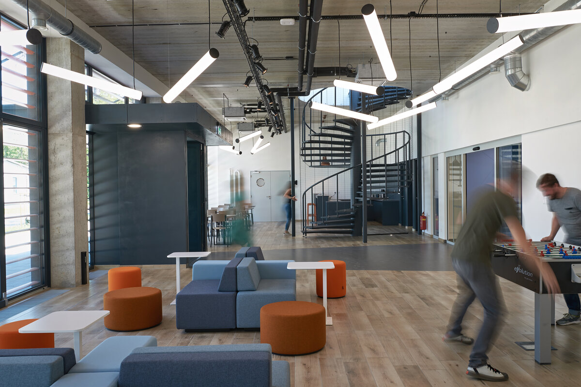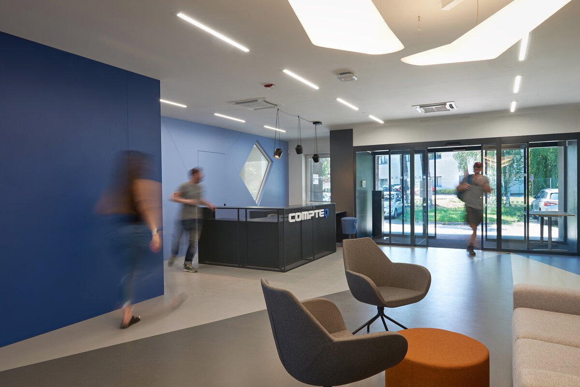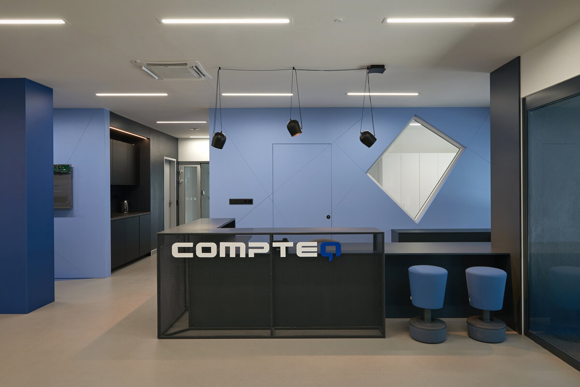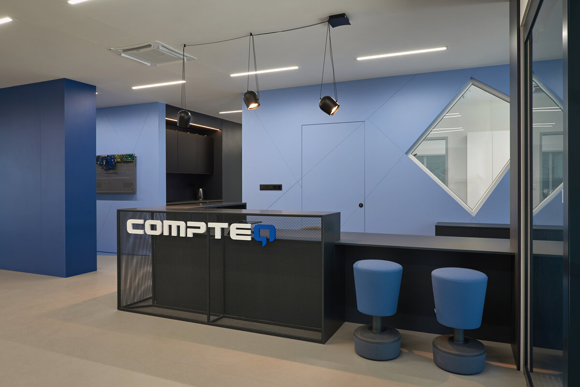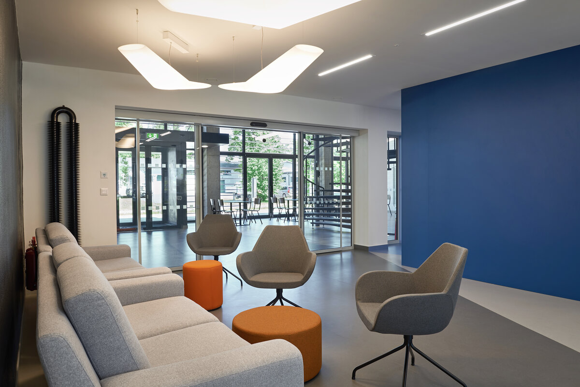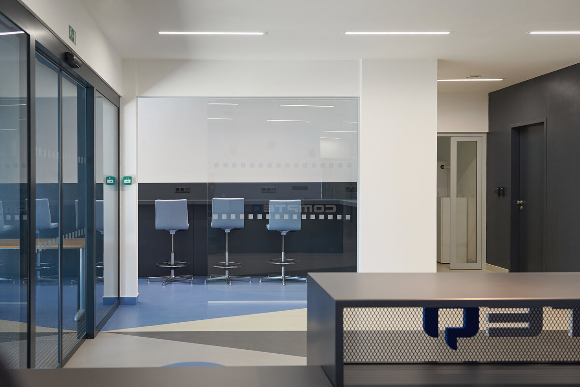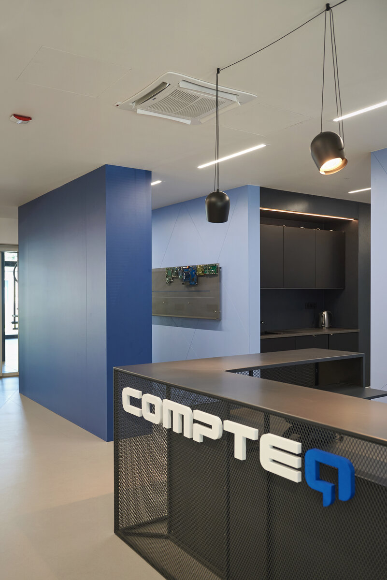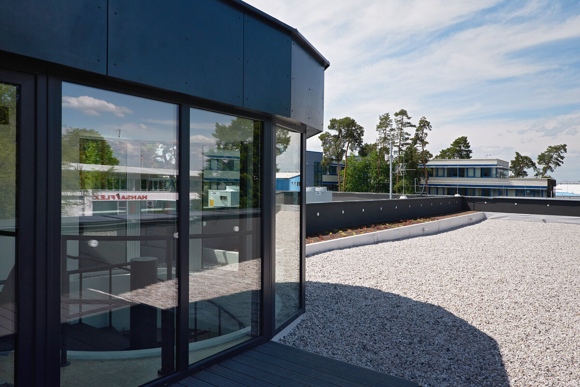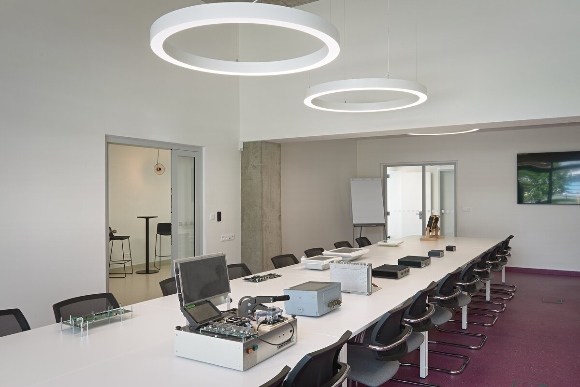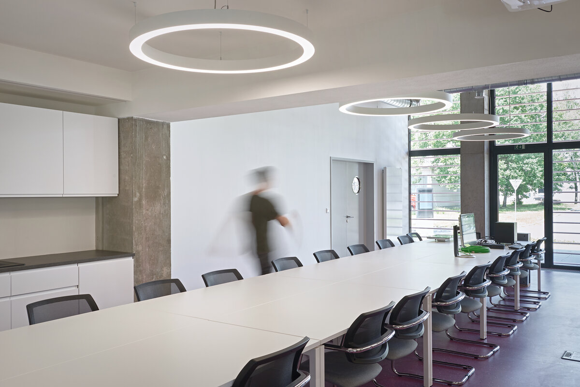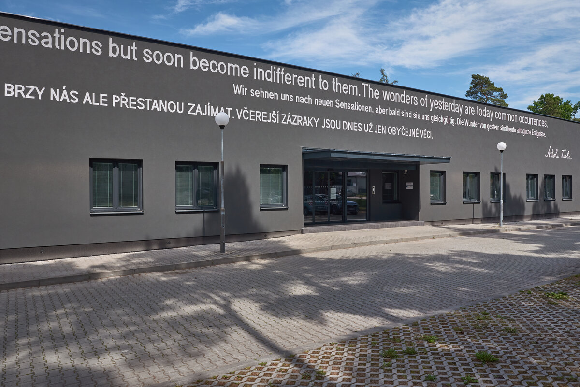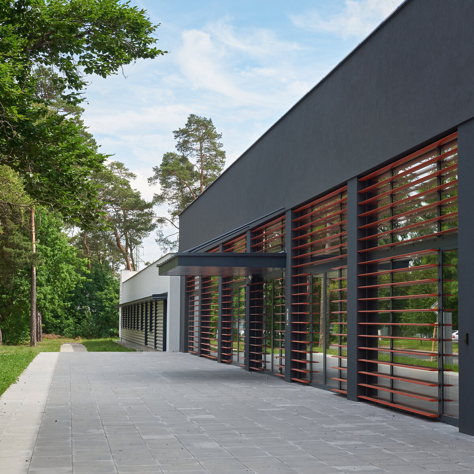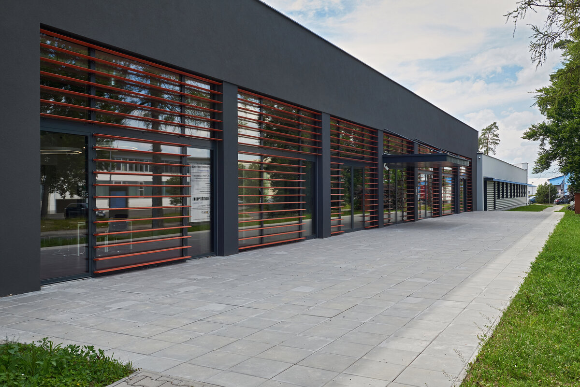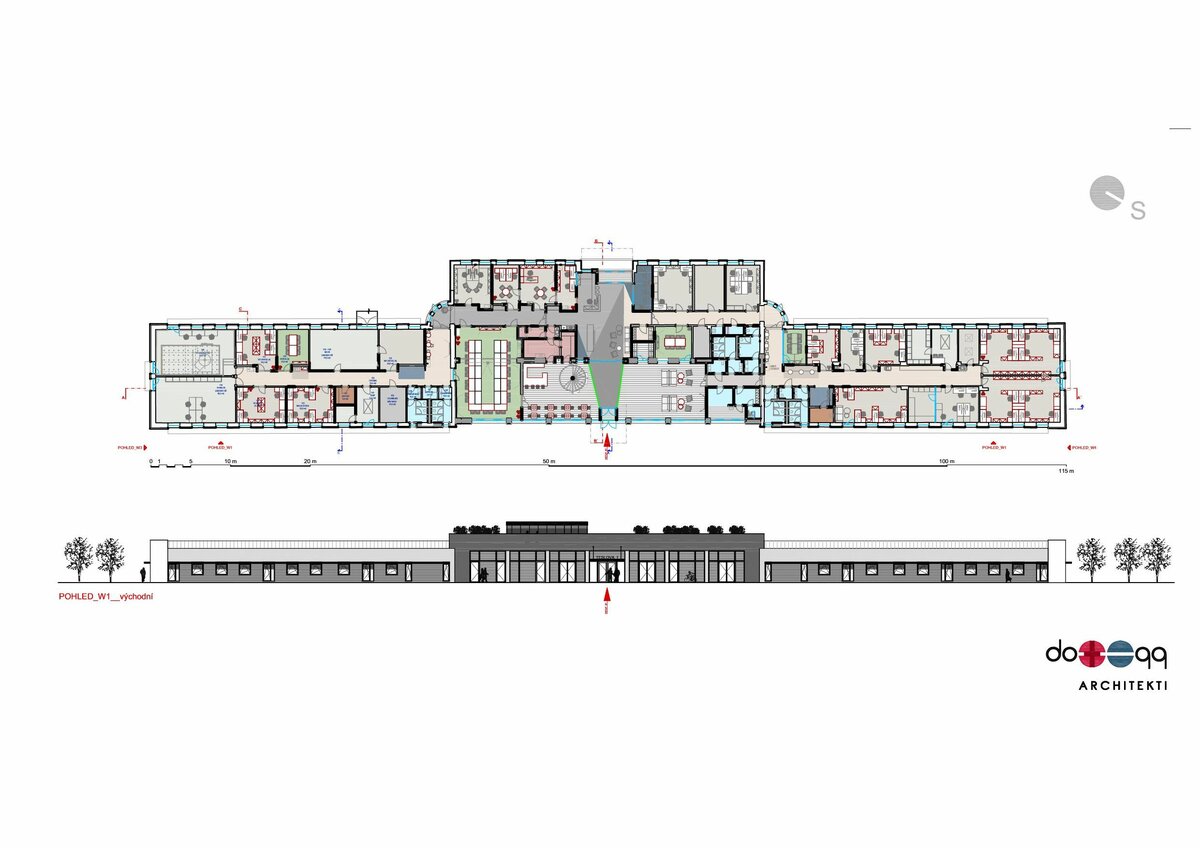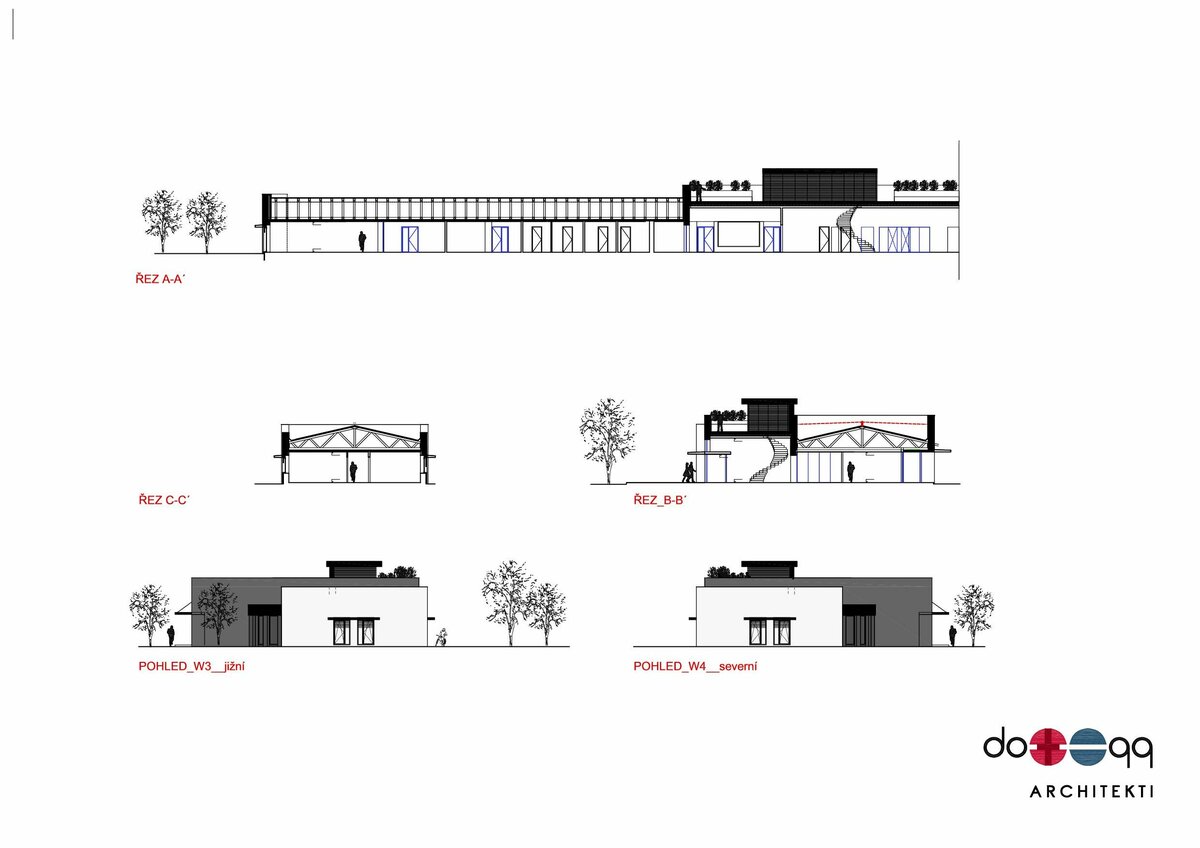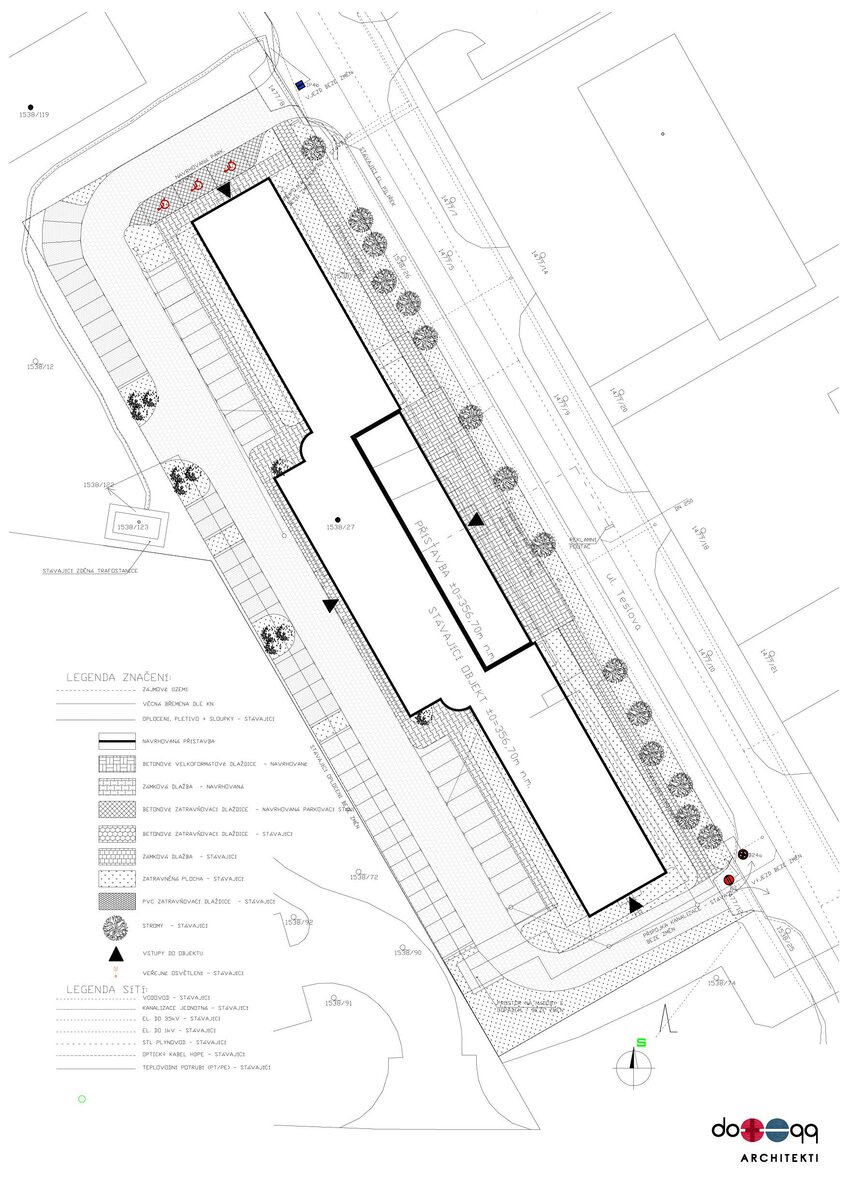| Author |
Ing. arch. Lucie Lebedová, Ing. František Lebeda / dotegg architekti s.r.o. |
| Studio |
|
| Location |
Vědecko-technický areál Plzeň
Teslova 1, Plzeň |
| Investor |
B.I.C. Plzeň |
| Supplier |
Metrostav a.s. |
| Date of completion / approval of the project |
January 2022 |
| Fotograf |
|
The building was once built as a barracks, and although it functioned for administrative purposes even before the reconstruction. However, the building did not fit into the surroundings by its shape and technical condition and by the overall appearance.
The main task from the investor was to give the building a new face, ensure its technical condition and complete the covered central entrance hall.
The whole building underwent reconstruction and modernization and in the central part was expanded by an extension, which increased the capacity of the building by a large conference room, cafe, dispersal relaxation area and missing facilities for employees (for example bike shed, cloakroom etc.)
The benefit of the new part is the walkable roof, where a leisure terrace is built, to which the dominant spiral stairs lead in the interior.
The wings of the existing building were supplemented by attics, which optically lifted the building and stylistically unified it with the appearance of the new part and mainly evoked the impression of a flat roof.
A gutter and a new roof covering were added to the original gable roof, but the truss structure of the roof remained original. To complete the impression of a flat roof, the fronts of the wings were materially supplemented on both sides with plastic and raised parts, which completely cover the original saddle silhouette of the building and at the same time, due to their exposed positions, are a carrier for placing the company logo.
The individual shapes of the entire large building are separated in height, color and material.
The facade of the new part consists of large glass areas with sunshades. The rhythm of the facade is supported by the acknowledged skeletal elements of construction system of the extension building. The central shape is highlighted by a darker gray facade and a higher height.
The extension contains a large meeting room. It connects a central space with a break area in the style of a cafe. The rest of the space consists of relaxation and scattering areas. A new operation in the built-up area is also a bicycle shed area with facilities. In the main area there is a spiral staircase, which provides access to the walking roof - terrace. This will provide another opportunity for distraction and relaxation of people.
The wings of the existing building were supplemented by attics, which optically lifted the building and stylistically unified it with the appearance of the new part and mainly evoked the impression of a flat roof.
A gutter and a new roof covering were added to the original gable roof, but the truss structure of the roof remained original. To complete the impression of a flat roof, the fronts of the wings were materially supplemented on both sides with plastic and raised parts, which completely cover the original saddle silhouette of the building and at the same time, due to their exposed positions, are a carrier for placing the company logo.
The individual shapes of the entire large building are separated in height, color and material.
The facade of the new part consists of large glass areas with sunshades. The rhythm of the facade is supported by the acknowledged skeletal elements of construction system of the extension building. The central shape is highlighted by a darker gray facade and a higher height.
The existing side wings, increased by an attic, are fitted with a fixed awning above the window sills. The slightly overhanging awning is equipped with exterior lighting. The horizontal line of the side wings is supported by the facade cladding - corrugated iron. The person of Nikola Tesla was inspiring for the design of the reconstruction and for the design of the interior. His imprint on the facade was left by the letter painter in the form of a motivational quote and a reproduced "handwritten" signature. Staff can enjoy refreshments in the café with the playful name "Nikolatee".
Green building
Environmental certification
| Type and level of certificate |
-
|
Water management
| Is rainwater used for irrigation? |
|
| Is rainwater used for other purposes, e.g. toilet flushing ? |
|
| Does the building have a green roof / facade ? |
|
| Is reclaimed waste water used, e.g. from showers and sinks ? |
|
The quality of the indoor environment
| Is clean air supply automated ? |
|
| Is comfortable temperature during summer and winter automated? |
|
| Is natural lighting guaranteed in all living areas? |
|
| Is artificial lighting automated? |
|
| Is acoustic comfort, specifically reverberation time, guaranteed? |
|
| Does the layout solution include zoning and ergonomics elements? |
|
Principles of circular economics
| Does the project use recycled materials? |
|
| Does the project use recyclable materials? |
|
| Are materials with a documented Environmental Product Declaration (EPD) promoted in the project? |
|
| Are other sustainability certifications used for materials and elements? |
|
Energy efficiency
| Energy performance class of the building according to the Energy Performance Certificate of the building |
A
|
| Is efficient energy management (measurement and regular analysis of consumption data) considered? |
|
| Are renewable sources of energy used, e.g. solar system, photovoltaics? |
|
Interconnection with surroundings
| Does the project enable the easy use of public transport? |
|
| Does the project support the use of alternative modes of transport, e.g cycling, walking etc. ? |
|
| Is there access to recreational natural areas, e.g. parks, in the immediate vicinity of the building? |
|
