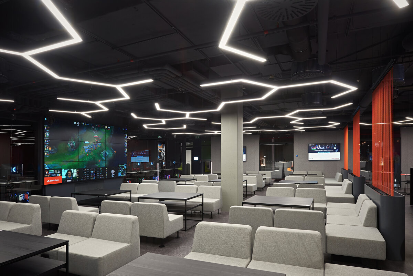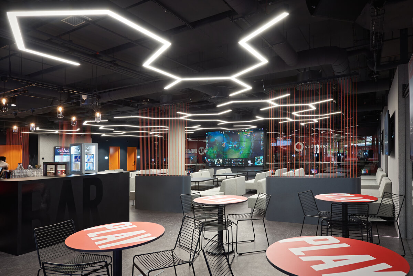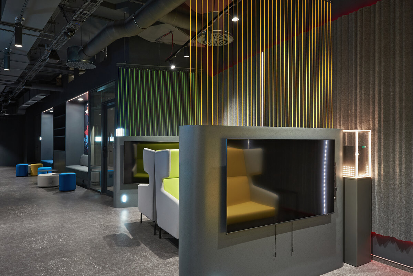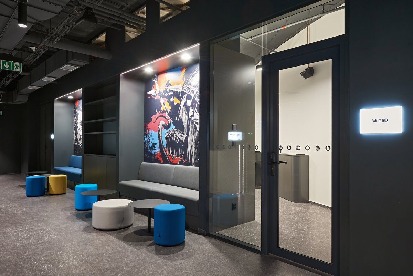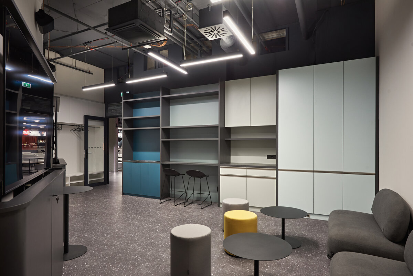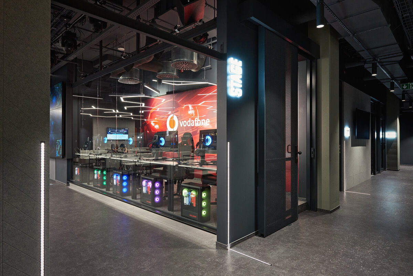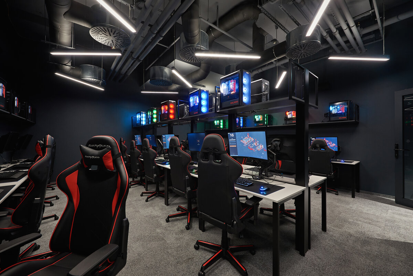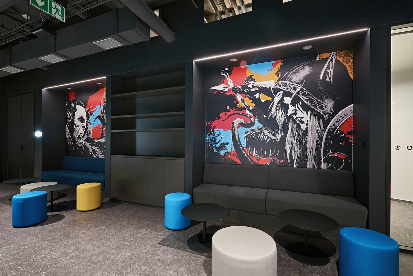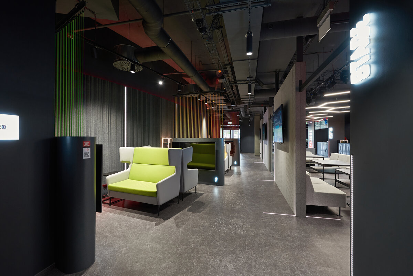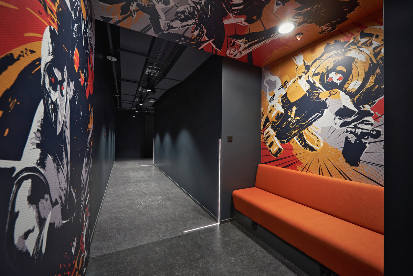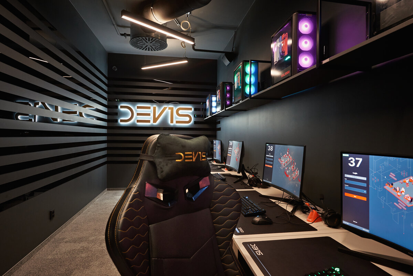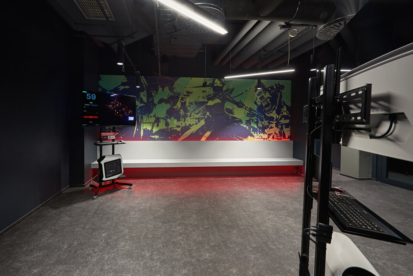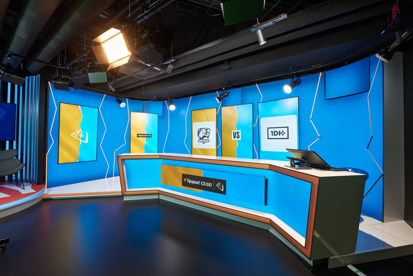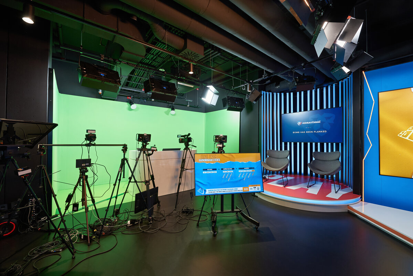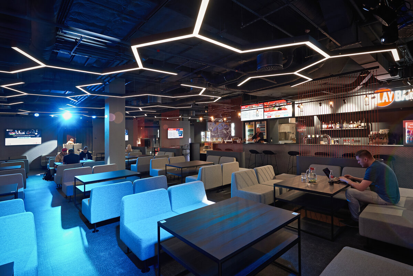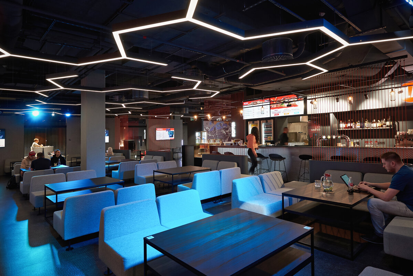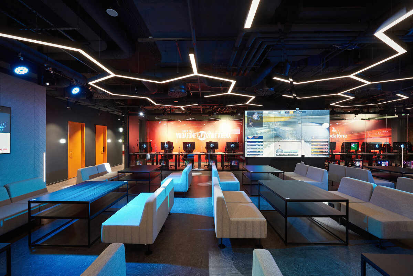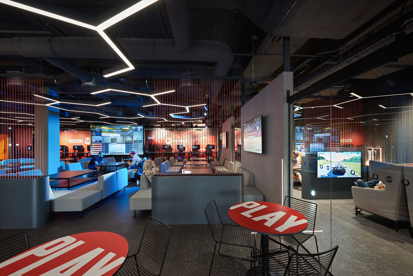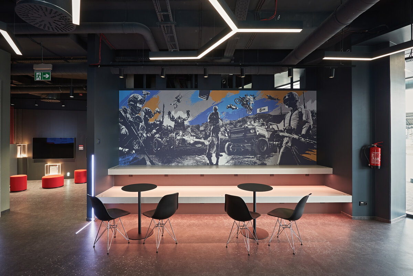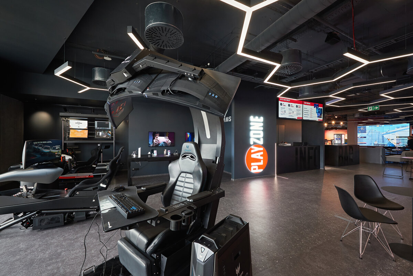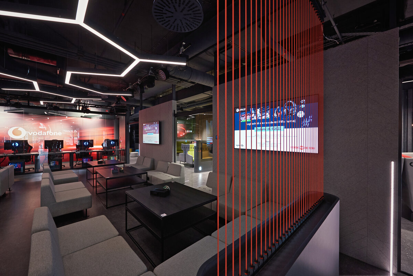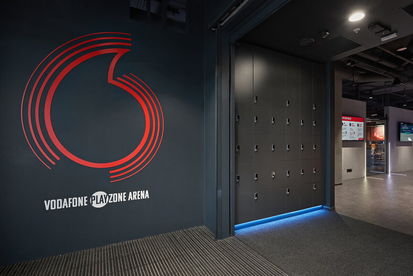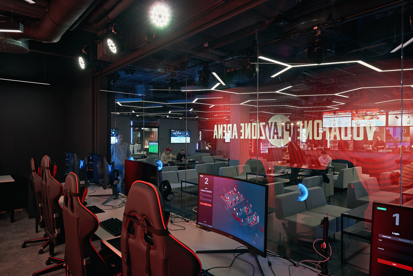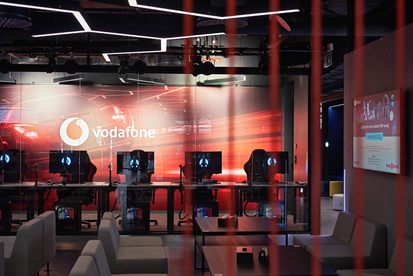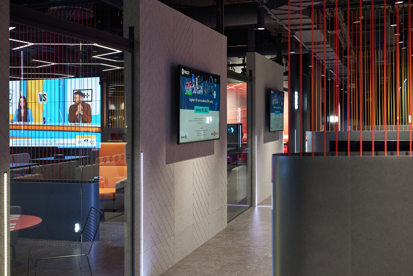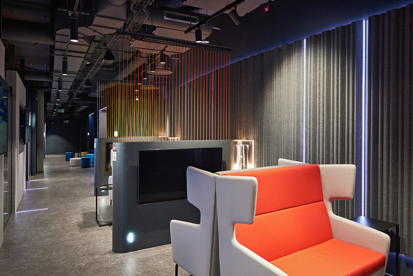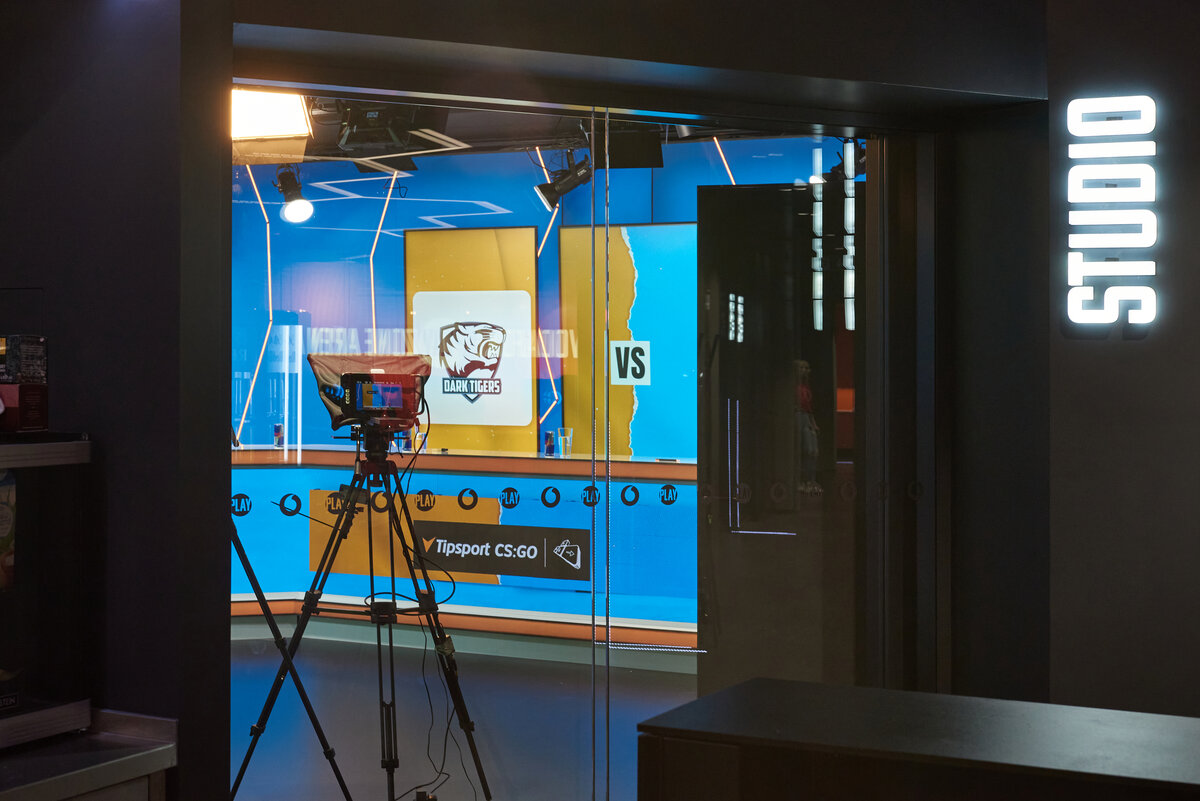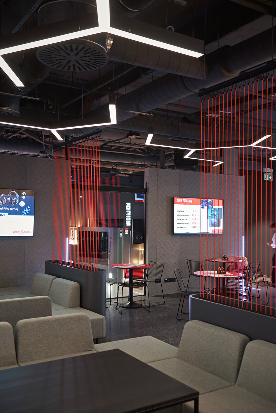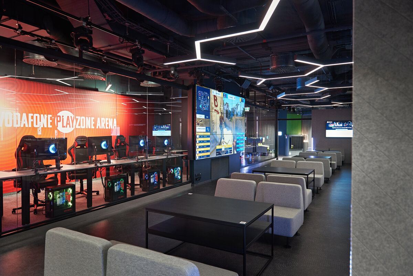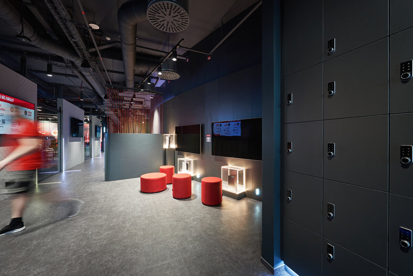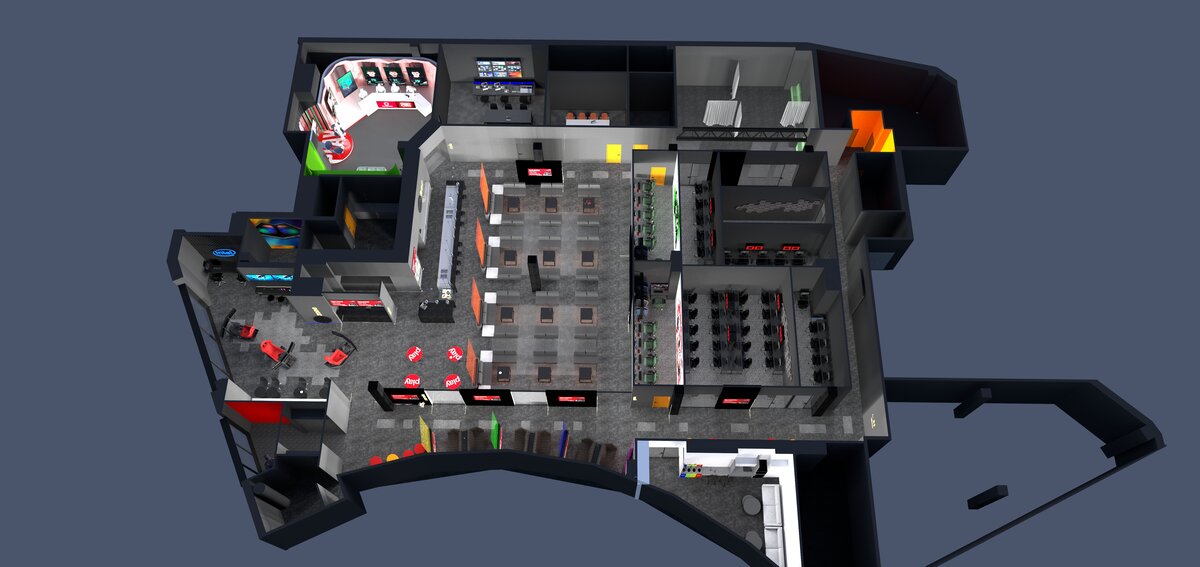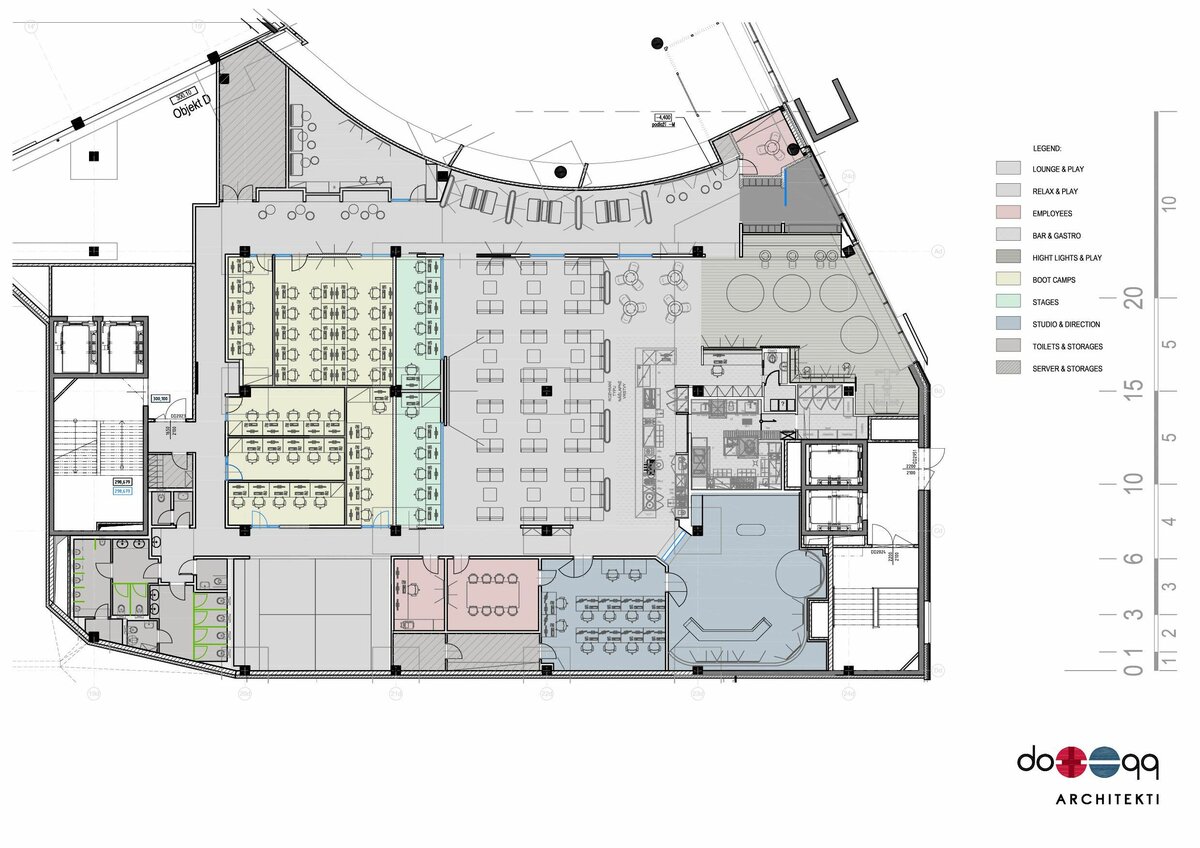| Author |
Ing. arch. Lucie Lebedová, Ing. František Lebeda / dotegg architekti s.r.o. |
| Studio |
|
| Location |
Westfield Chodov
obchodní centrum Westfield Chodov Praha |
| Investor |
Playzone s.r.o. |
| Supplier |
ProInterier s.r.o. |
| Date of completion / approval of the project |
January 2022 |
| Fotograf |
|
The whole space is divided into zones that function as a whole, but if necessary, they can be separated from each other to create more independently functioning spaces. The shopping center was designed as a place that would support the availability of all these activities and support the whole project with the ensured availability, infrastructure and sufficient informative value. Vodafone Playzone Arena used the possibility of access to the unit from the outside; the entrance is from the ground floor of the street intersecting the buildings of the shopping center. There is a bus stop right at the entrance.
Behind the entrance through the vestibule, which is followed by a passage with personal lockers, the newcomer is led to the area with game consoles, where he is led to the bar and the main area of the lounge zone.
The entrance area with the reception is immediately connected to the center of the whole space - a bar with quality refreshments and gastronomic facilities. From the bar it is possible to move to the bistro zone, where you can sit a little aside at the dining tables, or to a large lounge zone, where you can meet, sit, consume but also watch e-sports broadcasts. The central space of the open lounge zone is equipped with a modular system of armchairs and storage areas, which can be placed flexibly in various configurations and accordingly have the space equipped for full-capacity seating or, for example, leave it completely free. E-sports enthusiasts can watch the match on the big TV wall or cheer on the live teams on the stages in front of them - the so-called STAGE bootcamps. There are more closed training bootcamp rooms and each has its own specific visual style - as Devis, Dell, Logitech, etc. Teams of players with a coach (5 + 1) here have enough space and privacy for their agreed meetings. One of the rooms is more capacitive, it is equipped with twenty computers and can either serve larger groups of people, teams, or could be used for school activities, lectures, workshops, etc.
For a smaller private company, there is a designated space, aptly named PARTYbox. The space would definitely be appreciated not only by teenagers for birthday parties. Comfort is ensured in one place by a kitchen with the possibility to consume prepared snacks, comfortable seating, cloakroom, but above all by the game elements.
The dark space in which the game with lights, functional materials, interesting details and acoustic elements stand out best is complemented by original graphics from the game world. For orientation in space, we use light info graphics and light lines in the ceiling, walls and floor. In addition to more traditional elements such as acoustically lined pillars and glass walls, "laser" rays made of colorful elastic ropes are also used for spatial division. Everything together completes the attractive space not only for computer enthusiasts. The space has a certain atmosphere each part of the day during either private or promotional events.
Not only the layout, but also the flow connections, materials and color accents throughout the space provide users and visitors with a pleasant environment for any of the possible activities or relaxation.
Green building
Environmental certification
| Type and level of certificate |
-
|
Water management
| Is rainwater used for irrigation? |
|
| Is rainwater used for other purposes, e.g. toilet flushing ? |
|
| Does the building have a green roof / facade ? |
|
| Is reclaimed waste water used, e.g. from showers and sinks ? |
|
The quality of the indoor environment
| Is clean air supply automated ? |
|
| Is comfortable temperature during summer and winter automated? |
|
| Is natural lighting guaranteed in all living areas? |
|
| Is artificial lighting automated? |
|
| Is acoustic comfort, specifically reverberation time, guaranteed? |
|
| Does the layout solution include zoning and ergonomics elements? |
|
Principles of circular economics
| Does the project use recycled materials? |
|
| Does the project use recyclable materials? |
|
| Are materials with a documented Environmental Product Declaration (EPD) promoted in the project? |
|
| Are other sustainability certifications used for materials and elements? |
|
Energy efficiency
| Energy performance class of the building according to the Energy Performance Certificate of the building |
A
|
| Is efficient energy management (measurement and regular analysis of consumption data) considered? |
|
| Are renewable sources of energy used, e.g. solar system, photovoltaics? |
|
Interconnection with surroundings
| Does the project enable the easy use of public transport? |
|
| Does the project support the use of alternative modes of transport, e.g cycling, walking etc. ? |
|
| Is there access to recreational natural areas, e.g. parks, in the immediate vicinity of the building? |
|
