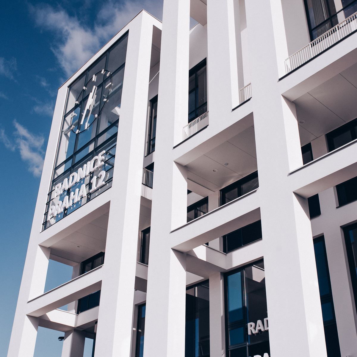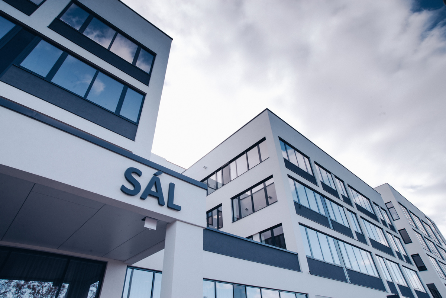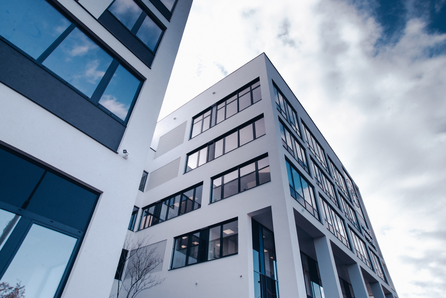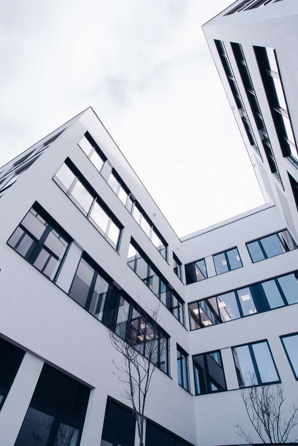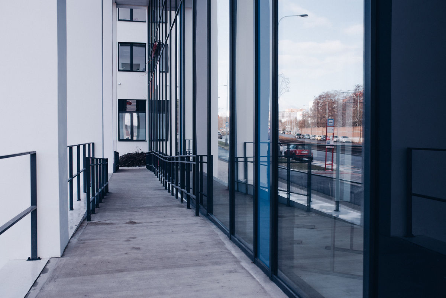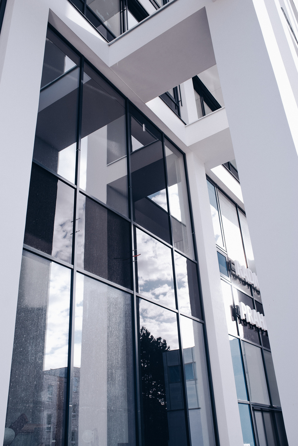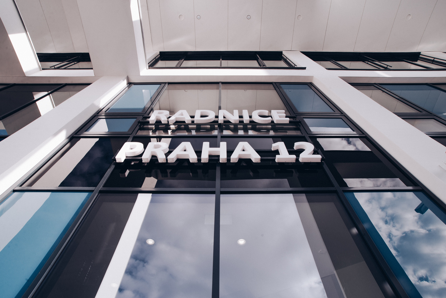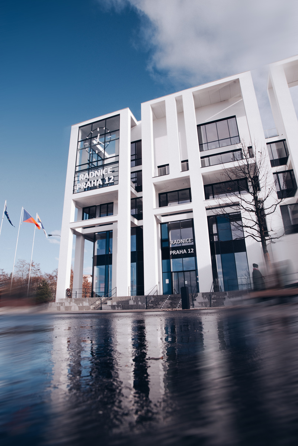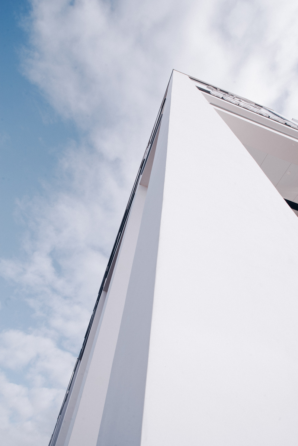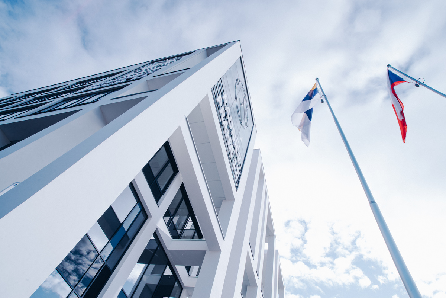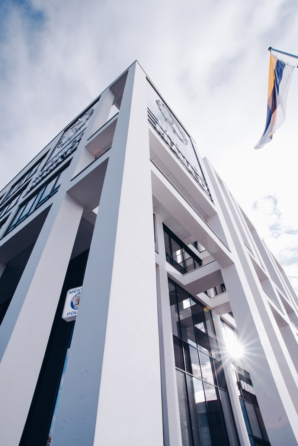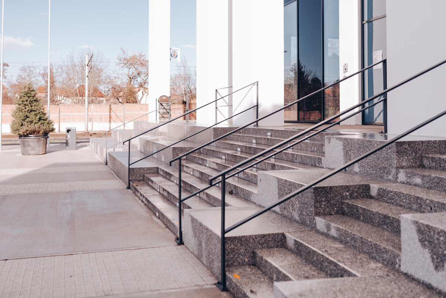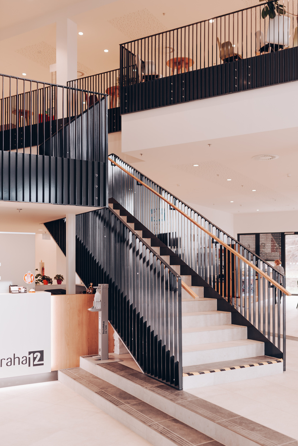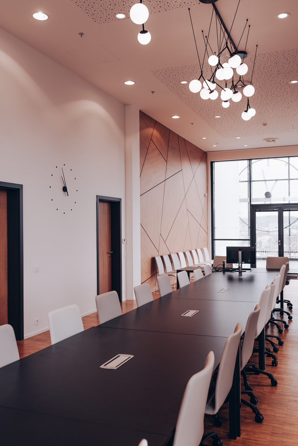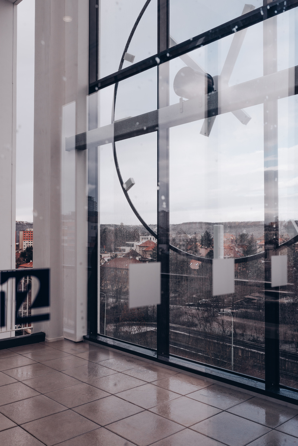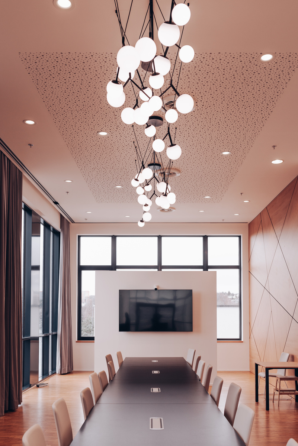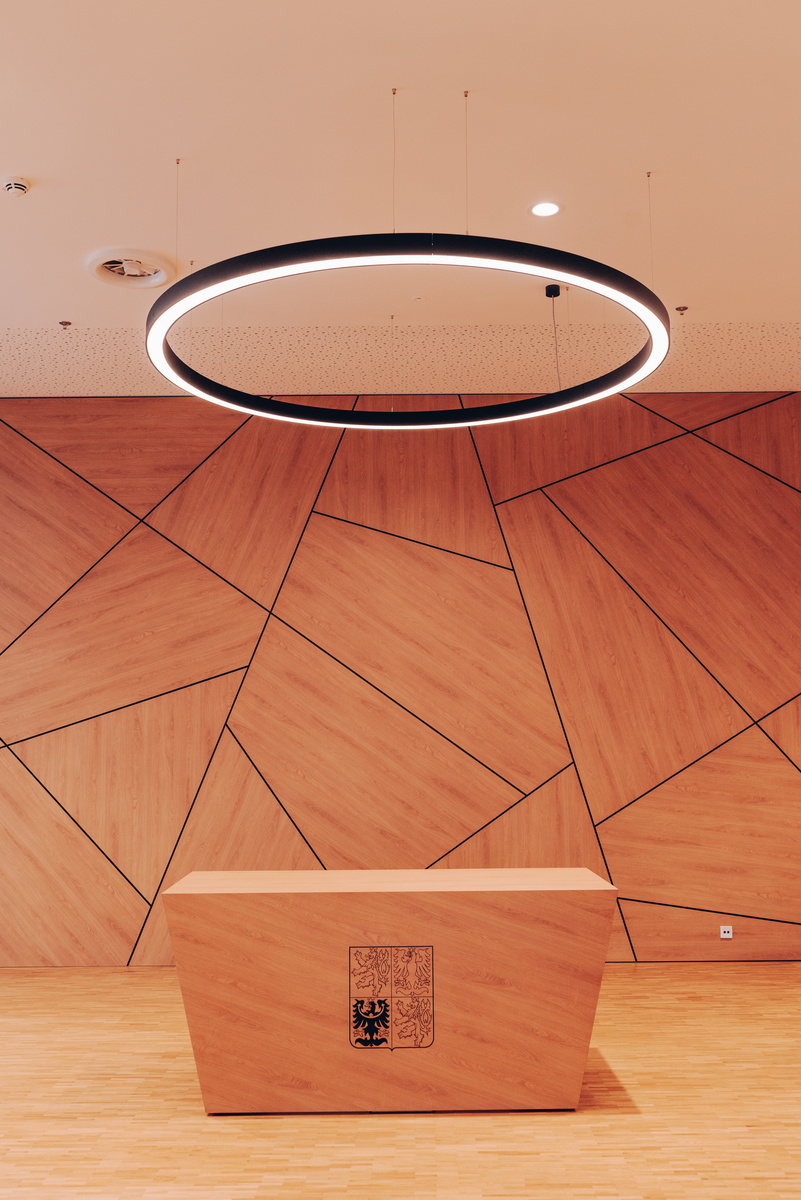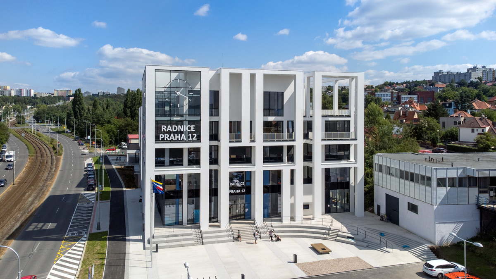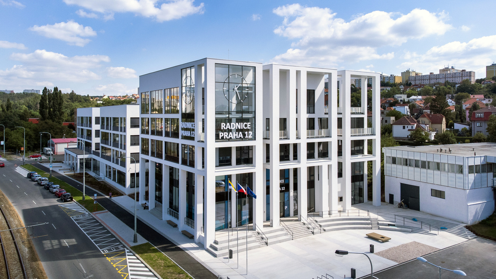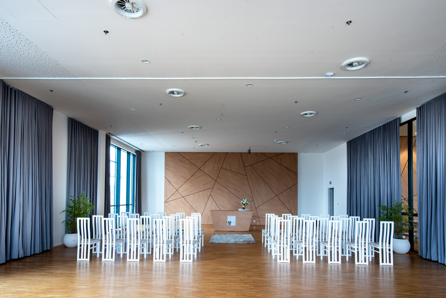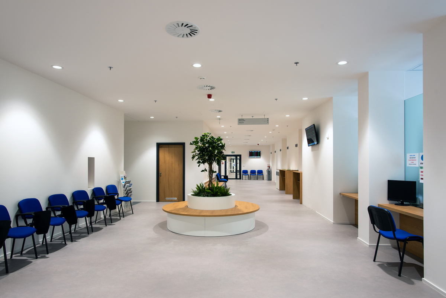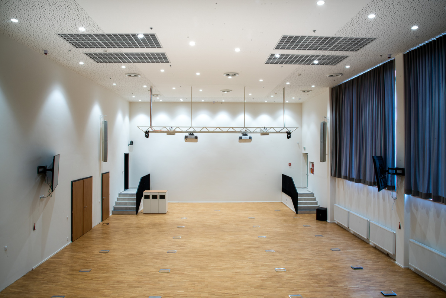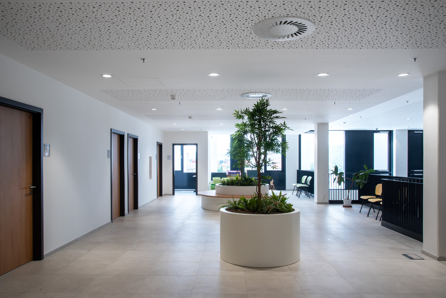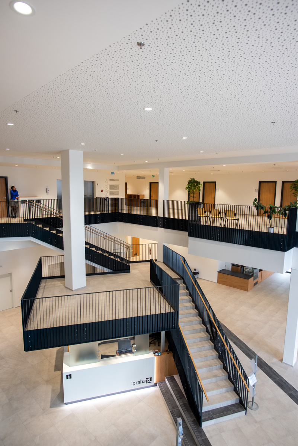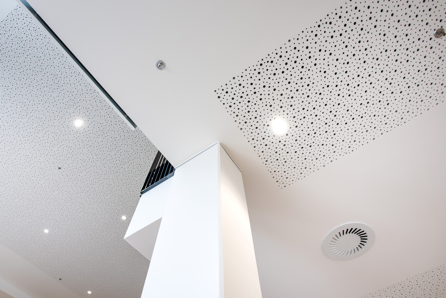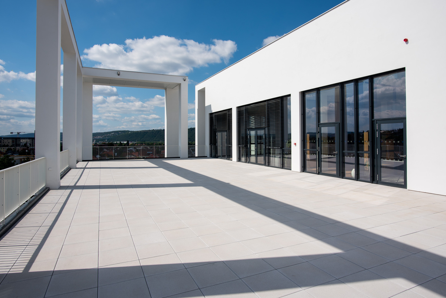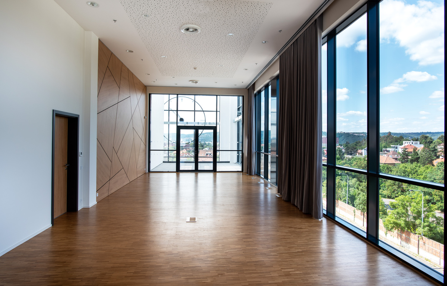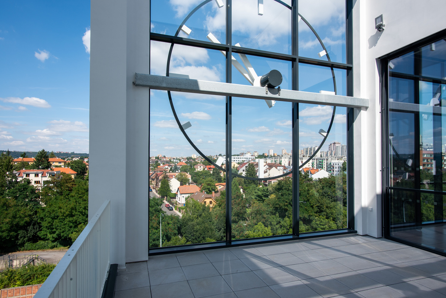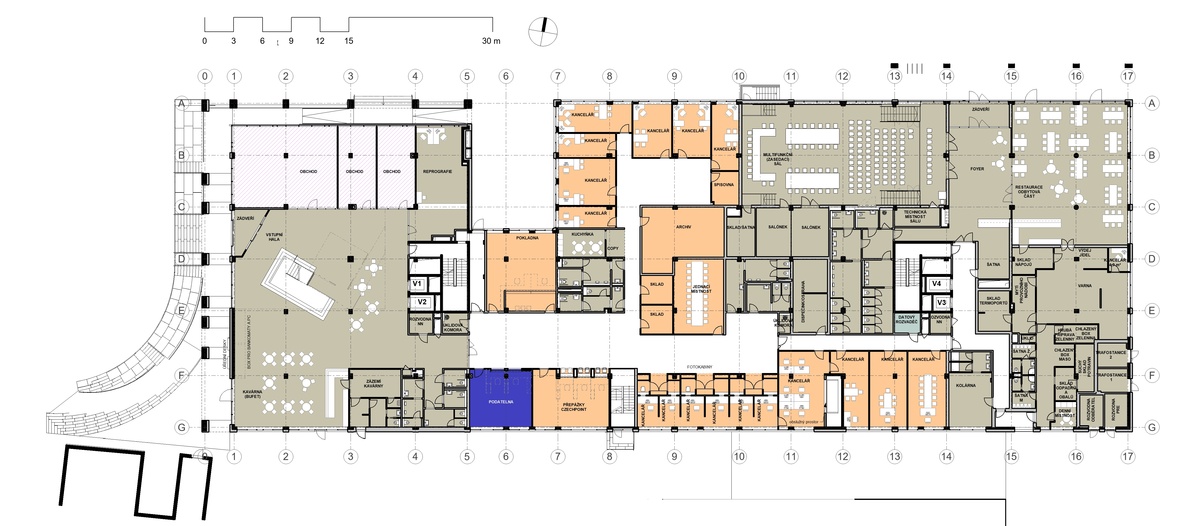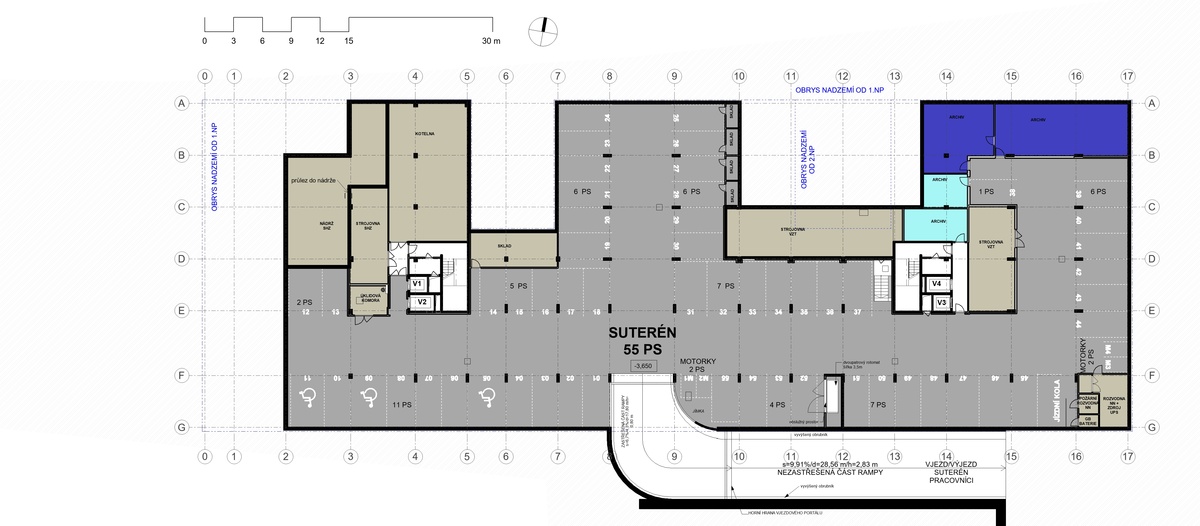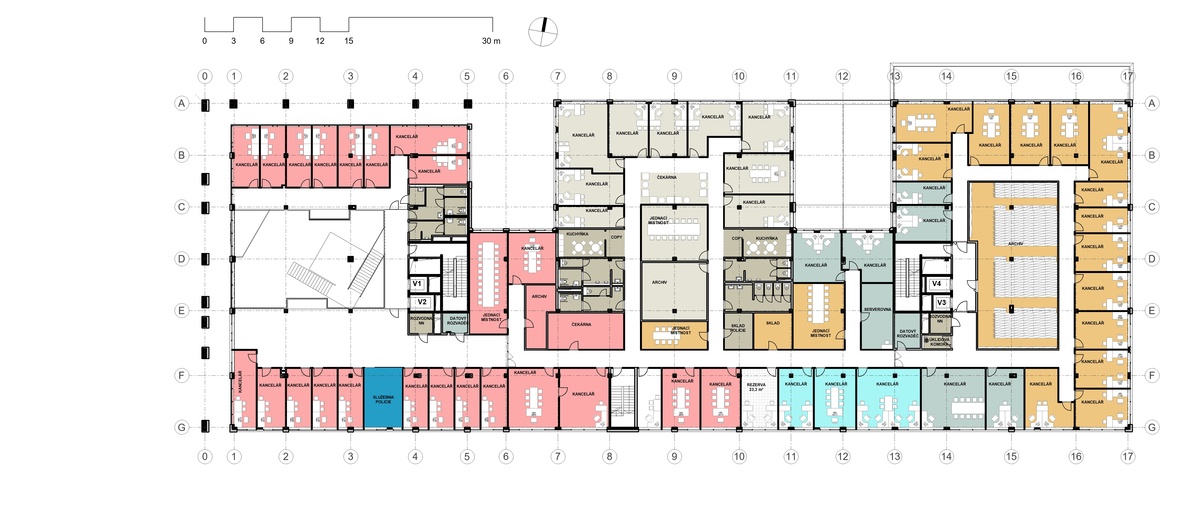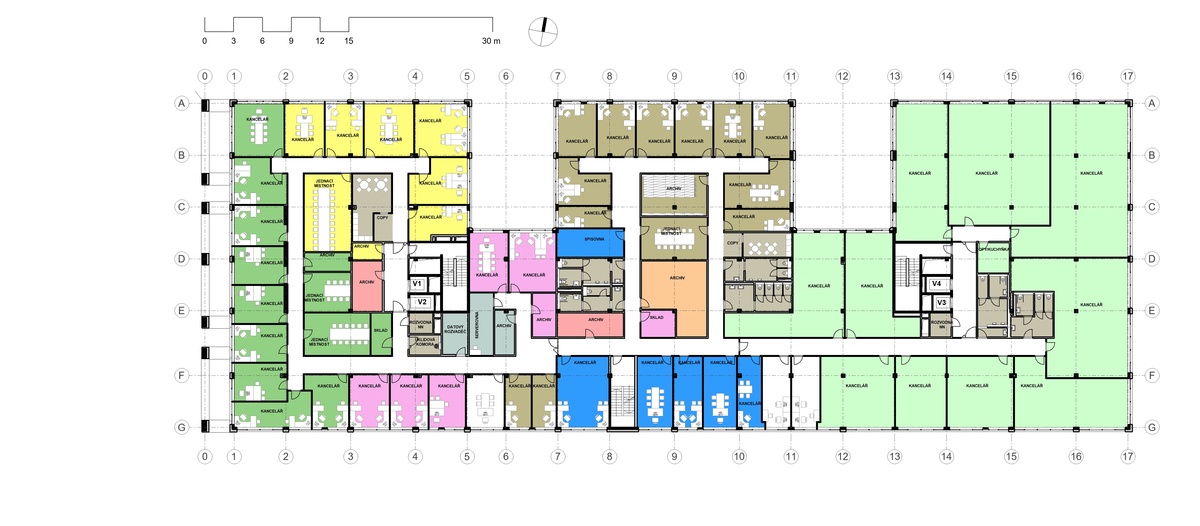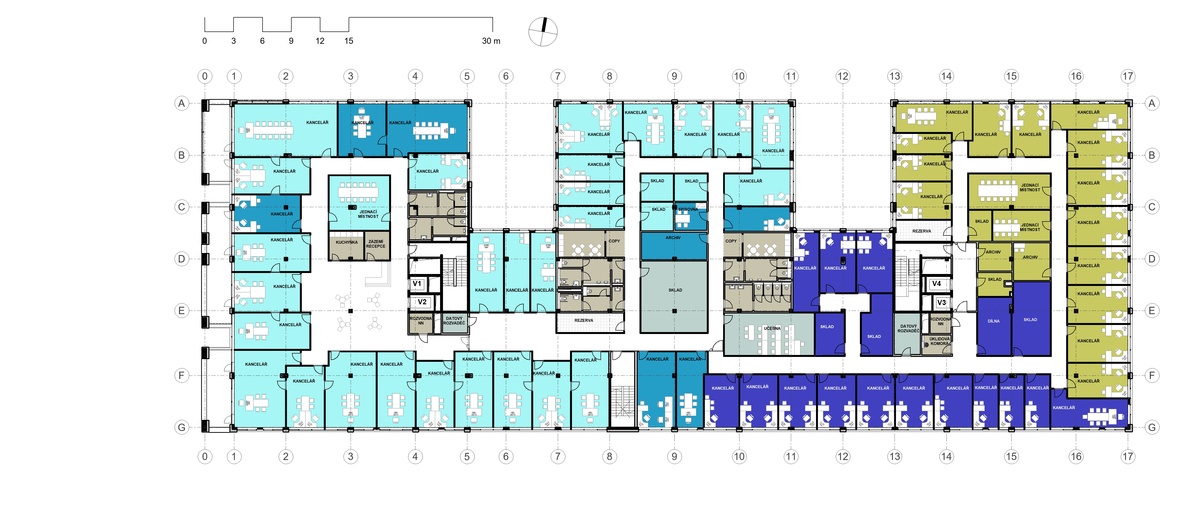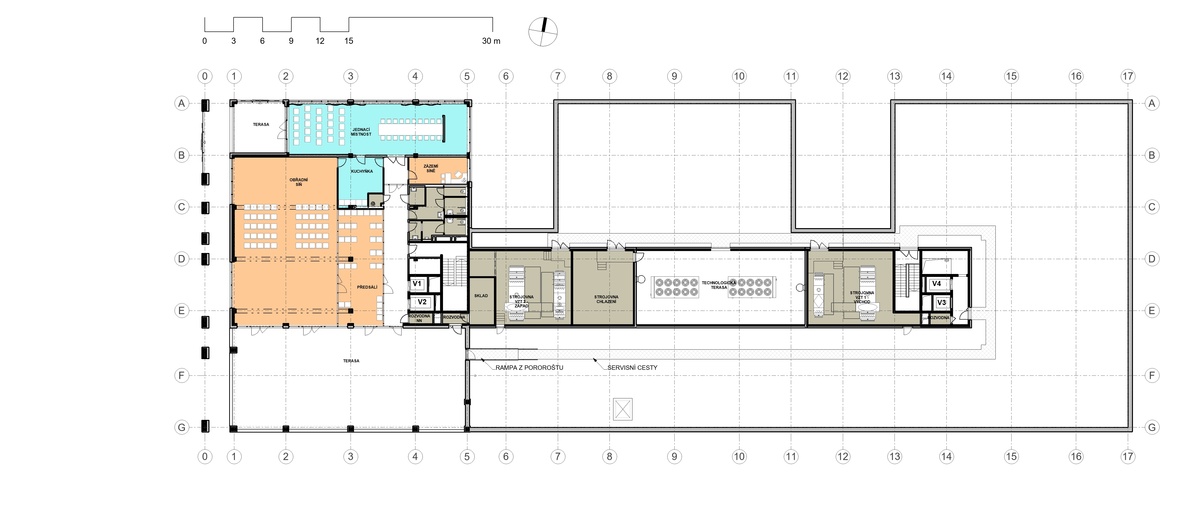| Author |
Ing. arch. Jana Mastíková - LOXIA a.s. |
| Studio |
|
| Location |
Gen. Šišky 2375/6, 143 00 Praha 12 |
| Investor |
Městská část Praha 12 |
| Supplier |
Společnost Radnice Praha 12, resp. sdružení firem Geosan Group a.s. a Klement a.s. |
| Date of completion / approval of the project |
July 2021 |
| Fotograf |
|
The town hall is supposed to be a symbol of the town and the place, so perhaps our three white cubes, which make up the town hall, remind us of what was once symbolic for Modřany: sugar cubes! This is because it is based on a reference to the historic sugar factory that elevated the then agricultural village of Modřany to a Prague district in 1968. Since 1994, Modřany has been part of the large municipal district of Prague 12, which also includes Komořany, Kamýk, Točná and Cholupice. Prague 12 therefore has a total population of over 60,000 inhabitants, which is why there has been a demand for decades to create a new dignified and representative town hall, combining the 7 current addresses of the offices scattered throughout the 12th into one building. The new City Hall of Prague 12 is located in Generál Šiška Street. The building of the town hall consists of three simple volumes - cubes, which are lined up along this street. In front of the main façade, facing west, a piazza has been created, which provides a meeting place and associated small events such as markets, festivals or concerts. This space ends between the columns of the façade, which creates a covered bay and brings citizens into the lobby. A two-storey lobby with a reception, bistro, café and several small commercial units is the core of the building. The Town Hall brings people to a large multifunctional hall where, in addition to regular council meetings, other cultural events can take place in the form of dance classes, small theatre performances, as well as exhibitions, shows or various exchanges or markets. This hall is connected to the restaurant area through the foyer, which will serve both the employees of the town hall and the public. On the top floor of the west cube is a new ceremonial hall with access to a large roof terrace. The new town hall will be a modern building, which is also helped by the design process, which is being carried out entirely in the BIM system.
It is a new administrative building for the needs of the public administration of the Prague 12 district. The building has 5 above-ground floors and one underground floor. The underground floor serves as a collective garage and technical background of the building. On the first floor there is an entrance hall with a reception for the public, business units, a gastro-provision with a restaurant and a multifunctional hall. The 2nd to 4th floors are exclusively office space. On the 5th floor there is a ceremonial hall with facilities and technical facilities of the building.
The building is designed in accordance with the decree no. 398/2009 Coll. on general technical requirements ensuring barrier-free use of buildings.
The building was based on a combination of reinforced concrete pressure piles and foundation slab. Under the foundation slab and the foundation beams, the underlying concrete was made.
The supporting structure of the building is reinforced concrete with local minor steel structures (external staircase, steel ceiling of the 5th floor, etc.). The cladding of the vertical walls is a combination of CFRP, framed window structures and a raster facade.
The roof cladding will have a fire reaction class of Broof in accordance with the PBŘ - the fire reaction class is provided by duckboard or concrete paving.
Safety overflows are proposed on the roofs and the height above the roof must be maintained.
The load-bearing walls and partitions are designed in brick (1st floor in lightweight concrete, upper floors in ceramic) and plasterboard. In the sanitary rooms there are also sanitary partitions.
The plaster on the walls is lime-cement stucco or single-layer plaster. Cement or gypsum squeegees are proposed on the reinforced concrete structures.
Interior ceilings are designed in most areas of the above-ground floors and are generally plasterboard or coffered. Special desgin ceilings are found in some selected spaces.
Heavy concrete, lightweight double and zero-depth floors are found throughout the building. Smoothed reinforced concrete ceiling/base slab is required under the zero floors. Floor finishes are varied (natural stone, tile, PVC, carpet, trowels).
In general, metal doors are proposed on the ground floor and doors with decor on the floors above ground.
Shading on the exterior side will be provided by motorized aluminium roller shutters.
Green building
Environmental certification
| Type and level of certificate |
PENB, hodnocení: budova s téměř nulovou spotřebou tepelné energie
|
Water management
| Is rainwater used for irrigation? |
|
| Is rainwater used for other purposes, e.g. toilet flushing ? |
|
| Does the building have a green roof / facade ? |
|
| Is reclaimed waste water used, e.g. from showers and sinks ? |
|
The quality of the indoor environment
| Is clean air supply automated ? |
|
| Is comfortable temperature during summer and winter automated? |
|
| Is natural lighting guaranteed in all living areas? |
|
| Is artificial lighting automated? |
|
| Is acoustic comfort, specifically reverberation time, guaranteed? |
|
| Does the layout solution include zoning and ergonomics elements? |
|
Principles of circular economics
| Does the project use recycled materials? |
|
| Does the project use recyclable materials? |
|
| Are materials with a documented Environmental Product Declaration (EPD) promoted in the project? |
|
| Are other sustainability certifications used for materials and elements? |
|
Energy efficiency
| Energy performance class of the building according to the Energy Performance Certificate of the building |
B
|
| Is efficient energy management (measurement and regular analysis of consumption data) considered? |
|
| Are renewable sources of energy used, e.g. solar system, photovoltaics? |
|
Interconnection with surroundings
| Does the project enable the easy use of public transport? |
|
| Does the project support the use of alternative modes of transport, e.g cycling, walking etc. ? |
|
| Is there access to recreational natural areas, e.g. parks, in the immediate vicinity of the building? |
|
