Areál Exbio Praha
Project category ‐ Urbanism
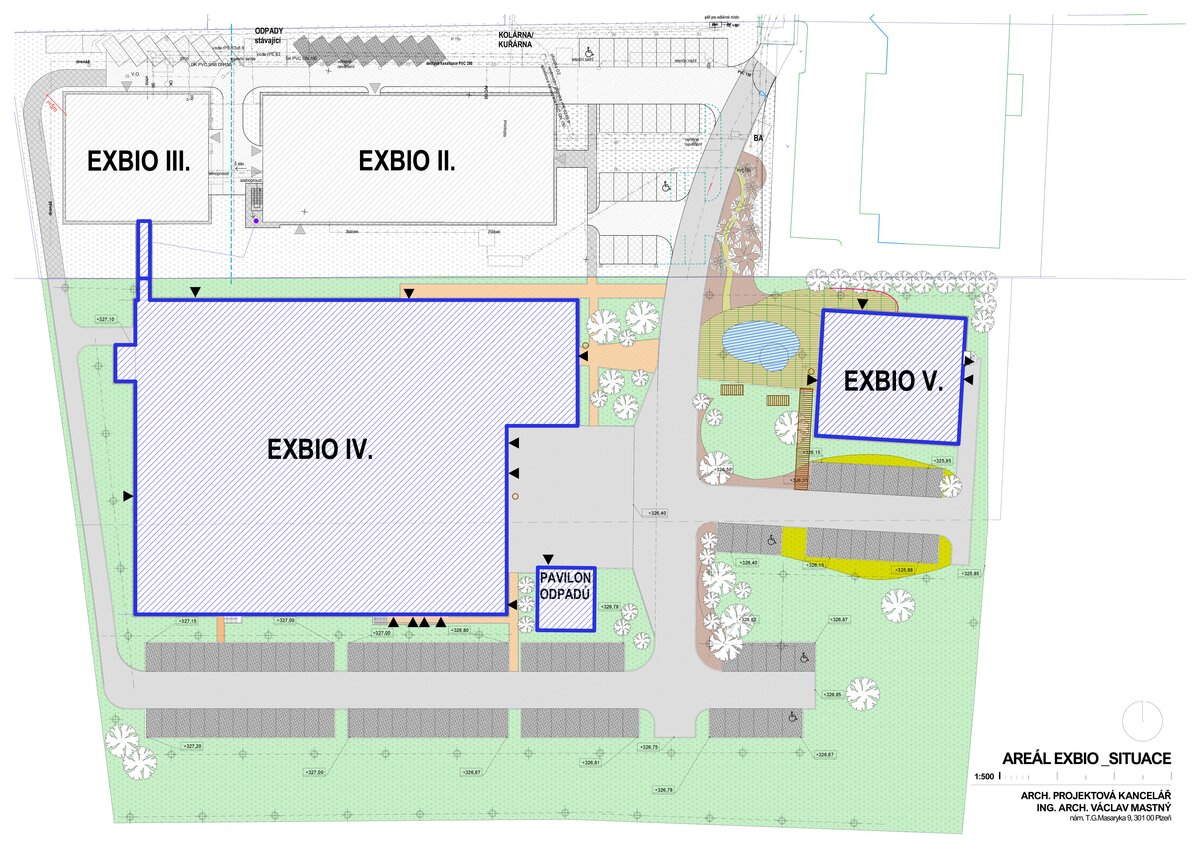
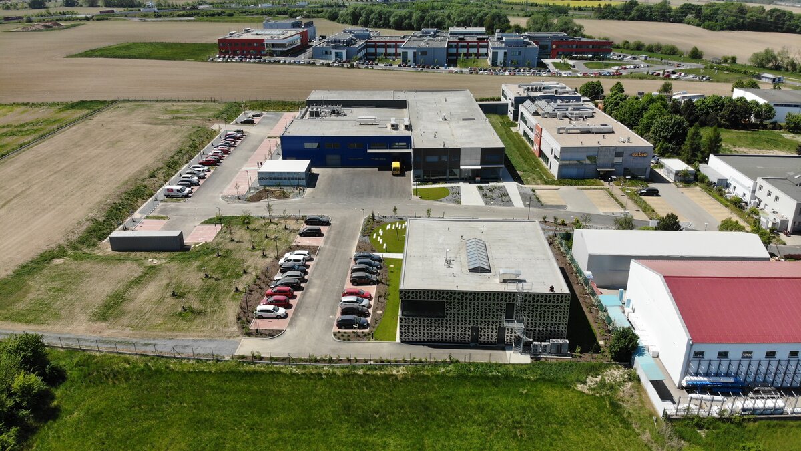
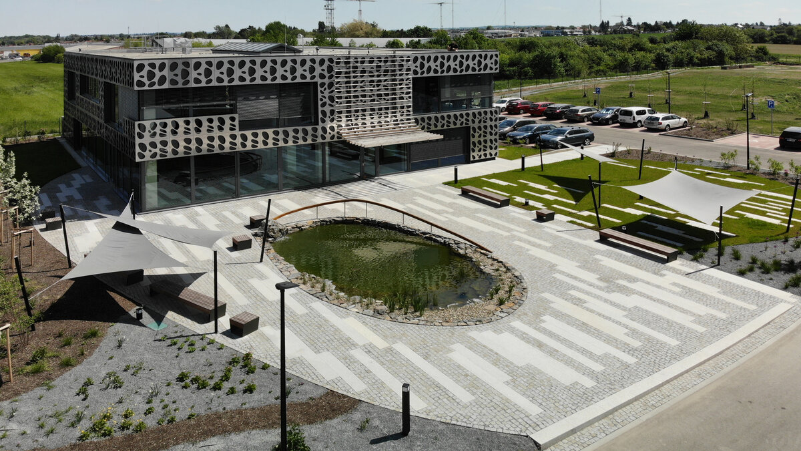
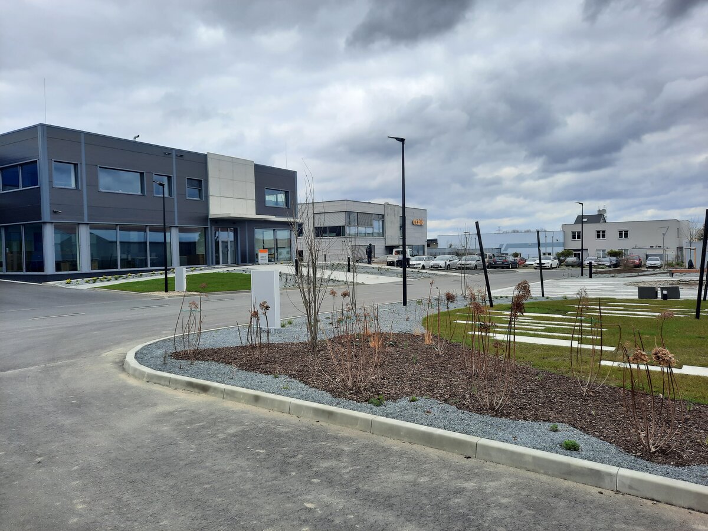
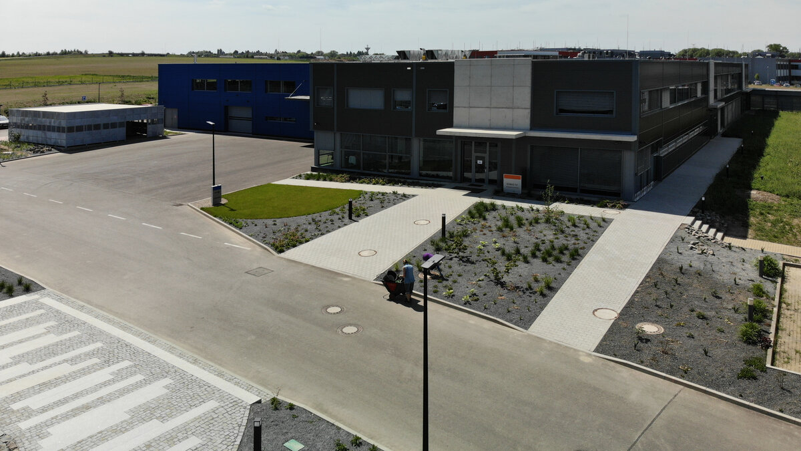
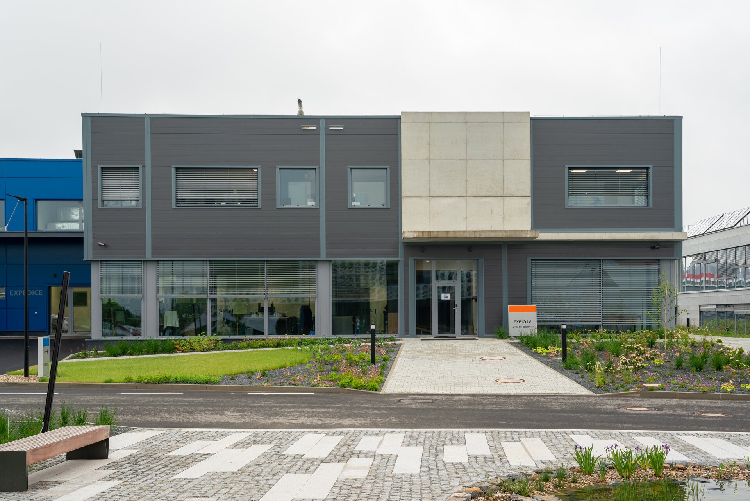
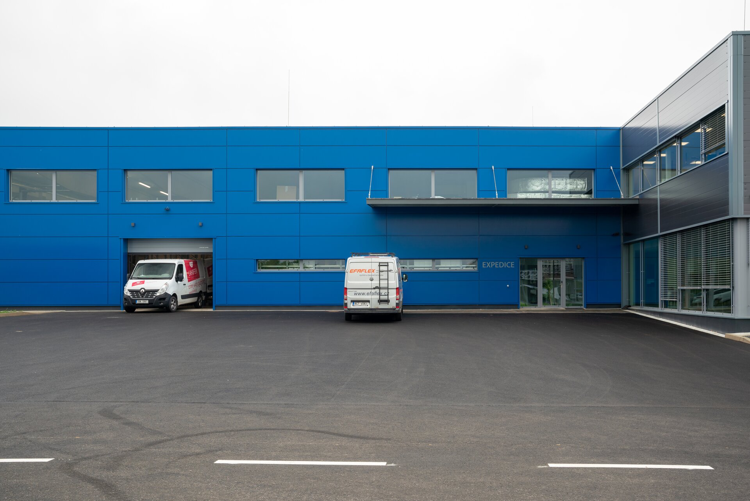
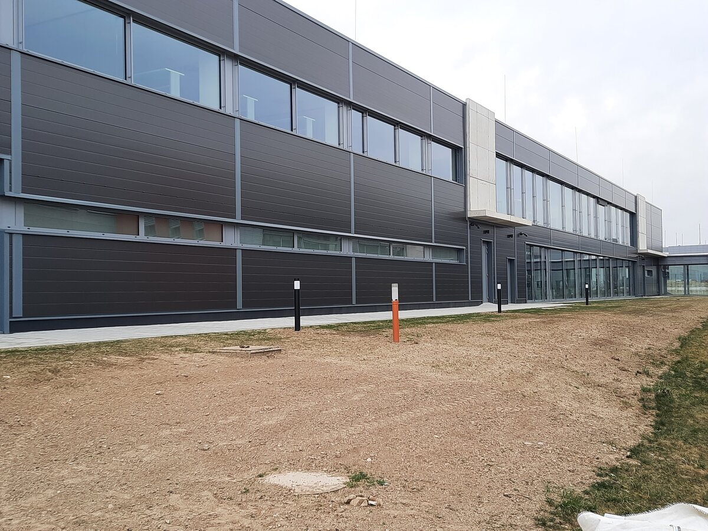
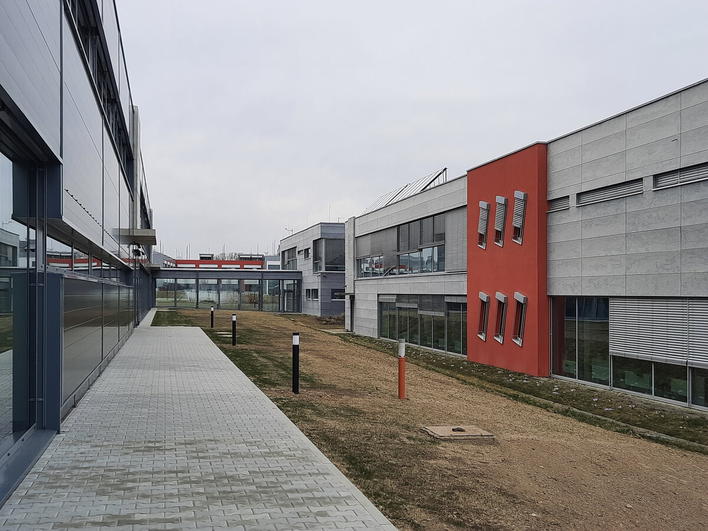
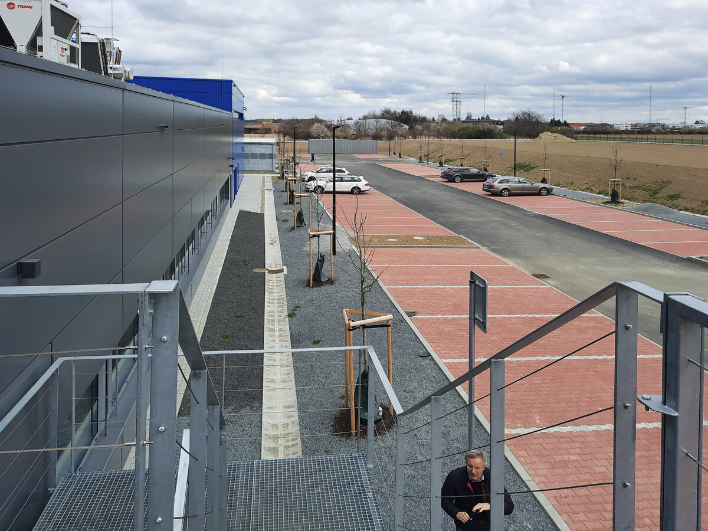
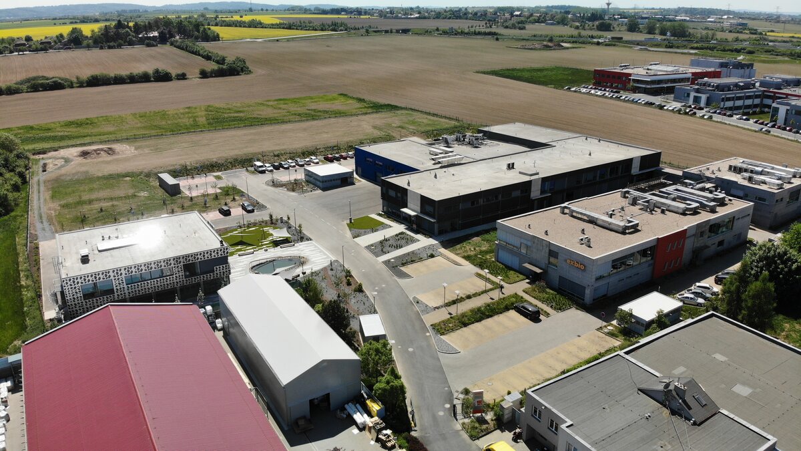
| Author | Ing. arch. Václav Mastný |
|---|---|
| Studio | |
| Location | Nad Safinou II 341 252 42 Vestec |
| Investor | EXBIO Praha a.s. Nad Safinou II 341 252 42 Vestec |
| Supplier | ALSTAP s.r.o. Hvožďanská 2237/5 148 00 Praha 4 - Chodov |
| Date of completion / approval of the project | December 2021 |
| Fotograf |
The company EXBIO Praha operates in the field of biotechnology, a field with high technological demands (for instrumentation and qualified personnel) and high added value. The company's production program is the development, production and sale of monoclonal antibodies for scientific purposes. Typical customers are researchers at universities, academic or private research institutes, using these products for their science, research or development. Other customers are companies using EXBIO products as basic raw materials for their own products.
There are currently 4 buildings in the complex:
EXBIO II - Research and Technology centre
EXBIO III - Production centre
EXBIO IV - Production and logistics centre
EXBIO V - Management and business centre
Landscape concept lies in the transition of the urban environment to the countryside. The central space of the complex is a paved area with a water feature in front of the EXBIO V building. There are a number of perennial beds around this space. The trees used for planting here will be a combination of domestic and introduced species.
The central "urban" space will be followed by an area combining urban greenery and greenery of the open landscape. Domestic woody plants is supplemented with introduced species only in small quantities. The area of transition to the countryside is located in the southern part of the complex. There are chosen domestic fruit trees, which were chosen so that their fruits are suitable primarily for direct consumption.
There is a height limit of 8 m in the area, which caused the need for complex technical solutions, especially in the EXBIO IV building.
Green building
Environmental certification
| Type and level of certificate | - |
|---|
Water management
| Is rainwater used for irrigation? | |
|---|---|
| Is rainwater used for other purposes, e.g. toilet flushing ? | |
| Does the building have a green roof / facade ? | |
| Is reclaimed waste water used, e.g. from showers and sinks ? |
The quality of the indoor environment
| Is clean air supply automated ? | |
|---|---|
| Is comfortable temperature during summer and winter automated? | |
| Is natural lighting guaranteed in all living areas? | |
| Is artificial lighting automated? | |
| Is acoustic comfort, specifically reverberation time, guaranteed? | |
| Does the layout solution include zoning and ergonomics elements? |
Principles of circular economics
| Does the project use recycled materials? | |
|---|---|
| Does the project use recyclable materials? | |
| Are materials with a documented Environmental Product Declaration (EPD) promoted in the project? | |
| Are other sustainability certifications used for materials and elements? |
Energy efficiency
| Energy performance class of the building according to the Energy Performance Certificate of the building | |
|---|---|
| Is efficient energy management (measurement and regular analysis of consumption data) considered? | |
| Are renewable sources of energy used, e.g. solar system, photovoltaics? |
Interconnection with surroundings
| Does the project enable the easy use of public transport? | |
|---|---|
| Does the project support the use of alternative modes of transport, e.g cycling, walking etc. ? | |
| Is there access to recreational natural areas, e.g. parks, in the immediate vicinity of the building? |