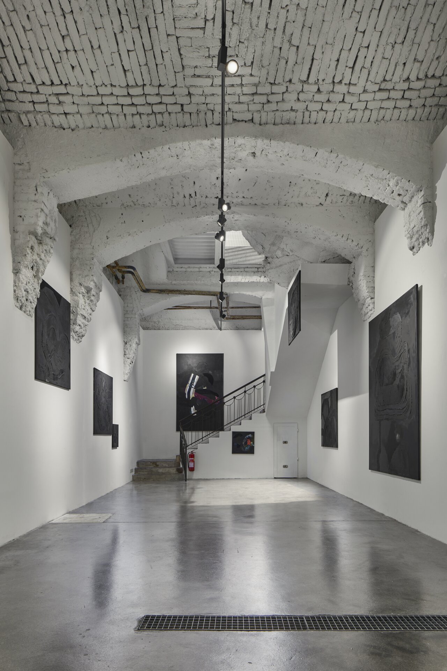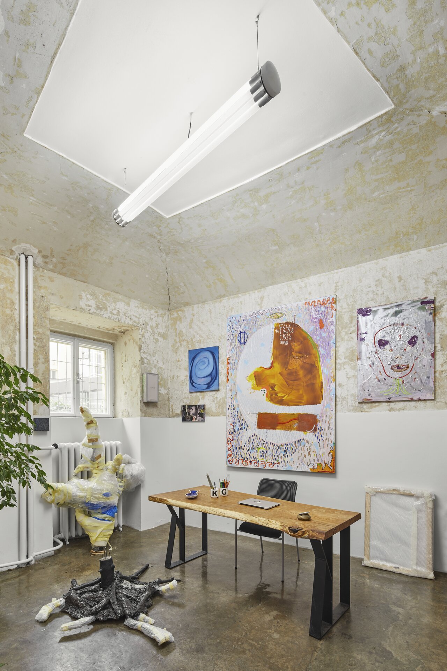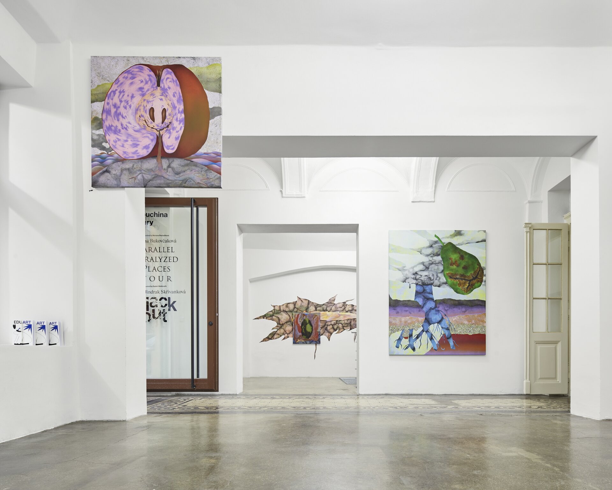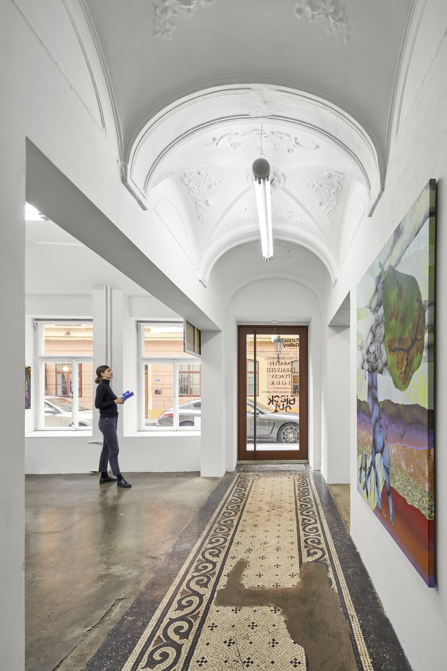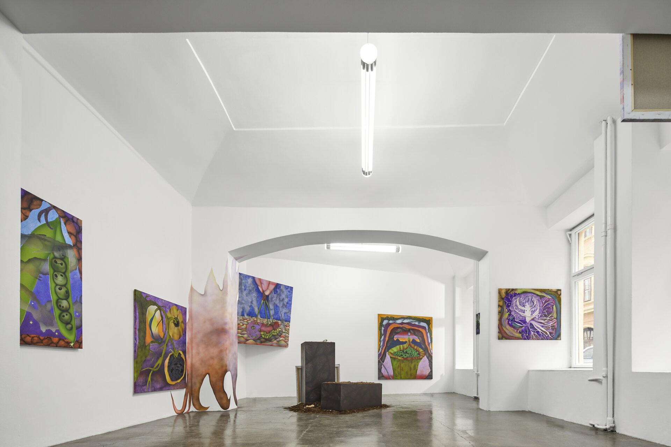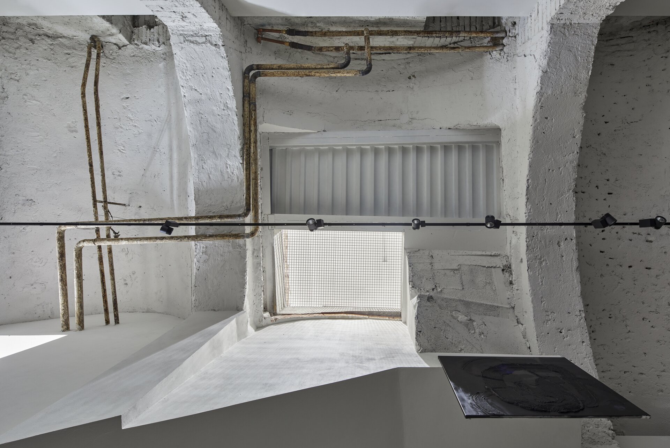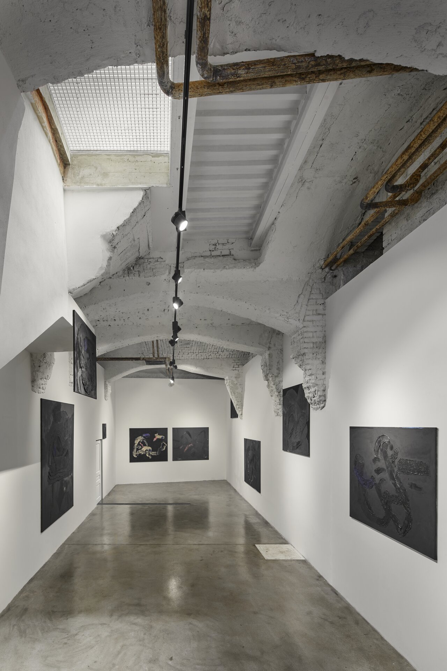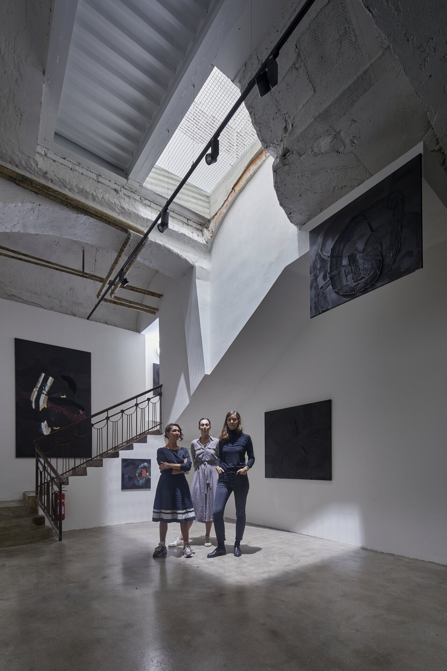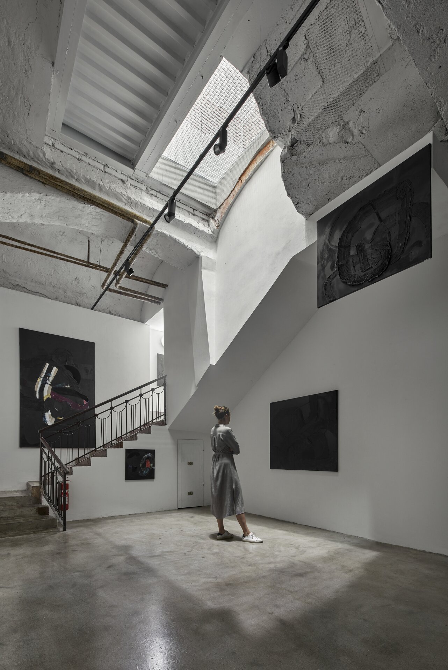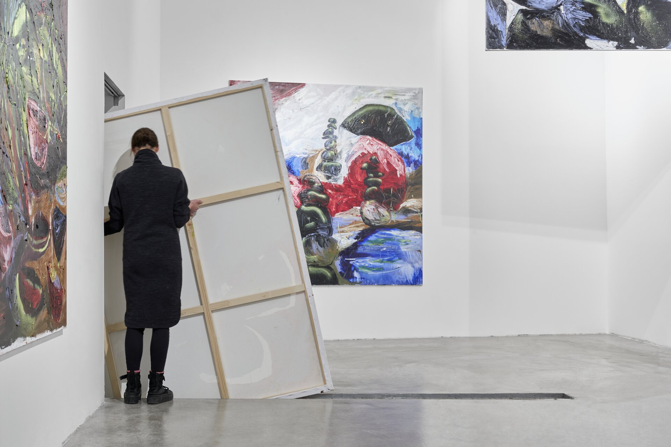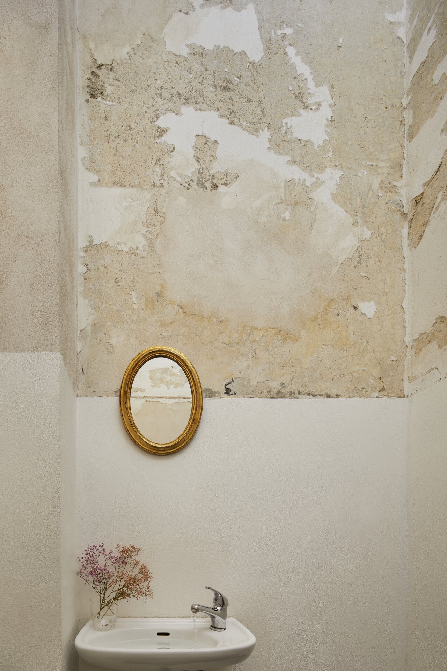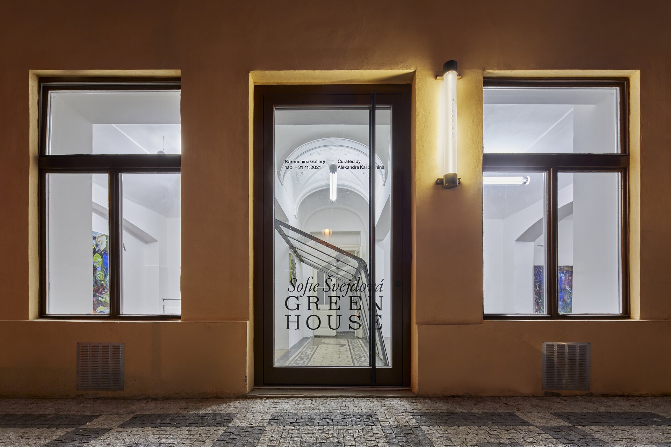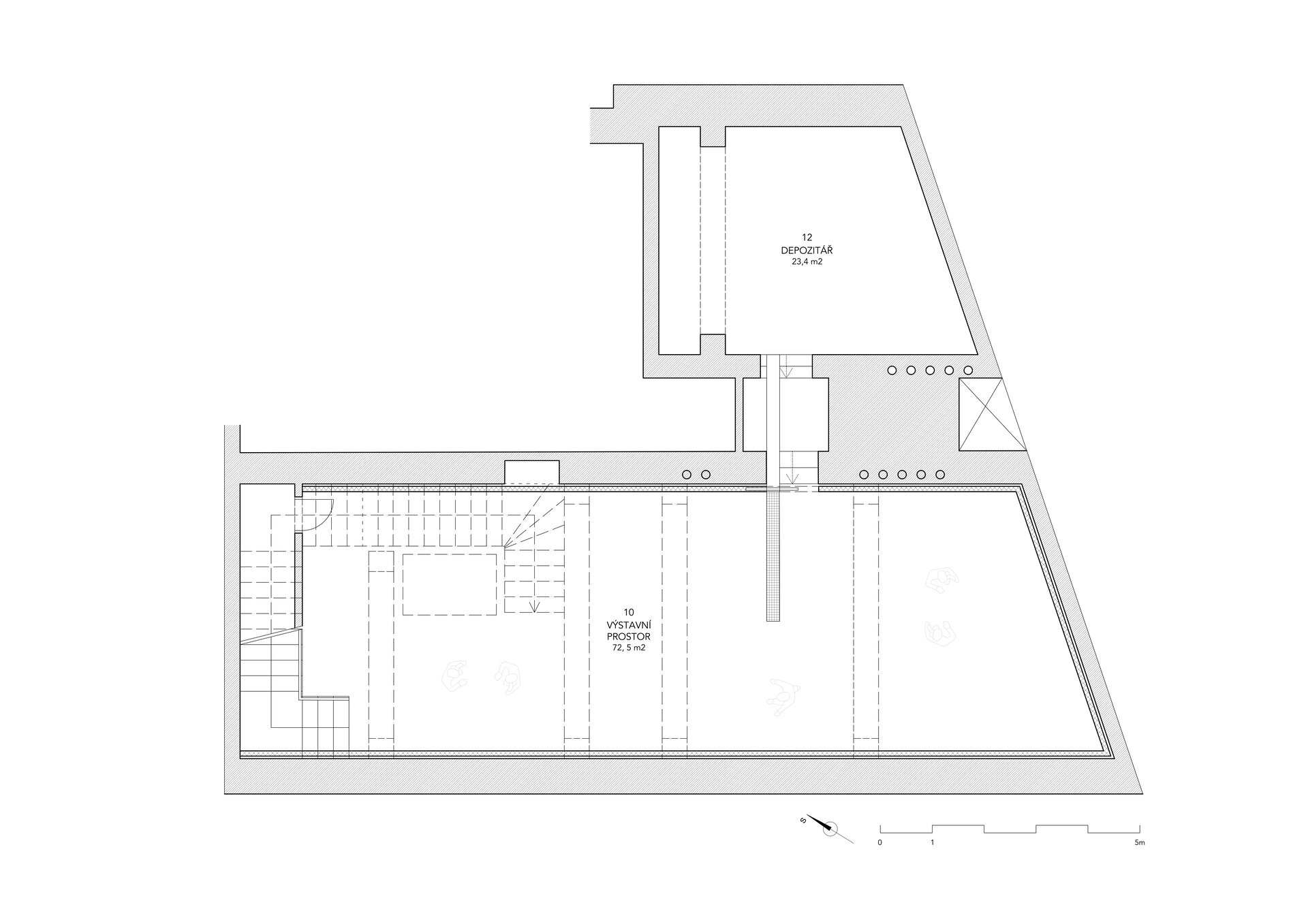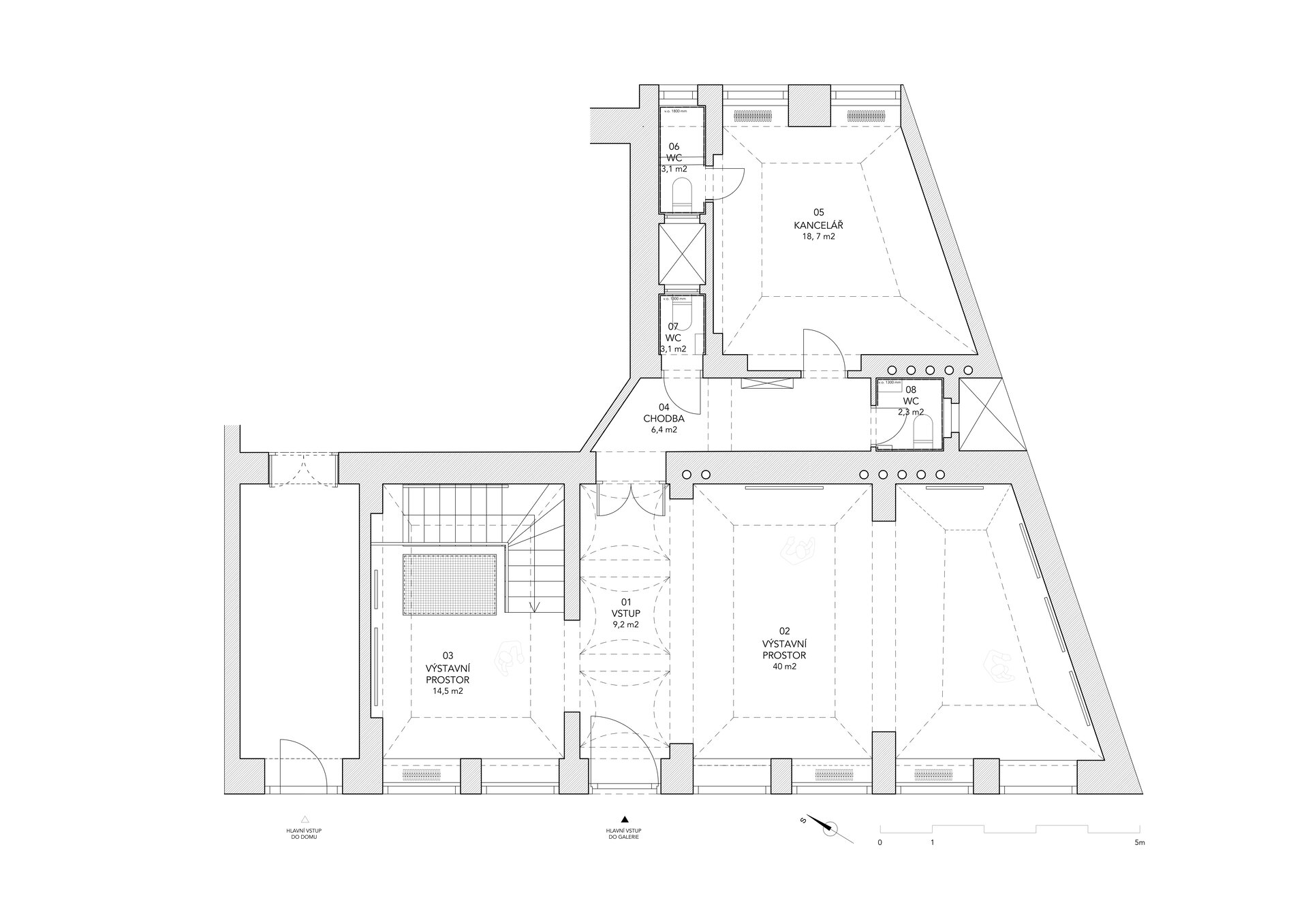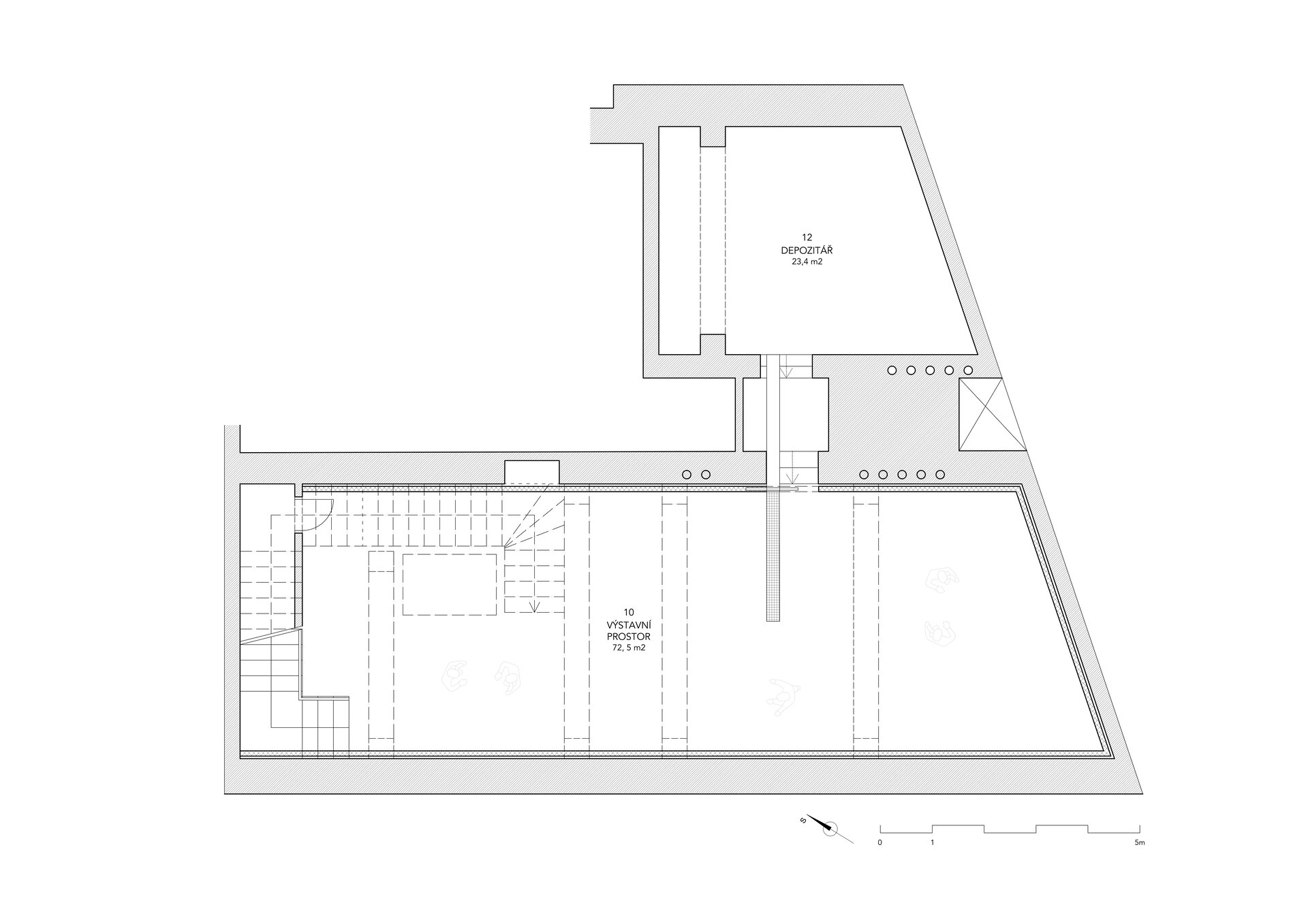| Author |
Ing.arch. Petra Ciencialová, Ing.arch. Kateřina Průchová / Plus One Architects s.r.o. |
| Studio |
|
| Location |
Rybná 22, Praha 1 |
| Investor |
MgA. Alexandra Karpuchina |
| Supplier |
svépomocí |
| Date of completion / approval of the project |
January 2021 |
| Fotograf |
|
Designing gallery of modern art with young artists in the center of Prague is a pleasure for every architect. Creating free and clean spaces for art expression. Don't have any ambition as an architect and the suppress the ego and just create background for art. Clean walls and a original floor are covered with resin so it reflects its surroundings.
At the opening of the gallery, our faculty professor came and said, "It's crooked and it's slippery."
In this way, the whole project could be improved, its beauty is that it is a reconstruction and the gallery space must be adapted to the building. The only new walls are the exhibition walls underground.
The reconstruction was sponsored by the gallery owner Alexandra Karpuchina. At the turn of 2019, she decided to change the space for her gallery and move to Prague 1. She left the design on us, the limit was just time and money. In the scenario we were able to afford revealed walls recognized original floors and just focus on the space.
And in terms of space, there was one task and that an image 2x2 m had to be delivered form the street to the depository which is located underground. The money in the budget was mostly spent on that this path.
The new door, the only new door to the facade, is not the only one, but the first "opening" that must convince the image.
In the interior, we will enlarge the passage to the staircase so that the painting "tilts" and brings closer another experience - the stairs. It is twice narrowly broken by declining views. The basement is therefore guided by another "opening", which is the only base connected to the structure, which does not relate to the movement of the painting, but brings light from the upper floor to the exhibition basement.
The face is down. He did it. The last barrier is the low door leading to the depository. From this point of view, we draw a narrow hem covered with industrial gratings in the base.
The picture is in place. It has passed the task and is already waiting for a new owner.
The gallery space is located on the ground floor and elevated basement of a 19th century house, the entrance is located from street level. You walk through a simple high door, which on the facade of the house clearly points to a different function than the side entrance to the apartment building. The exhibition space is already starting behind the front door. Clean white walls (which in places complete the atmosphere of the surviving artifacts of the historic house) decorated ceilings, columns, plaster deposits, historic interior doors, mosaic on the floor. The combination of new sharp passages, a light guide through the vault, sidewalks covered with industrial gratings and at the same time an effort to preserve as much as possible from what has been left from the building over the past years.
Area: 230 m2, study 2019, implementation 2020
Green building
Environmental certification
| Type and level of certificate |
-
|
Water management
| Is rainwater used for irrigation? |
|
| Is rainwater used for other purposes, e.g. toilet flushing ? |
|
| Does the building have a green roof / facade ? |
|
| Is reclaimed waste water used, e.g. from showers and sinks ? |
|
The quality of the indoor environment
| Is clean air supply automated ? |
|
| Is comfortable temperature during summer and winter automated? |
|
| Is natural lighting guaranteed in all living areas? |
|
| Is artificial lighting automated? |
|
| Is acoustic comfort, specifically reverberation time, guaranteed? |
|
| Does the layout solution include zoning and ergonomics elements? |
|
Principles of circular economics
| Does the project use recycled materials? |
|
| Does the project use recyclable materials? |
|
| Are materials with a documented Environmental Product Declaration (EPD) promoted in the project? |
|
| Are other sustainability certifications used for materials and elements? |
|
Energy efficiency
| Energy performance class of the building according to the Energy Performance Certificate of the building |
|
| Is efficient energy management (measurement and regular analysis of consumption data) considered? |
|
| Are renewable sources of energy used, e.g. solar system, photovoltaics? |
|
Interconnection with surroundings
| Does the project enable the easy use of public transport? |
|
| Does the project support the use of alternative modes of transport, e.g cycling, walking etc. ? |
|
| Is there access to recreational natural areas, e.g. parks, in the immediate vicinity of the building? |
|
