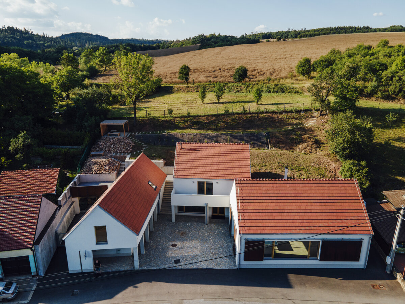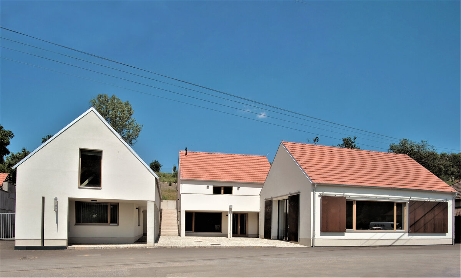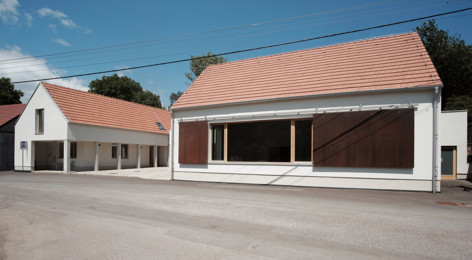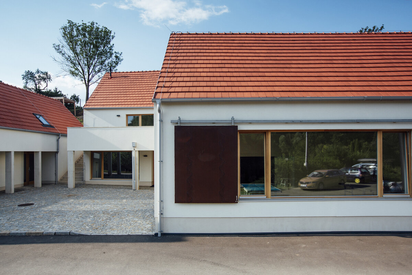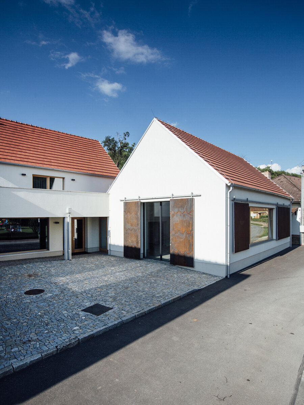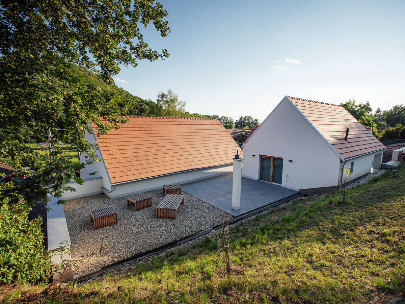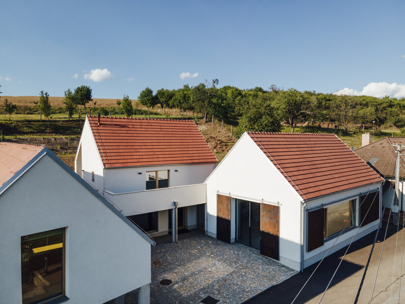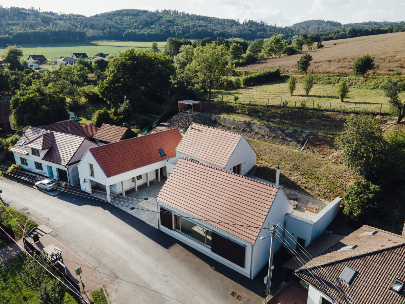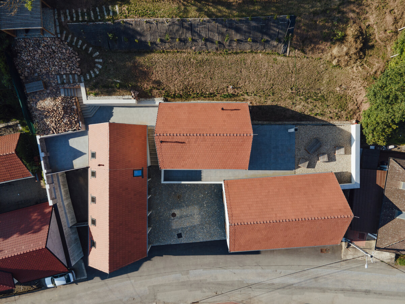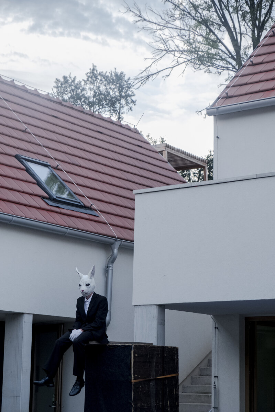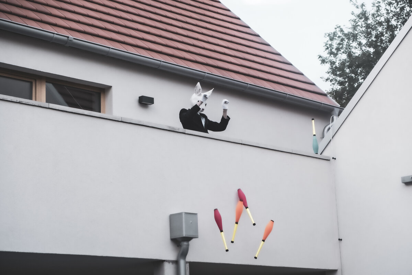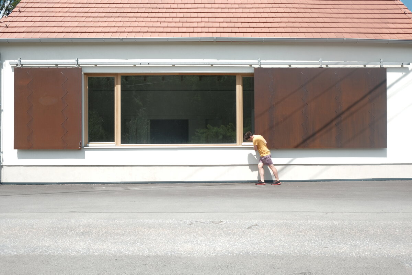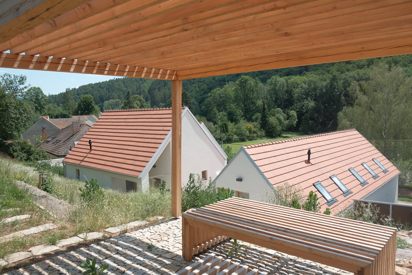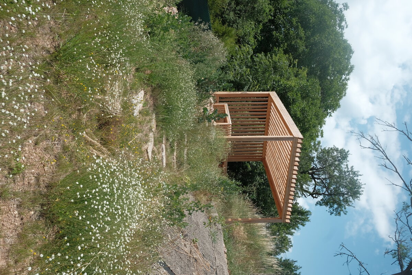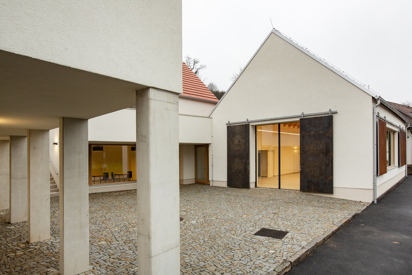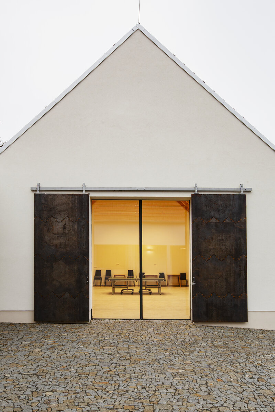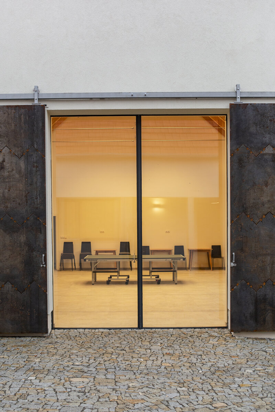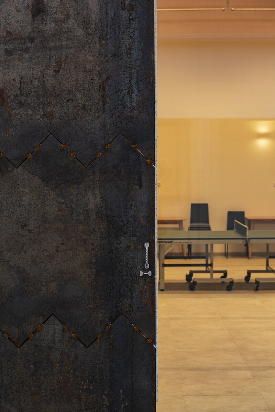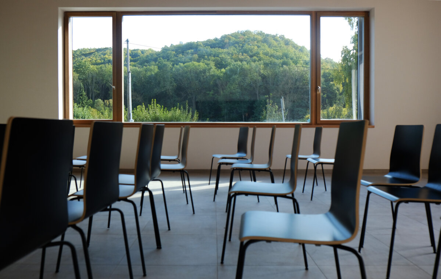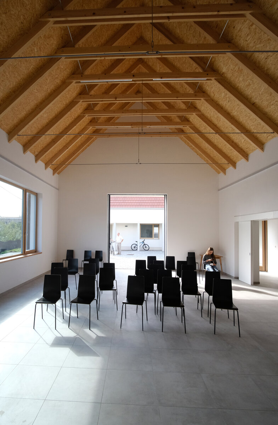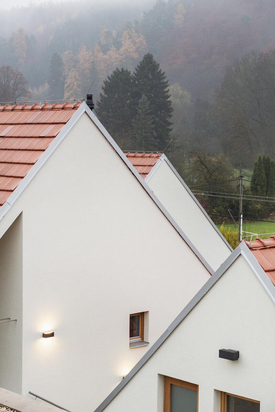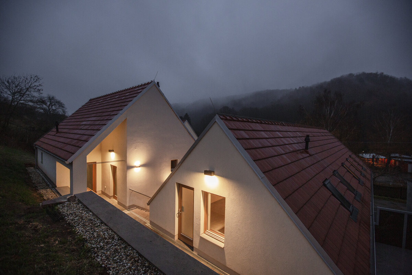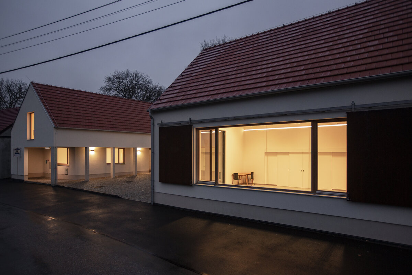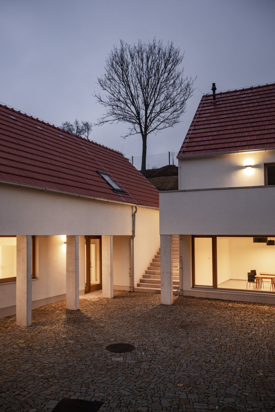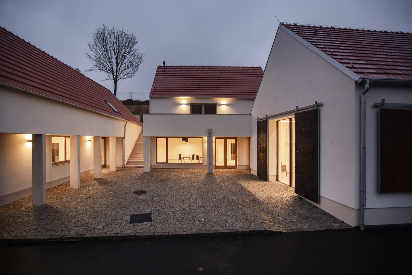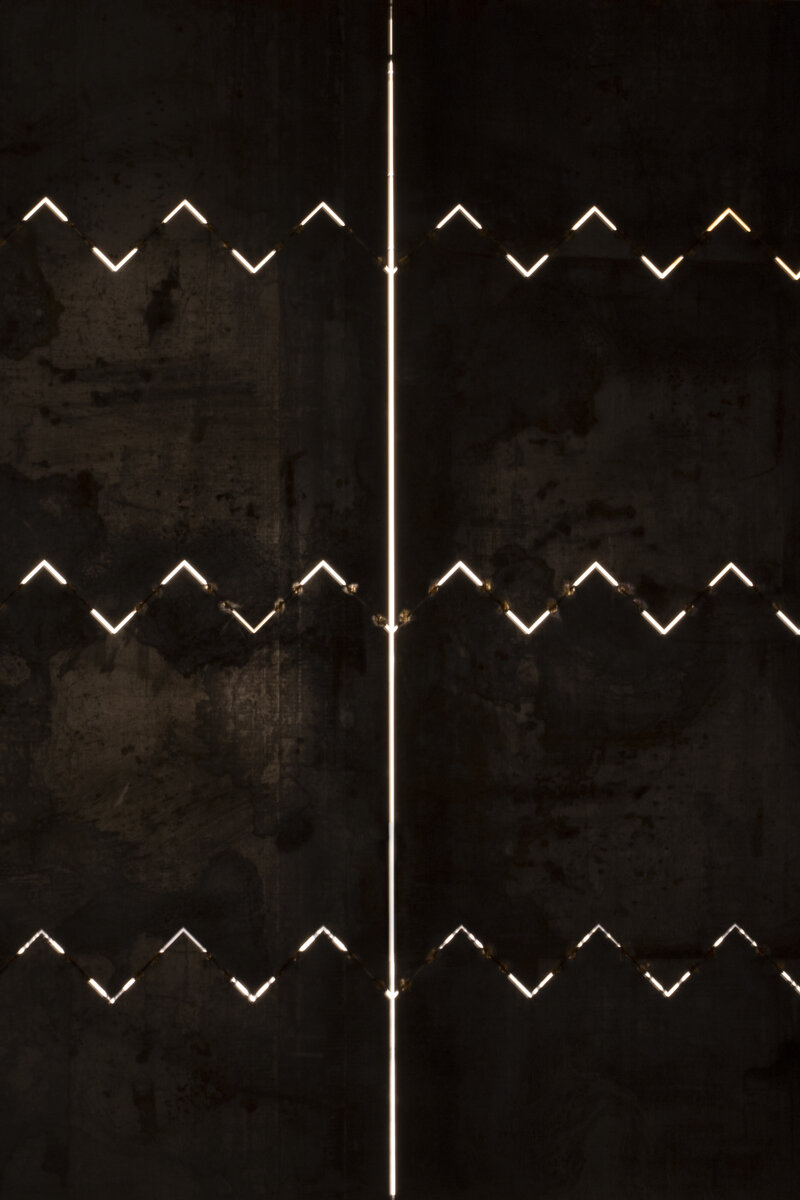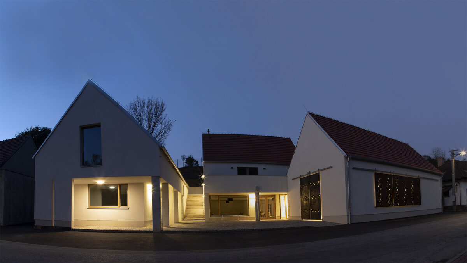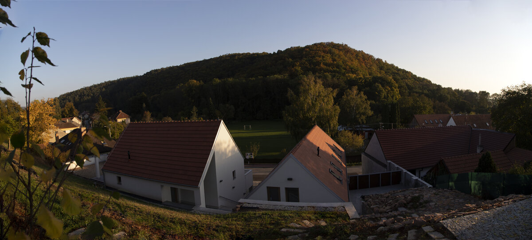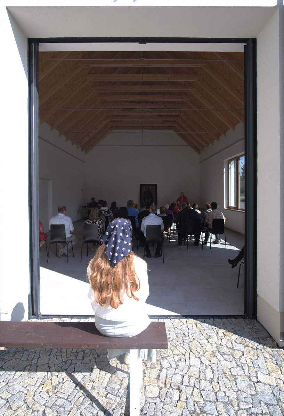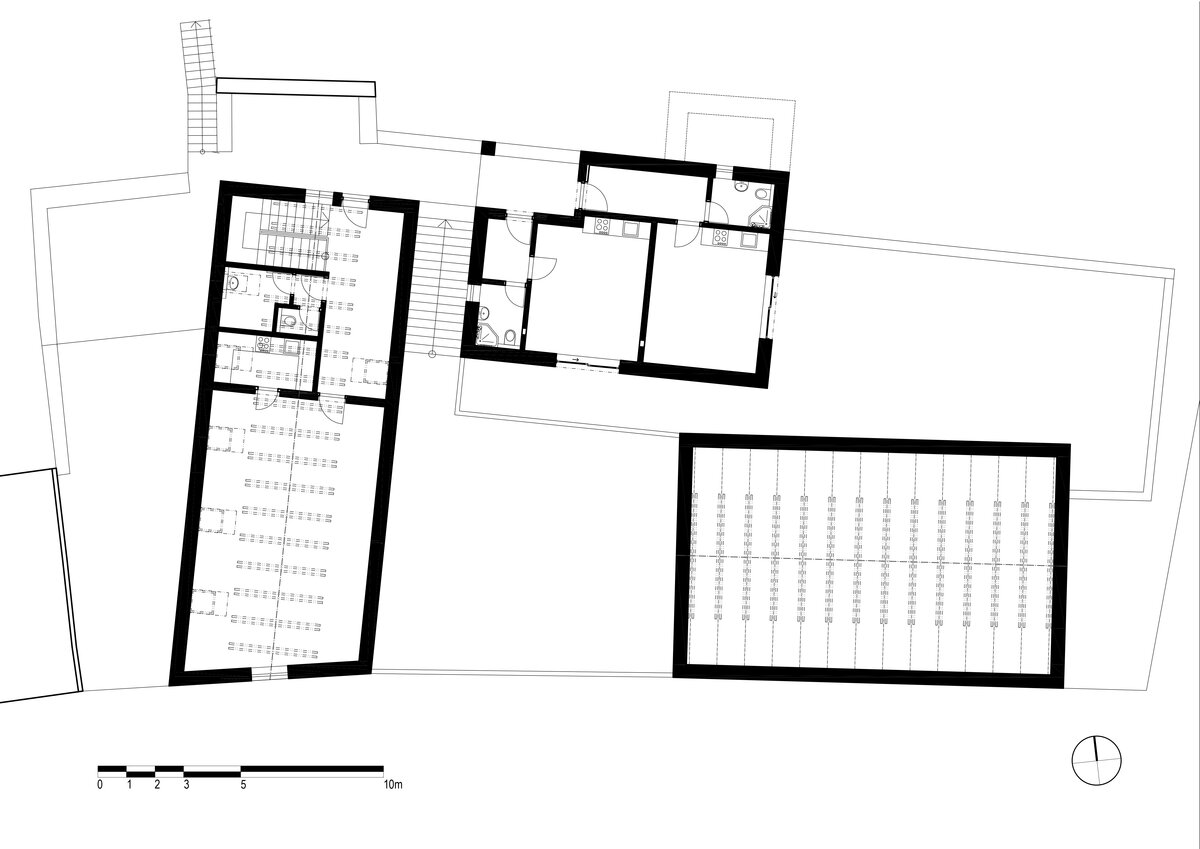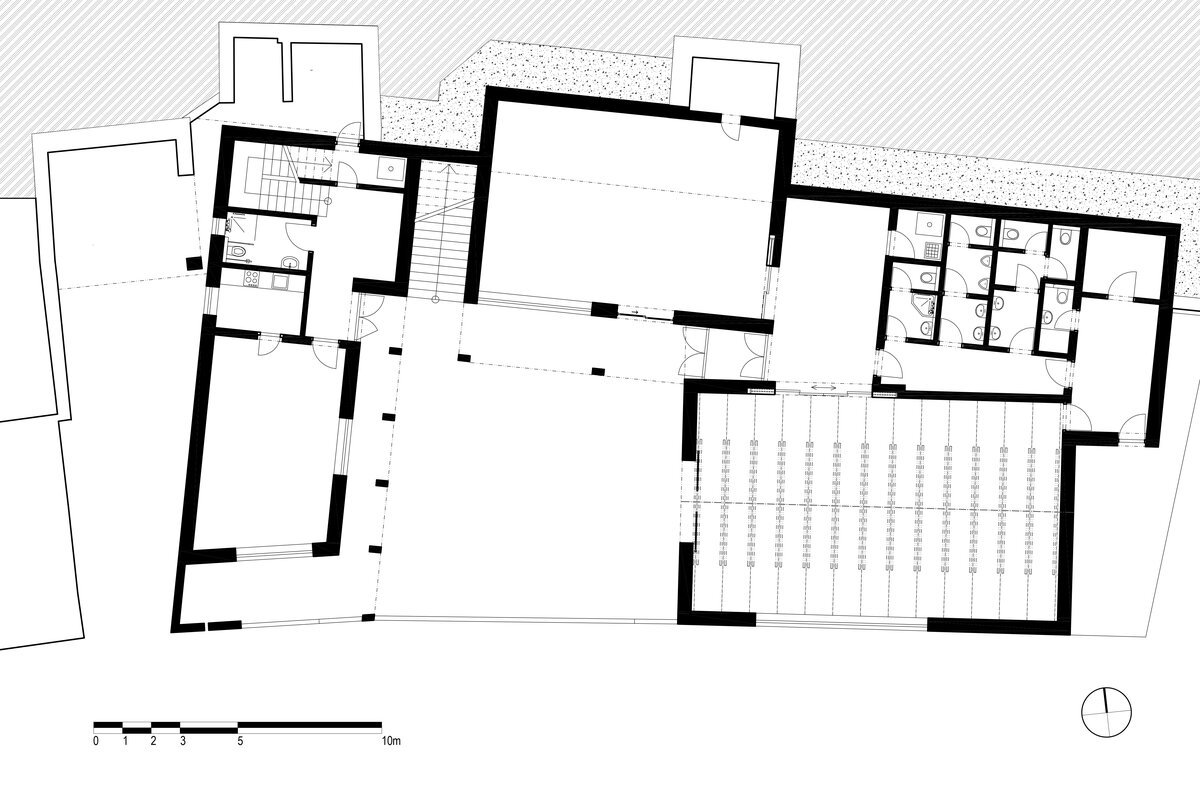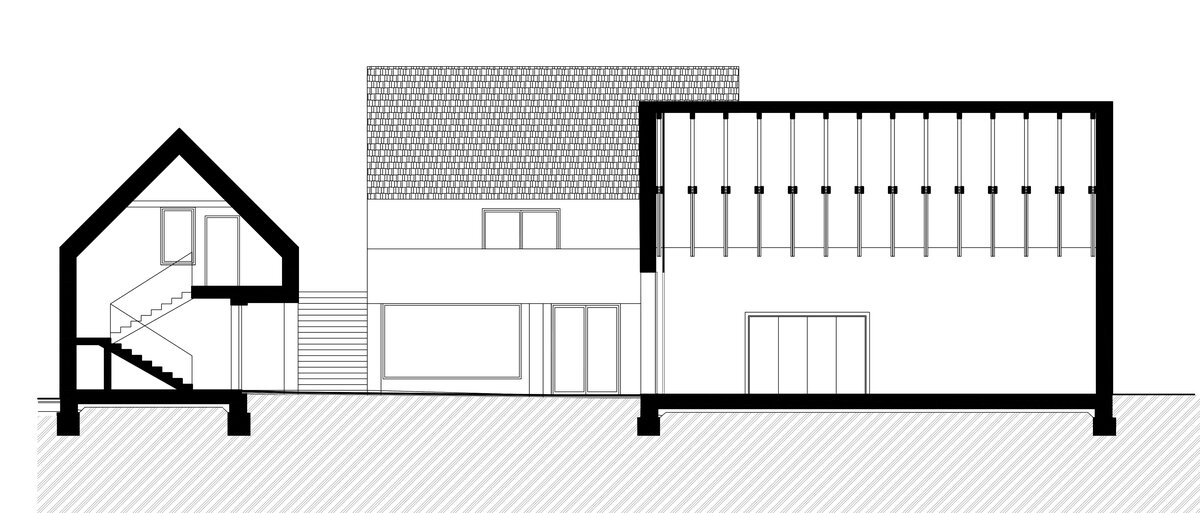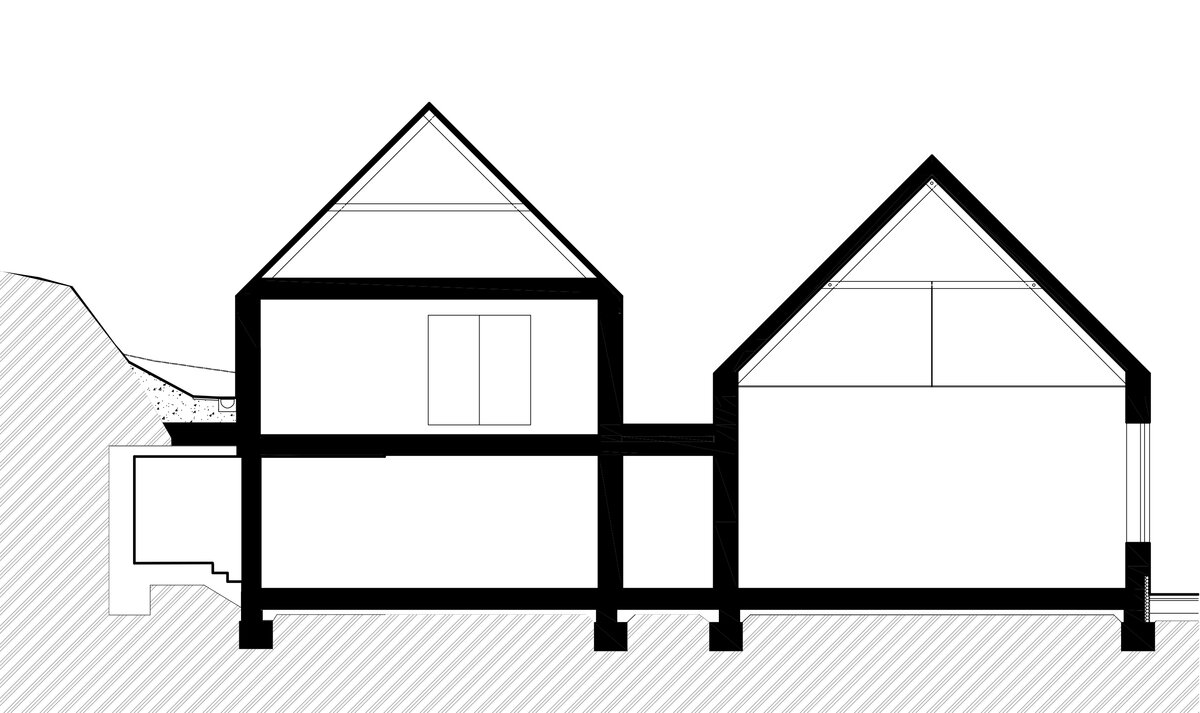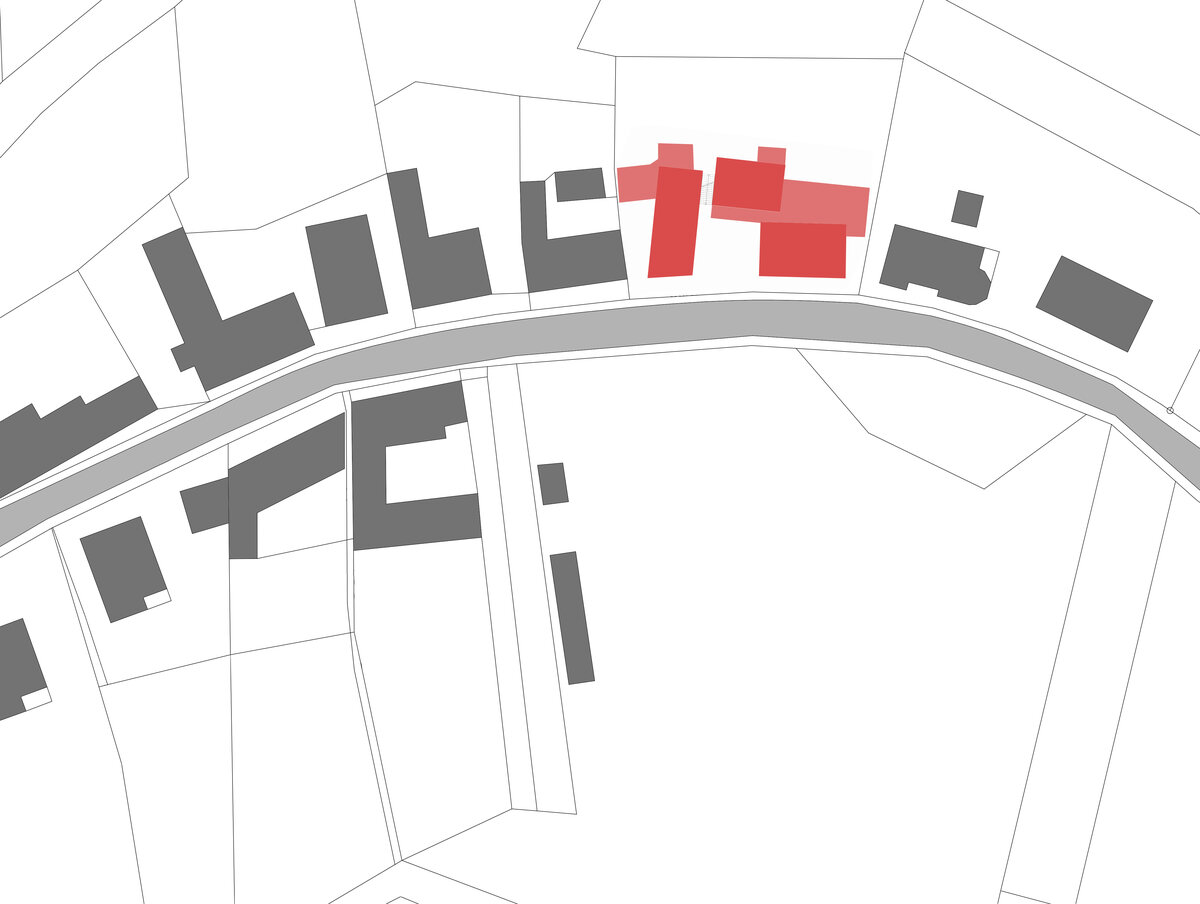| Author |
Soňa Urbánková |
| Studio |
|
| Location |
Skalička 23, 666 03 |
| Investor |
Obec Skalička, Skalička 23, 666 03 |
| Supplier |
AMIKA FIRST s.r.o.
Primátorská 296/38
Praha – Libeň
180 00 |
| Date of completion / approval of the project |
October 2021 |
| Fotograf |
|
SIMPLICITY, CONTEXT, SCALE, LOW COSTS
The small village of Skalička is historically grown around the road, the development consists mainly of scattered free-standing farms accompanied by barns.
The municipal house revives an abandoned place in the center of the village through an open, legible and contextual building.
The village management decided to build the missing facilities for community life after the old pub ceased to function. The municipal house then replaced the original building not only with its function, but also physically. Only a small stone cellar on the slope has been preserved from the building in unsatisfactory technical condition, and the municipal house complex was built in its place.
The building does not expand into the landscape, on the contrary, it revives the core of the village, it finds new uses for a place that has lost its original functions. The buildings are located so that they naturally follow the existing structures. The building is divided into three separately roofed objects, the division corresponds to the functional content. The grouping of three bodies fits into the urban structure of the village and expands the public space with a small courtyard, from which the municipal garden on the slope above the house is freely accessible by stairs. The courtyard is lined with a pillar gallery, which opens into the waiting room of the bus stop, the space of which is cut out into the mass of the house.
The municipal house with its garden and a courtyard, through its function and location, represents the so far missing center of village life. The main space is a hall used for sports purposes as well as organizing concerts, balls, weddings, masses and theater performances for up to 80 to 100 visitors. There are also municipal offices and club rooms in the buildings, providing facilities for local associations.
The building preserves the traditional rural character in terms of material and shape. The dimensions of the objects do not protrude from their surroundings. White plaster with a burnt tile on the gable roofs forms the archetypal three main buildings. The ground-floor flat-roofed interconnecting parts remain inconspicuously hidden between the main buildings. Distinctive corten shutters are a contemporary addition to the otherwise traditional look, which remains tangible for the community of local citizens.
The vertical load-bearing masonry structures form a transverse and longitudinal wall system. The vertical load-bearing structures are made as masonry walls from ceramic fittings th. 250 and 450 mm. The basement wall transmitting earth pressure is made of formwork fittings of 300 mm thickness with inserted reinforcement and spilled with concrete mixture. This structure is thermally insulated and waterproofed. Drainage is made at the foot of the retaining walls. In the part of the floor plan, the existing perimeter walls are left, which transmit the earth pressure, these walls are spread by new ceilings. Special attention was paid to the connection of existing drainage measures to new drainages at the foot of the walls. The terrain above the retaining walls is consistently surface drained. All ceiling structures are made as monolithic reinforced concrete slabs. The roofing of the building is done with wooden trusses, which are complemented by steel rods in the hall. The roof structures are partly insulated with rafter insulation, partly they are uninsulated structures (unheated attic space). Smooth ceramic tiles cover the pitched roofs. The outer surface of the walls is made of white plaster. The columns of the covered galleries are made of reinforced concrete precast units based on white cement. Part of the building with a hall covered by a flat roof and was designed as a walking terrace. The area will connect via drainage gutters to the adjacent slope of the garden. The courtyard is paved with granite cobblestones.
The foundation of the building is made on foundation strips and footing made of plain concrete or reinforced concrete.
Green building
Environmental certification
| Type and level of certificate |
-
|
Water management
| Is rainwater used for irrigation? |
|
| Is rainwater used for other purposes, e.g. toilet flushing ? |
|
| Does the building have a green roof / facade ? |
|
| Is reclaimed waste water used, e.g. from showers and sinks ? |
|
The quality of the indoor environment
| Is clean air supply automated ? |
|
| Is comfortable temperature during summer and winter automated? |
|
| Is natural lighting guaranteed in all living areas? |
|
| Is artificial lighting automated? |
|
| Is acoustic comfort, specifically reverberation time, guaranteed? |
|
| Does the layout solution include zoning and ergonomics elements? |
|
Principles of circular economics
| Does the project use recycled materials? |
|
| Does the project use recyclable materials? |
|
| Are materials with a documented Environmental Product Declaration (EPD) promoted in the project? |
|
| Are other sustainability certifications used for materials and elements? |
|
Energy efficiency
| Energy performance class of the building according to the Energy Performance Certificate of the building |
B
|
| Is efficient energy management (measurement and regular analysis of consumption data) considered? |
|
| Are renewable sources of energy used, e.g. solar system, photovoltaics? |
|
Interconnection with surroundings
| Does the project enable the easy use of public transport? |
|
| Does the project support the use of alternative modes of transport, e.g cycling, walking etc. ? |
|
| Is there access to recreational natural areas, e.g. parks, in the immediate vicinity of the building? |
|
