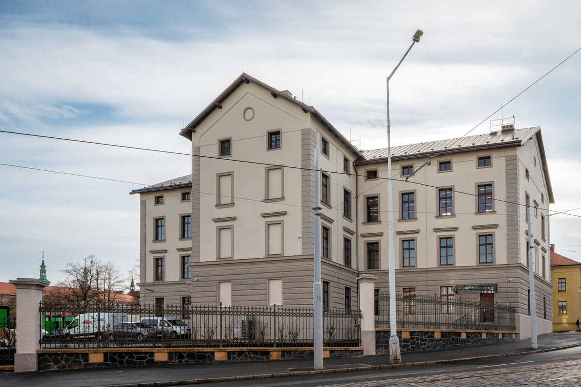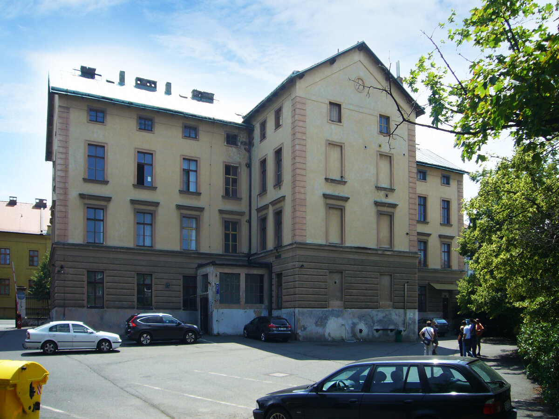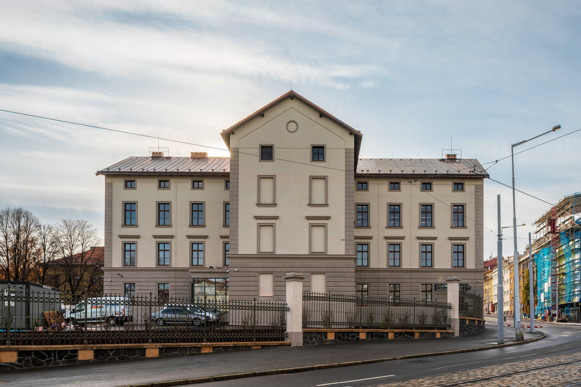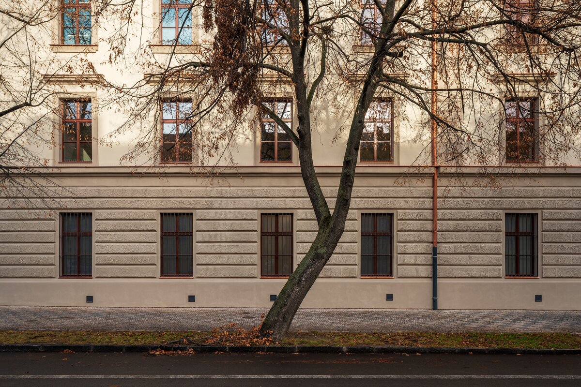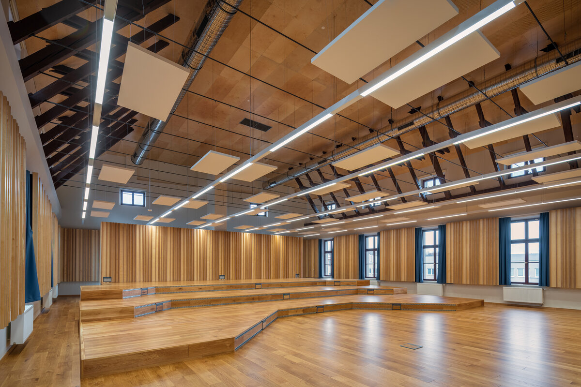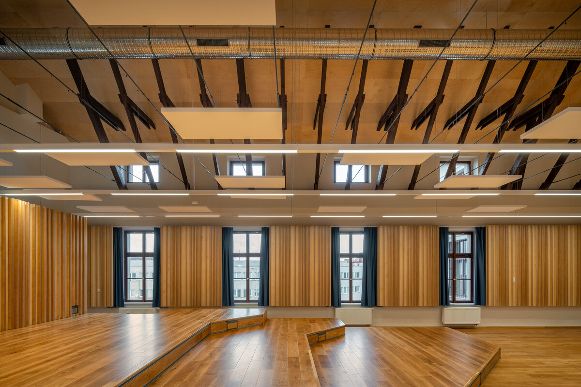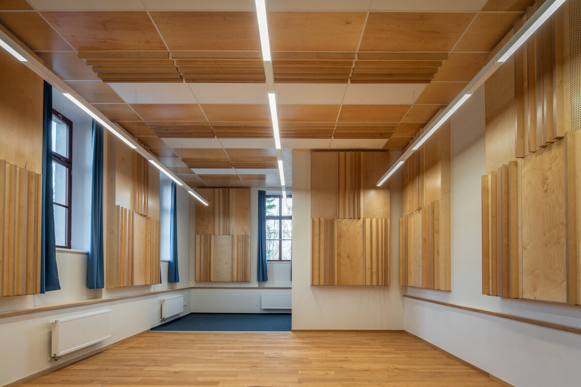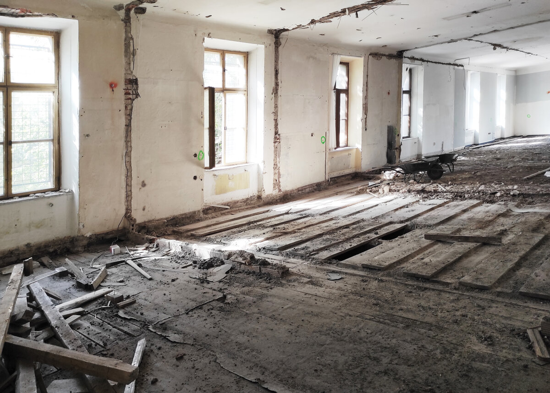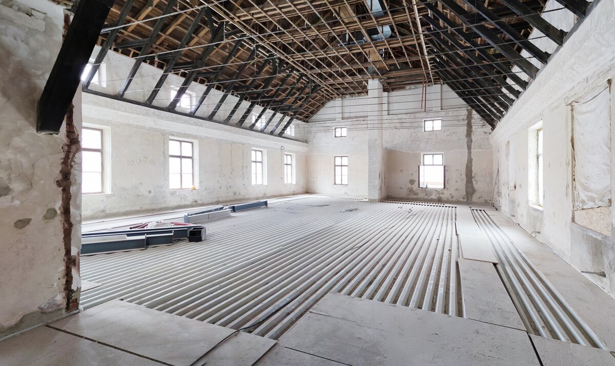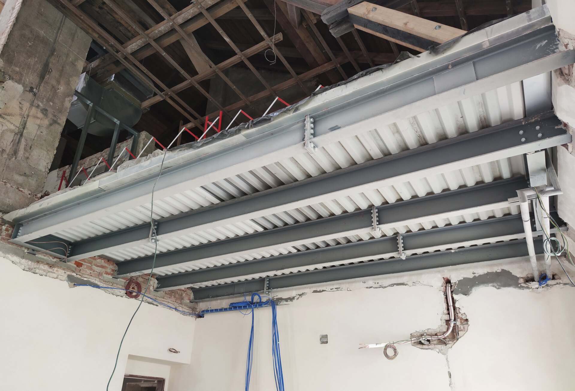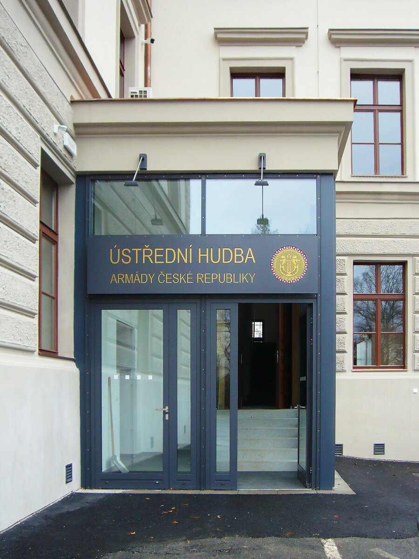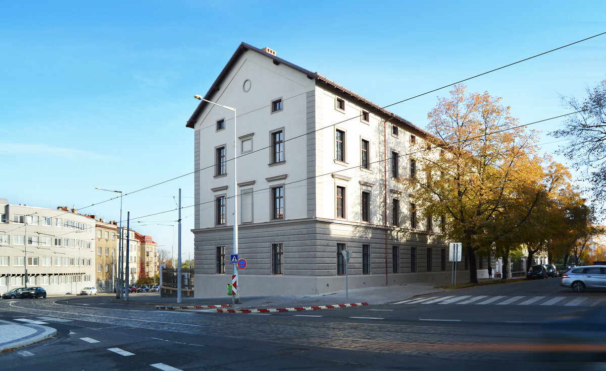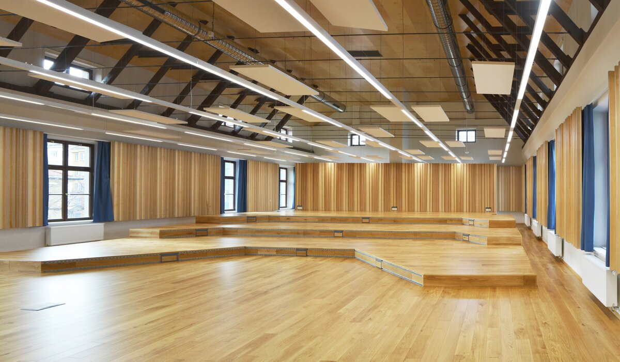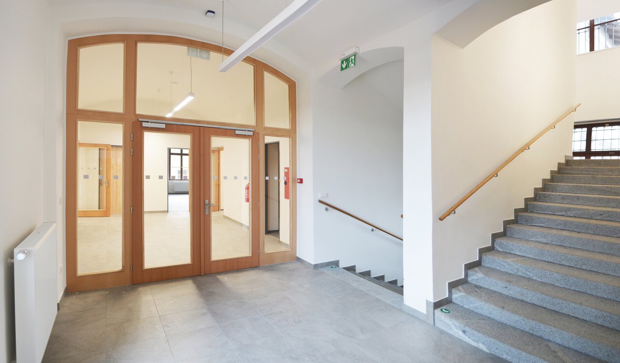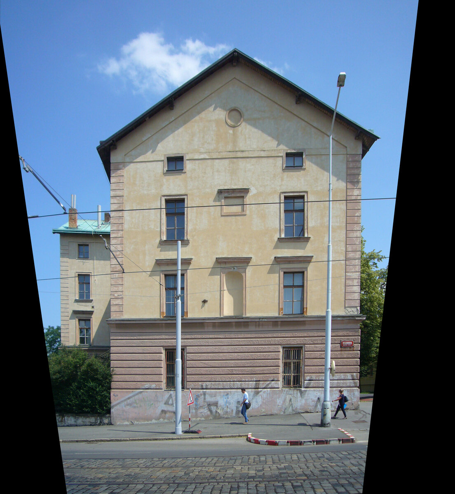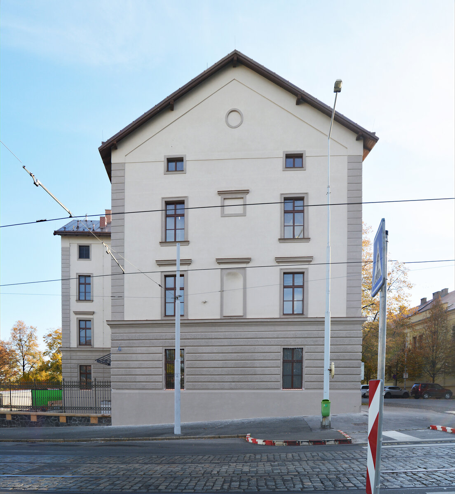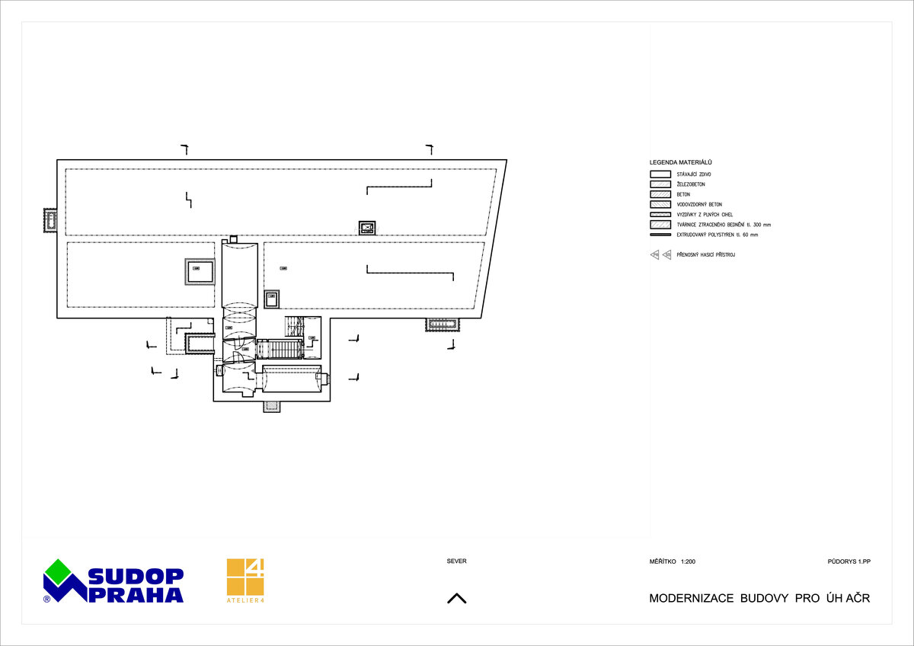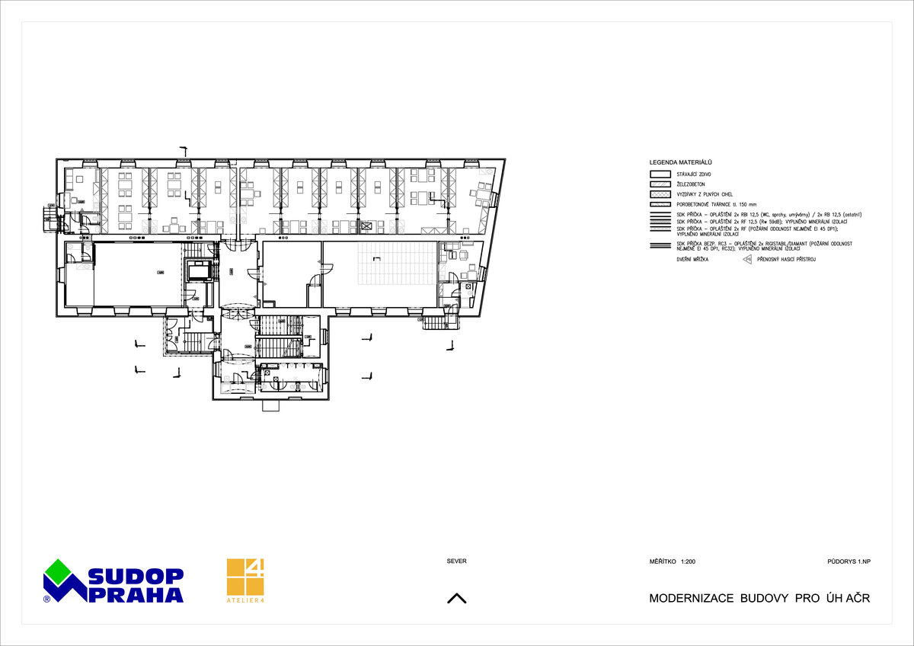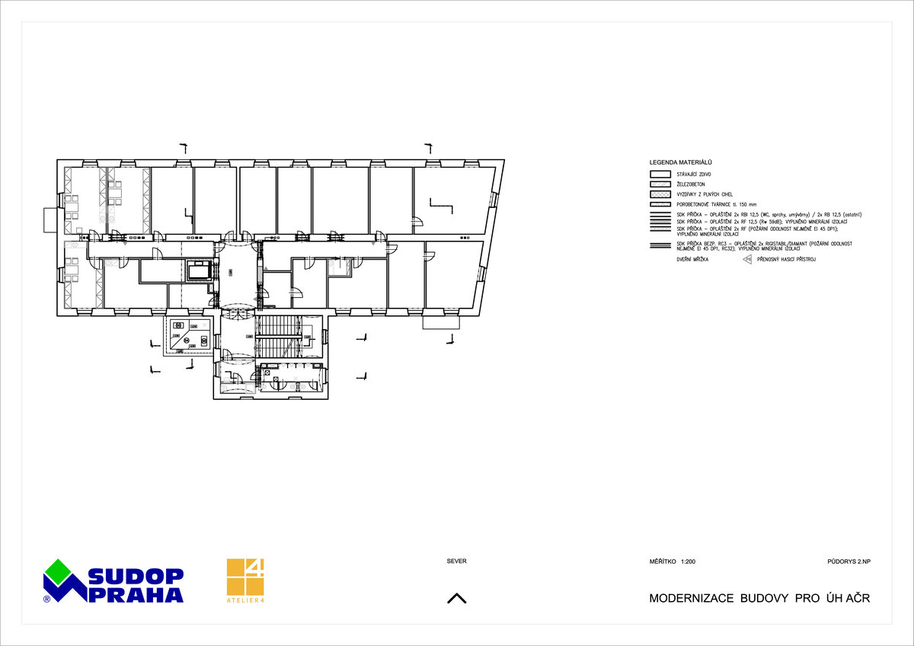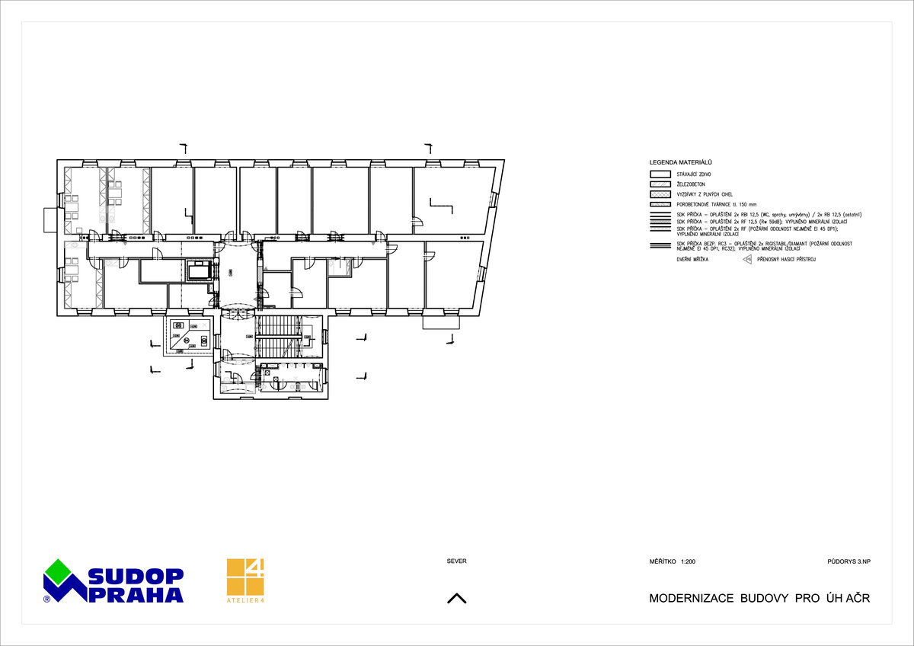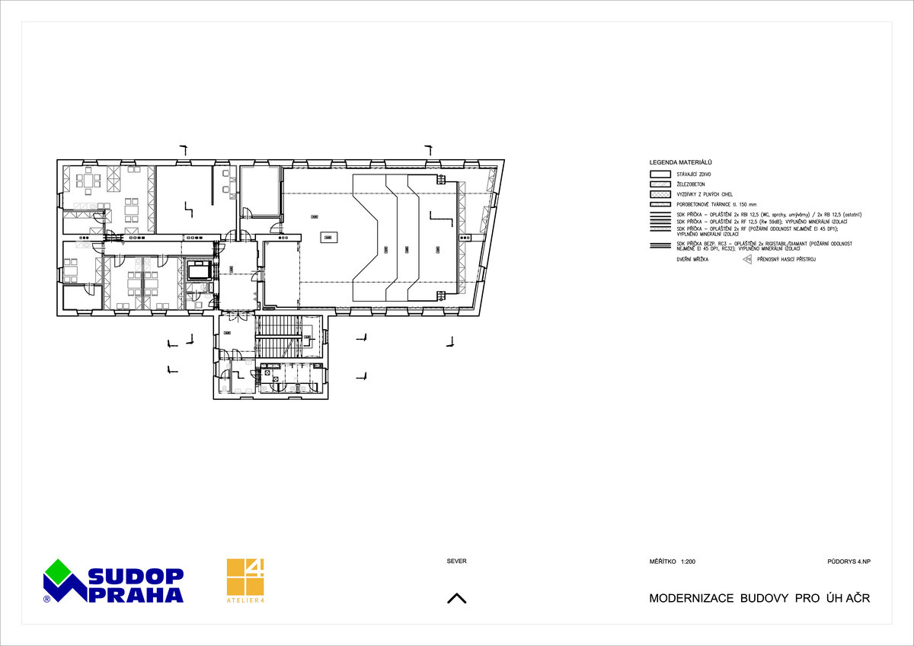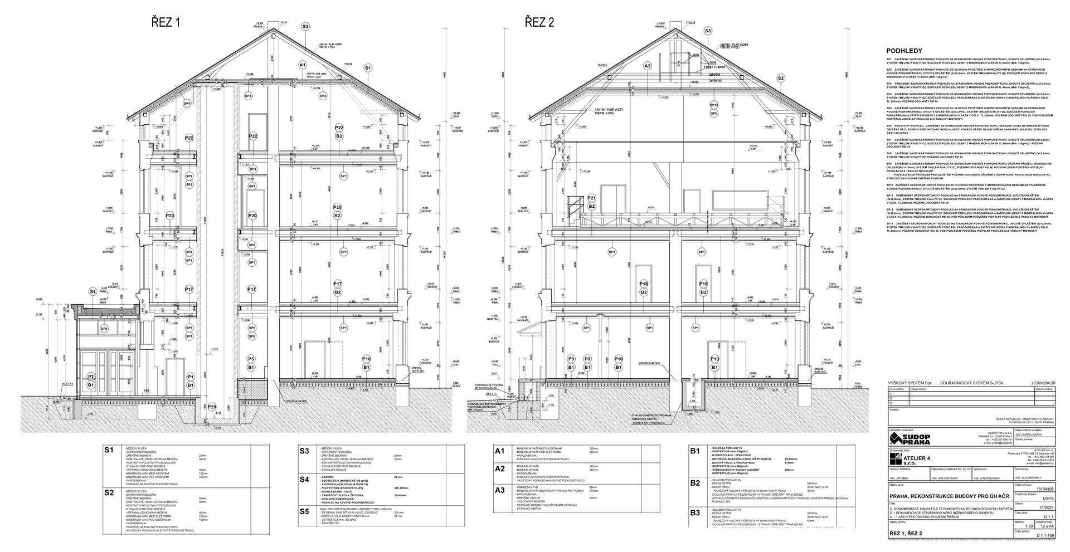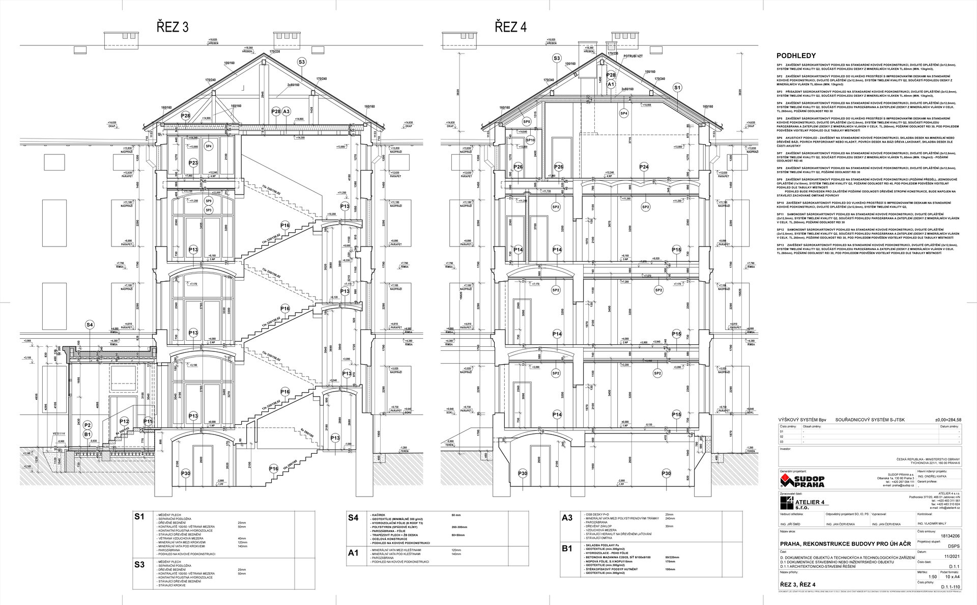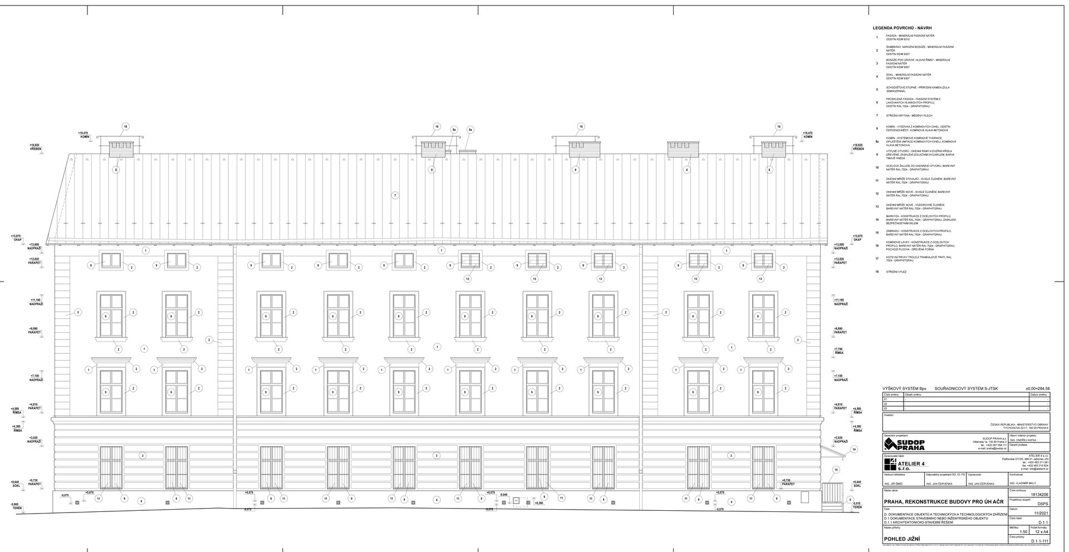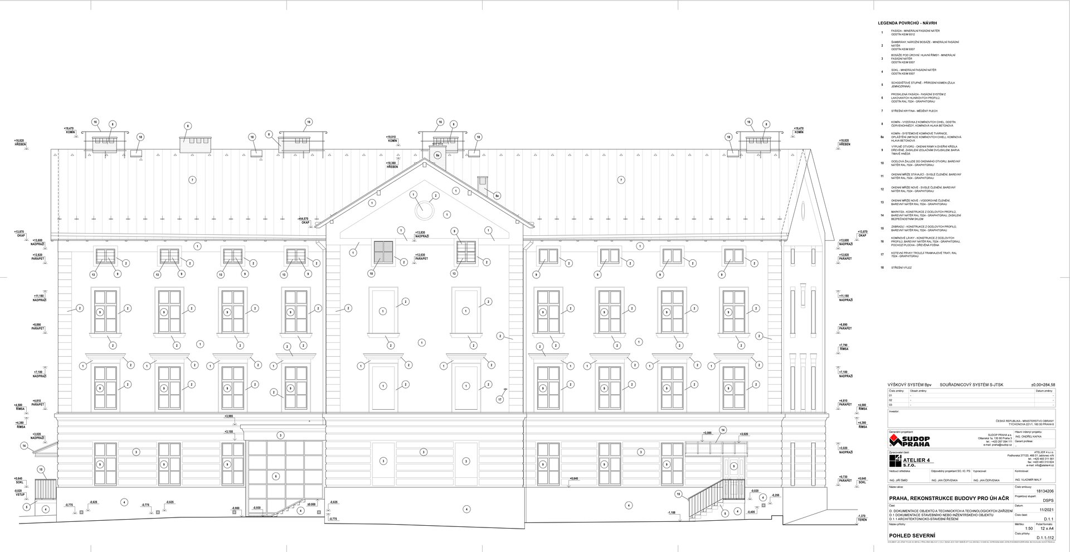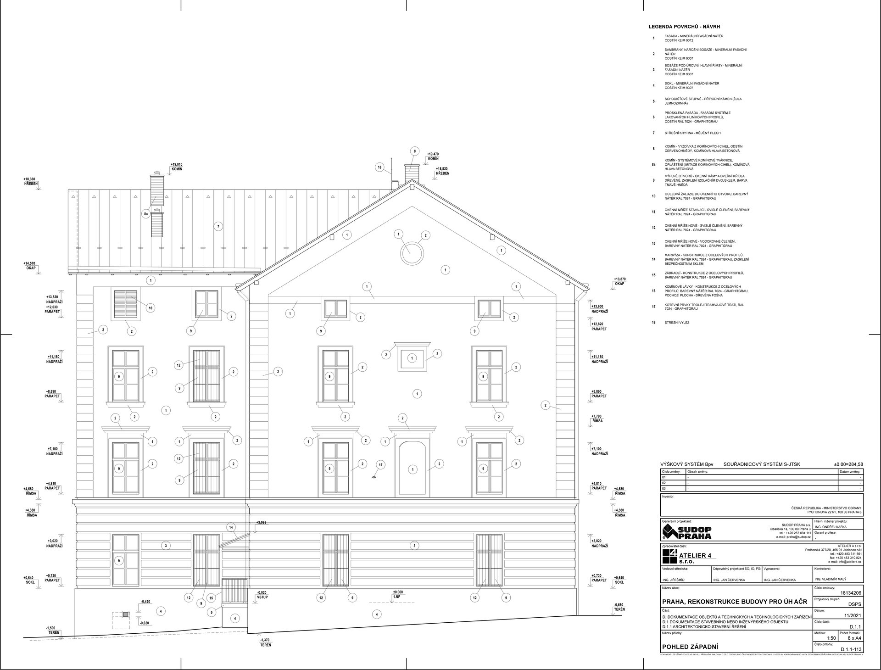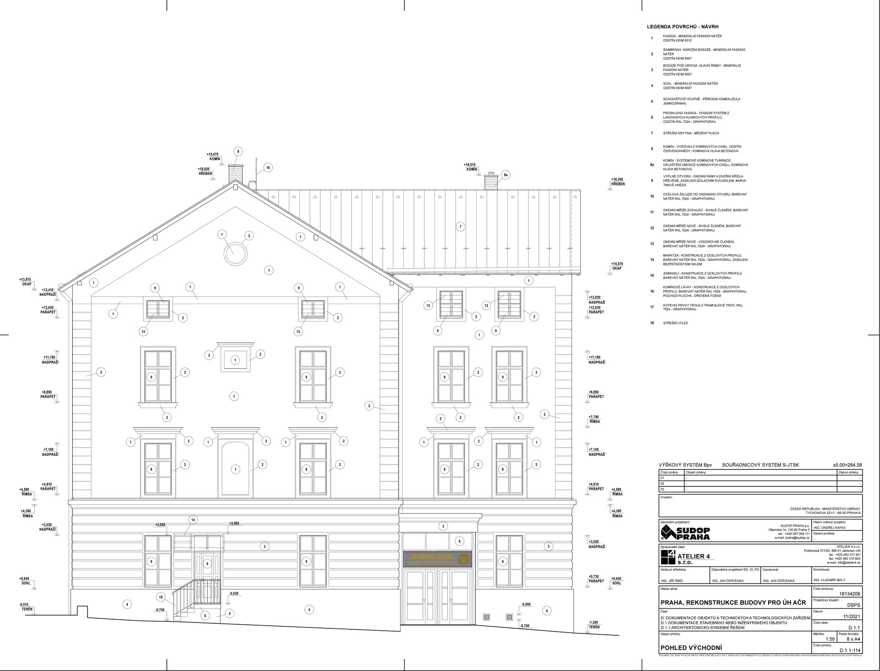| Author |
ATELIER 4, s.r.o. + SUDOP PRAHA a.s. / Ing.arch. Pavel Tauš, Ing. Jan Červenka |
| Studio |
|
| Location |
Parléřova 122/4, 169 00 Praha 6-Hradčany; 50.0876914N, 14.3850100E |
| Investor |
Česká republika – Ministerstvo obrany; Tychonova 1, 160 01 Praha 6 - Hradčany |
| Supplier |
GEOSAN GROUP a.s.; U Nemocnice 430, 280 02 Kolín III |
| Date of completion / approval of the project |
December 2021 |
| Fotograf |
|
DATA ABOUT THE BUILDING
The building (premises) of the „ÚH AČR (Central Military Music Band of the Czech Army)“ is located in the north-eastern sector of the intersection of Parléřova x Myslbekova streets and belongs to the protected quarters of the Hradčany Urban Conservation Area. It is part of the mono-functional area of public facilities according to the urban plan of the Prague City Region. The building complies with the zoning plan as it serves the purposes of the Central Military Music Band of the Czech Army. The building houses rehearsal rooms, dressing rooms, sanitary facilities and offices.
In terms of design and construction, this was an extensive renovation (modernization of the entire building), where it was architecturally challenging to implement the new requirements for modern operations into the old building.
CONSTRUCTION PERIOD: 07/2020-12/2021
Architecture of the "old" building
Considering that the entire site is located in the conservation zone of the Hradčany Urban Conservation Area, the architectural design of the exterior of the building respects its original historic Neo-Renaissance form, including the colour scheme based on the carried-out surveys. Only the new glazed vestibule of the main entrance and the awnings with stone steps at the secondary entrances in the courtyard are contemporary. A similar sensitive approach has been adopted for the refurbishment of the site fencing.
In the interior of the building, the revitalisation of the circulation areas, i.e. the main staircase and the storey halls enriched with a new technical element – the lift, was successfully carried out. The sanitary facilities and other operational rooms of the building acquired a new contemporary look. The music rehearsal rooms with high acoustic standards were a great challenge. Especially the main rehearsal room became a high-quality rehearsal and concert hall for the Central Military Music Band of the Czech Army.
Conclusion
The building has turned out to everyone's liking, and even an opening concert of the Central Military Music Band has already taken place there. The fact that the musicians gave a beautiful performance is the best proof we have that the new building modifications are working as they should.
Thank you all for your cooperation on this project.
SUDOP Prague + ATELIER 4
Design and construction
From a technical point of view, the ceiling structures and the manifestations of rising ground moisture had to be remediated. The acoustics was an equally important task. All of this had to be solved while taking the historical value of the building and the requirements of the conservation authorities into account.
For the remediation of the ground moisture, a combination of a grouting screen and ventilation of the underlying floor layers on the ground was chosen. The grouting screen was carried out at the ground floor level. An air cavity was created below the floors by installing IGLU fittings. Air is supplied to the cavity through openings above the ground level and vents from unused chimneys were used for exhaust.
A rather fundamental problem was the question of the remediation of the ceiling structures. The existing structures were classical, i.e. wooden beams with a floor on wooden cushions in a gravel embankment. The new task was to reconstruct the floors and the ceiling structure to ensure that they were sufficiently load-bearing for the purpose.
Following a structural assessment of the structure, the requirement for increased load-bearing capacity was verified. In the first phase, it was proposed to reinforce the structure with wooden inserts and, with regard to the wooden structure, to carry out the folded floors using dry technology. However, when the structure was uncovered, it became apparent that there was considerable damage to the wooden structure. Even under these circumstances, the conservationists' requirement was to retain the existing structure though. In the end, a compromise solution was chosen whereby the existing ceiling beams and soffits were largely retained and remediated (only the completely damaged beams were removed) and a new steel structure was inserted between them. But also here, there was a hitch in the form of the conservationists' requirement to exclude wet processes in view of the presence of the wooden elements. This requirement completely ruled out the use of reinforced concrete slabs. Therefore, a floor slab consisting of a trapezoidal sheet slab backing and a sand fill with two interconnected layers of cement-bonded particleboard was designed for load-bearing capacity and soundproofing. The sand provides a wave filling of the trapezoidal sheets to limit the resonance of the sheets and to ensure soundproofing. The floors were laid on top of the ceiling slab using dry technology.
Green building
Environmental certification
| Type and level of certificate |
-
|
Water management
| Is rainwater used for irrigation? |
|
| Is rainwater used for other purposes, e.g. toilet flushing ? |
|
| Does the building have a green roof / facade ? |
|
| Is reclaimed waste water used, e.g. from showers and sinks ? |
|
The quality of the indoor environment
| Is clean air supply automated ? |
|
| Is comfortable temperature during summer and winter automated? |
|
| Is natural lighting guaranteed in all living areas? |
|
| Is artificial lighting automated? |
|
| Is acoustic comfort, specifically reverberation time, guaranteed? |
|
| Does the layout solution include zoning and ergonomics elements? |
|
Principles of circular economics
| Does the project use recycled materials? |
|
| Does the project use recyclable materials? |
|
| Are materials with a documented Environmental Product Declaration (EPD) promoted in the project? |
|
| Are other sustainability certifications used for materials and elements? |
|
Energy efficiency
| Energy performance class of the building according to the Energy Performance Certificate of the building |
|
| Is efficient energy management (measurement and regular analysis of consumption data) considered? |
|
| Are renewable sources of energy used, e.g. solar system, photovoltaics? |
|
Interconnection with surroundings
| Does the project enable the easy use of public transport? |
|
| Does the project support the use of alternative modes of transport, e.g cycling, walking etc. ? |
|
| Is there access to recreational natural areas, e.g. parks, in the immediate vicinity of the building? |
|
