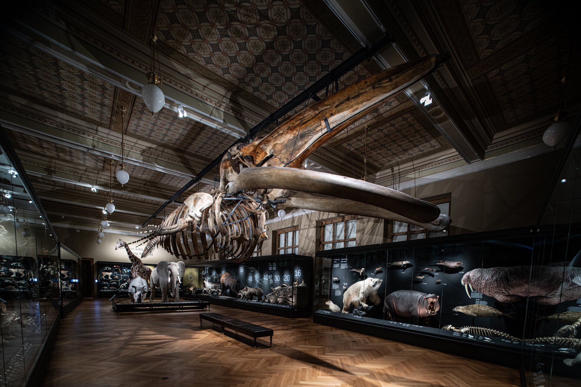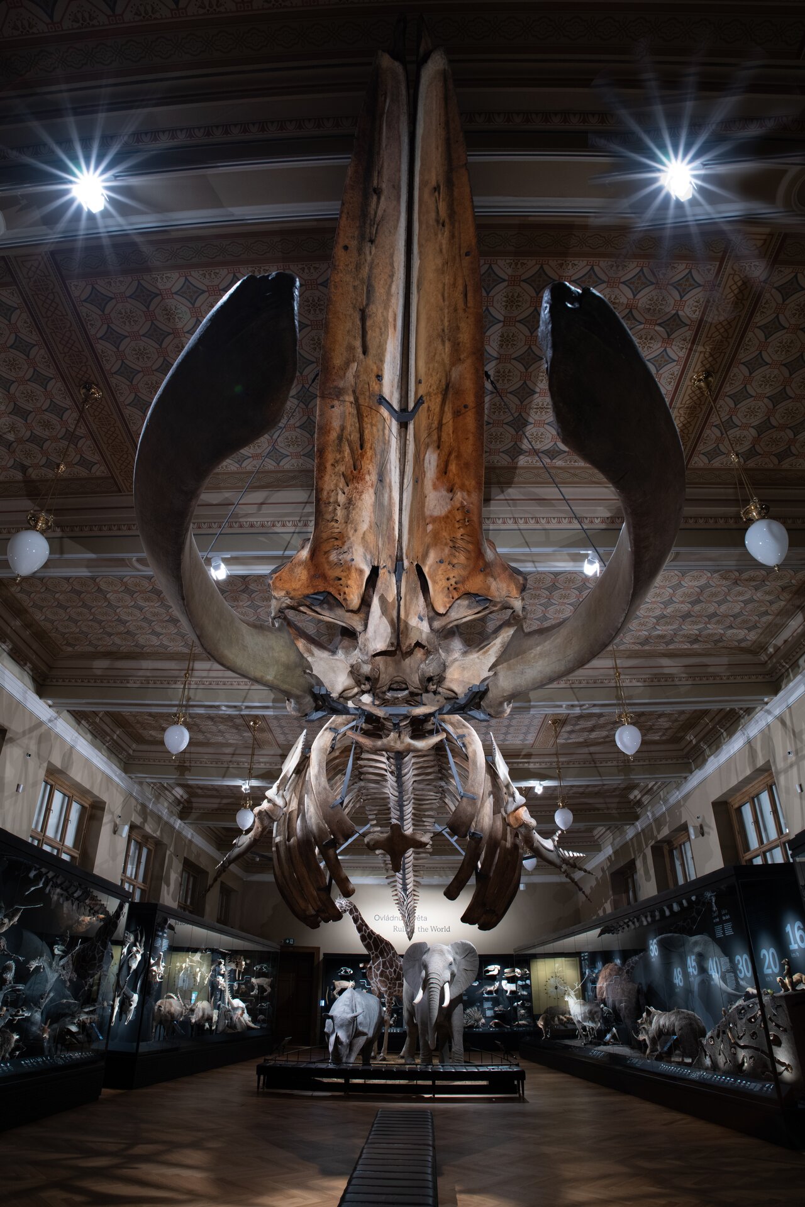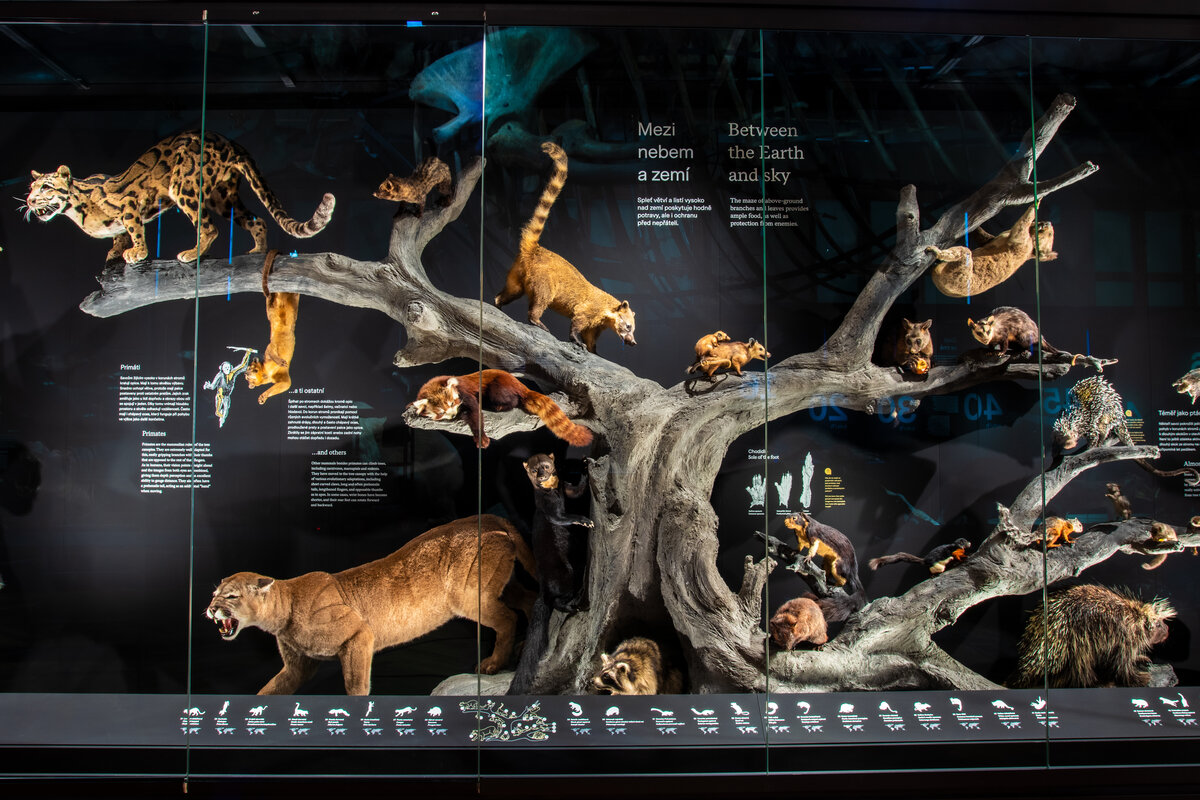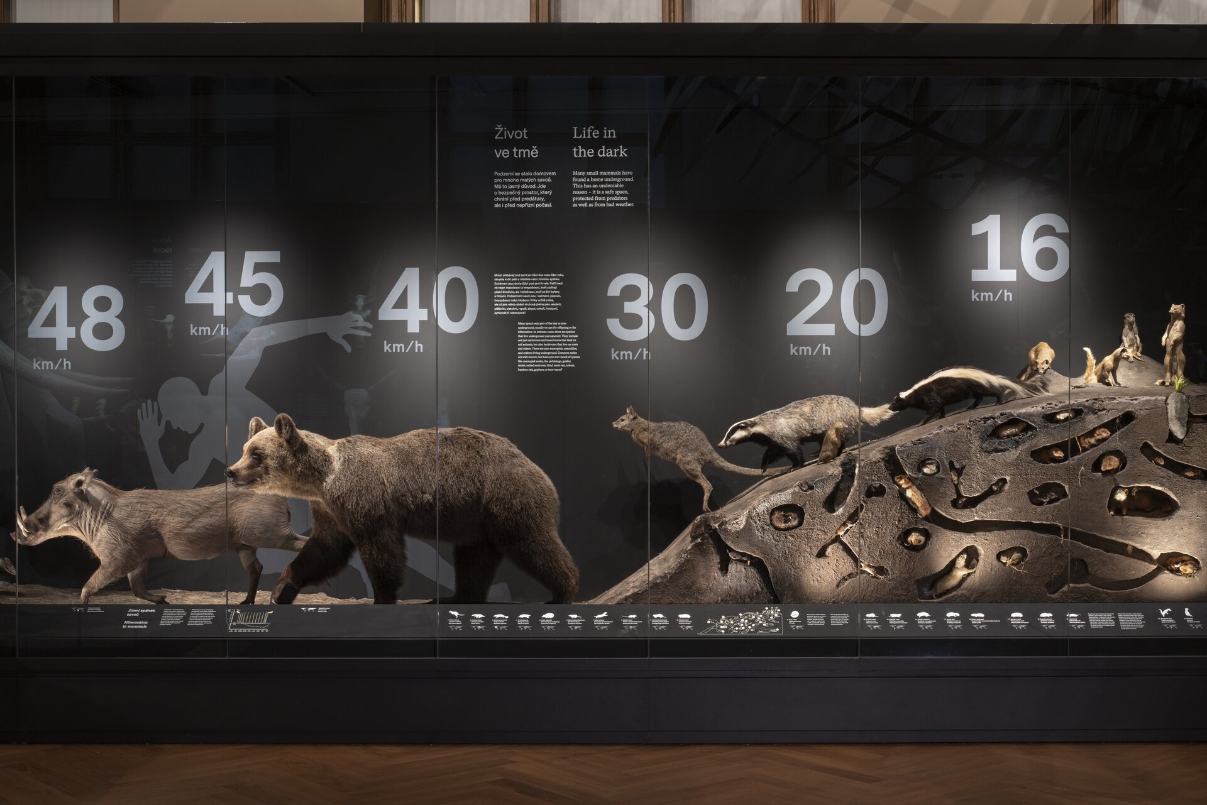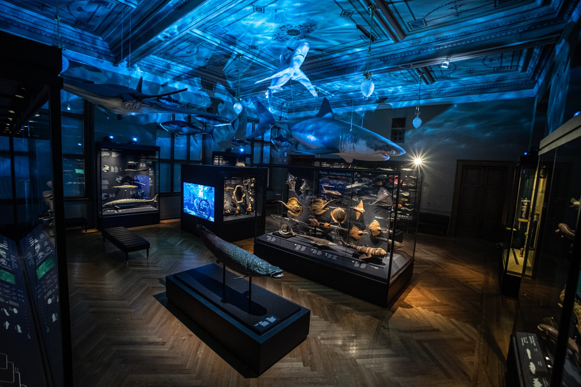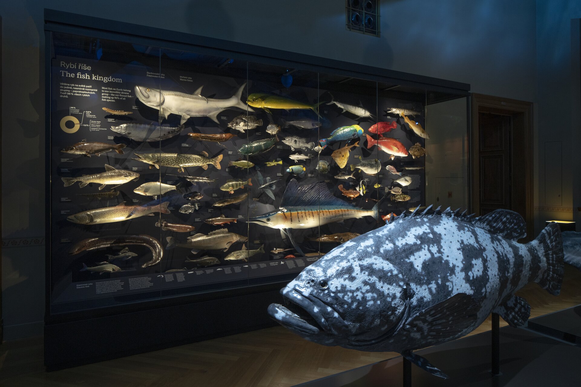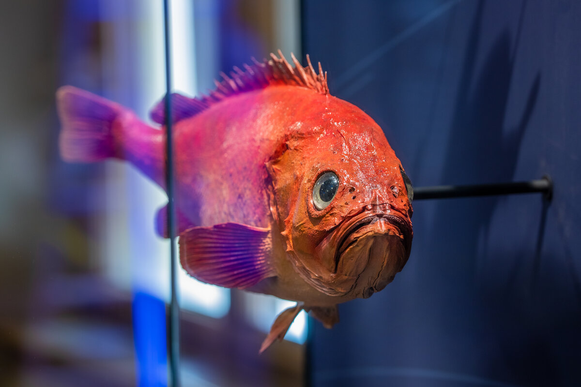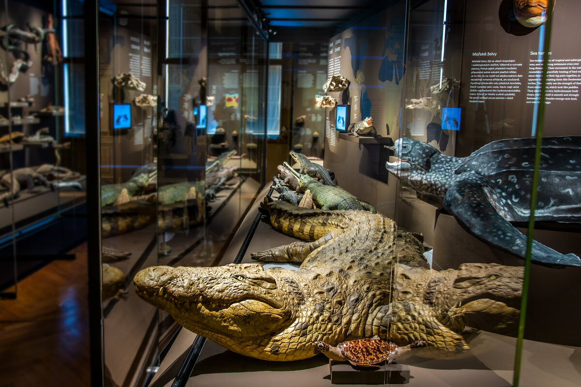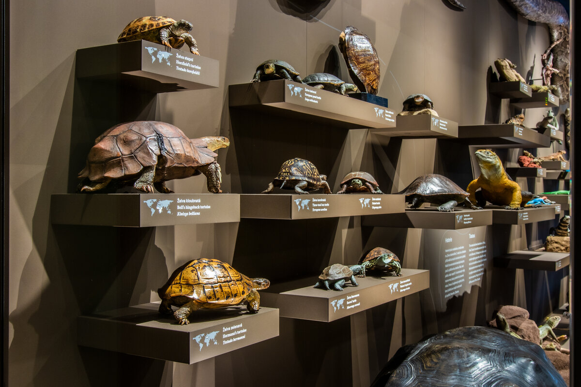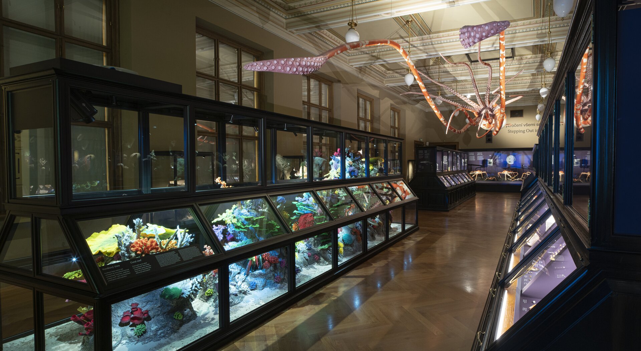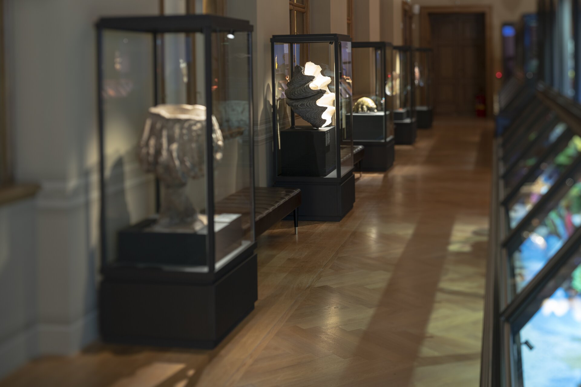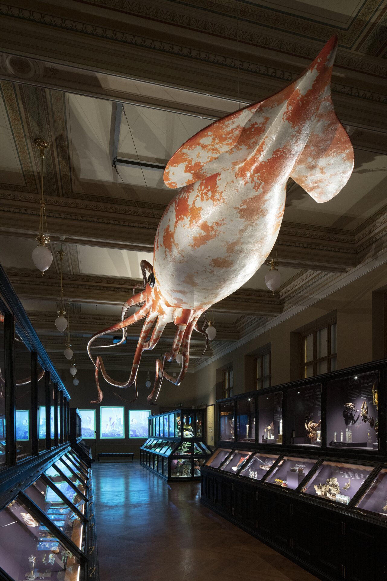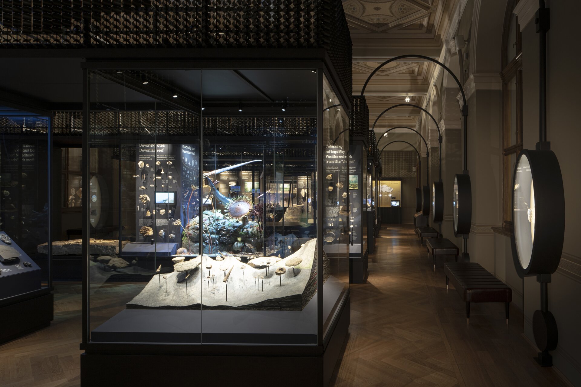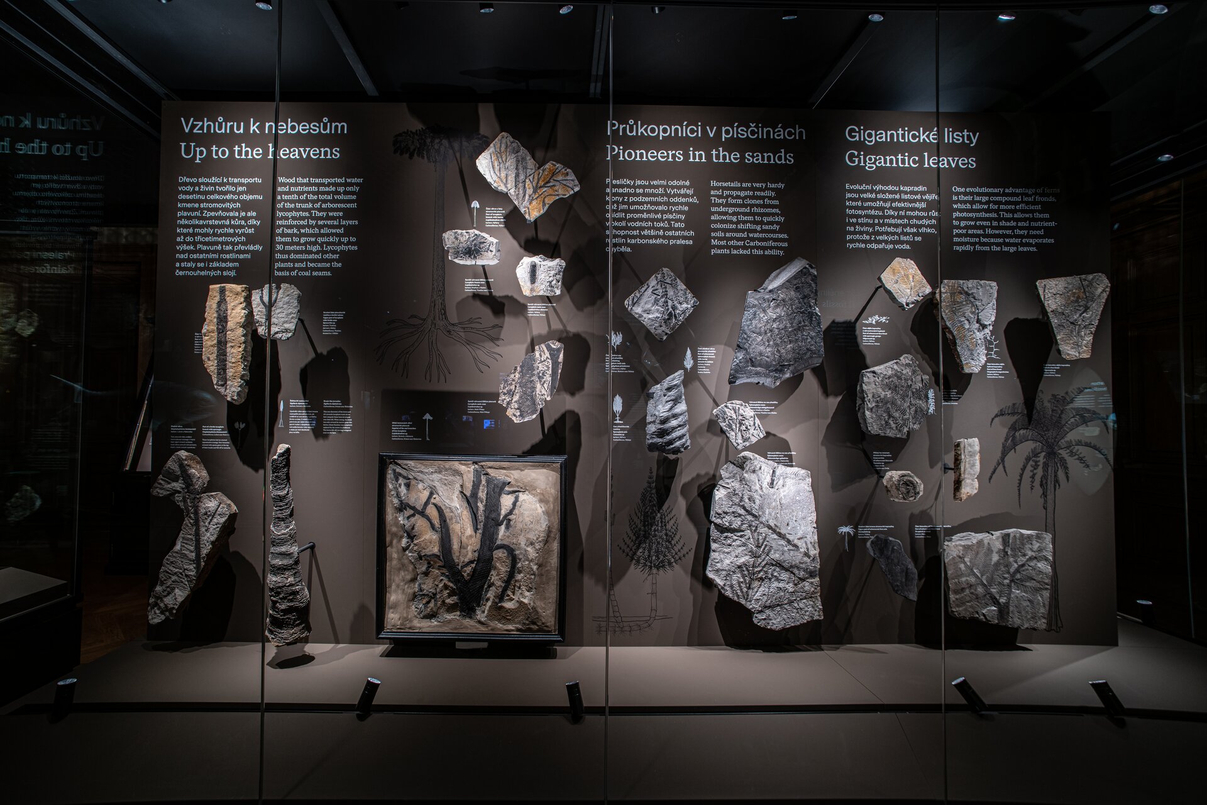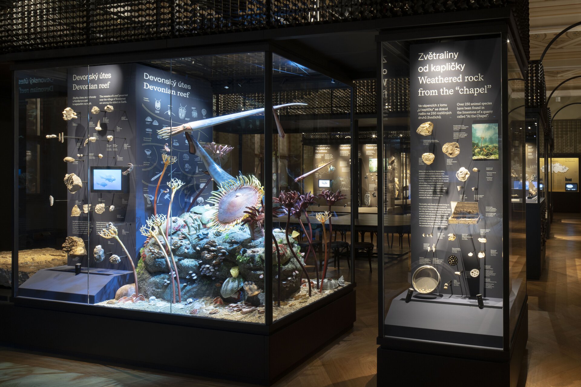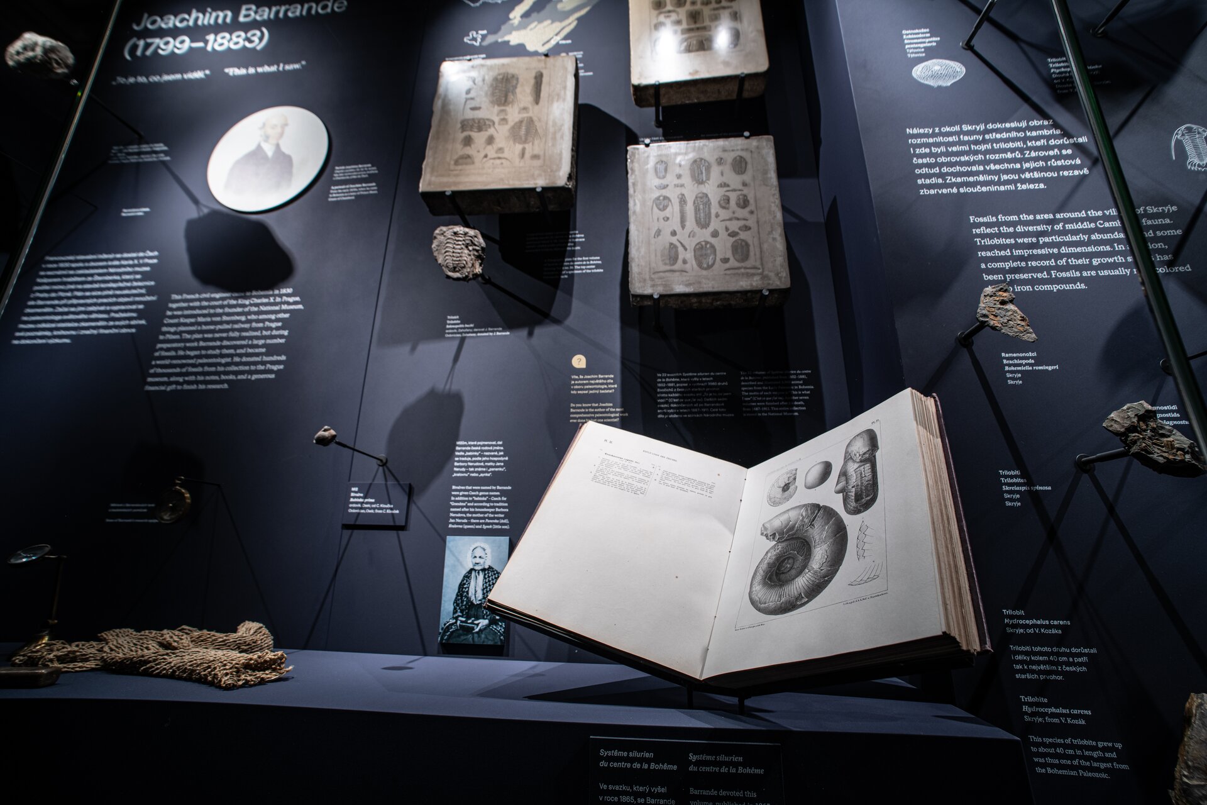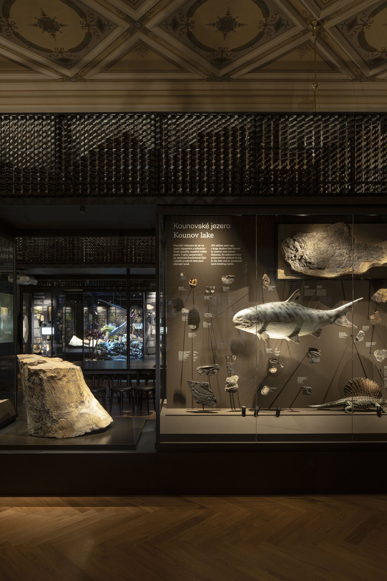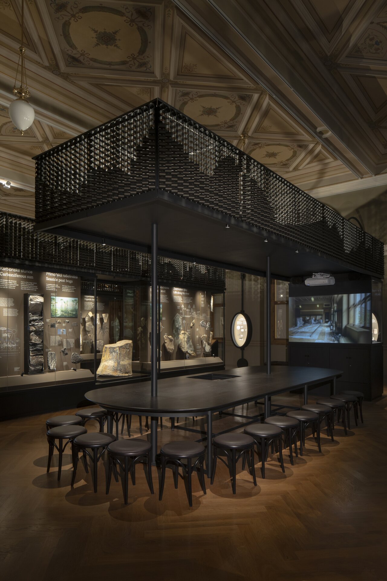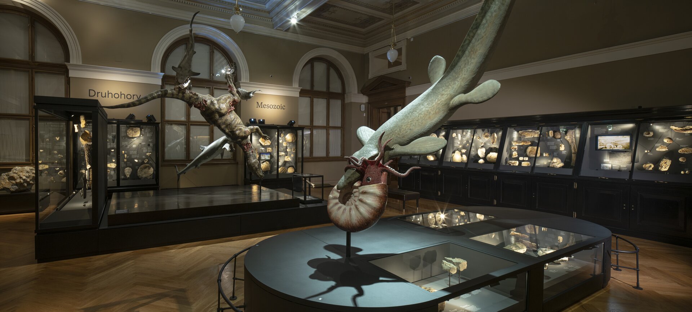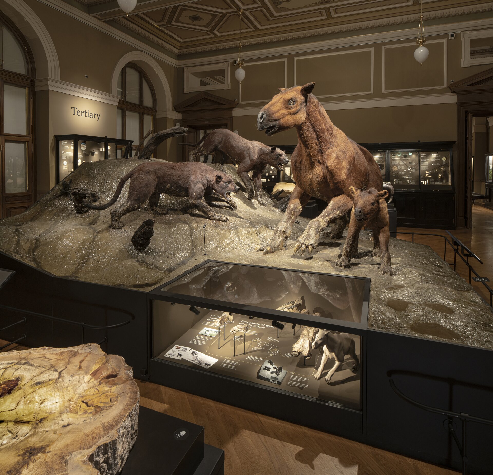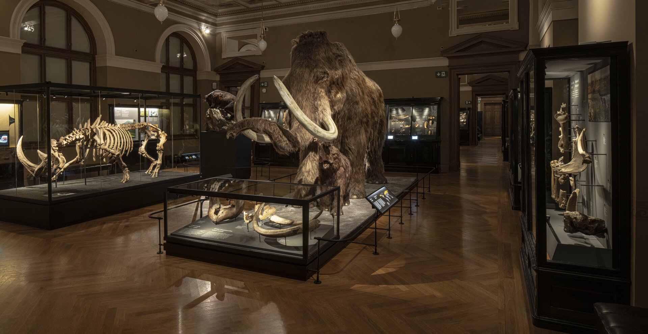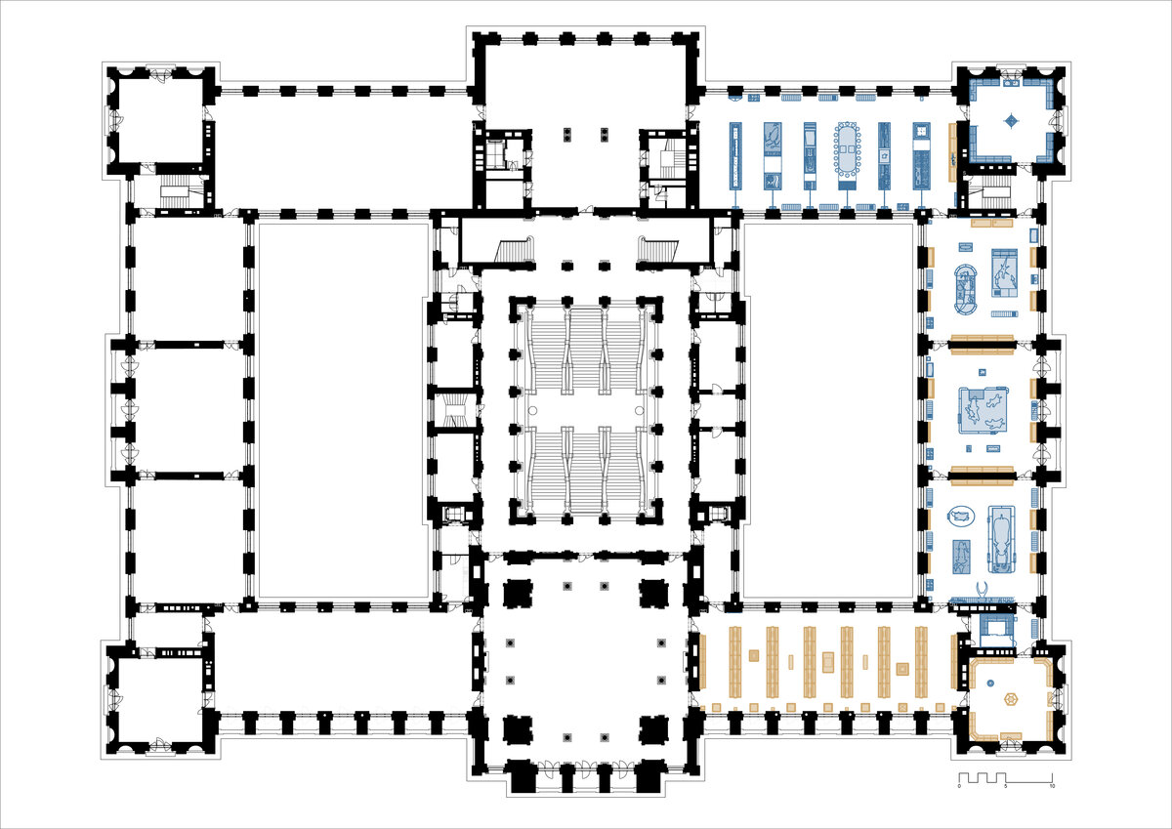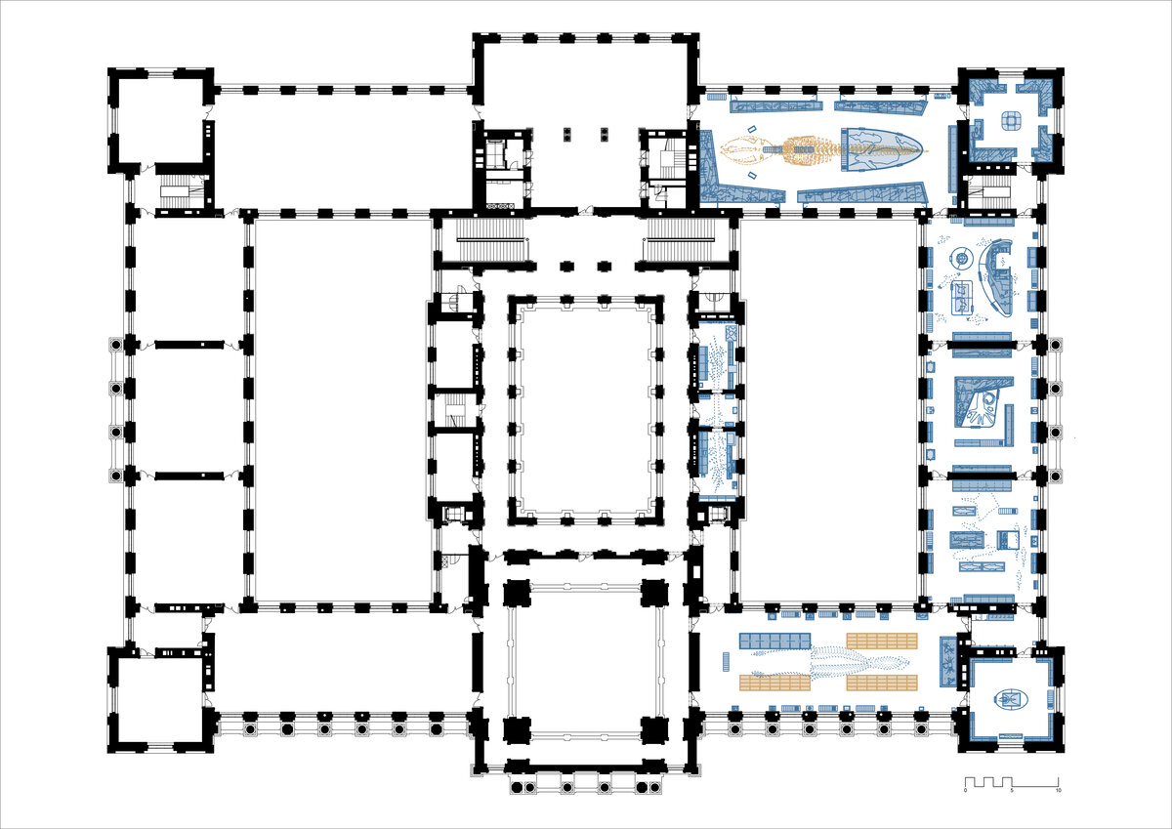| Author |
Daniel Kříž, Jan Albrecht, Renata Slámková |
| Studio |
|
| Location |
Národní muzeum
Václavské nám. 68, 115 79 Praha 1 |
| Investor |
Národní muzeum, příspěvková organizace
Václavské nám. 68, 115 79 Praha 1 |
| Supplier |
Umdasch Story Design a.s.
Moravská 949
570 01 Litomyšl |
| Date of completion / approval of the project |
September 2021 |
| Fotograf |
|
The National Museum, as one of the few buildings in our country, works with the classical order on such a large scale. The location of the expositions respects the backbone axes of the circulation, long vistas take into account the dominants of the individual exposition parts. This maintains clarity, the rhythm of key points. We work with a light atmosphere that varies according to the type of exposure.
We found the quality of the museum in its existing authenticity, in historical layers. By creating synergies between the old and the new, between the authentic and the original, the existing potential implemented in the new form is used to the maximum.
Live scenography and dramatic exhibition light completed the elevation of the museum to a space that should lead not only a factual but also an emotional dialogue with today's viewer.
In part of the exhibition, we recycled the original historic Schulz showcases, which together with the building created a compact, time-tested whole. Their quality was enhanced by interior modifications, built-ins and exhibition lighting, which enabled the requirement for a contemporary way of exhibiting. The new showcases were mainly used in zoological expositions, where the scenographically illuminated exhibits in their plasticity sounded strongly. A spectacle of exposed objects and dramatic light was played inside the display case. The monotonous order of the showcases was enlivened by dioramas, exhibits in vistas, resting places and interactive elements.
The overall composition follows the character of the building, its internal "ornament". Large halls are conceived generously, smaller halls are designed into more intimate compositions. The whole house and the exhibition work in harmony in which the visitor does not get lost. The solution responds to the investor's requirements for the current exposure, which will also withstand the long term (around 20 to 30 years).
Showcase, which in addition to the requirements for the protection of the collection / exhibit, technical requirements, takes into account the requirement for spatial variability of adjustment. The light park is hidden in the front upper part and behind the "sloping plinth" in the lower part of the display case. The lighting system in the showcases is used for light highlighting of selected exhibits or for dramatic lighting of the entire showcase, during which the overall lighting is suppressed. The material solution meets the highest standards. From the highest available quality of used Clearvision / Optiwhite quality glass, through Corian plinths, to Nextel velvet coatings originally developed for NASA with minimal reflectivity, which have not yet been used in our country, which meet the strict requirements of the central department of NM collection care for inert environments given by the British museum Oddy test.
New showcases
The new showcases are minimalistically made of glass and black lacquered metal (steel and aluminum). These are modular glass showcases based on the type reference detail. The basic modulation is 900 mm in floor plan and the exposure area in height (glazing height) is 2100 and 2400 mm. Showcases are usually mounted on a plinth height of 450 and 320 mm, above the display case is a superstructure to hide a light park height of 180 mm. Showcases are designed to be openable, dustproof. The rear adjustment walls are made of MDF board on a substructure of AL profiles. All visible surfaces are provided with a two-layer synthetic spray with a velvety appearance of the top layer. Exhibits of custom-made adjustment brackets, which are patented, are anchored to the adjustment wall outside the display case.
Recycling of original furniture
The principle was the maximum recycling of Schulz's original historical showcases and their contemporary reinterpretation. Schulz's showcases are in themselves an exhibition element and thus complete the atmosphere of the museum. They are used with the knowledge that they can no longer grow old, we work with the display case as with the exhibit on the one hand and with the technologically equipped tool for exhibiting the exhibits. The parameters correspond to the new showcases. The exhibits placed freely in the space are illuminated from the ceiling rails. The atmospheres of the individual rooms alternate depending on the size of the room and the nature of the exhibits.
Green building
Environmental certification
| Type and level of certificate |
-
|
Water management
| Is rainwater used for irrigation? |
|
| Is rainwater used for other purposes, e.g. toilet flushing ? |
|
| Does the building have a green roof / facade ? |
|
| Is reclaimed waste water used, e.g. from showers and sinks ? |
|
The quality of the indoor environment
| Is clean air supply automated ? |
|
| Is comfortable temperature during summer and winter automated? |
|
| Is natural lighting guaranteed in all living areas? |
|
| Is artificial lighting automated? |
|
| Is acoustic comfort, specifically reverberation time, guaranteed? |
|
| Does the layout solution include zoning and ergonomics elements? |
|
Principles of circular economics
| Does the project use recycled materials? |
|
| Does the project use recyclable materials? |
|
| Are materials with a documented Environmental Product Declaration (EPD) promoted in the project? |
|
| Are other sustainability certifications used for materials and elements? |
|
Energy efficiency
| Energy performance class of the building according to the Energy Performance Certificate of the building |
|
| Is efficient energy management (measurement and regular analysis of consumption data) considered? |
|
| Are renewable sources of energy used, e.g. solar system, photovoltaics? |
|
Interconnection with surroundings
| Does the project enable the easy use of public transport? |
|
| Does the project support the use of alternative modes of transport, e.g cycling, walking etc. ? |
|
| Is there access to recreational natural areas, e.g. parks, in the immediate vicinity of the building? |
|
